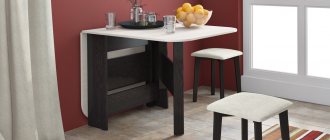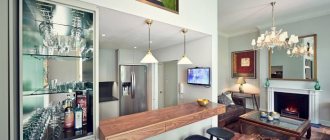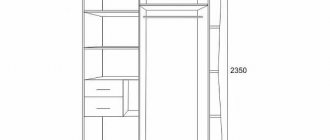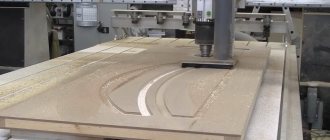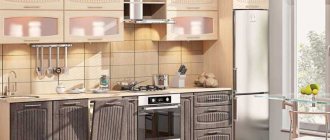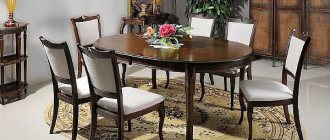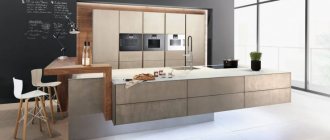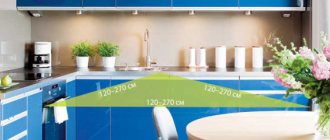An original piece of furniture, which only yesterday could be found in Western fast food cafes, has today become an integral part of any domestic apartment. When installing such a structure, the question often arises about the height of the bar counter. What size will be optimal for all family members? What chairs should I choose to make it comfortable to sit at the table? What height and width of the bar counter is considered the most convenient? Experienced designers will help you understand this difficult topic.
When choosing a bar counter, it is important to take into account the dimensions of the structure and ergonomics, depending on the height and personal preferences of the owners
Purpose of the stand
A stand can become not only a stylish element of the interior, but also serve a good purpose - saving space, increasing the functionality of the room, making it more comfortable and dynamic. It will be an excellent addition to a studio apartment or kitchen with an isolated layout.
When used correctly, performs the following functions:
- delimits or unites free space;
- carefully stores utensils, dishes, and any household equipment;
- promotes comfortable cooking and eating.
A classic bar counter is a tabletop with a height of 110–120 centimeters, mounted on consoles, equipped with high chairs or wooden stools with footrests.
A home structure is often shortened in order to provide the greatest comfort of use, but this loses some of its true uniqueness.
In small apartments, the bar counter becomes a natural addition to the kitchen countertop. In this case, it has a level not exceeding the surface of the kitchen table.
A wonderful addition to such a design are stools or bar stools from 60 to 70 centimeters.
Interior use options
What to consider when choosing. When choosing one model or another, it is necessary to take into account important indicators: functionality, practicality and usefulness of the design.
In addition, you need to take into account the width and height, design, shape, compatibility with the rest of the furniture.
The classic counter is placed from the floor at a height of up to 120 cm, the combined one - no more than 100 centimeters, while the width of the tabletop cannot be less than 35 centimeters.
A consolidated model, in which the stand is combined with a furniture set, is an excellent choice The universal dimensions make this design convenient to position and use. A kitchen with such a counter will become as functional as possible if it is designed by professional designers and craftsmen.
Material of manufacture. Modern bar counters are made from glass, natural wood, plastic, granite, marble or artificial stone.
Depending on design decisions, kitchen counters are:
- island;
- built-in;
- wall;
- zoning;
- combined (the bottom is the working part, and the top is a decorative item);
- connected to a wide window sill, designed as a bar counter.
We will show in the photo the most popular and in demand models among buyers, tell you about their functional features and optimal sizes.
"Island"
So, island designs can become an elegant addition to any spacious, thoughtfully designed room.
The “island” can accommodate a touch-sensitive hob, oven and wide sink. In this combined version, it is possible to achieve a natural combination of all the constituent elements into one composition.
If necessary, the kitchen counter can be divided into separate zones:
- a working room in which the hostess can realize her culinary ideas;
- dining room - where household members will eat their favorite dishes.
Usually the second part is made higher, which ensures the “bar counter” effect. The shape and dimensions of the “island” depend on the needs of the owners. But there is also a standard option with a tabletop two meters long and 100 cm high.
Often the “island” is narrowed to 1.5 meters in height, 1.3 meters in length , or made equal to the height of the headset’s desktop. In this case, the countertop is used for preparing food .
But the height of the counter can reach the level of bar stools or chairs, and then it is used for its intended purpose. By combining the functionality, it is possible to obtain a 2-level model.
Built into the headset
An excellent solution in small kitchens where the countertop is used as a dining table. It is combined with a kitchen set, but its location is quite unique - the model is installed at an angle of 90° to the main furniture composition, and its height does not exceed 1 m .
In fact, such a design is a standard mini-rack, which has a large number of useful aesthetic and operational qualities, and can fit seamlessly into any small-sized kitchen.
For convenient cooking and comfortable eating, it is best to choose bar stools up to 0.7 meters .
In appearance, the built-in bar counter is laconic and simple; with its help, you can easily zone the useful space of a kitchen-studio, it does not confine the room, and allows you to diversify and improve its appearance.
Typically, such a model is attached to the ceiling or floor using a chrome tube on which stands, circular “mesh” shelves, glass holders, multi-tiered fruit bowls and other kitchen utensils are placed.
Wall-mounted
Indispensable in a narrow and small room, it can become a full-fledged replacement for the kitchen table. It can be located on two or one leg or “hang” in the air. The appearance of this model is a long and narrow tabletop, which:
- connects to the working surface of the kitchen unit;
- is placed close to one of the walls, securely fixed with corners, screws or bolts.
Regardless of the installation method, the bar counter has a level from 0.9 to 1.3 meters - the dimensions are determined by the size of the room.
There are also folding mini-structures that are used for feeding a child. They are quite functional and look nice.
The most convenient point is the versatility of installing a “children’s” stand - it takes up a minimum of usable space and can be installed at any height from the floor.
Remade window sill
A bar counter combined or attached to a window sill allows you to make the most of the free space. This is an excellent solution for small spaces. The fixed model is additionally equipped with retractable support legs and a convenient folding mechanism.
When an apartment or house has deep window openings, an unused window sill simply pointlessly takes up useful space. It is often used as a “green” corner, but it is better to use a small room as wisely as possible.
An excellent solution is to use a wide window sill as an ordinary kitchen table with an excellent view from the window - and when height allows, then as a classic bar counter.
You can attach a folding model to the opening, which easily folds while cooking on the stove, rises and is served for eating.
The folding table is incredibly convenient to use; when connected to a wide “window sill” surface, it becomes even larger, but this is only possible when its height matches the window sill.
What material to choose from
The wide range of materials from which bar stools are made is amazing.
Wood is the most attractive and environmentally friendly material. Wooden chairs can be either stationary or folding.
Models with a metal frame are highly durable, can be chrome-plated, painted in various colors, and have 1, 3 or 4 legs. Most often they use soft seats and backs, but there are also more budget options with inserts made of plywood and plastic. Forged furniture pieces look beautiful in the interior.
Chairs with wicker elements made of rattan, wicker or cane are increasingly being used. The weaving technique provides high performance, but it is better to keep such stools away from high humidity.
Plastic stools are the most affordable in terms of price, while not inferior in quality to their wooden counterparts. At the same time, the color range is limitless. Plastic is a fairly strong material, but can be susceptible to fading when exposed to direct sunlight.
If the choice fell on comfortable models with soft upholstery, it is better to give preference to natural or artificial leather for the kitchen. Simple fabrics get dirty quickly.
Standard height
The standard height of a classic design cannot exceed 1.3 meters . It is equipped with wooden stools or high chairs with comfortable seats, a footrest, and elegant half-chairs that harmoniously complement its appearance.
But this cannot be achieved when the height of the bar counter corresponds to the worktop or dining table. Because of this, low chairs or seats with a height adjustment mechanism are considered the most popular at the moment.
Fans of a bright, extravagant style prefer excessively tall models with a floor height of 1.3 meters or more. Modern designers advise using such structures exclusively when zoning the dining and kitchen areas, but such an interior solution is not always appropriate.
For example, when the kitchen vault is too low, tall furniture looks bulky and takes up a lot of usable space.
A suitable option for most kitchens is a standard counter height of no more than 1 m. A compromise could be a combination of countertops installed above the floor surface at a height of 1.1–1.3 meters.
Undoubtedly, it is not at all necessary to comply with generally accepted standards; home bar structures, chairs, stools can have any other height.
Thus, elegant low models can fill the kitchen with a pleasant atmosphere and warmth; they are very comfortable, safe to use, and take up little space.
Tall models can visually expand the space, combine a relaxation area and a place for preparing food.
When choosing a particular level of the countertop, it is important to take into account its distance from other objects.
It is also worth taking care of the proportionality of the furniture set - it’s great when the difference between the bar stools and the table is 20–25 cm .
That’s why you should first buy chairs, and only then a bar counter, selected to the optimal size.
Types and characteristics
A consolidated model, in which the stand is combined with a furniture set, is an excellent choice.
When choosing, decide what type you need:
- open, when the structure is on consoles and supports and attached to the floor and wall - this option visually expands the space and gives the room lightness;
- closed types are more functional - on the one hand you use it as an additional table, and on the other it is equipped with the necessary shelves.
Classic model
The functionality of such furniture is very wide: it helps to divide a studio apartment or living room into functional zones.
This option is usually closed and is installed in large kitchens or common areas with a living room. Such a counter can be included in a kitchen set and is made in the same style or as a separate decorative element that will add a bright accent to the overall design of the room. This is a fairly massive element of the interior, and it will look out of place in a small room.
Island
A consolidated model, where the stand is connected to the headset, can be an excellent choice.
Often used as an additional design element to zone a room. This design is made in both open and closed types. The open type is perfect for a small room, and the closed type for larger areas.
Combined models
When choosing a counter for a small kitchen, first of all you need to consider maximum functionality and compactness.
An excellent option that will look organic in any room. There are several transforming models:
- folding and folding manufacturing options, as a rule, are used as an extension of the facade of the kitchen unit and, if necessary, are used as a small dining area. With a folding model, the space under the tabletop is used to locate household appliances;
- retractable option, convenient as an additional work surface and table for a light snack for two;
- rotating, usually installed as a two-level option, when the main tabletop is equipped with an additional sliding element, which, if necessary, extends and creates an additional table in your kitchen.
Two-level models
The modern furniture market offers a wide variety of models.
These models are usually used as free-standing structures. They are multifunctional and convenient. The lower tier of the countertop is at the same height as the work surfaces, on which you can install a sink or hob; built-in household appliances are placed below. The upper tier is used for its intended purpose and is complemented by stands and pendants for glasses and mugs, hanging shelves for small items that are so necessary in the kitchen.
Partition
When choosing furniture, take into account taste needs, type of construction, material of manufacture and size of the room. The ease of use will largely depend on the height of the bar counter you choose.
Such constructive models are used for common areas of the kitchen and living room, when zoning, when the counter combines a work area for preparing food and creating a separate area for gatherings with friends or a light snack.
Features for small kitchens
When choosing a rack for a small room, special attention should be paid to its compactness and performance characteristics. The furniture market offers customers a wide variety of models, differing in type, design shape, color, material, and price.
The height of the structure will have a big impact on ease of use.
According to GOST standards used in public institutions, racks should be 1.2 m, but they cannot always be used in domestic conditions. After all, furniture in the living room or kitchen should, first of all, create a comfortable and warm atmosphere, be reliable, safe and durable.
You should buy a high countertop for a living room only if it should visually separate the kitchen from the rest of the living space.
The best option is a combined design with countertops of 92 and 122 cm.
It is rational to use a compact tabletop in a small room with fasteners-brackets less than 90 cm high from the floor.
A narrow tabletop with a height of less than 110 cm, placed along the wall, allows you to save as much useful space as possible. Ideally, it will be made from tempered glass.
A convenient solution would be a mobile bar counter on wheels, mounted on a vertical pipe, equipped with a rotating locking ring.
Correct height determination
When choosing the optimal height of furniture, you should consider some factors:
- The height of the people sitting behind her.
- Kitchen dimensions.
- Direct assignment.
- Additional functionality.
So, when the height of the household is 160–165 centimeters, then the height of the stand for a comfortable fit should be no more than 112 cm. For a height of 170–180 cm, the ideal solution is a structure with a height of 120 cm or more.
The stand purchased together with the kitchen set has dimensions that correspond to the height of the other pieces of furniture. The standard location of the tabletop from the floor is 85 cm. In this case, in addition to its direct purpose, it can also be used as a dining table.
When the bar counter is not part of a furniture set and is used as a partition in large rooms, its height reaches 112–126 cm; chairs and stools from 80 to 86 cm are selected for it.
The bar counter can also be used as a regular kitchen table, then its height cannot be less than 76 centimeters. Most often it is installed near a window or close to a wall. This is an excellent solution for small kitchens.
A wall-mounted model with a height of 115–125 cm, the width of which depends on the dimensions of the room, allows you to save useful space; the length is calculated taking into account the generally accepted norm - 62 centimeters for each person.
Modern solutions
Comfortable to use and interesting in design is the stepped tabletop with the ability to adjust the height . It is comfortable to sit at it; the lowered version becomes an ordinary table for eating, at which it is convenient to sit on low stools or chairs.
An equally original option is a bar counter with several tabletops placed at different levels from the floor. It is usually used to decorate spacious studio apartments with a high arch.
In such solutions, the first part with a height of up to 82 cm is located directly in the kitchen and is used as a dining area, the other - from 105 cm, opens into the living room and serves as a bar.
These types of combinations are very practical to use; they look modern and stylish from the outside.
The seats of the chairs should be located below the tabletop at a distance of 25–35 centimeters. For this reason, it is recommended to first buy stools, only then buy a ready-made model or order the production of a bar structure according to individual measurements.
Note that in addition to being decorative, the stand also performs an important function - the space under the table top is often used for shelves for household appliances, dishes, kitchen utensils, or as a mini-bar. Its height should be sufficient to accommodate such items; this should be taken into account when determining the dimensions.
When choosing a particular model for the kitchen, you should take into account its attractiveness, harmony, and ability to combine with the overall design of the room and other pieces of furniture.
No less attention should be paid to the cost, which directly depends on the quality, strength, and durability of the product. Furniture for a room with harsh operating conditions cannot be cheap.
Helpful advice! It will greatly facilitate the choice by familiarizing yourself in advance with the models of kitchen counters presented on the websites of numerous online stores, where, in addition to the description with photos, the material of manufacture, price, available colors, and design dimensions are indicated. This will allow you to choose the right option for a specific kitchen area.
How to choose the right one
When choosing a model, much depends on the type and layout of the kitchen and the location of the unit:
- angular arrangement of furniture is the most effective and functional; in this option, the stand is installed on the opposite wall and used as a regular dining area - the best option for long and narrow rooms;
- The U-shaped arrangement of the set is used in square kitchens, and the bar counter is installed in the middle of the room;
- When installed linearly, the stand is used as a zoning element in the interior, separating the work and dining areas.
When choosing one model or another, it is necessary to take into account important indicators: functionality, practicality and usefulness of the design.
Please note that if you have children and elderly people in the family, then using it as a dining table will be inconvenient and dangerous due to the high chairs.
Calculation of bar counter dimensions
As mentioned above, the bar counter can be purchased ready-made at a furniture store or ordered from a workshop based on individual measurements. In the second case, the furniture will cost much more, but will be made according to the characteristics of the room and the preferences of the household.
As for mass production , there are mainly models with height, length and width - 100, 125 and 60 centimeters, respectively. In other words, the choice is quite small.
Dimensions are calculated based on:
- the position in which people will sit;
- average height of product users;
- the type and complexity of the work that is planned to be performed at the table.
All dimensions of factory models are calculated by experts taking into account the anatomical structure of the human body. The standard height of mass-produced products ranges from 116 to 134 centimeters. The racks, which are part of the furniture set, are located above the floor at a level of 85–92 centimeters, while classic designs do not exceed 116 cm, and composite ones - 94 centimeters.
The total height is calculated as follows - the following indicators are summed up: the size of the furniture base (10-16 cm), the facade (about 72 cm), the raised floor and the thickness of the worktop (3-5 cm).
Multi-level models are made with a bar counter up to 116 cm and a working part of the kitchen unit up to 88 cm. Many modern designs are equipped with decorative LED lighting, which allows you to highlight individual steps and elements of the worktop.
What you should pay attention to when choosing products
How to choose the height of a bar stool for your interior? The first factor on which the dimensions of the structure depend is the place where it will be used. There are two options:
- Catering establishment
When purchasing furniture for bars, restaurants, clubs and other catering establishments, owners are guided not only by their own ideas about aesthetics, but also by current standards of convenience and comfort, including state standards. As a rule, designs of standard dimensions are purchased.
- Home kitchen (living room)
Bar stool height for counter: 90, 110, 85 cm, etc. determined taking into account the interior features of the room, the height of the owners and their ideas about convenience. As a rule, what is purchased for a home is not standard furniture, but sets made according to an individual project.
When purchasing seating furniture, consider the following expert recommendations:
- The product must not be designed in such a way that the legs of a seated person are positioned at an angle of 90 degrees relative to the hips. This is a forced position in which normal blood flow is disrupted and a feeling of fatigue quickly appears.
- The minimum tilt of the seat relative to the backrest is 5 degrees. With it, the body of the person sitting will not slide down.
- When choosing chairs, it is better to give preference to products with lumbar support (back). The model will take up more space in the interior, but will make your stay at the counter comfortable.
- The optimal solution for high stools is a seat with a slight recess. In it, the body of the person sitting will be securely fixed, which will eliminate the likelihood of falling and injury.
If you are purchasing furniture for catering establishments, avoid options with armrests. Tall and overweight visitors will not feel comfortable in them.
Bar table for the kitchen
Instead of a counter, a modern kitchen can be equipped with a bar table. It is smaller in size than a regular product and is capable of performing many auxiliary functions, which is determined by the design.
The classic table has a round tabletop with a diameter of up to 80 cm. Ergonomics are achieved by the presence of 1 or 2 stands, while the standard height does not exceed 116 centimeters.
The original model, often used in domestic settings, is the “tulip” table , in which the transition from the tabletop to the stand has a smooth shape, and the base itself is a reflection of the upper part.
Equally popular among buyers are tables made of rectangular tempered glass with a size of 80 by 140 cm and a steel longitudinal-vertical base. This design can accommodate up to four people. The most interesting is the model with a single stand, whose largest tabletop size is 65 by 75 cm.
a console-type table , which is a wide tabletop attached to the wall surface, fixed at a “bar” level of 115 cm. Its dimensions depend on the size of the room. This option is appropriate in a small and spacious kitchen.
Advice! When choosing a bar table, consider the available kitchen space. Remember that the product should not interfere with the preparation of culinary dishes, while placing all family members behind it. The round shape of bar tables in small spaces is the safest.
For a combined kitchen-living room, the ideal solution would be to choose a 2-level design - the upper tier will be directed towards the living rooms, the lower side - towards the kitchen. Multi-tiered structures are often equipped with vertical crossbars or spacious horizontal shelves.
Modern manufacturers of kitchen furniture offer domestic buyers models of tables with the ability to adjust the height .
When choosing stools and chairs for them, you should maintain a gap of 30 cm between the seat and the tabletop. Island tables look appropriate in spacious kitchens, because they involve placing a volumetric structure with all the necessary household appliances in the middle of the room.
Connected to the dining table, the bar table is quite complex structurally and is rarely found in retail sales. It will be an excellent choice for a large family, because it is very functional and easy to use.
Correct dimensions of a bar stool
Increasingly, bar tables and chairs began to appear in the homes of middle-class people. This has led to demand for these pieces of furniture. Designers are developing models that could satisfy even the most picky buyer.
For private use, the sizes of bar stools, their appearance and even the possibility of saving space during use are individually selected.
With height adjustment
The standard height of a product does not always suit some people whose height is radically different from the average. In this case, equipping the model with a lifting mechanism is an excellent option. Such products consist of a metal leg, a plastic or wooden seat, and may have soft upholstery. The only drawback of stools may be instability, since they have one leg.
The most reliable for a bar stool is the gas lift rotary-lifting mechanism. Its operation consists of compressing a built-in spring under the influence of a valve, with direct pressure exerted by the gas.
When the adjustment button is pressed, the valve releases gas. In addition to its direct function, the mechanism plays the role of a shock absorber. Despite its reliability, the gas lift has a number of limitations when used, such as the weight of a sitting person. It does not tolerate low enough temperatures.
The average service life of a gas lift is 1 year, subject to constant wear and tear, after which there is a risk of the mechanism failing. Even if the stool looks quite strong, it is better not to change the height while sitting on it.
With backrest of different heights
If the height of bar stools is selected according to standards, then the dimensions of the backrest depend on individual preferences.
If regular and long-term use is expected, it is necessary to ensure the greatest comfort, in which you can lean on your elbows and relieve tension from your back.
When choosing a comfortable backrest, you need to rely only on sensations. There is no need to be shy, you should sit down on a stool you like, close your eyes and analyze your condition.
Folding models
There are models that will help save space - folding ones. When folded, they can be hidden in fairly narrow niches, on mezzanines and balconies, in closets and even closets, and taken out if necessary.
Folding is carried out thanks to rivets between two adjacent legs and the seat, which is not fixed on one side. Even a child can answer the question of how to assemble a bar stool. We install the legs to the available width, fix the position of the seat in special grooves. We strengthen the product with a crossbar between the legs.
Chairs and stools
Bar stools or massive wooden stools become an integral addition to the counter or table. As a rule, they are equipped with comfortable step-partitions, have an original appearance, and can become an elegant addition to the kitchen.
High chairs differ from each other - they can be equipped with comfortable armrests and a round, square or oval seat, adjustable in height. In their production, special attention is paid to ergonomics. The height standard for such a chair is 76 or 86 cm and is determined by the level of the counter, which should be 25–30 centimeters higher.
When developing a project for a future product, designers are most often guided by the following rules:
- The greatest comfort for a seated person is achieved by a distance between the chair and the table of 29–35 cm.
- The gap between the footrest and the seat cannot be more than 45 cm.
Advice! To save useful space in a modern kitchen, instead of classic chairs, you can buy high stools made of natural wood or high-strength PVC.
They fit comfortably and compactly under the counter and take up minimal space. Transparent or multi-colored plastic chairs look original in a small kitchen.

