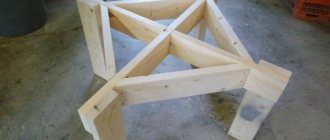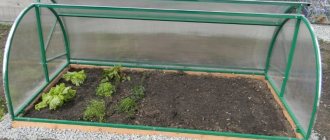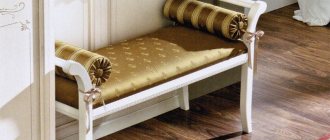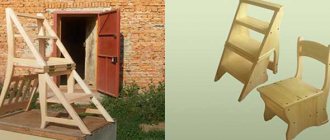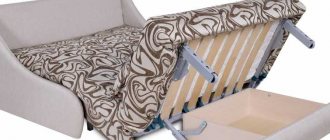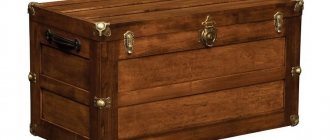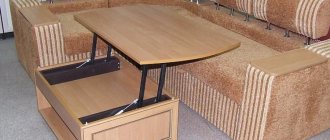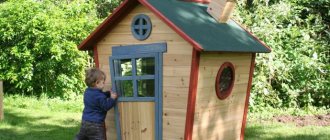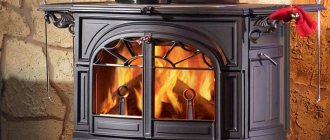Drawings of wooden stepladders and instructions for making them yourself
A stepladder is a portable folding ladder - a useful device often used in everyday life and at work. Different materials can be used to make a stepladder with your own hands. The characteristics of the design, such as strength and lightness, as well as the complexity of the manufacturing process itself depend on this.
A metal stepladder is highly durable, but making it with your own hands is not easy. To do this you will need a special tool and skills in working with metal. A more suitable option that you can make yourself is a wooden stepladder. If there are no special requirements for the design (weight, appearance), then even a non-professional can create it with his own hands. Everything you need to make a stepladder chair with your own hands according to the drawings: your desire.
DIY stepladder: how to choose the right material
As a rule, folding structures are made of wood or metal (aluminum alloy or steel). The choice of material depends on the purpose of such a ladder, its size and the load it must withstand.
Stepladders made of light and durable aluminum alloys are very popular
If you are planning to make a transformer, then you should pay attention to aluminum materials. Structures can be assembled from one type of material, or you can combine several different ones.
For example, a garden folding ladder or a reliable stepladder for construction and repair work can be made from steel pipes (stands) and wood (steps).
To make a portable ladder, the first step is to choose a building material. Considering the conditions of its operation, it must have a high degree of wear resistance.
For these purposes, mainly coniferous wood is used, which combines strength and low cost. However, professionals advise spending money once, but buying high-quality oak or maple beams. Their service life is much longer than coniferous ones.
To work you will also need a small set of tools and materials:
- saw;
- self-tapping screws;
- screwdriver;
- roulette;
- antiseptic;
- wood glue;
- rubber shoes for support.
The degree of reliability of the entire structure, as well as its service life, directly depend on the raw materials that were chosen for its manufacture. Even if you draw up drawings of a wooden stepladder in the process of creating it yourself, if low-quality material was used, the ladder is unlikely to boast high strength and reliability
This is why it is so important not to make mistakes in the process of selecting materials.
To make a reliable and durable item, you must use only high-quality materials.
In addition, the wood chosen for construction must be thoroughly dried. The permissible humidity level should not be more than 12%.
Note! The use of wood that is too wet will lead to deformation over time and then to destruction of the structure.
The wood for the stepladder must be well dried.
The diameter of the beams also plays an important role. Even if the stringers are very long, the cross-section should reach 4x4, 6x6 or 3x5 cm. This will not greatly affect the weight of the structure, but the reliability of the staircase will be fully ensured. As for the exact dimensions and types of lumber, it makes sense to talk about them only if the dimensions of the future structure are known.
A simple stepladder made of timber
To make a simple garden stepladder from wood with your own hands, you will need 13–14 meters of timber with a cross-section of 60×40 mm. For support posts you need 2 m beams (4 pcs.).
The following bars must be prepared for steps and crossbars:
- 590 mm (2 pcs.);
- 545 mm;
- 500 mm;
- 455 mm;
- 410 mm (3 pcs.).
The same markings are applied to the two support posts to which the steps will be attached. The distance between the steps is 400 mm, the first (lower) step is no less than 100 mm from the edge. According to the markings, 5 grooves with a depth of 15 mm are selected.
To assemble the main part, the support posts are placed with the grooves up and aligned. The distance between the upper ends is 400 mm, between the lower ends – 600 mm. The steps are placed in grooves and secured with self-tapping screws or nails. An additional crossbar is mounted at the top on the reverse side.
The support does not have steps, so its supports are connected by crossbars only at the bottom and at the top. The design is complemented by a jib. It is important not to make a mistake with the distance between the upper ends - it is 300 mm.
Having assembled both parts, all that remains is to connect them together. The support is installed so that its “horns” are between the top step and the additional crossbar of the main part. This design will not require fasteners at the top, and the lower ends can be moved to a suitable distance, choosing the most stable position.
In wooden stepladders, when the steps are fixed in the grooves simply with glue, knitting needles can be used to increase the reliability and strength of the structure. A metal spoke is inserted under the step (holes are pre-drilled) and secured with bolts and nuts.
To prevent the supports from moving apart, use nylon cords or metal chains. They are mounted at the same height on both sides, connecting the support to the main part.
Important! In many cases, rubber attachments on the legs are mandatory. They prevent slipping.
By creating a stepladder from wood with your own hands, you can immediately add useful elements to the structure. The upper part, for example, can be equipped with hooks on which it is convenient to hang a bucket of tools. Another option is a cutting 10–15 cm high from a pipe with a diameter of about half a meter. Attached to a stepladder, it is perfect for storing large tools.
Step-by-step manufacturing of a wooden stepladder:
How to make it yourself
Making furniture requires some skills when working with tools, the ability to work with drawings, and know the basic requirements for the quality of work performed.
Required tools and materials
To make a wooden product, you need available tools for cutting, sanding, drilling, fastening, and painting. A set of tools for carpentry work:
- hacksaw;
- Sander;
- screwdriver;
- hammer;
- electric drill;
- paint brushes;
- clamps.
If the design contains parts with a complex configuration, then you will need a jigsaw. The presence of an electric jointer and a circular saw makes carpentry work easier and improves the quality.
Consumables (adjusted depending on the model):
- drill;
- wood glue;
- self-tapping screws;
- screws;
- dowels;
- sandpaper;
- varnishes and paints;
- loops.
The choice of solid wood depends on the preferences of the manufacturer.
You can make a wooden step stool from the following types of wood:
- pine trees;
- birch;
- linden;
- acacia;
- nut;
- oak;
- beech
The most budget option is to use multi-layer plywood. A sheet thickness of 2-3 centimeters can withstand a weight load of up to 80 kilograms.
Preparatory work
You first need to decide on the type of product, find or make a detailed drawing yourself, which indicates the dimensions and number of parts.
Based on the project, a calculation is made:
- by the amount of wood;
- Supplies;
- components.
The manufacturing technology and the tool required for this are determined.
Procedure
According to the drawing, you can prepare patterns for the figured parts of the staircase furniture.
Sequence of operations (can be adjusted depending on the selected step stool model):
- The necessary parts are cut out from solid canvas or blanks.
- The blanks are sanded, including the ends (for plywood cutting, the edges are cut).
- Carpenter's glue is applied to the ends of the step blanks, joined and secured in clamps until completely dry.
- Markings are made on the legs for drilling holes for fastenings.
- Drill holes for connections.
- They do the assembly.
Assembly begins with the guide sides, to which the legs and steps are attached. The top step is installed last.
An example of manufacturing a stool with a screw module
Unedged boards or used building materials are used as the starting material. The surfaces of the boards are leveled on a machine and cleaned of deposits. Markings are made for sitting and cutting. The inner edges of the parts are treated with wood glue, joined into one mass and clamped with clamps. After drying, the canvas is sanded on all sides and ends.
The legs for the seat (4 pieces) are cut according to patterns or markings. Polished. Then two drawers (plank connections for the legs) are cut. Connect the drawers with the legs: glue and with self-tapping screws (2 per leg). The seat is attached to the drawers with self-tapping screws (8 pieces on each side). The main frame is ready.
The legs of the steps are cut in pairs of different lengths. Grinding. They are connected with drawers: long with short (with screws and glue). Holes are drilled in the short legs to install hollow wooden tubes. The crossbar is installed and secured using recessed screws.
The short legs of the step are attached to the legs of the stool using self-tapping screws screwed into hollow tubes. The height at which the short legs are connected to the legs of the stool should match the height of the long legs of the step. Two lower drawers are installed on the legs of the stool. The product is ready for finishing.
When the product is completely ready, the decorating process begins. The corners at the ends of the legs, seats and crossbars are first cleaned with sandpaper. Depending on the texture of the wood, the surfaces are tinted and varnished in 2-3 layers. Make sure the varnish is completely dry before applying the next coat. The plywood is painted with oil paint in 2 layers and varnished.
Step stool
Stepladders, like any other folding structures, have one undeniable advantage - they are convenient to store.
But still, storing traditional stepladders requires some space. But modifications that fold into a stool or chair can be so compact that they do not take up any space at all. But their height is also small. Making a step stool with your own hands from wood is not particularly difficult. You will need boards 45 mm thick and bars 35x45 mm. Fasteners include screws or nails, as well as wooden pins.
The compact design will require careful attention to the manufacture of parts and assembly. The drawings contain dimensions that must be observed. Otherwise, folding and unfolding the step stool may become difficult or even impossible.
The design parts should not interfere with each other when moving. The two lower steps, similar to a small chair, rotate on pins. When folded, they fit inside the stool. It is possible to provide additional fasteners - a lock that secures the structure in the unfolded state.
Making a wooden step stool:
Step-by-step instructions on how to make a stepladder with your own hands
Drawing of a step stool.
The simplest option will be considered: making a classic stepladder with two ladders made of wooden parts. You can also use a metal base. Then the ladder will be heavier and more durable. You must choose the height of the staircase yourself, based on the purpose of the future staircase. The height of the staircase is determined by the length of the stringers, and the width is determined by the length of the rungs (steps). The length of the stringers can be from 50 cm to 8 m. The width of the crossbars is usually no more than 50 cm. The optimal distance between the steps is 30 cm.
To make stringers, pre-prepared pine beams are taken. It should not have any cracks, chips, protruding knots, or dents. The cross-sectional size of the stringer should be approximately 60 by 100 mm. The crossbars are made from dense, smooth wooden blocks, rectangular or square in cross-section.
There are several ways to attach the crossbars to the stringer.
Diagram of a step stool with a table.
In the first method, at the junction of the step and the stringer, the steps are drilled to prevent splitting of the wood and secured to the stringer with self-tapping screws or nails. This fastening method is used to make temporary stepladders, because the steps can easily come off or bend.
There is another method of fastening: the step is slightly recessed into the stringer, secured with self-tapping screws at angles to the stringer and at an angle of 90 degrees. But the cuts make the structure less strong, so it is necessary to use thicker timber for the stringers and not make the stairs very high.
The most reliable fastening method is when holes are made in the stringer, where the crossbars are inserted, glued with glue and secured with self-tapping screws. The steps for such a staircase are made in a rectangular shape with a thickness of no more than 40 mm. To strengthen the crossbars, metal spokes are fixed under each step using nuts and bolts.
In order to make a stepladder, you need to cut the timber into pieces: we make 4 pieces longer, and then we prepare pieces of different lengths, two pieces each. Before sawing, do not forget to measure the required length on the beam, mark it, and only then cut. We attach rubber feet to one end of the stringers using screws so that the ladder does not slide on the floor. All prepared parts must be carefully sanded and treated with an antiseptic. To prevent the ladder from sinking into the ground if you have to work in the garden, you can attach shoes (pieces of pipe) with a crossbar, usually made of wood, to the base. In addition, a wooden block at the base of the stairs can save lives when working with wiring.
A stepladder is made from two ladders that are connected using metal plates. In each of them it is necessary to cut off the protruding parts, and also drill a hole in the middle of the wide part and a hole for fastening to the ladder itself. The ends of the chain are attached to the stringers at the same height using nuts and bolts so that the stepladder does not move apart.
You can make two small ladders with shoes so that they can be inserted into each other. To do this, you need to drill holes in the stringers that will coincide with the profile on the second staircase. To make a long ladder, you will simply need to bolt two ladders together.
If you work with a ladder in your garden, you can very easily make a stepladder out of it. To do this, you just need to attach a support made of a metal profile to the stairs. You can attach a piece of wooden beam. A corner is attached to the end of such a profile or beam. In order not to break the steps of the stairs, the corner must be attached to an additionally made crossbar.
If you want to use a ladder to pick cherries, for example, you can attach a strong ribbon to it. A tarpaulin or towing sling is suitable for the tape. The tape is attached to the stringers with metal plates. You can fold the sling in half under the pads. This will increase the service life of the tape. Attach hooks to the top of the stepladder so you can hang the bucket.
Thus, the question of how to make a stepladder with your own hands from scrap materials was resolved. Even a novice builder can make such a staircase.
Multifunctional option
It happens that a stepladder, being an absolutely useful device, spends most of its “life” idle. But you can build a stepladder with your own hands, the scope of which will be much wider than usual. A table, an easel, a gazebo and a bed are what can be made using the design described below.
So, to make supports, take one and a half meter boards, 60 mm thick, 180 mm wide. The steps are also made from boards. You need to select grooves in the supports for attaching the steps. The support is equipped with a crossbar; additional holes are drilled to allow its rearrangement. A special feature of this design is the hinged connection. The edges of the support boards are sawed off at the required angles, and the support boards are screwed to the upper ends. The lower edges of these boards are connected by a piano loop. With this design, the stepladder does not need additional devices to protect its supports from moving apart. The piano hinge with support boards is guaranteed to hold the unfolded stepladder in the working position. The staircase drawing also contains schematic drawings of structures obtained on its basis.
DIY flower shelves - a selection of master classes
Self-sufficient, strong from within, setting the tone and creating the mood. Decorating your home in an innovative way means being able to see beyond the obvious. Instead of standard furniture, template interior items and repetitive decorative elements, you can choose something more original that will bring a unique charm to your interior. The most common ladder in the form of a shelf, rack or display case can do just that!
Combining a touch of charm, these practical, space-saving ladder or stepladder designs are a great alternative to traditional cabinets and display cabinets. Their lightweight frame and compact design transforms that forgotten and empty corner space into a functional and aesthetically pleasing space.
A stepladder is a portable folding ladder - a useful device often used in everyday life and at work. Different materials can be used to make a stepladder with your own hands. The characteristics of the design, such as strength and lightness, as well as the complexity of the manufacturing process itself depend on this. A metal stepladder is highly durable, but making it with your own hands is not easy. To do this you will need a special tool and skills in working with metal.
You can find some stylish staircases that can be used as bookshelves or storage rooms - they fit perfectly into modern interiors. You can even transform ladders from old stepladders into beautiful, stylish shelves created with your own hands and a new design vision.
The simple, elegant and original interior designs presented here will hopefully give you some inspiration to haul that old staircase out of your attic or closet and turn it into a stunning piece of furniture! Shelves and racks made from stairs in the living room interior The design of a shelf or rack made from a ladder or a display case made from an old stepladder is perfect for modern interiors in a wide variety of styles.
Stepladder in the interior as shelves
Sometimes they disappear into the background, blending harmoniously into the existing space, or stand out in other cases to offer a strong visual contrast.
Ladder shelves can bring a new dimension to any interior without taking up too much space. Place a ladder next to a beautiful fireplace in the living room or decorate a window seat with it.
With the help of a ladder you can breathe new life into a boring, lonely corner! Staircases as showcases look equally attractive in small living rooms, as well as decorating luxurious open-plan living areas and are especially tempting if you have chosen cool design themes for the staircase in a nautical, Provence style or vintage country look.
You can use decorative items and color accents that complement the overall color scheme of the room. Showcases from the stairs in the interior of the kitchen If there is one place in the house that always requires additional storage space, it is the kitchen. Pair the ladder shelves with a simple wicker basket or use other chic containers and you have the perfect balance between open and closed shelving. Some resourceful ideas here display how to use a traditional horizontal ladder as a practical and incomparable pot rack.
A stepladder is an indispensable assistant in the household. During renovations, you can’t go anywhere without it, and after that too: it will help you hang curtains and wipe dust from the closet. The only annoying thing is that it is bulky and takes up a lot of space.
The dining room is another ideal place for a display staircase. If you have an interesting collection of art, beautiful photographs or any unique creative works, you can use a staircase to showcase one of your favorite paintings without relying on the walls.
Interior design for a small bedroom can often be a challenging task. A ladder as a shelf comes in handy when you are looking for how to beat a sharp corner and turn a small nook into an attractive display case.
This is especially true for reading enthusiasts—ladder bookshelves are a great way to keep all your favorite books, magazines, and games right next to your bed without taking up too much floor space. You can even use two small stepladders instead of nightstands to create subtle visual symmetry.
How else can stepladders serve?
A wooden stepladder is an almost finished easel, a stand for painting. It can be used by both adults and children. The only difference will be in the height at which the paper is attached and the location of the shelf for paints, jars of water, etc. To secure the paper, it is advisable to equip the structure with a plywood board.
You can also make a table from one stepladder. All you need is a tabletop - a board made of chipboard or plywood. Part of the upper steps is removed, the crossbar on the support is installed flush with the highest remaining step. The shield is placed on the step and crossbar.
If you have two identical stepladders, you can make a bed and a gazebo with your own hands. In the first case, you will need a long shield to create a bench on the top of the stepladders. The lower parts can be used as tables (see above) or as the lower tier of a bed (you will need another long board). A gazebo can be made similar to a bed.
Metal staircase
As for making a metal stepladder with your own hands, you need to be especially careful when working. There is a risk of injury from sharp edges, so it is important to properly process them after cutting or use caps to protect hands and feet while using the finished product.
To make your own stepladder from a profile pipe, you will additionally need screws with nuts and a drill. Drawings for metal are prepared using a similar method. In this case, it is advisable to make one half of the structure longer. This creates comfortable handles, and it will also be possible to secure the hinges without compromising the strength of the product. You can also make a transformer with a sheet of aluminum for the platform.
A metal staircase is most often made from a profile pipe
A stepladder from a regular profile is made with your own hands in the same way. After you have cut all the necessary parts, you should process their edges. To connect, drill holes in the metal and insert bolts into them. Then secure them with nuts. Hinges are installed in the same way as in wooden models. In this case, instead of a complex side limiter, you can use the same piece of pipe, securing it with movable bolts.
The metal stepladder can also have a welded structure
Material processing
Wood products almost always need to undergo additional processing.
Advice! Parts of tools and devices must be polished and treated with special compounds. This also applies to wooden stepladders.
First, using sandpaper, you need to sand all the parts that will come into contact with human hands. The surfaces should become smooth enough so that when using a stepladder there is no chance of landing a splinter. Surfaces affected by mold should also be cleaned.
To make a wooden stepladder more resistant to environmental influences, it is impregnated with a special solution - stain. This product serves, first of all, as an antiseptic, that is, it prevents wood from rotting and the formation of mold. An important point is that the parts of the structure need to be stained before they are assembled. This will extend its service life.
When the ladder is already assembled, it is advisable to soak it in drying oil and apply layers of paint or varnish. All these procedures are quite simple, they are not difficult to do with your own hands.
How to choose material?
There are a great variety of wood options suitable for making stepladders. When making a choice, you need to take into account not only the functional features of the future product (height, how much weight it should withstand, number of steps), but also the moment of storage. If a portable ladder will be in the apartment all the time, and there is no way to hide it, it is advisable to give the stepladder a decorative look. It is advisable to make the “apartment” staircase so that it fits into the overall interior of the room - for example, make a stepladder in the form of a transformable chair or one that can be used as a stand for flower pots.
In this case, you need to choose a type of wood that has a beautiful texture and matches the rest of the furniture, doors or other design elements. The finished product can also be varnished, wood oil or stain, and painted in the desired shade.
Stepladder on which indoor flowers are located
If the stepladder is hidden from prying eyes, the external features of the tree are not important. Much more attention should be paid to its “working” qualities - hardness, resistance to cracking and rotting. Pine is considered the most durable, long-lasting, and at the same time inexpensive tree, and a stepladder made of pine boards will serve faithfully for several years, even if used in a dacha or local area.
When purchasing material for a future stepladder, you need to understand that this structure must withstand the weight of an adult, as well as some cargo: tools, containers of paint, and the like. Therefore, the wood should be dense, moderately dry, and not have chips and, especially, cracks.
You should not skimp on material for a stepladder - a product made from low-quality wood will probably break
Table No. 1. Characteristics of popular lumber
| Wood | Description |
Important point! Particular attention should be paid to the degree of drying of the wood. If the wood is not dry enough, or, on the contrary, is too dry, nothing can be made from such material, much less a staircase. After a certain time, such pieces of wood will “lead” and using such a stepladder will be extremely risky.
Purchased boards should sit at room temperature for several days.
Preparatory activities
From the author’s point of view, this stage is even more important than the work process itself. If a person does not know (even more so, does not know how) how to properly cut and process lumber, what is needed for drilling them, the specifics of choosing a tool for various technological operations (the list of questions can be continued), he will never undertake to make anything with his own hands . As they say, if “it’s not given, then...”. Therefore, this particular point requires more detailed consideration.
Drawing up a drawing
Folding stairs are manufactured for various purposes. If it is intended for use in a large room (hangar, warehouse or something similar), then its dimensions should be impressive. Here you need to consider whether a person can not only reach the very top rack, but also put something else on it or remove it.
Height
Since stepladders are assembled with your own hands mainly for domestic use, you do not need to make any complex calculations to understand that the optimal linear length of a prefabricated staircase is 1.5 - 1.7 m. Perhaps someone thinks differently, therefore it is appropriate to argue. Taking into account the height of residential (and most utility) premises + the average height of a person, this is quite enough to reach the ceiling even when standing on the penultimate step.
The same applies to work in the garden. Fruit trees are pruned in different ways, depending on the type, but the recommended maximum height of their crown is from 2.5 to 3.5 m. This applies to apple, cherry, plum, pear, that is, everything that grows on our dachas and local areas. Therefore, it makes no sense to make a large stepladder with your own hands. This includes increased consumption of lumber, increased weight, and the inconvenience of reinstalling alone - there are plenty of disadvantages to a massive prefabricated staircase.
Tread
For stationary stairs, its size is recommended based on size 45. The specificity of using a stepladder is that it is not intended for moving people, but for working on it. That is, a combination of convenience and safety when performing some operations at height. Therefore, the tread (that is, the width of the step) should not be less than 30 cm. If the design of the stepladder includes an upper platform, then this parameter can be increased to 40 - 45.
When making a stepladder with your own hands, you can use bars rather than boards for the steps. Here is one of such designs.
Number of steps
You will have to determine this yourself. In the first place is the convenience of climbing (descending) a stepladder. As a rule, the distance between the steps is chosen within 25±5 cm. Here you should take into account the overall height of the folding staircase, as well as the angle at which its “legs” extend (that is, the steepness). In most cases, the calculation process does not produce an integer number of steps. The way out is simple - reduce the interval between the first and lower cut of the stringers or the penultimate one and the working platform. If you take all this into account, marking is not difficult.
Step length
For a stepladder, it changes in the direction of decreasing along the height of the stairs. This design is assembled in the form of a pyramid with a truncated top. Therefore, the recommended length of steps (cm) is from 55 (lower) to 35 (upper). This is quite enough to make it convenient to climb up and down the stepladder.
Selection of materials
Wood type
Here it is worth considering not only the specifics of using the stepladder, but also where it is supposed to be stored. For example, if it is needed only for a house, and there is no way to put such a staircase in a storage room, then for an apartment you can make it so that it becomes an element of the overall interior. For example, assemble it according to this scheme.
When folded, the stepladder turns into a comfortable and original chair. In this case, it makes sense to choose more expensive wood. Or a rock with a good texture, which after certain treatment (stain, varnish) will take on a wonderful appearance.
Here are some more good design options for folding mini-stairs. They definitely won’t become a hindrance in any room, but on the contrary, they will only decorate it and bring an element of originality.
For a stepladder that is stored somewhere, it makes no difference what kind of wood is used. If such a ladder is intended mainly for work outside the building (in the local area, dacha), then you should focus on coniferous species, as they are more resistant to rot. Optimally, taking into account the combination of strength, durability and price - pine.
Quality
A stepladder is a load-bearing structure. The weight of a person, some tools and devices - all this requires special reliability of the “clamshell”. Therefore, wood with significant defects in the form of cracks and chips is clearly not suitable for folding stairs.
Degree of drying
It's short here. If the tree is not dry enough (with a high percentage of humidity), then you shouldn’t make anything out of it with your own hands, not just a stepladder. No matter how competently it is assembled, after a certain time it will simply “lead.” Using such a ladder is quite risky.
Linear parameters of workpieces
Even with the maximum length of the stringers, a beam with a cross section of 4 x 4, 3 x 5 or 6 x 6 is sufficient. This will not particularly affect the weight, and the strength of the stepladder will be ensured. When choosing a board, you can limit yourself to samples of 15 or 20. Again, when determining the type of lumber, you should focus on the dimensions of the stairs, so it makes no sense to definitely recommend specific sizes.
Accessories
Spokes
Their length is determined based on the size of the upper steps and the total thickness of the stringers. But the diameter is at least 8 mm, otherwise such axes will gradually bend.
"Boots"
It is advisable to put shoes on the lower ends of the stringers, even if the stepladder is made with your own hands only for gardening work. Indoors - even more so, otherwise scratches cannot be avoided on the floors. What to use? Since the material will be subject to increased abrasion, the optimal choice is rubber goods. Felt and the like for a stepladder is not the best solution, since this ladder is a mobile option and is constantly being moved from place to place.
Another thing is what tires to take? If it is a soft variety, then it will wear out quickly, although in terms of stability it is preferable, since it will partially “smooth out” the unevenness of the base. Hard rubber is more durable, but installing a stepladder on an uneven surface with such “shoes” is somewhat more difficult.
Everything else - fastening elements (screws, corners, hinges, plates), glue, cord (connecting chain) will not be difficult to select independently, depending on the design features of the folding ladder.
Why is a stepladder needed?
The stepladder can be installed autonomously in any open space, since, unlike the same extension ladder, it does not require additional support.
What does a stepladder look like structurally? A stepladder is a ladder with fairly wide steps, which is complemented by a folding support part. After all the work carried out with the help of a stepladder is completed, it can easily be folded into a module, transported and stored. Since your stepladder will be homemade, you will also have the opportunity to supplement it with various accessories, in the form of legs and handrails. However, before you start making this staircase, you need to choose its model.
Universal types of stepladders are used as ladders. Structurally, these stepladders are made either in folding or telescopic form. A stepladder, which belongs to the universal variety, usually consists of sections and steps, and there can be several sections, and a different number of steps.
There are also transformable stepladders. This design can, if necessary, be used as a simple ladder, and even as a construction scaffold. This version of the stepladder is the most convenient for use. In addition, such transforming stepladders are quite compact and easy to store and transport.
The industry produces ladders made of both metal and wood. There are combined options. However, a fastidious owner may not be satisfied with many of the qualities of these stepladders: weight, appearance, ease of use, and so on. Therefore, many people make their own stepladder.

