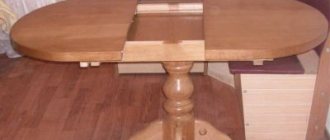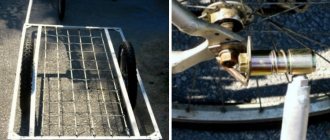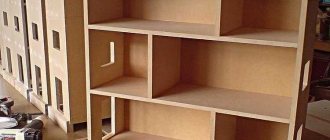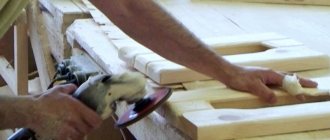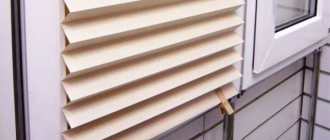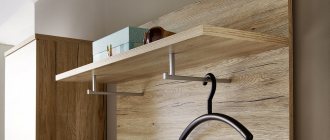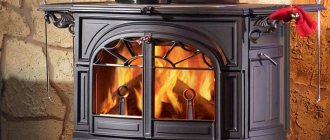Who among us as a child did not build huts from furniture and blankets at home or similar buildings from scrap materials on the street? How fun and interesting it was to build such a structure, and then hide in your home and feel like a real master. You can remember a little about your childhood and give these happy moments to your own child. Building a children's house with your own hands is not such a difficult task. And if you manage to involve a child in the construction, then joint work will unite and strengthen mutual understanding.
Small house for a child
Buy or build yourself?
It’s easy to find a huge variety of children’s toys on sale now. This number includes all kinds of structures from tents to houses. The finished version just needs to be purchased and installed.
Independent construction will require some skills, an indefinite amount of time, and imagination. But this option will save a lot of money, and will also give you repeated satisfaction with the result.
Little children's house
Building a playhouse with your own hands is an investment of warmth. The structure is being built “for oneself,” which means that all the nuances, requirements, and wishes will be taken into account.
Assembling a “shelter” with your own hands together with your child will be doubly useful. This way the baby will get involved in work, acquire the necessary skills, invaluable knowledge and experience. Joint actions will help the educational process and give unforgettable moments of communication with each other.
Children's playhouse frame
Tree house for children
If you have already grown up from a small children’s house on the ground, then it’s time to move higher, for example, to the crown of a tree (canopy, uvei, i.e. the upper/middle branchy part of the tree). Additionally, we will describe how to make a tree house for children with your own hands.
Tree selection
Treehouse layout Pay attention to the tree's crown, trunk, location of branches, age of the tree and its size. Coniferous trees are not very suitable for this type of construction, since the needles transmit little light.
In addition, it is important to remember that as the tree grows, it will change its shape. Therefore, build on the lower branches or try to take this fact into account.
Selecting a design option (shape)
We need to work out the idea, again, taking into account the configuration of the tree.
Original children's tree houses
Two-story tree house
Tree house with observation deck
Drawings of a tree house for children
Drawings of a treehouse for childrenA schematic image with dimensions will help you develop your project and imagine what the finished product will look like.
House installation
All work on the construction of the walls and roof of the house is best done on the ground. But, the installation of floor support belongs to the category of high-altitude work.
To make a floor in a house on branches, you need to install a platform, which will be the basis of the entire structure. It can be supported by additional supports installed on the ground, or by supports installed on the tree trunk.
Treehouse platform diagram
Fixing the platform on the trunk will allow you to adjust its height over time.
Treehouse platform
Attaching the Treehouse Platform
Finishing work
Installing a ladder is a mandatory step in building a tree house. The ladder can be wooden or rope. The first one is more reliable. In addition to the ladder for the house, you can attach a rope along which the descent will be faster.
Safety
- a comfortable staircase (straight, spiral), preferably with railings;
- optimal height of the house. Preferably, up to 3 meters;
- a reliable platform, necessarily enclosed by walls or handrails;
- The technology for constructing a children's wooden treehouse does not involve connections with nails. It is safer to use bolts and nuts;
- In addition, the wood and all connections of the house must be periodically checked and tightened.
Conclusion
As you can see, making a wooden house for children with your own hands is not difficult. In fact, using the same principle of modules, wooden houses for the playground and even cardboard houses for playing in the apartment are made.
What you can build with your own hands
The easiest way to build a children's house with your own hands is from fabric, cardboard, or plastic. This design will be less reliable, but it is suitable for the smallest. It is acceptable to install this option outdoors or indoors. A children's house of this type is usually easy to disassemble. The ability to quickly transform ensures safety from weather conditions. This design does not take up much space, so it can be easily used even in a city apartment.
Assembling a children's house
Wood can be used to make a more substantial playhouse. The following types of buildings are possible:
- panel;
- frame;
- log.
Such a do-it-yourself children's house will take much longer to build and will cost more. If the structure is made of sufficient size, glazed, and equipped with a real door, then the children's house can be used not only for games, but also as a summer guest house.
Example of a children's house
The building must be safe
There are some nuances that need to be taken into account. They affect the safety of the child in the house. To keep the premises safe, it is recommended to adhere to the following rules:
- The site for the construction of a mini-house should not be embossed or contain driftwood or similar objects that can cause injury. If a tree is chosen for a house, it must be reliable and strong.
- After processing the wood, an inspection is carried out to identify defects. Because it is necessary to prevent the entry of splinters.
- The screws are screwed tightly so that the caps do not peek out, otherwise you can get hurt by them.
- By attempting to shake the structure, its strength is tested. If it wobbles, then additional reinforcement of the structure should be done, otherwise destruction from the wind or for another reason may occur.
- The sharp corners of the metal tiles should be hidden, as the child may cut himself.
Construction of a fabric hut
Main advantages of the design:
- elementary construction;
- low cost;
- ease of transportation.
Children's house for a child
A hut made of fabric must have a frame. The basis can be wooden beams, aluminum or plastic supports. Often elements of old furniture are used for this. A children's textile house can be mounted on a rope base. “Attach” one of the sides to a tree or building.
Having decided on the frame, we begin to choose the main coating. The fabric is used depending on the purpose of the structure. If this is a home playhouse, it is better to use light, breathable materials. Linen or cotton will be a great solution. For an outdoor model, it is better to choose denser ones, perhaps resistant to moisture. If an awning or tarpaulin is used, it is necessary to provide for ventilation.
Large children's house
You can choose the fabric with a cheerful pattern or give your child the opportunity to participate in creating their own decor. The children's house can contain thematic coloring or be decorated to the taste of the young owner.
For the street version, it is necessary to provide, in addition to the frame, the presence of a base. Wooden flooring will be the best solution. You can make a platform out of plastic, but it is less environmentally friendly and will not allow the structure to “breathe.”
Children's house diagram
For kids, you can make a children's house with your own hands from foam rubber covered with fabric. In this case, large window and door openings should be left so that the baby does not feel hot and the air can circulate freely. Structural elements can be connected using Velcro or zippers. This option involves not only using a piece of fabric, but also cutting and sewing. You will first need to make a drawing and calculate the proportions. This is not difficult at all because the assembly principle is simple and does not require special skill.
Children's house with a slide
The Indian wigwam is the simplest and most interesting thematic construction option. Such a children's house will not leave any child indifferent. It’s easy to build it even just by studying the photo in detail. The lightness and mobility of such a hut allows you to easily move the structure as needed. When the playhouse loses its relevance, it is extremely easy to dismantle it and use the materials for other purposes.
Diagram for assembling a children's house
DIY children's house in an apartment: materials and ideas
Creating a spacious house requires several square meters. In this regard, the owners of a private house with a large yard or a summer cottage are lucky. But those who live in apartments also have a way out. A house for a child can be placed in one of the rooms, but the material needs to be selected differently. The best option is fabric. A mandatory part of the hut is the frame. It can be made from wooden slats, aluminum or plastic supports. Old furniture is often used for this purpose.
The primitive design of such a playhouse is a fabric stretched over a square table. For manufacturing, the parameters of the table are measured. The required amount of fabric is calculated. It is better to take dense material. Next, the cover is cut out and placed on the frame.
Some designs can be installed in a house or apartment - they will organically fit into the overall design
You don't have to buy new fabric to create your own tent. Houses made from pieces of material look very interesting. Canvas of different textures is suitable. You can use old bedspreads and curtains. Windows made of polyethylene will help bring the structure as close as possible to a real house, and it is recommended to install a “lock” made of lightning at the entrance.
Bright drawings, which are best applied to the walls of the tent together with the child, will give the house a special flavor. Wall decoration is a fun game. The floor in such a house will be a mattress or a thick blanket. A fabric tent is the best option for a small apartment. It is easy to remove and install again.
The original version of the structure is an Indian wigwam. Not a single child will remain indifferent to him. Its construction will not take much effort and time, and the structure itself is very compact. This hut is light and mobile, it can be moved to different rooms.
A tent in the form of an Indian wigwam is a very comfortable and lightweight design that can be installed in a children's room.
Making a cardboard house
A cardboard children's house, along with a fabric one, is the easiest to make. You can assemble the structure from separate sheets, but in this case you will need to make a drawing, make calculations, transfer the parts according to the dimensions onto cardboard, cut them out, and connect them.
Preparation and assembly of parts is carried out extremely carefully. It is necessary to exclude the formation of unnecessary creases and incorrect cuts. You can connect the elements using grooves, glue, tape, or a furniture stapler.
Children's house in the country
DIY children's house frame
The easiest way to make a children's house out of cardboard is to make it from a ready-made box. As a base, take any dense packaging from large household appliances. Make the necessary openings - windows, doors. Next, the necessary decor is completed and the playhouse is ready.
A cardboard children's house is afraid of moisture, so it will have to be used exclusively indoors or on a fine summer day outside. To prevent the material from absorbing dampness from the ground, it must be installed outdoors on a base. The lightness of cardboard will allow you to easily rearrange the box.
Scheme for a children's house
Games in such a home should be calm, otherwise the structure will simply be damaged and the playhouse will very quickly become unusable. An “apartment” out of a box will be an excellent temporary shelter for a small child because the structure is not capital and has small dimensions.
The design of a cardboard children's house is very easy to select according to need. From such material it is easy to create a wigwam, a spaceship or a princess's castle. It is only necessary to clearly design the future model and correctly connect the elements. And for this, it is better to complete the drawings in advance and cut them according to them.
Children's cottage for a summer residence
Development of a plan for a children's playhouse made of wood
Initially, a detailed construction plan is required, as well as sketches and drawings . It is important to take into account the specifics of the future structure:
- The distance between the floor and ceiling should be at least one and a half meters. However, it is not advisable to make the room too high.
- It would be the right decision to install at least two windows. Firstly, such a measure will provide sufficient lighting in the room of the house. Secondly, you need to remember about the safety of children, who need constant supervision. Children can be monitored through windows.
- It is recommended to make the door up to the ceiling level. This way, the child will definitely not get a bump on his forehead, and besides, it is possible that adults will someday have to stop by to visit the baby.
- To avoid unnecessary injury, all walls on the inside and outside must be smooth.
- It is better to make the roof sloping, since a flat one can attract children, and sooner or later they will perch on the roof, which will create a traumatic situation.
Construction of a wooden house
The construction of a children's house made of wood must be approached with all seriousness. This is not just a toy, but a real miniature of a building. Depending on the chosen option, the level of complexity of execution, tools, materials, and costs will vary slightly.
Children's playhouse frame
Wooden children's house
What you need for work
Before starting construction work, you should stock up on the necessary materials and tools. To build a children's playhouse made of wood you will need:
- board, timber to get the base;
- lumber for sheathing (plywood, hardboard, lining);
- roofing (ondulin, tiles);
- brick;
- concrete;
- window and door block.
Scheme of a children's house
As a working tool, you need to stock up on the following devices:
- hacksaw;
- jigsaw;
- plane;
- chisel;
- metal corners;
- drill;
- glue;
- screwdriver, hammer, nails;
- a set of keys, chisels, screwdrivers, utility tools;
- sandpaper for sanding wood;
- brushes, paint for finishing work.
Depending on the chosen model, the required set of materials and tools undergoes minor changes.
Children's house frame diagram
Green children's house
Panel house for games
A panel children's house is quick and easy to make. The technology is extremely simple.
- They make a drawing diagram of the future structure, calculate the dimensions, options for fastenings, and openings.
- Based on calculations, each surface is assembled separately: walls, floor, roof. The material used can be boards or finished panels. You can use elements of old furniture, leftover materials from construction.
- All finished surfaces are connected using a screwdriver into a common structure.
- The frame of the house can be installed on piles, a kind of foundation (elevations on beams), drainage fill (crushed stone on sand). It is not necessary to create a permanent foundation for such a building.
- If desired, the house is additionally sheathed with plywood or clapboard.
- For convenience, the finished structure can be equipped with a ladder, porch, and other elements.
This construction option is simple and convenient. A good summer playhouse can be assembled in just a few hours. Such work does not require special skill or knowledge of construction. The result will delight the little inhabitant for more than 1 year.
White children's house
Frame children's house
This option is more difficult to perform, more skills are required, and a partner is desirable. Construction is similar to the production of a standard frame structure, perhaps with some simplification. Construction consists of the following stages.
Children's house made of solid wood
- Laying the foundation. It is necessary to remove the soil, lay bricks around the perimeter of the future building, or fill the corners, and add a bunch of timber on top. There is no need to overdo it - the house is not permanent, laying a real foundation is not required.
- Flooring. This stage should be completed according to all the rules: lay the logs, and boards or plywood are nailed onto them. The floor in the playhouse for children is supposed to be used intensively, so you should worry about reliability and safety.
- Frame and wall structures. In the corner parts of the foundation and where openings are made, bars are placed in the ground as supports for future walls. To ensure that the structure has good strength, fasteners are made with metal corners. Finally, the resulting base is sheathed with lumber. Additionally, insulation can be provided.
- Roof installation. At the corners, gables are knocked down - triangles made of timber. If necessary, several more are installed between them. It turns out a kind of frame that needs to be covered with boards. On top - roofing material.
- Installation of windows and doors. If you have the necessary skills, you can make the structures yourself. It is better to use safety glass or cover it with a special film.
- The final stage is decorative design.
The frame model is more durable, lasts much longer, and will delight children and adults.
Children's house from a tree
Children's playhouse frame
Step-by-step construction of a mini-cottage
So, the work plan has been thought out, materials and tools have been purchased, a drawing has been drawn up, a site for construction has been selected, which means we should get to work. Typically, professionals build such mini buildings in a few days. If you have no experience in such matters, then you should not rush and speed up the work. It is important to make the house not only reliable and durable, but also smooth and beautiful.
Making a lightweight foundation
You must understand that this is not a large-sized cottage of 150 square meters. m., but a small children's building that does not require a reinforced foundation. It is enough to dig a 60 cm deep ditch along the perimeter of the future building and lay a foundation of brick or cinder block. It is also possible to use wooden supports, but they will quickly rot. Therefore, a stone base is the ideal solution.
However, if for some reason it is difficult to purchase a cinder block or brick, then it is recommended to use rubble or wild stone. The material can be found anywhere. But in this case, concrete mortar and foundation pouring will be required. However, it is cheaper.
A wooden frame made of beams is installed on top of the base . The structure is secured to the foundation using anchors. It is important to first lay a layer of roofing material under the wooden frame - this prevents moisture from getting on the tree.
Construction of a wooden frame
The frame is assembled from beams, which are attached to the frame on the foundation. 4 vertical posts are installed and fixed with metal corners with holes for self-tapping screws. 4 bars are mounted on top of the supports. The design will be in the form of a box. In the window and door openings, two beams are placed in a vertical position. Jumpers are installed between them.
To make the frame rigid, beams are installed diagonally on all sides of the future house. From corner to corner. The beams are secured by metal plates or corners, which are screwed with self-tapping screws. The frame is sheathed either with MDF sheets or boards. Only window and door openings are left.
Floor installation
The floor is installed according to the standard scheme - on logs. Logs are attached to the timber frame with a certain pitch, for example, 40 cm. Boards or plywood sheets are mounted on top of the frame. The flooring is secured with self-tapping screws.
After the work has been done, it is necessary to sand the floor . It’s better to do it right away than to breathe wood dust in a cramped room. Coarse and fine-grained sandpaper is used. It is not recommended to sand the floor surface without a respirator.
Gable roof installation
Making a roof begins with a frame. The bars are taken and installed in a triangular shape. A ridge beam is laid on top of the rafters, which will connect the entire structure. For additional rigidity, jumpers are installed. Here, metal corners and plates are also used to strengthen the structure. It is recommended to make the frame to the point where it becomes motionless when trying to stagger.
So, the roof skeleton is ready. Now we need to build the gables using boards or MDF sheets. Next the sides of the roof are sheathed. Next, a waterproofing film is installed on the roof surface. Then metal tiles or ondulin are installed. It is important that the roof slopes protrude beyond the walls by 15 cm.
Then the fillies are made and screwed to the rafters. Next, boards are screwed onto the frame to form a box. The structure is then covered with siding.
Interior decoration
The building should reflect the real house as much as possible, so it is necessary to make a minimum of furniture. The first step is to impregnate the wood with special agents against rotting and beetles. After which the inside of the room should be varnished.
After processing, it is necessary to build furniture, for example: a chair, table, bed, etc. Only the furniture must be of minimal size to fit the mini house. Instead of making mini furniture, you can buy the same one, only plastic. It is enough to go to a children's goods store and find the accessories you are interested in.
Manufacturing of windows and doors
In this final step, the windows and doors are installed. To make doors, you should cut out the MDF sheet to the required size and saw off the product with an electric jigsaw. A handle is attached to the door, installed in the opening and fixed evenly using wedges. Next, the door hinges are attached. After which the latch is installed.
Windows are installed using a slightly different technology. Two openings are equipped with cross-shaped lintels. You can also install glass there, but it is not recommended, since it is a breakable material that can harm a child. It is preferable to use polycarbonate. This material is mainly used for greenhouses. It is durable and flexible. It also transmits light. Pieces are cut to the size of the opening and screwed with self-tapping screws.
Decorating a playhouse
The most enjoyable stage of the work is decoration. When the structure is erected and the house is in a hurry to receive its inhabitants, it is worth preparing it for occupancy. External design is best done in accordance with the general style of the surrounding space. It is advisable to integrate the children's house organically into the landscape design. It can be a great addition to your existing arrangement. At the same time, we should not forget that the building must be attractive to the child, enticing the little naughty one to play in it.
Wooden children's house
Children love original performances. A princess castle, a hobbit's home, a pirate ship are just a few ideas for implementation. It would be good if the home could be supplemented with a ladder, a slide, and sports equipment.
The interior decoration is carried out taking into account the wishes of the owner. A children's playhouse must be safe, so all kinds of soft elements will come in handy. Rich colors in the design will be the main task.
Children's house in the yard
Building a children's house with your own hands in a city apartment or in a country house is not such a difficult task, but you will get a lot of pleasure, joy, and enthusiastic emotions. The child will be able to use such a building until he grows up, and the impressions from the games will remain with him until old age.
Houses for children. Photo with description
1. A children's house on an elevated platform with closing curtains looks original and functional. You can sit in it and play in the fresh air, or you can hide the room from prying eyes. Solid wood, as the basis of a house for children, will be reliable and will last a long time.
2. Natural decorative elements can easily turn a children's house into a full-fledged home. Glass windows and doors will add comfort and allow parents to look at their child at any time. Bright decorations will create a feeling of celebration. But the creation of such a house should be approached seriously and thoroughly.
3. Such a massive, stable house will definitely please a child. It is equipped with all the fun you can think of for children. First of all, this is a spacious room, which, in addition to the usual exit, has another one equipped with a slide. A staircase was built to enter the house, which is also very popular with restless people. Well, for younger children there is a sandbox right under the house.
4. Girls will immediately appreciate the cute pink house. A simple design, high-quality wood, pink paint - and the children's house is ready. True, you will have to work hard on this - install windows, a door, organize a veranda, hang flowers.
5. A white wooden orphanage can safely be called designer. Everything here is thought out to the smallest detail and selected in Provence style. You will have to take care of such a house more carefully than others, and this will most likely have to be done by the parents.
6. A blue panel house in landscape design will look very bright. Large glass inserts add originality to it. Such a house will be complemented by a spacious porch, unusual decorations and a path lined with stones.
