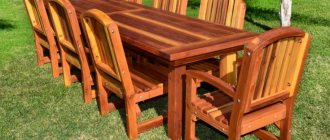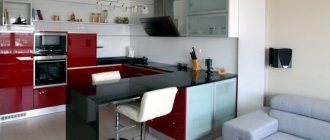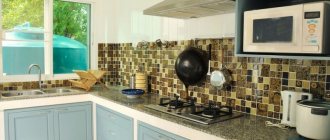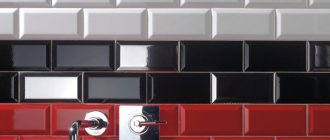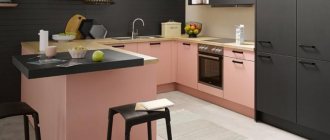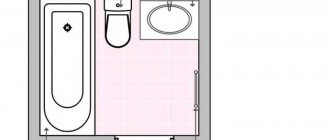Without a visual sketch to scale, it is difficult to imagine what size furniture you can afford, and whether the dining area can accommodate 2-8 people. Pre-prepared kitchen designs with dimensions in this regard greatly simplify the task: they help arrange furniture schematically and make the design process more consistent.
Features of self-design
First of all, to create a kitchen set project with your own hands, you need to take into account the total area of the room, the location of communications, openings and other individual features. It is recommended to make a simple kitchen plan on paper, indicating all dimensions. Based on it, a drawing of all the furniture is made, after which the method of installing equipment with exact dimensions is considered.
After the basic plan, it is important to select and calculate other important features of the headset:
- length, width and thickness of the tabletop;
- dimensions of lockers for the lower and upper tiers. The standard dimensions of the former are up to 90 cm, depth up to 50 cm. Wall cabinets are not so deep, the optimal value is 30–40 cm;
- the lower cabinets are covered with a tabletop, it will be 4–5 cm wider, and at the back there is a reserve of about 10 cm for communications;
- The width of the set is determined by the size of the room, the value ranges from 30–100 cm, standard 80–90 cm. Corner cabinets are about 60 cm.
After creating the drawing, you can decide whether a standard furniture model is suitable or whether a non-standard design needs to be made. The last option is created if the following elements are present in the kitchen:
- niche;
- protrusions;
- unusual position of communications, which does not make it possible to install conventional modular furniture;
- sockets that require easy access.
Just the individual desires of the home owners are also important.
Any niches or protrusions are played out using the depth of the cabinet; it will be larger or smaller. It is possible to cut a hole for sockets and mount them into the tabletop. When making a drawing, you must follow the basic rules:
- accurately indicate the location of communications, sockets and irregularities;
- arrange the equipment correctly, indicate whether it will be built-in;
- indicate on the drawing all standard kitchen sections;
- at the very end, highlight elements that will have an unusual shape or size.
To simplify the entire process, it is recommended to use ready-made sketches that indicate dimensions, a detailed description of each section, as well as the total area of the kitchen.
Correct kitchen measurement
To understand what dimensions of cabinets and shelves you will need, you should measure the length of the wall along which they will stand. Then determine the distance between the walls at a level of 10 cm from the floor. The same distance must be measured at the level of the future countertop and at the height of the hanging cabinets (approximately 2 m).
A laser tape measure for measuring distances, calculating areas and volumes is an indispensable assistant.
In the list of measurements, include all protrusions and communication outlets (gas pipe, water supply and drain pipes). In the window area, take into account the protrusion of the window sill and its height from the floor.
When determining the depth of your base cabinets, decide whether you will have baseboards.
A prerequisite for the height of the kitchen is that it must be at least 10 cm less than the height of the room.
Consider the height of the upper cabinets taking into account the ventilation outlet of the hood.
Put all the dimensions on your plan, indicate the places of communications in it. Draw the location of the modules, indicating their sizes.
Approximate layout of the kitchen unit
Kitchen sections
For the kitchen, furniture is made of several sections:
- upper tier - cabinets that are mounted to the wall, their dimensions and shape depend on the total area, the height ranges from 30–100 cm, and the depth depends on the size of the dish dryer. The optimal size is about 30 cm;
- lower tier - sizes are selected depending on the height of the hostess. The standard height of bedside tables is 85 cm. For non-standard sizes, it is optimal to use built-in appliances. The depth is at least 50 cm, most often 60 cm is taken;
- individual elements - fittings, kitchen hood, on which the width of the upper tier depends. The distance from the stove to the hood should be 70 cm.
The main guideline for the height of hanging furniture is the height of the window.
Dimensions depending on type
The dimensions of these structures may vary. If they are part of a headset, they are the ideal size for connecting with other elements. If selected separately, they must match other straight cabinets. The dimensions of a corner piece of furniture may differ depending on whether it is floor-mounted or wall-mounted.
Mounted
If you select a corner-type top cabinet, then its dimensions are equal to:
- usually these elements are not used for installing large-sized household appliances; it is allowed to make them not too durable and spacious;
- the width can vary from 15 to 80 cm, and this parameter depends on the shape of the cabinet, since it can be triangular, trapezoidal, L-shaped or some other;
- the standard depth is 35 cm, but when choosing it, the depth of the lower drawers is taken into account, since these elements must fit perfectly with each other, otherwise the kitchen will not look harmonious;
- It is recommended to attach a corner wall cabinet for the kitchen at a distance of about 50 cm from the lower cabinets, but a deviation of 5 cm in different directions is allowed.
The above dimensions are considered standard and frequently encountered, but it is possible to choose designs with completely different dimensions, since the main factor is that they should be spacious, easy to use and attractive. The corner structure can be so small in size that it can be placed in a small niche, if there is one in the room. Often attached above the hob, it will therefore be used to store various spoons or spatulas used in preparing various dishes. When choosing a facade, it is taken into account that there may be one door or several of these elements. You can choose models that are not equipped with doors.
Floor
If you choose a lower cabinet, then the standard dimensions will be:
- Dimensions are selected depending on the parameters of the selected kitchen unit, and it is recommended to take into account the dimensions, height and other parameters of the stove, which can be gas or electric;
- if the kitchen is small in size, then it is advisable to choose a depth not exceeding 50 cm;
- the standard height is 85 cm, but this parameter can be adjusted in certain cabinets, since for many people this height is considered too significant;
- The width varies from 15 to 80 cm, with 60 cm being considered optimal.
An interesting solution would be to purchase a corner structure with dimensions of 600x600 mm, which will have optimal dimensions, so it will be really convenient to use.
Usually the lower element is installed after the upper one is attached. The lower structure should be symmetrical to the upper one. You can choose an element with or without legs.
Under the sink
Quite often, corner floor products are chosen for the sink. Their sizes can vary significantly, as they depend on the dimensions of the sink itself. It is taken into account how the structure will be fixed, since you can buy a mortise or overhead sink. Due to the large number of different sinks, there are certain difficulties with the correct choice of the optimal cabinet, so it is advisable to first select the sink, and then the piece of furniture.
For such cabinets, standard dimensions are considered optimal, but if you need to obtain any unusual design, then all parameters are calculated individually. The width can exceed 60 cm, and the depth can even reach 80 cm, although using such a cabinet will be difficult. Usually, for large products, two facades are chosen for the sink, but you can choose a model with one door. An excellent choice for any room would be the Madeleine kitchen, which has an interesting look, affordable cost and high quality.
Angular
A standard corner piece of furniture has different parameters. It can be mounted or floor-mounted, and is also created from a variety of materials. The most popular is a corner structure made of natural wood, but its cost will be extremely high. It is necessary to constantly protect the wooden product from moisture, which is not always optimal for the kitchen.
An excellent choice would be products made from laminated MDF or plastic. When determining the optimal dimensions, the recommendations of professionals are taken into account:
- the width of the base, which varies from 10 to 12 cm, and this indicator is not affected by the selected type of stand, so you can choose either a design with legs or a solid cabinet;
- the height is usually chosen within 70 cm, but if the product is equipped with a sink, then it is advisable to choose a lower design so that the sink achieves a single level with all the other cabinets that are part of the kitchen unit, and the lower element ensures ease of washing dishes;
- the height of the tabletop can be from 2 to 4 cm, and this parameter depends on what material was used for its production, as well as what structure it has;
- the width also varies from 40 to 80 cm, and this parameter is influenced by the shape of the corner cabinet, the filling of the element, since it may have not only shelves, but also drawers, as well as other storage systems;
- the depth varies from 30 to 50 cm, and it is selected depending on the same parameter of other straight cabinets installed nearby.
Thus, the dimensions of corner cabinets can vary significantly. They depend on numerous factors, and the ease of use of the structure for its intended purpose should initially be taken into account, and this especially applies to a cabinet that will be equipped with a sink, since the comfort of washing dishes depends on the correct choice of dimensions.
The distance between the lower and upper corner cabinet is standard 60 cm, but this parameter can be easily changed, since it takes into account the height of the regular user of the kitchen.
Creating a drawing of a corner kitchen
It is correct to start the drawing with floor cabinets, namely with a corner cabinet. Starting from this point, the remaining details are drawn:
- equipment or set into which it will be built;
- kitchen furniture with standard sizes;
- non-standard elements.
All parts of the drawing are transferred to the sheet after detailed measurements and calculations. All digital designations are written down on paper; this must be done without errors. The first point of the drawing is a corner cabinet; it can be simple or trapezoidal.
It is often used to install a sink; a washing machine, dishwasher or oven are placed on either side. Ready-made drawings with details will greatly simplify the work; all you need to do is make individual adjustments.
Symmetry and compatibility
Having drawn up a kitchen design in size and visually outlined the location of the upper and lower cabinets, we move on to their contents.
The important point is symmetry. The coincidence of the vertical lines of the upper and lower cabinets contributes to the external beauty of the set and the ergonomics of the space.
When creating a geometric design for a set, don’t forget about kitchen appliances. If you are planning to install a dishwasher or washing machine in your kitchen, decide on the model in advance and find out its dimensions. This way you can optimally correctly arrange all the items on the lower base. Remember about the hood, match it to the dimensions of the stove.
The next stage is filling the cabinets. The shape of the facades depends on it. A cabinet with drawers is needed for cutlery, small kitchen utensils and pots. It is installed in close proximity to the stove or between the sink and the stove.
Scheme of the housewife's movements around the kitchen during the cooking process
A cabinet with a drying rack or an open drying rack, as you decide, is hung over the sink. The sink is also equipped with a facade. The space underneath is used for a trash can and household chemicals. You can make a separate cabinet for the sink, without a backdrop, or use the walls of other lower cabinets as a side limit.
For preparatory work with products and placement of small household appliances, you can cover the lower cabinets with a common countertop. This technique is most often used. It looks aesthetically pleasing, there are no seams in the design, and the area of a single tabletop is enough for all manipulations.
Projects for corner kitchen units include corner cabinets. They fit perfectly into the corner of the kitchen, save space and look stylish. The cabinets can be made in the shape of a prism or placed end-to-end. In this case, carousel shelves are used to fill the lower cabinets, and the upper shelves are used to store little-needed items. If a sink is placed in a corner, there will also be a corner for drying dishes.
Important! In a large kitchen, corner joints should be designed at an angle of 45 degrees; for small rooms, a right angle of 90 degrees would be optimal.
Dimensions and features of lockers
Any drawing of kitchen cabinets indicates important details that help calculate dimensions. According to the plan, cutting is created to determine future costs for materials. Accurate data simplifies the assembly phase. It is better to carry out the details in tabular form, indicating:
- all elements of cabinets, from small to large;
- quantity of each part;
- sizes taking into account the features of the kitchen.
A sample table looks like this:
The size of each part in mm is entered in the tabular part. Calculations should be made taking into account the thickness of the sheets, which means that the material for the facade must be decided in advance.
Components of a corner cabinet without drying:
The vertical part provides the required rigidity, and in the middle of the horizontal shelf a special recess is made for it. The remaining tables for the cabinet for the hood, dishes or sink are created in the same way.
In furniture for the hood, you need to make a hole for the ventilation pipe. Standard corrugations are produced with a diameter of 11–15 cm. The bottom shelf will rise according to the height of the equipment itself. Cabinets or cupboards are placed on horizontal facades, which are opened using lifts.
A set with a corner sink has a disadvantage - the space under it is not fully used, and access to the extreme points is complicated. Additionally, the drawings indicate drawers and fittings for them. Such parts should slide out easily, regardless of shape or weight.
For the retractable element, you need to buy guides; they are mounted on both sides, so the plan must indicate the correctly calculated width minus the double sum of the thickness of the mechanism and the sidewall. Tight closure is possible with a guide shortened from the depth of the entire cabinet by 5 millimeters or more.
To properly implement a corner kitchen, you need to understand the basic parameters of the furniture:
- height from the floor to the top surface - 180–250 cm; if there is a gas water heater, the set for it will be the highest point;
- depth of the lower cabinets - 45–50 cm;
- depth of upper cabinets - 30–40 cm;
- facade width - from 30–40 cm;
- The thickness of the countertop is 2–4 cm; it is better to use a thick cloth for kitchens, especially under the sink.
Designers advise creating a corner kitchen at your own discretion, since the list contains standard values, but they will not always be convenient.
Features of creating a corner kitchen furniture project
Before making a project, evaluate the scale of the work; perhaps it is possible to expand the space by adding an adjacent room, a storage room, or demolish a wall if it is not load-bearing. Determine your budget and additional financial costs. Look at the photos of corner kitchen diagrams with dimensions.
Drawing up a clear diagram of the future kitchen will allow you to avoid problems during its manufacture and operation.
Note! The help of a designer friend or designer can be very useful to you if any difficulties arise.
Correct measurements
The quality of the headset and its location in the kitchen depend on the accuracy of the measurements. To do the job correctly, you need to measure the perimeter of the room:
- on baseboards;
- at the level of the working part in the area of 75–95 cm from the floor;
- according to the height of the owners.
Additionally, the height of the kitchen is checked. Readings are taken in different places, since the floor or ceiling may be crooked, which will affect the headset. Any distances to communications, sockets and openings must be measured from one corner.
When creating a drawing yourself or adjusting ready-made solutions, you will need to pay attention to the gap along the wall. It is necessary to provide a space reserve of about 5 cm when installing furniture and to avoid major alterations.
If there are crooked walls, the additional gap will help to move the cabinets, aligning everything on the level, and the rest will be covered with a furniture plinth. It is recommended to install all equipment with a distance of at least 40 cm from each other.
Creating a drawing for a corner or other kitchen yourself has a lot of advantages, the main advantage is saving money on the project. By spending a little time studying the theory and effort in drawing up a plan, you can make a beautiful kitchen with the most functional arrangement of the furniture.
Modern programs help you make sketches and drawings online. Among the most popular programs for designing kitchen units are:
- PRO-100 - convenient and easy to use, the interface is intuitive;
- KitchenDraw;
- K3-Furniture;
- Basis-Constructor-Furniture Maker;
- Woody.
The described editors help reduce the time of designing and drawing typeface lines. The main advantages of sketches made in specialized programs are getting the kitchen in 3D visualization. The user can choose a color scheme and play with the arrangement of cabinets. To get the job done, you just need to know the exact dimensions and features of a particular kitchen.
What to consider when preparing a project
Personal preferences, an unusual configuration of the room or its non-standard dimensions, no matter what prompted you to design a kitchen set according to your own standards. The main thing is to approach problem solving competently.
It is very important to correctly design the headset, both technically and artistically.
There are two sides to creating any furniture: technical and artistic. Obviously, art is style, color and decor. These characteristics of the future furniture set should be determined initially. They do not have a significant impact on the ease of use and ergonomics of the room, so we lay them down as a visual sketch.
Now let’s move on to those indicators on which the number of pieces of furniture, their configuration, size and place in the layout depends. Let's add to the list of questions to which we need specific answers:
- Is the kitchen used for home lunches and dinners?
- how much food and kitchen utensils are you going to store in cabinets and shelves?
- what arrangement of the main kitchen working tools is most convenient for you?
- is there a pet in the house that is fed in the kitchen
Then we take paper and pencil, and, taking into account the answers to the questions posed above, we draw a rough plan for arranging the furniture. This will be our preliminary plan. To get a full-fledged kitchen project, according to which furniture will be made, you will have to arm yourself with a tape measure, calipers and patience.
Placement of equipment and sockets
Proper placement of household appliances is a very important stage. Basic rules must be followed:
- the refrigerator is placed further from the stove, otherwise its failure will accelerate;
- The stove and sink should be located away from each other, at a distance of at least 50 cm. Otherwise, when washing dishes or food, splashes may fall on the stove or sockets;
- the washing machine and dishwasher near the sink to simplify connection to the sewerage system and water supply;
- the built-in hood must be mounted in a cabinet above the stove;
- A dish drainer is installed above the sink
To eliminate the use of extension cords, you will need to plan the location of the outlets during the design. Any kitchen needs a large number of outlets to connect appliances to electricity, since various electrical appliances are used in almost all parts of the room. If the furniture is located at a corner, the installation of sockets should be carried out on different walls, in the apron or tabletop.
The presence of built-in appliances allows you to make hidden sockets behind cabinets or cabinets. Their height from the floor should not be more than 60 cm, and access is made easy and free. You need to cut holes in the walls of the headset for them, but the location should be from 1 meter to the equipment itself. This is due to safety precautions.
The hood in the kitchen is a stationary device, so access to the network is provided slightly higher than the furniture, about 5 cm is enough. It is imperative to take into account the location of the corrugation for ventilation, access is free, and the outlet should not have any obstacles. With a built-in hood, it is better to install an outlet inside the cabinet on the side wall.
For kitchens with an abundance of additional non-stationary appliances, you need to make at least 3 free sockets. They are mounted in accessible places, and an apron or countertop is best.
The lighting fixtures are connected above the headset. It is very convenient to install blocks with a retractable system. They are created inside cabinets. It is prohibited to install sockets:
- above the sink;
- above the hob;
- on the walls of cabinets with drawers;
- behind the built-in equipment.
In the drawings, access to the network is indicated schematically, indicated in the form of two dots. All connection types are divided into groups: open, closed and with a switch.
When overhauling corner kitchens, almost no wiring projects are done. Many owners do not want to spend extra money on such work, but as a result, the wall decoration during installation, namely the apron, may deteriorate. You need to think about the placement of sockets in advance, taking into account the approximate or exact number of devices, and add 2-3 free sockets.
Functional placement of furniture and equipment
Direct kitchens, photos of which are presented in large numbers on the website, are the most convenient and easiest to use in everyday life. In order for positive qualities to be felt every time while preparing dishes, it is necessary to carefully consider the location of furniture and equipment. For complete safety, all connected communication pipes and drainage should be left in their original place and furniture should be arranged in relation to the sink in the future. If you have a choice, do not install the sink in the corner of the wall. This arrangement will complicate the process of washing dishes.
It is better to place household appliances in the corner of the wall
The next step will be to place the gas stove, as well as the water heater, if available. It is undesirable to change their location relative to the original one. This can be problematic due to moving, extending or cutting gas pipes. Moreover, you should think about your own safety and not try to transfer communications yourself. The rest of the furniture can be arranged at your discretion.
It is important to provide a sufficient number of mezzanines, drawers and shelves for storing kitchen utensils. The straight design allows the furniture to be equipped with many compartments, built-in drawers, etc. Retractable structures are also very convenient, and built-in household appliances on a solid countertop look stylish and save space down to the centimeter.
Straight kitchen with cabinets for appliances and plenty of closed storage areas for kitchen utensils
Bar counter
Modern fashion dictates the presence of a bar counter in the kitchen. This element fits absolutely harmoniously into the interior of a direct kitchen (photos, the design of such premises look very impressive). For a studio apartment, a bar counter will advantageously solve the zoning issue, separating the work area from the dining room and completely replacing the dining table. This feature of the bar counter is highly valued from the point of view of space saving and aesthetic perception. If the owners are not used to hosting lavish gatherings, but prefer a quiet conversation with family or a few friends, they can be recommended to install a bar counter. This is an ideal option for energetic people who, due to their busyness and active lifestyle, are not often at home.
In a small kitchen, a bar counter successfully replaces a dining table
Retractable and folding table
In a direct kitchen, a pull-out table instead of a regular dining table will be very convenient. It saves space well, while remaining a full-fledged piece of furniture that would require quite a lot of space. Designers recommend making the top of the retractable table from a material similar to that of the furniture set. When closed, such a table blends in color with other objects and becomes almost invisible.
A folding table performs the same space-saving functions. This structure is attached to any vertical surface or wall.
Kitchen design from scratch
A person can be inspired to independently design a kitchen by non-standard dimensions or configuration of the room, personal preferences and the desire to make everything in his apartment as convenient and functional as possible. The process of developing a kitchen set project is step-by-step:
- taking measurements of the premises;
- budget calculation;
- determining the dimensions of furniture.
Black kitchen set with island Source confettissimo.com/
Drawings of standard and corner cabinets with dimensions
To make the task of designing a kitchen easier for yourself, you can use special computer programs (KitchenDraw, PRO-100, Woody). Here you can calculate the exact dimensions of the furniture, visualize its placement, texture and content. Working with such programs is not difficult.
If you can’t use a computer, you can make a drawing the old fashioned way. Usually choose a scale of 1:10. The location of windows, doors, sockets, communications, and furniture is marked on paper.
Set for a kitchen of non-standard size Source kitchensinteriors.ru/
Color spectrum
No less important at the stage of designing a kitchen set will be the choice of its shade and lighting fixtures. As for the color of furniture, here you need to proceed from the following recommendations:
- In a classic kitchen, natural wood or a material that imitates it would be appropriate.
- If the room is quite dark and its windows face north or west, it is better to choose bright and light colors (yellow, orange, peach).
- For a kitchen with windows facing east and south, it is better to choose subdued colors (turquoise, beige).
How to avoid mistakes?
The most common mistakes made when designing kitchen units include:
- Ignoring measurements of the ratio of the top and side planes or the angle of inclination of the wall. This leads to the fact that the cabinets either do not fit, or a gap appears between them. This can only be corrected by leveling the wall or making new furniture, which entails significant costs.
- No allowance. When calculating the dimensions of the headset, it is necessary to take into account an error of 10 mm. In order for all sections to fit into their niches without problems, the length of the set must be at least 1 cm less than the length of the wall along which they are planned to be placed.
Kitchen design in three tones Source xn--80akibkoqohe.kiev.ua/
