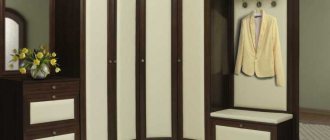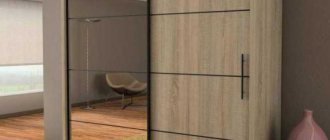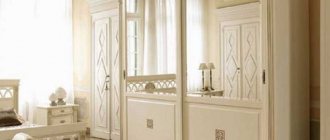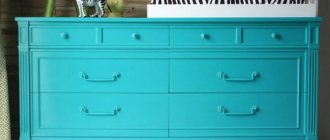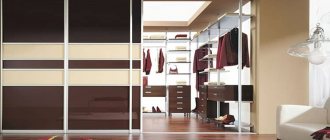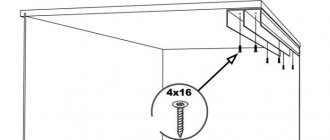Ideal dressing room: online designer
Sometimes it is not possible to explain to a professional designer what exactly you want to see in the house. Each specialist has his own vision and adheres to it. Against this background, serious debates arise, in which there are never winners.
In order not to waste nerves and energy once again, homeowners can make their work easier by using an online constructor.
In the online designer you can rationally think through the placement of each wardrobe element
With its help you can create exactly what you wanted to see in your home. Moreover, it is not at all necessary to complete the project from start to finish! The work can be done very schematically, and only then take it to a specialist. Having grasped the main idea of his client, he will make the appropriate changes and bring the project to perfection. In any case, it will be much easier for partners to find a common language.
When working independently, you need to consider:
- The opinion of all household members;
- The current situation in the house;
- Modern tendencies.
Implementing the project will not be difficult at all! However, in order for everything to really work out, you will have to spend time learning. Here everything depends on the skills of the novice master.
How to choose a wardrobe designer
Today there are a huge number of wonderful construction kits that allow you to create literally masterpieces. However, for his creativity, a novice master must choose one.
Here it is very important to focus on subjective opinion, because the tastes of different people can be diametrically opposed.
What is convenient for one person to work in may be categorically unacceptable for another. This phenomenon occurs quite often, even among professionals.
There is a wide variety of online builders that are suitable for both beginners and professionals
The ideal wardrobe designer is:
- A program that is easy to understand;
- A resource with powerful technical support;
- Opportunity to undergo preliminary training;
- Availability of a number of training videos on the thematic resource.
You shouldn’t choose the first resource you come across to work with, especially if you don’t have a passion for it. You need to search until the right option comes up. Then it will be much more convenient to work with him! Despite the fact that the search may take from several days to a week. Everything is solvable.
Online wardrobe planner: possibilities
Each scheduler has its own set of options, which the master will have to work with. However, the possibilities may vary significantly! But some of them may turn out to be decisive in the process of work.
Most often the program can:
- Furnish the premises;
- Perform materials calculations;
- Recreate certain situations.
In the online designer you can not only choose the type of furniture for your wardrobe, but also their color
For amateurs, it is usually enough to simply arrange objects in the required order. Next, the project is usually sent to a specialist, who finalizes it from a professional point of view. However, it often happens that a homeowner wants to DIY a project from start to finish. In this case, it is important to take into account absolutely all the nuances. And in order to choose the optimal planner for these purposes, you can use the simplest and most effective method - word of mouth.
Reviews from other users in this case will certainly come in handy and will allow you to choose a truly worthwhile program.
At the same time, you should not take into account the emotional aspect of opinions. Only a summary of information from which you can form your own opinion about a particular project.
Internal filling
The filling of a dressing room can be quite varied. Closed (with different door designs) and open systems are used. The most popular devices are:
- Hanging rods on which dresses, shirts, coats and other things hang, as well as trouser pull-out lifts. In the women's section it is necessary to provide space for maxi dresses, the height of which varies up to 165 cm, while in the men's section 100 cm is sufficient.
- Drawers are designed for storing bedding and underwear, as well as other accessories. In the men's dressing room there should be space for ties.
- Shelves are used in two versions - stationary and roll-out.
- A pantograph as a modification of a barbell is convenient because of its mechanism, which allows you to make it lower and get the required things.
The sizes of men's and women's shoes may differ in length and height: for example, winter over-the-knee boots may not fit into a regular compartment; they require separate containers or special shelves.
To plan the optimal filling taking into account the size of the room, you need to divide it into several functional zones:
- First, choose a place to store long clothes; later, short items will be much easier to distribute throughout the dressing room;
- place hats on top and shoes on bottom;
- things that are used every day should be placed at eye level, while everything else (suitcases, pillows, etc.) should preferably be placed on the mezzanine.
How to place a corner dressing room in the bedroom, types of designs
A mirror is an important component of every apartment. Its location can be provided in any room of the house with a dressing room. In a bedroom with an open corner type, it is recommended to attach the mirror on the nearest wall, but if it is a special room - on the door or on a separate facade with a mirror surface.
Make a dressing room project online: first steps
A dressing room project is a whole complex of activities that begin with the formation of an idea. Before you sit down at the computer, you need to collect a single picture in your head that you want to bring to life. However, it does not arise spontaneously, because it would be very difficult for a non-professional to invent something new. The first step is to look at the huge number of existing offers that the furniture industry already offers. Based on them, a sense of taste and a strong feeling of what I would ultimately like to see in my home are formed. Once basic knowledge in this matter has been obtained, you can proceed to designing your own project.
To begin with, it is better to do it by hand on an ordinary piece of paper. Here you can quickly correct all the shortcomings and move on to the computer implementation of the already finally “approved” project.
The dressing room should definitely include drawers for underwear, socks, shelves and hangers for outerwear
As a rule, designing using a planner takes a few hours at most, but this does not mean that the result of the work must be immediately implemented.
Need to:
- Think about it for a few days;
- Consult with household members.
And only then, if no complaints arise, proceed to the actual production of the dressing room.
Online wardrobe designer: is it worth learning?
Studying is always difficult, especially if you have to not only draw the situation, but also calculate the required amount of materials. This will require specific skills that novice masters do not always fully possess. Experts note: you definitely need to study! Let us initially take the simplest program - a designer, and the result of the first works will not go anywhere. A couple of lessons and yesterday's beginner will be able to make an amazing model!
Design nuances depending on the size of the room
When designing, take into account the size of the room. For larger ones, it is more advisable to use a parallel or U-shaped layout, while in a modest-sized bedroom you can install a corner-type design.
The layout of the dressing room consists of several stages:
- Calculate the number of family members who will use the room. Its dimensions will also depend on this (for small children, the height of the shelves should be appropriate).
- Determine what items are planned to be stored here: only wardrobe items or also those that are used occasionally (spare pillows, seasonal clothes, blankets, suitcases, etc.).
- Calculate the number of dress hangers and shelves needed to accommodate clothes.
- Calculate the length of the dresses according to the height of the railing.
The sketch of the dressing room is drawn after all the calculations have been made of the size of the room and clothes, the number of shelves and hangers.
There are standards for the size of storage systems and the basic principles of their location:
- Considering the width of the hangers - from 34 to 51 cm - the depth of the structure should be from 50 to 60 cm. At the same time, the distance between the hangers, which is recommended to be observed, is 2-5 cm. The tighter the dresses and shirts hang in the closet, the worse their ventilation.
- The height of the railing for hangers on which long items will hang is 150 cm, short ones - 100 cm, for trousers - 60 cm. If there are no long items, the railings can be placed one below the other at a distance of approximately 100 cm.
- For roll-out drawers, allow room for extension - approximately 50 cm.
- The distance between the clothes rails and the upper shelves is 4 cm or more.
- The height of the shelves is from 35 to 40 cm, their standard depth is from 40 cm, width is 45–65 cm. Longer shelves require supports to prevent them from bending under the weight of things.
- The height of the retractable shelves is from 35 to 40 cm, the width is from 40 to 70 cm, these dimensions will ensure normal load on the mechanism. The optimal height for such shelves is from 110 to 140 cm, otherwise their use will be inconvenient.
- The width of the passage for closed dressing rooms is 100–120 cm, for other types of layouts it is 80–100 cm. A passage of 50 cm is considered the minimum.
Types of sliding doors for a dressing room, assembly features
To understand how to properly plan a parallel or U-shaped dressing room, you need to take into account the distance between the walls. It is desirable that it be more than 150–160 cm, and the minimum distance between the shelving is 80–85 cm. With a linear arrangement of furniture, the optimal width of the room is 1 m (cabinet depth + size of the hinged door or roll-out drawer + size of the passage). With this calculation, the storage space will be used as efficiently as possible.
