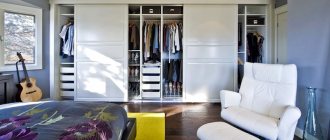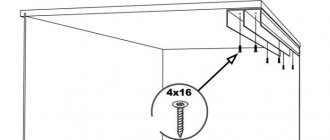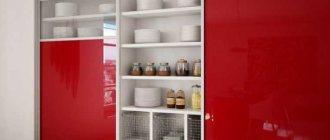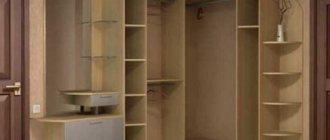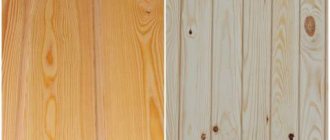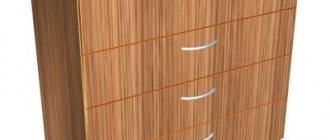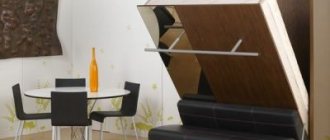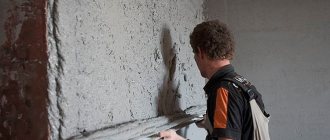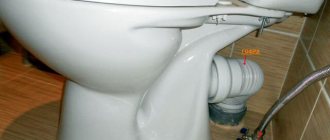73888
Self-assembly of furniture helps to significantly save money. It’s good if a person has simple skills in assembling objects. It will be useful for beginners to learn how to assemble a wardrobe themselves. Step-by-step installation steps for each element of the product will allow for quick installation.
What to do if there are no instructions?
Serial products that are purchased, for example, through a retail chain of stores, must contain assembly instructions. If the cabinet is made to order, then paper documentation is usually not included, and you will have to make do on your own, or resort to the services of professional furniture assemblers.
Expert opinion
Alexander Didenko
Furniture assembler at Mabaks
It is quite difficult for one person to assemble a bulky structure - invite an assistant. It will be needed when installing the frame and internal partitions, especially if you bought a wide model with four doors.
To assemble a regular wardrobe, you need the following tools:
- screwdriver, cordless or simple Phillips screwdriver PH2;
- hammer (used to drive nails into the back wall);
- 5 mm hexagon for confirmation or similar attachment for a screwdriver;
- angular ruler (so that the parts are perpendicular);
- tape measure for checking diagonals;
- building level.
The production model comes with a set of appropriate fittings, and the parts are already drilled in the right places - all that remains is to assemble them. Custom cabinets, especially those made by garage workers, often arrive without drilling, which makes the process much more complicated. In this case, before starting assembly, you need to mark and drill the parts, having previously prepared the fasteners that will be used.
Tools and materials
Among all types of clothing storage products, the leading place today is occupied by the wardrobe. It is multifunctional, spacious, comes in different shapes and sizes, and does not require additional space to open the doors. That is why most people, when choosing between a wardrobe and a sliding wardrobe, prefer the latter option.
Assembling a sliding wardrobe with your own hands in the video presented is not at all difficult - all you need to do is have the necessary tools in your apartment and be familiar with the design of the product. Often, when ordering a cabinet without the services of assemblers, the company sends a document that contains a drawing of the product. This also lists all the component parts, which are numbered in order. By looking at the drawing and comparing the elements of the cabinet, you can intuitively assemble the product.
To work according to the sliding wardrobe assembly diagram, you will need the following tools:
- building level - to check the levelness of the installation parallel to the floor;
- corner;
- rubber and regular hammer;
- straight and Phillips screwdriver;
- roulette;
- pencil and ruler;
- screwdriver;
- wood drill - to make holes;
- metal drill – for installing an aluminum base.
Additional tools for assembling furniture yourself include a jigsaw, drill and sandpaper. It is also necessary to prepare all the details of the cabinet, which means checking the diagram to ensure that the number of items matches. Pay attention to the fittings and mechanisms: if there are drawers in the closet, ball guides should be included.
Doors for the product are often supplied ready-made. They are pre-installed with rollers and a strip of soft material. The door must be installed in the final phase.
Tools
Sorting parts
In order to streamline the assembly process, at the initial stage it is advisable to sort the parts in accordance with the instructions. Separately lay out the components of the cabinet frame: bottom, roof and side walls. Place the interior partitions in the second stack and leave the shelves aside.
Sometimes, to facilitate the assembly process, especially if the cabinet is too tall or long, designers break it into several separate modules, for example, a body and a mezzanine, or several sections, which are subsequently twisted together. In this case, sort the parts modularly, again in accordance with the instructions.
Preparation before assembly
First you need to prepare the room. The final outcome of the case depends on this, how much time you spend on work. The important point is that nothing interferes. Make sure all materials and necessary tools are at hand.
As a depth limiter, you can use a 6 or 8 plastic dowel mounted on a drill.
With the help of a wardrobe, you will visually separate different zones in the room, for example, a working area from a relaxation area.
Assembling furniture at first glance seems simple. Many people make mistakes, resulting in defects: the doors and sashes do not fit together well, the doors can creak when opening, misalignment of the holes causes misalignment of parts, furniture does not stand securely on the floor. To avoid this, you must adhere to certain rules and instructions.
Built-in wardrobes of various models, made from natural and artificial materials, are very popular in interior design.
Some models of wardrobes can be transformed to suit the features of the room: the presence of a corridor, recesses in the wall where the wardrobe can be placed.
Base assembly
Start the installation process from the bottom of the cabinet. In the vast majority of cases, sliding wardrobes are installed on adjustable supports so that, if necessary, it is possible to correct uneven floors. As a rule, plastic legs are used, which are then covered with a base.
Example of a base with plastic legs
If there are no drill holes on the parts (in particular, marks for supports), then make markings on the outside of the bottom of the cabinet for installing the legs and base. Screw the supports to the bottom surface using 3.5*15 screws. Then secure the base - either using the plastic clips that come with the supports, or screw it to the bottom with mounting angles. In the first case, the plinth is removable, in the second - rigidly fixed.
Preparing all parts of the wardrobe
After determining the room in which you plan to install this furniture, you should prepare the place. There must be free space so that all parts and tools can be placed. Furniture should be unpacked carefully, trying not to deform the parts.
There is no difficulty in making and assembling it yourself.
To prevent scratches on the cabinet itself and the floor, you can lay packaging material or any fabric on the floor. Next you need to find the assembly instructions. Each furniture part and fittings are marked by the manufacturer. In the schematic diagram, the numbers correspond to the cabinet elements.
Carrying out the work yourself will not only bring pride and pleasure, but will also allow you to save on the services of a specialist.
The main thing is to follow the assembly sequence, otherwise you will have to disassemble what was done incorrectly and start the process all over again. After unpacking:
- Inspect for the presence of all components. The furniture must be intact and fully comply with the manufacturer’s stated parameters;
- The parts are laid out in the order in which they will be assembled. Some parts are similar in appearance, so it is important not to confuse them. This applies to top and bottom, back and front;
- Small parts, namely screws and fittings, should be placed separately in the box.
To assemble the purchased cabinet, you must follow the instructions supplied with the product by the supplier.
During assembly activities, nothing should interfere. If possible, it is better to move everything unnecessary to another room.
Note! The cabinet is assembled lying down, so free space is required.
Frame assembly
Before you begin assembling the frame, adjust the bottom of the cabinet using a spirit level. If the height of the ceilings subsequently allows you to raise the cabinet, assemble the cabinet on the floor, lying down. If there is a small gap between the cabinet and the ceiling, you will have to do this in a vertical position, which is less convenient.
You can roughly focus on the following indicator - if the height of the ceilings is greater than the diagonal of the side of the cabinet, then the cabinet can be assembled on the floor. In this case, the height of the supports should also be taken into account.
We begin assembling the cabinet from the right wall. Then we move to the left.
Assembly steps
To know where to start, it’s worth familiarizing yourself with its stages. Most sliding wardrobes are assembled according to the following algorithm:
- base;
- frame;
- installation of the rear wall;
- installation of shelves and guides;
- installation of compartment doors.
After the completed stages, the implementation of internal additional elements is carried out. These include pull-out baskets, drawers, rods, hanging hooks and pantographs. Let's consider the installation of each cabinet element separately.
Assembly steps
Base
The assembly of sliding wardrobes, the video of which is presented below, begins from the bottom part, which bears the entire load during operation. We find a part that will perform this function and place it in front of us. In order for the process to proceed correctly, we use tools such as screwdrivers or a screwdriver, a hexagon, a pencil and a tape measure for marking. Also check the package for the presence of self-tapping screws and special masking plugs.
The algorithm of actions looks like this:
- on the part for the bottom, the place for installing the base is marked;
- sometimes, instead of base strips, adjustable legs are used, the place for which also needs to be marked;
- drill holes for fasteners;
- we attach the bottom to the slats using confirmata (corners) - for this we use self-tapping screws and a screwdriver;
- We assemble the transverse supports of the plinth, designed for stability.
Some products, such as the Phoenix coupe model, require installation using adjustable legs. This is easy to do: the plastic plugs are cut off with a knife, and the legs themselves are screwed into holes prepared at the bottom with a diameter of 10 mm.
Depending on the size of the assembled wardrobe, the number of legs will be adjusted. So, for large planes more than 6 support elements will be required.
Preliminary marking of the cabinet base
The easiest way to assemble the base is on furniture metal corners
Installing the feet
Finished plinth with legs
Frame
Before disassembling and assembling sliding wardrobes from scratch, it is important to familiarize yourself with the general structure of the existing product. Study the diagram carefully, because assembling the housing must ensure safe operation of the cabinet. The stability of the internal elements will depend on how securely it is installed.
In order for the furniture assembly to be accurate, you should additionally check the floor surface for evenness. Use a building level: if there are differences on the floor, tighten the adjustable legs. Only after this assemble the product box.
To ensure quality installation of the housing, follow these steps:
- It is better to assemble the product while standing, because it is very difficult to install a perfectly fitted cabinet in a lying position. But it is important to remember that for complete assembly it is necessary to leave at least 100 mm for the installation of the roof;
- in the part that is responsible for the bottom, you must first drill several holes and insert anchors. Rack strips will be mounted on the installed fasteners;
- Installation of stand-up panels is carried out by two people: in order not to get confused, you can view the instructions for assembling the sliding wardrobe presented in the video. The left side panel is inserted first, one person holds it while the second person inserts the right side panel;
- at the next stage, the middle stand is installed, if present. After its installation, the roof is installed. If the cabinet is assembled in a standing position, then this part will be properly secured to the corners or confirmations.
It is a little more difficult to assemble a maestro model sliding wardrobe, which has many functions. Its installation is carried out slowly, preferably by several people.
Fastening occurs using euroscrews
Installing the side and interior walls of the cabinet
The base is connected to the body using confirmat corners
Rear wall installation
To assemble the coupe yourself, in particular to attach the back wall of the product, you need to wisely select consumables - fasteners. Often, assemblers use incorrectly selected consumables, which is why, over time, the fiberboard panel comes away from the furniture product. In Soviet times, hardboard was assembled onto the back wall using nails, which is undesirable to do today.
For greater reliability, attach the fiberboard wall to the cabinet using self-tapping screws. This is how the product will not be damaged during operation.
When assembling furniture for yourself, it is important to carry out high-quality assembly of the sliding wardrobe with your own hands: the video presented below clearly shows all the complex nuances. Perform the following manipulations:
- place a hardboard panel behind the cabinet;
- Holding the sheet with your hands, use short self-tapping screws and use a screwdriver or screwdriver to screw them in at a distance of 10-20 cm.
If the cabinet has several back walls at once, they must be secured end-to-end. Use special tightening fasteners, and then screw the screws into the back of the middle bar.
Fiberboard
Rear wall mounting
Installation of shelves and guides
To avoid having to disassemble the product and redo your work, check the reliability and stability of the frame, and then proceed to fill it with internal elements: shelves, rods, drawers and guides. You can independently assemble a wardrobe using the video at the bottom of the article. It clearly provides information about all the important points of the process.
You should pay attention to the following nuances:
- The shelves can be secured using corners and self-tapping screws. To do this, the parts themselves already have drilled holes. First, we note the distance between the shelves and attach them to the sidewalls and the central stand bar;
- First, the upper door rails are installed, after which the lower rails are installed. It is worth emphasizing that the installation of these elements must be carried out strictly in a straight line - the correct movement of the doors will depend on this;
- The rod is installed on special flanges that come with it. If necessary, the length of the pipe is cut with a hacksaw. If you are assembling a Fortune model cabinet, you should pay attention to a large number of elements and not confuse them;
- drawers and pull-out baskets are inserted into the product after attaching the mechanisms for their operation.
Before installing the internal contents yourself, check the availability of all fittings and consumables.
Guide sliding system
Preparing holes on the guides
Before installing the guides, the stopper must be positioned correctly
Door installation
Installation of compartment doors is considered the final stage of work. A correctly assembled cabinet assumes that the upper rails are fixed level with the front edge of the sidewalls, and the lower rails are slightly 8-15 mm away from them.
Answering the question of how to assemble a sliding wardrobe with your own hands, an important place is devoted to the installation of doors. First, the sash that will run on the rear rail is installed. Please note that a mirror door is expensive and will be unpleasant if it falls out due to improper installation.
The end is the installation of stoppers for the door, which do not allow it to jump off the sliding system. Dismantling a sliding wardrobe is possible if you plan to move or transport furniture. Then the wardrobe is dismantled: the product can be disassembled and assembled according to the instructions specified in the article.
Door with rollers
Brush bumper for wardrobe
Installation of internal partitions
After assembling the outer casing, proceed to installing the internal partitions. Place them in pre-designated locations and secure them using confirmats, eccentrics, mounting angles or wooden dowels (caps). Then tightly tighten the fasteners of the outer case, after which, in principle, the partially assembled cabinet can already be placed in a vertical position.
In some models, the partitions and frame are assembled simultaneously.
Rear wall installation
Further assembly steps will be the installation of sheets and fixing them to the back wall of the furniture. The canvas essentially acts as a strong wall, firmly holding the entire system throughout its operation.
Before installing the back wall, you must first measure the diagonals of the structure - this way you can check the correctness of the angles.
Often the front side of the sheets is decorated with colored surface lamination. Fixation is performed using miniature nails. They must be carefully hammered into the ends of shelves and internal partitions.
The back wall of the fiberboard is nailed to the body. In this case, it is necessary to maintain the same indentation.
The main thing is to accurately determine the nailing area. Due to the fact that the cabinet elements are not noticeable from the reverse side, but if damaged from the wrong choice, the product may lose its appearance. The back wall is usually screwed on with self-tapping screws. It's much more convenient than just nailing it down.
Fastening the shelves
There are two types of shelves - removable and rigidly fixed. In the first case, the shelf is installed on shelf holders, and its width should be a couple of millimeters less than the internal dimensions of the section. In the second option, the width corresponds to the size of the section, and the shelf itself is rigidly fixed using confirms, eccentrics or corners.
In our model of a double-leaf cabinet, the shelves are attached to corners on one side and to screws on the other.
It is advisable to provide at least one fixed shelf in each section of the cabinet to give the structure additional rigidity. They must be installed simultaneously with the internal partitions or immediately after them.
Installation of sliding doors
The manufacture of a sliding wardrobe ends with the installation of doors. The size of the opening left for the doors is 2318 mm in height and 1320 mm in width. If there are small discrepancies of a couple of millimeters with the drawing, then there is nothing to worry about.
The closing system is ordered based on the design dimensions. This can be done in any furniture showroom that produces custom cabinets. This will not only save time, but also money, since you will get ready-made doors that just need to be installed. A similar order is also made when there is simply not enough space at home for such large-scale work, and compartment doors require quite a lot of free space. The result is open sliding doors with a mirror.
The work begins with installing the guides on the upper and lower parts; their dimensions for this case are 1318 mm. The guide for the upper part is installed first; it is secured with self-tapping screws. After this, you need to make a lower guide tape. During work, you should pay attention to the fact that an indentation is required from the edge. What should it be like? It is necessary to try on the door and guides, put a mark so that the door does not protrude outward and moves freely.
The doors are installed first in the upper guide, then in the lower one.
This usually requires 2 people, since the weight of one door is considerable.
Compact and very attractive wardrobe designs are perfect for corridors, bedrooms, and living rooms; making them with your own hands is not so difficult. First you need to carefully calculate everything and prepare materials for work. After this, a special assembly diagram is drawn up, according to which the structure is installed. Cabinet doors are usually ordered separately according to the dimensions provided. This saves time and money.
Any housewife cannot do without a closet in her apartment. In the modern furniture market there is a huge selection of designs to suit every taste. But recently, a wardrobe has gained popularity, which allows you to save space while remaining very roomy inside. There are two types of such cabinets:
- dressing room;
- kitchen.
But the main beauty is that with due care and accuracy, you can make a built-in wardrobe with your own hands. The main thing is to accurately determine the dimensions of the future structure and carefully prepare and adjust the parts and fasteners. Today we want to tell you how to assemble a cabinet using available tools and basic drawing skills.
Rear mount
The back wall of cabinets is usually made of HDF with a thickness of 3-4 mm. It is fastened using furniture nails, special branded fixtures or 4*16 screws and backing corners or washers of the appropriate diameter. The second and third options are preferable because they firmly fix the back wall, unlike furniture nails. The pitch length between fastenings is 150-180 mm.
Not all cabinet models have a back wall. In our case, it is missing and we simply place the cabinet close to the wall
Screw the HDF along the entire perimeter of the outer cabinet body, to the internal partitions and rigidly fixed shelves. You can secure the back wall at an earlier stage, immediately after installing the internal partitions, while the body is still lying on the floor. The front decorative side should face inward.
We install the side racks and the top cover
Now the final part of assembling the frame is the installation of the side posts and the top cover. All three elements must be installed simultaneously.
Although this action depends on the design features and location of the fastening points on these parts. First, we install the sidewalls, fastening them at the bottom with the base with confirmations.
Then we put the lid on top, align the holes in all the parts and also tighten the fasteners. Here you need to leave a little free play, since you will need to level the entire frame.
Installation of guides
The size of the runners (or rails) must correspond to the internal width of the cabinet. They are fixed with 3.5*15 screws with a countersunk head. Step length 300mm.
The top rail is installed flush with the roof. Pre-drill holes are made in it for screws, if they were not drilled at the factory.
Installation of the bottom guide is somewhat more difficult, since it is not installed flush, but at a distance of approximately 20 mm from the edge of the bottom. To determine the exact position of the bottom track, take one of the doors and slide it into the top track. Then lift the wheels and slide the door into the bottom track. After this, use a level to align the door strictly vertically, moving the lower guide in one direction or another if necessary.
Before this stage, the cabinet should already be level.
Before screwing the bottom rail, install the clamps (stoppers).
Suspension systems use a rubber stopper
Aligning the structure
The alignment process consists of the following steps. It is necessary to use a tape measure to first measure one diagonal, then the second and, based on the difference in values, determine in which direction you need to “press” (move) the top of the cabinet so that its corners are perfectly straight.
Now you can wrap the confirmations to the end with force.
Installation of rods and fittings
At the penultimate stage, the assembled cabinet body is equipped with additional fittings and accessories. Depending on the design, these may be:
- rods;
- pantographs;
- trombones;
- baskets;
- trousers;
- tie makers, etc.
The rods on which clothes will be hung are usually placed in the center of the side walls or internal partitions, at a distance of 120-150mm from the bottom plane of the cabinet roof or top shelf. The mounts into which the rod is inserted are screwed with 3.5*15mm screws. In this case, its size should be several millimeters smaller than the internal dimensions of the section (depending on the thickness of the fastening itself).
Other fittings and accessories are installed in accordance with the instructions supplied with them.
General rules for assembling cabinet furniture
To assemble purchased furniture, you must follow the cabinet assembly instructions provided by the manufacturer. There are certain rules. By following them, you will assemble any item with high quality and in a short time.
- You shouldn’t take everything out of the packages at once, much less mix parts from different packs. Maintain the order.
- Read the instructions carefully so that later there are no overlaps and you don’t have to redo it again.
- Make sure the fittings and components are in place. Otherwise, you will not be able to completely assemble the furniture. The handles must match the color scheme. It is necessary that the drawer guides have a soft movement.
- Assemble one section at a time in order. You need to start from the bottom, gradually moving to the sides.
- Open the package, lay out the parts, prepare the tools.
- Mirrors and glass are installed at the final stage. This way you will avoid damage.
For assembly you need a screwdriver, a screwdriver, a hex key, and a tape measure.
If you do the manufacturing yourself, it will be much easier to assemble.
It is very important to follow the assembly sequence, otherwise you will be forced to disassemble and reassemble the cabinet in the correct sequence.
Installation and adjustment of doors
Install the inner door first. To do this, insert the upper edge of the door into the rear groove of the upper rail, squeeze out the wheels and insert the lower edge of the door into the rear groove of the lower rail. Install the outer door in the same way, but in the front grooves of both guides. Do the same for all other doors if the cabinet is large.
To ensure complete contact with the side walls, the lower wheels are equipped with an adjusting screw.
If you need to lower the corner of the door, turn the adjusting screw of the corresponding wheel counterclockwise; if you want to raise it, turn it clockwise. For this purpose, use a 4 mm hexagon.
After completing the procedure, when access to the adjusting screws is no longer required, apply buffer tape to the vertical end. It absorbs the impact of the door on the side of the cabinet and serves as additional protection against dust.
Lastly, remove the protective film from the door profile. At this point, the assembly process is completed and the wardrobe is ready for use.
Installation of walls
On the sides, it is worth pre-trimming the edges, ensuring a smooth and tight fit to the back wall. It is advisable to sand the ends of the walls. Using a level, you will be able to align the side parts perfectly evenly.
At this stage, you will most likely need an assistant to hold the installed parts of the case.
Sometimes a cabinet model is sold without side elements, suggesting placement between walls. In this case, you will have to mark it in such a way as to attach the shelves under the mark. Next, you need to work with a hammer drill to make holes in the walls just below the level markings. Then the fasteners are inserted and the corners are secured. Shelves will be placed on them. It is necessary to install the rear pillars according to their level.
The side wall is placed on the already installed pins and thus attached to the base.
What tools will you need to assemble a sliding wardrobe with your own hands?
To assemble/disassemble a wardrobe with your own hands at any time, you need the following set of tools:
- level: regular or laser (to avoid problems with measurements)
- angle - for the correct placement of parts in relation to each other, strictly perpendicular
- hammers: regular (driving dowels into walls) and rubber (to align cabinet parts “standing” next to each other)
- screwdrivers with a flat and Phillips nose for screwing in self-tapping screws
- tape measure, marker and pencil for markings
- hex wrench (for working with confermates)
- sandpaper for sanding
- iron to glue melamine edges to the open surfaces of the ends of the panels
- electric drill with wide functionality
- To screw in screws, you will need different attachments for a “bit” type drill to save time and not screw in screws with screwdrivers
- 35mm Wood Drill Bit and Counterbore
- special drills for working on metal ( 2-10 mm )
- 1 cm pobedit drill for making holes in walls
- jigsaw (preferably powered by electricity, 600 kW , for quickly filing coupe parts)
Step-by-step instruction
To do everything correctly, you must follow the instructions. Let's look at the whole procedure in more detail.
- Prepare the assembly area and tools.
- Review all parts and fasteners, make sure all fittings are present. First, make sure that the dimensions of the cabinet correspond to the location where it will be installed, install the sides and bottom of the cabinet and check its dimensions. If everything fits, then assembly can begin.
- We determine the bottom and measure at each right angle, make a base and drive in nails for support. You will have to get rid of the baseboard; the cabinet should fit snugly against the wall. Many people prefer legs instead of a base; this option is suitable if your floor is uneven.
- You need to install the sidewalls tightly and perfectly; a level will help you with this. If the sides are not provided in your model, proceed to the markings for the shelves. Use a level and a hammer drill to install fasteners and angles. Then we attach the shelves and rear pillars. A stiffener is mounted to the wall of the product. The back wall and stiffener are made of HDF.
- The lid for this type of furniture is secured with pliers and a ratchet. For ease of installation of the product cover, the distance between the ceiling and the cabinet should be at least 6 cm.
- If your design provides open side shelves, use confirmations (4 pieces for each). They are attached with two fasteners on the back and side walls. They begin to install the shelves from the very top. The lowest shelf should be at the height of the bottom of the cabinet and is secured with dowels.
- Install a clothes rail.
- To install drawers, you will need to install guides (if your model has drawers with an inset front, step back 15 cm from the edge). Drawer handles should not touch the door leaf or interfere with closing the door. Make sure that all corners of the box are straight. Install the guides with one piece on the drawer itself, the other on the side of the cabinet, measure so that they are strictly parallel to each other. Attach a response mechanism for the drawers on the sides. We fix the facades.
Nuances of installing the structure
Fastening the doors begins with carefully moving the previously assembled doors to the cabinet opening. First, you need to insert the far doors, which are placed on the rear slides of the guides, then, after checking their movement, install the near doors. When installing rail systems, work is carried out according to a simple scheme:
- The upper part of the sash with previously fixed rollers is placed in the grooves of the upper profile.
- The door leaf is raised so that the rollers finally enter the groove.
- The wheels of the lower roller systems are lightly pressed with your fingers.
- The sash is lifted again and secured in the lower profile, the roller mechanism is released and finally fixed. Next, the operation is repeated with the second lower corner.
The installation of roller-type cabinet doors is completed by adjustment. This is done using a hex wrench, which is used to rotate the adjusting screw. Turning clockwise helps the roller come out and raise the sash, counterclockwise helps lower it. Properly installed doors are flush with the bottom track. It is also important to ensure that there are no distortions or vertical deviations in the side profile.
It is easier to install the suspension system on one side: at least 2 double rollers are fixed in the upper part of the special profile (such doors improve reliability and hold more weight), after which the sash easily moves in the desired direction. When the number of leaves is more than 2, there is a need to install a stopper - a plastic corner-limiter attached to the inside of the outer door in order to control the opening width of the doors.
Regardless of the type and configuration of the sliding system, before installing the wardrobe door, it is worth checking the geometry of the doorway . Any deviations from the level are eliminated before fixing the guides. This rule should not be neglected, because the smoother the cabinet itself is assembled, the longer the structure will last.
Design features and advantages of the sliding system
There are no standard door sizes for sliding wardrobes: they can be made to the required length and width. But there are dimensions that are most convenient.
The restrictions are:
- Width: within 50-110 cm (optimally 60-90 cm). Narrower doors may warp and pop out of their tracks. Wider ones will be more difficult to move due to the heavy weight, and the shelves will be inconvenient to use (you will have to move the door far to access).
- Number of doors: selected based on the width of the cabinet and the width of 1 door. The most important thing is that the doors should not interfere with the use of the contents. This is relevant if there are large, wide compartments inside.
Doors for sliding wardrobes can be sliding or folding. Sliding structures are most often used.
Their advantages:
- Sliding doors, compared to folding ones, are simpler, more difficult to break and easier to repair.
- Since the door moves along one plane parallel to the wall, there is no need to leave free space in front of the cabinet. This is true for small or narrow rooms (for example, corridors).
What are wardrobe doors made of?
A sliding system usually consists of the following components:
- door frame (side posts + horizontal strips);
- filling – door leaf;
- lower and upper rollers;
- buffer tape;
- guide tracks.
For further understanding of the terms and the entire assembly process, in the table you will find a detailed description of each component.
| Door frame | |
| Side racks | The aluminum racks have longitudinal grooves into which the canvas is inserted. On the outside, the profile is made in the form of a bend, which serves as a handle. The cross-section of the racks may be different, but they all hide the longitudinal groove with a bend. Some side planks are made solid, and separate handles in the form of shaped plates are attached to them in the middle. |
| Cross bars | Cross members connect the vertical posts into a single structure - the frame. A pair of vertical rollers are installed inside the lower cross member. The cross-section of the horizontal strip and the height of the sides of the rail track completely hide the rollers. |
| If the filling consists of several fragments, then middle strips are inserted into the frame. They have double-sided grooves into which sheets of canvas fit from the top and bottom. Find out more complete information about the profiles for the sliding wardrobe. Austrian products are worthy of attention. | |
| Buffer tape | A fleecy strip with a self-adhesive backing (also called Schlegel) is designed to perform two functions. The soft structure of the tape dampens the sound from the door connecting to the side wall of the cabinet body. The pile prevents the penetration of dust into the wardrobe. Vertical grooves are made on the uprights on the outside of the frame for the buffer tape. |
| You can assemble a door frame based on the principle of a window frame made of wooden beams. In it, as in a metal frame, longitudinal grooves are made with a milling cutter along the inner perimeter of the frame. The width of the gap should be equal to the thickness of the filling material. | |
| Guide tracks | They have different sections. In cross-section, both strips resemble the letter “Ш”. The lower track is made with low longitudinal grooves. This is enough to keep the wheels from moving laterally. The upper profile has high sides (40 mm) in order to keep the upper roller devices, and with them the entire door, from tipping over. You can learn more about sliding wardrobe guides here |
| Filling the door leaf | |
| Mirror | Mirrored wardrobe doors create a beautiful furniture façade, visually expand the space and improve room lighting. You can use clear and tinted mirrors in silver, bronze, matte and different colors. A film is glued to their back side, which holds the fragments in the event of destruction of the door filling. Three decoration technologies are used to decorate mirrors:
|
| MDF and chipboard | You can make the complete filling of sliding systems from MDF. For compartment doors, use slabs with a thickness of 6 to 10 mm. On their surface, upon request, beautiful patterns will be made for you using a laser machine. The material is also covered with colored PVC film with patterns. Laminated chipboard sheets are cheaper than MDF boards. On the building materials market you can find laminated chipboards with matte and glossy facades that imitate leather and valuable wood species. |
| Laminate | Laminated parquet slats can fully replace expensive material for filling sliding doors. There are boards in light and dark tones that imitate valuable types of wood. The 10 mm thick parquet fits precisely into the aluminum door frame. |
| Plywood | For a budget-friendly façade assembly, use laminated plywood. The material is easy to saw and cut with a hacksaw and jigsaw. The filling is made both homogeneous and combined. You can insert fragments of the correct geometric shape or make shaped combinations of parts from MDF or laminated chipboard with a mirror. Aluminum profiles have grooves 10 mm wide. If the filling material is less than this size thick, a sealant will need to be installed. |
| Bottom and top rollers | |
| Bottom rollers | They are fastened with self-tapping screws on both sides inside the profile of the horizontal rail of the door frame. The wheels are made of polymer, which ensures silent door movement. The moving units are made in such a way that when installing the door, they are pressed against the bottom strip using springs. This allows the top of the frame to fit into the guide rail. |
| Top rollers | Installed on frame posts on both sides of the door. Unlike the lower ones, the wheels rotate in a horizontal plane and are completely hidden by the high crossbar profile. |
Why do you need knowledge and skills on how to assemble a wardrobe yourself?
You can easily assemble a sliding wardrobe with your own hands if you follow the step-by-step instructions. This will not only save you money and time, but you will also learn how to assemble a sliding wardrobe yourself and disassemble it whenever necessary. Also, if you have started remodeling an apartment/house, knowing how to assemble a wardrobe yourself will help you easily and quickly resolve the issue of moving this furniture. You will be able to help your family and friends with the assembly and disassembly of sliding wardrobes, which will help them greatly. Assembling sliding wardrobes with your own hands is indicated in the instructions, and you can see a clear example of this process in the video.
Assembling a wardrobe with your own hands: step-by-step instructions
The optimal option for assembling cabinets of different models is not just one method, since the difference in design requires different approaches to assembling and disassembling built-in furniture. How to assemble a classic type coupe is indicated in the following instructions.
Preparatory stage.
You need to familiarize yourself with all the details of the product (so as not to confuse anything during the assembly process and not have to start all over again), prepare the tools and the place where the assembly and installation will take place. Any furniture is assembled in a horizontal position.
The first stage is to assemble the podium (base and legs).
On the part that is the bottom of the cabinet, we make markings at right angles (confirmations) so as to ensure optimal emphasis over the entire area. We mount the base with dowels and minifixes, then hammer in the support nails. If there is a baseboard, it will need to be trimmed as the podium needs to fit very tightly against the back wall.
The second stage is to install the side parts of the cabinet (if this model has them).
Initially, it is necessary to trim the sides so that they fit smoothly and tightly against the back wall (it is advisable to even sand the back walls of the ends). To place the side parts perfectly vertically, use a level.
If the coupe model does not have side parts and is designed to be placed between walls, then at this stage you need to make a marking under which the shelves will be attached, also using a level. Using a hammer drill, we make holes in the walls (below the level markings), insert fasteners into them and secure the corners. We place shelves on the corners and also secure them. Next, we install the rear racks at the level of the shelves.
The third stage is the installation of drawers and rods.
We install guides on the drawers, retreating from the edge by 10-15 cm, since in most models of sliding wardrobes the drawers are made with inset facades. We attach the response mechanism to the side panels. We install facades. We fix the bar on which clothes will be hung on hangers until the installation of the drawers is completed.
The fourth stage is installing the door.
We take measurements of the cabinet from the inside and mark the levels of fastening of the guides on the floor (podium) and the top panel. Before fixing the floor guide, we also insert a stopper into the holes of the marks to secure the door when closing.
We start installing the door by fixing the guides - the top one needs to be raised a little and lowered onto the bottom one. We adjust the rollers at the bottom through the end holes. That's it, the door is installed.
The final stage.
Attaching hooks to the outside on the side panels, if this is included in the cabinet design, as well as cleaning the furniture collection area. After this, you can safely place all the necessary clothes in the compartment without fear that something will fall off the furniture or clothing will be damaged - if you followed the instructions, such cases are not expected.
For each wardrobe model, the manufacturer provides an assembly diagram, so if you are not sure that you are performing the assembly steps correctly, check the diagram periodically. In addition, there are many demonstration lessons on how to assemble a wardrobe: videos, audio materials, etc. You can also consult an experienced specialist if you have problems with measurements and the correct choice of placement of the product.
High-quality built-in furniture always fits well into the interior, so before you start collecting, decide on the place in the apartment where it (the furniture) will stand. Take advantage of the knowledge you acquired after reading this article, additional information materials, and the services of specialist consultants and easily assemble or disassemble cabinets of any model with your own hands.
