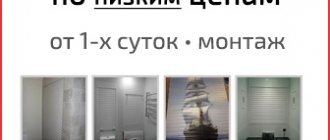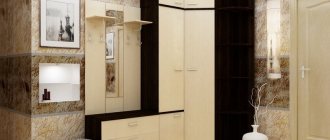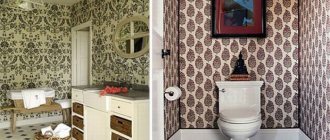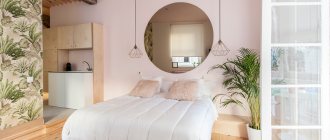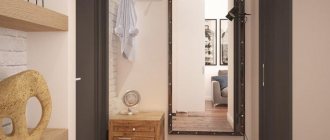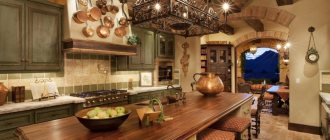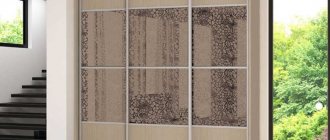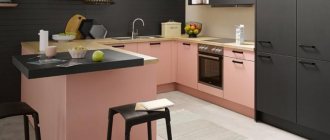Design features
Main nuances:
- The interior of the bathroom should contain only the necessary items. Extra elements can disrupt the rationalization of space.
- To decorate a bathroom in a Khrushchev-era building, designers advise choosing a style direction that welcomes clear lines and a minimal amount of decor. This will give the room simplicity and additional space.
- You can visually expand the room using mirrored, glass surfaces and local lighting; hanging plumbing will allow you to save useful meters.
- To enlarge the bathroom in a Khrushchev-era building, it is appropriate to apply decoration at eye level. For example, beautiful ornaments or patterns can attract attention.
How to choose plumbing
If the choice was made in favor of a bathtub, then it is better to purchase a corner option, this way you can save a lot of space. It is recommended to install a glass sink - these models have a bowl-shaped shape, which allows you to place a washing machine next to it.
If you don’t want to install a glass washbasin, then you can install a ceramic one and hide the wiring behind the wall. A washing machine is installed in the vacant space.
Plumbing in the bathroom.
Which color is better to choose?
An almost integral element of the bathroom is the color white, which makes the space visually seem much larger. Snow-white shades can be used as the main background or diluted with dark and rich details.
A light milky and beige palette will fit perfectly into a bathroom in a Khrushchev-era building, which harmonizes favorably with white ceramic items and metal faucets, especially in gold. In order to make the beige deeper, chocolate or brown inserts are added to it.
An incredibly soft and relaxing atmosphere will be created in the room by delicate lilac, mint, blue, creamy or floral pink tones. A bright fruit palette in tropical orange, red, yellow or green shades will help to make the atmosphere positive, fill it with light and good mood.
The photo shows a bathroom design in a Khrushchev-era building with walls half finished with light tiles and painted blue.
The right color combinations will help you achieve a good result and create a unified interior composition. For example, turquoise can be combined with green, pink with purple, and yellow with light green or orange.
A gray color scheme will be a universal, practical and calm color solution for the bathroom. On surfaces of this color, dirt, streaks and condensation are less noticeable. In a monochrome interior, it is better to install white sanitary ware and add warm notes in the form of colorful elements.
Design planning
If you plan to repair the toilet on your own, without resorting to the help of professionals, you will have to try very hard to take into account all the subtleties and important points. Even one incorrectly chosen detail in the design can overshadow spending several minutes a day in this room. But it is at this time that you are left alone with yourself and your thoughts.
Related article: Tulle mesh: application options
When planning the interior, be sure to take into account the opinions of your household, because the toilet is a place of use for all members of your family.
When deciding together what your future “solitude corner” will be, consider the following points:
- The size of the toilet room and its shape;
- Location of the toilet, riser and other communications;
- The relief of the walls and the presence of protrusions and recesses;
- The location of the door relative to the toilet.
Having decided on these basic parameters, proceed directly to choosing an interior design. To do this, step by step, you will need to decide on:
- Interior style;
- The color scheme of the room;
- Main finishing materials;
- Availability and type of decor.
By solving all these issues step by step, you can create a very harmonious design. You can build on the chosen style when choosing the main color of the toilet . For example, in the Provence style, pastel warm shades will prevail, which will create a cozy homely atmosphere. The materials most often selected for this finishing option are ceramic tiles, and inserts with floral patterns or in the form of brickwork are used as decoration.
Layout
The standard dimensions of a bathroom are ceilings with a height of at least 2.5 meters, a room length of at least 1.2 meters and a width of at least 0.8 meters. In a Khrushchev-era apartment building, combined bathrooms are distinguished by their specific dimensions. The small room has an area of 198x173 centimeters, the large one about 290x200 centimeters and the medium one 250x150 centimeters.
The layout of the building may also include half-bathrooms or combined bathrooms with showers. Such rooms differ in size 140x150 centimeters.
Old five-story buildings require separate bathrooms. The room design includes a bathroom, sink, heated towel rail and wall cabinets. In the case of redevelopment, it is necessary to develop a scaled plan with a communications wiring diagram, the location of doors, plumbing and necessary interior items.
Bathroom with shower in Khrushchev
A corner or rectangular shower will fit perfectly into a bathroom in a Khrushchev-era building without a bathtub. To save space, you should choose models with sliding doors. The cabin can also be equipped with a deep bathing tray.
The photo shows the layout of a bathroom with a shower in the interior of a Khrushchev apartment.
Combined bathroom in Khrushchev
Removing the partition and combining two rooms provides a real opportunity to significantly increase the space. In a combined bathroom in a Khrushchev-era building, a certain problem lies in the sewer riser. It is best to sew it into a plasterboard box and trim it with tiles.
An excellent option for a remodeled bathroom with a toilet is to install a toilet with installation. The absence of a cistern frees up additional space. No less rational would be to purchase a corner toilet.
The photo shows the design of a combined bathroom in Khrushchev, made in milky and brown tones.
Examples for a separate bathroom
Despite the fact that the bathroom is separate, both rooms follow the same style and are equipped with sanitary ware from the same collection.
In a separate bathroom in Khrushchev, you can use original zoning of space. For example, decorate the area with a shower or bathtub in one color, and highlight the area with the washbasin in a contrasting shade.
Features of the layout of a combined bathroom in Khrushchev
These houses were built from the 50s to the 70s. XX century as temporary housing. That's why they had so little space for separate bathrooms and toilets: the developers simply didn't see the need to create spacious rooms.
But time passed, and the Khrushchev buildings remained. Since the bathrooms were so small that they could barely fit one person, the owners began the renovation by removing the partition between the bathtub and toilet. If the rooms are combined, the space becomes a little larger. However, this option is not practical when there are small children in the family. It is better not to remove the partition so that both the child and the adults are comfortable.
In addition, you need to pay attention to the location of communications: it does not always allow you to demolish the wall, and laying additional pipes is expensive.
Rectangular and narrow room shape
This is another feature of a bathroom in a Khrushchev-era building: the room is narrow, but long. Designers recommend, if possible, installing the toilet in the farthest corner so that it is not conspicuous upon entry. A bathtub and washbasin are installed in the foreground.
Organizing space in a square room
It is easier to plan a room of this shape. In this case, furniture and plumbing are installed traditionally: the bathtub, sink and toilet are placed in the corners, and the center remains free.
Choose light colors.
Finish options and materials
When choosing finishes, they prefer environmentally friendly and moisture-resistant materials. High-quality cladding has an aesthetic appearance, a long service life and is safe.
Floor
Non-slip porcelain stoneware or tiles are suitable for floor decoration. To visually expand the bathroom, the tiles can be laid in a diagonal direction or you can choose a coating one or two shades darker than the wall trim.
It is better to complement the flatness with ceramic or plastic skirting boards, which, unlike wooden ones, are not subject to deformation and do not rust like metal products.
Walls
Traditional cladding is ceramic tiles or mosaics. The space can be increased by combining tiles, dividing the bathroom into functional zones and alternating colors. A similar effect can be achieved through glossy tiles, wide vertical stripes or a narrow border.
The photo shows walls lined with multi-colored mosaics in a bathroom in a Khrushchev-era building.
Ceiling
The best design idea for a bathroom in a Khrushchev-era building would be to install a glossy stretch ceiling in light colors. Painting, slatted or plastic hanging systems are also suitable. In a small bathroom, a flat ceiling plane that does not have contrasting details or overhanging elements is welcome.
The photo shows a modern bathroom design in a Khrushchev-era building with a matte stretch ceiling.
Preparation for repair
Preparatory work should begin with planning and creating a sketch of the room. The drawing should show the location of the bathtub, sink, toilet, bidet, cabinet, washing machine, shower cabin, as well as the placement of all elements of utilities: water meters, sewer pipes, power supply systems, etc. Based on the diagram, you need to make a list of necessary materials and tools. With the right approach to repairs, all work can be done with your own hands.
Removing an old bathtub and sink
After completing the preparatory stage, you can begin dismantling the old sink and bathtub. Removing the bathtub is more difficult, since during the Soviet period they were made of cast iron.
The following recommendations must be followed during dismantling:
- The cast iron siphon with which the bathtub is connected to the sewer cannot be unscrewed. It is better to carefully cut it with a grinder.
- Old bathtubs in Khrushchev-era buildings often grow together with the surrounding thick tiles due to the cement and salts that are constantly deposited there. To move such a bathtub from its place, it is necessary to knock down the tiles.
- It will not be possible to carry out the dismantled bathtub alone, because its width is larger than the doorway. Therefore, first they take out the front pair of legs of the bathtub, wrap it behind the doorway, and then take out the back pair.
Removing old wall and ceiling coverings
In old bathrooms, the walls and ceilings are whitewashed with lime mortar. The whitewash is removed with a spatula, but it must first be moistened with a spray, as dust is released during cleaning. It is recommended to moisten the surface with water every 10 minutes.
Preparing for a bathroom renovation.
How to arrange a bathroom?
To create a competent design, the correct selection and arrangement of furniture and other elements is required.
How to place a washing machine in a Khrushchev-era bathroom?
A neat washing machine can fit seamlessly even into a small bathroom. The ideal place to install a washing machine would be a niche behind the toilet, an area under the washbasin or water heater. If such placement options are not possible, it would be appropriate to purchase a hanging model.
The photo shows the interior of a bathroom with a washing machine located under the countertop next to the sink.
Organization of storage systems
Even at the stage of renovating a bathroom in a Khrushchev-era building, you need to think through storage systems in which cosmetics, hygiene products, household chemicals, clean towels, etc. will be located. In order not to clutter up a small room, all necessary items are hidden in cabinets with an opaque facade. Designs with plain doors without fittings look very stylish.
In a small bathroom in a Khrushchev-era building, it is appropriate to place furniture in the form of a narrow pencil case or cabinet, which will effectively use the vertical, corner space or space above the doorway.
The photo shows a mirrored cabinet in a bathroom in Khrushchev.
Bath
An excellent solution is to choose a rectangular or corner model. A bathtub with right angles and lines makes the most efficient use of space. A built-in structure or product decorated with tiles will blend in with the surrounding design of the room and, as a result, look less cumbersome.
Sink
A washbasin without a footrest will provide additional free space. Installing a shallow but deep sink or a model with a narrow shape is also suitable. If there is a shortage of square meters in the room, the washbasin is placed as close to the bathtub as possible or pushed onto it. A flat sink is combined with a washing machine or a cabinet.
The photo shows a bathroom in a Khrushchev-era building with a compact round sink located on a hanging cabinet.
Ventilation
Thanks to a system that promotes proper air circulation, it is possible to create a comfortable temperature and humidity level in the room. It is possible to install an overhead fan or a conventional hood.
Choosing furniture
In a toilet room in a Khrushchev-type apartment it is very difficult to place any furniture other than hanging furniture. As a rule, these are shelves or a cabinet. The first, if necessary, is usually attached near or instead of the toilet paper holder, so that all the items needed in the short minutes of being there are at arm's length.
The cabinet is suspended above the toilet. As a rule, household chemicals or cat litter are stored in it. If you choose a larger model, then you can easily fit a boiler or washing machine into the cabinet. An interesting option would be a vertical cabinet from floor to ceiling, in which pipes and a riser are hidden.
Related article: DIY crafts for September 1st for school and kindergarten (38 photos)
Lighting
One of the most important stages in creating a bathroom design in an ordinary Khrushchev is the organization of lighting. Not only the overall appearance and aesthetics of the room, but also its proportions depend on how the light sources are located.
A popular solution is spotlights. They can be grouped in the center or illuminate each functional area in the bathroom.
The mirror is often complemented by symmetrical sconces. This placement promotes even distribution of light without shadows.
Furniture lighting installed inside a cabinet or floor lighting will look unusual. To do this, the floor is equipped with sealed and durable lamps or moisture-resistant colored light bulbs.
Decor and accessories
A vinyl curtain for the bathroom will help make the interior of the room brighter and more original. The shower stall can be decorated with beautiful appliqués and a colorful rug laid on the floor.
Cups for toothbrushes and soap dishes of original shape will look interesting, as well as ascetic accessories in white, silver or metallic colors.
The correct arrangement of various small details and decorative elements will allow you to turn a banal interior design into a real designer masterpiece.
Interior design ideas in Khrushchev
The minimalist style will fill the bathroom with conciseness and cleanliness. An achromatic palette, clear geometric shapes and discreet finishing will harmoniously fit into the room.
Provence style is distinguished by its special weightlessness and rustic atmosphere. Delicate and romantic design is characterized by soft pastel colors, small floral patterns and vintage furnishings.
The photo shows the minimalist style in the interior of a bathroom in Khrushchev.
The traditional loft style welcomes a restrained and calm brown, white, ash and metal palette with individual bright details. An incredibly organic and interesting accent of the room will be shabby objects and open communications.
The small space in the Khrushchev-era apartment will benefit from an elegant, classic style. The room is equipped with cabinets, cabinets and shelves made of natural wood, the area near the mirror is decorated with gilded sconces, and one of the planes is decorated with marble panels.
The photo shows the design of a bathroom in Khrushchev, decorated in a classic style.
Style and design
The design is selected taking into account a number of features. There is no place for decorative elements in a bathroom in a Khrushchev-era building, since they conceal the space, and the main goal when planning a small room is to visually enlarge it. For this, reflective surfaces are used, such as mirrors, tiles and suspended ceilings with a glossy surface.
To “raise” the ceiling, choose wall tiles with a vertical pattern. It is also recommended to use mosaics and small ornaments, which will visually enhance the space and make it more attractive, without compromising its integrity. When decorating walls, experts advise focusing on horizontal lines, which also increase the area.
Experts consider Baroque and Rococo to be the best styles. But considering that the cost of the work may exceed the allocated budget, the designers have selected several more good options.
Minimalism
This is the best possible option when square meters are not enough. It is permissible to use no more than three shades. Minimalism is simplicity, practicality and functionality, so it is better not to use decor and unnecessary details.
Scandinavian
Suitable for small spaces as well as minimalism. The main features of the Scandinavian style are lightness and simplicity in everything. It is characterized by the use of only necessary things and a peaceful atmosphere. In the Scandinavian style, the main color is white, and it can be complemented by light blue and pale green shades. Natural materials are selected for finishing; wood must be present. Open shelves, baskets and jars are chosen as storage places.
Bathroom in Scandinavian style.
Pop Art
In the pop art style, discreet decoration is combined with provocative decorative elements, and consumer goods are skillfully elevated to the rank of works of art. Unexpected plots seem unrealistic - this is the effect that needs to be achieved in this case.
Pop art style.
Japanese
This style is strict and rational, harmony should prevail in it. All this helps to organize the space correctly in order to obtain a laconic, functional and proportional interior. The finishing should be made of natural materials.
Strictness in every line.
Shabby chic
There are people who value comfort. In this case, the shabby chic style comes to the rescue. Its distinctive features are natural finishing materials, artificially aged furniture, decorative items, and a lot of textiles.
Comfort and warmth.
