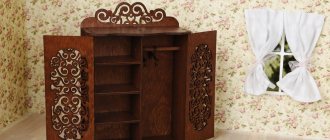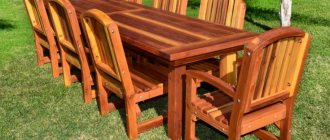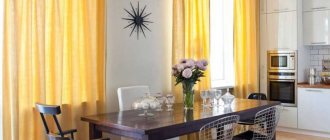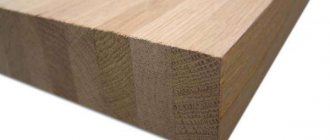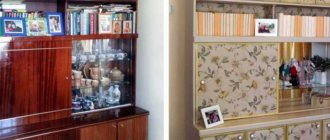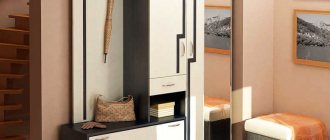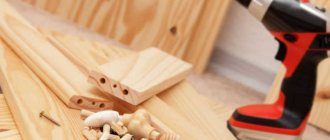Flatplan is a service for creating interior design projects. When working on a project, Flatplan designers consult with specialists: a fitness trainer knows how to make an apartment convenient for sports, and an experienced freelancer knows how to set up a work office. In a joint project, we seek advice from experts from different fields. This time we asked restaurateur William Lamberti to talk about how to make the kitchen convenient for cooking and relaxing.
William Lamberti
Moscow restaurateur, chef and TV presenter. He worked in Milan, Naples, Florence and London.
Let more light into your kitchen
Cooking in a dark room is tiring. Your eyes will quickly get tired if you are cutting fish or sorting rice in the dark.
It’s good if the kitchen has large panoramic windows or access to the balcony. Do not cover the windows with thick curtains and do not fill the balcony with shelves for jars of jam: the more light, the more spacious the kitchen seems.
Flatplan project “Jacques Clouzot”: with a large window, even a kitchen in dark colors does not look gloomy
If the kitchen has a lot of sunlight, its size does not really matter. It's good to cook in, even if it's tiny.
To visually enlarge the kitchen with the help of artificial lighting, hang spotlights on the ceiling above the work area. The area for washing and cutting food can be additionally illuminated using an LED strip or separate lamps under the cabinets.
Flatplan Halle Golightly project: the kitchen looks spacious thanks to light colors
Kitchen by Visual Method
Modern functional kitchen
With elegant reflective countertops and beveled corners, this kitchen is the epitome of the kitchen of the future. Even a state-of-the-art cooktop combines touch technology with basic functions, making recipe stickers and flour-covered phones a thing of the past.
Designer: Visual Method
Ultra-modern hob
Separate the cooking area from the dining area
The most important thing is to arrange the washing, storage and cooking areas so that everything is at hand. Together these zones form the work triangle.
media.4living.ru
An ideal working triangle should be isosceles, with sides of at least one and a half meters. This rarely happens in life, because modern apartments have very different kitchens.
- In small or narrow long kitchens, a linear arrangement of furniture is recommended. There must be at least one empty tabletop between the zones of the triangle.
- In L- and L-shaped kitchens, it is better to place the sink in the corner, and the stove and refrigerator on opposite sides of it.
On the left is an example of a linear layout (Flatplan project “Jordan Belfort”).
On the right is an example of an L-shaped layout (Flatplan project “Walter Mitty”) Even if you cannot fit the canonical work triangle into your kitchen, you need to separate the cooking area from the dining area. The cook should have his own territory, which does not need to be shared with family members who decide to have a snack.
Correct placement of kitchen furniture
Many of you have probably decorated your kitchen according to the “free space” principle, arranging cabinets beautifully, laconicly, but sometimes completely non-functionally. As a result, the kitchen turns into a gym where you will need to do a decent amount of running to prepare food.
First of all, it is important to take care of the correct arrangement of furniture. To do this, you need to calculate what algorithm of actions you usually perform during cooking. After this calculation, it becomes intuitively clear in what order furniture and household appliances should be arranged so that the cooking process becomes as fast and convenient as possible.
Bedside tables, cabinets, pencil cases and other furniture can be added at your discretion if there is enough space. But if you prefer to create culinary masterpieces in a spacious room, laconic minimalism will be the ideal solution for creating a modern and functional interior.
Advice! When planning the arrangement of kitchen furniture, pay attention to the idea of the “work triangle”, as we said earlier. The three main areas - stove, sink and refrigerator - should be positioned so that the lines between them form a triangular shape. If the distance between the sides varies from 1.2 to 2.7 m, the housewife will be within walking distance of everything that is necessary for basic cooking processes.
Make the kitchen socially friendly
All the most important conversations happen in the kitchen. When you have a large family or often have guests, you probably communicate while cooking. It is inconvenient to maintain a dialogue with your back to the interlocutor.
If space allows, place an island or bar counter in the shape of an G in front of the kitchen unit. In a small kitchen, place the dining group not opposite the kitchen furniture, but slightly diagonally from it.
Tip from Flatplan
The “open kitchen” concept is trending right now. Make the kitchen as visible as possible so you can communicate and cook at the same time.
The dining table should be such that it is comfortable for everyone to gather around it. It is important that everyone can see and hear each other. A round or oval shaped table is better suited for this. If it is oblong, then without sharp corners. The dining area is best placed by the window.
Flatplan project “Napoleon Dynamite” with a comfortable dining area by the window.
Cooking utensils
The modern market offers a very large selection of tableware. The materials used for production are: aluminum, ceramics, porcelain, cast iron, stainless steel, glass and glass ceramics. The choice of cookware must be approached responsibly, since its quality can affect your health.
Scientists have proven that aluminum cookware releases arsenic during cooking. Porcelain dishes are considered classics. It lasts a long time and is light in weight.
Ceramic dishes are now considered stylish, and they also have many useful properties. Ceramic cookware regulates temperature and humidity itself. The only negative is that this material absorbs fat and is very difficult to wash.
Tips for choosing cookware:
- dishes with a thick bottom heat up evenly;
- the handles of the utensils must be made of a material that will not heat up;
- The lid must be the right size.
Get rid of the web of wires
There are a lot of appliances in a modern kitchen. Refrigerator, oven, dishwasher, extractor hood, blender, coffee maker - all this is connected to the network.
In the kitchen, sharp objects are constantly used and water is spilled. Therefore, untidy wires, adapters and carriers are not only unsightly, but also unsafe: you can trip or get an electric shock.
It is better to think about where the switches will be and where you will put the kitchen appliances at the planning stage. It is always better to calculate the number of sockets with a reserve and make them at different points in the workspace.
Tip from Flatplan
When the sockets are conveniently located, the wires will not intertwine and interfere. Here is a diagram that will tell you exactly where to place sockets in the kitchen.
dizajnkyhni.ru
If the number of extension cords is off the charts, but there is no way to cut out walls and make new sockets, collect the wires in special boxes or hide them in baseboards and cable channels on the wall.
Tip from Flatplan
Secret No. 2. Filling cabinets, storage
In this matter, not only the capacity of the kitchen unit is important, but also proper organization of storage. Even in a large kitchen, there may always be a shortage of space if you choose the wrong interior contents. For small rooms this issue is doubly relevant.
To make it easier to navigate the world of ergonomics, follow a few simple rules below.
Lower tier headset
The lower modules are used for storing heavy items - pots, pans, and also for built-in appliances - dishwasher, washing machine. If it is possible to build in an oven and microwave at chest level, then you should give preference to this option for installing equipment.
Take care of the optimal height of the lower cabinets. Thanks to the adjustable legs, the headset can be set to the desired level.
When organizing the lower tier, there are several tips that will make the kitchen more convenient.
- Cabinets with drawers are more convenient than cabinets with shelves.
The most necessary and frequently used items are stored in the drawers under the countertop - cutlery, knives, vegetable cutters, etc.
You can pull out the drawer to its full length and quickly find what you need. In a closet with shelves, what you need may be in the far corner.
Cabinets with drawers are more expensive than modules with shelves, but if you can not save for the sake of convenience, then the choice will definitely not disappoint. If you are buying a set for a long time, then do not skimp on accessories.
- Utilize corner storage in an L-shaped layout by incorporating a smart nook.
Read more about the “magic corner” in a separate article - go to it.
- Choose non-standard organizers for the interior filling of cabinets.
In addition to the usual tray for forks and spoons, there are many other interesting solutions.
Bottle boxes are convenient for storing bottles of oils, jars of spices, sauces, and vinegar.
Such organizers will allow you to rationally organize storage and free up space in the work area.
- Engage the base.
A small kitchen is sorely lacking in storage space. Why not use the space in the plinth to store baking trays, baking dishes and other flat items that you don't use very often.
Upper tier headset
Upper cabinets are designed for storing light items and for things that should be on hand at any time - cereals, spices and other groceries.
To store bulk substances, it is better to use separate containers of the same shape. In order not to confuse the jars, you can label them beautifully.
The top cabinet above the sink traditionally houses a drying rack. If you plan to immediately put plates and mugs upstairs in the cabinet when washing dishes, make sure that the cabinet opens comfortably and you do not hit your head on it. The height of the upper cabinets should be based on the height of the household. The picture below will help on this topic.
The question of whether open shelves are worth it remains controversial. On the one hand, this will allow you to quickly take what you need when cooking. On the other hand, open shelves require more frequent cleaning.
Open shelves allow you to visually unload the kitchen, which will be an excellent solution for a small, cramped space. To prevent such a kitchen from appearing cluttered, it is worth taking care of the appearance of the dishes that will be stored open.
Another solution for small spaces is glazed upper cabinets. They will look visually lighter than deaf people. But here it is also worth paying attention to the beautiful appearance of the dishes, which will be visible behind the display doors.
For more practical storage ideas, watch the video:
Consider a storage system
The smaller the kitchen, the more rationally you need to use its space. All elements should not only be in harmony with each other, but also be useful. At the design concept stage, think about the most convenient storage: where the dishes will be, and where the spices and food will be.
A well-thought-out storage system solves the problem of kitchen clutter.
You can make your kitchen apron functional: hang magnetic knife guides or rails on it to keep spices and small kitchen utensils at hand and unload the cabinets.
Tip from Flatplan
idezz.ru
Lids from pots and pans, which take up a lot of space in cabinets, can be stored on the doors or inner walls of cabinets. At the same time, they will all be visible - it will be easier to find the one you need.
coolhousez.net
If you have a corner kitchen, then provide a so-called magic corner - a design that will help increase the usable area of the cabinet. Instead of regular doors, it is better to choose roll-out mechanisms.
dekoriko.ru
Secrets of ergonomic storage of dishes, food and appliances ↑
In order not to rush around the kitchen looking for the right device and not to clutter the room with numerous cabinets/shelves, you should think in advance about the functional “stuffing” of the furniture. Therefore, today many people prefer to make custom-made functional kitchen cabinets with ready-made solutions for compact placement of dishes and built-in appliances.
Functional cabinet for storing food, spices and kitchen small items
Advice! Many systems can be built into standard cabinets/bedside tables if you buy special fasteners included in the kit. Therefore, even if you are in no hurry to replace your usual furniture with new ones, consider our selection of interesting solutions, perhaps among them you will find an idea for modernizing an already finished kitchen or... get inspired for a new renovation.
Modern kitchen with thoughtful ergonomics
Modifications of drawers ↑
A long-known kitchen device for convenient storage of small utensils are ordinary drawers. But modern technologies do not stand still, so today these pieces of furniture can hardly be called simple - they are distinguished by reliable retractable mechanisms that easily hold a massive shelf and all its contents in the open position.
In addition, manufacturers continue to delight connoisseurs of beauty and comfort with new original forms, reliable imitations of various materials, ergonomic space dividers and, of course, stylish design.
Drawers are simply indispensable in a modern kitchen.
The following storage systems are most convenient:
- Spacious drawer with stand-delimiters. This is a fastener for garbage containers, a sectional tray for various bulk products, and a holder for auxiliary devices - skimmers, ladles, whisks, spatulas and several dozen other useful devices. Different fronts, sizes and systems for fastening objects allow you to integrate such drawers into almost any kitchen or combine unique modules at your discretion. The only thing that remains the same is the reliable design of the side guides, which allows you to pull out the drawer almost all the way and securely fix it in the open position. Ideas for the functional use of retractable systems:
Drawer for spices
Pull-out compartment for waste containers
Organizer for kitchen appliances
Separate compartment for large plates and trays
You can install dividers in the drawer yourself
- Double compartment for cutlery and other kitchen utensils. Thanks to the presence of dividers, as well as an additional drawer that rolls out above the main one, a small cabinet can accommodate many small accessories. There is a place for each group of devices; there is no need to sort through all the contents to find what you need. And the upper part can be used to store various small things: can openers, spices, culinary brushes, etc. Examples of using double drawers:
- Dish compartment. Deep and wide, equipped with vertical rack dividers, it makes storing plates, bowls, pots and pans more organized and safe. It is much more convenient to store dishes with dividers:
- Baskets and nets. Spacious and narrow, flat and deep - they can be used to compactly accommodate everything that can be useful in a comfortable kitchen: from vegetables, fruits and various groceries to dishes, household chemicals and textiles. Types of retractable baskets and nets for objects of various formats:
- Corner systems. They perfectly fill a space that seems unclaimed and inconvenient, in which it is difficult to fit a standard cabinet or drawer. They have an intricate yet functional design. Options for arranging corner zones:
Retractable systems and structures ↑
In addition to ordinary bedside tables with drawers, although modified, there are other categories of modern retractable systems. They can be selected for literally any kitchen, regardless of size and configuration. This is where it turns out to be both convenient and practical!
- Cargo is a vertical cabinet in which shelves, baskets or hanging nets are attached to the front panel from the inside. This system extends out of the headset to its full depth, thanks to which there is two-way access to all things stored in it.
Standard cargo dimensions: width - 15-90 cm, height - from 16 cm to the ceiling, depth - about 50 cm (but customer wishes are also taken into account). Such cabinets can be built into any space unoccupied by furniture, so they become an ideal solution when, when designing a kitchen module, the width of standard cabinets is not enough to occupy the entire wall space. Cargo systems are convenient and functional:
- Corner cabinets with a pull-out system of shelves or baskets. For such furniture, manufacturers offer two options for mechanisms. The first is a carousel type, when the grids are attached to a common axis; when the door is open, they can be almost completely pulled out. And more technologically advanced - locomotive. In this case, the baskets are also fixed to each other (by a trailer), so as soon as you open the bedside table, the first section of shelves slides out and pulls the rest along with it. Types of retractable “carousels”:
- Kitchen columns are multifunctional storage systems that are successfully hidden behind the doors of tall cabinets. Moreover, the designs can be very different:
- just leave completely (according to the cargo principle);
- turn around 90 degrees after exiting, making access to items stored in the nets more convenient;
- form a complex system with rotating frames and shelves;
- unfold like a fan, occupying the entire open opening.
Kitchen columns are modern modifications of well-known pencil cases:
Increases the number of things stored in a columnar closet and additional containers on the doors. With such a wide range of different mechanisms, the question of how to make the kitchen comfortable is solved easily and simply.
- Drop-down shelves - the mechanism of such devices can be either completely manual or auto-mechanical. Now you don't have to jump up or use a chair to get something from the top shelf of a wall cabinet. You can simply pull the shelf down or press a button/switch and it will come down to you. Mobile shelf systems:
Hanging wall fixtures ↑
If you are used to keeping the most necessary utensils at hand, or there is simply not enough space in the cabinets for various spoons and ladles, wall-mounted devices will help solve this problem.
Varieties:
- Rails - a hollow pipe of any cross-section and length is mounted on the wall, side or front of cabinets, and various kitchen small items are hung on it. The system can be complemented by ordinary S-shaped hooks, mini shelves (grids, baskets), rings or holders for spices and paper towels, stands and other useful devices for cups, saucepans, ladles, skimmers, potholders, ladles, scissors and others kitchen utensils. Rails can be matched to any interior:
- Magnetic holder for metal objects - also installed on the wall or facades near the work area. It is most often used as a stand for knives and scissors, although you can also hang spice jars or bottles, as long as the stoppers are made of metal.
- A perforated screen for a kitchen apron or lining for furniture doors - various types of holders are conveniently attached to the holes on the panel, the result is not only a functional design, but also an unusual interior decoration.
Important! Do not forget that a large amount of small decor should be used with caution, otherwise the room may take on an untidy, sloppy appearance. Therefore, all open storage systems must be in perfect order and cleanliness.
Original modules for little-used spaces ↑
Many designs (corner drawers, carousels, retractable cargo) can be built even into places that are inconvenient for placing conventional kitchen cabinets and cabinets. In an ergonomic kitchen, you can find use even for space that remains unused after installing plumbing or standard furniture.
- Washing area. Due to the convex bottom of the sink and pipes, the cabinet under the sink often only has space for a trash can or infrequently used dishes. And this is where creative ideas and modern technologies come to the rescue: U-shaped drawers, retractable stands for household chemicals and waste containers, small folding shelves for various convenient things allow you to use free space more rationally.
- Retractable elements. Such solutions will be appreciated by the owners of small kitchens, where they really have to fight for every centimeter of free space. Original and functional designs can not only decorate the interior, but also replace massive pieces of furniture that do not always have a place in a small room.
Cutting board with waste disposal hole
Retractable tabletop
Snack table with soft seats
Area reserved for pets
- Rotary structures. It could be a carousel with hangers for cups, glasses, or a tripod with multi-level shelves - the main thing is that such devices allow you to arrange things compactly and maintain the interior style.
Open “carousels” for the bar counter
Mobile shelves on a vertical holder
Hang a clock in the kitchen
We are used to checking the time on our smartphone, and wall clocks in many homes are becoming a decorative element. But not in the kitchen: when your hands are covered in flour, it’s better to put your smartphone away. And in order not to overcook the meringue in the oven and not miss the boiling soup, hang a large clock with a second hand in a visible place. This will make it convenient for you to time the required time according to the recipe and keep track of how much time is left before the guests arrive.
Flatplan project "Chris Gardner" - an example of an interior with a clock
Use spice jars
Every housewife has encountered a situation where a bunch of different spice packets were scattered around the cupboard or the seasonings were spilled. To prevent this, use special jars. The ideal place for their location will be narrow shelves that can easily fit along the work surface. You can place them not in one row, but even in two, if there are a lot of them and you are a lover of various spices.
Calculate the exact cost of repairs using an online calculator
and receive a free detailed estimate for repairs
Calculate
Photo: architectureartdesigns.com
Create a kitchen that's like you
If you love to cook pies, and floral curtains and carved cabinets bring tears of tenderness to your eyes, you are unlikely to feel comfortable in a high-tech kitchen. Most likely, your option is country or Provence.
The interior is part of the cooking process. Choose what you feel most comfortable around.
William Lamberti
Regardless of the style, try to avoid facades overloaded with details and excessive eclecticism. Otherwise, even a cleanly tidied kitchen will look cramped and cluttered.
Don't use too many colors. It’s better to choose three shades (two close to each other and one contrasting) and use them to decorate the entire interior.
Flatplan project “Lira Belakva”: Warm yellow contrasts with white and makes the kitchen both bright and cozy
Before starting renovations, everyone looks at magazines and Internet portals with examples of interiors. Sometimes this helps in choosing, but it can confuse someone. We offer our customers to take a test that reveals preferences in style and colors.
Tip from Flatplan
Zonal lighting for a comfortable kitchen ↑
It is difficult to imagine modern comfortable kitchens without multi-level lighting - unlike other rooms in the house, one central chandelier is indispensable. Most cooking or cleaning processes require good luminous flux, which we get thanks to properly positioned lighting fixtures in each functional area. And don’t forget about creativity - after all, lighting can be not only practical, but also a decorative element that gives the kitchen coziness and comfort.
Important! When planning multi-level lighting, take care to connect each zone separately - otherwise a kitchen shining with all the lamps will be reflected in a hefty electricity bill. In addition, the switch for each line should be located in the area that the device illuminates (with the exception of the central lighting) - this is both practical and convenient.
5 places in the kitchen where you can’t do without additional light:
- Overhead lighting - the traditional chandelier located in the center of the room has been replaced by more convenient and ergonomic spotlights that can be placed around the entire perimeter of the kitchen and even on furniture.
Spotlights are indispensable in a modern kitchen
- Dining area - above the table you can find space for original hanging fixtures or a wall sconce with warm, dim light. They will create a special atmosphere for a romantic dinner or intimate gatherings with friends. A false window or glass panel with backlight will also look original.
Spot lighting in the work area and pendant lights above the table
Decorating the dining area with a false window
- Working surface - many modern sets already provide the possibility of installing halogen or fluorescent lamps, which do an excellent job of illuminating the countertop and sink. When there are no holes, you can cut them out at the bottom of the cabinets manually, install flat fluorescent lamps or attach LED strip. If you plan to install a glass screen on the kitchen apron, you can simultaneously install lighting with several operating modes.
Built-in work area lighting
LED strip as backlight
Glass apron - beautiful and practical
- Stove - most often a hood is placed above the hob, into which a lighting lamp is already built-in. But you can highlight the cooking processes using a wall-mounted device (preferably with heat-resistant glass) or directional spotlights.
Convenient when several spotlights are installed in the hood
- Bar counter or kitchen “island” - many modern kitchens are equipped with remote areas for cooking or eating. If they are not located directly under the main chandelier, it would be nice to consider an additional lighting system. And since such “islands” are always in the center of attention, it is worth choosing bright and original devices - let them become the highlight of the entire interior!
Volumetric lamps on invisible pendants immediately attract attention
Kitchen island with sink and pendant lights
You can make light bulbs from dishes with your own hands
On a note! In a kitchen with open shelving and cabinets, you can use mobile lamps on clothespins, directing a beam of light to the right place.
Lamp in the kitchen
Today, setting up a comfortable and functional kitchen is quite simple, thanks to a variety of ready-made ergonomic solutions from furniture and accessory manufacturers. But if you are not sure that you can cope with the design yourself, it is better to entrust the design of the room to professionals who will select the ideal option for a cozy and comfortable interior.
If you are uncomfortable cooking in your kitchen, don’t worry, just remodel it
You can have the most ordinary cups and spoons, and instead of a tablecloth - a bright oilcloth. This will not make the food any less tasty. But for cooking to be a pleasant experience, the interior must be thoughtful. Even a small kitchen can be convenient.
The main thing in the kitchen is comfort. Everything should be done in such a way that preparing food does not cause any hassle, and you can relax and unwind while dining. Flatplan will help you arrange your kitchen so that it is comfortable to cook, eat and receive guests. The price does not depend on the complexity of the project and the size of the apartment: for 29,900 rubles you can get a ready-made flat plan of the entire room with drawings, estimates and tips for builders.
To get started, you need to take a short test on the website and choose the interior you like from the selection offered. Flatplan adapts it to your wishes and characteristics of the apartment. Then the designer will come, measure everything, and in a week you will have a detailed design project in your hands.
Order a flatplan
Modern kitchen in beige tones
Creative chandeliers and color contrast
This kitchen creates a cool feeling with its light beige palette. Comfortable leather armchairs invite guests to stay as long as possible in this simple yet stylish home.
Cozy bright kitchen
Multifunctional kitchen panel
Designer: Olga Kotova
“Warm” design from Oleg Malikhin
Warm colors
This kitchen in warm colors attracts every guest who crosses the threshold of the house. The island's countertop serves as both a dining and breakfast table and a bar where you can enjoy a glass of wine in the evening.
Functional kitchen space
Designer: Oleg Malikhin
How to make your kitchen cozy with your own hands
The first step on the path to comfort is the installation of skins. Update or make a kitchen apron that will protect the wall from dirt and add a touch of romance. The best option is to order a ready-made canvas with a suitable ornament. But if you don’t have money, a self-adhesive film of medium thickness will do; it’s inexpensive. The video shows stylish aprons that add coziness to the room.
If you already have an apron, but it doesn’t bring joy, buy stickers that match the interior. Panoramic views, stylish ornaments, geometric patterns, landscapes, and original inscriptions will look appropriate. The cabinet facades are updated using a similar method. You can order photo printing or use the engraving method.
With your own hands you will be able to update the facades of old furniture, change fittings, and decorate window openings. This way the room will be transformed for little money.
Mixing styles in kitchen design
A striking detail is the original design of the door
And finally, the kitchen, which, while modern, looks more traditional compared to previous options. The combination of greenish blue and wood tones creates a slightly hipster slant. A composition of living plants framing the door gives the interior depth and texture. This simple design is complemented by Eames style chairs, lacquered wood cabinets and a simple polished concrete floor.
General view of the kitchen
Whatever design style you choose, the most important thing is that the brightest, most joyful and happy events always happen in your kitchen, surrounded by the aroma of amazing home-cooked dishes.
