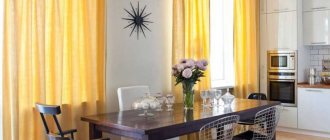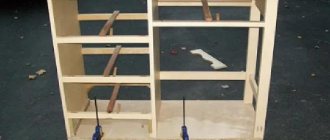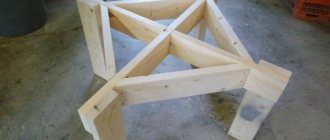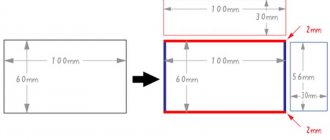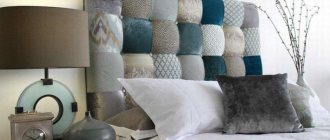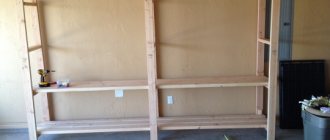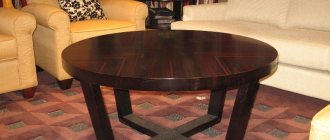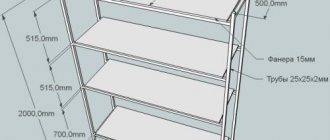Every family spends the maximum amount of time in the kitchen, which is why special attention should be paid to its arrangement. The choice of material is important to create the perfect headset. Solid wood furniture does not deteriorate and remains in its original form for many years, but its cost is high. A set of laminated chipboards will cost much less, but over time it deteriorates under the influence of negative external factors. A stylish DIY kitchen made from furniture panels is a solution for those who want to acquire truly reliable furniture. Natural material meets the requirements of most consumers.
Why are furniture panels popular?
Wooden sheets are used to make DIY kitchens; they are also used to create staircase structures or as decorative elements. The furniture panel is made of natural wood, there are two varieties - solid or pressed. To make the first option, a whole piece of wood is used, while the second is obtained by gluing together several thin layers under pressure. Pressed furniture panels are more durable and less prone to deformation from moisture over time.
This is what a pressed furniture panel looks like in cross-section
Furniture panels are durable and easy to process; they are easy to fasten with nails, screws and other types of fasteners. This material is used to make a DIY kitchen for the following reasons:
- Long service life. Wooden sheets serve for years without warping or deforming.
- Environmental friendliness. Wood is a natural material, it does not emit harmful substances. Even glued furniture panels are not dangerous to the health of others, since PVA is used for gluing, and not alkyd resins.
- Appearance. A kitchen made from furniture panels is practically indistinguishable in appearance from sets made from solid wood.
- Economical. Wooden sheets are cheaper than solid wood, despite the fact that they are classified as economy class, the quality of the material is very high.
- Wide choose. Since the sheets are made in different sizes, you can easily find ones that fit your kitchen plans.
A DIY kitchen made from furniture panels looks very natural and cozy, thanks to the wood used
Furniture panels are easy to process, so it will not be difficult to apply carvings, ornaments to the surface of the facades, paint them in any color, etc. There are many decor options, including stucco molding, various applications, and glass inserts.
From furniture panels you can make a functional dining group for the kitchen
Tools
If you plan to assemble the structure yourself, you should prepare the necessary tools for this work in advance. These include:
- varnish for wooden structures;
- self-tapping screws for reliable fastening of individual elements of the product;
- an electric drill, which should have different drill bits;
- chisel, screwdriver, pencil and tape measure, as well as a hacksaw for working with wood;
- sanding machine for wood processing.
All of these tools are simple, so they are usually available to every man who does a lot of housework.
Tools
Main wood species
Dozens of different species are used to make furniture sets for the kitchen. Both soft wood species (poplar, pine, cherry) and hard wood (oak, beech, yew) are used. Parts that do not bear a large load are made from soft wood - facades, decor, top cabinet covers. Frames are made from hard wood.
Different types of wood for the kitchen
Features of the most popular types of wood for making kitchen furniture with your own hands:
- Pine. Not the strongest rock, but easily processed with tools. Suitable for creating miniature cabinets, light wall shelves, as well as furniture fronts.
- Beech. Good durable material, attractive in appearance. Any parts of the set are made from it, but it is worth considering that beech absorbs water well. Before assembling furniture for the kitchen with your own hands, it must be treated with special water-repellent solutions.
- Oak. One of the hardest and densest tree species, which is why oak furniture is heavy. Oak is not afraid of moisture, does not rot, it is a very strong and durable tree. Despite their high hardness, oak sheets are easy to process and take any shape.
The choice of breed for assembling a kitchen set with your own hands depends on the expected properties, as well as price and household features.
Stylish corner kitchen made from furniture panels
What is the material
To make a kitchen from furniture panels, you will need a few carpentry tools and some practical skills. For those who work a lot in the country and constantly make or at least repair wooden benches, stairs and other things, it will be easier to understand such a complex production process as preparing the material and assembling the set. People with good theoretical knowledge will also cope well with the task. The main thing is to understand the features of the boards, study the characteristics, and know the safety rules when working with woodworking equipment.
Furniture board is a sheet of wooden boards glued together or compressed waste wood. The properties of the material depend on what raw materials were chosen for production: pine, aspen, beech, birch, spruce, larch, oak, cedar. Furniture panels are gaining popularity due to their environmental friendliness, strength, and lightness. The lamellas are easy to process and do not require special care during operation.
Wood is a natural material. Products made from it have always been in demand; they fit perfectly into any interior design. Pine is a strong, reliable material, has been used for a long time, and can withstand significant loads. Aspen and beech are considered wear-resistant, look more aesthetically pleasing than cheaper chipboard and MDF, and last longer.
Birch is hypoallergenic and is used to make many elements. Spruce is light in weight. Products made from larch and oak are able to maintain the necessary humidity in the room. Cedar panels are characterized by a simple processing process; they are produced by joining planed bars.
Thanks to modern technological production, the surface of any type of wood used to create a kitchen is smooth and even. The shield manufacturing technology itself is quite simple. First, the felled tree trunk is cut into strips, dried, and then lamellas are made from them. These bars are then assembled into panels in a special installation. Glue is used for fastening; after a few days, all surfaces of the panels are processed with a milling cutter. At the same time, the natural appearance and structure of the wood is preserved. The surface of the furniture board does not crack or undergo deformation over time.
Recommendations for restoring kitchen furniture with your own hands
Pine
Beech
Birch
Oak
Like any wood, furniture panels have their pros and cons. The main advantages of the material include the following:
- its characteristics are not inferior to solid wood;
- The quality is superior to cheap analogues;
- has different prices, making it accessible to most craftsmen;
- has high strength;
- has the ability to absorb harmful substances;
- characterized by high environmental safety;
- has versatility;
- maintains humidity;
- does not deform;
- not afraid of fungus and mold.
Additional advantages of wooden furniture panels are practicality, thermal insulation and sound insulation, variety, durability, the ability to apply carvings and other decor, and beautiful appearance.
The main disadvantage of a kitchen made from furniture boards is that if the production technology is violated, the board can become deformed and crack over time. Therefore, you should purchase products only from trusted suppliers. No less important is the cost of the material. Compared to budget analogues, wood is more expensive, but is considered more reliable.
What to pay attention to
In addition to the characteristics of the wood species, when choosing furniture panels, you should pay attention to the following:
- There should be no knots on the surface;
- Make sure there are no cracks with layers;
- If annual rings are visible, their arrangement should be uniform.
The surface of furniture panels must be smooth
Important! Some building materials stores offer services for cutting panels into finished parts.
Cutting furniture panels into kitchen unit parts
Creating Drawings
Before you make a kitchen set with your own hands from furniture panels, you need to create a drawing of the future kitchen. This can be a three-dimensional model created in a computer program, or an ordinary drawing on paper. What should be taken into account when creating a kitchen drawing:
- Wall height;
- Perimeter, the length of each wall separately;
- The width and height of each window and door opening;
- Detailed diagrams of pipelines, gas pipelines, electrical wiring, heating;
- Ventilation system location.
An example of a kitchen drawing for making it yourself from furniture panels
The drawing also marks the location of sockets and switches, a place for exhaust hoods, etc. For convenience, you can mark the direction of opening doors and window sashes. This is an important detail if you are going to place furniture near windows or doorways.
Important! If you plan to increase the kitchen area at the expense of a balcony or living room, you must obtain permission from the BTI.
What should be noted
Regardless of the type of panel kitchen layout, there are several areas that must be present in the drawing:
- Cutting table;
- Washing;
- Stove or hob;
- Storage systems;
- Fridge.
If the kitchen area is small, then when thinking about a furniture set made by yourself, you can combine several zones into one. For example, the countertop can be divided into two parts - a working part with a sink and a dining part.
How to calculate a kitchen with your own hands
So, all communications are marked on the drawings, as well as sockets and switches. Next, you need to think about the location of furniture and equipment. When installing a gas stove, keep in mind that it should not be further than 2 m from the gas pipe. The refrigerator and sink should be located at least 80 cm from the stove.
When choosing the height of shelves and cabinets for a kitchen made from furniture panels with your own hands, it is important to take into account the height of the housewife, as well as take into account all the nuances down to the leading hand. These seem to be little things, but they affect the comfort of work; these parameters depend on:
- Height of surfaces;
- Distance between bottom and top drawers;
- Location of door handles;
- Placement of sockets;
- Tabletop depth;
- Lighting.
Also, the drawing must indicate all the details of the kitchen unit, their quantity and dimensions. All cabinets, cabinets and shelves are counted separately. This should be given special attention, since the number of finished parts depends on the accuracy of the calculations. The slightest mistake and you won’t be able to assemble the kitchen yourself.
Cabinet assembly technology
After all the preparatory stages, you can begin to directly create the cabinet. You will assemble the structure quite simply if you strictly follow a certain sequence of correct actions. The entire cabinet assembly process is divided into several stages, each of which has its own characteristics.
Assembly
If the work is being done for the first time, it is recommended to start with the procedure for creating a standard double-door cabinet, equipped with a small number of internal elements. It does not have any specific elements, so you do not need to spend a lot of time or effort on its creation.
To form the structure, certain elements are certainly cut out, and for this it is recommended to use an electric jigsaw, which ensures truly smooth and high-quality parts. This tool creates structural elements:
- 2 walls, which are the side parts of the future cabinet;
- the bottom, and it must be highly durable if it is intended to store shoes on the bottom or other elements and structures of significant weight in such furniture;
- the lid, and it should not be too heavy, and it is also recommended that it be slightly larger than the width and length of the cabinet, as this ensures an attractive cabinet;
- a plinth that ensures the closure of the hole formed between the bottom of the cabinet and the floor of the room;
- two doors;
- the back wall, and furniture panels or standard thin plywood can be used for it;
- shelves, and their number should be determined in advance when creating the diagram of the future cabinet.
It is advisable to make grooves at the bottom of the sides of the structure for the plinth, and they can be rounded or rectangular, and thanks to such elements it is possible to move the furniture close to the wall of the room.
Before assembling the cabinet itself, it is recommended to coat all elements with a special varnish designed for working with wood. It is advisable to apply this product 2 times to ensure a truly high-quality and reliable coating. After applying the first layer, the surfaces of the structure must be sanded, but the second application can be performed after the cabinet is directly assembled.
Assembly is a fairly simple job, carried out in sequential steps:
- holes are marked for fastening elements and future fittings;
- in places where there are marks, holes of the required size are created;
- during the work, it is taken into account that the hinges are usually fixed at the top and bottom at a distance of 10 cm, however, in the presence of massive doors, it is recommended to use three hinges;
- the bottom is fixed between the two side walls using self-tapping screws;
- you can immediately start fixing the base, for which self-tapping screws are also used;
- a cover is installed at the top, and it is advisable to use a level or other measuring equipment during work to prevent any distortions or other shortcomings;
- if no problems with evenness are detected, then the rear wall is securely fixed, for which small nails are usually used, since this wall has a small mass;
- the process of installing the door begins, for which the hinge bowls are inserted into pre-made recesses, and the hinges themselves are fixed to the structure with standard self-tapping screws;
- door handles are fastened using ordinary screws;
- The doors are hung, for which hinges are fixed to the side walls, and it is advisable to use adjustable fasteners, which allow you to obtain a truly even fastening.
Thus, the cabinet assembly procedure is a simple job that can be easily done on your own. To do this, only simple sequential actions are performed. During the work process, it is necessary to constantly use a level or other similar equipment in order to quickly see various distortions or other problems, since they must be eliminated promptly.
Creating markup
Fixing the base
Fixing the bottom
Holes
Filling
The assembled structure must certainly have different compartments and other elements to ensure ease of use for its intended purpose. To do this, it is necessary to provide for the presence of drawers, different rods or compartments. Boxes are easily made in successive steps:
- custom plywood is purchased, onto which markings are applied in accordance with the required dimensions of the main elements of the future box;
- holes are drilled, and to prevent the thin material from breaking during this process, it is recommended to make holes at a distance of approximately 10 cm;
- to create drawer fronts, a narrow panel of high attractiveness is used;
- the resulting elements are securely connected to each other;
- To make the drawers easier to use, it is recommended to install special guides, thanks to which the elements simply slide out and slide back in.
In addition to drawers, any closet must have a rod. It is intended for hanging various clothes on hangers. To fix it, special high-strength rod holders are used.
Marking
Creating holes
Connecting plywood
Installing guides
Facade
It is important to get not only a strong and durable cabinet, but also an attractive piece of furniture that fits perfectly into the existing style of the room. Various methods can be used for this. The initially obtained structure is certainly coated with a reliable varnish, ensuring a high-quality protective coating. Various methods are used for decoration:
- painting in different shades, for which it is necessary to use special paints designed for working with wood, and it is also taken into account that the resulting color must fit perfectly into the existing color scheme;
- creating different carvings with your own hands;
- use of various films;
- hand painting, which can only be done if you have the appropriate skills;
- the use of expensive, bright and beautiful fittings that attract attention and provide excellent decoration to the structure.
Thus, if you were going to purchase a wardrobe for any room in a residential building or apartment, then creating it yourself is considered an excellent solution. For this, different materials can be used, but the use of standard furniture panels is considered optimal. Designs made from them have many advantages. The procedure for creating a cabinet is considered simple if you carefully study the instructions in advance and use only high-quality materials.
Selecting a layout
When designing drawings for a kitchen with your own hands from furniture panels, you will also need to indicate the location of the furniture, that is, choose the most convenient layout option. The choice depends on the size and shape of the room, the frequency of cooking, the number of people in the apartment, etc. The photo below shows several options for kitchens made by hand from furniture panels, with different types of layout.
Linear
The simplest option for the kitchen, easily marked on the drawing, fitting into any room. All furniture and appliances are placed along one of the walls, which allows you to allocate a separate space for the dining area. There is only one drawback to such a kitchen layout made from furniture panels - an impractical working triangle, or rather the absence of one.
Corner
An excellent option for a kitchen made from furniture panels for small or elongated rooms. A set of household appliances is displayed along adjacent walls. In this case, the sink is often placed in the corner, which allows you to create a convenient working triangle with a stove on one side and a refrigerator on the other. Corner cabinets and cabinets are more spacious than straight ones, while in the drawing and in reality they look more compact.
U-shaped
This layout is suitable for spacious rooms, for example, a kitchen-living room. In this case, three walls are occupied at once - two parallel and one between them. Sometimes the set is placed only along adjacent walls, and the third side is placed perpendicularly. Usually this is a bar counter or tabletop. This technique allows you to divide the room into two zones - kitchen and dining room or kitchen and living room.
Island
Of all the types of layouts, this one requires the most space. Floor cabinets with a countertop are placed in the center of the kitchen area; in the most complex versions, they are complemented by a sink, stove, hood, minibar, etc. Storage systems and a refrigerator are located along the walls.
Important! When creating a drawing with such a layout, keep in mind that there should be enough space between the island and the rest of the furniture for comfortable movement.
Materials and tools
To make kitchens from furniture panels, you should purchase the following list of materials and components:
- furniture panels selected to fit the dimensions of the future set;
- plywood to cover drawers, shelves at the back;
- adjustable legs if possible;
- pens;
- base (special plastic or cut from a shield);
- hinges for fastening, closers for smooth closing of doors;
- screws, confirmation or self-tapping screws, corners, components for attaching cabinets to walls;
- mounting rail;
- paint, varnish, stain, special impregnation to protect against moisture;
- retractable mechanisms, grilles;
- glass for facades (optional, depending on the design).
When assembling a kitchen from furniture panels, you will also need: a screwdriver, a tape measure, a hammer, a screwdriver, a chisel, a hammer drill, a building level, a jigsaw, and a grinder. This is the minimum set of necessary things. The need to use additional items will depend on the chosen project.
Furniture board
Plywood
Height-adjustable legs
Furniture handles
Loops for fastening
Fasteners
Mounting rail
Retractable mechanisms
Assembly of lockers
Before assembling cabinets with your own hands from furniture panels, number each part. For convenience, it is better to place them in the same place where the ready-made cabinets in the kitchen will be. The assembly order is approximately as follows:
- Finished parts made from furniture panels are sanded, polished and coated with paint and (or) varnish before assembly. If you are making a kitchen inside and out with your own hands, you can apply ornaments to the facades using a router, decorate furniture legs, etc. It is best to carry out such work in the fresh air.
- First of all, the lower tiers are assembled, starting with the legs of the floor cabinets.
- Next, the sides are assembled from the furniture board. If they have retractable elements, you need to make markings for them and install guides. Self-assembled boxes are inserted into ready-made grooves. If there are ordinary shelves inside the cabinet, corners are installed under them.
- The sides are attached to the bottom of the frame using clamps. The parts are fastened with screws. However, be careful when working with the drill so that there are no through holes. The upper part of the cabinets is assembled according to the same principle.
- The back panel is made not from furniture board, but from thinner plywood. The part is cut out strictly according to the dimensions of the cabinet; if there are sockets or pipes behind it, additional holes are cut out for them.
- The last to be attached are the open facades. Door hinges are used for installation.
- Installation of metal fittings is the final stage.
You can watch the video in more detail about assembling a kitchen with your own hands from furniture panels.
Manufacturing and assembly stages
A kitchen made from furniture panels is assembled with your own hands in stages. It is necessary to perform a number of actions in a certain sequence according to the prepared drawings. Much depends on which product is chosen.
Table
To make a table from a panel, especially an extendable one, you will need practical skills and experience working with wood. Even a beginner can handle a piece of standard rectangular furniture measuring 2700 mm by 600 mm. The equal sides of a square table can be easily measured and cut evenly using a router or jigsaw. Round or oval shaped dining furniture will look very decent if the execution is neat and professional.
To cut a round kitchen table evenly, you need to drive a small nail or screw a screw into the center of the panel. Tie a thread to it, and place a pencil on the other end. Then you need to draw a circle around the screw and cut out an even circle with a special tool. The same method can be used to round the corners of a square or rectangular table.
The table legs can be made curly by choosing a shield about 40 mm thick. The lower drawer is made from any board; its dimensions are: width - 12 mm, thickness - 30 mm. The shaped legs of the table are connected using 2 bars, and wooden slats with a groove are placed on the lower part. Next, the lower drawer, lubricated with glue, is screwed to them. After this, the upper drawers with eyes are installed. The last stage is securing the tabletop.
Cut to the required size
Prepare the bars
Make cuts at 45 degrees
Attach the timber to the tabletop around the perimeter
Try on legs
Drill holes for fasteners
Tighten the nuts
Install legs
Sand the countertop
Varnish the table
Closet
In accordance with the required dimensions, the cabinet box is assembled from pre-prepared and sanded furniture panels. If necessary, the parts are rigidly joined using clamps and then Euroscrews. To assemble kitchen cabinets yourself, it is better to choose the simplest model - a double-leaf one without a vertical partition in the middle. The back plane can be a sheet of fiberboard, which is nailed to the main box with small nails, then markings are made on its walls for shelves and doors.
For shelves, take a narrow furniture board. The frame is mounted, the top cover is installed. The base needs to be secured to the corners. The width of the doors must be at least 400 mm. Then all the necessary fittings are attached, and finally the entire cabinet is covered with stain, paint or varnish.
Cut the panels according to the drawing
Sand each piece
Drill holes for the joints class=”aligncenter” width=”600″ height=”299″[/img] Screw in the screws, connect the workpieces together
Mark the location of vertical partitions
Screw the metal plates to secure the cabinet
Install hinges
Fasten cabinet elements
Installation of cabinets
Hanging elements
Wall cabinets and shelves will help you place all the dishes even in a small kitchen made from panel furniture. The principle of their design is similar to the manufacture of floor furniture. The cabinet frame is made of prepared panels. Then the back wall, doors and shelves are added. The main elements that help the headset stay in place are the fasteners.
The nuances of placing corner furniture for a small kitchen, photos of interiors
Wall cabinets made from furniture panels look beautiful in a kitchen of any size. However, you need to calculate in advance how many pots and plates you plan to place on the shelves. Hanging furniture elements will not withstand excessive loads without additional fastenings. An open shelf is usually reserved for beautiful dishes; for bulky pots, it is necessary to provide a spacious corner cabinet with reinforced construction.
Assemble wall cabinets by analogy with floor cabinets
Install shelves or a drying rack for dishes
How to arrange finished furniture
It’s not enough to assemble the cabinets and shelves with your own hands; they need to be placed in their places in accordance with the kitchen drawings. The assembly order is as follows:
- The outer cabinets are installed first. In this case, you should use a building level so that all the cabinets are level. Otherwise, there will be difficulties when installing the countertop. All sections are fastened with ties.
- Then the table top is placed and secured with self-tapping screws. Directly on it, with a pencil, mark the place where the stove and sink will be located. A hole of the required size is cut under them.
- When the lower tier with the countertop is ready, the upper cabinets with shelves made from furniture panels are hung on the kitchen walls.
- Household appliances and sinks are installed last.
Afterwards, all that remains is to insert glass or mirror parts of the facade, if they were planned. Then all that remains is to decorate the kitchen interior.
Assembling a kitchen with your own hands from furniture timber will not take much time if you have the proper skill. This approach to the kitchen interior will allow you to create an individual design, as well as a set that fully meets all the requirements of the household.
Finishing process
After assembly, kitchen structures made from furniture panels can be opened with varnish, which will significantly increase the resistance of the surfaces to wear and give them an attractive appearance. To do this, the furniture is sanded, varnished, and dried indoors. Do not forget that drafts will only spoil the process. Lacquered cabinets and cabinets look classic, laconic, and stylish.
Almost the same technology is used when painting furniture made from panels. Only after sanding should the surfaces be coated with primer, and only after that should they be painted. Then the paint will stick better. If you want to apply some original idea, then it is better to refuse varnish and paint.
We will describe the simplest, but at the same time very interesting ways of decorating kitchen furniture that was made independently, without the help of professional furniture makers and expensive equipment, namely:
- using photo wallpaper - cover parts of the cabinet with newspaper and secure it with tape. Photo wallpaper will subsequently be pasted in these areas, and the remaining parts can be painted;
- we create the effect of antiquity - for this decoration technique you will need to use foam baguettes with curls. They are cut and fixed to the cabinet doors using liquid nails. Next, the entire structure is painted, and after the paint has dried, some abrasions are left in the corners and on the curls with sandpaper. If you want gloss, then you can use a sponge to apply golden strokes to the curls of the baguette.
The following video details design options for DIY kitchen furniture made from panels.
