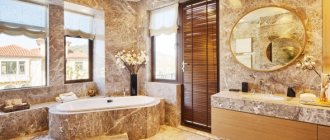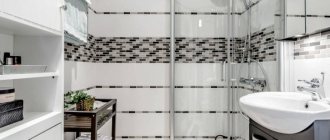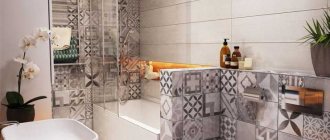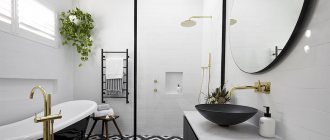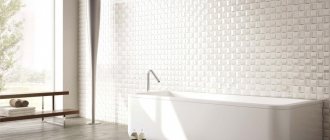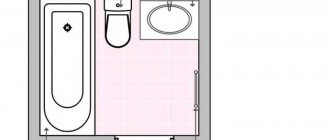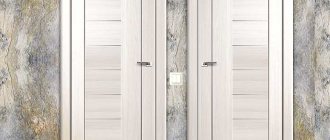A layout with a walk-through living room is not a rare option. How to decorate the interior comfortably and beautifully? How to make sure that all the furniture is placed between the door and window openings? Let's try to answer these questions.
When designing a walk-through living room, it is necessary to take into account the purpose of the room and the location of the doors
Features of a living room with multiple exits
A walk-through living room eliminates the use of standard interior solutions. First of all, you will have to take into account some nuances:
- Door installation options.
- Floor quality.
- Arrangement of furniture.
- Zoning.
If you find the answer to each of the above questions, then you are guaranteed to be able to create a functional and stylish interior.
Even a small walk-through room can be functional and comfortable if literally every centimeter of available space is rationally used
Selecting the type of opening
1. Round arch. This is a classic way to design a “door without a door.” The arch can be performed:
- in the passage room;
- at the entrance to the kitchen;
- at the entrance to any other living space except the bedroom.
A properly installed arched structure will look more beautiful and will cost less than an interior door. After all, today even the simplest door leaf (with all consumables and accessories) costs no less than 250 dollars, and an arch will cost no more than 50.
An interior arch can be not only round in shape. Quite often this design is designed in a more classic version, which has two characteristic elements:
- portal decor (platband) around the perimeter;
- "keystone" in the center of the arch of the vault.
Such an arch has a rectangular, parabolic or round vault shape.
Having decided to decorate the opening with an arch, you should decide on its future width and rounding radius. Thus, excessive roundness is chosen for interiors that gravitate towards the classics or one of the eastern trends in design. And the rectilinear shape is more suitable for modern environments.
2. Lancet vault. This option will not fit harmoniously into all interior solutions. It turns out to be “in theme” only for a very narrow range of settings: in the Moroccan style, some oriental ones, as well as specially designed, original ones.
On the inside, such openings are sometimes lined with mosaics or ceramic tiles. In this case, the selected finishing material should be restrained in texture and color.
Zoning correctly
This is another important point in the design of a passage room. Having two or more doors requires additional effort to not only fit all the interior elements you need, but also create the necessary zones. Remember, zoning does not imply that each site is very different. On the contrary, they should either be made in the same style and color, or differ, but only slightly.
A fairly convenient option is doors on different walls, but in the same corner. In this case, a sofa installed at some distance from the corner of the room is suitable as a zoning element.
You can divide a room into zones using curtains or sliding partitions
Most often, in such living rooms, the boundaries are determined by special lighting or color. These are so-called visual restrictions that do not require additional elements or furniture. The number of zones and their purpose should be thought out in advance.
The zones in the room should not be very different from each other
The largest pieces of furniture should not block the passage between rooms
Suitable interior style and bathroom size
Shower cabins harmonize well with modern interior style
In a bathroom with a small area, a compact open-type option is suitable. The style of Minimalism, High-Tech, Eclecticism, Loft cannot do without them. The cabins are made of glass, combined with modern, trendy styles.
In loft and minimalist styles, you can use options for a tray with a glass door
In country style and if there is space, you can install both a bathtub and a stall
Hydroboxes mean a spacious bathroom. In a large room it is appropriate to use traditional style. It can be a classic style, Baroque, Rococo, Provence. A luxurious and spacious enclosed shower harmonizes with a chic style in a classic or retro direction.
Hydroboxes are usually used in rooms of strict design
Design Rules
In order for a living room with several doorways to look spacious and cozy, certain rules must be followed. Let us immediately clarify that furniture arrangement options for ordinary rooms are inappropriate here.
The arrangement of furniture in a walk-through living room depends entirely on the location of the doors
First of all, designers recommend making the room as illuminated as possible. Let there be more glass and glossy surfaces. It is recommended to replace those walls that are not load-bearing with glass partitions.
The smaller the room, the more light shades there should be in its interior.
Comply with zoning measures. You should not “split” the living room into many small “closets”; allocate only those areas that you really need. In the case where the living room is intended only for receiving guests and family gatherings, it is better to do without partitions altogether. And it’s better not to use even visual boundaries.
Sliding doors significantly save space and are convenient to use
When distributing pieces of furniture, remember that the main thing is freedom and ease of movement around the room. Avoid bulky and massive interior elements. Give preference to lightweight and functional designs. By the way, large chandeliers, although they look luxurious, are absolutely not suitable for walk-through living rooms. Discard them and replace them with laconic floor lamps or sconces.
Furniture should be arranged so that a person passing through the room does not disturb other family members
The advantage of a walk-through room in an ordinary “Khrushchev” is considered to be a large window. By decorating it with airy tulle, you will visually make the room even more spacious. And if you place a glossy or mirror partition exactly opposite the window, there will be twice as much light due to the reflection effect. In addition, the space can be increased by adding a kitchen to the living room.
A wardrobe with mirrored doors can also serve as a space expander.
Since the main problem with walk-through rooms is multiple doors, try to disguise them. A common way is to decorate with pieces of furniture. For example, paint on the walls with a continuation of the painting elements on the door. You just need to do this as carefully as possible so that the door does not become an inappropriate accent. In general, painting on walls and doors helps create truly unique “living” interiors.
A door for wall decoration is the simplest solution for masking a doorway
Another way to breathe life into the interior is with photo wallpaper. For a walk-through living room, this is one of the most suitable options. The picture makes the room more spacious.
Photo wallpaper is usually placed on the accent wall of the living room.
Photo printing on wallpaper should match the decor style of the room
If you prefer to use regular wallpaper for wall decoration, then remember that a large pattern on the wallpaper or curtains “steals” space. Therefore, it is better to choose either plain options or colors with small elements.
Another trick: if you choose laminate for the floor, do not lay it along the walls, it is better to place this material diagonally. The same principle applies to tiles. And one more “golden rule” of finishing work: light shades increase the space, and dark shades make it smaller.
Diagonal laying of any flooring helps to visually enlarge the room
By the way, choosing a material for finishing the floor in the living room is not as simple a task as it seems at first glance. First of all, it must withstand heavy loads. It is in the living room that there are the most people; not only calm gatherings and quiet family evenings are possible, but also holidays with music and dancing. Therefore, the coating must be comfortable, warm, resistant to mechanical stress and visually attractive.
Laminate is often chosen as flooring for the living room.
Most often, laminate or parquet is chosen for the living room. Less often they prefer ceramic tiles, linoleum and self-leveling floors. All of the above materials are easy to care for. And carpet is considered not the most suitable material for a living room for several reasons. Firstly, it gets trampled down quite quickly. And, secondly, the material requires special care; it needs to be cleaned and sometimes washed. Such procedures require additional effort and costs.
It will be much easier to care for a small rug, which will add coziness and homely warmth to the interior.
If you really want a carpet in your living room, choose a small one and place it next to the sofa or armchairs.
As you can see, a walk-through living room is not a reason to think that a stylish and cozy interior is not your story. A little imagination and courage for unusual experiments will allow you to turn a standard living room into a luxurious hall for receiving dear guests.
Door? We refuse!
The problem of leaving a room without an interior door or even without doors can be solved by making, for example, wide openings in a small apartment. Then door structures will no longer be required, but it will be necessary to finish the openings themselves in a special way.
In general, there are at least 5 situations when you can refuse the door almost painlessly:
1. In the kitchen with an electric stove. If the kitchen space is not gasified, it is not at all necessary to separate it from the corridor or room with a door. In most cases, the door leaf will be constantly open and will only interfere with passage. If someone is afraid to take such a “radical” step, experts advise removing the existing door from its hinges and living for a month or two in an “open” state. You will probably like it and will not want to return the canvas to its place.
Important: Those who are used to smoking in the kitchen should not get rid of the door under any circumstances. It will at least somehow protect other rooms from harmful smoke and unpleasant odors.
2. In the living room, if the apartment has a separate bedroom (or bedrooms). When a living room is equipped in a living room, used exclusively for gathering family and receiving guests, a door between it and the hallway, in general, is not needed. Because, as practice shows, almost no one uses it. It is open 24 hours a day. Removing such a door and beautifully decorating the open doorway is the best solution in this situation.
3. Between the kitchen and the attached loggia. To significantly increase the area of useful kitchen space, you can completely move the wall with the door to the loggia. Or leave the opening completely without a door, create an arch. But in such cases, you should definitely look at the design and age of the apartment building and decide in each specific situation: is it possible to remove the window sill block or should you look for some other option? After all, such redevelopments are not always technically feasible. But if the project is suddenly approved, there is no point in blocking the newly acquired additional space with doors.
4. When during the renovation process you have to save on literally everything, it is better to abandon all interior doors, except those that close the bedroom and bathroom. Then you can reduce costs without losing the aesthetics of the space. It is better to have beautifully designed openings without doors than to install cheap door panels that spoil the whole picture.
5. In cases where the living space is small, it is better to remain completely without internal doors between rooms than to constantly bump into them. In compact apartments (most often one-room apartments), doors to the kitchen and from the corridor to the room only make the existing space more cramped and darken. And it is already small, so without regret you need to remove everything unnecessary and of little functionality.
Photo examples of arranging walk-through living rooms
Moving the opening
Sometimes the opening just “asks” to be in one place, but the door is located in a completely different place. So we need to act. Because inconveniently located doors and excessively narrow openings can deprive everyday life of comfort. But possible changes will need to be agreed upon by the permitting authorities, and for this it will be necessary to conduct a technical examination with the participation of specialists. Most often, the examination is carried out by employees of the organization that designed the residential building. They also give an official technical opinion on the possibility/impossibility of remodeling the apartment and, in particular, moving the doorway.
The next step is to create a project taking into account all the recommendations given in the technical report. Such a project must indicate all the dimensions of the future opening, as well as the name and article numbers of the metal materials with which this opening is planned to be strengthened. It is better to submit the project for manufacturing to some architectural organization with a good reputation, since in the future it will be the one who will be responsible for carrying out measures to move the doorway to the right place. The same company will control the work on the project, including hidden ones.
Important: The “paper-approval” stage for any of the redevelopment projects will only be considered closed when the act of completed redevelopment of a particular apartment is signed by representatives of the selection committee of the permitting authority. And the BTI will approve this redevelopment and include it in the technical passport of the housing.
Recommendations
There should be free space in front of the door. In Feng Shui it is called “mintang” (Bright Hall). This is the place where qi gathers, which then enters the house. The more spacious the mintang, the better. This applies not only to the external door, but also to the apartment door. Often in front of the door there is a dark vestibule, filled with all sorts of things from skis and sleds to bags of potatoes. This is very bad feng shui! Ideally, the front door should be clean, light and spacious.
Inner mintang. This is what is right outside the door. It should also be spacious and clean. It’s very bad when shoes are piled up near the door, a hanger swollen from jackets interferes with passage, etc. If possible, all this should be hidden in closets to create a feeling of order, cleanliness and spaciousness. By the way, the impression of a spacious room is not always related to its size. Sometimes it’s enough to put things in order to make the hallway visually larger
A door that is correct according to Feng Shui opens easily, that is, the same hanger swollen with clothes (or wild vegetation, as in the picture) should not interfere with this. It is unnecessary to remind you that it is sometimes useful to lubricate the door so that it does not make telltale trills when entering and exiting.
You should not hang a mirror directly opposite the door; it is better if you do not see yourself when entering it.
It's bad when the door is under the beam. It is impossible to eliminate this, but it is worth paying attention when choosing housing.
There should not be a pillar, support or lonely tree opposite the door.
It is unacceptable for so-called “poisonous arrows” to be directed at the front door - that is, sharp objects, for example, dry tree branches.
Interior doors should not be directly opposite each other, nor should they open towards each other.
When you can see another from one door, and a third behind it, this creates sha qi, i.e. too fast qi, which in this case needs to be stopped with a screen, partition, curtain or something else.
- Even if, according to the formulas, your door leaves much to be desired, following these simple rules can reduce the negative to a minimum. And with a good door, this is an additional bonus to your luck!
Source: feng-sh.ru
Hanging curtains
Hinged or sliding doors in openings can be successfully replaced with beautiful thick curtains or original draperies. But the opening will still have to be finished, and finished with high quality, taking into account exactly what kind of curtains and how they will hang. In addition, the drapery will have to be supported with something in the interior - pillows, ottoman upholstery, tablecloth and/or something else will be made from the same textiles. And you should also take into account the fact that not every style accepts such a “theatrical” solution. Modern trends, for example, even if they allow something similar, they put forward too many requirements and conditions, and most importantly, professional participation in the development and implementation of the “curtain”.
From a practical point of view, such a solution has not only advantages, but also disadvantages. Let's try to figure out what is more.
Pros of curtains/drapes instead of doors:
- saving space (by replacing doors with curtains, you can carve out a decent piece of living space);
- ease of use (one movement of the hand and the room expands);
- prompt change of “image” if necessary (changing curtains is much easier and faster than changing doors);
- additional comfort in the home (textiles are almost always warmth, beauty, comfort).
Minuses:
- dust (yes, textiles collect it better than any other material, so this solution is completely unacceptable for asthmatics);
- the requirement to constantly maintain order on both sides of the fabric partition.
