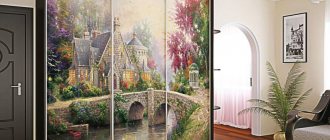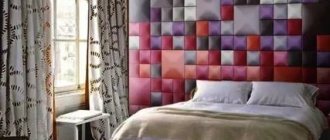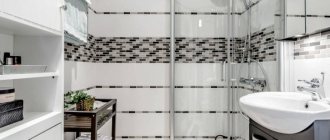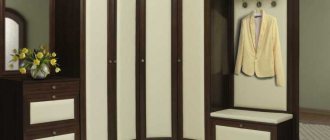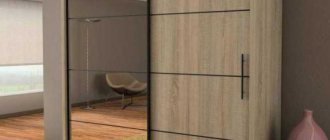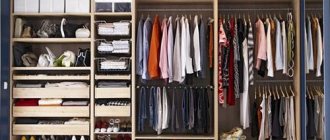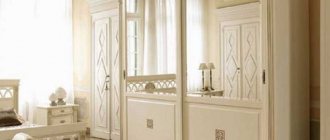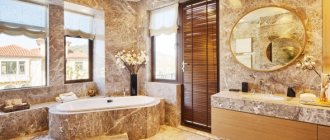Types of cabinets for dividing rooms
There are several varieties.
Double sided
Thanks to the doors located on both the front and back sides, this design can be used from different sides in your own way. This model performs two specific functions and becomes an excellent storage system for two rooms at once.
Rack partition
What materials are they made from?
The choice of material depends not only on the design and decoration of the space, but also on the type and purpose of the room.
- Drywall.
- Tree.
- Chipboard.
The photo shows the interior of the bedroom and the wardrobe area, separated by a wooden wardrobe partition.
Materials
The partition cabinet is made from traditional materials:
- solid wood;
- fibreboards (chipboard, MDF);
- plastic.
Natural wood suggests an impressive, monolithic structure. Suitable for large spaces. Shelves, wardrobes, and mixed designs are made from it.
Fiberboards are a versatile, popular option. The bulk of modern furniture is made of chipboard or MDF. The strength and appearance of the materials are almost as good as that of solid wood, but they are lighter, easier to install, and more affordable. Any partition cabinets can be made from MDF.
Plastic is gaining momentum as the main material for furniture production. Modern formats of plastic furniture look no worse than traditional ones. In addition, they are light, durable, and resistant to moisture. Thanks to these properties, plastic partitions are installed in a combined bathroom to separate the bathroom and toilet, and in a children's room to store toys. There are options for separating the hallway from the living room in the studio or the dining area in the kitchen.
As for the decoration of facades, plastic is also appropriate in the living room. This material allows you to produce decor of any complexity that fits into different styles. The plastic finish makes the cabinet water-resistant and protects it from fading in the sun. Various photos and drawings are applied to such panels.
Finishing the facades with mirrors gives an additional function to the partition. The ability to look at yourself in full height is especially important in the dressing room. It is usually separated from the bedroom by a corner, radius, L-shaped wardrobe. A mirror cabinet is an important part of the hallway. The main property of the elements is to make the room visually larger and brighter, even if there are no windows.
Furniture for the living room, kitchen, and dining room can have glass doors and facades. There are options for partition cabinets made entirely of glass. They are used in offices or in urban loft-type interiors. In a child's room, partitions with glass or mirror elements are not only inappropriate, but also dangerous. During games, a child can break fragile material and get hurt.
Shapes and designs of partitions
The shapes and designs of cabinet partitions are selected taking into account the dimensions of the room and its features.
Rectangular
It is a classic, laconic and more conservative option that organically fits into the geometry of both a one-room apartment and a studio.
Angular
Allows you to design a functional corner and significantly save space. This model may have interesting and non-standard shapes or have convenient side open shelves.
Built-in
With the help of such structures built into niches, it turns out not only to zone the space, but also to use its area most effectively.
Stationary
A modern, high-quality, spacious and comfortable stationary wardrobe-partition harmoniously fits into the overall theme of the room, is a universal storage system and an integral element of furniture. This type includes: tableware, linen or book, as well as many other filling systems.
The photo shows a white stationary wardrobe-partition in the bedroom connected to the living room.
Ladder-shaped
It is a brilliant solution for a small room as it is less bulky and can be easily moved from place to place. In addition, this mobile structure can bring some dynamism and originality to the environment.
What types of designs are there?
Before you make a partition rack with your own hands, you need to decide on a specific rack option. Only the interior of the room or financial capabilities can serve as a limitation here. Otherwise, self-production has some advantages, because you can bring all your ideas to life.
Minimalism is very popular now, so a double-sided partition without a back wall will come in very handy.
Some people strive to make the furniture even more functional and organize closed areas and drawers in the lower part. A TV or other equipment is located in the center. This is especially convenient when separating the kitchen and the living room. The height of the rack can be completely different.
Correct solutions include a height of up to 1 meter. In this case, you will have a shelving unit as a partition in the room, which will “dissect” the space and place for placing objects. An excellent solution when there is a desire to be in different areas, but there are restrictions in the form of a separate room.
Those who value originality can pay attention to the possibility of adding asymmetry, a variety of lines and shapes. And if you decide to “pump up” the mobility of the rack to the maximum, roller wheels will come to the rescue, thanks to which you can move the structure anywhere.
Cabinet partition design ideas
Interesting design solutions for a partition cabinet.
With door
Products with sliding or hinged doors allow you to easily solve many functional problems and create the most convenient operation of this piece of furniture.
With aisle
This design idea is not only perfect for decorating small rooms, but also provides the opportunity to create the illusion of complete isolation.
The photo shows the interior of a modern bedroom with a walk-through wardrobe-partition in a gray shade.
With TV
This piece of furniture art is very popular in interior design. With this practical solution, it is possible to most conveniently place the TV and other equipment opposite the sofa or seating area.
With an aquarium
Thanks to a cabinet with an aquarium, it is possible to create a certain illusion of privacy in the space, enliven a faded color palette, expand the room and, due to the outgoing and freely penetrating light from the aquarium lighting, make it much lighter.
The photo shows a white cabinet-partition with an aquarium in the interior of the kitchen combined with the living room.
For flowers
With the help of such a decorative design element as flowers, you can refresh the interior, emphasize its style and make it much more comfortable. Interior cabinets-partitions for flowers without a back wall have a large capacity and allow you to arrange many plants in any order.
For books
A closet with floor-to-ceiling shelves filled with books will add an impressive visual effect and give it a distinct personality. This model is not only a beautiful design, but also allows you to make the most intelligent use of useful space.
With rounded ends
It has a more streamlined shape that is safe in design. Rounded or trapezoidal cabinets create a smooth transition from one area to another, creating a laconic and pleasant design.
Design of shelving partition structures
Most shelving is a structure consisting of shelves attached to supporting structures. They are:
- Without walls and doors.
- With a small number of walls and doors
- With transparent walls and doors.
The width of the racks is mostly standard - up to 40 cm, the height and length can vary depending on the wishes of the homeowner. They can be classic, diagonal, or become a designer find, made specifically for the interior of a certain room.
Metal, wood, glass, plastic - any of these materials are suitable for creating a structure. Thanks to the variety of choices and the ability to combine materials, shelving structures are suitable for interior design in any style.
- Lattice racks fit perfectly into modern design.
- To match the classic style, you need to select racks made of wood.
- All varieties of country and Provence are combined with furniture made of material in discreet pastel colors, wood with imitation scuffs, and forged elements.
The main thing about these partitions is their practicality and apparent weightlessness.
Shelving partitions, used for zoning a room, allow daylight to penetrate into the fenced off part of the room, while being a universal place for storing a variety of things.
Color range of cabinets
Wardrobe partitions, correctly combined with other interior items, will optically create a cozy and comfortable interior.
White
The white design fits harmoniously into the design, combines effectively with other interior colors and allows you to visually change the boundaries of the room, transform the decor and fill it with light and space.
Yellow
A cabinet of distinct yellow color will look special in any interior and will attract attention. Due to the light falling on it, this shade will add additional warmth and comfort to the room.
Brown
A model in a deep brown shade not only allows you to create a wealthy and stable interior, filled with luxury and good taste, but also clearly organizes the entire space, creating a compositional center in it.
The photo shows an entrance hall separated from the living room by a hinged brown partition wardrobe.
Black
Solid and elegant black will add a certain severity, brutality and at the same time aesthetic appeal to the atmosphere. Using this color, modern, calm interiors without a pronounced style are obtained.
The photo shows a black glossy partition cabinet located between the corridor and the hall.
Ready-made models or to order
Buying a partition cabinet is a responsible decision. These are not the cheapest designs, but you will use them for a long time. With our advice you will not go wrong with your choice. First, decide whether to buy in a store or order from craftsmen according to your sketch. Large furniture hypermarkets offer a decent catalog of ready-made models.
As a rule, these are large racks that will become an alternative to the wall in the living room. The advantages are a relatively low price, and you don’t have to wait long for the craftsmen to make and install them.
Some companies produce collapsible types. You receive a set of components and fasteners, and assemble a homemade rack at home. This is how the popular furniture chain Ikea works.
We suggest considering the Ivar and Kallax models. Their low price and sleek design make them a universal choice for modern apartments.
“Ivar” is taller - 226 cm, material - unpainted pine. Nothing superfluous - simple forms with spacious shelves through which light freely penetrates into the separated part of the room. It will fit into both a classic interior and a fashionable loft.
Bookcase Ivar Bookcase Ivar 2
"Kallax" is a white shelving unit with square sections. You can choose storage boxes of the right size for it in the store. You can put books and decor on open shelves, and in closed compartments you can hide everything that should not be displayed.
Kallax cabinet from Ikea in white design.
If you want to purchase a practical model with minimal investment, take one of these. If you need a built-in multifunctional cabinet, only professionals can make it. It is also better to make a compartment to order, since it is quite difficult to find a ready-made partition that will fit into the overall style of the room and have all the necessary characteristics.
Photos of partitions in the interior of rooms
Design ideas used in various rooms.
Hallway and living room
A wardrobe partition is a fairly successful design solution for a corridor and a living room, identical in style and size. It provides the opportunity to separate rooms with different functional purposes and thereby solve not only practical problems, but also aesthetic ones.
Hallway
Designs with a facade decorated with mirror panels are suitable for the hallway; this solution will visually enlarge the space, increase its functionality and comfort.
The photo shows a spacious hallway in light colors with a mirrored wardrobe as a partition.
Kitchen and bedroom
With the help of double-sided products, you can intelligently divide and manage the area of the room, separate the sleeping area, making it cozy, rational and complete.
In the photo there is an area with a bed, separated from the kitchen using a partition cabinet.
Kitchen and living room
The closet creates a functional partition between the kitchen and living room, but at the same time creates a harmonious combination of separated zones. This option will be especially appropriate in larger rooms.
Kitchen and hallway
This model is a fairly practical design for zoning, since on the one hand, it prevents dirt from entering the kitchen from the corridor, and on the other, it partially blocks odors coming from the kitchen space.
Children's
For children's rooms, you should choose safe products without glass and mirror doors, made from environmentally friendly and natural materials. Wardrobes allow you to divide a room into specific semantic zones and create convenient placement and storage of things.
For bathroom
This room is also divided into several functional zones that have their own purpose. In addition, with the help of a partition cabinet, it is possible not only to create a design accent and maintain the integrity of the room, but also to use it as additional storage space for bathroom accessories.
In the photo, a narrow wooden partition cabinet zones the bathroom combined with a toilet.
Varieties
Optimal designs for dividing a room - partition cabinets - can be of several types:
- Rack. With a back blank wall, through or double-sided. The first option provides sufficient insulation by dividing one room into two. End-to-end - rather, zones, focuses attention. Shelves are used for books, indoor plants, decorative items, and toys.
- Wardrobe-partition. When zoning a limited space, it is important that each item is functional and takes up little space. In this case, a wardrobe that acts as a partition is a convenient option. Its doors slide apart, which means there is no need for additional space in front of the furniture.
- Double sided cabinet. The best solution to divide a room into a bedroom and a living room. There are doors and internal filling on both sides of the model, so the furniture can be used in two zones.
- With hinged doors. A traditional closet is suitable for zoning a large room, for example, a studio apartment. Its doors require space to open normally, unlike a coupe model.
Swing
Designs and shapes vary:
- Linear. Traditional option. This is a wardrobe or a product with hinged doors, or, as an option, a shelving unit. Divides the room in a straight line into two parts.
- Angular. Allows you to optimally organize the corner space. Create a dressing room in the bedroom or separate the office space. In this case, a computer desk and other furniture elements can be built into the design.
- Radial. Separates the corner space from the room. You can also organize a dressing room or work area there. It features rounded, smooth lines, which adds zest to the interior.
- L-shaped. Similar to the corner one, but placed slightly differently. If the purpose of the corner is to organize the space of the corner, then the L-shaped one separates a small rectangular room into a large one. The best option for a family with a child living in a one-room apartment.
A separate category includes a ladder partition. It does not provide reliable insulation, but it allows you to zone the space and create accents. It is most often used to arrange books, indoor plants, decorative items, and toys.
L-shaped
It is easy to implement bold design ideas in custom-made designs. Individual designs reflect the character of the owner: discreet and laconic, spacious with large and deep shelves, open shelving with a chaotic arrangement of shelves of different sizes.
1.Sliding wardrobe
The design on monorails with metal rollers is more reliable and durable. Sliding doors are decorated with photo printing, mirror panels, and frosted glass. Using a double-sided sliding wardrobe as a partition allows you to create two separate storage spaces.
By selecting doors in different designs, the design is included in zones with different styles. When separating the bedroom and the children's room, mirrored doors are installed on the adult side, and with bright floral patterns on the children's side.
2. Full-wall built-in wardrobe
The complex and large design completely blocks the passage and has a doorway. It consists of several blocks. A plasterboard structure includes a metal profile frame that is attached to the walls, floor and ceiling. The units include departments with sliding doors, upper cabinets with hinged doors, lower pull-out sections, open shelves for books and decor. Cabinet furniture produces partitions with high noise insulation.
3. Cabinet with additional sliding mechanisms
In a one-room apartment, it is important to maintain an open space, not cluttered with furniture. Ideas with a folding bed or a pull-out computer table look tempting. Mechanisms increase the cost, but look stylish. Combination options for the kitchen - combination with a tea table or bar counter, a niche for an aquarium, a flower stand.
4. Double-sided cabinet
A blank wall is not allowed in the zoning of a room. A double designer wardrobe is represented by a compartment or a shelving partition. If the space allows, on one side they make a normal depth of 60 cm, and on the other, reduce it to 30 cm. As a result, the partition is 90 cm wide. This is a lot for small apartments, so the owners choose shelves with general access.
5. Wardrobe rack
Open shelves and high shelving are indispensable when zoning a room with one window. Such designs allow light to pass through and make the room more spacious. Shelving is suitable for separating the living room and kitchen, where complete visual isolation is not the goal. Designers define each type as having its purpose in the interior. In some cases, the partition becomes the center of the room, and in others it becomes invisible.
Ideas in different styles
Zoning options in popular interior styles.
Loft
Rectangular wardrobes made of wood, MDF, chipboard with hinged doors or structures built into a brick wall will become an integral part of the loft style. Also, modular partitions in restrained colors with a deliberately aged surface would be appropriate here.
Provence
This style direction is characterized by a light, calm color scheme, for example, boiling white, ivory or a shade of the summer sky. Wooden structures with a shabby look or a touch of antiquity, through models with open shelves, decorated with elegant figurines, carved boxes and other trinkets, will fit especially harmoniously into French Provence.
Classic
In a classic interior, laconic partition cabinets with an elegant, subtle design and chic execution would be appropriate. Products made from dark wood or MDF panels with restrained straight shapes will automatically transform the decor and give it special charm and grandeur.
Pros and cons of using shelving
Over other methods of dividing space into individual zones, shelving partitions with shelves have a number of great advantages.
- They are universal, as they can fit into any interior. With their help, you can transform the design beyond recognition and turn one room into two rooms that perform diametrically opposed functions.
- Combining several materials makes it possible to visually lighten the design of the partition rack.
The transparency of an open shelving depends only on the desire of the owners to decorate the shelves with various drawers and decorations that block the path of light.
- Installation of the racks is simple and takes a minimum of time; to install any model, you only need instructions and a screwdriver.
- They are mobile and can always be moved to another location. A shelving unit on wheels is ideal for temporary zoning of a room.
- There is a two-way approach to the shelves. Can be used as a decorative element.
All partitions of this type have disadvantages.
- Instability. Shelving must be secured to the wall or floor, especially if there are children or large animals in the house, as the structure can be knocked over.
- Frequent cleaning: open shelves quickly become covered with a layer of dust.
USEFUL INFORMATION: Selection of colors in the interior of the apartment
