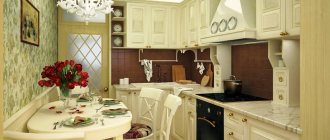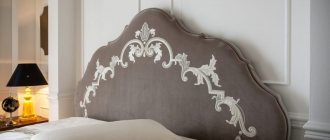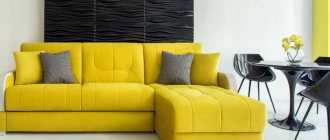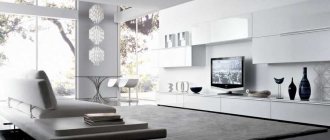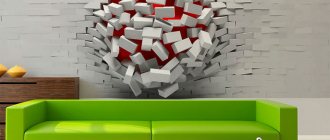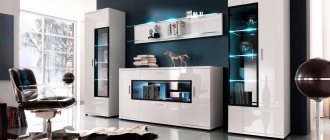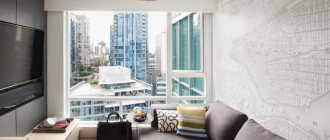Modern interiors successfully combine the best classical traditions and practical finds of futuristic high-tech. A modern kitchen combines opposite extremes, and looks surprisingly relaxed and harmonious. If you are looking for the golden mean in decoration and furnishings, this option will surely suit your taste!
Features of the Art Nouveau style
The Art Nouveau style is best characterized by the very concept of “modern” - “modern”. Simplicity, light elegance, practicality and functionality are in fashion. All of them are reflected in the Art Nouveau style and all of them are especially appropriate when arranging such a functional room.
From minimalism, modernity adopts simplicity of forms, lightness, and the absence of bulky things. Most often, smooth textures and simple geometry are used, although not necessarily strict. Asymmetry, smooth curved lines - all this is quite appropriate in the Art Nouveau style.
Kitchen units, built-in storage systems, pull-out units and transformers are responsible for functionality. All this is combined with the most modern technology, which can be built behind the facades or left outside. The main thing is the ergonomics of each area: the work triangle, the dining area, the relaxation area.
Eco-trends cannot be ignored, so modernism actively uses natural materials: wood, stone. But here they are harmoniously combined with glass, metal, acrylic, plastic and detailed imitations.
Peculiarities
This design dates back to the late 19th century and reflected an era of change and technological breakthrough. This style was criticized at the time, but elegance and restraint emerged in it.
To create a modern kitchen in the Art Nouveau style, the following are used:
- combination of clear and smooth lines;
- glossy, smooth and shiny surfaces;
- contrasting colors - no more than two;
- asymmetry in furniture placement;
- built-in devices;
- decorative elements - fittings, lamps, open shelves, apron, etc.
Advantages and disadvantages
Today Art Nouveau is one of the most popular trends. This style is suitable for people who value comfort and practicality of the environment and do not like unnecessary details. The design is universal, suitable for families with children and single people.
Advantages of a modern kitchen:
- visual increase in space;
- ease of cleaning - there are no small parts in the environment that collect dust;
- possibility of using inexpensive materials.
The only disadvantages of modernism include the asceticism of the decor and interior. Accessories that do not carry a functional load are inappropriate here. The use of textiles is also reduced to a minimum - no soft, airy sofas, pillows, or colorful towels on hooks.
Finishing materials
Models of kitchen sets in the Art Nouveau style are usually produced with smooth facades. They can be made of MDF with coatings such as:
- enamel;
- plastic;
- glossy PVC film;
- acrylic.
Also, for the manufacture of such kitchen furniture, manufacturers use:
- tree;
- clear glass;
- colored plastic.
Chandeliers, fittings, equipment bodies, and furniture frames can be made from stainless steel. What definitely should not be found in a modern kitchen is aged and painted wood, matte finishes.
The cost and respectability of materials is not particularly important; this is what distinguishes modernity from its classicism.
Options for finishing different surfaces in a modern style kitchen:
- Floor. Among traditional coatings, ceramic tiles, laminate, 3-D floors, and self-leveling polymers are popular. They are perfectly smooth, seamless and reflect light. It’s good if it is possible to refuse heating with radiators in favor of a heated floor system.
- Walls. To decorate walls in the Art Nouveau style, you can use materials such as glossy paints, textured wallpaper, cladding panels, mother-of-pearl Venetian plaster, polished marble, decorative brick, etc. The pattern on the wallpaper in the Art Nouveau kitchen is absent or barely noticeable, imitating stone, brick, plaster . The design of the work area will be complemented by a glass apron with an urban pattern or photo printing.
- Ceiling. Suitable finishing options are glossy stretch, white or plain color. Asymmetrical multi-level structures made of plasterboard with spot lighting, slatted strips with metal inserts are also appropriate. In this case, the ceiling serves as a kind of decorative element. However, it is important not to overdo it - stucco moldings, moldings and sockets for the chandelier are superfluous here. You can stop at simple whitewashing.
Color solutions
The color scheme of modernism is quite restrained and laconic: neutral basic colors are used. Even if you want colored accents, choose muted or complex combined shades. There are no pure juicy colors, much less acidic neon, in Art Nouveau.
White kitchen in modern style
Pure and light white color is the perfect basis for decorating a kitchen in the Art Nouveau style. Against this background, contrasting dark furniture or light wooden furniture looks good. And unusual materials will help add variety: pebbles, marble, bleached wood, mosaic, textured textiles, rattan.
Beige kitchen in modern style
If you think white is too boring and “sick”, pay attention to the variations of beige. Cream and milky shades, ivory, ivory - all this will immediately make the kitchen warmer and more comfortable. Also choose ornate floral patterns, blue or green shades, dark wood, and gray stone to create contrasting details.
Gray kitchen in modern style
If you prefer cooler interiors, then a gray modern kitchen will suit you. Pale shades will be an excellent backdrop to make even a small room seem larger and airier. Dark graphite and charcoal are suitable for accents, and metallic silver is suitable for fittings and details.
Brown kitchen in modern style
Fans of more austere classic interiors can add modern elegance with the help of noble brown color. Use all its variations: from light bamboo to dark exotic woods. Sand, chocolate, cinnamon, coffee shades - in a modern kitchen they go well with glossy steel appliances and accessories.
Black kitchen in modern style
Black as the main color is suitable only for spacious and bright modern kitchens. Instead of mirror gloss, use dusty and ashy shades - this will immediately refresh the interior. And so that the room does not seem too gloomy, mirrors and lighting will balance the situation.
Island kitchen-living room: advantages and disadvantages
An island set is considered the most convenient option for planning a kitchen area.
If one of the work points is located on the island, the functional triangle is placed in the most ergonomic way - the housewife has everything at hand, especially if the module is equipped with additional storage spaces. Among the advantages of the island:
- zoning of the kitchen space combined with the living room;
- arrangement of an additional table instead of a bar counter;
- expansion of the desktop in principle;
- the opportunity to combine cooking with communication, watching your favorite movie, etc.
Before deciding to choose a set with an island, it is worth considering how the kitchen set changes the design of the kitchen as a whole and what disadvantages the owners may encounter.
- To arrange island furniture you will need more space than for a regular set. As a rule, a module occupies from 1 to 3-4 square meters, depending on the available space and the characteristics of the project as a whole.
- If you want to set up one of the work points on the island , you will need to install or transfer communications, which is not always accessible and technically simple. For example, only licensed gas workers have the right to work with gas pipes.
- The island will not replace a full-fledged table for meals , so you will still have to allocate additional space for the dining group.
Kitchens combined with living rooms usually provide great opportunities for both owners and designers. And an island set is one of those options when the layout can be not only successful, but also ideal.
Choosing the shape of the island depending on the layout of the room
The traditional layout of a kitchen-living room with an island set involves parallel placement of modules. Although stereotypes sometimes have to be broken, so for arranging a room you can find not just a convenient, but also an original solution, especially since the shape and size of the island part can be varied.
Issues of size, installation space and geometry of such a part are resolved almost simultaneously, because all parameters are interconnected.
First of all, the dimensions and location of the module are determined.
- The dimensions of the island should be proportional to the size of the room and the work area itself . With a small island for small kitchens, you can achieve maximum ergonomics even from a modest work area. Of course, if you have space, you can choose larger modules - 2 or even 3 meters long with different tabletop widths.
- A comfortable island table most often has dimensions of 180x90 cm - three widths of a full-sized hob. But this value is variable, and furniture can always be ordered according to your needs. For example, you can choose a double or slim module depth, then part of the tabletop will act as a bar counter, and part of the structure will be occupied by drawers, cabinets or shelves.
- The height of the island part varies similarly . The standard parameter is 85-90 cm, but depending on the height of the housewife and the need to integrate large household appliances under the countertop, this parameter can be changed.
Read on the topic: High-tech kitchen: design ideas, color, decoration
However, you can plan a room by choosing a shape.
- The most convenient solution is to repeat the geometry of the room : it can be accurately repeated in the island. That is, in a square kitchen, a square module would be appropriate.
- In a combined space, the set can be equipped with a peninsula, which will be combined with a set of countertops . Quite often, a semicircular shape is chosen for such a continuation. Such modules are ergonomic and functional. Of course, the cost of such models will be higher, because they are made only to order. In this design, both drawers and cabinets will be of non-standard shape.
- Round and oval island sets are less common , but can be used when arranging a work area of the same geometry. As a rule, such projects occupy a fairly large area.
A rectangular table can be called traditional. It is convenient in any kitchen-living room, as well as when placing several zones in a suite. The universal shape of the island is appropriate in any style, although extraordinary ideas help make the interior individual and filigree.
Options for using the island
An island kitchen is often chosen when there is sufficient space and the desire to get the most functional space possible.
It is not for nothing that modern designers demonstrate trends in creating residential and at the same time “living” interiors. For this purpose, the zone is developed not only from the point of view of function, but also its social significance. That is why kitchens are becoming more spacious and capacious in content. The island is one of those modules that contribute to achieving the goal.
- Island bar counter . A large-scale countertop can include either just a place for cutting food and eating, or work points - a hob and/or sink along with a bar counter. There may be a solid table with built-in appliances, or you can choose a multi-level model. For example, the bar counter is located higher, and the work surface is lower, which increases the level of safety in the operation of equipment. To visually lighten the structure, you can choose an island with a through part mounted on two supports. As a rule, this section of the tabletop is used as a bar counter.
- The dining table can also become part of the island . This dining group is located at a convenient level - like an additional part.
- The island as part of the work area includes a sink, hob, shelves, drawers or cabinets . Obviously, such a project requires technical solutions. The hob must also be equipped with a high-quality hood above the table, otherwise all the aromas and steam will spread not only throughout the kitchen, but also in the living room.
Arranging storage space in a separate part makes the space even more convenient and ergonomic. The design of such an island depends on the chosen interior style. In most directions, the base will be covered by facades, especially if there are any communications inside. In the style of minimalism or hi-tech, the doors will be smooth, most likely glossy, without fittings or decor. In a Provence design, the shelves will be open, but wicker baskets are used to store utensils and household items. Instead of facades, there may be flowered curtains. Depending on the volume of the island, there may be drawers, shelves, and built-in sideboards. The package can include a wine cabinet, minibar, oven, dishwasher, etc.
Open shelves on the living room side are often used for decoration. Although, if there is a bar counter here, it is better to refuse them.
Shelves can also be above the island. In modern styles these are usually glass hangers. But on the same chains you can organize a place for other utensils. In country and Provence, for example, special holders for frying pans may be located here. It is better to leave such shelves open, otherwise the space will be overloaded.
Curtains and textiles
Modernism is a balance between classic and modernity, which is reflected even in textiles. If you like classic decorative compositions of curtains with tiebacks and lambrequins, use the lightest and most translucent fabric possible. And if you like thick, textured textiles, limit yourself to minimalist curtains.
Tablecloths, decorative napkins, bedspreads and similar little things are almost never used in Art Nouveau. But all functional accessories can be turned into real decorations: coasters, potholders, towels, aprons. Sometimes dining chairs with textile upholstery are used, but then they should have a very simple shape.
Furniture and appliances
It is important not to overload the modern kitchen space with interior items. Fundamental and bulky furniture is not welcome here. Tables and chairs of streamlined shapes, made of wood, plastic or metal, a two- or three-seater sofa, straight or in the form of a corner, are suitable here.
A modular kitchen set is located in the work area. No whatnots, racks or rows of shelves - they give a feeling of disorder.
A feature of Art Nouveau is the horizontal arrangement of the upper cabinets. They visually stretch the space to the sides. The filling is as ergonomic as possible: shelves, dividers, carousels, rails, bottle holders to optimize storage.
Kitchen facades are usually glossy, bright or dark in color. The fittings are inconspicuous or absent altogether - cabinet handles replace push-pull opening mechanisms. However, it is worth considering that fingerprints will inevitably remain on glossy facades.
Expert opinion Olga Kovalenko Since 2010, I have been engaged in interior design and architectural design. The work area in a modern kitchen can be combined with a dining group or separated by a bar counter, screen, lighting, if the area of the room allows and there is really a need for this.
In other cases, on the contrary, it is recommended to combine space. So, a cramped kitchen should be combined with a living room or hallway. Then in one part they only cook food and wash dishes, in the other they rest and eat.
Modern corner kitchens save space and are suitable for tight spaces. U-shaped layouts are rarely used, since in this case three walls are forced into furniture, which leads to a feeling of clutter. Linear and island methods of placing headsets are also relevant.
Expert opinion Olga Kovalenko Since 2010, I have been engaged in interior design and architectural design. The modern kitchen has built-in appliances - hob, oven, dishwasher, refrigerator. Free-standing devices should have an appropriate design - you should choose models with a chrome finish or made of dark plastic.
The sink is suitable from stainless steel or stone, it can be angular or straight. Small appliances are hidden behind cabinet doors and taken out just before use, and then put away again.
Materials and design
When choosing materials for a modern kitchen, the main thing is to find a balance between natural and artificial. But the wider the choice, the easier it is to choose truly practical coatings, taking into account the specifics of the working kitchen area.
Floor finishing
For the floor, tiles or moisture-resistant laminate with an anti-slip coating are best. If you have a combined studio or a spacious kitchen with zoning, you can combine both of these coverings. And if you want something more cozy, take care of heated floors in advance.
Ceiling design
Glossy, matte or satin stretch ceilings look best in the Art Nouveau style. Choose simple plain canvases, without complex patterns or volumetric effects. And if the room is large enough and you plan to zone it, then multi-level structures made of moisture-resistant plasterboard will cope with this task.
Wall decoration
Wallpaper in Art Nouveau is used less and less; usually, simple leveling and painting is enough. If you want to add expressiveness, pay attention to textured plaster and liquid wallpaper. Basically, the finish is neutral and monotonous - without large patterns, complex combinations or too flashy spots.
Design
The kitchen-living room has a fairly simple shape - a sign of the Art Nouveau style. The color scheme can be completely different, from classic white, black and beige to exciting red and calm lavender. Extraordinary ornaments on walls and furniture are also welcome. This kitchen creates an image that is dynamic, but without being overloaded with details.
It is also worth paying attention to all the little things. This also applies to the finishing of the floor and walls, and the choice of furniture taking into account its functionality. And most importantly, evaluate whether it will be convenient to cook in such a kitchen and spend pleasant time in the living room area. Be observant, because it depends on how your repair will go and whether you get what you wanted at the end.
Lighting and backlighting
To always feel comfortable and convenient in your kitchen, you need uniform, diffused light. Art Nouveau style involves multi-level zonal lighting instead of classic central chandeliers. If space allows, this can be a whole series of spotlights in plasterboard structures, ceilings and podiums.
Stylish pendant lamps made of metal or with a classic lampshade look good above a dining table or bar counter. To illuminate niches, cabinets, shelves and work areas, pay attention to the LED strip. If you have a small kitchen, use straight lines and directional streams of light to visually increase the area.
Dining room zoning
Usually the dining room is combined with a kitchen, since it is very convenient in preparing and serving food on the dining table.
In this case, zoning the total area of the kitchen-dining room simply suggests itself. This makes the interior of the room more attractive.
There are many options for creating a separate dining room space. This can be done in the following ways:
- laying floor coverings of different structures and colors
- installation of a two-level ceiling or floor
- installation of a bar counter or furniture belonging to a room of a different status
- separate color background of different tones
- installation of a partial partition, which can have either a permanent or temporary basis. Often these permanent partitions provide space for built-in shelves where you can store tableware or some accessories.
Often, the Art Nouveau style uses columns as partitions. Although at the same time as this function, columns are used for their intended purpose - the supporting structure of the ceiling and beams.
Apron for kitchen in modern style
You can’t do without an apron in the kitchen, because it is what protects the beautiful finish from stains, grease and splashes. If classic ceramic tiles do not fit into your interior, there are much more interesting and original options.
An apron made of artificial stone looks stylish and expensive, matching the same tabletop, window sill or bar counter. Colored mosaics with glass and mirror inserts look interesting. Acrylic harmonizes with the same glossy facades and is easy to clean.
If you need an expressive accent, leave a brick or concrete wall above the work area. And tighten it on top with a plate of transparent tempered glass with large chrome fasteners. A bright creative option is slate paint, on which you can leave drawings, notes or recipes.
The difference between modern and other styles
Of course, in order to achieve maximum effect when recreating a particular design, you must try to completely avoid possible mixing of styles, which can occur when not all conditions that affect the final result are met.
Here are the distinctive features of modernity:
The maximum possible amount of light, which is achieved through large windows and additional lighting. For example, you can complement a chandelier with several spotlights located in the required places.
Often the light intensity can vary depending on the area of the room. A great idea would be to separately illuminate certain areas, say a work area or a bar counter. This can be done perfectly using LED strips, which are, firstly, durable, and secondly, very economical.
The ceiling in a modern kitchen should be done in bed colors such as beige or light gray.
If the ceiling is finished with plasterboard, then it does not have to be flat; it can be any figures or shapes, of different levels, with slots provided for built-in lighting.
When decorating walls, you should not use flashy colors. An excellent option would be washable wallpaper, decorative plaster or light tiles, that is, material that can be easily and quickly washed.
Very often, floral patterns are applied to the walls as decoration.
There are practically no restrictions for floors, but experts advise using tiles or linoleum with wood imitation. This will make the surface easy to clean and will complement the overall picture.
An excellent solution could be a podium that will highlight the work area. It can be additionally decorated with lamps at the base, which will look great in the evenings.
Modern is a modern style that can be easily applied not only in expensive apartments, but also in any home. You just need to pay close attention to the designers’ advice and follow all the necessary rules.
Kitchen-living room design in modern style
Combining the kitchen and living room into one studio is a fashionable trend in recent years. This allows you to increase the area of small rooms and use it much more rationally. Modernism is perfect for zoning with color, light, different materials, geometric partitions and island layout.
Photos of modern kitchens
Read here How to decorate a kitchen: 140 photos of how designers skillfully combined different materials
Did you like the article? Share 
Corner kitchen in modern style
Corner layouts are compact, concise and functional - what is needed for a modern style. Think about the location of the working triangle, make sure that all doors and drawers open easily, use a corner module. This set goes well with a bar counter, from which you can make a kind of continuation of the work surface.
Unusual interior decor in Art Nouveau style
The design project is designed in neutral pastel colors; splashes of sky blue look refreshing in it: cushions on the sofas, lamp legs, napkins on the table, chandelier shades. This private home design, while remaining true to the Art Nouveau tradition, is striking and astonishing. A real fire is beating on the coffee table under the glass, the living room area seems to be enclosed in glass walls. On one side there are panoramic windows, on the other there is a wall insert of smoky glass, and on the third side there is a designer composition along which soft blue water drops flow.
Sources
- https://dizajn-gostinoj.com/stili-interera/gostinaya-v-stile-modern.html
- https://dekor.expert/kuhnya/dizajn-v-stile-modern/
- https://dizajn-gostinoj.com/planirovka/kuhnya-gostinaya-s-ostrovom.html
- https://relend.ru/dizajn-gostinoj/v-stile-modern/
- https://mebelvdome.org/kuhnya/dizajn-i-interer/stil/modern/gostinaya-k.html
- https://dizainkyhni.com/dizajn-kuhni/dizajn-kuxni-v-stile-modern.html
- https://lafoy.ru/dizayn-kuhni-v-stile-modern-80-foto-406
- https://www.ivd.ru/dizajn-i-dekor/gostinaa/oformlyaem-dizajn-gostinoj-v-stile-modern-76-roskoshnyh-primerov-44221
- https://www.interior-design.biz/dizayn-kuhni-gostinoy-stil-modern
Design of a small kitchen in modern style
Modern style welcomes minimalism, so it is ideal for a small kitchen. It is enough to follow simple rules: use light colors for walls and ceilings, avoid dark furniture, do not hang heavy or too long curtains. Use hanging niches with glass doors, 2-3 not too bright accent colors, short roller blinds and a laconic set.
Lighting
If earlier in classical Art Nouveau dim lighting was used in order, as it was believed, to give comfort and romance to the room, then the modern style requires good lighting. Now it has become important not to neglect this. Chandeliers of the correct shape should not be the only source of light. They should be combined with spotlights evenly distributed throughout all areas of the room.
This will make it possible to “fill” all corners of the room with soft light - the working and dining areas, as well as the relaxation area. Since curtains, in their own way, act as a light regulator, you should choose light and transparent options. A plus will be their lighter shade than the walls in the room.
Kitchen in modern style - photos of real interiors
Modern interiors are eclectic and varied, which is why modern kitchens can be completely different in mood and atmosphere. We offer a whole selection of photographs especially for you. Look, compare and choose the option you like!
Bright modern kitchen
A modern kitchen in the Art Nouveau style is often light, since almost any space in this case looks just perfect. Such tones tend to visually increase the size of the room.
Attention! Typically, rooms done in white create an impression of cleanliness and balance.
A modern kitchen in the Art Nouveau style is often light, since almost any space in this case looks just perfect
Typically, in the Art Nouveau style, light colors are used to decorate the floors, walls and ceilings. At the same time, you should not get carried away, since the dominance of light colors in the kitchen can cause boredom from contemplating them. To prevent this from happening, modern corner kitchens in the Art Nouveau style must be decorated with various accented areas. So, for this purpose, it will be possible to make the floor darker or, conversely, lighter than the walls and ceiling. Such contrasting details can give the room completeness and completeness.
Typically, in the Art Nouveau style, light colors are used to decorate the floors, walls and ceilings
The walls in this design option can be finished with decorative plaster and painted with various types of paints. So, vinyl wallpaper intended for painting will look good. Paints include textured latex paints, and plasters include Venetian plaster with an imitation of natural marble. It is especially appropriate to use these materials in the case when you will be decorating a living room dining room combined with a kitchen.
The walls in this design option can be finished with decorative plaster and painted with various types of paints
Kitchens designed in modern style in light colors come in different types, for example corner combined kitchens. In this case, the apron in the cooking area can be made of ceramic tiles. It can be matched to wood in light colors. This design option will be practical and aesthetic from all points of view. As for the floor, in the Art Nouveau style it usually contrasts with the tone of the walls, so it is done in dark beige, light brown or light gray shades.
Kitchens designed in modern style in light colors come in different types, for example corner combined kitchens
Separately, it is worth mentioning such decorative elements as curtains for the kitchen: they should let in enough light so that the room does not seem dark. At the same time, their fabric should contrast with the walls, ceiling and furniture. If we name the types of fabrics that are appropriate in modernity, then they include taffeta, silk and even tapestry.
Separately, it is worth mentioning such decorative elements as curtains for the kitchen: they should let in enough light so that the room does not seem dark
As for furniture, it can be either corner or made in an island format. Corner walls and cabinets will be needed when it is necessary to save usable space in a small room. If the kitchen and living room are combined, then it is quite possible to allow an island layout by placing a dining table in the center of the room; in this case, it is better to choose straight cabinets.
As for furniture, it can be either corner or made in island format
Furniture set as the basis of the stylistic solution of the kitchen
The kitchen set is the central piece of the interior and the basis of the kitchen design in the Art Nouveau style. The choice of finish and material for the kitchen apron, the location of the dining area and lamps depend on its shape and color. But when designing a kitchen and choosing furniture, you need to pay attention not only to the appearance of the furniture, but also to its functionality, since modernism is, first of all, a wide range of modern technical solutions. This means that kitchen furniture should have high-tech lighting and the ability to integrate any household appliances.
Tall block with modules for built-in appliances
All photos In the photo: Kitchen interior in the Art Nouveau style in the Rublyovka residential complex
A tall block with modules for integrating large household appliances is a spectacular new feature in kitchen design for 2018-2019. It can complement both linear and corner sets with an island. And so that such a large object does not dominate the space, it is better to build it into a niche. If the block is part of a corner furniture set, it makes sense to choose a model with rounded outer facades.
Absolute symmetry
All photos In the photo: Modern style kitchens in a country house in the Chiverevo communal enterprise
A linear kitchen set with high, symmetrically located “pencil cases” is a universal model that can even be built into a niche if necessary. And if you choose a set that matches the wall decoration, the furniture will not seem bulky.
Functional perimeter of a U-shaped kitchen
All photos In the photo: A laconic modern kitchen in natural tones.
A light marble countertop that goes into the bar counter, like a ribbon encircles the kitchen in the photo, emphasizing the geometry of the room and uniting all the elements of the set. It does not look massive, but is wide enough to accommodate a storage system.
Relief facades
All photos In the photo: Kitchen in the Art Nouveau style with white furniture
Relief facades make the interior of the Art Nouveau style kitchen with a narrow bar counter spectacular and trendy. And the mirror base visually lightens the furniture, creating the illusion that the set is “hovering” above the floor.
Perfect compatibility
All photos In the photo: Kitchen interior with a semicircular bar counter
Silver-gray kitchen furniture with original fittings looks advantageous against the background of wooden panels embroidered with metal moldings and fits organically into the interior of a multifunctional living room. A semicircular bar counter with a black tabletop and LED lighting effectively completes the furniture composition, making the kitchen area separate.
Maximum expressiveness
All photos In the photo: Kitchen in the Art Nouveau style with a spectacular set
If the choice fell on a fashionable set with expressive facades made of zebrawood wood and a bar counter made of luxurious Emperador Dark marble in a rich chocolate color, for finishing the Art Nouveau kitchen it is better to choose materials in a neutral light gray shade. In the same color you need to choose lamps, bar stools and chairs for the dining room.
Wine cabinet
All photos In the photo: Wine cabinet in the interior of a modern kitchen
One of the main roles in the design of the modern kitchen in the photo is played by a wine cabinet built into a high column - a new product for 2018-2019, which immediately became popular. You can complement such a cabinet with a narrow roll-out module with shelves for cans or holders for bottles.
What is the essence of style?
Romantic and very decorative, Art Nouveau arose at the turn of the 19th-20th centuries in contrast to eclecticism and neo-styles, which essentially only copied previous styles, but no longer met the requirements of the new time. The new direction covered a variety of genres of art - from architecture and interiors to advertising posters.
Design: Ekaterina Smetanina, Alexander Danilov
Design: Ekaterina Smetanina, Alexander Danilov
Design: Masakova Irina
Design: Masakova Irina
This style is called modern in Russia. In other countries there are other names: in Belgium and France - art nouveau, in Austria-Hungary - secession, in Germany and the Baltic states - jugenstil, in Italy - liberty, in the USA - Tiffany style.
Design: Oleg Carlson
Design: Oleg Carlson
Design: Marina Putilovskaya
Design: Marina Putilovskaya
Its main features:
- smooth, flowing lines, a characteristic stroke - “blow of a whip”, almost complete absence of right angles;
- Unlike the classics, where the elements and layouts are clear and symmetrical, modern is asymmetry and dynamics.
- motifs of stems and buds of marsh and climbing plants (lilies, water lilies, reeds, clematis) and other expressive floristry;
- stylized insects in ornaments : dragonflies, grasshoppers, beetles, butterflies;
- active use of stained glass and colored glass;
- lack of volume and depth of space, the effect of an intangible, otherworldly world.
Design: Anna Kulikova, Pavel Mironov
Design: Anna Kulikova, Pavel Mironov
Design: Irina Androsenkova, Elena Tvorogova
Design: Irina Androsenkova, Elena Tvorogova
Modernism and modernism: is there a difference? Yes, and it is significant. Art Nouveau is a relatively short-lived movement that existed from 1880 to 1914.
In fact, all modern styles fit the description of modernism. Unlike Art Nouveau, it strives for straight lines, smooth planes, a minimum of decor and a maximum of convenience. Modernist interiors have been built and decorated from 1920 to the present day.
Design: Atrium
Design: Atrium
Design: Pavel Durassov
Design: Pavel Durassov
Appliances
The same rules apply here as for furniture. Try to achieve maximum functionality without forgetting about appearance. Preferred materials are metal or expensive, high-quality plastic.
Built-in appliances - a modern must-have
As for color, there is more freedom here. Household appliances can become a bright accent in your kitchen. Therefore, we recommend taking a closer look at non-standard options.
Pay attention to the form of the equipment.
Particular attention should be paid to small household appliances. Modernism requires free space, so it is important to provide a specific place for it. Ideally, all small household appliances should be hidden in a cabinet or, at a minimum, neatly arranged in a special niche.
Find its place for each item.
Consider the shape of the refrigerator and oven. Nowadays you can find unusual oval cutlery in stores that fit perfectly into the Art Nouveau style. They will cost much more than simple options, but the result will definitely please you.
Elongated household appliances can be a good option: they are spacious and look stylish.
Design Features
A kitchen in this style is considered unique and is distinguished by its characteristic features:
- The design combines decorativeness with functionality; the furnishings are distinguished by smooth lines in combination with clear geometric shapes.
- A contrasting color palette, a variety of finishing materials and modern appliances on display are welcome.
- The furniture has smooth glossy surfaces and is made from glass, wood or plastic.

