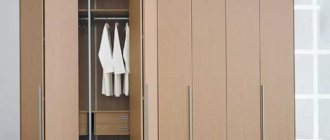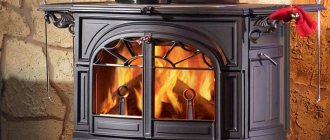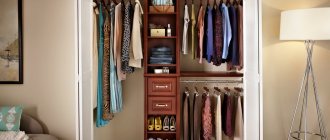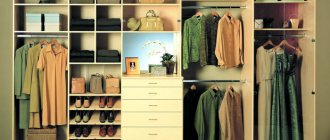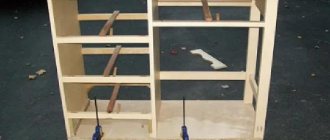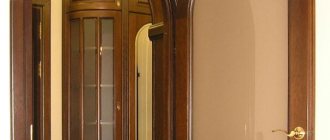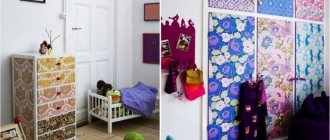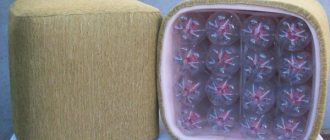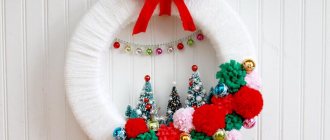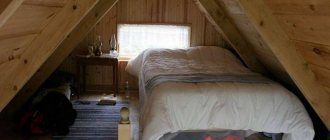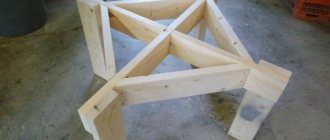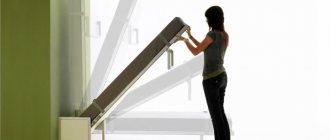Design of a folding interior door-book
A book door is a folding structure consisting of one or two leaves that are divided into sections. When moving, the sections move on special rollers, which are equipped with a stopper and a latch.
The roller mechanism is durable
The structure is attached to the door frame using hinges or using supports that are mounted to the floor or top beam. The folding interior door is secured with hinges and panels. The strength of the products depends on the quality of fastening of the canvases to the vertical bars.
The working principle of the book design
Types of folding products
There are many types of folding doors, but they are all divided into two main types. Original models differ in the number of canvases.
Types of folding products:
- Book doors. These models have 2 doors that fold in half when opened. Asymmetrical retractable panels are characterized by different widths and look unusual and extravagant. Book doors are used for spacious rooms with wide passages. Folding models are combined with each other with a powerful canopy. For doorways of interiors in a classic style, more solid and durable structures are acquired. Models made from natural materials are heavy, so they should be securely mounted.
- Accordion doors. Such options provide an unlimited number of sections that fold into one side of the opening. The minimum width of the lamellas is 8 cm. The blades are connected using loops. Externally, the design resembles blinds curtains, assembled like an accordion. Such doors are suitable for any openings, and if necessary, their size can be changed by adding or subtracting sections. Accordion doors are often used as furniture partitions and screens. Folding products are ideal for narrow openings, so they are suitable for a pantry.
Folding doors are often purchased in single form. But both types of folding beds can be double and assembled to each side of the opening. This solution is ideal for wide aisles.
Methods of designing interior book doors
In the photo of interior book doors you can see products made from different materials.
Wood models
Pine is used to make wooden structures. This is an inexpensive but beautiful material with an unusual texture. More durable types of wood include maple, beech or oak. Wood models are used in classic interiors. They are environmentally friendly, aesthetically pleasing and retain heat excellently. To increase the service life, the surface is covered with mastic, painted and polished. Instead of solid wood, chipboard and MDF are used. Similar products have a lower price.
Wood combined with glass inserts suits different interiors
Plastic products
When choosing interior folding doors for economy class books, you can choose plastic. It is resistant to moisture, so it is used for doors to the bathroom or kitchen. The material is characterized by a rich color palette. White models go well with metal-plastic windows, and wood imitations are suitable for ethnic and classic interiors.
Plastic structures are great for utility rooms and dressing rooms
Glass options
Combinations of glass with plastic, aluminum and wood are popular. Such options look original in the interior. Glass comes in different types. There are mirror, matte, transparent and colored models, as well as options with polishing and sandblasting.
When using glass, it is important to ensure safety. The best option is tempered glass or triplex. They are practically impossible to damage. But even when broken, the hardened material will crumble into fragments with blunt edges, and pieces of triplex will remain glued to the film.
Glass models visually increase the space
Helpful information! For openings of non-standard shape, doors made of leather or textiles are used.
Types of folding doors
Various modifications of folding systems have a simple structure. They consist of strips that are movably connected to each other. The outermost strip is fixed permanently, while the rest have rollers inserted into the guide at the top or bottom point. As a certain force is applied, the rollers begin to move along the bar and cause the elements to fold. Based on the location and method of attaching the rollers, there are 2 design options: “book” and “accordion”.
Rice. 1. Door system options depend on the method of attaching the rollers
Accordion door
Accordion doors are made from wood, glass and plastic . Plastic systems are more accessible and simple; they can be solid, with transparent inserts. But the structures are not very reliable and cannot be classified as full-fledged doors (more like partitions). Wooden accordion doors have a different quality and, in comparison with plastic counterparts, their price can increase tens of times. The quality of wooden systems is excellent, since in addition to reliable material, they use a reliable roller mechanism.
The accordion door can be made with glass inserts
The most affordable accordion doors are made of plastic
Glass panels are almost no different in design, function and practicality from wood options. Glass products can be integral or consisting of a steel or aluminum frame (they have increased section parameters).
The type of accordion depends on the material used in its production. For example, the color range of plastic systems is varied, and wood panels can be laminated or decorated with expensive veneer. As a rule, glass is decorated with special strips or sandblasted ornaments.
Rice. 3. Moving the rollers along the guide (bottom view)
In appearance, folding structures look the same, but the parameters of the sections may differ. Therefore, before installing them, you need to understand that the greater the width of the section, the more space will be required for its operation . In comparison with an accordion book, the rollers are fastened in the center of each lamella. Each element rotates along the axis where the roller is attached. The result is small folds, approximately corresponding in size to the width of the wall.
Rice. 4. The rollers are fastened in the center of each lamella
The lamella has a width of 8-20 cm, and the most popular width is 12-15 cm. The standard height is 22-23 cm. The length of the panel can be easily adjusted by increasing or decreasing the number of elements. You can even create folding partitions from them, but you should ensure the presence of upper and lower guides so that the mechanism does not jam.
Book door
Interior doors of this type are installed for zoning living space, since sound insulation performance is low. Compared to an accordion door, the assembled book takes up more space, but its design has advantages. Accordion elements cannot be made from thick materials, so they are often made from MDF or plastic.
Rice. 5. The main function of book doors is zoning of residential premises
If you make the sashes yourself, you can use plywood and other similar building materials. Therefore, such designs are ideal for arranging utility rooms, as well as shower cabins and storage rooms. For the shower room, plastic is suitable, which will ensure tightness, will be resistant to high humidity and can be easily cleaned. In the production of structures, solid wood can be used, where reliable rollers are provided and there are no restrictions on the thickness of the structure. You can also make a sash from metal-plastic and glass.
Fig.6. Folding design can consist of two or four panels
Technical characteristics of sliding book doors are:
- Height – systems made of metal-plastic – 64-240 cm, systems made of wood – 80-300 cm;
- Number of sashes – 2-7 pieces;
- Length – no more than 7 meters (when using solid wooden systems and with glass), up to 6 m – in metal-plastic types;
- The width of the sash for a metal-plastic product is 49-94 cm, for a wooden one – 44-120 cm.
Advantages of folding interior doors: prices for some models
The folding design has the following advantages:
- does not take up much space unlike standard models and helps save space;
- when opening and closing, it moves forward only by the width of one section, which allows it to be installed in narrow corridors, living rooms or small apartments;
- the design of folding sections is safe and silent;
- the door is easy to dismantle. At the same time, no marks are left on the floor;
- wide range of textures and colors;
- Possibility to redo the door. When expanding the doorway, it is enough to add one or more sections;
- the structure can be installed on the bottom rail or dispensed with;
- There is a huge selection of accessories for book doors.
Combined models look stylish
In the table you can see prices for some items.
Table 1 . Book door: models and average price
| Image | Models | Material | Cost, rub. |
| Folding door Type S-17X-s | Wood, glass | 4610 | |
| Folding door Type S-17X-s | |||
| Folding door Type S-9O-s | Wood, glass | 3980 | |
| Folding door Type S-9O-s | |||
| FRAMIR | Tree | 11800 | |
| folding door FRAMIR wood | |||
| Twiggy M1 Wenge Veralinga | Tree | 10460 | |
| folding door Twiggy M1 Wenge Veralinga | |||
| FRAMIR Twice with Morelli movement | Tree | 28000 | |
| folding door FRAMIR Twice with Morelli mechanism | |||
folding door FRAMIR Twice with Morelli mechanism
Related article:
Accordion interior doors. Photos and prices, advice on selection and installation, examples of successful designs in a separate publication in our online magazine.
Design advantages
Hinged doors are usually used in apartments and houses. But classic models are quickly being replaced by new inventions. Some people choose sliding doors, while others find it more convenient to use folding doors, also called folding doors. The functional element looks stylish and attractive. It can be installed in any openings. In addition, interior folding doors are often used for zoning space . For any interior, it is always possible to choose a model that suits its design and construction.
Advantages of folding doors:
- Compactness. Hinged models require additional space that is not required with interior folding doors, so this option is often used for small or narrow spaces. Folding elements are characterized by small thickness and lightness.
- Tightness. Side-hinged sashes are installed in the opening so that they open silently.
- Convenience. Folding beds are easy to use. In addition, they do not require an additional threshold. This is a great advantage for people with disabilities.
- Safety. When opening folding doors, it is almost impossible to get your fingers pinched or accidentally collide with a person leaving another room. These doors will be an ideal solution for those who have children or pets.
- Decorative. Folding structures look modern and impressive. They give any interior a fresh and stylish look.
- Rich assortment. There are many options for interior doors that fold in half. They differ in type of construction, material, color, texture and design.
Disadvantages of doors
The disadvantages of such structures include poor-quality heat and sound insulation. Gaps and gaps remain between the floor and the door. Using special seals, this problem can be partially eliminated.
Unlike hinged models, folding doors are not particularly durable; the folding door mechanism is quite fragile, so they are not recommended for use as entrance doors. Such designs need to be equipped with closers to ensure smoother movement.
Doors - books have a cost that exceeds the price of ordinary doors. Prices vary from 4 to 12 thousand rubles.
Advantages and disadvantages
The popularity of accordion doors is due to the following advantages:
- Economical free space. Such designs are relevant among owners of small apartments. When opened, the accordion folds, so it saves space compared to swing systems.
- Ease of installation. If you have basic skills, you can install the doors yourself in a few hours. Accordions are sold assembled, so to install them you only need to attach the block (without the use of foam or other building materials).
- Multifunctionality and versatility. You can purchase several doors and connect them. The structures can be mounted in radial and straight openings. The guides can be bent and hung on the ceiling, turning the doors into transformable partitions. The width of the canvases is almost unlimited, so the structures can be used as a transforming partition.
- Wide range of solutions and forms.
There are few disadvantages to folding doors. Essentially, it all comes down to the material used to make a particular model. For example, plastic structures will be fragile and not resistant to temperature changes, and wooden options are demanding to maintain. A common drawback of folding doors is breakage of the rollers, but this problem can be corrected with high-quality assembly and installation.
It is unrealistic to use folding sheets in public facilities, since due to their frequent use the mechanisms will wear out.
Features of installing interior book doors: examples of photos and price review
Installation of such a structure does not require special skills. The most difficult thing is choosing the appropriate mechanism and fittings.
Features of the design of the door-book
The mechanism corresponds to the weight of the canvases. Fastening and locking fittings must be strong enough. When installing such structures, you do not need to dismantle the doorway. You can remove the old door and install guides in the upper beam. Rollers will move along them. Holes are made on the sides for screws where the door is mounted.
To install a folding door, you need special fittings, which can be picked up in specialized stores.
Door leaf installation diagram
Note! Experts recommend choosing guides made of aluminum and steel, as well as rubberized roller mechanisms. These elements contribute to silent and easy sliding of the doors.
Installation of folding doors
Since the systems are slightly different, there are some differences in the installation process, but there are a lot of common points:
- Doors are placed in an already finished doorway.
- There are strict requirements for the geometry of the door opening: strictly vertical and strictly horizontal, without deviations.
- During installation, it is necessary to strictly control the verticality of the installation. The slightest deviations lead to jamming of the system, as well as faster erasing of the rollers.
Next, we will describe the installation process of each type of door in photo and video format.
Installation of an accordion door: install it yourself
Folding accordion doors come standard with:
- two long side guides;
- one short - upper (maybe lower);
- the required number of slats (depending on the parameters of your doorway);
- fastening elements (screws, clips, etc.);
- stops;
- rollers;
Having studied all the contents, we begin installation. First, carefully measure the doorway. We cut the side guides to height. To ensure an even cut, it is better to use a miter box, and a saw with a fine tooth - a metal blade, for example.
Cut the side guides to length
Door assembly
The top rail should be slightly shorter than the width of the opening: the side rails will also be located there. Therefore, twice the width of the side guides is subtracted from the width of the doorway. Different manufacturers have different cross-sections, but on average you need to subtract 3-4 cm. Everything is accurately measured and cut.
Door leaf plates are often longer than required. They can be cut off, usually cut off at the bottom. The height of the lamella is calculated as follows: 0.7-1 cm of the gap at the bottom is subtracted from the height of the doorway (so that the slats do not cling to the threshold), and the height of the roller mechanism and guide is also subtracted. It is different in each case and is usually indicated in the installation instructions that should be included with the door. If it is not there, you can fix the upper guide, roll the rollers into it, and measure the required height. Having marked it on the lamellas, the unnecessary part is sawed off. You can use a regular hand saw, grinder or miter saw. Who has what in stock?
One important point: in some cases - if there is a bottom guide - fasteners can be installed at the bottom of the slats. Before you start sawing, they all need to be dismantled. They usually just come out. You just need to make an effort.
We cut the lamellas and connecting elements to the required length
We cut all flexible connectors to the same length. If the accordion doors are plastic, the parts are usually connected using flexible connectors into which the panels are simply inserted. Sometimes manufacturers make additional decorative overlays, which are glued to the bottom of the slats using double-sided tape (also included in the kit).
Decorative overlays are available on some models
Next we proceed to installation. First we take the locking plate. This is the outermost strip that does not fold into an accordion door. An end guide is installed in it.
Install the guide slider on the starting bar
We install rotary rollers on each of the lamellas. They can be of different shapes. This model contains small elements. They are inserted into the specified location and secured with one or two screws.
Installing the rollers on the slats
Now you can assemble the door leaf. In this model, the lamellas are connected using flexible inserts. The plates are inserted into the grooves of the inserts located at the edges.
Assembling lamellas using flexible inserts
Having folded all the required parts, we fasten the flexible inserts. They are attached at the top and bottom using screws (included). It is more convenient to tighten all the screws by hand first, and then tighten them with a screwdriver.
Fastening flexible parts
Having folded the door leaf, measure its folded width. This is necessary to install the stop.
We measure the width of the accordion when folded
We transfer this size to the upper guide bar. In this place, drill a hole in the middle for installing a stopper. It is put in place, secured with a screw.
Installing the stopper
The assembly of the accordion door is complete. Installation in the doorway begins.
Installation in a doorway
First, mark the installation location of the upper guide. Usually they are located in the middle of the opening, but there may be exceptions. When marking installation lines, make sure they are straight.
In this model, the guides are mounted on clips: small plastic latches. This system is easy to install. First, the clips are installed, then the guides are clamped into them.
Clip location
Since the main load in such a system falls on the upper part, clips are often installed here. The outermost ones are at a distance of 1 cm, another one at a distance of 5 cm from them, and the rest in increments of 16-20 cm. On the side stops, the distance between the clips is 40 cm. Please note that the clips for installation on the side of the lock are smaller in size, and also painted white. They are placed at a distance of 40 and 70 cm.
During installation, precision is maintained down to the millimeter. Even a slight deviation will cause the guide to “not sit down”. Therefore, it makes sense to mark not only the middle line where the clips are attached, but those along which the edges are aligned.
The clips are twisted
If necessary, dowels are placed under each clip. If there is a wooden block in the doorway, you can attach them to wood screws with a length of at least 80 mm.
Before installation, the sliders (rollers) are lubricated with the supplied grease.
Sliders are lubricated
They go into the top guide. It is more convenient to do this in assembled condition. The lamellas are compressed and the rollers are inserted into the groove in the guide.
Assembly of the accordion door
Doors hung on a guide are lifted into the opening. The guide is installed on the clips, simply tapping it with the palm of your hand in the places where the clips are mounted.
Installing an accordion door in a doorway
The side guides are installed in exactly the same way: they are brought to the clips and with a light blow of the palm they “sit” into place. Despite the ease of installation, they hold up very well. For the sake of experiment, you can tug: in order to pull it out of the fastening, you will have to lean with your whole body.
Handle installation
The handle is installed last. It is also better to lubricate it before installation. The handle consists of two parts: front and back. They are connected with screws. That's all for sure: folding accordion doors were installed with your own hands.
Not all folding doors are clip-on. Most of them, by the way, have conventional dowel-nail fasteners. In this case, there are installation features. They are described in video format.
Installing folding doors
Even if you bought a ready-made kit, you cannot do without some work. First of all, you will have to assemble the door frame. It usually comes with the door. It is distinguished by the presence of a U-shaped groove into which the slider is installed. Therefore, an old box, even if it is in good condition, cannot be used. Perhaps you can install a profile of a suitable cross-section into it.
This is what the frame stand for a folding door looks like in cross-section
A box is assembled from this profile. The whole process is described in detail here. You will also need to install hinges. They are placed on the part that will open. The good news is that the finished kit comes with the recesses ready for them. All that remains is to mark, drill holes and tighten the screws.
When installing a folding door, you will need to cut in the hinges.
The two canvases are connected to each other by hidden loops or butterfly loops.
Hidden hinges in a folding door
If you choose from two types of loops, it is better to install hidden ones. When open, they leave almost no gaps between the sheets. In addition, they are more powerful and can withstand heavy loads. Their disadvantages: installation is more difficult and more expensive. But if the doors are made of MDF or solid wood, then they need to be installed. “Butterflies” will fit a light door leaf or where it is not possible to make significant recesses for the body of a hidden hinge.
These are butterfly loops
After inserting the hinges (hidden ones are better, they hold more securely and look better), you need to install the slider. It is placed at the upper end of the canvas that will be folded.
The leashes are installed on the upper part of the folding door half
Then all that remains is to hang the first half on the installed box. Attach the second one to it, installing the second parts of the hidden loops. Only first, the second half is inserted into the groove with a leash and only then is it connected to the already hung half. After this, all that remains is to install the handles and finish the doorway with platbands.
Watch the video for the step-by-step process of installing a folding door.
If such work is not difficult for you, you can assemble the folding doors yourself. There are hinges, runners, rollers, sliders and guides in hardware stores. Put it all together and you get what you're looking for: book-shaped folding doors. An approximate set of accessories is in the video below.
But even if you have such a kit, you need to know how to assemble it. This assembly process is in the following video. Look, maybe you can do it again. It turned out well.
Another version of the folding door mechanism is in the next video. In it, two canvases are connected by a movably articulated plate, which is installed at the upper and lower ends. The mechanism is supplemented with rollers that move along a guide fixed at the top of the box. How to assemble and install folding doors with such a mechanism is in the next video.
Useful tips
The book door needs care and compliance with operating rules. These components determine the service life of the product.
A budget option
After installation of the structure, the following recommendations should be followed:
- rollers and rails are periodically lubricated with machine oil. This will avoid unnecessary sounds when moving the door and will extend the life of the mechanism parts;
- You can't pull the door too hard. Over time this will cause damage;
- The structure must be kept clean, especially individual parts.
This door design fits into the surrounding environment and saves usable space.
Interior folding structures are distinguished by their convenience, beauty and functionality. They are made on the principle of blinds, which makes them easy to maintain and free from damage. These benefits can be achieved with proper installation.
Material options
Assembled doors are made from different materials, depending on which the price of interior elements is set. Raw materials affect the lifespan of the finished product, so before purchasing a product you should pay attention not only to its design.
Wood and chipboard
Wood is considered the most reliable material for assembled interior elements. It is used in the production of book doors. The canvases can be either symmetrical or asymmetrical. The environmentally friendly material is considered safe, so it can be installed in homes where there are children, the elderly or people with allergies. The tree looks solid and beautiful. Manufacturers typically use oak, maple or coniferous wood. If you need a cheaper option, you should choose pine. To ensure that a wooden product lasts a long time, it is coated with a protective varnish.
Chipboard. This material is not as wear-resistant as natural wood, but it is highly resistant to moisture. Doors must be covered with a laminating film, since when creating chipboard, formaldehyde resins are used as a binding element. Panels made from particle boards are lightweight and resistant to various external factors.
MDF and plastic
MDF is made from wood chips, but the raw materials are pressed under high temperatures using binders such as tree resin and paraffin. Doors made of MDF are characterized by environmental friendliness and high density, due to which the fasteners are securely held and the holes do not crumble. The surface of the canvas is treated with PVC film, enamel, veneer or solid natural wood.
Plastic. PVC cots are highly resistant to moisture, temperature changes and other external factors. Plastic products are lightweight, practical and have a wide variety of designs. They can even be installed in the bathroom and kitchen, since they do not rot or fade. However, PVC doors are characterized by low strength, so they can be accidentally broken if handled carelessly.
Glass or mirror
Glass can be used on its own, but is often added as inserts for wooden or plastic models. It can be chosen matte or transparent, plain or with a pattern. The canvases are made from a hardened type of material that is difficult to break. With the help of transparent doors you can visually make the interior light and airy. In addition, glass contributes to the soft dispersion of light, which will be a big advantage for dark rooms.
A mirror can be used as inserts. It also reflects light and makes the rooms visually spacious. Aluminum is used for the frame of a folding structure, and steel is often used for wooden models.
Accordion door
The door leaves consist of separate strips, the width of which reaches an average of 10 cm. The mechanism allows the structure to move apart in one direction. A box is installed in the side of the opening into which all sections fit tightly together. Most accordion models include a bottom rail, but you can dispense with it by simply moving the clamps to a more suitable location.
The material from which the accordion is made is used both wood and polymer. The second option is preferable when zoning space or creating a movable partition .
Stages of installing a folding door with your own hands
Of course, it’s easier to purchase a ready-made structure and install it in the doorway. If chosen well, a typical canvas will remain an unnoticeable detail of the interior. Skillful owners do not follow simple paths, and it is difficult to contain impulses to creativity. Therefore, if the need arises to equip a doorway with a folding structure, it is quite possible to make it with your own hands.
Sequence of manufacturing a book-type hanging door
1. Take measurements from the doorway. Draw a drawing of the door on a piece of paper indicating the parameters of the doors.
2. Cut out structural elements from MDF sheets. Finish the cuts with an edge.
3. Prepare a door mechanism kit, which includes: an aluminum rail, a carriage with rollers, a roller guide, self-tapping screws, stops, and sealing tape.
Parallel sliding doors
In most parallel-sliding systems, which are also called telescopic, the weight of the sash is limited and cannot be more than two hundred kilograms - therefore they are placed in openings that are not too wide. The mechanism for opening such a door has one feature: its leaf first tilts onto the lower support and then moves to the side.
- The number of leaves in parallel sliding doors is no more than four, but at least two. The particular convenience of such a system is that any of the sections can be opened and moved, regardless of whether the others are open. For example, in sliding systems, one leaf is a lock, and if it is not moved, then the remaining leaves cannot be opened.
Parallel sliding door in a private house
- And here, you can use any of the four leaves as a door. Thanks to modern fittings, sections can be opened and closed not only with a special handle, but also manually. Such a door usually operates in several modes: it moves forward, reclines and slides to the side.
- In this case, you don’t have to put in much effort - and if you take into account that the fittings ensure a tight fit to the box, then this system can boast of the highest heat-saving characteristics. Therefore, sliding doors are perfect for installation on an unglazed balcony, terrace, or entrance to a gazebo-pavilion or winter garden.
For indoor installation, such designs are not very suitable - we cannot say, let’s say, that this is a good option for an ordinary small-sized apartment. After all, space is also required for the movement of the canvas: although not around the circumference, like at a swing door, but along the wall.
