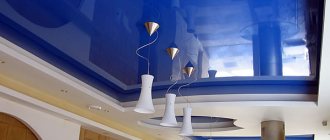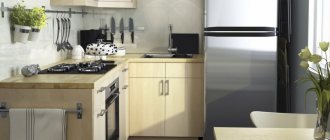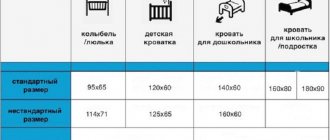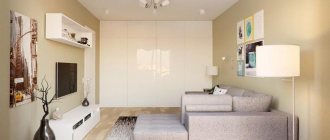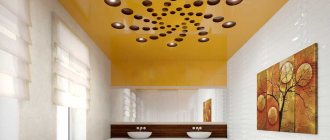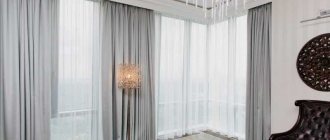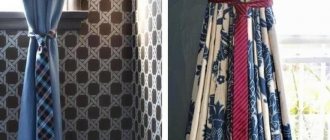Selecting a finishing option
Choice of ceiling material
There are 3 main criteria for choosing a ceiling type:
- Budget
- Design style
- Height of rough ceilings
Plasterboard ceilings provide the most space, but they are also the most expensive. Of the total cost of finishing work, they can take up to 35%. Stretch ceilings are several times cheaper, but they have limitations. If you have high ceilings and the style is modern, then the most relevant option in 2020 is not to finish at least part of the ceiling at all. If you haven't met someone like this, it may seem wild. We hope the photos will convince you.
Simple or complex
Once you have roughly decided on the type of ceiling, you need to answer the most important question: how complex a ceiling do you need ? The first thing that is strictly necessary to understand is that a flat white ceiling is beautiful.
A smooth white ceiling is beautiful.
Those. design is not about complexity, but about balance and compatibility. There are several rules for roughly determining the adequate level of ceiling complexity:
- The more complex the decoration and furniture, the more details and attention-grabbing places they contain, the simpler the ceilings should be. Therefore, for classic styles, almost always most of the ceiling is simply flat.
- The larger the room and the more irregular its shape, the more difficult it is to make the ceiling. Multi-level ceilings in rectangular pencil rooms look ridiculous.
- The basic option is a smooth white ceiling without complications. To make it more difficult, there must be a specific reason, and you must be clearly aware of it.
It is very convenient to describe this with two photographs. So far, both rooms look good, but the first one breaks a lot of rules: smooth lines on the ceiling and unnecessary steps, all the walls are covered with clearly accent wallpaper. Everything looks good until the moment when appliances and furniture appear in the room, which in a classic style will clearly not be easy. Already, the contrasting pattern looks ridiculous on a small wall broken by a window, radiator and curtains. But in the second photo the room was done correctly.
We have already written about non-compliance with these rules and overly complex collective farm ceilings in hallways, be sure to read them (the first part of that material is sarcasm).
The complexity of the ceiling is not only different levels and lighting, gloss and a color other than white are also a complication. Here are a few photos of inappropriate ceilings that are hopelessly behind the times and fashion:
This doesn't mean that any construction or gloss is bad. You just need to feel it subtly, and this is a risk. Here are some successful but risky ceilings:
And don’t forget about the beauty of simply smooth ones:
Adhesive finishing options for ceilings
The most popular adhesive design options.
Wallpaper
see also
Photos of ceiling wallpaper
With the help of ceiling wallpaper, you can make the atmosphere brighter, more extraordinary and add some zest to it. In addition, this type of finishing perfectly corrects, zones or highlights a certain part of the space. You can use non-woven, vinyl, paintable or liquid wallpaper on the ceiling.
The photo shows a children's room with a ceiling decorated with light wallpaper with a pattern.
Ceiling tiles
Ceiling coverings made of polystyrene foam can have a laminated or matte surface, have a beautiful relief, elegant ornament or abstract design. Such models add special aesthetic beauty to the interior.
Plasterboard ceilings
Advantages of plasterboard ceilings
It is to plasterboard that the word “design” can be applied in the context of finishing ceilings. This option has virtually no restrictions. You can finish large areas without joints or seams, make steps, paint parts in different colors, or even cover them with decorative plaster. The only limitation is your imagination and budget.
Although there are many types of suspended ceilings, for apartments this usually means a plasterboard suspended ceiling. It is mounted on a metal profile, which plays the role of a buffer deformation zone between the rough and visible part of the ceiling. This gives an advantage over a simply plastered and painted ceiling, which is more likely to crack. It is convenient to hide the wiring in the space between the floor slab and the ceiling. So we have come to the pointlessness of simply painting ceilings in modern realities. Besides, can you really embed a profile like this with painting?
Painted ceilings are inferior to plasterboard in all respects.
Some might think that this will eat up the height of the rooms. In practice, the minimum ceiling drop can be only 4 cm, which you simply will not notice.
Drywall is afraid of moisture, but there are special moisture-resistant options (greenish in the photo). Previously, the difference in price between regular and moisture-resistant was significant, but now it is minimal. Therefore, it makes sense to use a moisture-resistant option everywhere, even if it is an ordinary living room.
Plasterboard ceiling design
Although plasterboard ceilings have virtually no technical restrictions on complexity, it is still worth limiting it. Overdoing it with protrusions or niches can turn the design into a gypsy look. Modern design does not imply smooth lines and curves on the ceiling at all. Take this as an axiom. Below is a photo of an example of how not to do it. When someone makes a ceiling like this, somewhere a designer cries.
Never, hear, never make smooth curves on suspended plasterboard ceilings.
In terms of design, there is a lot of variability, but there are several current ideas that have passed through time and by 2019 have become good classics:
- All niches, steps, etc. only right angles of 90 degrees.
- Vertical sides no more than 6 cm in height.
- If you are lighting along the paint, there must be an overlapping light source from the opposite side. Otherwise, the longitudinal contour light will reveal uneven finishes, and even a perfectly made ceiling will not look neat.
- Modern lighting is done either along the contour (floating ceiling) or built into the main plane. Different ceiling levels are gradually going out of fashion.
- You can visually increase the height by making the high part of the multi-level ceiling 1-2 tones darker than the lower part.
- Decorative plaster can also be applied to plasterboard on the ceiling.
If you have no budget restrictions, drywall is your choice. If there are still restrictions, take a closer look at stretch ceilings.
Ceilings 2019-2020. Modern and relevant solutions
If you are thinking about renovating a particular room, do not forget about transforming its ceiling. Yes, yes, this part of the room plays a very important role in the interior, and every year designers come up with new fashionable “tricks” that allow the ceilings to elegantly complete the room decoration, matching it in style and other parameters. Ceilings 2019-2020 are no exception. Modern and current ceiling design solutions will help you choose a decent option.
The content of the article:
Current trends in ceiling design
Ceilings, which will be at the height of fashion in 2019-2020, boast a variety of options. Complex, suspended and tensioned structures composed of numerous levels remain relevant.
But the main feature is not the intricacy of the form, as before, but the original use of light sources. Lighting effects make the ceilings look unusual and eye-catching. In particular, the installation of lamps of different colors is encouraged, painting the ceiling surface in different colors and drawing original patterns on it.
The trend is to zoning rooms using hanging multi-level models. In this case, the ideal solution is to repeat the zoning of the ceiling by delimiting the floor surface - for example, by joining different types of floor coverings.
White ceilings are becoming popular among tension structures. Of course, just a white stretched canvas may seem boring, but when complemented by lighting, a combination of textures, 3D shapes or cutouts, it takes on an unusually fashionable look.
Types of modern ceilings
Naturally, the ceiling for a particular room in the house should be chosen based not only on fashion trends, but also on the style and color scheme of the room. The types of ceilings that can be installed in an apartment or house are truly diverse.
Whitewashed ceiling is an outdated solution that involves covering the surface with a lime or chalk composition;
Surface painting - covering the ceiling with paint;
Wallpapering is also an old option, but has not lost its relevance. If you choose wallpaper for painting, then you can change the appearance of the ceiling surface at least every year;
Wooden ceilings are a godsend for creating ceilings in rustic, country or ECO styles;
Cassette ceiling is a frame structure filled with specialized panels;
Stretch ceilings are a stretched fabric in one or several layers to achieve a spatial effect;
Slatted ceilings are installed in compact areas, the environment of which is characterized by excessive humidity or other unfavorable conditions.
Suspended ceilings are structures based on a frame sheathed with plasterboard or other sheets.
Ceiling materials
The market for finishing materials today offers a wide range of variations for practical and original ceiling designs. In order for the created coating to be combined with the interior concept, when choosing the optimal materials, you should start from the characteristics of the room. Thus, for rooms with high ceilings, it is optimal to use suspended structures - rack, tension, panel. If the rooms have a low ceiling, then it is better to prefer materials that can save extra centimeters - wallpapering, painting or whitewashing.
Among the most popular materials for creating ceilings are:
coloring water-emulsion or water-dispersion compositions. Distinguished by its practicality, ease of application, wide range of colors, environmental friendliness and relatively low price, this material has a short service life, not exceeding a couple of years.
Drywall, created on the basis of gypsum, covered with paper on both sides, is afraid of moisture. However, having a polymer or vinyl layer that provides additional protection from negative moisture effects, such material allows you to quickly create an aesthetic ceiling covering without putting much stress on the ceiling. Characterized by its environmental friendliness, it allows you to disguise communications. True, this material requires puttying and painting.
Tension fabric, which is made from PVC films or mesh material impregnated with polymers. Such fabrics allow you to create perfectly smooth surfaces that mask defects in a real ceiling, are characterized by a long service life, resistance to excess humidity, excellent heat and sound insulation, and are also environmentally friendly. However, this is not the cheapest option.
Foam boards are made from polystyrene foam using different technologies and are attached with specialized glue during installation. They boast moisture resistance, wear resistance, a variety of shapes, excellent thermal insulation qualities and resistance to temperature changes. However, they are characterized by low vapor permeability and fragility.
Wood, lining - wooden finishing of ceilings is out of fashion, because it not only looks aesthetically pleasing, but also creates a favorable microclimate in the room, is environmentally friendly, has high sound and heat insulating abilities, as well as a long service life.
MDF boards are particle boards with various decorative surfaces that are used for covering metal or wooden frames.
Plastic - the suspended ceiling created on its basis, compared to plasterboard, boasts increased moisture resistance and immunity to temperature changes. With proper care, it lasts for decades.
We combine modern lighting with ceilings.
You need to think about organizing ceiling lighting and selecting optimal lamps even before renovation. In general, there are several common lamps:
The chandelier is considered a classic and is characterized by diffused light flow. It is quite suitable for lighting a small room and is suitable for both ordinary ceilings and multi-level structures or inclined surfaces.
Lamps with directional light - they are used to illuminate a specific part of the room. Most often, they highlight the kitchen area, or serve to adjust the overall area of the room.
Spotlights can be built-in or external, and the latter shine more brightly. They are easy to install and suitable for suspended and suspended ceilings.
LED strip is a godsend if you want to arrange hidden ceiling lighting. Placed inside the cornice, it can be used everywhere except bathtubs.
In general, lighting is chosen depending on the design of the ceiling. So, chandeliers and spotlights are chosen for suspended ceilings. But for tension ones, choosing the optimal lighting is more difficult due to the fragility of the film and difficulties with attaching the devices. A godsend for such a coating is spotlights that emit virtually no heat. If you cannot do without a chandelier, a hole is made in the material in advance and through it the wires are connected to the chandelier, after which they are masked with a decorative cover.
Suspended ceilings are one of the trends of 2020
This ceiling design option practically does not limit the design imagination. On the basis of plasterboard, huge ceilings are made, on which seams and joints are invisible, steps can be made, their parts are painted in different colors or covered with decorative plaster. Of course, there are many options for suspended ceilings, but in apartments plasterboard is mainly used. This material is attached to a metal profile and allows wires to be laid in the space between the floor slab and the ceiling surface. Someone may be afraid that this reduces the height of the room, but in practice the ceiling drops at least 4 centimeters, which you simply don’t notice.
Note! You should never make smooth bends on plasterboard in suspended ceilings. This is the main anti-trend in ceiling design for 2020–2010.
Very relevant design ideas for creating suspended ceilings in 2020 are the following:
- the steps, niches, etc. to be made must be made at right angles;
- vertically arranged sides should not have more than 6 cm in height;
- When illuminating along a paint line, care should be taken to install an overlapping light source on the opposite side. Otherwise, the contour longitudinal color will reveal uneven finishes;
- in fashion, lighting is carried out along the contour, allowing you to get the effect of a floating ceiling, or built into the base plane;
- multi-level ceiling structures are gradually losing their relevance;
- to increase the height of the room, the high part of the multi-level ceiling is made a couple of tones darker than the lower part;
- Applying decorative plaster to ceiling plasterboard remains relevant.
If there are no budget restrictions, a plasterboard ceiling will be an excellent choice. If you want an elegant ceiling at a lower price, take a closer look at the option of installing a tension structure.
Stretch ceiling
Creating a stretch ceiling involves arranging a metal frame, onto which a sheet of special material is stretched using specialized equipment. Two options that differ in price are ceilings based on fabric and PVC film. The former are more environmentally friendly, however, they are much more expensive. This is partly why in 2020 the trend towards the predominance of ceilings based on polyvinyl chloride, a seamless synthetic material, will continue.
As for design, there are three main options:
- glossy, capable of increasing the height of the room and adding festiveness and light to it;
- satin - similar to the fabric of the same name and softly shiny;
- matte - designers call them ideal. And if it weren’t for the fastenings, it would be practically impossible for the eye to distinguish them from plasterboard ones.
The main fashion trends of 2019-2020 include the following:
- multi-level designs, especially carved models with certain design options: in particular, options with tensioning canvases of contrasting colors over each other and cutting certain patterns at the bottom;
- use of 3D graphics and photo printing;
- creation of combined structures that combine tension elements and drywall;
- white ceilings that can be made floating, decorated with interesting lighting or made luminous with cutouts;
- mirror surfaces based on satin material;
- ceilings with a concave frame.
All of the above ceilings have their own design features and advantages, however, when choosing the ideal option, you need to start from the style of the room and the features of its design. So, for clubs and offices it is better to prefer business shades - for example, a metallic version or a white-mirror version, since the ceilings there are usually high. For the design of apartments and houses, 3D graphics, photo printing, white color in any variation, or combined designs are more suitable.
Secrets of low ceiling design
The problem of too low, seemingly “pressing” ceilings is familiar to residents of Khrushchev-era apartment buildings and wooden buildings, for which the standard height is 2.5 meters.
Correct design will help smooth out their negative effect. The basic idea is to create a perfectly flat surface that does not take up a centimeter of height. However, there are other design options that can visually increase the height of the room:
You can create a pyramidal effect by creating a box made of PVC fabric or gypsum board around the perimeter;
By stretching a glossy ceiling in a room, you will make it a little higher due to multiple reflections in the shiny coating;
Using a visual technique based on the fact that cool light shades move away, and dark warm shades bring closer, you should prefer a white or light blue shade of the ceiling covering;
Another principle is that compared to the rich color of the walls, the ceiling should be lighter;
You can also stretch out a room with the help of lighting. Just remove the lights from the ceilings and get rid of the bulky chandelier. Mount light sources on the walls so that the light comes from bottom to top. If you cannot refuse overhead lighting, you can install LED lighting in the ceiling surface.
If you have not yet decided on the optimal type of ceiling for a particular room in your home, contact a professional designer. He will help you decide on the optimal finishing option, which will not only be fashionable, but will also be able to give the room an exclusive look, masking its shortcomings!
Stretch ceiling
By the way, we are in:
Killer stretch ceilings
Previously, slatted ceilings, siding (PVC), wallpapering ceilings, and ceiling slabs (polystyrene panels) were considered as options for budget ceiling finishing. Their advantages were low cost and ease of installation. The disadvantages include poor appearance and problems with environmental friendliness and safety (fire safety) of materials. Now these options make no sense - stretch ceilings have simply destroyed them.
Due to the falling cost of materials and competition in the market for installation services, the cost of suspended ceilings has become so low that other budget options simply no longer make sense; they are dead. In contrast, stretch ceilings look stylish, do not look cheap and are completely environmentally friendly (contrary to popular belief). Among the disadvantages are visible seams, if installation is carried out over a large area, and a fastening edging. You will stop noticing both within a month after moving in.
The suspended ceiling in the bathroom is generally standard with virtually no downsides.
Two fundamentally different price options are fabric and PVC ceilings. The former are considered more environmentally friendly, but cost several times more. There is no point in discussing the topic of fabric ceilings, because... in price they are approximately equal to suspended plasterboard ceilings, and in this case you should choose the latter.
Stretch ceiling design
There are three design options:
- glossy
- satin
- matte
Many people choose the first option and this is a serious mistake. Glossy stretch ceilings can really visually increase the height and add light and blah blah to the room. Yes, they can look stylish, but in most cases, for some reason, it turns out the opposite - gloss ruins everything. When choosing them, you must be aware that you are taking a risk. The photo below shows a standard glossy ceiling that simply screams “Look at me, I’m stretched!” In order, photos of glossy, satin and 3 photos of matte stretch ceiling:
Glossy ceilings are a risky option.
Satin is already better, matte is a stable ideal. If it were not for the fastenings, it would be almost impossible to distinguish them from painted or plasterboard ceilings.
Colored stretch ceilings also go there. In general, this desire to choose glossy and colored stretch ceilings grows from the same prices of all options. And greed takes over. If they cost the same but are so flashy, why not? But because design is the ability to combine and place accents, and not to interfere with a salad of colorful details.
Here are some photo examples where replacing the stretch ceiling with a white matte one would make the room much more stylish:
Few people know, but stretch ceilings can also be multi-level. The principle is the same - the frame is made of profiles, steps and niches are made of plasterboard, and the main plane is covered with a tension fabric. This allows you to save a lot of money, and in appearance it does not differ at all from the options made from plasterboard (if you do not apply gloss).
There are many options for lighting suspended ceilings. Some are standard, we will not dwell on them, but there are also interesting ones. As a rule, these are options where the light source is placed directly behind the canvas and shines through it, creating diffused light, or contour lighting.
If your budget is limited, stretch ceilings are your worthy choice.
Ceiling design 2020 from plasterboard (ideas, photos)
A variety of expressive structural embodiments of ceiling design using plasterboard allows you to create the interior of your dreams. Among the modifications proposed in 2020, several innovations stand out.
3D designs
Such ceilings, which remain on trend in 2020, are installed in spacious rooms. An accurate design must be developed, and all installation operations are performed by specialists.
Unusual 3D ceilings visually create a feeling of depth and change in space, thanks to the combination and flow of multi-level elements and figures.
Light beige and warm wenge - the perfect color combination
Ceiling design 2020 - interesting and unique designs
Multi-level structures
They perform different segments of a multi-tiered plasterboard ceiling that carry a certain functional load.
They can move onto wall planes, zoning the space, or are complemented by mirror elements. Look elegant with artistic LED lighting.
An interesting option for a multi-level ceiling with a beautiful and unusual design
High ceilings in a home should be a source of pride and dignity.
Fashionable ceilings 2020 with complex design and lighting
Ceilings with changing projection
Amazing effects are created by installing various configurations of special screens in segments equipped with plasterboard.
Such luminous ceilings work according to a predetermined program or change the image depending on the mood.
The interior design is made in Japanese style, a spacious hall without sharp corners with a high ceiling
Ceiling design options 2020
Combined options
Fashionable trends in ceiling design that remain relevant in 2020 include the creation of a combination of plasterboard structures and PVC sheets.
Combined ceiling design options 2020
- In the first case, an island of plasterboard is created in the center, and the perimeter is decorated with a canvas with a varied color palette.
- The second interesting solution is the design of PVC in the middle of the ceiling, surrounded by a carved figured or stepped plasterboard frame, behind which the lighting is hidden. In this way, various illusions are created, for example, starry infinity visible through the window of a spaceship.
Original and impressive ideas for ceiling design 2020
When creating plasterboard ceiling variations, several principles are adhered to that reflect modern trends:
- The lines of steps and niches created around the perimeter or in a certain part of the ceiling are clear. This allows you to organize the space.
- Too bulky structures are avoided by making the vertical sides of the elements up to 60 mm high.
- The backlight is mounted on both sides, achieving the appearance of intersecting light streams. With this solution, possible defects and unevenness of the ceiling surfaces are masked as much as possible.
- A finishing finish, such as textured plaster, is used to decorate the plasterboard frame.
Unfinished concrete ceiling
Modern design styles no longer try to mask all technical elements. Concrete ceilings, columns and beams have migrated from the loft to all modern styles. If you are lucky enough to have a ceiling more than 2.7 meters high, then this option is worth considering.
The concrete ceiling finish only requires a primer to keep dust from falling off. She can also tone it down a little by adding color to the primer. The wiring is also not hidden. She will have to pay a little more attention because... it will be open, but it will be worth it.
Contour lighting looks impressive. Unlike smooth painted or suspended ceilings, concrete has a texture. And it is in this case that the backlight is revealed because volume appears due to the play of light and shadow. It's difficult to explain, it's better to look at the photo.
The second photo is actually decorative plaster, not real concrete, but it gets the point across.
If you are brave and young at least at heart, we advise you to consider this option. It looks bold and brutal. Now this solution is so common that it is more fashionable than unusual.
For more examples in the interior, see the material about kitchen design in the loft style.
Wood slatted ceiling
At first, this trend was actively used in office design, and now it has migrated to home interiors. But, we warn you right away: there is no need to “roll up” the ceilings throughout the apartment with slats. They are usually used as a decorative element, smoothly moving from the wall to the ceiling to highlight some functional area. Although innovators can afford more daring options.
Ceiling in different rooms
In addition to the ceiling, there are a bunch of other planes and objects in the apartment. It is important not to overdo it with finishing. Niches, lighting, etc. They look cool, but only in moderation. Standard practice is to have an interesting ceiling in the main rooms, and a plain, smooth ceiling in the rest.
- In the living room and corridor, you can give free rein to your imagination (and money to the decorators) and make niches with lighting, play with dark colors and decorative plaster. It's possible, but not necessary.
- In the kitchen, you can lower the ceiling in the cabinet area so that there is no gap between the top edge of the cabinet and the ceiling. This is also done for reasons of practicality: no space - no dust, dirt and trash.
- In bathrooms it is better to opt for a suspended ceiling. Firstly, it can save you in case of flooding. Secondly, it is not afraid of splashes and dirt. And yes, here you can already make a glossy ceiling. This solution is suitable for bathrooms.
- In the bedroom and other rooms, a regular flat ceiling is quite suitable. It also looks good; it is not at all necessary to fence the structures in each room.
And here are some examples of simple ceiling designs that fit perfectly into specific interiors:
In the design of ceilings, as in everything else, the main thing is to observe moderation and not overdo it. It is quite possible that ordinary matte stretch ceilings are generally better suited to your design style. Good luck with the renovation and may a sense of proportion be with you!
Save and share - it will come in handy!
Types of ceilings for apartments
Ceilings are distinguished by design, material texture, color and geometric shapes. Nowadays, suspended structures are at the peak of popularity. Let's consider the advantages and disadvantages of their most popular types.
Suspended ceiling
Drywall is an ideal material for bringing bold design ideas to life. You can make a beautiful multi-level ceiling from it. Drywall will cover any seams and unevenness of the slabs. It also provides good sound and heat insulation. This material allows you to create niches in which you can hide cables, wiring, etc. A regular sheet consists only of plaster and cardboard, and therefore does not pose a danger to human health.
A suspended plasterboard ceiling also has some disadvantages. Firstly, it reduces the height of the room. Due to its fragility, this material requires special care during operation. Installation of the structure requires experience and special knowledge.
Note. To decorate the living room or bedroom, standard gypsum sheets (gypsum boards) are used. For the bathroom you will need moisture-resistant drywall (GKVL or GVLV).
Stretch ceiling
A tension structure is a canvas (vinyl or textile) fixed to a special profile. Fashionable stretch ceilings 2020 have the following advantages:
- durability;
- ability to withstand heavy loads (100 liters per 1 sq. m);
- slight loss of height (on average 2-4 cm);
- masking communications and seams;
- design diversity;
- no construction waste after installation.
This type of ceiling is often presented as an ideal solution for any home. But we must not forget about its significant disadvantages. For example, the tension is unstable to mechanical damage. If the room is large, there is a risk that the canvas will sag. When choosing a glossy surface, be prepared for the fact that weld seams may be visible. Stretch ceilings require special lamps. They must be thermally insulated and power limited. Otherwise, stains will form around the chandelier.
Slat ceiling
A type of suspended ceiling, the main elements of which are narrow panels (slats), is called slatted covering. During installation, the panels are attached to a special suspension system. Depending on the design features, closed and open modifications are distinguished. The latter option involves placing the slats at a short distance from each other. When closed, the panels are pressed tightly against each other.
Slat ceiling systems are most often made of aluminum, steel and plastic. Aluminum can be used in “wet” rooms (bathroom, bathtub). Glossy slats are most in demand, as they visually enlarge the room. The main disadvantage of such a structure is its complete dismantling. The panels cannot be removed individually. In addition, the ceiling takes 4-10 cm of height from the room.


