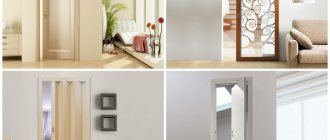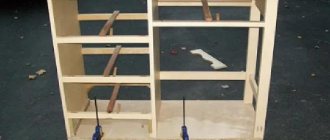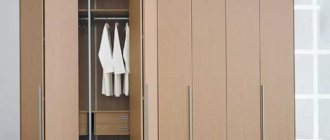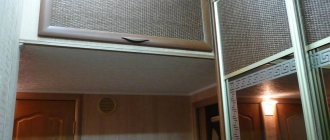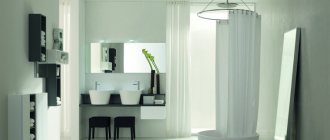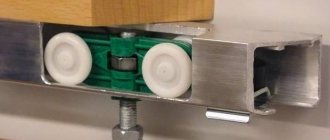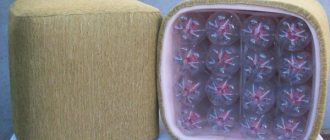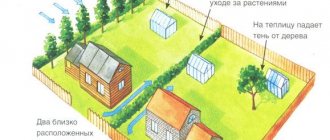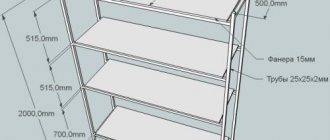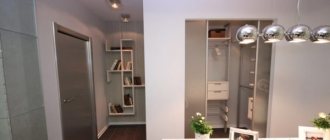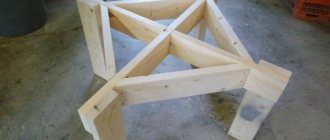Every person doing home renovations strives to make their home more comfortable, fashionable and consistent with their taste. At the same time, every owner wants to have a feeling of lightness and spaciousness, as this contributes to a more efficient and enjoyable pastime. If you want to create the effect of a large free space in an apartment or house and at the same time have a strict division of rooms, you should pay attention to arched doors.
Arched door shapes
Thanks to the huge variety of shapes of arched structures, anyone can easily choose a door that fits perfectly with the overall design of the room. The main difference in the designs of interior arched doors is the shape of the vault. According to this criterion, the following types of arches are distinguished:
- Classic. The most popular model. The vault has the shape of a semicircle. In this case, the radius of the arc is always equal to half the width of the doorway;
- Romantic. The arch design contains rectangular vaults, rounded at the corners. Arches of this type are perfect for very wide openings;
- Trapezoid. The vault clearly follows the parameters of the geometric shape of a trapezoid;
- Portal. Externally, it is the most strict form of construction and is not suitable for every interior;
- Modern. The design is a combination of classic and portal. The length of the radius of the circumference of the arch always exceeds half the width of the doorway;
- Ellipse. The style is very similar to Art Nouveau, however, it has a much greater rounding in the corner parts of the product;
- Half-arch. It stands out for its asymmetry, where one of the sides in most cases has the shape of a portal, and the other has absolutely any other shape.
However, when choosing a door, it is necessary to take into account the parameters of the room itself. So, for a more organic placement of classic arched doors, it is necessary to have walls with high ceilings.
Design features
- Classic design. The canvas follows the shape of the arched opening. The hinges do not provide symmetrical load distribution, so the material must be stronger than that of classic rectangular sashes. They are used only as interior doors, since it is difficult to ensure reliable locking of the upper part of the arch.
- Rectangular doors with an arched sector at the top. The upper part of the arch is fixed, the door is located in a rectangular opening. The design of the door itself is the same as in the traditional version. It can be used as an entrance; with this design, a reinforcing fabric is located behind the decorative part of the upper semi-arch.
- Rectangular doors framed by arched decoration on three sides. The upper edge of the door leaf is located in a rounded sector; the area of the door is smaller than the area of the arch. The structure can be used as an entrance, with the decorative part of the arch acting as a strength element.
All of the listed design options are divided into swing and sliding, as well as single and double doors.
Types of arched doors
Doors installed in rooms under an interior arch, due to their rounded shape, can effectively create a positive mood. In addition, the arched canvas visually expands the available space.
The most popular option for doors installed under an arch is the semi-circular design. In interior doorways of the Gothic type, in which the arch has a non-smooth connection of arches, ordinary rectangular hinged leaves are installed. To properly and clearly close the structure without unnecessary gaps, an additional frame for the door is mounted on the arch.
Moorish style doors are often used. They have a rounded shape, reminiscent of a horseshoe. Such canvases go well with rooms decorated in ethnic traditions.
Based on the number of panels, arched structures can be single-leaf or have a pair of hinged doors.
Considering the type of opening itself, products can be:
- Completely repeating the shape of the opening. The production of such canvases is very labor-intensive and expensive. However, the exquisite appearance of the entire structure fully justifies its price;
- With the presence of an immovable transom. Thanks to this additional element, you can easily install any standard doors you like into arched openings;
- Sliding. The use of sliding panels made of various materials in the design of interior arched doors gives the room originality.
Installation of an interior arch
On the gypsum board, an arch design is made for a private house or apartment, the necessary picture is drawn, and then cut out with a knife, strictly along the lines. When one piece is cut correctly, a new side is drawn along its contours and another piece is cut out. Having prepared both pieces, you can mount them on the frame, but before that the correct frame is built. The work will look like this step by step:
- At the top of the opening, the profiles are fastened using dowels if the opening is brick. After this, the profile must be installed on the walls of the opening. The frame is mounted at two points of the door passage.
- Next, a profile is made in the form of an arc. Using scissors, you need to cut through the metal every 5-10 cm, after which the metal is bent to the desired shape. Previously cut pieces of drywall are used for the template. Installation is carried out with dowels, and the frame is covered with plasterboard using self-tapping screws. For arches you need 2 arcs.
Profile for arch construction
- To make the frame strong, bars or pieces of profile are installed between the arches.
- The frame is ready, but the arch itself is not yet made. You will need to bend the drywall for installation at the bottom of the arch or make a composite element, the prefabricated bottom is made from pieces of drywall, and when bending you need to cut a piece, adding 10 cm to the sides. To prevent the material from cracking, it is wetted with a little water, passed with a needle roller and left for a couple of hours so that it is flexible. After this, you can bend the material and attach it to the frame, initially using tape and then self-tapping screws.
- After 12 hours, the beautiful arched opening will be ready and all that remains is to design and decorate the arch.
Here's how easy it is to install an arch in a doorway with your own hands. Using these tips, the production of arches will be fast. All voids in the arch can be left unchanged, or you can use polyurethane foam, pouring it inside according to the instructions. Next, you need to cover your creation.
Manufacturing materials
Due to the complexity of manufacturing arched door leaves and frames, the range of materials acceptable for use is small. Natural solid wood is a traditional option for making arched structures. The price of the finished product depends on the type of wood. The most inexpensive canvas is made from pine. The most valuable wood species used in production are ash, beech and oak.
Recently, MDF and chipboard, or combinations thereof, have been used as an alternative to using expensive natural wood.
A fairly popular material is tempered glass. Arched doors can consist only of it, or have a mounting frame. For these purposes, it is permissible to use completely different materials: from metal and plastic to MDF.
A significant advantage of glass arched doors is the wide possibilities for decorating the canvas. This can be either regular or color tinting, or applying various patterns to the surface. Interior doors with stained glass look quite bright. Another advantage of glass sheets is the high degree of light transmission.
Plastic is also suitable for the production of arched structures. The advantages of the material are ease of care, as well as a variety of colors. However, plastic interior arched doors in most cases look cozy only in photos and in non-residential and office premises. For use in apartments and houses, such products are used quite rarely.
More complex designs
Sliding doors on an arch cannot be made according to a traditional design, since they do not have a top side to accommodate the sliding mechanism. Manufacturers made some tricks in the design.
- Single leaf sliding door. The arched shape is maintained only on the door handle side. The opposite part of the door is rectangular in shape with a mechanism installed on it. When the door is completely closed, you cannot see what kind of bend it has, since it is hidden by the opening. When opening, only the part on which the handle and lock are installed is visible.
- Double-leaf sliding doors. Both halves are made in a rectangular shape. The pattern or windows on the canvases follow the curve of the arch, and closed doors look like a repetition of the arched opening.
This option is suitable if the mechanism for hanging sliding doors is hidden in the wall. If the curtains are hung on one side of the wall, both halves of the sliding doors are rectangular. The design is made in such a way that on one side the doors look arched, repeating the curve of the opening. On the opposite side there are ordinary rectangular sliding panels.
Production methods
The process of producing interior doors in the shape of an arch is very labor-intensive. The base material can be prepared in several ways. Most often, when using natural wood, it is softened. To do this, the massif can be boiled. Subsequently, the soft material can be easily given the necessary dimensions and smooth bends by placing it in special metal molds. This processing method was used many centuries ago and is one of the most popular today.
It is also often used to simply cut out the blade of the required shape after standard procedures for drying the lumber. However, the cost of such a product is quite high. The reason for this is the use of solid wood and valuable species. In addition, even with modern high-precision carpentry equipment, the manufacturing procedure is quite labor-intensive.
One of the simplest methods is to assemble a canvas from several elements by gluing beams. Thanks to this method, the arched door can be made from any type of wood.
Flaws
Like any other product, interior arched panels have their drawbacks. In addition to the high price, the disadvantages of such products include the significant weight of the structure. For this reason, during the installation process it is important to take into account the thickness and density of the adjacent walls, as well as the quantity and quality of fastening elements.
So, for doors in the shape of an arch, it is necessary to install special reinforced hinges. However, despite their characteristics, it is imperative to calculate the optimal location for attaching the hinges based on the shape of the door leaf.
To install the door structure, a number of preparatory measures are required. Preparing the opening is very labor-intensive. It requires knocking out a hole of the required shape in the wall. It is important to take into account that for ease of use of the structure by people with above average height, it is necessary to make an opening of the maximum possible height. And in order for the product to look harmonious in this case, you will have to increase its width. Thus, in small rooms the door can occupy almost the entire wall.
If there are elderly people or small children in the house, problems may arise with the use of some types of such doors due to their significant weight and design features.
If it is necessary to replace interior doors made in the shape of an arch with a conventional swing structure or a sliding leaf, it will be necessary to radically change the shape of the opening again.
Pros and cons of arched structures in doorways
If you have decided to radically change the interior of your apartment and at the same time get rid of doors in some rooms, you definitely need to know about all the advantages and disadvantages of arched doorways.
Doorway trim with natural wood
Advantages of arched door designs
If you look carefully, you can highlight the following advantages of arches in doorways:
- they visually increase the space. This effect is achieved by blurring the boundaries between two rooms, as a result of which the area actually increases;
- free penetration of fresh air. The absence of a door allows air to circulate freely between adjacent rooms;
Rectangular arched opening
- the possibility of organizing zoning of a huge living area. With the help of an arch, it is quite possible to separate the kitchen from the dining room, divide the living room into zones, while maintaining a holistic perception of the entire room;
- expanding viewing angle. You can observe what is happening at the moment in the room next to you, for example, monitor the stove or a small child;
- aesthetics and style. An arch looks much more interesting than a regular door; it helps to create a completely unique interior.
Doorways are decorated with decorative elements
Disadvantages of arched structures
Arches also have some logical disadvantages that prevent them from being built anyhow:
- complete lack of sound insulation. Absolutely everything that happens in the adjacent room will be heard perfectly in any case;
- spread of odors throughout the apartment. This is especially sensitive if there is an arch between the kitchen and living room;
- the impossibility of any privacy. The arch that replaces the door makes it impossible to stay alone in a large family.
Arch in the living room interior
You need to understand the types of arches in order to better understand what the design of doorways without doors will look like. Photos of various options will help to correctly solve this difficult problem.
Helpful advice! To decide the feasibility of erecting an arched structure in a house, it is necessary to study the general style of your interior. In addition, it is necessary to determine the functional purposes of the premises and approximately plan both options: both with doors and without them.
Round arched doorway in the room
