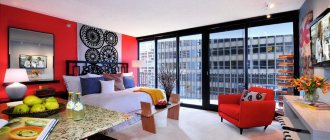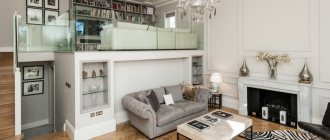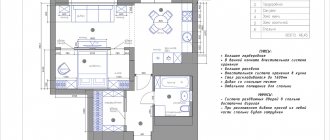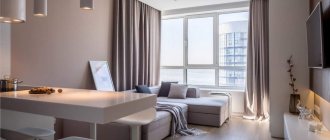Conduct competent studio design for 29 sq. m will be helped by drawing up a project indicating the permissible sizes of all areas of the apartment. In addition to the main parts - rooms for cooking, eating and sleeping, with a carefully thought-out layout, you can select parts for leisure and work at home. The presence of a balcony in the studio makes it possible to move a dining group to this part of the apartment or organize a workplace there. The absence of a balcony requires competent and most thoughtful zoning. When creating a stylish and rational interior, the selected furniture will play an important role. The selected compact products must be spacious. The presence of large internal compartments in upholstered furniture and diverse filling of the closet will ensure the convenience of storing personal belongings. The selection of thematic decor and the choice of lamps that are suitable in design and characteristics will also help to emphasize the originality of the arrangement.
Popular styles for a studio apartment
When choosing a style for decorating a 29-square-meter studio, preference should be given to areas with predominant light and pastel colors. The best options for design would be:
- Scandinavian: the main white color of the finish will help to visually increase the area and create a cozy atmosphere;
- urban and modern: light gray or beige, discreet wall decoration together with furniture in light colors will ensure the creation of a stylish and practical design;
- Provence: a simple and light style in white and pastel colors (light blue, light green can be additional) will emphasize the comfort of living;
- loft: despite the small area of the apartment, the inclusion of several accents in the form of red-orange brick in the white decoration will emphasize comfort and will not visually reduce the space;
- eco: a win-win option for small studios, includes a white finish, requires the use of natural light wood and living plants (for regular decor or for stylizing walls).
Photo of a studio apartment in loft style
The industrial style is becoming the most popular due to the harmonious combination of light and airy elements with a rough texture in the decoration. This design is also appropriate in a studio apartment of 29 square meters. m.
Despite its deliberate “heaviness” (exposed brick, concrete, metal pipes), the loft surprisingly maintains a feeling of spaciousness: the main thing is not to forget about “lighter” textures - glass, wood, glossy surfaces.
The photo shows a rectangular loft studio, where at 29 meters there is a comfortable living area, a shower room and a stylish hallway.
Studio apartment 29 sq. m. with due diligence, you can decorate it so beautifully and unusually that even the shortcomings (incorrect layout, concrete slabs on the ceiling, open gas water heater) will turn into elements that give the apartment character.
In such an interior, the modest size of the room will be the last thing to be noticed.
Color range and finishing methods
As mentioned above, the main color of a one-room studio with an area of 29 sq. m should be white, light cream or light beige color. A variety of pastel colors can be used as additions. For example, for an urban and modern style, splashes of light blue, light gray or lilac will be optimal. For loft - light brown, red-brown or orange. The absence of a large number of accents will prevent overloading the interior and its visual reduction.
It is recommended to use simple materials for finishing:
- paint or plain wallpaper (wallpaper with patterns is not suitable, the maximum that can be allowed is plain wallpaper with embossed patterns);
- laminate, linoleum, marmoleum (parquet can visually reduce the area of the room);
- whitewashing (with a wall height of more than 2.7 m, installation of a single-tier plasterboard or stretch ceiling in white is acceptable).
Design projects, layouts of a small studio of 29 sq. m.
Initially, a studio apartment has no walls, except for those that separate the living area and the bathroom.
Some owners still erect a partition, turning the home into a one-room apartment, ultimately getting a modest-sized kitchen and a small bedroom. This design is suitable for those who love privacy and are ready to sacrifice space for it. A studio apartment without walls, on the contrary, looks bright and open, and zoning is achieved through furniture or special partitions.
Studio design project 29 sq. m.
To fit 29 square meters into a studio apartment. m. everything necessary for life, the owners will still have to save on the size of the kitchen or bedroom, especially if a family or young couple likes to receive guests and wants to arrange a relaxation area.
Before renovation, it is worth drawing up a competent design project in advance. We should not forget about functional furniture: to free up more space, you can use a folding sofa, roll-out or folding tables, and folding chairs.
A popular solution is a podium bed, which also serves as a storage space.
Layout options
The photo shows a stylish studio of 29 sq. m., where there is a glossy wardrobe with a mirror to the ceiling, a dining area and a bedroom-living room with a TV.
Studio design project 29 sq. m. with decorative partition
Apartment zoning
To properly divide the studio, you should immediately select the necessary zones. For example, owners cannot do without a kitchen. The eating area can be a separate table or a neat bar counter. A living room with a sofa can simultaneously act as a sleeping area. This combination option is optimal if you need to allocate space for work or study. If necessary, zones can overlap each other somewhat. For example, a bar counter for eating can be installed between the sofa and the TV. To create a practical layout, it is recommended to draw up several plans with drawings, including precise zoning and indicating the approximate area of each part.
Sleeping area
Creating a truly comfortable and tidy studio bedroom is no easy task. The selected sleeping bed must be fenced off from the kitchen and living room. This will maintain cleanliness and order in the designated area and, in addition, the owners will feel real comfort. An open or closed shelving can act as a separator. It would also be appropriate to install a wardrobe (with a mezzanine). If space allows, you can install a bedside table between the bed and the divider. It is recommended to hang a spot or ceiling lamp above the sleeping bed.
For a family with a child, the bedroom layout is carried out taking into account the location of the crib. In this case, it is better to replace the large bed with a folding sofa or use the sofa in the living room for sleeping.
Living room
Arrange a spacious living room in an apartment of 29 square meters. m is quite difficult: the owners need to leave enough space to install a kitchen unit and a sleeping bed. Therefore, a small part of the room, located near the window, is usually allocated for the living room. This is where a small sofa will fit comfortably. If the upholstered furniture is not located close to the wall with the window (there is a small indentation), you can place a small open shelving unit or cabinet here. It is recommended to place a compact coffee table in front of the sofa. Place the TV opposite the sofa. If possible, it should be installed on a low cabinet (the owners will store magazines, books or personal items in it). If it is not possible to install a cabinet, you should mount the TV on the wall itself.
Kitchen
If there is no balcony in a one-room studio with an area of 29 square meters, the best solution would be to install kitchen furniture near the hallway. In the square room opposite the kitchen (through a small passage) there will be a bedroom. In narrow rectangular rooms without a balcony, it would also be appropriate to place the kitchen closer to the entrance. A desktop or a wardrobe can be installed opposite. If there is a balcony, the kitchen can be moved to the far corner of the studio. Just place the set not close to the balcony door, but under the wall as far as possible from the entrance to the balcony. Thus, the dining area can be placed under the window in the room.
In the kitchen being equipped, you will need to install a powerful hood. It will prevent grease from settling on upholstered furniture and eliminate the problem of the upholstery absorbing various odors.
Bathroom
A combined bathroom is quite easy to arrange using compact plumbing fixtures. If possible, you should choose a toilet with a built-in installation. Replace a regular bath with a regular shower stall or a 2-wall model. Planning a small bathroom should be done taking into account the size of the plumbing fixtures you like. A convenient solution would be to locate a washing machine or chest of drawers next to the shower stall. A toilet and sink are installed along the opposite wall. Thus, all plumbing will be placed to the left and right of the entrance, moving around the bathroom will be easy. True, this option is suitable for an elongated narrow bathroom. With a different layout of the room, it is recommended to place all the plumbing along the wall located opposite the entrance.
Hallway
A small hallway should be equipped with compact furniture that allows you to conveniently store seasonal items. A rational solution would be to install a floor hanger combined with a bench. A good alternative is a small bench (or banquette) and a hanging hanger (possibly even with a shelf for hats). A properly organized hallway (according to this scheme) will prevent the transfer of street garbage into the residential area. That is why it is not recommended to expand the hallway at the expense of the room. Installing a spacious wardrobe in the bedroom will help solve the problems of storing out-of-season outerwear and shoes. He, in turn, will play the role of a kind of partition between the hallway and the bedroom. If the studio has a balcony, then it can also be used as a dressing room.
Planning solution
0
Initially, the apartment was divided into a small kitchen (4.8 sq. m.), a walk-through living room (19.3 sq. m.) and a tiny bathroom (2.4 sq. m.), the door of which opened into the hallway (2.3 sq. m.). m), not allowing even a small wardrobe to be placed in it. All internal partitions in the apartment turned out to be non-load-bearing, this gave scope for a new, studio layout. The designer combined the kitchen and the room, but allocated an area for the bedroom with a large built-in wardrobe. They decided to isolate the bedroom from the common space by closing the decorative curtain. The sofa area is separated from the kitchen by a bar counter, which serves as a dining table, buffet table and work table. The entrance to the bathroom has been moved. According to the author of the project, due to this it was possible to rationally organize the space of the room. There is now room in the hallway for a closet and an armchair. They also made a utility closet with a washing machine and additional storage space, which made it possible to free the bathroom from unnecessary household items. The main problem that the designer faced during the redevelopment was calculations and compliance with dimensions. The design required precision, because an error of just 5 mm could lead to the fact that the toilet, sink or shower would not fit in the bathroom. For the same reason, almost all the furniture was made to order according to the designer’s sketches. For example, a sofa in the living room was ordered only after the installation of a bar counter, which, in turn, had to be shortened to provide a more spacious passage to the kitchen area.
Lighting
Organizing proper lighting in a small apartment can be achieved in different ways. You can choose the appropriate option from the following solutions:
- chandelier + floor lamps: the main ceiling lighting can be supplemented by 2-3 floor lamps;
- chandelier + spots: simple, discreet spots will not be conspicuous, unlike sconces, and will help to use free space economically (unlike ordinary floor lamps);
- flat ceiling lamps: 2-3 round, square or rectangular fixtures will help to illuminate the entire studio space well;
- spotlights: can be mounted around the perimeter of the ceiling or placed in two rows (along the left and right walls).
In the cooking area, hidden lighting is mandatory. So, despite the distance of the main lamp, the worktop, stove and sink will always be well lit.
Selection and arrangement of furniture
The selection of furniture to create a comfortable environment should be carried out according to the areas being equipped in a one-room apartment:
- kitchen: a small straight set is enough for compact storage of utensils and convenient cooking; next to the set you can install a separate dining group (with shelves inside the table);
- bedroom: a spacious bed can be neatly separated using a shelving unit or wardrobe;
- living room: a straight sofa (a corner sofa will take up too much space) + a compact coffee table will allow you to relax and spend leisure time comfortably;
- dining area (away from the kitchen): may include a small round or square table and 2-4 chairs, usually installed in front of the window;
- workplace: should include a desk/computer desk, can be installed in front of a window (if the dining area is located near the kitchen) or located opposite the seating area (for example, under a wall-mounted TV).
Wroclaw: apartment 29 sq.m.
- 1 of 1
On the picture:
The owner of the apartment, architect Eva Cherny, and her colleagues from the 3XA studio tore down the partitions of a one-room apartment, completely redrew the interior space and, fighting for every centimeter, managed to carve out a place for a mezzanine bed. And at the same time, change the proportions of the uncomfortable living room, which was larger in height than in width, which, according to the architect, “caused unpleasant sensations akin to claustrophobia.”
Information about the object:
Location: Wroclaw, Poland Area: 29 sq. m Year: 2012 Architects: Studio 3XA www.3xa.pl Ewa Czerny, Maciej Kowaluk and Lukasz Reszka Photo: S.Zajaczkowski
In the photo: Ewa Czerny, Maciej Kowaluk and Lukasz Reszka, architects.
Architect Eva Cerny designed the apartment in a fashionable area of Wroclaw for herself, but she developed the design project for a small-sized apartment with the help of her friends and colleagues, with whom she is part of the architectural trio 3XA. This small 29-meter apartment was rebuilt for the needs of one girl, but with the expectation that in the near future it might have to be rented out to a couple. That is, it was more likely for two people.
From the very beginning, this was a rather unique apartment: it is located in a building that is more than 100 years old, and some aspects, for example, high (3.7 m) ceilings testify to its former scope. But in the 70s, the house underwent reconstruction and the 80-meter apartments were “cut” into 4 small apartments: Eva’s 29-meter apartment is one of them. Thanks mainly to this renovation, no historical details remained in the apartment. It looked like a typical home of an elderly lady: yellow walls, dark floors, boring one-room layout, kitchen + bedroom-living room, separated by partitions.
“In a one-room apartment, this is always the main problem,” says Eva, “that all functions are mixed in one space: sleep and daytime activities. It is very difficult to organize the space correctly and it is not very comfortable to live. We wanted to make the apartment look like a house, that is, to separate the night and day areas.”
Plan and sections.
The height of 3.7 m is clearly high for an apartment of 29 square meters. m, but at the same time it is not enough to make a full-fledged mezzanine, where you can stand up to your full height. The architects spent a long time calculating the options and settled on an excellent solution: a mezzanine bed, from which you stand directly on a wide staircase. Due to the fact that the staircase is lower than the mezzanine bed, you can stand on it to your full height: This can be seen in section B.
Eva and her friends and colleagues turned a one-room apartment into a studio with a mezzanine: now the apartment consists of a kitchen, which seems very spacious because it is combined with a living room. And under the mezzanine there is an entrance hall, a compact bathroom and numerous storage systems under the stairs.
Eva deliberately emphasized the past of the apartment, namely that it was a large apartment with antique stucco, divided into parts. In those parts where earlier, even before perestroika, there was stucco - she glued moldings on, and deliberately cleared the wall, built in the 70s, down to the brick and painted it with white paint - it looks like a later addition. “We wanted to leave the exposed masonry, but after clearing it out it was unsightly so we just painted it. I did not remove the antique stucco, as many people think. She wasn't here at all. On the contrary, I returned it to its historical place.”
The project makes extensive use of OSB (oriented strand board) - it looks modern and is inexpensive, which made it possible to fit into a small renovation budget.
The staircase also plays the role of a storage system: it is wide enough, which made it possible to create comfortable deep wardrobes in it, covered with light white fabric.
The mezzanine is quite small and does not have a side - this allows it to look like one part with the bright space of the living room. Any partition would make it too dark. Its absence is not dangerous, since the bed is located in the depths of the mezzanine, and Eva displays books along the edge.
For the apartment, the architects chose the classic “Scandinavian palette”: a lot of white and light wood.
The kitchen, although combined with the living room, also risked looking too narrow and high. The architects visually corrected its excessive height by lowering the lamps low and choosing a high bar counter made of OSB and high bar stools instead of a regular table.
One of the kitchen walls is painted black graphite, which, together with black and white lamps and black chairs, creates a beautiful and sophisticated graphic design here.
Window decoration
Keeping the windows as open as possible to create high-quality natural light is a very important task when arranging studios. That is why it is not recommended to use heavy fabrics or choose multi-layer curtain styles. Roll models will be a simple and concise solution. With their help, it is quite easy to regulate the level of illumination of the apartment during the daytime, and in the evening the entire studio is well hidden from curious neighbors (with artificial lighting turned on). To emphasize the lightness of the apartment interior, you can hang long translucent curtains on the floor. True, they will need constant care. Short curtains up to the window sill in light colors are preferable for Provence and loft. For such styles, both cotton models and linen curtains are well suited.
Tiny apartment with an area of 29 sq. meters, which fit everything!
It would seem a hopeless situation - a tiny apartment, the area of which does not even reach 30 square meters. How to turn around, what to come up with? I put a sofa, a bed, a TV and that’s it, I can’t get up or sit down. But alas, many families are forced to huddle in such apartments, and they are all racking their brains over the improvement of their “territory.”
This designer find is the solution to all problems! A Moscow designer converted only 29 square meters of space into a two-room apartment.
Initially, the apartment consisted of a small kitchen (4.8 sq. m), a walk-through living room (19.3 sq. m) and a tiny bathroom (2.4 sq. m), the door of which opened into the hallway (2.3 sq. m ), not allowing space for even a small wardrobe.
Then they decided to make the layout a studio one: they combined the kitchen and the room, clearly zoning the space with the help of a bar counter and different floor coverings. The furniture was placed in one horizontal line. And the free area was given over to the bedroom, which housed a bed and a large wardrobe. The bedroom area is separated from the rest of the living area by a curtain, which is quite convenient and does not require additional partitions.
We also made a few more manipulations, for example, moving the entrance to the bathroom. This organized the space more rationally. There is now space in the hallway for a built-in wardrobe and an armchair. There was also a storage room with a washing machine and household supplies.
The main difficulty and at the same time the designer’s greatest merit was the incredible accuracy of the calculations. Just a 5mm error and the toilet, sink or shower might not fit in the bathroom. That is why most of the furniture was made to order according to the designer’s sketches - the sofa in the living room was ordered only after installing the bar counter, which, in turn, had to be shortened to provide a more spacious passage.
The inspiration for the design came from... a mirror. The color, texture and shape of its frame are associated with the famous New York Chrysler building. The color scheme in shades of gold, silver, black, white and champagne ideally suited the flagship style - Art Deco. The flooring consists of tinted oak parquet boards and tiles with classic patterns. Mirrors and light-colored furniture visually expand the space, and crystal chandeliers add a sense of luxury and sophistication to the interior.
In any case, even if the Art Deco style does not appeal to you, this interior is so rich in thoughtful details and meaningful techniques that everyone will find useful elements in it in order to bring them to life.
Design: Maria Dadiani
Accessories and decor
Using only 2-3 accessories for styling will help eliminate clutter in a studio apartment. For example, these could be black and white or pastel paintings, posters with motivational inscriptions. You can replace them with a couple of small themed figurines. You can place a vase with artificial or fresh flowers on the coffee table. You should select a vase based on the characteristics of the created style. For a loft, for example, a cube model made of black opaque glass is suitable. For Provence - a jute-braided or ceramic round vase. If you have a shelf, you can use special paired book holders made of metal and painted black. A wise decision would be to use living plants in beautiful pots as decoration. Such accessories will emphasize the coziness and comfort of your stay.











