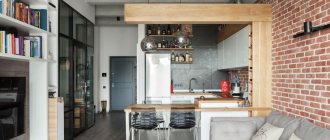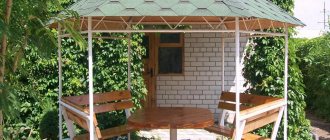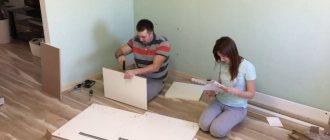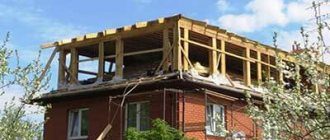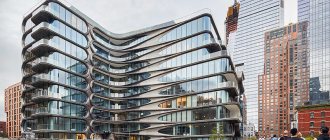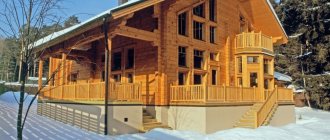Height calculation
Article on the topic Visual tricks.
How to make a small apartment visually larger The first thing you need to think about when starting construction of the second floor is the height of the ceilings and the height of the person who will live there. For a comfortable life, it is necessary that the ceiling be at least 15–20 centimeters above your head. Thus, the height should be calculated as follows: to the height (for example, 180 cm), you need to add the width of the tier (at least 15 cm): 180 + 15 * 2 + 15. In total, the minimum ceiling height in an apartment for arranging a full second floor should be at least 405 centimeters, or about 4 meters.
How to make a second floor in a room?
A full second floor can be built only if the ceiling height in the room is at least 4 meters. Most modern apartments cannot boast of such values, and therefore they can be equipped with an inferior second floor-mezzanine.
For example, if you remove a sleeping place , then a significant amount of space will be freed up in the room. How to do this and where to start?
Bedroom under the ceiling
In modern houses there are almost no such ceilings, but you can arrange a sleeping place on the second tier in ordinary apartments. For it to be comfortable, the necessary condition is this: the height from the surface of the bed to the ceiling must be 1.2 meters (a person in a sitting position takes up about 1 m, and to this you need to add the width of the mattress and blankets, and this is at least another 0.2 m) .
The purpose of the space under the mezzanine also depends on the height of the ceiling. Ideally, it should be at least 2 meters. For a non-residential premises (say, a storage room) 1.8 m is enough. This means that the optimal ceiling height for a sleeping area is 3.55 m, and the minimum is 3.35 m.
Dimensions of the room for the second level device
The main size that is taken into account when constructing a mezzanine will be the height of the room. It depends on the height which rooms will be located under and above the mezzanine. The minimum height of the room for a second-level device should be 3.2 m. In this case, you can arrange a storage room under the mezzanine, and a sleeping place on top. To install two full floors, you need a room height of 4.60 m.
As I said above, the functional purpose of the spaces under and above the mezzanine will depend on the height of the room. In order for there to be a comfortable and functional space under the mezzanine, the height from floor to ceiling of the mezzanine should be 2.2 m. The height above the mezzanine should be the same if there will be a workplace there and you plan to spend a lot of time.
If you plan to place a wardrobe or storage room under the mezzanine, then a height of 1.8 m will be quite enough.
A sleeping place requires a height of 1.2 m. Why is this so? The average height of a sitting person is 1 m. Add to it the height of the mattress and blankets, and this is another 0.2 m. The sleeping place should be made shallow. Let's do the math. The width of a single mattress is 0.9-1.0 m, a double mattress is 1.4-2.0 m. To this width you need to add another 0.3-0.4 m to make room for a cup, book or other things. But, unfortunately, a bedroom in which it is impossible to stand up to your full height will be uncomfortable. Also at the top there is somewhat difficult air exchange, which has a bad effect on health. The way out of this situation would be to create a two-level mezzanine, that is, with a step. On the lower level you can change clothes, for example, put on pajamas. The space under such a mezzanine can be organized as a workspace with a closet or pantry.
Selecting the height of the mezzanine
When installing the second level, do not forget to take into account the thickness of the mezzanine structure itself. On average, the thickness of the beams with the floor will be exactly 0.2 m.
Mezzanine design
Article on the topic
Repair and rent: how to make someone else’s home cozy and not regret it
Structurally, the mezzanine consists of supports, beams, stairs, balustrade and floor. The classic mezzanine is made of wood, but it is possible to build from metal, chipboard, polycarbonate or reinforced glass. Soundproofing of the floor is done using balsa wood or mineral wool.
In order for the second floor of the apartment to become a full-fledged part of the home, it must be equipped with a good staircase. A staircase with a step height of 160 mm and a tread depth of 260 mm can be called comfortable. Thus, to rise to a height of 2.2 meters, 14 steps will be needed, and the staircase will have a length of 3.64 m. To save space, you can use an attic-type staircase, which takes up much less space, but at the same time is less convenient and more dangerous.
Also, the mezzanine must have a balustrade or fence, especially if there are children in the house. For a sleeping place, the fence can be low, and where you can stand up to your full height, the balustrade should be higher than the center of gravity of an adult (about 1.1 meters). The material and design of the balustrade, on the one hand, must match the interior, and on the other, be strong enough.
How to make a second tier in a room: interesting solutions and recommendations
An apartment with high ceilings a priori has a lot of advantages, even if the second floor in the room has not yet been built - it looks lighter, more spacious, its very atmosphere becomes favorable for the residents. But if you decide to start a renovation, then the issue of wall decoration and lighting equipment arises. Everything becomes important, even small things like the length of curtains. Accordingly, significantly more finishing materials will be required than for the renovation of an ordinary apartment. Therefore, it is worth seriously thinking about creating a second floor, because the height allows such work to be carried out, thanks to which the usable area will immediately increase by 20-50%!
The suitable ceiling height for arranging the second tier in an apartment is about 4 m (in an ordinary low standard apartment - 2.4 m). The upper floor can be made not too high, because it is usually used for sleeping or passive rest.
Technical requirements
To organize a second tier, high ceilings alone are not enough: this will also require a very strong lower floor that will support the weight of your superstructure. The commission of the architectural department and the housing inspection will help you find out whether your apartment is suitable for this kind of redevelopment; under no circumstances should you carry out work without their permission; this may entail fines; the need to return the home to its original form. If the commission approved the possibility of redevelopment and creation of a second floor, then next you need to draw up a design plan. What you will need:
Area of the room on the second floor; Number of supports; Location of supports in the apartment; Estimated floor load level.
The load is calculated based on what exactly you want to turn the second tier into. If it is small, then it makes sense to place only a bed there, but if there is a lot of space, then on the second tier it is quite possible to place a dressing room or even equip a library or office.
The design of the second tier can be different: sometimes it is placed along the walls of the apartment, along the perimeter of the room, sometimes it is made in the form of a balcony along one wall - here everything is limited only by your imagination.
Design and interior in the apartment
When thinking about how to decorate the second tier and the interior in it, do not forget that it should fit into the general room, and the resulting two-story room should not look overloaded and cluttered. The design and interior of the room will help you cope with this. You can contact specialists who will prepare for you a 3D model of the house and a suitable interior, or try to create your own unique design. Below are several options for successfully placing the second tier and furniture in the room:
We recommend: Infrared film heated floor
On the 2nd floor it is possible to place a bed-podium, and under it, on the lower tier, to create a relaxation area with a sofa, table and TV, and the latter can be placed on the wall so that it can be clearly seen both from below and from above; Create an office or sleeping area at the top, and place a dining and living room below it. Cute lamps with soft light will help add coziness to the interior; Place a bedroom and a relaxation area in the space on the second floor, and equip a kitchen, shower and toilet below, so that the sounds of communications do not interfere with a comfortable stay upstairs. Here, on the balcony, it makes sense to equip an office to match the interior, where you can concentrate on work matters; If you have a studio, make a spacious kitchen-living room on the ground floor, and move the bed and other personal belongings upstairs, and then guests coming to the house will not embarrass you; If you are confused by the supports and their number, convert them into a bar counter - this will help save space and add a stylish touch to the interior design.
In general, the presence of a second tier gives a lot of scope for creating a unique design; almost any interior you come up with will look stylish and modern, if, of course, you choose the right furniture and finishing materials. In modern interior design of premises of this kind, eco style is often used, which is characterized by natural materials and natural colors. Make a structure from natural wood, because it has many advantages: strength, durability, expensive and presentable appearance, and finally, just a pleasant smell. Returning to your city apartment in the center of the metropolis, you will feel like you are in a cozy house in the forest.
Since the space of the second floor is usually lower than the first, which must make it possible to move around it at full height, furniture for the second tier will also be required according to:
For bedroom interior design, it is better to choose a podium bed, bedside tables or chests of drawers without legs; you can expand the room with the help of mirrors, and wallpaper or other decoration with vertical stripes will help to visually increase the height. If you have chosen an eco-style for your home, then even vertically installed wooden beams will do; If you have an office upstairs, then a wooden interior would also be appropriate here, because all the details of such a room are usually made of wood - a table, bookcases, shelves, etc. If the office does not occupy the entire area of the second tier, but only part of it, then it is better to isolate it using the same bookcases so that there is at least some privacy in the office; Most likely, much less natural light will reach the second tier, so this part of the room needs additional lighting. Sconces and floor lamps directed upward will help to visually increase the height of the room, but bulky chandeliers in the room, on the contrary, will steal the space and add the feeling that the ceiling is “pressing” on the head; To decorate the walls, you can use light wallpaper with a floral pattern; such a design will both decorate the room and at the same time not look intrusive, without being conspicuous or distracting attention. The same applies to curtains - it is better to choose light curtains that cover the entire height of the walls - this way they will visually elongate the room. When decorating walls and windows, try to avoid horizontal lines; it is better to prefer diagonals or vertical stripes.
Construction and works
If you decide to completely create the second tier in the room with your own hands, from the frame to the design, then you will need some materials for construction. These include:
Wooden beams impregnated with fire-fighting substances; Durable covering material; Material for steps; Soundproofing.
Construction will also require tools and at least some experience in this kind of work. If you do not feel the strength and confidence to build a tier with your own hands, then it is better to turn to specialists. Construction work is carried out in the following order:
Coordination and project; Creating a frame based on wooden supports; Arrangement of air ventilation; Installation of floors; Construction of steps and balustrades along the balcony; Providing lighting to the second floor in the room; Finishing – design and interior.
Initially, the amount of work involved in constructing, equipping and finishing the second floor from scratch may be intimidating, but you just need to start, and before you know it, you will create a real masterpiece with your own hands and discover the talent of a builder and designer in yourself.
Room options on the second floor photo:
Ventilation and light
Article on the topic
Four walls and a window. How much does a studio apartment cost in Moscow?
In modern small-sized apartments, a bed on the second tier is most often a necessary measure. In a room with an area of 9–12 square meters, this is, in fact, the only opportunity to organize a sleeping and working space at the same time. Most often, standard mezzanine beds are purchased in a store. At the same time, the height of the “ceiling” above the desktop does not exceed 1.5–1.6 meters. In such conditions, special attention should be paid to lighting and ventilation of the sleeping and working areas.
Everyone knows that warm air accumulates under the ceiling, and therefore upstairs in the apartment is the stuffiest place, and a full and refreshing sleep without a ventilation system is impossible. It is best to place the mezzanine next to the ventilation duct, but if this is not possible, you can combine the mezzanine room with another - using flexible pipes and an additional fan. It will be difficult to develop and implement such a system on your own: for this it is better to turn to specialists.
Lighting in a small space also plays an extremely important role. For example, for a sleeping area, natural lighting is not the most important: here you can get by with one or two reading lamps. But to fully illuminate the workspace, natural light is necessary. The best solution would be to install a mezzanine near the window, and if this is not possible, you need to use the maximum number of lamps, directed and diffused light. This will improve performance in a small space.
Mezzanine
The tradition of creating mezzanines came to us from America, from the time of the mass settlement of creative bohemia in the previously mentioned lofts - factory and factory premises.
At that time, the problem of personal space was solved with the help of partitions and mezzanines - additional floors consisting of a floor, a balustrade, supports, various beams and a connecting staircase. The material for a classic mezzanine is wood, but it can be made from metal, special glass, particle boards, and so on. In order to provide the mezzanine with good sound insulation, you can use balsa wood and/or mineral wool. A very important condition for the second mezzanine floor is light. If the place is intended only for sleeping, a couple of lamps under which you can read will be enough. But if we are talking about a work space, it is simply necessary to provide adequate lighting. Installing a mezzanine by the window to add maximum natural light is the best way. If for some reason this is not possible, place as many directional or diffused light fixtures in the room as possible. Obviously, when equipping the second floor, you cannot do without a staircase. For the safety and comfortable appearance of the room, special attention should be paid to it. Stairs made of wood of small volumes, which are usually located in attics, significantly save space, but they cannot be called the most convenient and safest. If there are children in the family, the mezzanine should have a fence. It is not necessary to make it high where the sleeping place is, it is only important that it is made of durable materials. Ventilation is something that, in the context of a mezzanine, is written with three exclamation marks. All the warm air collects under the ceiling, so it can be very stuffy on the improvised second floor of the apartment. How to sleep in such conditions? So, it is better to place the additional second floor next to the ventilation duct or provide it with an additional fan. And remember that it is almost impossible to independently build a second floor suitable for living and recreation. It is better to enlist the help of specialists.
Planning
First of all, you should correlate your desires with your capabilities. Therefore, you first need to accurately measure the height of the ceilings and if the ceiling is too low, it may be better to abandon this idea. Before you build a second floor in a room with your own hands or with the help of specialists, you need to determine the following parameters:
- location - above all rooms or above part of them;
- purpose - what pieces of furniture should fit there;
- area - the size of future mezzanines;
- decide on the type and type of stairs, understand how much space it will occupy.
Location
Residential mezzanines can be arranged above the entrance, above the bathroom or against the far wall. When choosing a place to create additional square meters under the ceiling, you must take into account the location of the window, since the structure should not prevent the penetration of natural light.
Square
The size of the mezzanine depends both on the total area of the room and on the characteristics of its use. For example, a single bed will be smaller in size than a full bedroom with an oversized bed.
Purpose
Most often, mezzanines serve as the basis for a sleeping area, but in some cases there is also a seating area with a sofa and a light wardrobe. Also on the second floor you can arrange a library or a small office.
Ladder
In order to save useful space in the room, the staircase is most often made one-flight with a rather steep climb. Some build steps, others limit themselves to rungs.
Bunk beds with table or wardrobe
For schoolchildren, they produce beds combined with wardrobes and a workplace. Such complexes take up much less space than free-standing furniture.
Mezzanine ventilation
Perhaps this place will be the most stuffy in the entire house or apartment. We all know that warm air moves upward, which means that sleeping conditions will not be entirely comfortable. Therefore, it is worth thinking about forced ventilation or making some additional structures that increase air circulation.
It’s good if there is a ventilation duct where the mezzanine is built, then the ventilation problem can be solved very quickly. If the second level is located in the attic or in a one-story house, then the exhaust duct can be run through the roof.
As an alternative solution, you can use a ventilation duct to combine the mezzanine room with any other room with the installation of flexible steel pipes and an additional fan. Still, it is better to consult a specialist in this matter.


