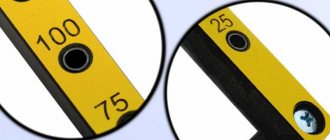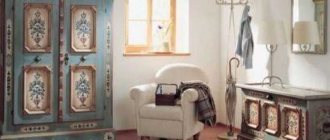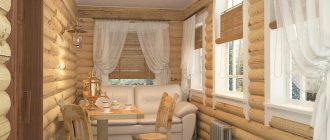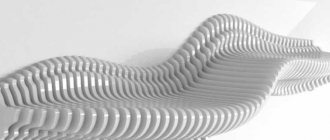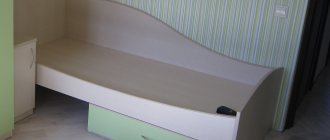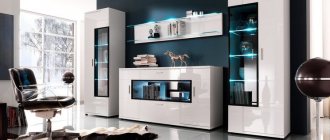An interior design project is a set of solutions for the layout of premises, the choice of color schemes, the organization of recreation areas and workspace, and the holding of other events. Usually, the implementation of a design project requires redevelopment and reconstruction, i.e. changing the configuration of premises, moving, dismantling or installing plumbing equipment. You can order a design project not only for residential premises, but also for offices and public facilities.
Get an estimate of the cost of this service using our price calculator - here
Read in this material what is required to develop an interior design project, what directions and solutions a designer can choose, how to choose good specialists for design.
What is an interior design project?
The design project provides a set of text and graphic materials describing the future layout and appearance of the premises. Design can be carried out in the following areas:
- changing and optimizing the layout - delimiting play and work areas, recreation areas, redistributing areas;
- changing color schemes - through the choice of new materials, combinations of light and shadows, optimal use of natural and artificial lighting sources;
- changing the functional characteristics of premises and equipment - installation of smart control systems, installation of modern equipment, development of built-in furniture complexes.
By ordering a design project, you can optimize the space and radically change the appearance of even a small apartment. If we are talking about large areas of suburban real estate or public facilities, as a result of the work of the designer and planner, you can actually get a completely new and unique style.
Dear Clients!
The information in this article contains general information, but each case is unique. You can get a free consultation from our engineers using one of our telephone numbers - call:
8 Moscow (our address)
8 St. Petersburg (our address)
All consultations are free.
Scope of application: interior design project
Typically, design projects are ordered for residential premises (apartments, houses, cottages). This is due to the natural desire to improve the functional characteristics of housing, improve the quality of life and the level of amenities. The implementation of a design project significantly increases the market value of an apartment or house, since the object will be completely different from similar proposals.
You can order interior design development for public, office, and retail facilities. For example, the owner of a retail chain is probably interested in creating a corporate identity not only for the clothing of employees, but also for the appearance of premises and areas. For office buildings, a design project allows you to competently plan even small areas and create separate work areas for employees or departments.
Expert commentary. A special feature of design projects is their individual and unique nature. Naturally, you can choose individual standard solutions that have earned recognition from owners and designers. However, when developing a project, it is necessary to take into account the characteristics of a specific room, the characteristics of networks and communications, wishes and requirements for technology and equipment. ]Smart Way[/anchor] specialists will definitely take all these points into account if you use our services.
A unique interior design project can transform even the most ordinary hairdressing salon.
Who can order an interior design project
Owners, tenants, and other legal owners can carry out any construction and repair work on buildings and premises. It is they who must apply for the development of a design project, hire a contractor, or carry out the repairs themselves. If the project includes elements of redevelopment or reconstruction, mandatory approvals must be obtained before starting construction work.
Projection of lifestyle on the interior
After all, this is the only way to truly achieve goals. When the one you live next to is not a burden that you have to carry on yourself. When you inspire each other to daily feats, rejoicing and understanding that together you can really do a lot. When you each create a world for yourself and each other in which you feel free.
Interior design will help you project the lifestyle you have chosen into your environment, or change it if you notice something or even someone out of place in it. Consider that professional designers are taught to solve problems and come up with configurations of solutions for a specific family, but on a personal level, you must first choose that very family. And that also depends on you.
Features of interior design project for residential and non-residential buildings
The requirements for the characteristics of residential and non-residential objects differ significantly - in terms of minimum room sizes, in heights, in the level of natural light, in the presence of life support systems, in sanitary and hygienic standards, and in other indicators. Therefore, the design project for these objects must also take into account the specified features:
- residential premises must have windows with natural light, while non-residential objects can only have artificial light sources;
- for residential premises, it is necessary to comply with strict sanitary, hygienic, epidemiological and other legal requirements (this directly affects the characteristics and quality of the building materials that the designer will choose);
- There are prohibitions and restrictions for carrying out certain types of work in residential premises (for example, it is prohibited to combine gas-fired kitchens with a living room, or to move a bathtub or toilet above the living rooms below).
For the design and operation of residential and non-residential buildings, different building rules, SNiP, and NPB apply. There is also a difference in the approval procedure - to carry out redevelopment in a non-residential building, you do not need to obtain permission from the municipal authorities. All these nuances must be taken into account by the designer of the design project.
Classification by purpose
Designer furniture is used for residential and office spaces. When choosing items, it is important to consider the following features:
- The office is the face of the company; the furniture here should not be too flashy. For decoration, it is important to choose designer items that combine style and aesthetics with restraint.
- Comfort is important in the bedroom; the interior should be chosen in such a way that a person can relax. Color solutions are usually calm - in a beige, pastel palette, interspersed with bright shades. Non-standard furniture can be quite demanding of its surroundings, so the choice must be approached carefully, especially when considering the design of small-sized apartments.
- The living room is a place where people gather for conversations; it is in this area that increased attention is paid to aesthetics. Sometimes it also houses a general library. The central part of the space is a sofa with armchairs, around which the rest of the composition is built. Since this space usually serves multiple functions, it is important not to overcrowd the space.
- Kitchen and dining room - these two areas can be combined, sometimes a separate room is allocated for the second. The design of a room intended for cooking and dining itself should allocate a separate space for work space, leaving free passages for movement. The central pieces of furniture are a table with chairs, sometimes cabinets.
- The children's room is the space where imagination works most powerfully. It is important to take into account that children grow quickly, they have new needs and interests. It is worth considering the possibility of smooth changes in the interior as the child grows up.
- The hallway is the place from which one begins to get acquainted with the house; it immediately tells about the taste of the owner. Exclusive pieces of furniture are often placed here, but it is important that functionality is not compromised - each cabinet or cabinet should provide the ability to store outerwear and shoes.
Features of furniture in the high-tech style, materials for its manufacture
Despite the abundance of advice, the main recommendation is the same - the interior design should please the owners of the space and be comfortable. Not everyone likes leather trim, and some don't like wood. When choosing items, it is also important to remember that original furniture often has replicas - copies that look very similar to the originals. Therefore, it is so important to contact workshops that can confirm cooperation with the authors.
Office
Bedroom
Living room
Kitchen and dining room
Children's room
Hallway
Surveys and documents for the development of an interior design project
Work on the project can only be carried out if the initial data and materials for the premises are available. The list of documents includes extracts from the Unified State Register of Real Estate, technical passports, floor plans, and other materials. Pre-design survey includes:
- actual measurements of all rooms, heights, as they may differ from the technical indicators in the documents;
- study of the condition and materials of walls, floors, ceilings, engineering systems and communications, existing equipment;
- assessment of the state of natural lighting, places where windows and balconies go outside;
- analysis of the condition of common property, as this may limit certain types of work or installation of equipment (for example, installation of powerful electrical equipment may require the installation of additional lines).
Surveys and inspections are carried out with the participation of the owner (customer). This is necessary to clarify the technical specifications and identify options for selecting solutions. In fact, it is fashionable to draw up technical specifications only after studying the features of the apartment or house and agreeing with the owners on all aspects of future repairs.
Expert commentary. We recommend listening to the advice of the designer and planner when choosing solutions and requirements of the technical specifications. The average owner may not know all the nuances of the layout, features of the choice of color and lighting schemes. Only the recommendations of a professional and joint discussion of details make it possible to create a project that will completely satisfy the customer.
The designer discusses future planning solutions in the interior project with the customer
How not to make a mistake when choosing a design
The main rule is balance. This does not mean that you need to follow one style in furniture and interior design; you can stick to eclecticism. However, there is a risk of creating an ideal interior that will be pleasant to admire, but inconvenient to use for its intended purpose. And if you fill a room or office with things that actively attract attention, it’s easy to lose the feeling of a coherent space. It is important to evaluate the character of the main furniture and balance it with the rest of the interior, and in case of difficulties, seek the help of an on-site or remote furniture designer.
Materials for manufacturing European furniture and main features
In this case, you need to take into account:
- functions of the room - what it is used for, how many places for storage, sitting, and rest are needed;
- room area;
- movements - how people will move, whether furniture will interfere with their freedom, whether there will be enough space;
- features of the design product - how much it solves the main or additional tasks of the room (for example, in the bedroom it can be a bed or a table), retains attention, makes the space heavier;
- room illumination.
Many bright furniture ideas can be gleaned from specialized websites, exhibitions, and famous designers.
How to draw up technical specifications for an interior design project
As mentioned above, the terms of reference for a design project can be clarified during development. However, a basic list of requirements and wishes must be strictly defined at the initial stage of cooperation. By contacting ]Smart Way[/anchor], we will receive assistance in creating technical specifications that meet all your requirements. We will take into account the features of the object, offer several concept options, and strictly comply with the terms of the technical specifications and the contract. You can find an example of a technical specification below.
Designs by our employees
Each design project is unique, although a number of interior solutions may be the same. We offer you to familiarize yourself with examples of the work of our specialists for various types of objects and premises, from small apartments to public buildings. You can evaluate the quality of work of designers and planners, choose general ideas and concepts for your apartment, and uniqueize them in your design project.
Examples of our projects and cases of working with customers
Case 1 . Design of a two-room apartment, which required redevelopment...
Get an estimate of the cost of this service using our price calculator - here
Case 2 . Design and layout of sales areas for a newly built store.
Case 3 . A design for a public building that is currently underway.
About the profession of furniture designer
Everyone has heard about an interior designer, but the one who is entrusted with filling this interior is rarely mentioned.
From this article you will learn where they teach how to make furniture that has practical and aesthetic value. What does a furniture designer do?
More precisely, the profession is called “furniture designer.” The name itself largely explains the scope of activity and responsibilities of the specialist. This creative profession requires technical skills, knowledge of natural and artificial materials with which one has to work, knowledge of design, art and knowledge of graphic design programs.
Today, a sample of future furniture is born thanks to a creative approach and computer programming.
Where do you study to become a furniture designer?
It is best to think about entering a technical university. You can choose MSTU named after. N. E. Bauman, MGSU or MIT. The main subjects at such an institute will be the exact sciences - physics, higher mathematics, mechanics, etc. Therefore, if you are not predisposed to studying such disciplines, it will be difficult.
You should also pay attention to courses teaching furniture design or design universities. You should take the choice of an organization selling courses very seriously, studying reviews in order to avoid paying for a certificate without knowledge.
The simplest option is to study at a vocational school or college. Firstly, you can enroll after the 9th grade, and secondly, you will have to study less than at a university, and you will be issued a state-issued diploma. There are many such colleges - TC No. 21, TC No. 24, TC No. 34, MTK. Particular attention should be paid to the Educational Complex of Design and Technology.
To enroll after the 9th grade, you need to pass the OGE in Russian language and mathematics, write an application for admission to college and pass an interview. You can find out if the chosen educational institution has a target enrollment - this will help you more easily enroll and be insured against unemployment due to lack of experience.
The future of the specialist
Along with practical skills, a furniture designer must be aware of the rapidly changing trends of the modern world. Having such a “feeling”, he will be in demand, and career opportunities will become almost limitless.
Taking into account all regions of Russia for 2020, the salary of a furniture designer did not fall below 45 thousand rubles, and the maximum limit was 60 thousand. Statistics claim that the wages of specialists in this profile are stable and average 57 thousand per month (Moscow and the Moscow region).
How to choose specialists to develop an interior design project
We do not recommend turning to specialists for the development of a design project who cannot present a portfolio for study; they immediately demand money without studying the features of the premises. It is difficult to get a refund for poor-quality design, and once you start implementing it, you will lose a lot of time and money. Contact ]Smart Way[/anchor] - you can always assess in advance the level of qualifications and professionalism of the designer, discuss all the nuances of the technical specifications, and receive an individual commercial offer.
What styles can the interior design of a house be made in?
In addition to the features mentioned above, a country house has one important advantage over an apartment - due to its larger area and architectural features, almost any style can be realized when decorating it. Depending on the aesthetic preferences of the customer, these may be:
- country, Provence or chalet, embodying home comfort;
- vintage style reminiscent of family values;
- Scandinavian style or minimalism, characterized by simplicity.
Any of these styles, as well as your own ideas, can become the basis for creating the perfect home interior design. We will take into account all your wishes, and then:
- We will offer favorable terms of cooperation for you;
- We will prepare an interior design project for a country house in a short time;
- We will monitor the project implementation process so that the result of the work fully meets your expectations.
You can order the creation of a project by contacting specialists at or.
Work examples
Development of house facade design
Development of the design of the facades of a house with a total area of 650 square meters, in a modern minimalist style.
Apartments in St. Petersburg. 880 meters
Project of luxury apartments in St. Petersburg, with a total area of 880 sq. m. , residential of which 550. House for a young married couple with two children.
House facade design
A preliminary design for the restoration of the old facades of the house, finishing with sawn Dagestan stone.
Country House in ultra-modern style 577 meters
Design in an ultra-modern style with high-tech elements. Natural, warm colors and premium materials.
Private house in Novomolokovo
Design of rooms in a private house, with a very interesting design and unusual execution. To a greater extent, the concept is in the style of minimalism.
conclusions
The development of a design project involves changing the layout and organizing the internal space of the premises, choosing optimal color and lighting solutions, effective redistribution of space, selection of materials and furniture for future renovation. Designers will study the features of the room, offer several interior concepts to the customer, and draw up a project with text and graphic materials.
Get an estimate of the cost of this service using our price calculator - here
Order the development of an interior design project for residential and non-residential properties in ]Smart Way[/anchor]. We will help you create a unique and unique look for any room, optimize space and save your money. Call us, we will advise you free of charge if you have any questions!

