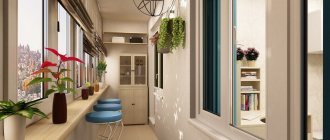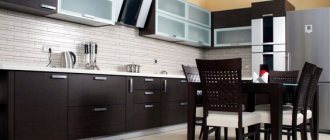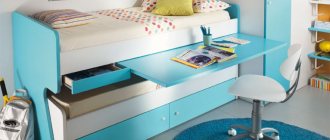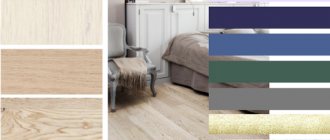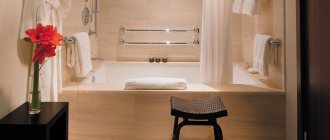Beautiful small room design ideas
Despite all their shortcomings, small spaces have many advantages. Their design requires much less time and money. To create a beautiful interior of a small room, you should adhere to the following rules - choose compact furniture, a minimum number of accessories, light colors, smooth transitions of the colors of walls, floors and ceilings.
Unsaturated light shades visually expand the space and visually distance the ceiling. You can choose warm colors - red, peach, brown, lilac, cream, but the shades should be pale and dim. Cold or pastel colors are also suitable - blue, light green.
Small room design Source www.pinterest.com
The design of a small room requires the use of no more than one or two colors. Several different or contrasting colors make the room busy and visually reduce the space. Furniture and accessories are selected in the same color scheme as the walls and floor.
An example of a successful small room design Source dizayndoma.com
Furniture is placed along the walls; corner furniture is perfect for a small room. A small round or oval carpet is placed in the center of the room.
When decorating small rooms, it is recommended to use spaces under the bed, table, sofa, and kitchen corner. Wall shelves are used instead of bedside tables. A good option is a podium on which there is a sleeping place, and under it there is a place to store things.
Wall to wall bed Source topdizz.com
Lighting is carefully thought out so as not to overload the space. The more light in a small room, the better. In addition to the chandelier, it is recommended to hang several wall lamps.
In the kitchen, you can use LED strip, which is placed at the bottom of hanging cabinets.
The design of a small room is impossible without the use of mirrors. This is a great way to maximize space. Accessories and decorations are chosen in combination with other interior elements. There shouldn’t be a lot of them so as not to load the room. Small paintings are hung on the walls; small figurines and vases can be placed on shelves or bedside tables.
Bedroom with a bed against the wall and wide shelves for interior details Source www.archilovers.com
Beautiful interior
For finishing, choose high-quality, expensive materials and place the accents correctly. What we should strive for is complete harmony. The use of different proportions in the interior allows you to influence the visual perception of the internal space in the room, visually increasing or decreasing it.
Use contrasting color combinations with caution. If the interior is too colorful, the room will seem overloaded.
You can safely apply interesting design ideas after consulting with professionals and enlisting the support of your household.
Choosing wallpaper and curtains for a room: nuances, how to achieve harmony by combining different textures and prints
In a large room, the color or pattern of the wallpaper does not matter much. Here everything depends only on the tastes of the owners and the chosen style.
Large bright living room Source vk.com
In a small room, choosing wallpaper is an important and difficult task. They will allow you to visually expand the space, if you take into account some nuances.
Drawings and patterns should be small, because large ones visually make the room smaller. But it’s best to stick to plain wallpaper.
Plain wallpaper in the bedroom interior Source yandex.ru
If the ceiling is low, choose wallpaper with vertical stripes. A horizontal strip will help “expand” a narrow wall.
Wallpaper companions for the bedroom Source art-interior.moscow
In a small room, a combination of two types of wallpaper in the same color scheme looks beautiful and advantageous. For example, the upper part is made with lighter wallpaper, and the lower part is made darker.
Combined wallpaper for children's rooms Source italstroy.ru/
For the bedroom, comfort and good sound insulation are important; wallpaper is chosen with an unobtrusive pattern, in light shades. Classic or high-tech wallpaper is suitable for the living room. Thick horizontal borders should be avoided.
Bedroom design: modern ideas Source yandex.com
Border for wallpaper in a room Source norfolktextiles.co.uk
Curtains are chosen last, taking into account the overall style, color scheme, availability of furniture, and accessories. In a small room, open window openings are preferable.
Apartment design without curtains Source deccoria.pl
But without any curtains, the room does not look very cozy and stylish. Therefore, you should choose light, airy fabrics in light or neutral colors, maybe transparent.
You shouldn't hang long, heavy curtains; they look out of place. It is better to choose Roman curtains or blinds. The color of the curtains should be light, the material should be light and airy.
It is not recommended to cover the entire wall with curtains; only cover the window opening, otherwise the room will look overloaded.
Roman curtains on the wall Source www.pinterest.com
Photos of interior ideas
Look here: Gray interior - rules of combinations and a review of current solutions for decorating a stylish interior (115 photos)
Did you like the article?
0
3
Room design according to the purpose of the room
Each room in the house has its own target audience and performs a specific function. When choosing a design, it is important to preserve this functionality, as well as take into account the interests and tastes of all those who most often spend time in this room. Therefore, the design of a bedroom is fundamentally different from the design of a living room or children's room.
If one person lives in a room, then when designing the interior of the room you can be guided only by his taste or interests, but for a shared room it is much more difficult to choose a design, since you have to take into account the interests of everyone.
For living rooms, styles such as classic and modern are best suited. Modern living rooms are often combined with a kitchen. This significantly simplifies the process of preparing and serving dishes.
Living room kitchen design for 25 square meters Source dizajn-gostinoj.com
The living room should be comfortable not only for the owners, but also for the guests. The central place is decorated with comfortable armchairs and sofas. It is important to have a large window and a TV. A large living room can have several zones.
Spacious, bright living room Source www.dom.by
When decorating a bedroom, it is recommended to proceed from the person for whom it is intended. The gender, age of the owner of the room, his preferences, and hobbies must be taken into account. A woman's bedroom is usually furnished with comfortable furniture, light, light colors are used for decoration, and decorative accessories are welcome.
Sleeping set Source www.mebel-online.ru
For men, a minimal set of functional furniture, strict designs and colors are preferred. A comfortable bed is important in the bedroom.
When arranging a kitchen, the size of the room and the number of people living in the house matter. In addition, the purpose of the kitchen is also important: whether it will be used only for cooking, whether it is planned to organize a dining area or a space for receiving guests. In a large kitchen you can implement a high-tech style.
Lighting in a small kitchen Source www.abkhazeti.ru/
When choosing the interior of a bathroom, it is based on its size. A very small room is especially difficult to arrange, since it is difficult or impossible to find a place for a washing machine.
But even a small area can be decorated in modern, country, hi-tech, and classic styles. The main material is ceramic tiles for walls and floors. The space is visually expanded with the help of glass and mirrors.
Black and white bathroom Source relend.ru
The nursery is designed based on the number of children. The age and gender of the child are important. You should listen to the child himself, take into account his wishes and interests, organize areas for playing and preparing lessons, since children should grow and develop in comfortable conditions.
Colors are selected in such a way as not to excite or suppress the child’s energy. Furniture should be comfortable and safe.
Set for a children's room Source mebel-lado.ru
When designing an entrance hall and corridor, its size and shape are taken into account. A narrow room does not need to be cluttered with furniture. A small space is expanded with the help of light colors and the absence of large patterns or prints.
Wardrobe in the hallway with space for a mirror Source artiora.ru
Lighting is carefully thought out, since there are usually no windows in the hallway, especially in city apartments. In the spacious hallway you can even organize a comfortable seating area with a sofa.
Furniture for the hallway in Scandinavian style Source m.yandex.ru
Interior design
The principles of finishing and decoration largely depend on the purpose of the premises. But at the same time, the overall style of the entire house is also not the least important.
See also: Catalog of companies that specialize in interior redevelopment.
Living room
The living room is the “face” of the cottage. It is intended for joint recreation of all family members, as well as for receiving guests. It should be big enough. This is usually the most spacious room in the house. The layout of the living room should suit the needs of the residents.
Living room in the interior of a country house Source ntgroupp.ru
It is advisable to position the living room so that its windows face south or east. In this case, it will be well lit and warmed by the sun's rays. The windows in it should be wide enough, preferably panoramic, with access to the terrace or backyard.
Living room with panoramic windows Source remont-dme.ru
The style for decorating the living room is chosen individually. It should reflect the character of the owners. It is the interior of the living room that reveals the widest opportunities for the manifestation of taste and artistic preferences.
Original living room in a country house Source qsouq.qa
There are no special restrictions when decorating a living room. Here you can use quite bold design solutions. However, we must not forget that the owners of the house and their guests will spend a lot of time in this room. An interior that is too bright may not be very comfortable for a long stay in it. The most optimal option for decorating a living room is decoration and furniture in calm, harmonious colors, with bright accent elements that can be easily replaced.
Bright accent in the living room interior Source artfinder.com
Recently, highlighting one of the living room walls with some contrasting color has become very popular. This wall is decorated with paintings, photographs, bookshelves, etc. The advantage of this design move is that to update the interior of the room, you can simply change the color or decorating style of this accent wall.
Accent wall in the living room interior Source houzz.es
Dining room
Regardless of whether the dining room is a separate room or part of an open guest area, when decorating it you need to carefully consider the color scheme. Colors have different effects on appetite. In order to get the most “appetizing” interior, you need to use red and brown shades.
Interior of a dining room in a country house Source topdom.ru
For supporters of proper nutrition, an interior in light, but quite bright colors of citrus and greenery is more suitable. It is better to introduce such colors in doses, in the form of drawings or individual decorative elements. You can choose any pastel shade as the background color. If the dining room is large, you can use a black glossy background, which will also highlight orange, yellow or light green splashes.
Dining room with salad interior elements Source u-kuhnya.ru
For people trying to lose weight, a dining room in shades that suppress appetite would be ideal. It can be made in grey, blue or purple. Food is rarely gray or blue, so these colors do not stimulate the appetite too much.
Blue color in the interior of the dining room Source pinterest.ph
The dining room, as a place for family and holiday meals, can become the compositional center of the interior of a private home. It can be decorated in an original and stylish way, even if it is combined with the living room and kitchen.
Interesting solution for the dining area Source houzz.com
Room size when choosing a design
If the room is small, then it is quite difficult to decide on the style. The only optimal solution is minimalism. With a room area of 5-6 sq. meters, the design of a small room should be treated especially carefully and irreparable mistakes should not be made.
Small bedroom-office: design Source www.walmart.com
For finishing, choose light shades and small patterns. The set of furniture and accessories is minimal, otherwise the entire space will be cluttered. Usually in such a room there is one wardrobe and a small bed.
Bedroom 8 meters: design Source catalog9.ru.net/
If the room area is 8-9 square meters, there are more opportunities for creativity. You can place other furniture in the room, and also create comfortable conditions - hang a plasma TV on the wall, put a small sofa, an aquarium.
Bedroom design for 12 sq m in a panel house Source kompsekret.ru/
Large room of about 15 sq. meters or more gives a lot of scope for choosing a stylistic solution and interior items. But this does not mean that you can purchase and arrange a bunch of furniture, accessories, or choose bright, rich decor. This can lead to the creation of an oversaturated, overloaded interior.
The color scheme can be any, even dark, rich colors are suitable. It is important that the decoration, furniture and textiles are in harmony with each other. First, you should choose a style, and select design options accordingly.
Living room 15 sq m: design Source yandex.by
Five steps to a new interior
The path from the idea of a stylish and comfortable home environment to the implementation of spatial planning and decorative solutions in a specific house or apartment contains several key stages:
- preliminary design,
- working design draft,
- author's support,
- Repair Work,
- decoration that will transform an already completed finished design.
Step 1 – preliminary design of the interior
Our designers will offer you options for a new layout, style, ceiling structures, finishing materials, colors, and furniture arrangement. The agreed concept is then visualized in 3D. In the resulting images, you can examine in detail the texture of the finish, color combinations, evaluate the lighting and zoning features.
Step 2 – working draft
This is a set of drawings that specialists will work with, implementing the idea into a finished design. Let's list some plans:
- measuring (indicating the dimensions of the room);
- redevelopment;
- dismantling of partitions (walls and partitions to be demolished are indicated here);
- installation of partitions (locations and dimensions for the construction of new partitions are indicated);
- placement of sanitary equipment;
- location of lighting devices (types of lamps used are indicated with precise reference to the installation location), switches, sockets, electrical equipment, etc.
Step 3 – author support
It implies constant monitoring of work processes by the project author so that the finished design fully complies with the approved concept. The designer regularly visits the site and, if necessary, makes changes to the drawings if new inputs are discovered during the dismantling or erection of partitions, alignment of walls or ceilings. Together with the customer, the designer visits specialized stores to select finishing materials, furniture, and accessories, orders them and supervises delivery.
Step 4 – repair and finishing
This includes the repair work itself:
- general construction,
- dismantling,
- electrical installations,
- plumbing,
- finishing.
Step 5 – decoration
In a comprehensive renovation, we provide the service of selecting decorative elements into a ready-made design: sculptures, paintings, wall graphics, cutlery, lamps, textile decoration (tablecloths, curtains, bed linen).
Selection of furniture for a small room
Properly selected furniture will visually expand a small room. It is recommended to choose ordinary standard furniture, but slightly smaller in size.
You should not choose bulky wardrobes, beds, upholstered furniture with large armrests, or wide dining tables. Compact, comfortable pieces of furniture are suitable.
When choosing a wardrobe, it is better to choose a high mirror version with sliding doors or built-in wardrobes.
Other options for optimal use of space are bunk beds, modular walls, folding tables and chairs. Instead of a spacious dining table, you can choose a small coffee table made of glass or plastic. Open shelves and shelves also create a feeling of spaciousness and transparency.
Large pieces of furniture are placed in the background, smaller ones in front.
How to arrange furniture in a room of 10 square meters Source www.facebook.com
A trick to increase the space of a small room
The main conditions that create a feeling of cramped space are low ceilings, lack of light, and lack of space. Therefore, to visually expand the space, it is recommended to work on eliminating these factors.
The optimal choice of color scheme is a decisive factor when wanting to visually expand the space. A single-color coating or a small, dim pattern is recommended. The ceiling is painted with light colors, white is best.
Design project for a bedroom of 11 square meters Source www.betterhomestitle.com/
For a small room, an interior in beige, milky or light gray is suitable. These tones are diluted with several bright accents. It is advisable to place objects with a shiny surface in the room. This could be mirrors, furniture, accessories. Light reflected from such surfaces gives the illusion of continuation of the room deeper.
If you cover the wall opposite the sofa with panoramic or 3D wallpaper, you can get the effect of depth of space and spaciousness. At the same time, such a pattern will distract attention from the rest of the interior.
3D wallpaper on the wall Source ymniki-i-ymnichki.mirtesen.ru
Herringbone flooring also makes the room feel larger. It can be parquet or laminate laid in a herringbone pattern. Coating colors should be light or neutral.
The same effect can be achieved by laying linoleum on the floor with an oblique pattern or imitating wood.
Herringbone tiles for the floor Source ms.decorexpro.com
The play of light is a great way to expand a room. The feeling of spaciousness is provided by several spotlights located in different parts of the room. At the same time, it is advisable to make the lamps themselves unnoticeable.
A row of spotlights on the ceiling Source lustram.ru
Unused corners are illuminated from below. This is a design technique that smoothes the geometry of lines, expands the space, and gives the room a special coziness.
If you place an unusual object in the far corner of the room, it will distract attention from the cramped space. It could be a sculpture or another bright accessory. To increase the effect, a lamp is placed next to it.
Part of one of the walls can be decorated with a large print or bright decor. It is important that the remaining walls are plain and smooth.
Beautiful design of a bar, billiard rooms and recreation areas in private homes
In addition to the main premises (living room, dining room, bedrooms), modern apartments and houses are increasingly equipped with additional recreation areas - a bar, a billiard room, a spa.
Art Deco bar design
All photos In the photo: Interior of a bar in the Art Deco style
A bar counter in black and golden shades in the Art Deco style is an ideal option for decorating a bar in a luxurious country house. Black and golden shades harmonize perfectly with each other, creating an atmosphere of luxury.
Relaxation area with fireplace
All photos In the photo: Interior of a recreation area with a fireplace in a private house
In the design of a recreation area in a country house with a fireplace, everything is thought out for a comfortable pastime. Blazing flames are reflected in the glossy surface of a black lacquered table; the wall is decorated with panels reminiscent of pebbles on the sea coast. And even the bubble panels, which introduce the motif of water, set the mood for a meditative mood.
Billiard room in a modern style in a private house
All photos In the photo: Interior of the billiard room in the residential complex "Symphony of the Embankments"
Designer Anzhelika Prudnikova works out the interiors in detail, for example, the design of the billiard room is made in the same style as the other rooms of the apartment in the residential complex "Symphony of the Embankments". Modern style with a slight touch of Art Deco helps create an atmosphere of sophisticated luxury and slight negligence.
Bar area with bubble panels
All photos In the photo: Interior of a bar with bubble panels in a private house
Bubble panels and columns in the design of the bar area in blue shades help create a light, airy, almost weightless interior. The lightweight design of the bar stools supports this concept.
Semicircular bar counter
All photos In the photo: Semicircular bar counter in a private house
The bar area is interestingly played out in this interior: it is a semicircular bar counter with a bubble column in the center.
Billiard room in pistachio and golden shades
All photos In the photo: Interior of a billiard room in a private house in the Greenfield CP
The billiard room in the house in the Greenfield CP is made in a combination of pistachio and golden shades. Faceted, honed shapes give the interior rigor, and at the same time, the pomp of Art Deco.
The portfolio of the Studio of Elite Interiors also includes other stunningly beautiful projects. In this review, we talked about the main trends in design and tried to show the specifics of the work of designer Anzhelika Prudnikova.
Mirror in the design of a small room
To increase space, you can use various optical illusions, for example, mirrors, shiny surfaces. The mirror is hung strictly vertically; care should be taken that direct sunlight does not fall on it, otherwise its surface may become dull and stained.
Mirror wall in the corridor Source rehouz.info/
A vertical mirror visually lifts the ceiling. If you want to focus attention on any bright element of the interior, a mirror is placed opposite it.
Hallway: modern interior Source 96.gubudakis.com
It is not recommended to place a mirror opposite the bed. The best option is opposite the window or on the chest of drawers. It is advisable to hang a lamp above the mirror. The light reflected in the mirror gives the room additional depth.
Light above the bathroom mirror Source: chris.youthsparkchallenge.com
If possible, it is advisable to make one of the walls completely mirrored, that is, from floor to ceiling and from corner to corner. This will help visually expand the room wider and deeper. At the same time, it looks almost twice as spacious.
Kitchen with mirror tiles Source bigl.ua
When using mirrors, don't get too carried away. An excessive amount of shiny objects or surfaces deprives the room of comfort and tranquility.
Proper zoning of the living room Source www.pinterest.com
Living room in pastel colors Source postroika.biz
Wall decoration Source timeszp.com/ Design of a large studio apartment Source remont-f.ru
Living room in soothing beige tones Source timeszp.com/
Panel on the wall Source roomester.ru
Specifics of interior design
There are often a lot of people in the hall: this is a place where you can watch your favorite movie with your family in a comfortable environment or just have a get-together with friends. It’s so nice when a pleasant atmosphere is created in the living room, conducive to communication. In the hall, the discussion is usually lively, so all important issues can be resolved.
Beautiful apartment design involves creating an attractive interior. It is necessary that the premises differ not only in aesthetics, but also in functionality. When carrying out renovation work in the hall, the specific features of this room should be taken into account.
The shape of the living room is basically rectangular. In a small apartment, the living room area is relatively small. By dividing into zones you can give the room versatility. All household members and those who come to visit you will feel comfortable.
