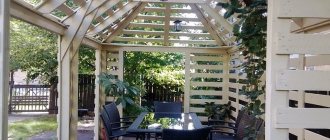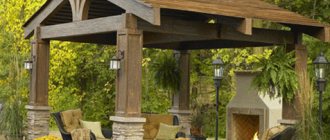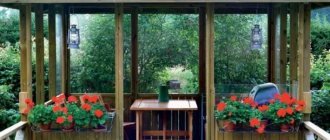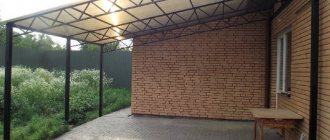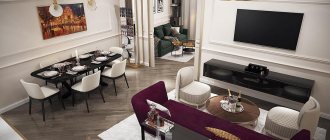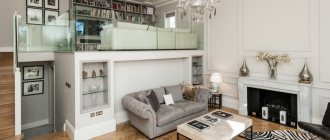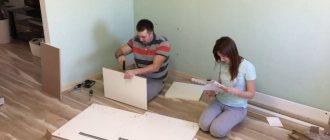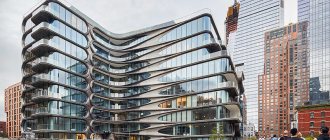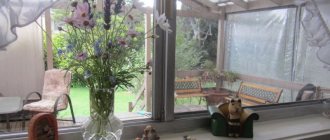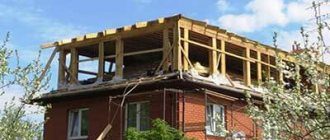Many owners of private houses want to have a gazebo in their yard where they can receive guests or gather with the whole family. This is an ideal outdoor place, having a different shape, but must have a roof that will protect vacationers from rain or other precipitation.
One of the inexpensive solutions for organizing a place to relax is a gazebo made from a profile pipe
In many gazebos you can see benches, tables, and even in some versions a stove combined with a barbecue. How to make a gazebo from a profile pipe? There are several rules that it is highly advisable to adhere to in order for everything to work out the first time.
Advantages and main characteristics of gazebos made of metal profiles
Before you start building a gazebo, you need to determine what material to use for its construction. There are several main types of materials often used for such purposes: metal, wood and stone.
The metal frame made of profile pipe is lightweight and can withstand significant loads
A gazebo made from a profile pipe is a more popular option compared to other materials due to its practicality and durability.
The advantages of using metal material to make this seating area:
- High strength.
- Durability in use.
- An excellent combination with other materials for decoration.
- Possibility of weaving climbing plants, grapes, roses along its base.
- You can build a barbecue or grill with a hood into the gazebo.
In some cases, if the gazebo is light in weight, it can be installed directly on the lawn without making a preliminary foundation. These structures can have a heavy massive structure or, conversely, it can be light and have openwork decor. Gazebos made of metal profiles go well with other materials, namely stone, plastic, wood. There are many options for decorating them.
Semi-closed gazebo with walls made of corrugated sheets
Metal gazebo with wood paneling
Enclosed gazebo with polycarbonate sheathing
Octagonal gazebo with panoramic glazing
There are two types of this design: cast and collapsible. For cast, stationary gazebos, a metal profile is used, which allows them to be assembled in a frame manner and the individual parts connected to each other by welding.
Advantages and disadvantages of metal construction
A gazebo made of metal has a number of undoubted advantages:
- High reliability - the metal structure is resistant to mechanical and chemical influences, the influence of the external environment will not be reflected in any way on it.
- Easy to use - if necessary, the gazebo can be painted in any color; even the owner of the site can do this.
- Attractive appearance - a metal gazebo has an expensive and respectable appearance; forged elements can be used to decorate it.
- Durability - this design can last for decades, while maintaining its integrity and attractive appearance.
- Versatility - a metal gazebo looks great both in a private home and in public places.
- Fire safety. All metals are not afraid of fire, so you can set up a grill or barbecue here without worrying about the fire destroying the structure.
- A variety of shapes and designs - the building can be of an all-welded or disassembled type. The dismountable version of the metal gazebo is more practical, since if necessary it can be disassembled and reassembled in another place.
- Biological resistance to insects and pests.
- Unaffected by external factors (resistance to ultraviolet sunlight and moisture).
- Wide price range. A metal gazebo can be either economical or pompous - it all depends on the desire and financial situation of the homeowner.
As for the negative aspects, the metal structure has practically none. One of the disadvantages is the cost of the structure, which is still higher than for wooden or plastic structures. Also, a negative point is that the metal is subject to corrosion, so you need to regularly paint the structure to maintain it in proper form.
Choosing a location and with what elements of landscape design you can combine a gazebo
A gazebo made from a profile can be attached to the wall of a structure, or it can be free-standing. It all depends on the size of the private property. The place should be quite sunny and comfortable.
A canopy attached to the house is the optimal solution for small areas
If you plan to install the structure separately from other structures, then you need to correctly calculate the required distance, indicate the possibility of approaching it with a path, path, and choose a sufficiently ventilated place so that it is not stuffy in hot weather.
For a gazebo, it is best to choose a place that is as far away from noise sources as possible, both on your own and on your neighbors’ plots
You can place this resting place under a tree, which will create additional unity with nature thanks to the noise of its foliage, or plant fragrant rose bushes nearby. Many people build ponds, artificially created stone hills, etc. next to this recreation area on their property.
It is also undesirable to place a gazebo near outbuildings, especially if they contain birds or animals
You can apply your own decorating ideas that will be original, aesthetically attractive, and for this there is the opportunity to use old, unnecessary things, giving them a “second life” as an addition to the interior of the gazebo.
Brick house - more difficult work
You can draw designs for simple wooden structures yourself. Whereas, a brick gazebo is a more complex structure that requires some architectural knowledge and a certain skill. For example, a building with a barbecue on the ground floor and a recreation area above requires a competent smoke removal system and air supply to the fireplace.
A house for year-round leisure needs high-quality thermal insulation and an autonomous heating system, which can also be done with your own hands, but will require more skills and knowledge. The same applies to gazebos with their own water supply and sewerage.
You should also not forget about such a mandatory attribute of a two-story structure as a staircase. It can be installed outside or inside, with or without railings, made of stone or wood.
Thematic material:
- DIY wooden staircase
- Stairs on a metal base
Design and development of drawing
Any construction of gazebos for the home must begin with the formation of an idea. But in order to ultimately obtain the expected design of excellent quality, the project must be transferred to paper in all details and details. To do this, you will need to thoroughly think through the project, correctly draw up drawings with dimensions and installation diagrams, and then proceed to the start of construction, strictly adhering to the plan.
Project of a small gazebo with benches along three walls
Gazebo designs, drawings, diagrams
At the very beginning, you need to find a photo of the optimal gazebo of the desired size and structure with a ready-made layout. Take any suitable option as a basis and schematically build your project based on it.
Project of a gazebo with a flat roof and a brick barbecue
You need to decide whether there will be a stove or barbecue in the gazebo, furniture and where it will stand, and also determine the location of the entire structure. This should all be in the preliminary design. A gazebo made from a professional pipe may have its own lighting and therefore it is necessary to provide for these electrical communications.
Next, the necessary measurements are calculated at the site where this structure will be located and transferred to paper. The drawing also needs to indicate the width, length of the gazebo, dimensions and height of the roof. Schematic calculations are made from the side, front, and the location of other interior elements in it is indicated.
Drawing of an open gazebo with a radius polycarbonate roof
Drawing of a gable gazebo with a corrugated roof
Drawing of a gazebo with a hipped roof made of metal tiles
If it is planned to divide the structure into zones, then this should also be displayed on the plan. In the roof project you need to indicate the number and thickness of the floor parts.
Important! It is imperative to indicate the slope of the roof and draw in detail where they connect to the rest of the structure.
According to generally accepted standards, for the comfort of one person staying in any area, about 2 square meters are required. m. and based on these dimensions, you can calculate the dimensions of this structure, which will be ideal for all family members.
Worth considering! A very large or small gazebo will not be as functional or comfortable as the same medium-sized resting place.
Drawing up and calculation of the project
Before you start, you need to eat and calculate all the details. Construction should not bring surprises. Therefore, pay attention to the characteristics of the soil for the construction of the building and the barbecue in the gazebo, the footage of the necessary pipes or profile for the skeleton, the type of cladding, decorations and plants, and the presence of additional structures.
And of course, it’s worth making a mini estimate and choosing those materials that will fit into your existing budget. After this, make drawings and try to sketch the building. If you don’t have time to draw up drawings, then you can find them on the Internet, where there are hundreds of them. Here's an example:
If you are building a gazebo for yourself, this may not seem necessary. But if you are doing it for a client, then diagrams, layouts and plans can be supplemented with a 3D model.
The sizes are determined depending on the presence of people living on the site. It is worth considering that it is comfortable for people of different builds to be inside. Referring to SNiP standards, it is recommended to build a gazebo for a summer house no less than 3 by 3 meters.
An example of a diagram for building a gazebo
Decorating the building
A gazebo made of pipes should not only be practical and functional, but also beautiful and well decorated. You can use different methods of decorating this structure, using natural or artificial material. The use of stone and wood for decorating modern gazebos, as well as any other natural materials, will look aesthetically pleasing and stylish. It all depends on the manifestation of imagination.
To decorate a garden gazebo, you can use the furniture installed in it
The gazebo, decorated with forging elements, looks luxurious
An ordinary tree stump will look unusual, but with a little processing it can be used as a decorative element in a gazebo, and it can also be practical if used as a base under a table and a table top is attached on top of it. This will show closeness to nature and add additional charm to the interior.
An unusual table made from an old stump is a great idea for decorating a garden gazebo
You can also use logs to create benches - this will save money on the purchase of other materials, allows you to use the bases of previously cut trees and gives a special “zest” and primitiveness to the entire interior design.
If desired, you can make a whole set of logs with comfortable benches and a dining table
The use of living plants in the interior will look original and stylish. Climbing types of vegetation can serve as a “living” wall and have an aesthetic appearance.
The simplest option for decorating a gazebo is to plant maiden grapes or clematis around it.
Decorating with curtains or curtains will create a feeling of comfort and tranquility for the people inside. If it is not possible to plant any flowers or other vegetation nearby, you can put potted options that will also look beautiful and stylish.
Lush rose buds look beautiful in flowerpots installed in front of the entrance to the gazebo.
Ideas and their implementation
So, you’ve decided to build a two-story gazebo with your own hands and don’t know which option to choose?
Such an interesting building, which we see in the title picture, was undoubtedly developed by the designer and designed together with the terrace (see Terraces and gazebos: organizing recreation on a country site) as a single whole. It has an unusual streamlined shape and is hardly suitable for independent construction.
- But gazebos that have regular geometric shapes at the base: square, rectangle, polyhedron - are quite within the capabilities of any person at least a little familiar with the basics of carpentry. Your task: to find a suitable project in order to at least decide how your building should look in the end.
Two-story gazebos: project
- Unfortunately, there are no ready-made drawings on the Internet, which means you will have to either draw them yourself or contact specialists. In terms of dimensions, you can completely focus on a one-story gazebo, only by increasing its height. Although, if desired, you can also increase the area of the first floor.
For our part, we will try to provide theoretical assistance in the matter of building such a gazebo. You can get practical recommendations by watching the video in this article.
What to build from
Like any other building, a two-story gazebo can be built from wood, metal, brick or blocks.
The simplest option is an open terrace on the second floor. In this case, there is no need to install a roof; you just need to make sure that the interfloor ceiling is sealed and the floor of the upper floor is moisture-resistant.
- The second most complex element of a two-story gazebo is the staircase. But this task can also be simplified by doing it not inside, but outside. That is, you can go up to the second floor directly from the street. Otherwise, the construction of a gazebo in two tiers will not be too different from the traditional one.
Spacious gazebo on two floors
- It is easier and cheaper to use timber for construction. In any case, this is not metal that needs to be welded, and not heavy brickwork that requires a solid foundation (see DIY foundation for a gazebo: choose the right one and do it). So, we will take as a basis a wooden frame gazebo, similar to the one we see in the photo above. What will you need for this?
| Construction phase | Basic materials |
| For the foundation | Subject to normal geological conditions in the area for a frame gazebo, a columnar foundation is sufficient. To do this, you can use: clay bricks, lightweight concrete blocks, or make the pillars monolithic by pouring them using formwork directly into the ground. |
| Vertical posts and trim | To install load-bearing posts, it is better to use laminated veneer lumber with a cross-section of 150*150 mm. It is better to tie the lower perimeter and the interfloor part with lumber of the same section, and you can use cheaper planed timber. To tie the gazebo along the upper belt, you can take a beam of a smaller cross-section: 100*150 mm. |
| Beam floor | The floor beams are mounted from the same material as the top trim: 100*150 mm. |
| Rafters and other roof elements | The dimensions of the rafter system elements (see Rafters for a gazebo: installed according to the rules) depend on the roof structure. If these are ordinary rafters, then take a 50*150 mm board; in the hip roof design there are also slanted rafters, which should be twice as thick. Metal tiles or ondulin are ideal as roofing materials. |
| Filling fences | At least one floor (second) in such a gazebo must be fenced. 100*75 mm bars are perfect for installing parapets. If you want to make decorative trellises (trellises), you will need 20*40 mm slats. |
Beautiful options for gazebos with photographs
You need to look at photos of other gazebos made of corrugated pipe, thanks to which you can already come up with a version of your design and build your project based on them.
The photo shows an open gazebo with a stationary metal grill
This is an open type gazebo with a barbecue and a built-in hood. In this photo you can see the ideal separation of two zones: cooking and food consumption, which are located nearby and at the same time do not interfere with each other. Decorating with a small wooden fence visually separates the garden from this recreational structure.
The photo shows a square gazebo with a portable barbecue
The open-type gazebo made from a profile pipe is equipped with wooden furniture and a portable barbecue. The location of a pine tree next to this structure creates a feeling of complete unity with nature. A simple and at the same time practical option can decorate any area.
The photo shows a gazebo of complex shape, decorated with white curtains
This gazebo can be considered a high-budget option, since forged elements, large sizes, stylish wooden and wicker furniture will not be affordable for an ordinary family, but require a large investment of money. Decorating with curtains and dividing the entire structure into two zones: eating and resting, makes this option practical and elegant. The use of climbing plants ideally brings this structure closer to nature, adding the necessary accents.
Types of structures
There are only two types: open and closed. But there are a lot of implementation options.
When choosing a closed type, the walls of the gazebo are usually covered from floor to ceiling. Of course, they protect from the vagaries of Mother Nature, but it is worth considering that in hot weather you will need sufficient ventilation.
Weather-protected gazebo
An open structure is mainly convenient in the summer. With enough light and a clear view of the environment, you can fully feel the breath of nature. In addition, this option requires a smaller budget due to the lack of walls.
Budget version of the gazebo - open
Also, metal gazebos for a summer house or home are divided into stationary and portable. Portable ones can be disassembled and stored in a shed out of season. The overall frame, of course, consists of parts welded together, but bolts are usually used to fasten modules together.
We also recommend reading
- DIY gazebo made of wood step by step
- How to lay paving slabs yourself
For a stationary gazebo, stands are made, buried in the ground and reinforced with a foundation. For this type, you can attach a grill or barbecue. In their dimensions, such gazebos are of course much larger than mobile ones.
Using the photo as an example, you can see that both minimalism and a rich exterior are equally suitable for the design of a gazebo made of metal profiles.
A simple metal gazebo, but beautiful
Elegant wrought-iron open-type gazebo
How to care for a metal gazebo
A gazebo made of metal pipes is practical, but it also has its strengths and weaknesses. This is the place to stay:
- heats up in sunny weather;
- metal parts may rust;
- in the cold season you cannot stay there for a long time, because the metal gets very cold.
To prevent rust from appearing, you need to coat all metal parts with a special anti-rust agent and then paint it. This type of treatment must be repeated every 3-4 years.
It is important to carry out high-quality initial processing and painting of the gazebo frame
It is also necessary to varnish or paint the wooden elements and pieces of furniture located in the gazebo. If the structure was erected correctly and high-quality materials were used, then such a structure will require minimal maintenance.
Much less furniture maintenance will be needed if the walls of the gazebo are closed from rain and snow getting inside.
Many people prefer to relax in nature, cook barbecue and enjoy a sunny day, but no one wants to be in the open rays of the sun or get caught in the rain when the weather changes. To make your vacation comfortable, you need to build a gazebo at your dacha or next to your house, which will combine aesthetic and practical qualities. It will be convenient to sit and relax in good, comfortable conditions and at the same time in close proximity to nature.
Phased construction
To make a gazebo, you will need to draw up a detailed plan, according to which you can calculate the amount of materials needed. The drawing indicates the type of structure, exact dimensions, as well as information about the frame and cladding.
When drawing up a drawing, keep in mind that there are standard requirements for gazebos and their dimensions. The height of the structure should not be less than 2.3 m, and each vacationer should have at least 4 square meters. m of building area.
In this case, you can draw up a drawing yourself or choose a ready-made one - both options are acceptable. The main thing is to maintain proportions and sizes. The plan contains a top view of the building and a frontal diagram of the structure.
You can use computer programs and create a 3D model of the gazebo, which will reflect every detail of the future structure. This is especially true if the building has a complex structure. After drawing up the project, the assembly of the frame begins.
Construction of the floor
Before pouring the foundation with concrete, the area is marked using the “Egyptian triangle” method (or any other). Then, in the planned location, a 15-20 cm layer of earth is removed. Sand 5 cm thick is poured into the resulting shallow pit, which is compacted with water.
After this, temporary wooden structures are installed to act as formwork. Next, to strengthen the future foundation, a mesh of reinforcement is laid. It is not possible to weld the mesh elements; experts recommend using only wire fastening. This will eliminate the problem of rust at the joints.
At the final stage, the foundation pit with the mesh is filled with concrete mortar, and the surface of the resulting area is leveled. As an option, classic paving stones are used to create a durable, level floor in the gazebo, but this increases the cost of the work.
Frame installation
To install support pillars, holes up to a meter deep are dug along the edges of the site. Profiled pipes are installed in them and filled with concrete at the base. Sometimes support pillars are simply driven into the ground, which is no less effective, but requires certain skills and physical strength.
After installation, the veins are welded to the posts in two rows. In this case, one row is placed 2 cm from the floor, and the second - 90-150 cm from the first. Transverse sections of frame pipes are mounted along the entire perimeter of the gazebo, except for the area where the door or gate will be installed.
Roof arrangement
Next, they begin to install the top trim, which serves as the basis for the roof. The easiest way is to make a gable roof. To do this, first the pipe sections are connected in pairs on the ground and leveled, and only then the prepared structure is lifted up.
The next step is to weld the roof frame to the pillars. To create a collapsible structure, the supports and roof frame are not welded, but fixed together. In this case, the racks are not installed in the ground, but are mounted on prepared mounts in the floor or foundation.
Collapsible gazebos are more difficult to make, but they are more convenient.
An obligatory step is the installation of a purlin made of profile pipes. It serves to strengthen the metal frame of the roof of the future gazebo.
When the installation of the base is completed, the surfaces are primed and painted to protect them from the negative effects of precipitation and corrosion.
Fastening finishing materials
As soon as the paint coating has dried, they begin to sheath the pipe frame. It is possible to create forged gazebos in which decorative elements are attached to the frame frame with bolts or by welding. This option is attractive in appearance, but impractical: such a gazebo does not protect from wind, sun and rain, but serves only to decorate a yard or park. From a practical point of view, suitable materials for cladding are wood, metal profile sheets or polycarbonate, which is popular today, which are easy to process.
The finishing material is cut according to the specified dimensions and holes are made in it for subsequent attachment to the frame. If polycarbonate is used for sheathing, the holes should be slightly wider than the bolts. During a sharp temperature change, this will avoid the appearance of cracks, since the material tends to expand under certain conditions.
After installing the walls, a roofing covering is installed, most often using corrugated sheets or polycarbonate. The transparent polymer allows the sun's rays to pass through, making the gazebo light, but at the same time protects from rain and snow.
Photos of gazebos made from profile pipes
Bottom trim (grillage) and installation of frame racks.
The grillage and frame racks are made of wooden beams 150x150 mm, all wooden elements must be pre-treated with antiseptics (special impregnations).
We lay the beam of the lower frame on the foundation columns, having previously covered them with several layers of roofing material. We fasten the timber by cutting from the end part of the half-tree and laying its ends on top of each other. We fix the structure on the foundation columns using anchor bolts.
It is quite difficult to erect single-piece frame racks on two floors without professional skills, so it is better to use a sequential extension of the second floor to the first.
We install the frame racks strictly vertically (check with a plumb line), fix their position using wooden struts or metal brackets. We make a rigid fastening using metal corners and wood screws. We fasten on all sides. When calculating the height of the racks, do not forget to take into account the height of the finished floor and ceiling cladding.
