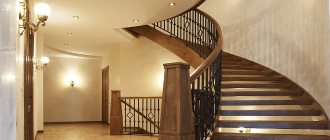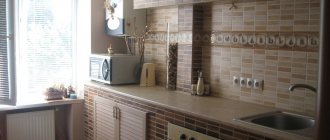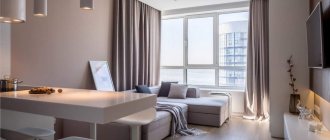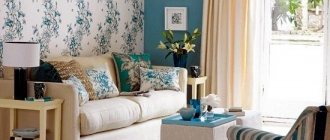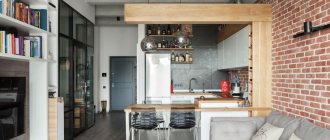Currently, studio apartments are becoming increasingly popular. If until recently this trend of Western fashion was considered something rare or outlandish, today it is a common thing. The apartments, which represent a single space, without corridors or partitions, appeal to creative people who prefer everything exclusive, unusual and non-standard. The first studios appeared about a century ago in the USA. The apartment was limited only by load-bearing walls around the perimeter. There was no division of space into rooms at all. The division of the room into zones was carried out by light partitions, mobile screens and pieces of furniture. You could change the interior at any time without spending a penny. Let's look at how you can design a 24 m2 studio.
Features of the studio apartment
The secret of the popularity of studio apartments on the real estate market is that their cost is lower than classic rooms with walls, and there are incomparably more opportunities for creating an original design. The advantages of rooms with open space over the usual one-room option include:
- Possibility to change the interior frequently;
- Renovating a studio is much cheaper than a classic apartment due to the absence of interior walls and the small dimensions of the room;
- Competent and skillful zoning of the room creates a cozy and most comfortable atmosphere;
- Opportunities for the implementation of the most daring design plans - for the placement of furniture, household appliances, the use of various materials and decorative elements;
- Cleaning a small room is not labor-intensive and does not take much time.
However, the interior of a studio apartment also has its disadvantages:
- Lack of personal space and privacy. In essence, a studio is one large room. Therefore, it is suitable either for singles or for a childless couple. This is unlikely to be suitable for a family with a child;
- Distribution of sounds and smells throughout the apartment.
We draw up a design project
The main problem that needs to be solved when solving the space of a studio apartment of 24 square meters. m - this is to place the maximum of necessary things in a small area, without overloading the interior with various objects. Whatever the design of the room, you need to adhere to these basic rules:
- Dividing the room into zones cannot be ignored! For example, the kitchen area is perfectly separated from the rest of the room by a bar counter, multi-level floor or ceiling;
- There is no need to overload an already small apartment with furniture. The use of built-in household appliances, as well as lightweight transformable furniture, is encouraged;
- A balcony or loggia can be used as an adjacent functional space. As a rule, a place for work or rest is placed here, which saves space in the apartment;
- The presence of dark tones in the interior is undesirable. An exception to the rule may be a high-tech style, where the dosed presence of black would be justified. The use of light, positive, sunny tones when choosing shades of furniture, ceilings, wall and floor coverings allows you to visually expand your home;
- In a small studio, it is convenient to zone the room using lighting fixtures: sconces, ceiling chandeliers, groups of spotlights or backlights.
Living room design in Khrushchev
Is it possible to make a stylish and memorable living room in an ordinary Khrushevka? Today we will answer this question “Yes!” Modern repair technologies, materials and non-standard ideas will help us with this.
We offer you to look at several striking examples of the interior of a guest room in such an apartment.
The style of this design is reminiscent of the 60s. A green carpet, a floor lamp and pillows on the sofa, a bouquet of flowers on a common white background - all these are echoes of the hippie movement. The colors of nature are in everything, including the interior. Simple furniture, a modest chandelier, bare walls with paintings in black and white are ideal for a small room.
This minimalist interior is also good for a living room in a Khrushchev-era building. A small sofa, table, and TV shelf take up little space, which is exactly what we need. At the same time, there is no feeling of emptiness; there are exactly as many things in the room as you need for a living room.
Smooth, shiny surfaces of cabinet furniture, walls and ceilings merge into one whole, and the whole room forms a complete, laconic form.
In the first version we see an example of a well-chosen contrast of white and gray with soft green. The absolute absence of curtains makes the room even more spacious. If such a window seems too “naked” to someone, it can be slightly covered with light green or white tulle, and in a big city, beige or white blinds are also acceptable.
In the second option, indoor flowers add zest to the living room decor; they look better than any artificial decor. The living room lighting was especially well chosen: the light is directed onto the walls, and this visually enlarges the room. The most luxurious element of the interior is a large chandelier. At first glance, it stands out from the general style, but without it the living room would look too simple.
In the third photo we see an example of the design of a small living room in high-tech style. And this is a truly interesting find for such a space. Here, in fact, there is not the slightest unnecessary detail. The severity of the high-tech style is softened by pale blue curtains and pillows on the sofa, but this does not stand out from the overall picture, but adds charm to it.
Let's summarize. What will make the interior of our small living room successful?
Basic moments:
- plain, smooth walls;
- simple forms;
- decentralized lighting (preferably, but not required);
- minimum furniture and decor;
- laconic window design.
Zoning or proper planning
The main functional areas of the studio are:
- Kitchen;
- Bedroom;
- Living room.
To separate the kitchen and living room areas, you can use a dining table or bar counter. There are also options for placing the dining table inside one of these two zones. The possible layout is as follows:
- Bachelor type of apartment. In this case, there is no bedroom area. This bedroom-living room is a popular option for a single person or newlyweds. A sofa with a convenient transformation mechanism is used as a place to sleep. At the same time, the room seems more spacious; there is space to place a wardrobe or dressing room. The lack of a bedroom in limited square meters can also be compensated for by a cozy multifunctional kitchen.
- Placement of a sleeping place in a common space. This design is for introverts who do not plan to receive guests too often. You can delimit the sleeping area using a decorative screen, curtains, blinds or shelving.
- Limiting zones using sliding partitions. This makes it possible to clearly delineate all three functional zones.
Layout options for kitchen-living rooms 24 sq. meters
When developing an arrangement project, it is necessary to take into account the shape of the room. There are 5 main options to consider.
Square
A universal layout that allows you to make the most of the advantages of combining the kitchen with the living room. The room is visually divided into two equal parts. A set is placed along one wall, and a table with chairs is installed opposite. A corner sofa serves to separate the seating area. The workplace is additionally equipped with lighting, which, in addition to its practical function, also has a decorative function.
Rectangular
The main task of arrangement with such a layout is to maintain free access to any part of the room. The result largely depends on the width of the area. Placing furniture and appliances along a short wall frees up space in the center of the room that can be used for a dining table.
This interior design preserves the proportions of the zones, but violates the “working triangle” rule. In a room with a narrow elongated shape, some of the furniture will have to be placed across, creating a kind of partition. A peninsula or bar counter is often used as a second row, which maintains the overall integrity of the style.
L-shaped
The corner layout frees up a significant part of the room in which the living room is arranged. The work area, despite its compact size, allows you to conveniently position the necessary equipment.
U-shaped
Most often, furniture is placed along 3 walls, using the center to install the island. In this case, it is worth purchasing compact models in order to maintain convenient access to the door and cabinets. Instead of floor cabinets, a dining table is installed. Both options leave enough space to arrange a living room and place a sofa.
With an island
This layout is preferable for a private house due to the need for additional communications. In city apartments, a peninsula without a sink is used. This arrangement option significantly increases the space.
Style selection
The first thing that comes to mind when choosing a style is minimalism. However, this is far from the only option. At the same time, there are basic rules that it is advisable to adhere to, regardless of the chosen style option:
- A single design for decorating the living room and kitchen areas. The same applies to the bathroom and balcony (if it is used as a functional space);
- The use of shiny and mirrored surfaces creates the illusion of spaciousness;
- Less dark tones! By filling a room with light, you visually enlarge it;
- The statement that furniture should be placed along the walls, and the center must be left free, is erroneous. The room will not be comfortable enough. You can correct the situation with a coffee table and several poufs in the middle;
- The simpler the design of the furniture used, the more opportunities there will be to create a charming design in a limited space;
- Curtains with lambrequins and bulky details are not suitable for a small room.
The use of corrugated, roller curtains or blinds is much more appropriate. As for styles, experts recommend a fashionable and comfortable Scandinavian design for a 24 sq. m studio apartment. To describe it in a nutshell, it’s comfort and extreme simplicity. Scandinavian style involves the maximum use of natural materials - stone, wood, leather, glass and textiles. Having open space is also important. Furniture takes up less than half of the usable space, which adds comfort and functionality to the home.
Another option suitable for a small area is a strict “high-tech” high-tech design. Such an interior is characterized by the use of furniture with transformation mechanisms and built-in household appliances. At the same time, housing should be very convenient and comfortable. High-tech is an exception to the rule when the use of black is allowed in a small area. At the same time, it should not be dominant. The main shades are gray and white. All items must have clear geometric contours (hood in the shape of a square or triangle, rectangular tabletop).
The Provence style looks unusual and beautiful. This is a delicate interior, with an abundance of light textiles and small floral prints. The natural light color palette creates the impression of spaciousness. And wooden pieces of furniture and airy curtains on the windows will make the interior very cozy.
It is generally accepted that the loft style is appropriate only in large rooms. Oddly enough, industrial style elements will look very organic in a small studio. Light monochromatic furniture, brick-like or rough plaster wall decoration, mirrors and exposed communications will look very organic.
"Contemporary" is a combination of different styles. A more common name for this design is “modern style”. These are simple and concise furnishing elements, combined with unusual accents and decor. It is possible to include classic design elements.
Design of a studio apartment 26-28 sq.m.
Interesting details when creating an apartment - studio.
- You can create an elevated kitchen area using steps or just a podium. This will be a very stylish design solution.
- Creating a bar area that will separate the kitchen from the living room. Separately, you can install lighting above the bar counter, which will emphasize the style of this design.
- Creation of arched zones, partitions with drawings and columns, but here it is important not to disturb the space in the apartment.
Partitions are an ideal option for separating the kitchen part of the apartment from the recreation area when preparing food. Foreign odors will not get into another room, and installing such a partition will make it much easier to maintain cleanliness in the apartment.
It is very convenient and functional; after the cooking process is finished, it simply folds up, returning the previous design of the room. Columns or pillars are designed more for spacious apartments - studios; in a small room they will look ridiculous and reduce the space even more.
Zoning with furniture. Having a studio apartment, you can create a stylish design by arranging furniture. It is important to create a general style for the entire apartment, but carefully emphasizing individual areas is not prohibited. If you want to emphasize the beauty of the living area, then you should focus on upholstered furniture in this area. A mandatory piece of furniture should be a sofa. This is especially worth considering when receiving guests frequently.
In the center you can place a stylish table that matches the overall design of the apartment. If you want to place more emphasis on the kitchen area, then initially you need to plan it a little larger than the recreation area. This is desirable, but not required. Furniture in this case can also help solve this problem.
Stylish furniture in the kitchen is the dream of any housewife. You can create a smooth transition from the kitchen area to the living room by placing the table in the center. The photo shows a studio apartment of 26 sq.m. with an interesting interior and layout. Do not place the sofa close to the cooking area, as it will become very dirty from constant cooking in the kitchen.
When creating a studio apartment project, you should carefully consider the zoning of the future premises. Based on this, it will be easier to build further work. In case of any problems with thinking through the design, you can seek help from professionals who will help bring your any ideas to life.
Materials and finishing methods
The choice of materials for a small apartment depends on the chosen style and financial capabilities:
- Floor coverings can be used to highlight functional areas. For example, in the kitchen it could be ceramic tiles, and in the bedroom and (or) living room area it could be laminate or linoleum;
- Types of ceiling finishing - conventional painting with water-based paint, the use of plasterboard and tension structures. The last 2 options look beautiful, but there is a minus: they reduce the already small 2.5-meter ceiling height;
- For walls, light wallpaper (possibly in combination with artificial stone) or decorative plaster are optimal. It is permissible to use low plasterboard partitions.
Choosing functional furniture
For a studio apartment, it is convenient to purchase multifunctional furniture. If there is no space for cabinets, it can be used as a storage system. Furniture for a sleeping area should be as compact as possible. The best option would be a sofa with a transformation mechanism or a folding bed. The number of pieces of kitchen furniture is minimal. It is advisable if the furniture itself and household appliances are built-in. Shelf and door systems in kitchen cabinets are state-of-the-art.
A few words about the bathroom
You can solve the issue of insufficient space in the following ways:
- Give up a bath in favor of a shower;
- Use small-sized plumbing fixtures, including bathtubs and sinks with a corner location;
- There are two options for placing the washing machine: purchase the most compact washing machine or move it to the kitchen area;
- Use a wall-hung toilet, as it takes up less space than a traditional one.
The design solution should be as thoughtful as possible so that the bathroom is not just beautiful, but also comfortable. Naturally, the toilet and bathroom are located together. The entrance can be highlighted with artificial stone.
Basic rules for dividing the kitchen into zones
Kitchen layout diagram.
You can use many design techniques to zone the kitchen space. One way is to decorate the floor with different materials. They can be not only different colors, but also different textures. Do not forget that the floor in the food preparation area should be non-slip and easy to clean. Ceramic tiles with a rough surface are best suited for this. In the dining area, you can use a material such as moisture-resistant laminate. The best kitchen design provides a boundary between zones along the ceiling. This is achieved through different ceiling levels, which can be easily done using plasterboard structures. Lamps are installed in the ceiling, located in a certain way, which also contributes to zoning. You can also divide the room through different wall decorations. Often these two methods are combined into one. This kitchen interior looks very original.
The construction of a podium or bar counter helps to highlight the functional areas of the kitchen. As a rule, a food preparation area is located on an elevated surface. Separation can be made using partitions of various types. These can be movable screens, glass shelves, decorated with kitchen-themed accessories and living plants. Today it is fashionable to use a folding counter as a table, which is placed close to the windowsill.
You may be interested in: How to make a cozy kitchen in a Khrushchev-era building yourself?

