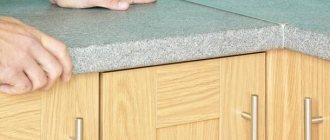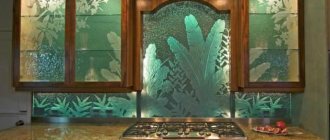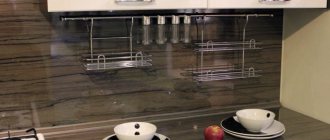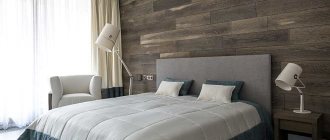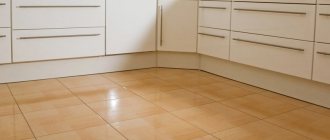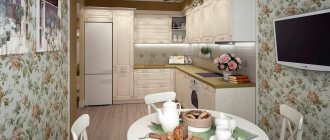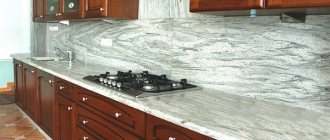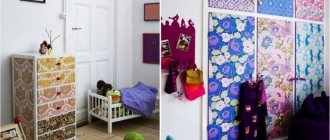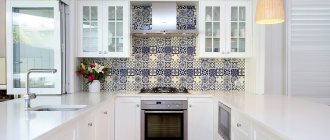Modern interior designs are quite bright and unpredictable in principle. Often, they become such using laminate on the wall in the kitchen. The solution is relatively new, but has already become quite popular and in demand.
Laminate is a durable and incredibly impressive material that is perfect not only as a floor covering, but also as a wall and even ceiling design. It comes in various shades, textures, imitation of natural wood or stone. The material is easy to maintain, durable and has a modern aesthetic appearance.
Why is laminate so popular?
Recently, laminated panels have often been used to decorate not only the floors, but also the walls. This is explained by the following advantages of the material:
- affordable price;
- acceptable strength;
- long service life;
- fire resistance;
- ease of maintenance and operation;
- ease of installation work;
- a wide selection of colors and textures, including wood, stone and other natural materials.
At the same time, when planning, for example, to use laminate on the wall and ceiling, you need to remember about, albeit minor, disadvantages :
- impossibility of using the material in damp, damp rooms;
- It is not advisable to lay it on the walls behind heating radiators.
In general, the material showed itself on the positive side during operation in different conditions and premises.
Features, pros, cons
The main feature of this finish will be its unusualness. Laminate is rarely used when decorating walls, and even more so in a room such as a kitchen. At the same time, the most important characteristics of the coating fully meet the stated requirements:
- Laminate can withstand mechanical loads very well.
- May have a waterproof coating.
- Looks very nice.
- Allows you to create a unique interior.
- Very easy to install.
- There is a huge selection of textures, colors and sizes of parts.
All of the listed characteristics can safely be attributed to the positive qualities of the material. However, there are several disadvantages that must be taken into account when choosing a finish. The most important of them will be the following points:
- Coatings of this type do not withstand exposure to both low and high temperatures.
- At high humidity, even moisture-resistant varieties of such panels lose their shape and attractive appearance.
- Wood, the imitation of which laminate will mainly be, is not suitable for all interiors.
Important: for a room that is one of the “wettest” parts of the house, you should choose only moisture-resistant varieties of this material. At the same time, increased strength is not so important for wall coverings and you can opt for the thinnest varieties.
Another important feature of this type of coating is the ability to use two different methods of attaching planks to walls. Each of them has its own characteristics and is worthy of separate consideration.
Laminate and kitchen interior
Usually the same laminate is laid on the wall as on the floor. Here it is necessary to take into account that the coating will be placed vertically, i.e. it will not be subject to constant or cyclic loads that affect the floor covering.
It is for this reason that you can save on the class of material and purchase a more affordable offer. In addition, a thin laminate will be much simpler and easier to install than more massive, high-quality, reliable panel options.
There are countless ways to decorate a kitchen interior with laminate.
The most popular designs are those with a “natural wood” imitation. The choice of shades and colors in this segment is incredibly large. There are even options that exactly replicate the surface of natural stone. A wall decorated with such a coating will look solid and creative.
When choosing between laminate and stone, naturally, the choice will “fall” on the first option, due to its greater availability.
High-quality and inexpensive imitation
The most current design trends involve the use of natural wood and stone, but this is expensive. Laminate allows you to bring your kitchen interior design closer to reality. Actually, this is the main thing that makes it more and more popular. This is the trend: the mass consumer prefers not to invest in luxury real estate, choosing budget or rental housing plus impeccable interior design for relatively little money.
Laminate imitates any type of wood
Laminate imitates any type of wood, from affordable pine to exotic African oak, as well as cork and ceramics. Manufacturing technology allows you to convey the color and texture of the original material with photographic accuracy. It has not yet been possible to apply such a reliable pattern to other surfaces.
Laying methodology
A room in which the wall is lined with laminate looks very interesting, and the kitchen is no exception. In this matter, it is important to lay the coating correctly. You can do this, even with your own hands, in the following ways:
- installation of panels on a pre-prepared sheathing;
- fixing the laminate with special glue.
When it comes to renovating a small living room kitchen, it makes sense to choose the second option. It will allow you to maintain the existing volume of the room.
If the kitchen is large enough, it is better to first assemble and secure the slatted frame and then attach the slats to it. This method is considered more reliable and durable.
Glue method of application
Ideal for thin laminate flooring. Fixation on the working wall can even be done with silicone or, which will be more reliable, with sealant.
Before finishing the surface, it must first be prepared, leveled, puttied and primed.
Ideally, the wall should be smooth, clean and free of dust. Leveling work can be done with plywood, plasterboard or plaster.
Installation is recommended to be done in the following sequence:
- The installation should begin from the lower left corner, from the floor itself.
- The first row must “lie” on the stop bar, which will not allow the panels to move down.
- The laminate is fixed using glue, with preliminary treatment of the back side of the material and the wall surface.
- The initial row is attached under the level, with the groove up.
- Each plank should fit snugly against the adjacent panel.
- Exposed adhesive must be removed immediately after fixing the laminate.
- Subsequent rows are laid with a slight shift relative to the previous row.
If the wall on which you plan to lay the laminate has a doorway, then you must first remove the trim and secure them over the planks after they have been fixed.
Application to the sheathing
Let's figure out how to cover a wall with laminate yourself and get acquainted with a fairly reliable and effective method of installing it.
Ideally, the selected panels will be wide and long enough, which will significantly reduce the time for their installation and the complexity of the work. The method allows you to make a good kitchen renovation even without first leveling the surface of the walls. This is done as follows:
- A wooden frame is assembled based on timber 44*74 or 40*40 mm.
- The first beam is drilled (holes along the longitudinal axis with a pitch of 300 mm).
- Next, the wooden strip is placed vertically, under the bubble or laser level.
- The holes are marked on the wall to which the timber will be “fixed”.
- Using a hammer drill and dowels, the first wooden plank is strengthened.
- The subsequent beams covering the entire wall are installed in a similar way.
- The lamellas are being laid.
- The first panel must be fastened with the groove up, for which you will need self-tapping screws.
- The upper part of the laminate panels is fixed to the sheathing using self-tapping screws at three points with the groove facing up.
- Subsequent rows are placed similarly to brickwork in a staggered manner.
The method is relatively simple, reliable and is considered preferable to fixing the laminate with glue.
Installation
Having decided how the slats will be located - along the wall or vertically, they begin to attach the covering to the slats. The slats should be located perpendicular to the fastening dies. You need to calculate their number in such a way that the edges of the planks rest on the slats. For the longitudinal arrangement of the dies, these are vertically installed slats and the short side of the panels will rest on them. If the slats are positioned vertically, you should place two slats along the edges of the apron - on the bottom and top sides, and another one in the middle.
In principle, assembling a kitchen apron from a laminate is no more difficult than covering a similar floor plan, but it is necessary to use additional elements from which the sheathing is assembled. However, there is a simpler installation option - with glue. It is used when the wall is initially very flat - small differences in height or protrusions may seem insignificant, but when laying the laminate they will create problems. With this installation, everything is even simpler - you need to glue each plank to the wall, connecting them together in the usual way - with a lock or using grooves.
Wall placement methods
The planks can be placed on the wall and floor in three options - vertically, horizontally and diagonally. Below we will look at each of them in more detail.
Horizontal placement
This type of laminate installation is most often used on walls and floors. An excellent solution for decorating one or more vertical surfaces.
It is necessary to take into account that horizontal slats visually expand the space and make it more voluminous. In the case of a small ceiling height, it is advisable to do the installation not all the way to the top, as this will visually increase the volume of the room.
Vertical placement
In the interior of a kitchen, especially a small one, this arrangement gives the space a stunning look. Visually, the room will seem somewhat freer, the ceilings are higher, there is more space. If you also choose a light laminate, an excellent result and a bright effect are guaranteed.
Diagonal layout
An unusual and original way to decorate a room, especially one made in the loft style. The interior usually turns out to be unusual and quite bright.
It should be noted that this option is much more labor-intensive than the previous two and is not particularly popular. Before you settle on it, it is recommended to study in detail the typical design photos.
It should be taken into account that it is especially important to cut the panels accurately, at a specific angle, so that they fit correctly with the adjacent surfaces. Diagonal laying will inevitably lead to significant material consumption.
Not the worst option for decorating all the walls of the kitchen with panels. A laminate apron and work area also look good. For these purposes, it is preferable to choose wear-resistant, durable, moisture-resistant panels. Ideally, the laminate will be matched to existing wallpaper, kitchen furniture, main flooring and other interior elements.
Laminate flooring: when aesthetics matter most
The use of laminate flooring in the kitchen is a subject of ongoing debate. It is surprising that a material that is obviously inferior in terms of moisture resistance to linoleum and ceramic tiles is still considered as an alternative to ceramics and linoleum. How did he do it?
The secret lies in aesthetics, special tactile properties, ease of installation, care and price. It replaces natural floor coverings, copies their external features, and introduces new useful properties - ease of installation and dismantling, wear resistance, and extremely easy to keep clean.
Laminate flooring is easy to install and durable
In the design of modern apartments, especially studio layouts, there is a tendency to use a single floor covering for all rooms, including the kitchen, avoiding “patches” of other materials. An exception is made only for the bathroom. And here the question arises: how to cover the entire room - linoleum, wood, ceramics or laminate? It is difficult to make a choice, but in terms of the combination of properties and versatility, laminate often wins.
Its lack of water resistance must be compensated for with accuracy. In the event of force majeure - flooding - the laminate flooring can be re-laid in one day, and the repairs will be inexpensive, given the standard size of the kitchen.
In terms of rigidity, laminate occupies an intermediate position between porcelain stoneware and linoleum. There are no crushed marks from chairs on it, like on linoleum, and at the same time it is far from stone - if you accidentally drop a plate, it will not break. Laminate has a hard surface and a shock-absorbing backing, making it pleasant to walk on.
Thanks to the shock-absorbing backing, walking on the laminate is pleasant
There is also such a thing as a warm floor. We are not talking about heating systems, but about tactile sensations. Stone floors (ceramic tiles and porcelain stoneware), despite their exceptional durability and hygiene, do not take root as kitchen flooring in northern latitudes. It is too hard, cool, uncomfortable.
Wooden, and especially parquet floors, are not only insufficiently moisture resistant, but also expensive and difficult to use. Linoleum has another drawback - it does not meet the modern aesthetics of the home. The leader of the compromise is a laminate floor for the kitchen (photo), which is spectacular and easy to clean.
Laminate flooring is impressive and easy to clean
Laminate is much cheaper than wood, aesthetically ideal (manufacturers follow trends in the world of design and promptly update their product line), the best examples are completely moisture resistant. It is inferior to natural coatings in durability, but it is chosen by those for whom price, aesthetics and comfort are more important.
Ceiling decoration
Many designers are trying to transform the gray and dull style of the room into something lighter and more modern in nature.
One of the tricks that helps them do this is to place laminate flooring on the kitchen ceiling. Every day this method is gaining more and more popularity, but you need to understand that the process itself is quite lengthy and complex in principle. Ultimately, you can get not only a spectacular interior, but also additional sound insulation of the ceiling.
Installation of the planks is carried out on a pre-prepared sheathing using self-tapping screws. The cost of decorating a ceiling with laminate can sometimes be identical to finishing with plasterboard. For work, it is quite possible to choose thin planks with the lowest strength class, since there will be no loads or external influences on it.
Stylists and decorators use this technique to achieve solutions to all kinds of design problems and ideas. Often the decor at the bottom of the wall is extended and “led” onto the ceiling, which allows you to visually highlight a separate area in the kitchen. Typically, such finishing is used for high rooms, since installing planks will, at a minimum, take about 100 mm of space and make it smaller.
What does it consist of?
The basis of any laminate is thin fiberboard (fibreboard). It is made by pressing, and therefore is an impact-resistant material that is resistant to heavy loads and mechanical stress. On one side of the fiberboard, paper is glued onto which a pattern is applied, most often an imitation of other, much more expensive floor coverings, such as wood or natural stone.
The paper, in turn, is coated with a layer of acrylate or melamine resin, which increases the strength of the material. And, to top it off, a special film is glued to the front side of the laminate, which provides resistance to mechanical stress and also protects from ultraviolet radiation, so the coating does not fade for years. On the reverse side, a layer of paraffin-impregnated cardboard or hardened melamine resin can be placed.
Advice! Considering that the coating on the wall suffers less from mechanical influences than on the floor, it is the pressed laminate that can be recommended for the manufacture of a kitchen apron, since it will cost less, but at the same time it will cope with the protective function assigned to it no worse.
The layers of materials that make up the laminate itself can be connected in one of two ways:
- Pressing without the use of glue.
- Bonding under high temperature and pressure.
Interesting article: Stylish 3D apron for the kitchen: fashion trends and originality
The second manufacturing method allows you to obtain a stronger and more wear-resistant material, but it is more expensive than the one made by conventional pressing.
How to choose the right color for your interior
Choosing the right color is the key to a successful kitchen renovation. You can make expensive repairs, but the wrong color palette will leave an unpleasant feeling. To avoid such a situation, consider the following nuances:
- white is a good color for small kitchens as it creates a feeling of spaciousness and freshness;
- black is used in the interior, which is decorated in high-tech style;
- gray color is good in spacious kitchens that are equipped with large mirrors;
- yellow or green panels contrast well with white ceilings and floors.
