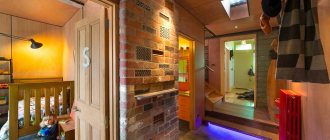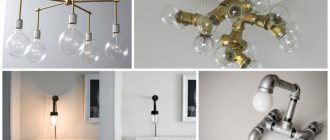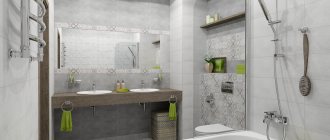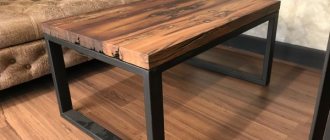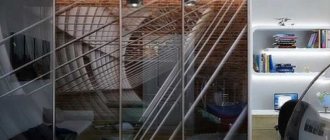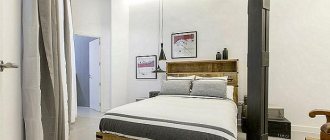Read: 12,043
Interior design in the loft style is one of the most popular today. The main features of this style are a maximum of open space, a minimum of finishing materials, the use of brick and concrete in combination with designer furniture.
Loft style interior
Loft style interior
Loft style interior
Loft style interior
Loft style interior
Loft style interior
Loft style interior
How suitable is industrial style for decorating a cafe bar?
The loft bar has a design that matches modern fashion trends. Its versatility will allow you to create an original design not only for a cafe or bar, but also for an expensive restaurant. The secret of popularity is hidden in the combination of simplicity and creativity. This direction is strikingly different from the usual interiors.
The interior of a loft-style cafe combines seemingly incompatible elements:
- rough natural finishing materials;
- simplicity of design solutions;
- modern technology;
- boldness in design;
- convenience.
Industrial design allows you to blur the boundaries of conventions. This is the embodied life of the city with technical innovations, metal, mirrors, electronics, textured surfaces.
Industrialism is characterized by the following moments:
- high ceilings;
- good lighting;
- the use of brick, concrete and wood;
- technogenicity, emphasized by design elements;
- the presence of free space without dividing the room with monumental walls and solid partitions.
How to arrange a guest area in the basement - photos of successful projects
Imagine that you organized an amazing party in the garden of your home, gathered friends, prepared barbecues and amazing illuminations. It would seem that nothing can disturb the idyll..
But in the evening, annoying insects fly in, then it starts to rain and it gets cold. Instead of listening to your invitees complain about all these inconveniences, take them to a specially equipped entertainment room on the lower floor of the cottage.
A well-planned space will give you a great mood and a pleasant pastime.
Create a cozy lounge. Install long sofas, armchairs and chairs and you can comfortably accommodate a fairly large group of people here. This solution provides the opportunity for joint and individual communication, and also allows you to find a place for complete privacy.
This relaxation area allows guests to feel light and cozy thanks to the use of warm natural tones. Previously, the rule was to avoid using dark colors in rooms with insufficient natural light, but modern lighting systems can work wonders and help create ideal areas designed for complete relaxation.
A pool table. In case of bad weather, planned outdoor games can be perfectly replaced with a billiards tournament, especially if there is a bar counter with glasses of good wine nearby.
By the way, modern designers have replaced the traditional green felt covering of a billiard table with other, completely unexpected shades.
In this case, the bet was made on black fabric, which contrasts perfectly with the cream walls and white frame, and is also combined with cabinets made of dark natural wood.
Abundance of street light. Typically, the word “basement” evokes vague feelings, reinforced by associations with a gloomy, musty warehouse.
Many people who prefer to work in bright buildings would not want to spend the whole day in such a place. But real homeowners are able to prove them wrong by installing high-quality grouped glazing, which can even be placed in the ceiling.
An excellent solution would also be to install a large number of mirrors that reflect natural rays, and paint the floors and stairs white, which will further refresh and brighten the atmosphere.
The most daring act can be considered decorating the party area with huge aquariums with amazing fish and unusual plants. It is these accessories that usually cause the most admiration.
By the way, an aquarium can easily replace a fireplace when it comes to creating a bewitching and magical aura.
Avoid the rain and keep the fire burning. On a hot summer day, a feature such as a fireplace may be considered inappropriate. However, on a cool, rainy evening it will come in handy.
Marble walls are known for creating a cool feeling. However, if this material frames the hearth, then you no longer want to think about any cold, enjoying the beauty and luxury.
Replace the backyard with a nice, rich bar. The cellar is the ideal place to enjoy your favorite summer cocktail. Especially if this happens among your most beloved friends.
If space constraints prevent you from fulfilling your desires, try experimenting with modern built-in cabinets or wall recesses stylized as antique fountains.
Where to begin
If the room had a different orientation and is replete with small rooms, redevelopment will be required. In this case, massive walls are replaced, if necessary, by supporting columns, leaving the space of the hall open for viewing.
Ceiling: repair without repair
High ceilings make it possible to show imagination and realize almost any idea. A loft bar should have the following distinctive features:
- visible ventilation systems;
- use of wooden ceiling beams;
- electrical wiring running along the ceiling.
The best design option is its absence. At the very least, the ceiling should look as if it was not touched by the hand of the designer - a concrete base, wooden beams covered with stain, metal rods that can be used to attach lighting fixtures.
Gender: simple doesn't mean bad
The floor of a loft-style coffee shop can simply be concrete. Ceramic tiles will also look good. Much less often, natural wood or self-leveling flooring with imitation of aged surfaces is chosen for decoration.
Decoration of Cafes, Bars, Restaurants in Loft Style. regarding 81 Wonderful Cafe In Loft Style – Goorichs
If the design involves zoning the total area, for example, separating the bar area from the cafe, then this can be done by using different materials, as well as highlighting it with color.
Loft walls for a cafe
A loft-style banquet hall can have a simple but textured design. For walls, ordinary brick and concrete are considered to be the best. If the walls were originally made of these materials, then after restoration it is advisable to leave them unchanged.
Surfaces are cleaned and their integrity is restored. Finally, the brick is coated with a special matte varnish that has protective and dust-repellent properties.
Colors
Industrial style does not provide a wide choice of shades. Its peculiarity lies in its unusualness, and not in its flashy brightness. The main colors of such an interior should be:
- brown;
- grey;
- white;
- brick.
You can use blue or black as accents. But there should not be too many of them.
Attention to windows
Loft-style cafes have large windows. This allows natural light to enter the room.
Blinds: emphasizing man-made features
For shading from the bright sun, the best option is to use blinds. At the same time, the interior of the bar in the loft style will receive the necessary comfort and coziness, which will make your stay in the cafe the most pleasant and inviting. Regardless of the size of the windows, you can choose the most suitable blind system.
The best option for an industrial style is horizontal blinds, consisting of a system of slats interconnected. Such models make it possible to adjust the degree of shading, allowing you to fix the height of the elevation at any level.
Advice! The technological direction of the design will be supported by blinds made of aluminum or wood, less often plastic.
Loft-style restaurants confirm how effectively blinds can transform an entire room. Sometimes vertical or roller systems for organizing window decoration are chosen. But they are less in demand, since the presence of fabric in industrial design is limited.
Roller blinds: the comfort of your favorite cafe
Laconic and simple roller blinds in discreet monochromatic colors are well suited for style trends that emphasize laconicism. This is a suitable option for a loft-style restaurant, bar or cafe. Roller blinds provide good sun protection with good quality material and the ability to choose the appropriate model.
Rafblinds
External blinds are a fairly common choice for the interior of a loft-style cafe, as in the photo. The blinds can be remote controlled or controlled from special units (mechanical control). They allow you to keep the room warm in winter and shade it from the sun in summer.
Among the advantages of such an organization of window openings is high structural strength and resistance to any weather vicissitudes. Typically, rugged blinds are made from metal slats.
Awnings for cafes
A system of canopies on the outside of the building allows you to shade not only the inside of the cafe, but also organize cozy seating areas outside. An increase in seating will allow us to serve more people in the warm season, giving everyone the opportunity to choose a place to relax - on the street or inside the building.
Advantages of organizing sheds:
- Wind resistance.
- Waterproof.
- Possibility to choose the texture of the material.
- Possibility of selecting control - automatically and manually.
Awnings are resistant to temperature changes and have high strength. Designs are presented in a wide range.
If the awnings are left in the winter, they protect the space well from snow and wind, as well as from rain falling on the windows. Depending on their purpose, awnings differ from each other. Made to order, they take into account all the nuances of the building’s location and the architecture of the building.
Lighting is an important design element
The design of a loft-style restaurant combines the obvious presence of communications and good lighting.
The choice of lamps depends on taste, but must take into account some requirements:
- use of multiple lighting sources;
- predominance of metal;
- the possibility of using LED strips and spotlights;
- use of forged elements;
- stylization of lamps as spotlights and lanterns;
- use for fastening rods and folding mechanisms;
- using and playing with ceiling beams in the design.
Furniture – the choice is about practicality
Tables and chairs are an indispensable attribute of a loft-style cafe design. Furniture can be either neat and elegant, or distinctly rough. What is important is its practicality and compliance with the industrial design.
For your information! Loft allows you to combine furniture of several styles.
Open shelves and shelving in a loft-style bar should have clear geometric shapes and simple lines. As far as possible, preference should be given to natural materials and natural color combinations.
This is easily achieved using a metal profile and boards. Additionally, it is advisable to apply an aging effect, allowing items to acquire the necessary vintage feel. Open shelves are not cluttered, but are thoughtfully designed in accordance with the industrial direction and purpose of the room.
Loft style office
If you decide to decorate your office interior in a loft style, you should proceed as follows. First, all interior walls and partitions are removed, if they are not load-bearing. A loft office should be spacious. Workplaces are separated only by small partitions. This solution will not only create a spacious room, but will also save employees from running around offices.
A loft-style interior can be created for a very small amount of money. If the room has old cast iron radiators, pipes, brickwork or concrete walls, then there is no need to seal them. The surface must be thoroughly cleaned of dirt and dust, and crumbling areas must be removed from the walls. After this, the surface is sanded and coated with a special protective varnish. This allows the surface to maintain its original appearance, without further damage. It is recommended to do the same with the floor.
The loft-style office is designed by a knowledgeable designer. In accordance with the style, the walls are finished with brick.
Loft-style office in a residential building.
The design in the loft style is interesting with a combination of neutral tones and catchy, bright colors.
If there are beams on the ceiling, this only gives the room additional chic. It is also recommended to preserve them or give them an aged look.
It is worth noting that if the creation of a loft-style office is carried out using outdated elements, without artificial aging, then such renovation will cost much less.
But furniture should be made from higher quality and more expensive materials, or use artificial, cheaper materials that imitate natural ones. Counters made of granite and glass will fit perfectly into the interior. Therefore, a reception in this style will fit perfectly into a loft interior. A table lamp with chrome elements placed on a stand will look great. In combination with it, you can hang a wall clock with chrome parts.
Loft-style office for a small call center.
Spacious office decorated in loft style. White cabinet furniture fits harmoniously into the overall interior of the room.
It is better to choose furniture in rich colors: red, dark brown. The use of black shades is allowed. It is preferable to use natural wood, but for an office building this is too expensive an option. Therefore, they settle on cheaper options made from laminated chipboard or MDF, imitating natural wood. You can also use tables and chairs in high-tech style: weightless, made of metal and glass, with chrome elements. A table lamp is installed on the surface of the table, and wall clocks are hung on the walls.
A loft-style interior requires special attention, since a minimal deviation can lead not to an aesthetic and unusual design, but to a sloppy and dilapidated appearance. Therefore, it is better to entrust the design of a loft-style office to a professional who will take into account all the features. Attention will be paid not only to decoration and furniture, and even a wall clock and a table lamp will be taken into account.
A bright loft-style office with properly selected lighting.
A creative solution for a large commercial office.
Zoning: how to do it organically
Separation of one zone from another is necessary in every establishment. Without walls and partitions, this can be done by embodying several design approaches.
The walls and floors of different zones may differ in color or material. For example, the dining area is made of concrete, and the loft-style bar is made of red brick. This will allow you to visually separate the place for lunch from the bar segment, etc.
Places for luminaires should always be chosen carefully. If you attach them at the border of the zones, you can achieve a clear selection. Most often, this technique is adopted when designing a bar in a loft style.
Advice! Instead of a row of lamps, you can use an LED strip.
Arranging tables and chairs in groups allows you to separate part of the room. This technique will make it possible to create more secluded and romantic places.
The direction of the room dictates its own design rules. This includes taking into account the location of the establishment, calculating the target audience, and cost estimates.
Loft style cafe - bold and stylish
The loft-style cafe-restaurant is attractive for its audacity and creativity. Such an establishment retains comfort, but at the same time does not look pretentious and pompous. One of the advantages of a stylish and unusual organization is its efficiency and low cost.
Here you can save not only on interior decoration, but also on furniture design. And all existing shortcomings must be competently played out and presented as advantages.
The rough finish of a single space, the possibility of using inexpensive lighting fixtures and simple pieces of furniture create a simple environment, which is complemented by creative design techniques. Open communications give the room a special charm, as do visible supporting structures.
The furniture can be very simple wooden. Fabric, if used for upholstery, is used in small quantities. It would be better to replace it with leather.
Good lighting can be achieved not by one type of lamps, but by their variety. This is the case when different shapes and sizes of lampshades can coexist next to each other.
Loft restaurant - smells expensive
The design of a loft restaurant is made in compliance with certain rules. The walls can be left in their original form - with open, untreated vertical surfaces of brick and concrete. You can emphasize the “outback” effect with lining panels treated with stain, translucently painted and artificially aged.
Accessories can include:
- framed pictures;
- unusual lighting fixtures;
- mirrors;
- plants in ceramic pots;
- posters;
- boards with inscriptions made in chalk;
- antique items.
Paintings and mirrors look very impressive against the background of a brick wall in the interior of a loft-style restaurant.
Communication systems, as in the previous case, remain open to review. It is better to choose solid, even rough, furniture. It is advisable to organize wooden or metal shelves on the walls.
A fireplace will add additional charm to the design. If it is not possible to organize a working fireplace, you can replace it with a high-quality imitation.
Loft-style bar - you just want to come in
It is a place many people identify with relaxation and freedom. The loft-style bar has the same features as the cafe. The design of a loft bar may be different, but the requirements for the design of walls, ceiling and floor do not change. But in design more freedom and self-expression is allowed.
The interior concept of a loft-style beer hall can have a more rigid design, emphasizing concrete structures using decorative lamps on sliding mounts. Black and white photos will look good on the walls. The industrial essence of the design allows for the use of technology, so good TV screens will be needed here to broadcast sports matches.
Decorating a cafe in an industrial style is an opportunity to distinguish your establishment from similar ones, to make a statement, and to attract those visitors who value original design approaches and comfort.
How to imitate an industrial space
Modern interior painting, graffiti or wall inscriptions in the pop art style are mandatory attributes of a creative workshop.
Specially aged brickwork, rough plaster and concrete surfaces are the main means by which the desired atmosphere is achieved. Old pipes and batteries are restored and used for their intended purpose.
Brickwork, a suspended air conditioner, hanging rectangular fluorescent lamps and a stone floor will allow you to imitate the atmosphere of a loft in any room Source lofthut.ru
See also: Catalog of projects of small houses in a modern style for two people
They actively use a combination of ultra-modern technology with artificially aged objects. Against the background of concrete and brick surfaces, plastic, glass and chrome-plated objects look especially catchy.
Wooden surfaces bring a warm and friendly atmosphere. Rich colors of furniture elements, window trim and ceilings lift the working mood. Yellow, orange, light green, turquoise and cobalt blue are the best accent shades.
The lack of plants can be compensated for by using bright light green colors for partitions, seating areas and other decorative elements. Source www.interiorarchitects.com
Walls
The desired finishing texture is created through uneven or loose application of concrete. Cracks and stains are artificially drawn on the wall. The accent wall is painted turquoise, white or rich terracotta.
Instead of brick, imitation tiles are used to decorate the walls, and natural brick walls are covered with a protective thin layer of varnish.
Large-scale black and white images of a big city or paintings by contemporary artists are integral attributes of a creative loft-style space.
Terracotta brick can be artificially aged, painted gray or white Source qburo.com
Ceiling
Air conditioning pipes, electrical wiring and other communications running along the ceiling are restored and not covered with panels. If the room has low ceilings, they are decorated with metal grilles that imitate air intakes. Additional lighting is installed on the grilles.
The overhead technical lights are complemented by side lighting and cable lamps.
Old communications on the ceiling are restored and left open Source d156ff075s0d35.cloudfront.net
Floor
The best options for coatings: self-leveling decorative, wooden or cork with a scuffed effect, ceramic or concrete.
Various combinations of flooring materials are used if there is no other way to divide the space into zones Source 1000remontov.ru
See also: Catalog of companies that specialize in landscape design, gardening and lighting
Furniture
Minimalism and laconic forms do not mean that the loft style is characterized by boring and faceless furniture. On the contrary, it should be ultra-modern and in line with fashion trends. Materials for making furniture: plastic, chrome, wood and leather.
The negotiation area is designed separately from workplaces. Workplaces do not have their backs to the entrance. Furniture in the hall for receiving visitors should not be in flashy colors; preference is given to pastel colors.
Special attention is paid to chairs and tables: arranging high-quality and comfortable workplaces means improving the quality of the work process itself Source arxip.com
In the relaxation area, you can show originality and install hammock chairs, frameless seating, geometric poufs and voluminous soft sofas. For contrast, interior items with decorative metal bolts, chains, seams and solders are installed.
An informal and relaxing atmosphere in the recreation area will be created by upholstered furniture of unusual design and colors Source www.archilovers.com
