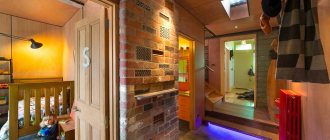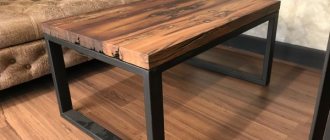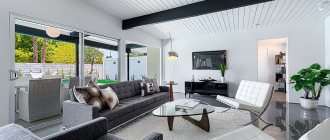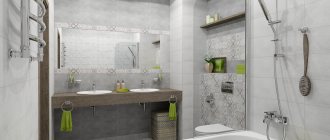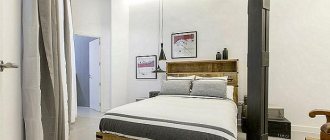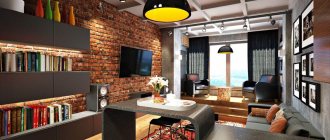Features of a loft-style ceiling
Ceiling decoration should appear minimal. For this reason, untreated wood and unpolished concrete are widely used in loft interiors.
Communications are laid on the surface; this rule applies to air ducts, heating pipes and electrical wiring. Pipes are used from stainless steel, copper and other materials.
The ceiling is painted white, black, the surface looks impressive in different shades of beige and gray.
Loft-style rooms cannot have low ceilings. Such interiors were first used in former factory premises, so when developing a project, designers leave ceiling beams, columns and supports in a visible place. In modern apartments they are a decoration.
How to make an interior with a concrete ceiling warmer?
This ceiling looks beautiful and can attract attention. But care should be taken not to overdo the use of this material in the room. Concrete is a very noble coating, but it adds heaviness and gloss to the interior. An interior using it should not have too many additions, since the rough gray surface itself is very decorative and gives stunning visual effects. The concrete ceiling gives the impression of being unfinished and raw, but at the same time gives the room elegance and stability. This finish works well not only in homes, but also in public buildings, such as banks, creative offices and restaurants.
The effect can be emphasized by LEDs, making the ceiling visually “lighter”. This coating will look beautiful with wood, glass, stainless steel, and furniture in white, gray and black. Thanks to the addition of wood, you can visually make the interior warmer; fabrics on the sofa or curtains will also add coziness.
Wooden furniture or staircase decoration will make such an interior more comfortable and warmer. Wood flowing from the floor to the walls will help create a cozy atmosphere in this part of the room.
A uniform covering of the floor and ceiling, reminiscent of raw concrete, will help achieve visual harmony and emphasize the character of the house.
The heart of the house and the most representative room is the dining room; a large round table will give it a special atmosphere. The decoration of the room will be a concrete rosette with a floral motif on the ceiling.
We selected 1 out of 64 companies
How to choose a color
The ceiling in the living room has a metallic effect.
When choosing colors for painting, preference is given to calm, dim shades. In addition to the basic ones, metallic color is in demand - it can be used to imitate a metal surface.
Terracotta color is popular. It is already present in the brick walls, so it fits well into the interior of the loft.
Many designers prefer a beige shade that resembles untreated wood. The gray color harmonizes well with the concrete base.
All of the listed colors are used as a base, the details are made contrasting.
In a living room
Do you think that the stretched fabric will not fit well with brick and metal elements? This is wrong.
A two-level ceiling in beige and brown tones will fit into the interior without much difficulty. The main thing to remember is to choose colors that match the furniture. Don’t get carried away with fancy chandeliers - it’s better to buy simple spotlights.
Separately, it is necessary to note the texture: if you decide to abandon bright shades, give preference to matte. It harmonizes with the deliberately rough decoration of the room, while shiny gloss may be a little out of place. However, there are some nuances here too.
If you have a large living room, you will be able to emphasize the abundance of free space, so appreciated by lovers of this style, with a glossy white ceiling. The room will seem even larger - which is, in fact, what we are trying to achieve.
For small rooms combined with a kitchen, we recommend trying to experiment with a two-level canvas in light shades. Hidden lighting around the perimeter of the internal level will add volume and make the room airy.
By the way: The stretched fabric provides great opportunities for experimenting with lighting. Try laying LED strips like in this photo. Agree, very original and unusual? In addition, it is quite consistent with the spirit of the loft.
Design and material options for loft-style ceilings
When decorating a large room, elements of industrial style are used. This makes the atmosphere in the apartment more dynamic and divides the space into zones. This effect can be achieved using beam floors or their imitation.
The combination of beams with broken lines on the ceiling gives the project originality. This technique is often used by designers when decorating corner rooms.
Suspended structures are widely used. The combination of a metal profile and plasterboard, as well as pipes of different diameters, complemented by fans, looks impressive.
Tensioner
Stretch ceilings can be installed in loft-style apartments. In order to imitate a whitened surface, choose a white film or satin fabric. It should not shine; preference should be given to matte materials. The exception is a small room, where a glossy ceiling will visually enlarge it.
It is not always possible to plaster the ceiling so that the coating imitates concrete, but you can use gray fabric with a rough texture. In order to imitate brickwork, choose terracotta or beige fabrics. A pattern in the form of bricks is applied to them using thermal printing.
It is not necessary to install heavy metal structures. You can imitate them by replacing the metal with a metallized film or gray glossy fabric.
To zone a spacious room, stretch ceilings are made at different levels. They are often decorated with metal mesh or complemented with structures that imitate beams.
The tension fabric has a long service life. It is practical, but must be installed by specialists.
Stretch ceiling design in loft style.
As a result of its installation, the height of the room is reduced, because of this, tension fabrics are used only in rooms with high ceilings, which are a feature of the loft style.
Wooden from boards, timber
A classic option for finishing a loft ceiling is beams. If the project involves the use of wooden beams, the wood is pre-aged. The dimensions of the timber must correspond to the dimensions of the room: the more spacious it is, the thicker it can be.
A room with white and terracotta walls and dark brown beams along the ceiling looks beautiful. They are often varnished to highlight the color.
Decorative communications or false beams are laid under the ceiling.
Rack and pinion
A quick finishing option is to put lining on the ceiling. The wood is painted in the required color or varnished, maintaining the appearance of natural wood. It is not necessary to achieve a uniform tone - textured strokes, roughly applied to the surface, will emphasize the industrial style.
Slatted ceiling in loft style.
A ceiling trimmed with old or artificially aged wood looks impressive. The linings are laid either close to each other or at intervals.
The second option allows you to visually increase the height of the room. The wood is coated with fire retardants and other special compounds, protecting it from aggressive environments.
The lining is often used as a base; false beams are stuffed onto it and a metal mesh is stretched. A white or beige ceiling made of boards, crossed by dark-colored beams, looks interesting.
Raw concrete
The ceiling made of raw concrete goes well with wooden elements and brick. Concrete is often combined with glass, complemented with beams or decorated with metal mesh. Decorative elements are used fragmentarily or occupy most of the surface.
Concrete is polished, but most often the natural roughness of the material is preserved. Polished lasts longer and is easier to paint.
The processing process is as follows:
- Using a special tool, roughness is removed from the surface;
- perform grinding;
- coated with varnish or paint.
Only concrete can be polished. If the ceiling is made of wood, but the design project requires a concrete surface, then an imitation is made. For this, decorative panels are used or special mixtures are applied.
It is best to use architectural concrete, but it can be replaced with a cement-containing mixture.
Brick ceiling in a room decorated in a loft style.
Brick
Vaults are laid out of white or red bricks and arches are constructed. The surface is made deliberately rough, imitating masonry on factory floors. Roughnesses are not smoothed out.
There are projects that involve partially covering the brick with plaster . In this case, an imitation of collapsing vaults is created. To achieve a similar effect, new bricks are aged or partially rubbed with cement.
If the budget is limited, wallpaper is applied. They imitate brickwork, and ceiling plinths are matched to them.
Hanging plasterboard
Drywall in the loft style is rarely used. Boxes that hide communications are made from this material, but this is not required in the industrial style.
If you still use plasterboard, then the ceiling is decorated with decorative wooden beams.
Colored
The surface is often painted in pastel colors. If the room has arched vaults, they are emphasized with terracotta-colored paint. The industrial style is emphasized by contrasting solutions, for example, a light ceiling and dark beams.
In the bedroom
To decorate a bedroom in this style, you probably need to have a special character - after all, most people find this interior a little uncomfortable.
It is a correctly selected stretch ceiling that can smooth out this impression and turn the room into a magnificent relaxing place.
A monochromatic bedroom always looks impressive. And if you create a contrast between the stone walls and the glossy texture of the canvas, you will get a simply stunning effect. Try to add two or three color accents that will highlight the purity of the main shade. But you shouldn’t get carried away - remember your original idea.
Are you lucky enough to have a spacious studio apartment with an unusual configuration? Separate the bedroom with a glass partition and make the ceiling matte white. The combination of rough brick with a light coating and transparent glass is an unexpected but stylish technique. Agree, there is no shame in inviting guests to such an apartment - there is no longer a need to try to hide the sleeping place, it has become a full-fledged part of the interior.
On classic options, like plain ceilings in a standard room? We will not focus attention. We just advise you to maintain moderation and remember color balance.
Ceiling lamps in loft style
The use of seemingly incompatible things makes the interior memorable: lamps with a factory design, an expensive chandelier against a background of pipes.
When choosing chandeliers, pay attention to their shape - it must be original. In the interior, roughly painted products, on chains, with irregular bends look impressive.
From the variety of pendant lamps, choose those that have the shape of a cone or semicircle. Oval and domed products look good.
Lighting feature
The urban feel is confirmed by the cool tone of the LED lighting of the soaring stretch ceiling. Warm ones are unacceptable.
The backlight can only be positioned at right angles; bends are not allowed.
The abundance of spotlights, rotating, and retro lamps is also welcome.
- An incandescent lamp on a cord without a shade and other unusual shapes of lamps will fit well into the interior. However, we must not forget about precautions. PVC fabric is very sensitive to overheating!
- When choosing LED lighting for the kitchen and bathroom, pay attention to the protection class in conditions of high humidity. And during installation, make sure that all wires are insulated.
Ceiling in the interior of a spacious room
The loft style looks best in spacious apartments. When developing a design project, the following decorative elements are used:
- wiring;
- dark colored beams;
- air ducts made of stainless steel.
By combining them, you can create different compositions. Broken lines made of timber look impressive on the ceiling.
Another design option is to select companion items, such as metal pipes and blade fans.
In spacious rooms you can make a multi-level ceiling. With its help, it is easy to zone apartments, separating public space from private space. There are different decor options; designers' ideas can be easily realized using modern materials.
Kitchen
This type of kitchen design has not surprised anyone for a long time. However, here you can find something original and unusual.
We liked the combination of a black glossy stretch ceiling with matching walls and wooden furniture fronts. Looks quite interesting. True, we are not entirely sure about the advisability of such a color scheme for small rooms - nevertheless, lighter shades look better in them.
If the kitchen corner in the studio is small, opt for a matte canvas in white and beige tones. They will add the missing space.
A two-level white and gray ceiling is also a very worthy choice. True, it is unlikely to be combined with reddish and orange colors. Therefore, try to stick to a single color scheme - this way your kitchen will look very stylish and elegant.
Features of ceiling design in different rooms
You can make renovations in a loft-style apartment with your own hands, you just need to choose the right materials.
A few bright touches, unusual decor - the result will be something like a factory workshop, and the room will be comfortable for living.
Hallway
When working on the design of the hallway, designers try to visually increase the height of the ceilings. Because of this, it does not use suspended structures; installation of wooden beams should be avoided.
Raw concrete looks good and can be painted if necessary. Often designers suggest not treating the surface or puttingty, but you need to apply a primer to it, then the paint will stick better.
Ceiling decoration in the hallway in loft style.
An old chest next to a designer closet would be appropriate in the hallway. If the room is large, it is zoned. To do this, use glass partitions or sliding wardrobes. There should be no expensive or pretentious items in the hallway. Furniture is chosen in laconic forms.
Living room
The options for decorating the living room are unlimited; a concrete surface and a combination of metal and wood look equally impressive. In a spacious room, designers use various design options - from multi-level ceilings to the installation of false beams. They are placed not only in a straight line, but also in broken lines.
If the area of the room is less than 30 m², the ceiling is painted in a light color. It is decorated, but not overloaded with additional elements.
Bedroom
Wood trim would look appropriate in the bedroom. It will soften the industrial style and make the atmosphere more relaxed and soft. Most often, narrow lining is chosen for finishing. It is painted in pastel colors or aged.
Wooden ceiling in a loft-style bedroom.
In a large bedroom, open beams are made and stainless steel air ducts are installed. The matte surface of gray concrete and unusually shaped chandeliers go well together.
Kitchen
Concrete surface is one of the best options for the kitchen. Remove old paint from the concrete slab and remove dust from the surface. It is painted white or light gray to visually expand the room. If the kitchen is spacious and high, the ceilings are decorated with false beams.
Another way to decorate is to use metal mesh. It is fixed to concrete throughout the room.
In order to emphasize the harsh appearance of the room, air ducts and pipes are painted in colors that contrast with the background.
Bathroom and toilet
Decorating the ceiling in a bathroom in a loft style.
When choosing materials for finishing the ceiling in a bathroom or bathroom, preference is given to those that can withstand high humidity.
Concrete finishing will be a good solution. If you don’t like its appearance, you can choose tension materials, but fabric ones are not suitable due to high humidity, so it is better to give preference to PVC.
Brickwork will look good in the bathtub. You should treat lining and other wood finishing options with caution. If you decide to use them, it is necessary to treat them with special compounds that protect the wood from moisture and prevent the appearance of fungus.
Color design
Before you start decorating the ceiling, you need to choose the right not only method, but also color design. You should choose one of the recommended colors that fits harmoniously into the modern style.
Black. This color is rarely used as the main color, only in spacious rooms with sufficient natural and artificial lighting. Otherwise, black is the best color for elements on a light background.
White. Classic and versatile color. Due to its special properties, it is used for the corner ceiling of an attic or small room. Industrial elements in dark and metallic colors will go well with it.
Grey. To decorate the ceiling in the loft style, any shade is suitable: from light gray to rich dark. This is a neutral tone that will create a calm and peaceful atmosphere in the room. Light shades of gray are best chosen for small rooms.
Metal colors. Metallic tones are ideal for decorating a loft-style ceiling, as well as painting individual elements. The most commonly used colors are bronze and copper. Tones such as metallic, silver, steel, and aluminum would also be appropriate. Professional decorators successfully combine different colors of this category, creating original shades.
Brick. The color of the brick finish combines red and brown. If one of the walls is framed with brick, then this ceiling decoration will blend harmoniously with the wall, creating an expressive design. The color will dilute the monochromatic and neutral color scheme of gray, black and white.
“Loft” attracts attention with its originality and amazing industrial elements, but at the same time it can repel with a calm color palette. In this case, use bright color accents. These could be pieces of furniture, textile elements or decor.
Decor and additional elements
Despite the fact that the loft belongs to the minimalist design trends, decorative details are used - with their help they complicate the ceiling space. These can be frame structures, pipes, columns, wires and ventilation equipment.
In some design projects these details are made dim, while in others they are specially highlighted with color. It is necessary to strive to ensure that all decorative elements emphasize the industrial style.
Wooden beams are one of the popular features of loft-style rooms. Previously, such structures were used to support high ceilings in factory workshops. In modern interiors, cross beams split up space. Designers often place wooden structures on the ceiling not parallel to each other, but in broken lines - this way they can zone the room. But it’s worth decorating apartments with beams if the ceilings are not lower than 3.5 m.
A mesh made of metal wire, painted black, will decorate the stretch ceiling. It will look good on a concrete surface.
Black fittings, as well as steel or copper colors, look impressive. Such designs do not burden the space, but give it brutality. A fan with blades makes the room elegant; old appliances will emphasize the industrial style of the interior.
Concrete ceiling.
Guys, this is the ceiling
There are joints, there are small differences!
I don't want to paint it, I want to leave it as is.
The apartment is bright, ceiling height 3 meters
Please advise what kind of preparation can be done and what to cover with, varnish or something else, transparent...
The wiring will be external
I haven't thought about the joints yet. I'm looking at decorative wooden beams made of polyurethane, but damn expensive
I want to keep costs to a minimum and don’t want platitudes
I understand that the concrete ceiling will not look like a separate element; I will emphasize it in the interior with stone or antique brick, a wooden floor
The walls are gypsum panels, brick, plaster!
