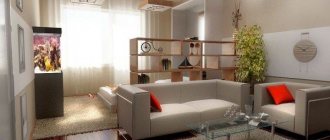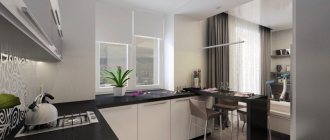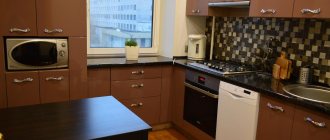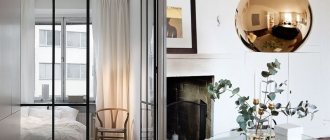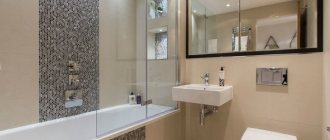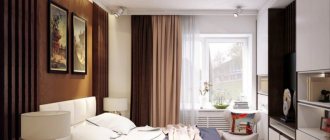Is it possible to create an original design for a small apartment and turn it into a comfortable, modern and stylish home? Yes, you are unlikely to be able to expand an existing area.
However, today there are a large number of examples confirming that with a responsible approach to business, it is quite possible to achieve the desired result.
Youth style in the interior
Style is different:
- Originality and the use of bright and crazy shades, but the brightness is diluted with a neutral color. Design in acid tones is boring and worsens your mood.
- Functionality with smart home appliances that are given pride of place. Furniture is only necessary, comfortable and fashionable, in a minimalist style, with a direct purpose.
- The requirement of open space for freedom of movement. To do this, use flat cabinets or sliding wardrobes, wall shelves.
- The absence of pretentiousness, everything according to the principle of “necessity and sufficiency”, with notes of slight negligence. This is due to the reduction in cleaning time.
- Comfort: upholstered furniture - cozy bean bags, water mattresses, wide bed and original sofas.
Wall decoration, flooring, accessories and decor are at the choice of the owners. But preference should be given to glass, metal, plaster, plastic, laminate or linoleum, as well as soft textiles and natural wood.
Paint is more beneficial for walls than wallpaper, which gets dirty and difficult to clean, and painted walls are easier to decorate with drawings or youth stickers and posters.
Live plants at home
Another affordable way to radically transform your interior without much expense. Greenery can be placed on window sills or concentrated on the coffee table. The presence of house plants is always a special atmosphere, but what it will be, laconic or romantic, and how cozy the interior will be depends on the choice of their varieties and types.
Houseplants will radically transform the interior
Zoning the apartment space
Each room requires competent and easy division into zones with designated boundaries.
Mandatory zones of a one-room apartment:
- living room;
- bedroom;
- workplace;
- storage of things;
- hallway;
- children's;
- if there is no separate kitchen, then a cooking place.
It’s not worth dividing a small room with partitions; it’s better to choose:
- portable fabric or plastic partitions - screens;
- build a brick partition as part of the wall;
- using built-in furniture;
- color accents;
- due to the texture of the floor: in the “kitchen” - tiles, in the “living room” - laminate flooring, or give preference to flooring at different levels;
- lamps and lighting.
More: Interior design in blue
When dividing a room into zones, do not forget about the unifying elements of the apartment: paint the floor in a single color, repeat finishing patterns in other places, or choose a single theme for posters.
Let's decide on finishing materials
Traditionally, expensive fabrics, natural materials and handmade finishes are used to create an interior in a classic style. However, there are more modern and budget options for living room interior design in a classic design.
When choosing materials for wall coverings, it is recommended to focus on the following options:
- Wooden panels for walls. Such panels can be either dark or light. It depends on the color scheme already chosen. Natural material will emphasize nobility and also make the living room more comfortable.
- Decorative plaster. Currently, there is a huge selection of decorative plaster on the building materials market. When choosing it, you just need to arm yourself with patience and money.
- Painting. The most expensive option for wall decoration. You need to find a master whose work you trust, and also buy quite expensive materials for painting. When the work is finished, you will be amazed by the elegance and elegance of the room!
- Textile. Upholstering the walls with fabric will give the room warmth and comfort.
- Wallpaper. The most common option for everyone nowadays. The choice of wallpaper on the market is simply huge. When purchasing, you should carefully monitor the quality of the material, the thickness of the wallpaper and the accuracy of the design.
Important! In order for solid wood panels to retain their original luster, it is necessary to provide them with proper care. Wet cleaning should be carried out without the use of aggressive detergents (it is enough to wipe the panels with a slightly wet cloth). It is recommended to use special products to ensure shine and smooth texture: polish and wax. This treatment can be carried out at a fairly large frequency - once every 3-4 months. This will help get rid of minor scratches and surface damage.
Successful solutions for wall decoration are presented in the photo:
The ceiling must be decorated with stucco or painting. Even in a small living room of a small apartment you can make the ceiling luxurious! The materials used for stucco molding are standard: gypsum, polystyrene foam.
The floor is best finished with natural materials: wood or stone. However, if you are interested in a more budget-friendly option, you can use laminate or tile. Having chosen the right color scheme, it is recommended to lay a carpet, since the classic style implies its presence.
When creating the style of windows and doors, you should pay attention to wooden doors with painted finishes or steel elements.
Interior color
Some people like bright, rich colors, while others prefer calm or neutral colors. To visually separate the zones, use shades of the main background of the apartment, making them brighter or paler, without variegation. Another color, one or two, can be added as an accent or decoration.
For serious young people, muted brown, gray and beige, black and blue, pale green or brick colors are suitable. This sad and boring palette is diluted with two or three items of bright, joyful shades.
Cheerful youth will choose from a bright and rich range of red, bright green, pink and blue tones. They will also love the finish in intense lilac or purple, yellow or orange.
You should not paint a lot of space with one bright color. 2-3 items in rich colors look more advantageous in a room with white or pastel walls, or with light-colored furniture.
Design of a one-room apartment for a family
Apartment in the center of Warsaw, Poland. Design of a one-room apartment for a family
area
21.5 sq.
m is creative, colorful and “alive”.
The designer created a fun playful living space
with several interesting characteristics.
First of all , a dining room can be formed
, if you open some of the available doors.
When you're not using the dining room, this space looks like a stylish white cabinet. This is an original approach that solves the problem of lack of space.
Relaxation and communication area
It is important for young people to communicate with friends, but how can this be done if there is not enough space in the apartment? The first is to remove the excess, the second is to take up free space - this is in the center of the room, sitting on a soft fluffy carpet.
In this case, you need a heated floor. There are also cozy poufs and a couple of bean bags, next to a spacious sofa and many bright pillows.
Design project of a one-room apartment
Looking through these photos of a design project for a one-room apartment,
you might think that there is too much free space.
However, this is not so, because the area of this one-room apartment is only 44 sq.m.
A bright and cozy studio apartment is located in Stockholm,
in the Vasastan region.
It seems to have it all: stunning modern design, functionality and an overall welcoming atmosphere. These apartments truly exude peace and tranquility.
The living room is bright and combined with a kitchen and sleeping area. Big windows
allow natural light to reign in the room.
Furniture for the younger generation
Young people like different, non-standard furniture: oval sofas and round beds, fancy hanging chairs and original chairs. Upholstered furniture is often folding and used as additional sleeping places.
The cabinets are built-in or with sliding doors, the walls are decorated with figured shelves. Next to the sofa is an intricate coffee table that easily turns into a bar counter or dining table. In cramped spaces, cabinets with wheels come in handy, and the walls are occupied by shelving.
In youth fashion, the furniture is in bright, saturated colors, but on the condition that the walls are of a calm and discreet color. With bright finishes, it is appropriate to choose neutral-colored furniture.
Kitchen space: small area
Most often, a small-sized home has a very small room for cooking, so it is worth furnishing it as functionally as possible. Usually, next to the kitchen there is a bathtub combined with a toilet, several meters of which can be separated in favor of the kitchen.
It is appropriate to put a refrigerator in a niche, or to introduce a pantry for supplies and food. By placing the sink under the window opening, you can successfully use the window sill by placing a shelf for dishes, household and cutlery on it.
The free wall will accommodate a shallow panel for decorations, cookbooks, and household appliances. It is convenient to make cabinets at the bottom in which unnecessary or rarely used items and accessories are hidden. Built-in household appliances save space: washing machine, microwave oven, refrigerator.
It's no secret that households love to watch TV in the kitchen. It is better to place a small flat TV on a free wall, securing it to a retractable bracket.
Often, during renovations, the wall of the kitchen and the adjacent room is demolished, but keep in mind that it should not be load-bearing! The photo of a small apartment shows a kitchen enlarged in this way - a studio, decorated with an opening with a bar counter.
Beige curtains in the interior - more than 150 photos of new curtain designs for 2020. Rules for the perfect beige color combination- Design of a four-room apartment - stylish projects and the best renovation ideas (115 photos)
Apartment 60 sq. m.: modern ideas on how to decorate an apartment. 80 photos of the best options
Sleeping area
You can create an original and cozy place to sleep if you place partitions on both sides or built-in furniture on the outer sides, and place the mattress on a podium with steps.
More: Choosing a wooden floor covering
Fence off the front part with mobile panels, a shelf with a TV or thick curtains in the color of the walls. Arrange a false ceiling, decorate it with glowing stars, and install lighting along the edge, marking the boundary of the zone.
The interior decoration of the bedroom looks interesting - a cube with imitation stone or with a built-in clock on a luminous wall. If the apartment has high ceilings, then the bed can be installed on the second tier.
Furnishings of several rooms
It is much easier when the house has several rooms, since it is possible to use every free corner of a small space. The photo of the design of small apartments with two or more rooms shows several options for placing furniture items:
It is appropriate to place a bunk bed in a small children's room, freeing up space for play and activities. If there is one baby in the family, the sleeping place is located on the second tier, and below there is a work area where you can draw, play or do homework.
It is wise to place a tall narrow wardrobe (wardrobe) along the wall, cover the walls with pastel light wallpaper and plan the lighting wisely, which visually expands the space.
The second room can accommodate both a bedroom and a living room, as well as a study. If there are only two rooms, you can separate the sleeping area by introducing a compact folding sofa. It is reasonable to separate the zones with a screen or curtain to hide the sleeping area from unwanted views.
The first thing that catches your eye is, of course, the corridor (hallway), which needs to be furnished as competently and comfortably as possible. Please note that even the smallest hallway can accommodate everything you need, while remaining a free and spacious area.
When renovating and designing a corridor, you should opt for light-colored canvases for wall decoration, the presence of large mirrors, and a spacious closet with mirrored doors. On the sides of the wide mirrored wardrobe, you should place through shelves for figurines, books, photographs, vases, cosmetics and other accessories.
If the closet is inappropriate, it is reasonable to place small spacious cabinets for small items and sectional furniture (a separate closet for clothes, shoes, an opening ottoman) in the corridor that leads to the hallway.
Kitchen-dining room
If the apartment has a separate spacious kitchen and a spacious pantry, then arrange a room in the kitchen and equip a pantry for cooking. It is better to make the appliances built-in, and place the pieces of furniture against one wall.
Place cabinets-columns, and between them there will be a sofa. Nearby there is an original table and chairs on which to place pillows. Lower the metal shade of the lamp lower to the table, and equip the cooking area with lamps.
It is advisable to highlight a wall with furniture with wallpaper that matches the color of the living room. Bright accents look expressive against gray and white backgrounds, as do surfaces that differ in color and texture.
Studio apartment design
Even a small attic may well be a candidate for the perfect dream home.
The following living space is an example of
a studio apartment design,
decorated with flowers and bright accents.
This design can transform a boring space into a modern, elegant home.
Occupying 58 sq. m,
this apartment displays a functional space and is divided into two floors.
The ground floor contains the main living spaces: kitchen, dining room, living room and bathroom, while the second floor is occupied by the bedroom. The elongated shape of the apartment allowed the living spaces to be combined with a stylish spiral staircase.
Beautiful small apartment seems big
due to the height of the ceilings.
This made it possible to create a feeling of inaccessibility of personal chambers,
where fairy-tale design contributes to a good rest.
Bathroom and corridor
The bathroom repeats the color background and pattern of the apartment’s decoration when applied to the furniture or ceiling. Glue glossy tiles in a contrasting color to one wall. And to expand the space, it is better to hide heating radiators in the floor.
In a small hallway there is only the necessary, freeing up space. Attach a soft fabric finish to the wall, and place a narrow bench-shoe rack next to it.
To store items, consider hanging shelves, cabinets or sachets - a screen with pockets. A wall mirror in an original design will visually increase the space.
Styles and directions
Today, small home owners can choose from a range of decorating styles. Particularly popular, for example, is loft design in the interior of a small apartment.
It assumes the presence of free spaces without partitions and walls, as well as the use of industrial elements that visually expand the room.
Characteristic features of the loft style include:
- the presence of untreated structures made of natural wood;
- use of sections of brick walls without any finishing in the interior. It must be noted that despite the absence of any additional design, they must be kept in perfect order;
- the use of wooden parquet or boards, laminate stylized as natural wood as a floor covering. It is also acceptable to use self-leveling floors, which are popular today;
- painting ceilings white. Thanks to this, the room becomes much lighter and more spacious;
- use of electric cables, construction beams, and utility pipes to decorate the ceiling space. Again, all this should be put in perfect order, and not completely neglected;
- applying beautiful graffiti to non-wooden or brick walls.
Loft style design also means a minimum number of unnecessary decorative elements.
The main feature of this style is functionality, so every detail should provide at least one useful option.
Such style solutions as:
- Art Deco . Recognizable features of this trend include the mandatory presence of a beautiful and most accurate geometric pattern on the ceiling, a contrasting color scheme (in a small apartment, light colors should still prevail, which allow you to visually expand the space), and the use of elegant design elements made from expensive natural materials.
- High tech . The high-tech style is ideal for a small apartment, as its main principle is functionality on every square meter. The vast majority of design elements in this direction are made of stainless steel, chromed metal and glass. The use of a large number of various household appliances and electronics is encouraged. Zoning of premises is carried out using glass mobile and stationary partitions. To visually increase the available space, mirrored, glossy plastic and other elements are used. In addition, the amount of furniture is reduced to a minimum; bulky structures are replaced with retractable, folding and transforming products.
- Laconic and effective Scandinavian style . Like the above directions, it involves the use of folding furniture or furniture that can be removed when not needed. Upholstered chairs and sofas should be upholstered exclusively from natural materials. The most preferred ones are genuine leather and cotton, suede. In the Scandinavian style, the use of plastic windows that are fashionable in our country is not acceptable, so instead of them it is better to install wooden profiles that are in no way inferior, and in some aspects even superior to the notorious PVC. When finishing floors and walls, preference is also given to natural wood.
- Provence or country . Both of these seemingly different styles bring interesting rustic notes to a city apartment. Beautiful textiles, painted wooden windows, the use of paint for finishing walls and ceilings - all these are the main characteristics of these trends.
After looking at photos of interior design and renovation in a small apartment, you can see that many people manage to decorate the premises in a chic, classic style that requires large areas.
Accessories
In the youth interior there are objects that are reminiscent of the event, serving to reflect the mood, taste and life position of the owners.
In addition, young people like original things: an interesting floor lamp or chandelier, an incomprehensible figurine or an abstract painting. Some decorate the room with musical instruments, others with sports equipment.
More: How to visually increase the space of a room
Modern design of a small apartment 2020-2021: photos, room design
If you have a one-room or two-room apartment, the house is quite cramped and not cozy, it’s time to think about changing the design of a small apartment by remodeling or rearranging interior elements.
The design of a small apartment can be done by combining rooms, removing doors and walls, thereby expanding the space significantly.
The most popular option is the design of a small studio apartment, which can combine the room with the kitchen, creating more space and allowing the owners to feel very cozy.
The modern design of a small apartment should be thought out to the smallest detail. This way you can not only visually increase the space, but also transform the appearance of your home.
Having removed the doors and walls, you can equip the design of a small apartment with a plasterboard arch or structure, select furniture that would visually zone the area, or make a bar counter. This element will also help clearly define the kitchen and living room areas.
In addition to the above-mentioned zoning possibilities, you can create separate zones through different ceiling and flooring options, wallpaper and other types of finishes.
Lay tiles in the kitchen and hallway, and choose parquet boards or laminate for the room. The carpet will also help focus attention on the seating area.
Transformable furniture is very popular today. It will help to compactly hide many different things that should not be in sight, but at the same time they will be very easy to find.
Also, transformable furniture is an excellent solution for small rooms due to its multi-functionality.
For example, many people choose a transformable wardrobe, which, if necessary, can be folded out onto a desk, bed, sofa, etc.
The design of a small apartment can be increased by using mirrored and transparent partitions and furniture facades.
This way, the apartment will not only be very comfortable, but the rooms will also seem very spacious and bright.
If square meters allow, the design of a small apartment can be done so that in one room you have a bedroom, a kitchen, and a living room.
You can see successful examples of zoning and ideas on how to zone an area so that the design of a small apartment is as functional as possible.
Organization of separate zones
Often residents are not satisfied with the layout of a small apartment. These difficulties can be resolved using radical methods or using visual techniques. Of course, redevelopment is a radical solution to the issue.
The meters gained by adding a loggia to the room will also not be superfluous.
IMPORTANT! Redevelopment should be carried out only after agreement with all authorities.
In many apartments there is a niche in the hallway. Its size is usually so modest that it is simply impossible to use it at all effectively. Getting rid of this dubious interior solution will help you get a full-fledged corridor. Combining the kitchen with the adjoining room will add space and lightness to the room.
All warm and light shades help to optically expand the space.
If radical changes are not possible, it is worth using visual zoning techniques. The most popular way to divide a room is to enclose part of it with a closet. This decision raises some doubts about its aesthetics. You can use it if you wish, but you should use a less bulky and more open design. For example, a small bookcase.
Predominant dark colors will absorb the interior of the room - because of this, it will visually shrink.
You can select a separate area using a folding screen. Its main advantage is lightness. In addition, it can be used only when necessary; the rest of the time it can be stored folded without taking up much space.
Colored accents and dark inserts will help prevent the room from turning into an expressionless monolithic light spot.
Owners of premises with large niches and bay windows find themselves in the most advantageous position when organizing zoning. This part of the room is highlighted in a different color. As a rule, additional fencing objects are no longer required. The dedicated zone gains some autonomy in the room.
Comfort in the home on your own
To change the interior for the better, it is not necessary to buy new furniture and radically change the decor in the apartment. First of all, it is worth noting the strengths in the design of each room. Then you need to find those aspects that irritate you. For example, people who prefer minimalism cannot comfortably exist in a room overcrowded with objects that do not carry a semantic load.
Design of a room with a fireplace
Beautiful living room with fireplace
Creating comfort with your own hands is quite simple. Having noted your priorities, you need to decorate the house in accordance with the standards of your comfort. You can look at original ideas using the example of modern designers’ developments. When rearranging, you should pay special attention to the design of each room. Since coziness can be concentrated by accessories and various little things, it is quite possible to make many decorative elements yourself.
Take advantage of ready-made solutions. Update your interior by upholstering old upholstered furniture and restoring familiar items that seem like relics. Add new decorative elements to your rooms and they will look completely different. You can organize such a transformation on your own.
Bright living room design
Cozy bedroom in light colors
Bright living room design
Cozy ideas in color schemes
Following fashion trends, many decorate the interior with cool shades: blue, blue, white, powder, etc. A cozy interior is not compatible with the rigor and laconicism of office design. A competent combination of basic and warm shades will help improve the atmosphere. For example, if you are a supporter of modernism, then find a balance between rational black and yellow. Then the house will be filled with warmth and become more inviting.
Warmth can be achieved through soft colors of furniture and accessories. Don't use harsh colors. Make neat transitions between different shades. Individual details should not merge into a single color scheme. Leave room for bright accents that attract attention. Then the house will not seem boring.
Large living room design
Large cozy living room
Interior of a cozy living room with fireplace

