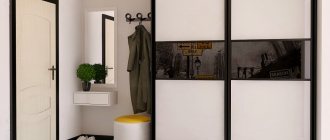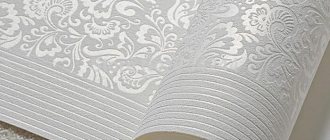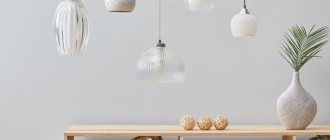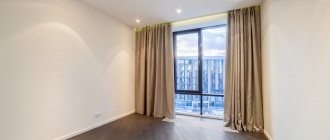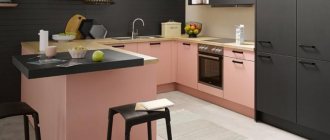Advantages and disadvantages
There are certain advantages and disadvantages.
| Advantages | Flaws |
| A fairly universal type of finish that does not require complex maintenance. | Such hanging models hide the volume of the room. |
| This ceiling covering is particularly environmentally friendly, since the materials from which it is made are absolutely not harmful to health. | If flooded, they are unable to hold water. |
| They are very durable, moisture resistant, do not fade in the sun, are not susceptible to corrosion and mold, and do not deform over time. | They have a slightly specific appearance and are more suitable for the kitchen, bathroom or toilet than for other rooms. |
| They have a huge selection of models to suit every taste. |
The main type of slatted ceiling and its features
The design of a suspended slatted ceiling includes two main parts: the cladding and the frame. Plastic is often used to make the facing panel. The surface of the panel is varnished.
The panel thickness is on average 0.4-07mm, and the width is 40-210mm. Steel fasteners included in the base will make the ceiling heavier and increase the strength of the entire structure, but do not forget that metal is susceptible to corrosion.
The PVC analogue is much lighter and cheaper, but other parameters are lower. The best solution when installing a slatted ceiling is the use of aluminum fasteners; it combines all the positive performance characteristics of both PVC and metal structures.
Metal profiles are used to secure slats. Often the raw material for the manufacture of a supporting profile is galvanized steel. In order to hide the joints of the panels and give the slatted ceiling in the room a more aesthetic appearance, baseboards are used.
Slatted ceilings differ not only in the material from which they are made, but also in texture; it can be smooth or perforated. And also slatted ceilings can be closed or open.
Types of slats
The main materials used for manufacturing.
Metal
Durable steel slats reflect light perfectly. Iron panels have the only drawback; they may develop rust over time.
Plastic
PVC panels have a low cost, but at the same time they have many advantages. They are very durable and flexible, they are quite easy to care for, and over time they will not develop mold or mildew.
The photo shows a slatted ceiling structure made of blue plastic.
Aluminum
The most popular type of finish. Aluminum slats are moisture resistant, do not deform, are not afraid of temperature changes and do not accumulate dust.
Wooden
They look very impressive, noble and expensive. In addition, they are natural and environmentally friendly. Veneered or laminated slats are used for decoration of both apartments and cottages or wooden houses.
The photo shows a veneered wooden slatted ceiling in the kitchen interior.
Slatted ceiling for the bathroom: what is it?
The slatted structure in the bathroom disguises the imperfections of the ceiling, is a good frame for mounting lighting fixtures, and helps in creating an excellent project for any design direction. The structure consists of cladding panels and slats.
Slat ceiling installation
The planks can be made of any material, and the parameters can also be selected individually. The products are durable and resistant to temperature changes and moisture, and do not corrode.
Types of suspended slatted ceilings
These suspended models are divided by type of structure.
Open type
Open ceilings without inserts have small gaps between the slats. They provide sufficient ventilation and no condensation forms on them.
The photo shows an open-type wooden slatted ceiling model.
Closed type
Special latches allow the slats to be tightly connected to each other, thereby forming one continuous, gap-free surface.
Length and width of slatted ceilings
If we talk about the length, it has a standard size everywhere - from 2 to 4 meters (there are also 6-meter options, but they are used in non-standard situations, for example, in expensive and large houses). The length of the material should be selected with special care so that a large amount of scraps is not left.
As for the width, the “lining” is divided into two types:
- wide view (250-300 mm). Thanks to this width, during final installation the ceiling will look like a more integral component;
- narrow view (8.5, 10 and 15 cm). When installing this type, clearly defined edges will be visible in some places.
Form options
Reiki can also come in different shapes.
Cube-shaped
It has a square or rectangular cross-section. Such models look very original and non-standard and are especially popular in the design of many interiors.
The photo shows a cube-shaped wooden slatted ceiling in the interior of the room.
Plate-shaped
Flat slats are installed vertically at a certain distance from each other, due to which they create a visual effect and make the structure more voluminous.
Flat
Universal look. Panels of varying widths allow you to create a conventional, seamless, flat-shaped ceiling.
Curvilinear
The radius bent slatted structure allows you to create original and non-standard ceiling compositions. Curved panels are aesthetically pleasing and create smooth transitions between different ceiling levels.
The photo shows a rack and pinion hanging model with a curved shape.
Two-level
Such models with a difference allow you to visually divide a room into certain zones, disguise ceilings and simply transform the interior and make it truly spectacular.
The photo shows a two-level slatted suspended structure.
Design options with slatted ceiling
Currently, there are a huge number of design options for slatted ceilings; let’s look at the most common ones.
Wooden slatted ceiling
It is mounted in the same way as a plastic one with closed seams - according to the lining principle. For this, lumber from pine, linden, cedar or other wood is used. Situations arise when, when installing a rail, it is not inserted with its protrusion into the groove of the previous rail. In this case, you should not hit the rail with a hammer so as not to damage it. You can use pieces of wood for this.
A suspended ceiling, made by hand from wooden slats, is mounted on a wooden beam or profile for plasterboard structures. In the design of such products, rectangular slats with open space between them can be used.
You should take into account the properties of wood to change its shape when drying and use only well-dried wood. The slats must be carefully calibrated, treated with antifungal liquid and hidden with varnish. Wooden slatted ceilings can be made with open space between the slats.
Gallery of wooden ceilings:
Ceiling in the kitchen
It is advisable to install a slatted ceiling in a kitchen in an apartment if the height of its walls has at least a small margin. Panels made of plastic or aluminum, combined with spotlights and contrasting inserts, give the kitchen a modern and cozy look. In the kitchens of houses and cottages, the height of the walls allows the installation of a suspended ceiling, which is fastened on spokes.
Since the space under the roof of the house is well ventilated, you can use a ceiling made of wooden slats. A wooden slatted ceiling in the kitchen is preferable to others, as it is environmentally friendly and practical. A slatted ceiling installed in the kitchen will become its decoration.
Gallery of ceilings in the kitchen:
Bathroom ceiling
A structure made of plastic or aluminum slats can be successfully installed in the bathroom, as it resists moisture well. For installation, support bars made of galvanized iron or non-corrosion metal are required. If the height of the walls in the bathroom is limited, it is possible to use mirrored metal surfaces that reflect light well and visually make the bath space more voluminous.
Gallery of ceilings in the bathroom:
Closed Italian design
One of the varieties of slatted design is a closed ceiling. The rail is a metal plate, one of the sides of which is bent for fastening in the support rail, and the second is made in the form of a shelf, which, during installation, covers the empty space between the rails. This simplifies installation, as there is no need to use intermediate inserts. The Italian design option is used where it is necessary to quickly and cost-effectively install a ceiling. These are gas stations, warehouses, retail outlets in markets.
Gallery of closed design ceilings:
Aluminum slatted ceiling
This slatted ceiling has taken its rightful place in the design of concert and exhibition halls, swimming pools and shopping centers. It has obvious advantages:
- Durability;
- Rich color range;
- The ability to create complex multi-level structures, including those with plates curved according to the desired curvature;
- Resistant to detergents;
- Versatility of use;
In the interior of the premises, designers successfully used combinations of stretch ceilings with aluminum structures.
Gallery of aluminum slatted ceilings:
Cube design
The interior design of hotel lobbies, restaurants, and cafes can be successfully implemented in the form of a cube-shaped slatted ceiling. It got its name because of the cross-section of the planks used in such structures. They usually have a square or rectangular cross-section and are mounted at intervals that are not filled with inserts. This is their difference from closed structures. This gives the ceiling volume, provides good ventilation, and makes it possible to hide the equipment located underneath.
Gallery of cube-shaped ceilings:
Suspended slatted ceiling
This design solution in the interior of premises is used when the height of the walls in the building allows communications and ventilation equipment to be placed under the ceiling. Large wall heights require the use of high-power lamps to effectively illuminate the area.
A suspended slatted ceiling, located below the main level, makes it possible to use lower-power lamps for sufficient lighting. The suspended slatted plane, which is also cube-shaped, is shown in the photographs below. The slatted ceilings shown in the photo give an idea of the possible options for their use in various interiors.
Gallery of suspended slatted ceilings:
Direction of slats on the ceiling
With a certain direction, you can give the room a completely different appearance.
- Along.
- Across.
- Diagonally.
They allow you to add dynamics to the space, change its proportions or focus on certain details.
Slat ceiling design
Modern design possibilities will give the ceiling space a unique look.
Mirror
It not only has an attractive appearance and attracts all attention, but also visually enlarges the room and brings weightlessness to it.
Perforated
Rack structures with micro-perforation are especially suitable for rooms with high humidity, as they greatly facilitate air circulation.
The photo shows a gray slatted ceiling with perforations.
Matte
It does not create bright glare, but only softly diffuses light. Matte models combine perfectly with various types of finishes and create a calmer and more discreet design.
Under the tree
They create a very accurate imitation of wood texture and look very expensive and high quality. Moreover, unlike natural materials, they have a lower cost.
The photo shows a slatted ceiling with imitation wood.
Backlit
LED lighting and various lighting modules enliven and attractively highlight the ceiling surface, making it more noticeable and impressive.
The photo shows a cube-shaped slatted ceiling model, decorated with light elements.
Marbled
They make the interior luxurious and rich, and create an exclusive design in it. They will look great in the design of a spacious bathroom or swimming pool.
With photo printing
Such individual decor significantly transforms the room and gives it uniqueness, brightness and originality. The drawing applied using photo printing will become a harmonious addition to any interior.
With inserts
Various inserts allow you to create unusual ceiling combinations and bring interesting design ideas to life.
The photo shows a white slatted hanging structure with golden inserts.
Combined
The colored slatted combi model gives the ceiling a unique look, emphasizes the design of the ceiling structure and makes it a complete decoration of the entire room.
Scope of application of designer ceilings
Material matters
The design of a slatted ceiling has two components: a frame and facing panels, on which the design of slatted ceilings depends. Different materials are used for manufacturing:
- Plastic slats are in great demand when finishing rooms with high humidity, but are also used for finishing other rooms. Plastic has a high reflective ability, a large selection of sizes, colors and textures.
- Aluminum plates have also proven themselves well when used in conditions of high humidity. Different widths, a rich palette, increased strength and moisture resistance make aluminum a suitable material for finishing premises for any purpose: verandas, garages, bathrooms and others.
- Wooden slatted ceiling is an environmentally friendly material that brings with it an atmosphere of warmth and comfort. Looks great in a living room, country house or loft-style cafe.
Open or closed
There are several types of slatted plate installations that affect the design.
- Open
This is a suitable option for spacious rooms. It looks impressive if you use hidden lighting. Inserts made of aluminum or bent plastic give designer ceilings an expressive look. - Closed
With the closed type, the plates fit tightly, forming a continuous sheet. The closed type of installation is used for rooms with low ceilings. The surface of the slats can be classically smooth or perforated, creating additional ventilation. The planks can be decorated with chrome, mirror and polymer coating. Veneer finish available.
The ceiling can have one or several levels, which is clearly demonstrated by the photo of the design of a slatted ceiling with two levels.
Color spectrum
The most popular colors.
White
Glossy or matte pearl white slatted design is the most common design option, which is suitable for any interior design.
Black
Deep and elegant dark color. Black pendant models allow you to create experiments; they look chic and very impressive, and undoubtedly become the brightest and most contrasting accent.
Silver
Metallic or superchrome slats are slightly reflective and create a silvery glow that makes the ceiling space appear much higher.
Gold
Exquisite gold conveys the color and magnetism of the noble metal and goes especially well with the overall decor of the room.
Grey
Monochrome and calm gray, shimmers delightfully in the light of light bulbs or lamps.
The photo shows a gray chrome slatted ceiling.
Yellow
An attractive champagne shade that combines a bit of yellow and beige. It doesn't look too flashy, but at the same time very elegant.
Photos in the interior of the rooms
Interior design options for various rooms.
Kitchen
Plastic, aluminum slats or panels made to look like wood, in combination with spotlights, make the kitchen more comfortable and modern. Wooden structures are the most preferred option, as they are highly practical and environmentally friendly.
The photo shows a gray plastic slatted ceiling in the kitchen.
The individual creative design of slatted ceilings fits perfectly into any kitchen interior.
Bathroom
Plastic and wooden hanging models will look equally good in the bathroom. However, the most optimal solution for this room would be moisture-resistant, shiny aluminum slats, which do not rust or oxidize over time and will always have a neat appearance.
The photo shows a white cube-shaped slatted ceiling in the bathroom interior.
For a small bathroom, mirror and metal panels are suitable, they perfectly reflect light and give the space additional height.
The photo shows a bathroom with a white slatted ceiling with a metal strip.
Toilet
Such reliable, practical designs have high decorative qualities and therefore are an almost indispensable element of the bathroom.
Balcony and loggia
Easy and simple installation without unnecessary problems allows you to install these models even on a balcony or loggia.
Hallway and corridor
Reiki plays not only an aesthetic role, but also a functional one. They are considered a very convenient, simple and visually attractive design for a hallway or corridor.
Living room or hall
The choice depends on the main style of the living room; it can be either laconic single-level designs in pastel colors or more complex two-level products.
Pool
Practical metal and aluminum slats that perfectly reflect light and harmonize with the water would be appropriate here. Natural wooden panels will give the pool an aesthetic appearance.
Network search
When dealing with the issue of choosing a ceiling covering in the bathroom, a person turns to the worldwide global network for help. Having chosen the option of purchasing “lining” for himself, he carefully searches for all the necessary information that will help him delve into the process as deeply as possible.
This also applies to photo examples of slatted ceilings in the bathroom. Having put everything together, a person begins to look for a construction market where he can purchase it.Interior decoration in various styles
These products are perfect for the following styles:
- Provence.
- Modern.
- Loft.
- Scandinavian.
The photo shows a living room in a modern style with a wooden slatted ceiling.
Thanks to their varied designs and textures, slatted structures have found application in many styles.



