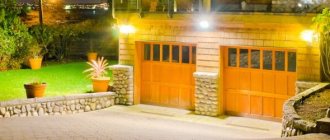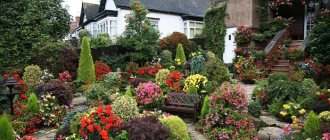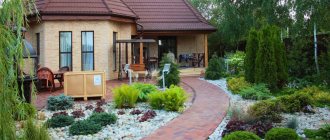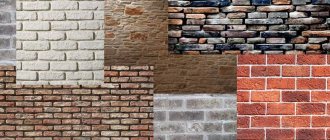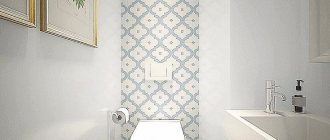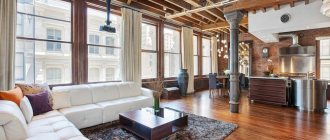Planning principles
A plot plan is a diagram that marks the boundaries of the territory and the location of the main objects: buildings, lawns and paths, gardens, and other necessary elements. The layout is carried out taking into account building codes, terrain and elevations, cardinal directions and the desired landscape design.
Before drawing up a plan, you need to examine the area and think carefully about what objects should be placed on the site and what location is suitable for them. It is important to take into account the standard rules for the location of objects on a plot of 10 acres:
- distance to residential and commercial facilities from the street - from 5 meters, from the neighboring site - from 3 meters;
- tall trees should be 4 m or more from neighboring plots;
- low plants, such as shrubs, should be planted at a distance of 1 m or more from the nearest areas;
- the distance from a residential building to outbuildings is from 4 m, to a bathhouse and sheds with animals or birds – 8 m, to an outdoor toilet – at least 12 m;
- the distance to other objects from brick buildings is from 4 m, from wooden buildings – 12 m.
It is also advisable to adhere to the optimal norms for the percentage of zones of different functionality.
Table. The ratio of the functional zones of the site to its total area.
| Zone name | Percentage |
| Entry | until 6% |
| Sports and children's playgrounds | 5 – 10% |
| Residential | up to 15 % |
| Economic | 10 – 15% |
| Garden Garden | 50 – 60% |
| Place to rest | up to 30% |
Location of buildings and objects
The layout of the site must be drawn up taking into account the norms of SNiP 30-02-9. The document regulates the minimum distances for placing objects on the site. Children's and sports grounds are located within the sight of adults. Examples of minimum acceptable distances are shown in the figure.
In addition, there are a number of recommendations, the implementation of which will increase the comfort of your stay. With proper planning of a plot of 10 acres with a house, a bathhouse and a garage, there will be enough space left for creating a recreation area and a garden.
Place for a house
The residential building in the layout should occupy no more than 10% of the total area. Thus, a country house on a property of 10 acres should not have a size of more than 100 square meters.
It is advisable to locate the cottage along the boundaries of the territory for easy access to equipment and the organization of additional extensions in the future. Care must be taken to ensure that the shadow of the house does not fall on the garden. The best location for the building would be the northwestern edge of the territory or the northeast.
You may be interested in: Everything about the proper planning of a plot of 20 acres
Under the barn
A shed for storing garden tools in the layout of a plot of 10 acres is placed near the vegetable garden. Buildings for keeping livestock according to SNiP standards must be 15 meters away from the house. It is advisable to hide business objects from the visibility of the owners. The shed can be located on one of the edges of the site, but no closer than 1 meter to the fence.
Parking or garage
To save space, it is possible to combine a residential building with a garage. The most successful layout is to place one of the ends of the building on the border of the territory adjacent to the road. For a dacha, there is enough parking space with a canopy. The minimum parking size for one car is 2x4.4 m. Distances from the garage to other objects on the site: 1 m to the fence, 3 m to the residential building.
Rest zone
In the absence of a vegetable garden, a large area is landscaped for recreation. The layout of the sites and their location will depend on the preferences of the owner. Zoning of a plot of 10 acres is done taking into account the following recommendations:
- The sun should not be allowed to shine into the eyes of people on the site.
- The terrace must be protected from wind from the north.
- Gazebos should be designed in a place hidden from prying eyes.
If the recreation area is open to neighbors, it can be hidden behind utility structures, decorative elements, and garden hedges. The layout of the territory includes:
- Patio yard, paved with paving stones or tiles, with a small pond and garden furniture.
- Barbecue terrace with barbecue, table and chairs.
- A fountain with a recreation area - benches, flower beds, figurines.
- A gazebo with benches, lanterns and a barbecue, overlooking the site or towards the garden.
- Swimming pool with sun loungers.
- Sports ground with horizontal bars.
The photo shows an example of the successful organization of a gazebo and barbecue terrace behind a hedge.
Workplace
When planning, it should be taken into account that many plants love sunlight and will not be able to survive in the shade of buildings. The beds can be located both horizontally and vertically - in special boxes on supports. An interesting option for organizing a place for the growth of climbing crops is round beds with a pyramid-shaped frame. The plants will twine around the support, leaving more space for decoration. For convenience, plan close to the garden for storage of equipment.
Planning mistakes
When planning sites on their own, people often make the same mistakes. Their consequences are quite serious, in many cases it is necessary to redo a large amount of work. But such mistakes are easy to avoid. The four most common of them are:
- The land owner lacks an understanding of what he wants his plot to look like. And you need to start planning by thinking through the purpose of the territory and style: permanent or temporary residence, gardening or growing vegetables, how many people and who exactly will be on the territory at the same time, whether you plan to keep poultry or animals, whether you need a pool or a garage, etc.
- Chaotic arrangement of buildings and other objects on the site.
- Planting plants, especially large species, without taking into account their growth characteristics. The optimal number of trees on a plot of 10 acres is 15 – 20.
- Insufficient study of the territory - relief, soil, position of the sun and other natural features.
General planting plan
“The general document will give you an idea of what your 10-acre dacha plot will look like after you “revive” it, that is, green it”
Are you done with site planning and all the follow-up work? We move on to the next stage - we begin to work on a planting plan. The general document will give you an idea of what your 10-acre dacha plot will look like after you “revive” it, that is, green it. The general sketch will determine the location of flower beds, lawns, flower beds, arches and pergolas entwined with vines.
General plan for landscaping a summer cottage
Make a list of plants that you would like to see on your site and review the conditions for their maintenance. It is possible that some species are not suitable for climatic or soil characteristics. It’s better to immediately remove them from your wish list so that you don’t have to uproot stumps later.
Planning stages
Consistent implementation of certain actions is important for drawing up the correct site diagram. The work consists of four stages:
- Studying the relief and natural features of the area, drawing up a drainage plan if necessary.
- Dividing the territory into functional zones and correct location of buildings.
- Landscape planning, landscaping, installation of ponds, fountains and other objects.
- Drawing up a plan on paper manually or using special programs.
Exploring the area
Analysis of the natural landscape and other features of the territory is the first stage of planning. You need to study the general characteristics of the site, which include:
- degree of soil moisture and its composition;
- terrain, presence of ditches, hills, slope of the plot;
- wind direction, illumination of different parts of the site;
- location of cardinal directions.
Zoning options
At this stage the main work is done. The residential building is the main object. It is better to position it so that the windows offer a pleasant view of the flower bed, lawn or garden.
If the shape of the plot allows, then the best place for the house is the center. Then it is better to place outbuildings behind it.
When drawing up a plan, six universal zones are distinguished:
- Entry area. It consists of a main gate, an alley, a car entrance, a garage or a parking lot.
- Green Zone. It includes a vegetable garden, a garden, and flower beds.
- Rest zone. These are terraces, gazebos and other elements that are best located away from neighboring plots and the street, but close to the house.
- Sports area.
- Children's play area. An area of 6 – 10 sq.m. is enough for it. It should be located in a shaded area, visible from where adults are most likely to be.
- Economic zone. It includes a cellar, bathhouse, workshop, sheds and other objects. The lawns in this area do not need to be sown, but paths can be made. This area should not be visible. It can be fenced off from a recreation area or home with a hedge.
The separation of functional zones is carried out using garden paths, hedges and other methods.
Ways to locate objects on the site
Zoning of the territory is carried out freely or in one of the following ways:
- rectangular arrangement of objects - grouping objects of the same functional area in one place with the creation of rectangular areas of different sizes;
- circular layout - smoothing out corners and irregular shapes of a site with the help of flower beds or flower beds around which buildings are placed;
- diagonal arrangement of objects - placement of buildings diagonally on the plot, used to visually increase the space.
Open and closed spaces
When zoning, it is important to highlight open and closed spaces and establish their relationship and relationship on the plan. They are used to delimit functional areas.
Is it easy to be a designer?
You may well try yourself in this role if you have managed to draw up a planning project for the site. After all, you were able to correctly distribute objects throughout the territory and select plants that correspond to the climate zone, so all that remains is to decide on the stylistic concept.
Although a dacha plot of 10 acres seems like a huge space, it is quite possible to overload it with decorative elements, so maintain moderation. The second point - do not strive for a variety of architectural and garden forms, because every plant or object will require care, and this is your time, effort and money. Don't rush to lay out the landscape in a couple of days. It is better to act gradually, systematically moving forward.
Perhaps an ordinary garden, like a standard vegetable garden, is of little interest to you and you want to have the surrounding landscape in an exotic form, stylized as some kind of ultra-modern or, on the contrary, completely “wild” forms. This is where it’s worth enlisting the help of a professional. He will help you realize your plans and ensure that the landscape is formed correctly in the first years.
Landscape planning and landscaping
With the help of various landscape design elements, the overall style of the entire site is created. When choosing plants, it is important to remember the growth prospects of the seedlings, so as not to turn the garden into unkempt thickets. Flower beds should be created in well-lit areas, and periwinkles, mosses or ferns should be planted in shaded areas. The southern walls of a house or gazebo can be protected from the sun by planting small trees or shrubs along them.
The compass is back in action
The most favorable location for a dacha plot of 10 acres relative to the city is the southwestern, southern and western direction. But if the choice is limited, then you can organize a cozy space on the selected land.
Using a compass, we determine the cardinal directions and make a more informed decision on the placement of the main structure, tall plantings and future beds to obtain a good harvest. Thus, the entrance to the house is usually planned from the southeast or south.
It is better to place the bedroom facing west. This way you won't be woken up by the bright morning sun. It is better to locate a living room or a place of frequent stay on the east side. Such a place can also be a study, if there is a need for it. And with the help of sunlight you can save on space heating.
On the east side it is better to organize a garden for light-loving plants. On the north side it is better to place coniferous or spreading trees with growing crowns. Thus, they will not obscure a significant part of the territory.
We must not forget about the compatibility and livability of different plants. Before planting trees, read the recommendations for their placement and take into account the final crown volume. Landscape designers do not recommend planting more than 10-15 fruit trees on a 10-acre plot.
Examples of planning a plot of 10 acres
When drawing up a layout plan for different objects on an area of 10 acres, the shape of the site is often the determining factor. The easiest way to work is with rectangular plots on which you need to place standard buildings - a house, a gazebo, an outbuilding and a vegetable garden. But such options are less common.
The garage is conveniently located under the house or in an extension to it.
You can also choose the option of an open garage in the form of a parking lot with an awning. The main condition is affordable and fastest access to the car.
Garden
Before placing garden crops, it is important to familiarize yourself with the elevations of the site and determine the groundwater level. This will help decide on the need to introduce additional drainage systems or choose a vertical layout of the beds. This layout is modern, easy to maintain, and even beds with cabbage and carrots will look stylish and original.
When designing a 10-acre dacha plot, landscape designers recommend masking as much as possible the boundaries of the site, which represent a fence.
So, if the area is narrow, then the fence should be decorated with climbing plants and avoid tall trees. The square shape of the plot allows you to separate the garden and vegetable garden.
For those who want not to spend a lot of effort on caring for plantings, they can decorate their plot of land with a lawn and rare fruit trees and shrubs.
But even organizing a lawn will require leveling the ground, creating a minimum fertile layer and planting in accordance with the recommendations of a specific lawn mixture.
