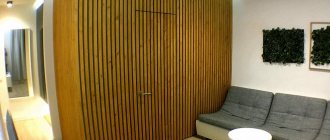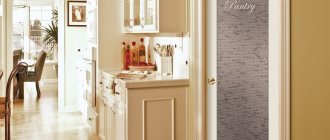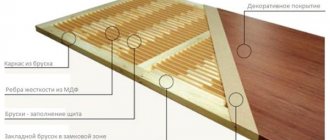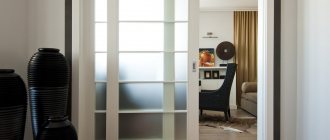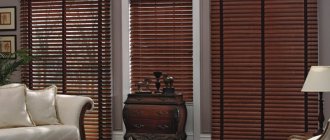Many apartments have a niche. It is designed initially or created by the owners for various purposes: from storing rarely used items to a dressing room or additional room. Like any separate room, it needs doors. What they are, what features the installation of sliding doors in a niche has, we will consider further.
What is important when choosing?
The configuration in which the door to the niche will be made is determined by the dimensions of the latter. There are several door design options:
- sliding;
- coupe;
- swing;
- harmonic.
Doors can be wooden, metal, plastic, glass or a combination.
Sliding
The option involves carrying out simple installation work. But the doors look stylish, and with the right decor they complement the interior of adjacent rooms. This is the optimal solution for a cabinet equipped in a corner niche: the allocated space will be fully used, and its area will visually increase.
Coupe
The mechanism of the compartment door to the niche provides that when opened, it disappears into the wall opening. The closed one forms a single composition with the wall, which organically fits into the design of the adjacent room. The process of installing it is not a quick task, but it is compensated by originality and saved space.
Sliding and coupe models are suitable for a niche converted into a dressing room, bedroom or bathroom.
Swing
The layout is not always such that it is possible to install the latest models. In this case, the usual swing doors into a niche will do. Their advantage is ease of operation. There are no complex mechanisms here, so special care is not required (if the door is not glass). It is better to choose a double-leaf design, since each of the panels is twice as narrow in width and, accordingly, requires less space to open.
Harmonic
Convenient and interesting design solution. Folding doors have a number of advantages: easy installation, practicality, space saving when opening and closing, affordability.
Where are zoning structures installed?
The models under consideration are appropriate in any premises equipped with wide wall openings or in need of segmentation. The need to buy a sliding partition for a niche most often arises:
- when designing a sleeping area, as a rule, only a bed is located in a small area. The rest and sleep area should be intimate, protected from light and views. Therefore, it is equipped with blind or opaque glass doors. Wooden options are good because they completely isolate the bedroom, also protecting it from noise. And glass structures should be given preference if you want the rays to still penetrate into the separated space, but soften and muffled;
- in the process of installing a shower in the bathroom. When looking for sliding partitions for a bathroom niche, you should take into account that they will have to work in difficult conditions, being in direct contact with water. All-glass products or options in aluminum profiles with anti-corrosion coating may be appropriate here. Along with straight models, radius systems are widely used in showers;
- in organizing a dressing room. The area intended for convenient storage of clothes and other household items is often enclosed with the help of mirrored compartment models. Installing such sliding partitions in a dressing room niche is a way to achieve a functional and harmonious environment. The mirror serves its purpose and helps to “merge” the fenced area into the general area.
Compartment type door arrangement
Usually the door leaf is enclosed in a profile frame. The rollers attached to it slide up and down along the guides. For models without a frame, they are attached to the canvas.
Depending on the method of fastening sliding doors into a niche, they are of hanging, hinged or cassette type. For the first two options, when opened, the door moves along the wall, and with the cassette system it disappears into it.
It is the cassette design that is recognized as the most reliable. But built-in doors of this type are not cheap; other solutions are considered democratic in comparison.
Do-it-yourself cassette door installation
For cassette-type sliding doors, the following components and fittings will be required:
- a guide made of steel or aluminum for the top plane (or 2 guides - for the top and bottom);
- rollers (2 for each blade);
- stoppers;
- limiting flag for fixing at the bottom;
- closer;
- synchronizer for simultaneous movement of 2 blades;
- handles (inside the door leaf);
- locking mechanisms.
Installation begins with demolishing part of the wall to install a cassette (or 2 cassettes for a two-way door - on both sides of the opening). The cassette is built into the free space, aligned using a level and secured (for example, with polyurethane foam). Guide rails, rollers, stoppers and closers are installed. The door is inserted into the guide rail and adjusted. The wall around the cassette is restored using a profile frame and plasterboard.
Material
Depending on the purpose of the niche room and the general style of the adjacent space, the door to the niche is made of chipboard, plastic, glass, wood, and other materials.
However, glass doors into a niche require care: any careless movement can damage the glass, and fragments will fly apart. To prevent such troubles from happening, the door leaf or glass inserts are covered with a film that holds the fragments.
How to simply close a wall niche with doors?
Often you just need to close a wall niche, inexpensively and without any special material costs, for example, like in this photo:
how to close a wall niche in a room?
In the opening of the niche, the customer himself had already installed a storage system with his own hands, which apparently was purchased in one of the construction hypermarkets.
How to fill a niche so that it is stylish and beautiful, but at the same time completely inexpensive? Here is one example of a good economy option. For example, a niche in the hallway can be closed with cabinet doors, simple chipboard doors on furniture hinges. There are many decor color options, from solid colors to natural wood finishes. The surface of the facades can be either smooth or glossy, or rough to the touch with the texture of natural wood. A façade with a monochromatic coating will look quite neutral in almost any interior. The simplest solution is white, it matches both the ceiling and plain light walls. If you want some zest, then you can choose quite interesting color solutions. Below we present an example of work performed with “bronze” swing doors.
close the niche
close the niche with doors
facade material
The material of the product is laminated chipboard with a thickness of 16 mm. The stove manufacturer is Egger. The decor number is F570 ST2 and, accordingly, the color of the decorative coating of the chipboard is “Metallic copper”.
Six furniture hinges on each outward-opening door. Handles-rails are attached to the doors; the color of the handles is “matte chrome”. The center-to-center distance between the centers of the holes for attaching handles is 128 mm.
just close the wall niche
niche opening dimensions
Approximate dimensions of the niche opening: width at the bottom - 997 mm, width at the top - 1007 mm, height to the ceiling - 2837 - 2831 mm, height to the ceiling cornice - 2715 - 2720 mm. The door frame is hidden behind the ceiling plinth and installed almost to the ceiling.
close the wall niche
dimensions of swing doors
The door width is 494 mm, the door height is 2600 mm. The technical gap between the cabinet doors is 3 mm. The gaps on the sides of the doors to the walls are from 3 mm to 8 mm, since the niche expands by 2 cm at the top.
the simplest doors
Installation difficulties
Craftsman apartment owners are trying to fence off the niche on their own. Potentially, the main problem during installation is the walls - they must be perfectly level. If you do not process them properly, the installation of the door will be of poor quality, and distortions will damage the structure.
Sliding doors into a niche require delicate handling: sudden movements shorten the service life of the roller system and worsen the condition of the door leaf.
Installation of a sliding door in a room
Installing a sliding structure is not so difficult on your own. To do this, you only need to have some skills in working with power tools.
The most commonly used version of the system is when the door leaf moves along the doorway. Before installing a sliding door, it is necessary to trim the doorway. Several methods can be used for this:
- plaster;
- drywall;
- ceramic tiles, etc.
One of the most common methods of preparing an opening for the installation of a sliding door is the installation of a false box, which performs only decorative functions.
Video - Installation of sliding doors
Table. Tools and devices necessary for the work.
| Name | Illustration |
| Screwdriver | |
| Drill | |
| Hammer | |
| Saw (manual or electric) | |
| Level, plumb | |
| Tape measure, square, pencil | |
| Hardware |
Prices for popular drill models
Drill
The technology for fixing such a structure is as follows.
Step 1. Based on preliminary measurements of the doorway, a U-shaped structure is assembled. For this purpose, sections of MDF or laminated chipboard panels are used.
Assembling a U-shaped structure
To make the desired product, you will need a screwdriver and European screws (confirmats), which are ideal for assembling structures from thin-walled parts.
Step 2. Hammered wooden wedges will help secure the false frame in the doorway.
Wooden wedges get clogged
It is necessary to check the installation of the box using a level and plumb line. The alignment of all elements largely determines the reliability and durability of the installed door system.
The position of the box is controlled by a plumb line
Step 3. Technological gaps (gaps formed between the box and the opening) are filled with polyurethane foam. For work, a construction gun is used, into which a cylinder with a polyurethane composition is inserted.
The gaps are filled with polyurethane foam
Prices for polyurethane sealant
Polyurethane sealant
After the preparation has been completed, you can proceed directly to the installation of a sliding single-leaf door.
Door slopes
Brief instructions for installing the canvas
First stage. Installation of rollers. Two mechanisms (if the door weight exceeds 60 kg, four pairs of wheels will be needed) must be fixed on the upper end of the leaf. The set of products, in addition to the rollers themselves, with the help of which the door will move along the guide, includes a mounting strip that is fixed to the door leaf, hardware (screws) and stoppers.
What you need to install the rollers
To fix the rollers, you must first apply marks and drill holes for fastening.
Trying on rollers
Second phase. Installation of the handle. To be able to easily operate the sliding structure, you need to attach a mortise handle.
Handle installation
Third stage. Installation of the guide. A support block is installed above the doorway (metal corners can also be used to secure the mechanism). To do this, you will need self-tapping screws with dowels, which must be recessed into the holes made in the wall.
Installing the support bar
Door installation
The main advantage of the niche is that all the walls are already there. All that remains is to make and install the door in the niche. A significant, although the only, drawback is the disproportions and unevenness of the surfaces. Having leveled the opening, carefully install the door leaf.
Sliding doors are equipped with ceiling and floor guides. The main one is the floor one, it is it that holds the entire mass. The upper one ensures perfect verticality of the canvas relative to the floor and walls. It can only be installed on the original original ceiling, but not on a suspended structure.
To install the guides, holes are drilled: strictly along the line every 40-55 cm. After this, the upper and then the lower guides are mounted. Next, the canvas is inserted into grooves fixed to the surface. Typically, the roller mechanism has a rubberized coating, so it operates silently and does not require lubrication for a long time.
There are several simple ways to visually hide niche distortions:
- Doors for niches are decorated with mirrors or laminate. The background should not be striped - this will highlight possible flaws.
- A smoother sash of sliding models is mounted in front. This installation of the door will visually reduce the curvature of the remaining panel.
Types of hidden sliding structures
Using various types of sashes, large factories create systems that:
- include a different number of opening sections. The option of the pencil case, as well as the location of the parking equipment, directly depends on this factor. For example, a double product is installed both so that the canvases diverge in different directions, and so that they converge in the center, hiding in one niche;
- have a straight and rounded shape. To buy a radius sliding wooden door with installation in the wall, you first need to invite a measurer to collect information about the opening and ceiling. Next, based on the data obtained, an individual model is made that fully corresponds to the installation location. Round structures look prestigious, exclusive, but are also superior in cost to their counterparts;
- Available in different sizes - including those that can be mounted in the ceiling, etc.
Lighting
The space separated by a door requires independent lighting. The benefits of this option are obvious: there is no need to turn on the light in the adjacent room, and the niche itself receives more of it. It can be installed outside or inside, depending on the purpose of the space.
If this is part of the bedroom, then it is better to use LED interior lighting for the niche or place lamps there to match the style of the interior.
Decor element
This is an inexpensive way to radically change an unsightly segment of a room: corridor, bathroom, hallway. And use a very small space, for example, for a closet. Thus, space is freed up, which for years has been overloaded with household belongings and upsetting the owners.
You can decorate it in any style, from classic to high-tech. The main thing is that he does not get out of the general mood.
The usefulness of the design is increased by using appropriate materials for the door to the niche. The most obvious example is mirrored fragments or solid doors for the hallway. They give them a checking glance before leaving the house, and the space visually increases, becomes brighter, more positive.
A niche, despite its small dimensions, can be a useful and functional space in the apartment. A properly installed and aesthetic door will decorate the interior, provide privacy or hide everything not intended for viewing.
