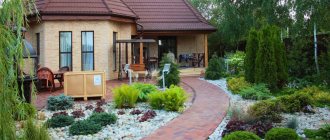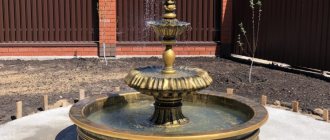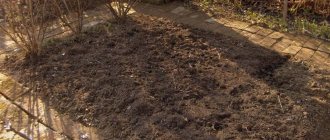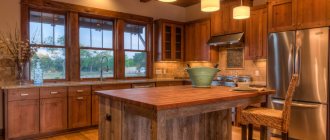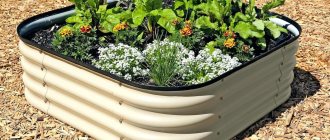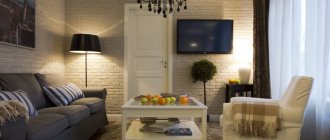Planning your summer cottage is very interesting, because you can come up with a bunch of interesting solutions.
In order to beautifully and efficiently improve the territory, you need to have some knowledge.
Our article will help you step by step to complete the basic work and decorate your site.
Where to start developing a project
Any planning in construction begins with an assessment of the conditions in which it will be carried out. This stage describes the characteristics of the area being built. When planning a land plot, the owner is required to take into account:
- Surface relief. The latter can be flat, hilly, and also have ravines or large stones. All this affects the general layout of buildings and the laying of communications;
- Soil quality. It is necessary to determine the presence of a fertile layer. Or rather its depth. If it is less than 10 cm, then even lawn grass cannot be grown on such land. Additional soil delivery is required;
- Availability of groundwater. If their level is high, it is necessary to include a drainage system in the plan;
- Climate. Depending on the climate zone, the composition of plantings should be carefully selected;
- Size, shape. Depending on the shape and size, the landscape design of the site will be developed.
You can find out even more about private houses on the website https://masterinterera.ru/doma
Preparatory work
Planning the development of a land plot involves determining the location of residential and commercial buildings, as well as marking the site by use zones.
Before starting construction, it would not hurt to familiarize yourself with the legislation on the protection of natural resources and local documents in this area. This is important when the site comes into contact with environmental zones.
Requirements for the placement of residential and non-residential buildings:
- the distance from a residential building to a public road must be at least five meters;
- the distance from the residential building to the fence of the neighboring plot must be at least three meters;
- the distance between buildings made of stone must be at least six meters, between buildings made of wood at least fifteen meters and between buildings of different types at least ten meters;
- the distance from the fence to the garden house is at least three meters, buildings for animals are at least four meters, barns and other outbuildings are at least one meter, trees are less than four meters;
- the distance from the windows of a residential building to the outbuildings of the neighboring plot is at least six meters.
Compliance with these requirements will ensure the safety of the created dacha complex. On Internet sites you can find many different photos of the layout of a dacha plot, and each of these dacha plots will be individual, since its development is influenced by many factors:
- terrain;
- the nature of the site's soils;
- geometric shape of the site;
- availability of water and the nature of the conditions for its delivery;
- characteristics of area illumination;
- climatic conditions.
Taking these factors into account will help you choose the right areas for using the site.
Planning techniques
When developing a project, various methods are used. The most common are:
Geometric. Used on smooth surfaces. Distinctive features are the geometric arrangement of buildings and plantings, as well as clear, even boundaries of all landscape elements.
For example, trees, bushes, and flower beds are arranged in the shape of rectangles or squares with even borders. It is also possible to plant plants in the form of other geometric shapes that correspond to the general style of the plan.
Landscape. Used when the ground surface is uneven. The arrangement of buildings and plants does not follow clear lines. On the contrary, asymmetry is used in the design of the entire exterior. For example, ravines and hills are preserved or created, paths are laid in curved lines, trees and plants are planted according to the owner’s imagination, rather than geometric shapes.
With this site planning scheme, all artificial elements are organically integrated into the natural landscape, which allows you to create a more natural design.
Mixed. Combines landscape and geometric features in different proportions. It does not have clear rules of construction. Most popular among dacha owners.
Site lighting
Lighting installation work is one of the first to start, before the start of the main design work. This is due to the need to lay trenches, ditches, and dig holes throughout the area.
Standard options for arranging a lighting scheme for a household plot can be presented in the form of a table that lists the lighting points:
| Economy | Optimal | Maximum |
| Entrance to the house, gate, garage door | Economy option + path to the house, recreation area, large landscape elements (alpine slides, ponds) | Optimal + all paths of the site, corners of all structures, entrance doors to service premises |
Light sources are fixed to the buildings themselves, specially dug pillars, tree trunks at a height of about 2.5 m, then the light will not blind people or interfere with movement around the site. The distance between the lamps depends on the power of the lamps, optimally - about 15 m.
The role of marking lamps is worth highlighting separately. They are mounted along paths, dangerous areas, and various obstacles almost at ground level. In summer cottages, it is advisable to power such signal light points not from the mains, but from rechargeable batteries.
Dividing the site into zones
After choosing a technique, you should start zoning. When creating a project, the following are usually distinguished: a residential area, a recreation area, auxiliary buildings, green spaces and a vegetable garden.
10% of the entire territory is usually allocated for residential buildings, 75% for plants and beds, the remaining 15% of the area is allocated for utility buildings, recreation areas, paths and decorative elements.
Alpine slide
Alpine refers to artificial hills consisting of large stones and numerous plants, mostly flowering. Rock gardens are made in various sizes; it is permissible to use construction waste as a base, topped with a layer of fertile soil. The finished structure should be clearly visible and illuminated for most of the day. Large slides are decorated with steps, and a relaxation area in the form of a gazebo is located at the top.
With the help of an alpine slide you can decorate any corner of the garden
The stone composition should fit organically into the overall appearance of the garden plot
Living sector
In a planning project, the most important thing is the location of the house. If the land plot has a simple rectangular shape, then the house is located based on the convenience of access or for aesthetic reasons.
With a non-standard shape, the choice of the optimal location depends on several factors. For example, if the plot has a narrow, long shape, then the house is built with its end facing the main entrance. And when the landscape slopes, the structure is placed on a hill. This prevents flooding of the foundation and basements.
Irregularly shaped plots: 5 planning tricks
One of the rules of landscape design says: there are no bad areas, there are people who do not know the laws of competent planning. In order to tastefully place a house, buildings and other necessary objects on a complex plot, you can use professional techniques, which include the following recommendations:
- Duplicating the direction of borders . A land plot with uneven, close to natural, boundaries can be determined by internal zoning. Diagonal paths, beds and hedges will make the layout dynamic and unique. A house located not parallel to the border, but at an angle, will set a non-standard shape for the front garden and will never look boring.
- Distraction from the shape of boundaries . If you do not like the configuration of boundaries and the irregular shape of the territory, you can try the opposite recommendation - abandon the idea of duplicating boundaries. You can distract attention with curved and zigzag garden paths. A non-standard-shaped area and voluminous, overgrown bushes will be of great help in masking borders.
Plants and vegetable garden
After working out the building plan, you can move on to placing green spaces. It is better to locate the area for crop production on the south side.
But it is necessary to take into account that the buildings will provide shade. In such places it is not recommended to plant beds for vegetables and fruits. The placement of ornamental plants depends only on the owner’s imagination and the design project.
Artificial ponds in the local area
The location of the reservoir is considered at the planning stage. It should not be placed too close to the house or under trees whose leaves will fall into the water. To simplify the maintenance of the pond, it is located near a water source. The structure is made from an old bathtub or basin, concrete, stone, covered with PVC film, or a ready-made rubber object of a suitable shape is purchased. The shores of the mini-lake are decorated with stones, living plants, and it is permissible to arrange a mini-waterfall.
An artificial pond can be a separate decorative object or be part of a composition with an alpine slide
The size of the pond depends on the area of the plot and the financial capabilities of the owners
Recommendations from experts
When planning, we recommend taking advice from builders and designers.
- To protect the backyard from prying eyes, you can locate the house directly on the border with the street;
- If the site has a slope, then the house is placed on a hill or in the middle of the slope, and it is necessary to make bedding;
- Trees are not planted close to the house. This is due to the fact that the house will be heavily shaded. There is also the possibility that, after a few years, the tree's roots could damage the foundation of the house;
- To create a favorable atmosphere, maximally protected from street sounds and dust, you should build a house in the middle or deep into the plot. And plant trees around the perimeter;
- When developing a plan, it is necessary to take into account fire safety and sanitary standards.
Planning is an individual and creative process. There are many layout options. Each of them depends not only on the landscape, geology, climate, but also on the preferences of the owner and his imagination.
The main thing to remember is that all objects and elements of the plan must be in the same style and harmoniously complement each other. Only then will your layout look like a single composition.
Methodology for drawing up a site plan
The information obtained is important for the correct marking and planning of the site, but this is not enough; you will need to think through and plan the location of three main objects on 15 acres:
- House with local infrastructure;
- Outbuildings and garage;
- Recreation areas, greenhouses and beds.
To achieve high comfort, you will need to minimize the distance between objects and at the same time make sure that buildings do not interfere or create mutual interference. There is enough space on 15 acres, but compact placement on the site will free up most of the territory for green areas. True, this is not as easy to do as it might seem at first glance, and the main problem is the correct choice of location of the house on the site.
Closed area plan concept
One of the most successful schemes is considered to be a site plan with the front location of the house. The building is located right next to the first line fence, which allows you to close most of the 15-acre plan from prying eyes.
The plot plan of 15 acres (photo) is drawn up in such a way that the box of the house is shifted to the left or right side of the fence. As a result, the front part of the plan is freed up for a garage and parking for a car, and the green area in the center is closed from the wind and the views of passers-by.
A summer kitchen, bathhouse and recreation area are located in the depths of the territory. Most of the modern country cottages and dachas used for outdoor recreation are planned in this way.
For a real dacha on a plot of 15 acres there is not enough a full-fledged vegetable garden and a small garden. For these purposes, the green zone can be divided on the plan into two equal parts - a place for relaxation and the vegetable garden itself with a greenhouse. In fact, this is the best option for a summer holiday for a large family. The advantages of such planning for 15 acres include:
- The presence on the site of two separate rooms that can be used for comfortable living by two or even three separate families;
- The plan could include two large play areas, although this would require sacrificing one of the three lawns;
- All 15 acres of the site are evenly illuminated and clearly visible. There are practically no blind areas or unused territory on the plan;
- The far-distanced house and outbuildings provide a minimum of shading for the beds, at the same time, about 3 acres out of 15 are freed up for arranging a gazebo with a grill, a lawn, and there is still enough space for future projects.
Advice! When drawing up a development plan, leave at least 15% of the site for lawn or future projects, for example, a winter greenhouse, gallery or guest house.
If you add one swimming pool with a sun canopy to the plan, then the country house can be used as a mini-hotel for spending a family weekend in nature.
It is rare that the terrain of a site turns out to be perfectly flat, but even in this case it is possible to plan the territory in such a way as to obtain the most comfortable conditions. For example, divide all 15 acres of the plan into two parallel zones and make a terrace with a garden.
In this case, the most rational thing would be to connect the box of the house with outbuildings and place the entire complex parallel to the garden terrace. The space between the retaining wall and the buildings remains protected from the wind, but there will be enough sunlight for growing plants or creating a green area.
At the same time, the plan retains all the advantages of the main concept - the house with a parking space is located on the front line of the site. On the left side of the plan, the space is closed by a garden, on the right - by a garage and tall bushes. Between them a fairly large space of 4-5 acres is formed, which can be used at your own discretion, for example, to create a full-fledged recreation area with a pond and an alpine slide.
Such a plot plan of 15 acres makes it possible to fully implement all the main elements of the local infrastructure inherent in a modern country house; an area of 12 acres, and even more so 10 and 6 hundredths of a hectare, is no longer enough for a real dacha.
Site plan with a central location of the house
In our realities, the idea of using the box of a country house or country house as a protective structure is extremely popular, as it provides considerable advantages for creating a private recreation area. This plan for a site works great if 15 acres are located at a distance of at least 300 m from the roadway. If a transport highway passes very close to the boundaries of the site, then the house has to be hidden deep in the territory.
For example, according to the plan, the building can be located ten meters deep and located approximately in the center of a plot of 15 acres. What does this give? Firstly, almost a third of the available acres are allocated for the local area, where cars can be parked. At first glance, it’s a trifle, but such a decision will be appreciated during the period of construction work on the site.
Secondly, almost everything you need for relaxation - a gazebo, terrace, grill, fireplace, everything is at arm's length, next to the house. Thirdly, the most problematic part of the available 15 acres is allocated for recreational areas - these are small pieces of land adjacent to the side walls. Typically, in standard planning, these 2 acres on the plan are allocated for beds, flower beds or a vineyard.
The second part of the site, according to the plan, is allocated for a clean green area, where there is a children's playground, a rock garden and a fountain. Here you can also arrange a place for sunbathing. A good solution is to arrange a large open terrace on the back side of the house overlooking the green area. According to the plan, the house is oriented with its facade facing the western part, so the terrace and green area are well lit in the morning, when it is not yet hot outside, and well shaded in the midday heat.
There is no pool or pond in this plan; technically making a pond for 15 is not particularly difficult, but due to the almost square shape of the land plot, insects will pose a serious problem for vacationers.
If you need a swimming pool, then the layout of the area must be changed to asymmetrical, and the pool, along with the relaxation room and bathhouse, must be moved to the maximum distance from the main building, as in the diagram.
Plot with a hidden house
The third plan option is the classic dacha option for site planning. In this case, the house and adjacent buildings are placed on the plan in such a way as to ensure the most efficient use of the usable area. Most often, the house is built on the north side in order to protect it from dry wind gusts and at the same time provide maximum light flow.
Traditionally, the house is located in the depths of the plot, surrounded by garden trees and decorative Christmas trees. Between the first line of the fence and the porch there is a distance of at least 35-40 m, depending on the configuration of the land plot.
This plan solves two of the most important problems:
- Significantly reduce noise and dust emissions from the roadway;
- Create on the plan the most favorable conditions for children's recreation on the lawn in front of the house.
Even if arranging garden beds is not part of your immediate plans, a regular lawn and planting a fence of low-growing fruit bushes will create effective protection from dust and dirt. The only significant drawback is that with such a plan, 1-2 acres will need to be allocated for the construction of the road from the entrance to the territory to the site in front of the house or garage.
This park layout is very popular for private houses in the suburbs of European cities. Today, de facto, this is one of the most popular options for planning private households, whose owners preferred country living instead of a stuffy city apartment.
Landscape design
You can show the finished plan for a plot of 15 acres to a landscape designer, or try to create the design yourself. Green spaces are placed in the layout, taking into account the type of plants and cardinal directions. Sun-loving plants will not be accepted on the shady northern side. The trees are planned so that they do not block the light for the flowers. Shade-loving plants are planted in shady areas.
You may be interested in: Layout of a plot of 5 acres: competent options for zoning the territory
Planning the design of a plot of 15 acres begins with choosing a design style. Large spaces open up room for imagination. You can study photos of similar sized finished designs. The grounds include small fountains, statues, hedges and garden
figures. Decorative items include stone paths, flower beds, and lamp posts. Vintage lanterns look elegant.
Layout of a plot of 12 acres of rectangular shape
The most successful configuration that will allow you to make maximum use of the usable area. A plot of 12 acres is filled based on the requirements of the owners and the characteristics of the landscape. The living area is placed on a hill, and the main windows must face west or east. Parking is available in the front area.
Design of a plot with a vegetable garden Source www.pinterest.com
The recreation area is not visible from the entrance sector, it is removed from the house, neighbors and playground. Gazebos are removed 3 m from the cottage and guest buildings. A space of 12 acres will be equipped with:
- room (terrace) for feasts;
- area for games;
- barbecue
The children's area should be clearly visible both from the cottage and from the recreation sector. A swing, a sandbox and a slide are appropriate on the territory; additionally, there are horizontal bars and a trampoline. If there is a swimming pool nearby, then be sure to restrict access for the younger generation.
For a rectangular plot, outbuildings are not located near the house. It is more convenient to store gardening tools near the vegetable garden. Enclosures for animals and birds should not be built near a water source. Street toilets should not be closer than 20 m from housing, and cesspools and compost pits should be installed 7 m from buildings.
Site layout option Source yurlkink.ru
On a plot of 12 acres, an important element will be a vegetable garden, sometimes combined with a garden. The zone can occupy either the majority of the territory or the standard 10-15%. A sector measuring 4x8 m is located a meter from the fence, and communications for irrigation are thought out. Tall plants should not block low ones, and the entire area should be well lit.
Plot with a house, bathhouse and greenhouses Source vsaunu777.ru

