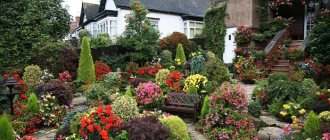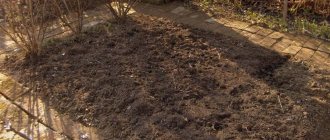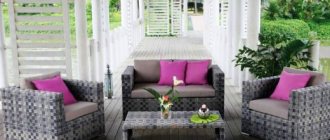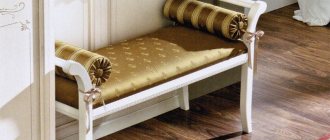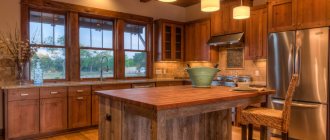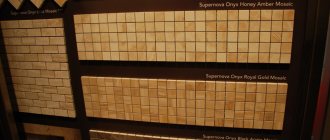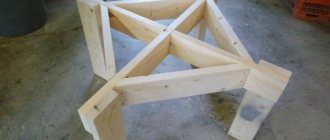Space planning
Before carrying out the arrangement, it is necessary to make the correct layout of the site. It is important to understand: where to locate the house, to prioritize when placing objects. They clearly think through the filling of the space.
In a small area it is possible to combine elements for different purposes. For example, the following solutions are popular:
- mobile barbecue area;
- decorative plantings along the house, paths;
- children's, sports complexes between fruit trees;
- using berry bushes instead of hedges.
There are different plot layouts. It is recommended to familiarize yourself with completed projects and think through all sorts of planning ideas.
How to plan a summer cottage
Initially, a list of objects is compiled. For example, let's take a standard set of buildings.
- Country house (will occupy approximately 60 m);
- Bathhouse (8 m);
- Garage (10 m);
- Outdoor shower (1.5 square meters each);
- Outdoor toilet;
- Garden plot (4 sq. m);
- Vegetable garden (small, 4 beds - 8 square meters);
- Gazebo (5 squares).
The total area of the buildings is about 100 m. Taking into account the distances between objects and from the fence, a children's area is placed on the site: a sandbox, or a slide with a swing.
A little trick: you can look at photos of dacha plots of 6 acres on the Internet. There are ready-made schemes and unusual options. There are many examples, 6 acres is the standard minimum size for a summer residence. Site layout options differ mainly in the location of objects. If there is a busy highway on the south side, then the house is placed at a distance.
Place for home
The first stage of zoning requires determining a place on the site for residential premises. It is placed comfortably relative to external objects, the ratio of light and shadow. Windows and doors are planned so that residents feel comfortable. If the owners like to sleep until lunch in the summer, it is advisable to make a house with windows facing west or south. The rays will be tangential, and early dawn in summer will not create too much light.
The site plan for the house must take into account some details.
- The northern wall should be blank: winters in Russia are cold. This arrangement will allow you to save on heating and the house will be warm. All houses in Soviet times were built exactly this way: with a blank wall facing the north side.
- The house is being built 3 meters from the fence boundaries. This is a safety requirement.
- If you plan to plant a garden and a vegetable garden on a plot of 6 acres, the shadows from the buildings should not block the lighting. The layout takes into account how shadows will fall.
- The position of the house is adjusted taking into account the view from the windows. If there are forests, mountains or bodies of water nearby, the house is placed with windows overlooking natural objects. It is aesthetically pleasing and gives a relaxing effect.
It is also necessary to study the soil. If a massive structure with an attic or several floors is planned, the soil must be suitable for this. It is better to invite a professional builder who will determine whether it is safe to build such a house on the site. Sometimes the soil allows only a one-story building to be built. Failure to comply with this clause will be unsafe already at the construction stage. It is recommended to study the soil before purchasing land.
You may be interested in: Layout of a plot of 15 acres: competent zoning of the territory
Bathhouse or gazebo
When planning a gazebo on a plot of 6 acres, it is made small, for 5-7 people.
Types of gazebos.
- Open.
- With glass roof.
- Half closed with thick walls.
- With a dense roof that protects from hurricanes and rain.
- With one wall on which shelves for things are placed.
The types of gazebos are varied: from a simple table on a platform to a fully equipped recreation area. The design can be either unpretentious and modest, or a real piece of art, the decor of the site.
The bathhouse is built away from trees and other buildings. They are making a steam room and a swimming pool nearby. It is important that the road to the residential building is not too long. In winter, leaving the bathhouse without the risk of catching a cold can take no longer than 20 seconds.
Parking space and garage
Car gates on a plot of 6 acres are located so that in winter it is not too problematic to clear the passage. The parking space is located as close to the road as possible; access should be convenient. It’s great if the parked car is visible from the windows of the house.
How to position the garage:
- away from home;
- away from the garden and vegetable garden;
- taking into account communications: to make it convenient to install electricity and water;
- so that the noise of the engine does not disturb the sleep of household members and neighbors.
Taking these factors into account, a location for the garage is chosen.
Garden
When planning a plot of land, a zone with plants is placed based on the following parameters:
- trees in the garden are planted at least 4 meters from the neighbors’ fence;
- the garden is located so that the shadows from the buildings do not block the sunlight;
- the garage and the place where food is grown should be as far as possible from each other;
- take into account the possibility of conducting water: plants need watering.
To choose the most successful location, the owner should come to the site early in the morning and watch how the shadows fall and where the sun rises. After all, its position changes depending on the time of year. You need to make sure that the planning is done correctly.
Organization of a recreation area
A gazebo can serve as a recreation area on a plot of 6 acres. They are planning a park area: make an artificial pond, put up benches and lanterns. It depends on the number of buildings; the site will not be able to accommodate a large garden with massive fountains.
There are several ways to arrange a recreation area in a small area:
- add a terrace;
- install a swing for adults;
- be content with the gazebo, arrange it as much as possible;
- the recreation area can be moved indoors: make a room for a cinema or karaoke;
- place a swimming pool instead of a gazebo.
Nuances of zoning
An important rule in the process of drawing up a site project is the competent zoning of space. For a small area, it is important to create compact platforms that are interchangeable in functionality.
Use of the garden area
The basis of the “infrastructure” will be the garden. It is good to relax under the shade of fruit trees in any weather. Here you will find a good location:
- sun lounger, hammock;
- table with benches;
- sports equipment;
- children's play facilities.
Flower beds are arranged between the “islands”. Finding suitable shade-tolerant plants is not difficult.
Organization of a barbecue area
It is better to plan a summer kitchen or barbecue area in an open space. It is better to arrange the site near a bathhouse or gazebo. It is not necessary to allocate a lot of space for a barbecue.
It is permissible to take out the roasting pan when necessary, using the backyard or an area outside the boundaries of the site. The hearth can only be considered as a means of cooking.
Ornamental grass: review of the best decor options and instructions for using ornamental grass (170 photos)- How to design a flowerbed - instructions, diagrams, types and options for proper placement of a flowerbed (140 photos)
- DIY flower beds - 180 photos of unusual ideas for beginners and features of their application
You can enjoy the results in any more suitable corner of the territory, suitable for relaxing and eating.
Garden, relaxation area and children's playground
The recreation area, garden, and playground must be located away from the roadway. Preferably in the depths of the site, so that prying eyes will not see it. It is possible to attach it to the house. It is also worth considering the properties of plants, because some species should be planted at a distance from each other. The space used by children is fenced with trees to provide them with shade.
Open area for relaxation in the shade of tall trees
Patio with fireplace and seating area with comfortable chairs
Children's playground with swings and a playhouse in the shape of a boat
Berry bushes and trees are placed in the recreation area. They will not only please the eye, but will also serve as protection from the sun's rays.
It is better to plant raspberries, rose hips and other shrubs along the fence. This way you will save space and decorate the perimeter of the site
Territory with uneven terrain
If it is impossible to level the relief of a summer cottage plot of 6 acres, they resort to tricks. In the lowlands, it is important to arrange a pond. A decorative pond can become the center of attention. The structure can be surrounded by a stone embankment. Arranging flower beds along the edges is popular.
If there is a noticeable difference in heights or the terrain is uneven, then it is recommended to construct retaining walls. The structures will cope with practical and decorative functions.
The elements are dispersed throughout the area. Beautiful landscape compositions diversify the area and serve as zone dividers.
Important points in design
It is necessary to place objects not only in accordance with comfort requirements, but also taking into account safety standards. Difficulties in planning a summer cottage plot of 6 acres will lie in zoning. We will have to abandon the placement of massive objects: a large playground, a swimming pool.
In addition to the size of the territory, other points are taken into account:
- Design is carried out according to the rules established by the state. They are prescribed in the town planning code of the Russian Federation. A project drawn up in accordance with these requirements will protect the owner from litigation with neighbors and fire hazards.
- The design style is chosen at the early stages of design. And in accordance with it, materials for construction and cladding are selected. The design of individual objects is drawn up.
- The uniqueness of the plan is a requirement made by the owners. If you need to make an unusual project that will differ from the neighbors, you will have to act independently, without relying on ready-made materials.
- The site design is drawn up taking into account the cost. The budget influences the choice of materials, quantity and quality of buildings.
- The tastes and preferences of the owners are the deciding factor. If the dacha is intended for a single elderly couple, then there is no need for a large gazebo or children's area.
These details are taken into account at the initial stage. Designers advise first drawing up requirements for the site. A list of what the owner wants to see in the yard. Voiced preferences will allow you to create an accurate list of objects. Additionally, you can place horizontal bars, make a jogging path around the territory, inside the site.
Requirements
The Town Planning Code and the set of fire safety rules during the construction of buildings prescribe compliance with basic requirements.
- The bathhouse should be located 5 m from the house.
- Trees are planted 4 meters from the border of the neighboring territory. This is a requirement of the town planning code.
- A residential building should occupy no more than 10% of the total area of the plot of 6 acres. In our case it is 60 squares. The owners can increase the area by adding an attic or second floor.
- Setbacks for the construction of a residential building: 6 m from the neighbor’s house, 5 m from the street, 3 meters from the neighbors’ territory. If there is a forest nearby, retreat 15 m from it.
- From the well to the toilet - 20 m.
The layout of a garden plot of 6 acres should include these points. Detailed information is contained in the town planning code. Ignoring it is fraught with troubles with the law.
Location of buildings
Convenience and safety are the main criteria. Based on them, we draw up an approximate location of buildings. There are online programs on the Internet that allow you to correctly plan a site, in compliance with dimensions and standards. The parameters are immediately set there, and you can freely change the places of buildings on the site.
You may be interested in: Everything about the proper planning of a plot of 20 acres
The scheme is drawn up taking into account the location of objects outside the territory. Zoning begins from the place where the gate and gate for vehicle entry will be located. The cardinal directions are immediately applied to the project.
Lighting Features
A small garden plot requires additional lighting. This is convenient in the evening. Properly distributed light has a beneficial effect on the perception of space. The territory seems larger and more interesting.
Country house projects for 6 acres: photos, options and construction requirements
To create a good-quality and durable building, you need to select a high-quality design for a country house for 6 acres. Photos of the best options can be seen in the interior. Before choosing, you should decide on the materials and a convenient place for the future structure.
Before starting construction, it is worth completing a site plan and choosing a suitable location.
First of all, you need to decide whether the building will be intended only for summer living or whether it will be a capital country house with your own hands. Projects, photos and recommendations for choosing a suitable structure can be found in this material.
A functional and comfortable home must meet certain requirements:
- Construction is carried out in a short period of time, since until the house is built, there is nowhere even to hide from the rain.
- The structure must be erected taking into account all the rules of manufacturability of the process.
- For such a construction, you should not spend a lot of money and purchase expensive materials.
- Construction is carried out in such a way that it remains possible to add additional premises.
- If the house is intended for temporary residence, then in the future it can be converted into a bathhouse or structure into a summer kitchen.
- The building must be durable. Even with a shorter service life than permanent housing, the house should last at least 25-35 years.
In some cases, it is more profitable to build a house yourself
For a summer residence, it is worth considering the following interesting projects:
- The bungalow is a one-story building with a pitched roof and a spacious veranda. The structure is distinguished by a lightweight foundation and a flat roof. At the same time, natural materials are used for finishing work.
A modern type of bungalow
- An unusual solution is a house in the form of a hut. The rafters of this design resemble the shape of the letter “A”. The elements extend from the ridge to the base.
Stylish buildings in the form of a hut
- Popular options include a one-story house with a hipped or gable roof, as well as an attic.
A simple one-story design
Expert's point of view
Dmitry Kholodok
Technical director of repair and construction
Ask a Question
“It is important to choose the right place for a summer cottage building. It is recommended to maintain certain distances. There should be at least three meters from the driveway to the house, and the same from the neighbors’ property. It's better to choose a higher place."
How to build an inexpensive country house with your own hands: photos and installation nuances
Many planning a small budget, select the optimal designs of country houses for 6 acres. Photos allow you to consider options designed for any budget. Most often, designs without a heating system and electricity are used. Standard buildings with a small area and two-story buildings are also used.
Functional two-story project
The simplest structures are made from ordinary plywood and boards, and do not require a serious foundation.
The use of plywood for sheathing the frame
Standard projects include buildings with a size of 5*6 meters. At the same time, the house has a bathroom, shower and dining room-kitchen. Such a design requires a foundation, as well as the use of high-quality thermal insulation in winter.
Compact house
More spacious houses include a structure with a second floor and an attic. The house can be supplemented with a terrace or veranda.
Typical project with an attic
What building materials are used during construction?
A wide range of different materials can be used for the construction of country houses. The most commonly used options are:
- The most popular is frame construction. Such buildings are erected over a season and are distinguished by simple technology. The frame system is assembled from timber, which is sheathed with special plywood or clapboard. Refers to the best options in terms of quality and price. This material is also characterized by a long service life.
Economical frame option
- Some buildings are made from profiled timber. The construction of the structure takes several months. Also, about six months are allotted for shrinkage. Such structures do not require exterior finishing.
Natural beauty from timber
- Stone buildings are made of aerated concrete, bricks and cinder blocks. Such structures require long construction times, since a powerful foundation is used and the walls are built in rows. Before construction work, it is necessary to prepare a detailed project. Houses made of stone and brick are characterized by increased strength and reliability.
Durable brick structure
Helpful information! The choice of building material is influenced by its cost in a particular region, personal preferences and the type of foundation. Frame buildings and timber structures are mounted on screw or columnar bases.
Video: small houses for a plot of 6 acres
Types of lamps
Lanterns based on the base are ideal for illuminating the area. They create supports that can be placed separately or used as fastenings for various objects.
It is better to avoid hanging lamps. In extreme cases, they are limited to equipping buildings with devices.
Light distribution
To illuminate the area, it is better to provide separate switching of devices by zones. Illumination of the entire area at the same time is rarely used. More often, local “beacons” are needed.
Small solar-powered flashlights are suitable for illuminating unimportant objects. Such devices are easy to use, they do not consume electricity, and are not connected by wires.
Landscape design
Excluding massive decorative elements, we offer several options for decorating your yard.
- Place lanterns in a vintage style, or buy large round balls, they are placed directly on the ground. It looks magical.
- Separate zones on the territory with a beautiful hedge. You can plant ivy. It will cover the wall of the house if the residents do not like too much bright light in the hot summer. The house will be cooler. And in autumn and winter the leaves will fall and the windows will open.
- Place beautiful carved benches.
- The design of a summer cottage includes garden figurines. They will not take up much space on the premises, but will emphasize the chosen style.
- Solar-powered flashlights are suitable. At night the yard will be transformed.
- In the recreation area, when planning, allocate space for a barbecue. There should be no trees, fences or other fire-hazardous structures nearby.
You may be interested in: Creating a landscape design project for a site: nuances and rules for proper planning
Landscape design includes paths paved with stones and flower beds. The photo can be seen on the Internet. The color scheme and style are determined at the planning stage. The design of all buildings and details on a plot of 6 acres is made uniform.
Owners should study design styles. Experienced designers will offer interesting solutions taking into account the client’s wishes. The choice of plants in flower beds also depends on the overall style; flowers should fit into the interior and emphasize it. The relief of flower beds and paths, materials, cladding of fences and buildings - it’s all in the details. A properly designed plot, even a small one, looks stylish and respectable.
Domain design
The principles of territory design depend on the priorities in the use of the property. Different approaches are used, focusing on the preferences of the owners. It is important to take into account the interests of everyone who regularly visits the country plot.
For relax
If the dacha is intended for recreation, then the area is divided into zones based on interests. Planting is often limited to lawns and flower beds.
The addition will be a few fruit trees and isolated beds for greenery. Attention is directed to the functionality for a variety of recreation: gazebos, sun loungers, playgrounds, sports grounds.
LiveInternetLiveInternet
After the publication of the text about Sepp Holzer, I received a lot of feedback, from which it is clear that readers are interested in the topic of ponds. Therefore, I am publishing Vadim’s text from his mailing list for those interested.
What's better on an estate: a round hole or a crater garden? 
When Larisa and I traveled around the settlements and filmed the film “Family Estates of Russia,” we saw many so-called ponds. Only they looked more like round holes in the ground. Most often without water, less often with water, but not with clear water 
Sepp Holzer explains why this happens and tells how it is correct. I wanted to write at least a little about this without waiting for the film to come out.
Ponds often appear unplanned on estates. An excavator drives past the estate (for example, a neighbor suggested that we cooperate and call the car to several estates at once). The thought appears: “Shouldn’t I dig a pond right now? After all, it will be cheaper!”
The driver is then shown the center of the pit and the approximate boundaries (usually a circle, oval or rectangle). An excavator digs a hole, makes piles of clay or sand around the hole and leaves.
Next year, if the soil is sandy, the landowner will walk around the empty, lifeless pit. Or, if the soil is clayey, he will be reluctant to swim, as the water stagnates and blooms.
Why is that?
1. There is no clear plan and image of the future pond
.
What is its purpose?
What will it be like in 20, 50 years?
And most importantly, how will it become like this and fulfill its purpose?
2.
The round shape of the pond prevents the water from moving.
Same depth, too. And small size. 3. Humus ends up buried under heaps of lifeless soil.
What does Sepp Holzer offer?
First, he suggests making crater gardens rather than just ponds. Now I don’t have a diagram of the crater garden at hand, but there are a couple of photographs of such gardens when they were just made.
1. This design immediately creates a zone with a special microclimate. Look
2. Plants are protected from the wind.
3. It’s cool there when it’s hot. There is always moisture at the bottom, even if there is no standing water.
4. If you immediately sow everything with a wide variety of herbs and vegetables, plant it with berry bushes and fruit trees, then the plants themselves will begin to create favorable conditions for each other.
In order not to lose the fertile layer, you must first remove it and put it aside. Then create terrace forms with dead, deep material, and then sprinkle humus on the resulting forms.
Then mulch and strengthen according to the Sepp method, sow and moisten if necessary.
Then nature will do everything itself. It will only be necessary to till the soil with pigs or a cultivator every year or less often.
There are many nuances, you can’t tell everything...
Secondly, ponds (and crater gardens too) need to be made in a meandering shape. It's something like an uneven sine wave, like waves on the sea. No straight lines, angles, rectangles, circles or ovals.
1. The more bends, the more diverse micro zones
with a special climate that gives life to the maximum number of species of plants, insects and even animals.
2. If the pond is rectangular, then the water stagnates in the corners and “dies.”
In a round pond, if there is no running water, the water also stands still. We need to make the water move. The meandering shape contributes to this.
Thirdly, the pond needs to be made stretched downwind. Then the wind will have time to create waves.
Fourthly, the recessed area should be made on the side of the pond from which the prevailing wind blows. Somehow, all this creates a mixing of the upper and lower layers of the reservoir.
Fifthly, for fish. We need deep zones where cold water will be stored. And you need shallow water with thickets or snags, where fry and small fish can hide. And the stones are needed to heat the water from the sun.
Oh, there are so many nuances there that it makes me happy that I never decided to make a “round hole in the garden.” There would be so many frustrations 
It is also important to think through every step of the excavator in advance.
You need to sit down and draw diagrams: here is a flat surface, here is an excavator standing here, from here and here it removes turf, from here and here it is fertile, here it goes deep and moves so that it can then get out.
Firstly,
this will allow you to make a complex shape of a terraced pond.
Secondly
, save every gram of humus.
Third,
you will do everything in one pass of the excavator, which means 2 times cheaper.
And the excavator operator needs to explain everything before he arrives and you pay the money. If you come across a dogmatist, he will refuse to do something he has never done. Afraid of responsibility.
If you want to save not 2, but 3 times, then look for the most suitable equipment.
In the diary you will find photos of cars that are not suitable for work.
And there are photos of a walking excavator, which, it seems, are not even in Moscow. Look.
Everything I described is very important.
If something doesn’t work out, it means you neglected some advice.
And further. Sepp does not claim that a pond can be made in any soil.
But a crater garden can happen anywhere.
If you choose the lowest and most humid place possible, then there is a high probability that in a few years, the bottom of the crater garden will become so compacted that water will begin to linger.
And more and more. Sepp "urges" not to do too much work
. If possible, you should use only what is available on the site. Or something imported that is incredibly cheap.
If, for example, you want to make a pond on top of a sandy hill, then think again: do you really want to swim here that you are willing to pay money for extra work and materials from outside, for example, clay?
Wouldn't it be wiser to make a crater garden in this place, or completely bury the failed hole?
He told me about the ponds, which is what I remember most from Sepp’s lectures. I’ll remember the rest when I look through the notes…. www.karabinskiy.blog.ru
in the photo below: freshly dug terraces in a crater pond in the Kherson region.
For gardening
If the goal is to grow crops, then the strategy changes. Preference is given to landings. Decor, entertainment facilities, and the house come into the background.
They focus only on priorities in gardening. Greenhouses, beds, fruit bushes and trees predominate here.
Planning 6 acres - drawing up a drawing
The main thing in starting a pleasant and noble business is to master the main principles of designing country houses and country houses:
- Make a detailed list of desired objects.
- Select an object for priority construction. Determine the sequence of construction: houses, outbuildings.
- Carrying out communications, laying out a garden, placing a recreation area.
- Consider the natural features of the land.
- Follow fire safety, sanitary, and building codes.
Rectangular plot design
This layout is distinguished by the severity of its forms, the proportionality of the arrangement of landscape objects, and the clarity of the corners.
Such a dacha is called “educational”: everything is clearly marked, meets the standards, has the correct shape and is built, as they say, “to the line.”
A design of this type will be pleasing to the eye of pedantic people, conservatives and perfectionists.
Square plot design
To draw up a design project for a square dacha, you can visually divide it in half into two identical parts. On one part, closer to the street, place the house and the yard part. Such a “square” dacha will be good from a zoning point of view: every centimeter of land will be defined and calculated. The second part of the land, the back, is further divided into two. On one of them there is a vegetable garden. On the second part there is an orchard.
Decorative elements
Despite the small space, it can be divided into separate small zones and various decorative elements can be placed on them.
This could be a carved gazebo, funny decorated flower beds, dry fountains, mosaic patterns. Everything you want to bring to life should also be designed in advance.
For decorative zoning, you can use small arches and green hedges.
Universal purpose
The most difficult thing is to combine several divergent interests of all family members on a single territory.
When planning, it is important to try to take into account all the nuances. You will have to allocate a piece of space for everyone. This is not easy to achieve in a limited area.
A plot of 6 acres is a small but important object that requires an integrated approach to development. The option requires increased attention when forming the functional and aesthetic components.
Zoning of the site
600 square meters of land is an area where, with proper placement, you can arrange everything for your soul and relaxation.
The advantage is that all buildings will be easily accessible. A small plot is not a reason to refuse additional buildings and decorative decorations. To simplify the design task, the land is divided into functional parts. First, a detailed plan is drawn up.
Layout sequence for 6 acres:
- Carefully consider the location of the country house. Plan everything else from him: vegetable garden, garden, etc.
- Then allocate a place for outbuildings: sheds, toilets, showers.
- Think about a place to relax, a barbecue, a barbecue, a playground, if you are considering one.
- Mark out flower beds, beds and flower beds.
- When the territory is divided into zones, move on to design.
Layout example with description
The site plan is 20 by 30 meters, north is the upper left corner. 1. house 8*8 meters 2. parking space 3. small fruit trees (pyramidal varieties) 4. fruit and ornamental shrubs 5. coniferous trees (arborvitae) 6. beds 7. large fruit trees 8. gazebo with a small summer kitchen 9. bathhouse 10. utility block 11. accent flower bed (artificial pond possible) 12. sandbox 13. swing 14. bench 15. barbecue
Main requirements for the location of buildings
When planning buildings, the following principles are taken into account:
- Comfort;
- Compliance with construction and land use standards: the entire building and territory must not violate the established rules.
- Interaction and functionality of each individual zone.
If you follow all the rules and strictly follow your own plan, everything planned will be easily implemented, and the result will please the whole family and guests.
Photo of a plot of 6 acres
Please repost

