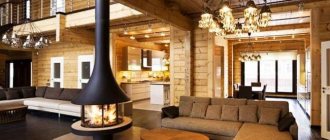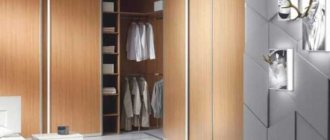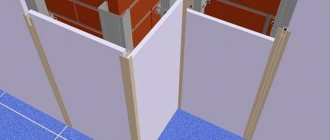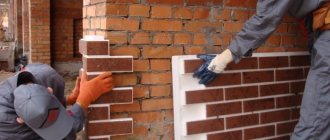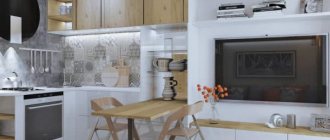Basis of projects
The loft style has some features that are its basis. Among them:
- large room sizes;
- a minimum of partitions, ideally if there are none at all;
- high ceilings;
- the room inside should be spacious and uncluttered.
Loft style in the interior of a house
As for design, a loft is defined by:
- rough finish typical of production areas;
- the presence of furniture from different styles in the house;
- In the interior, all elements are primarily functional, not decorative.
A loft-style country house has a certain character. Uncovered pipes, beams, concrete, lack of plaster on the walls, crumbling bricks make the room quite rough. All the brutality combined with elements of chic make this option truly unique. Such non-standard things as graffiti, road signs, and advertising posters would be appropriate on the territory of the house.
Style-defining features of a country house
Country houses in the loft style always stand out from the crowd. Their design is individual and even somewhat unexpected. Having analyzed the buildings in this architectural genre, we can highlight certain features:
- Geometric shapes. The houses look as if they were assembled by a construction set. It is based on flat roofs, large windows, pipes where, it would seem, they should not be.
- Rough materials. Stone, brick or metal are used to decorate the house. Also quite popular is simulated antique wood.
- Structures extending beyond the façade. These can be balconies, open terraces. They are fully functional and add originality to the home.
The inside of the room must fully correspond to the external appearance. The interior uses natural wood, plaster, and metal. At the same time, elements such as rugs, decorative pillows, etc. are often added to add coziness. Wood is often chosen for flooring.
Loft-style cottage: internal eclecticism and unity of landscape design
To highlight the design features of a project in the style of a loft cottage, it is necessary to take the following conventional differences as a basis:
- this building always has two floors;
- the architecture of the cottage is more sophisticated;
- the building has all the necessary communications;
- cottage villages are most often located in picturesque countryside;
- there must be a small adjacent plot of land.
Based on the above, we can only talk about the features of the external design of the building and its place in the overall landscape of the site.
Loft-style cottages are most often located in picturesque countryside
The design of the cottage and its color scheme are of decisive importance in the development of personal space. Paths, areas adjacent to the main building, hard surfaces should either repeat or have a color close to the design of the building. If the structure is white, the hard surface may have a grayish coloration; brown brick cladding involves covering with natural stone of similar shades, etc.
The vegetation is predominantly without variegated and bright shades. Wide trimmed lawns, a minimum of bushes and trees. Tall plants are concentrated in one place; freedom of space should be ensured in the garden plot.
Additional buildings (gazebos, canopies) are made mainly from the same material or are similar to the cladding of the cottage.
If eclecticism dominates in the interior design of buildings, then in landscape design all elements must correspond to each other.
The loft style provides for freedom of space, which should also be ensured in the garden plot
Helpful advice! When decorating a plot in a loft style, it is better to use perennial plants. Among them there is a large selection of decorative deciduous, non-flowering flora representatives.
Facade features
When constructing the facade of a country house, the features that the facade should have should be taken into account:
- flat roof, which was initially very convenient for industrial premises, and in loft-style houses it is sometimes used to organize a recreation area;
- walls and supporting structures are made of concrete or laid out of brick, the same principle will be applied in the construction of the facade;
- windows must let in a large amount of light, so they are very wide and high, often with large or small bars;
- the color scheme is natural, that is, the facade is made in gray, black, brown, beige tones.
When designing, it is extremely important to take into account the lighting of the facade at night.
People love this approach so much that they not only refurbish old buildings, but also build new houses, recreating this style.
Interior design
Loft-style bedroom
At the design stage, it is important to think in advance about the size of the house. This is necessary to correctly distribute the number of rooms and their functional load. The project can be made for any area, the main thing is to take into account the rules inherent in the style.
The living room, bedroom and kitchen are the main rooms of a country house. In the spirit of an elevator, they should be well lit and spacious. If it is not possible to include a lot of space in the project, its lack can be compensated by decorating the walls in light colors so that they are almost invisible.
One of them is often highlighted as one of the following options:
- exposed masonry:
- finishing with natural stone;
- metal plaster;
- photo wallpaper;
- big picture.
In this way, the functional zone is often identified. For example, where the kitchen furniture is located. The remaining walls should be the same. To give comfort to large rooms, they are zoned using furniture. A sofa, table, or bar counter are suitable for this purpose.
When designing a country house, it is also worth considering the height of the ceilings. For a loft it must be at least 3 meters. Often the design contains exposed beams.
Design of private houses
As a rule, private houses belong to low-rise construction. They are often built from wood for the best possible combination with the landscape. In addition, such houses have small footage.
However, this does not mean that they cannot be designed in a modern style. When developing a small country house in the loft direction, the following characteristic features are taken into account:
- strict forms;
- the simplest possible architectural solution;
- panoramic windows, wide doors;
- spacious, bright rooms with access to air;
- minimum partitions inside;
- minimum decor.
Country house loft 18m2
Competent design will make a small country house incredibly spacious and comfortable.
An interesting project for a country house of 160m2:
Option for a frame house made of SIP panels:
Ready-made loft-style projects
Construction companies offer projects of small houses in the loft style, one-story and spacious two-story. In their projects they often use foam and gas blocks, aged wood, and brushed metal.
One-story houses are often simple rectangular elongated buildings. This is an option when residents do not want to have stairs. In such houses there is usually a large living room, along one wall of which there are entrances to the kitchen, bedroom and bathroom.
Two-story loft country houses have high ceilings and huge spaces. Floor-to-ceiling windows usually span both floors and allow for views.
Buildings can be frame or constructed from SIP panels.
Exterior and interior
There is probably no other house whose style is so recognizable. In this regard, only Gothic buildings or half-timbered buildings can compete with it.
The first thing that catches your eye is the exterior:
- simplicity and clear geometric lines;
- flat or pitched roof with a slight slope; if the project provides for a gable structure, it should not be steep;
- there are many large windows with frequent sashes or panoramic windows covering the entire height of the floor;
- 2 floors – the height limit of a loft-style building;
- the entrance is not always from the facade;
- a building built from artificially aged brick does not require finishing; it is allowed to use plaster with a rough texture, wood gratings treated with a special composition that emphasizes their natural beauty, but without the use of paint; sometimes the façade is finished with metal panels with a matte surface;
- in the evening, the building needs bright lighting, which is taken into account when locating external light sources; sometimes the exterior requires lamps with colored glasses in various combinations;
- The color palette for finishing is restrained: gray, black, brown, white, muted shades.
You will be interested in: Features of narrow house projects: layout options, placement on the site, modern solutions
The only bright spot of color that is allowed on the exterior is graffiti.
If light sources should not be conspicuous and it is better to disguise them or choose an option with a neutral color of lighting fixtures, then everything that can be attributed to production attributes - external metal stairs, pipes, ventilation systems - should attract the eye, emphasizing the features of the “attic” style .
The interior layout of a loft-style house is unusual. The design of a floor intended for public use does not include partitions. An exception is made only for the bathroom and toilet. A separate room is also allocated for the bedroom if the house is one-story. This layout, coupled with high ceilings, creates a feeling of spaciousness, and large windows provide a lot of light. When decorating the interior of a house in the loft style, there are no restrictions on bright color spots. On the contrary, they help to revive the brutal decoration of the room and make it more expressive.
Loft style interior
When it comes to interior design, loft is considered one of the universal styles. Designers will successfully use it in small and spacious apartments, offices, and country houses. The latter are especially popular. A loft involves a minimum of furniture, accessories and unloads the space as much as possible.
Designers identify several areas of loft style:
- Bohemian - imitation of old industrial premises, where shabby furniture is combined with modern equipment and design solutions, complemented by the style of sculpture, paintings on the walls and musical instruments;
- industrial — light design predominates, the interior uses unprotected wiring, ventilation, metal structures, and the furniture fits well if it is based on correct geometric shapes;
- glamorous - characterized by a combination of pastel colors with rich ones (for example, beige with lilac), mirrored surfaces, carpets in the form of animal skins, tall vegetation in large pots as decor.
Depending on this, different colors can be used in the interior. However, one feature always remains the same - minimalism.
Kitchen
In country houses in the loft style, it is extremely rare to provide a large space for a kitchen. Usually in a spacious living room a separate corner is allocated for it, in which furniture is installed. Glass facades with chrome or metal fittings will fit well into the interior.
Equipment should attract special attention in the loft, and the more of it, the better. A modern kitchen should not be complete without a refrigerator, oven, hob, dishwasher, microwave, coffee maker. If you can choose black equipment, it will especially highlight the taste of the owners.
The kitchen in a country house should not have an abundance of furniture so as not to create a feeling of clutter. If you want to add a touch of originality, an antique table or buffet would be a good option.
Living room
Often the living room is the room into which the loft style fits best. It's easy to keep this room spacious. However, when creating a design, it is important to correctly place accents that emphasize all the luxury. The gaze should stop at the windows, decoration and furniture.
When building a country house, you should immediately think about large openings. Moreover, the wider and higher, the more advantageous it will look. The window frame should be made of wood (ideal when it is shabby, imitating antiquity).
In a recreation area where guests or a large family periodically gather, it is recommended to install a sofa made of thick fabric or leather right in the center of the room. You can complement the interior with a coffee table, soft poufs or armchairs.
Features of the premises
The peculiarity of the loft is one large room, divided into zones with different functions, but not with the help of partitions. For zoning, different wall designs are used: unfinished brick, concrete, rough plaster. The decoration of each wall has its own “face”. Pieces of furniture can serve as partitions.
Panoramic glazing ensures the flow of light, and the absence of curtains on the windows does not prevent this. For those who do not like other people's views, let's allow a compromise - blinds. A loft-style house is filled with light at any time of the day. During the day it is the rays of the sun. In the evenings, light is provided by side-mounted lamps. You won't usually see a chandelier hanging from the center of the ceiling here.
The floor in the room is usually wooden, but a cheap laminate version is also allowed. But wallpaper is not welcome, unless it imitates brickwork.
Living room
The entire lower, and sometimes the only, floor of a loft-style house is intended for general use. First of all, this is the living room. Zoning assigns it a place in the center, but sometimes a concrete wall can serve as a background for furniture. The scale of the room requires large furniture to be placed in it; other furniture will simply get lost in it. Therefore, sofas are always multi-seater and often have a semicircular shape. Upholstery material - fabric or leather, sometimes suede. The color can be either neutral (beige, gray, brown) or bright (blue, red). Playing on the contrast of rough concrete walls and rich colors of furniture will give the interior individuality.
Next to the sofa is a coffee table of any shape and size, but always made of natural materials: glass, wood, metal. At the dawn of the style, it was made from ordinary wooden pallets. Some designers still decorate their living rooms with them. A necessary attribute is a home theater of the latest model.
Hallway
This is simply a part of the room in which outerwear and street shoes are left upon entering. The design welcomes light cabinets and bright colored accessories. The high ceiling allows you to create a mezzanine in the house, the staircase to which is often located next to the entrance area.
Bedroom
The ceiling in it can be sloping, like in an attic. The beams running along it only enhance the similarity. If the walls are finished with brick-like tiles, the floor is made of wood, a large window is added, and a huge bed with a bedspread in dark colors is added, then all the attributes of a loft will be met. The room will be decorated with a small mirrored wardrobe, wall lamps and paintings in the spirit of abstractionism. There must be a mirror in a simple wooden or metal frame.
You may be interested in: Russian estate projects: small houses and huge buildings in this style
Bathroom
This is a part of the house not intended for prying eyes. For its interior, a mosaic of tiles of two or more soft tones is used on the floor and walls. The furniture is usually wooden. The bath itself can be either modern or completely old and restored.
Kitchen
Her place is next to the living room. To separate one from the other, they install a bar counter with a tabletop made of wood, often specially aged, on a metal frame. The kitchen layout includes many wall-mounted and built-in cabinets and a work desk with a wooden surface.
The floor is made of tiles of one or several colors, the walls are also made of it. The most modern household appliances are a must. A household appliance from the past will revive the interior. All communications are not hidden, but are highlighted by contrasting surface colors.
Who is the loft suitable for?
Loft is a special style with its own character. It won't suit everyone. Categories of people who have certain preferences will be comfortable:
- I’m not interested in curved furniture, I like clear shapes and laconicism;
- the disorder and abundance of decor evokes a feeling of disgust;
- I like spacious rooms, lots of light;
- there is a craving for natural materials;
- I like minimalism, open layout, there is no need for a lot of furniture;
- there is a desire to make a country house taking into account all modern trends.
There are also categories of people who should abandon this style:
- if you want to have a house in which there are secluded corners where you can be alone with yourself and take a break from other household members - a loft is a minimum of walls and a maximum of combined space;
- if you want to create a delicate interior that, due to its softness, will be cozy - in this case we are talking about brutality;
- the kitchen has a key role in the house - there is a small space for it in the loft;
- if part of the house is already made in a certain style, you should not interfere with them.
A loft-style country house is a bold decision, but very modern.
I want more examples of houses with a loft!
I would be happy to provide them to you, but not all customers want or decide to have a loft in their home. At the time of writing this note, stage III is underway in a house on the shore of Lake Ladoga, there will also be a loft, you can see it in this video:
You can also try to see the exaggerated loft of a house in Vyborg in panoramic format; the second part of the video is dedicated to it:
There is also a certain version of a loft, although not quite a classic one, in the house on Vyun and in its brother in Oliki.

