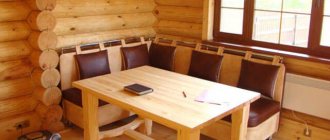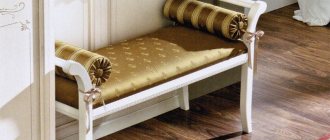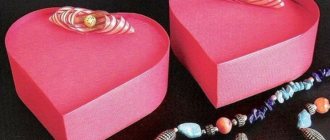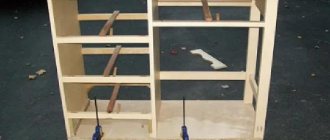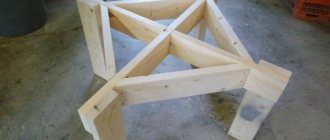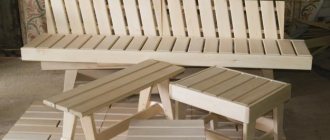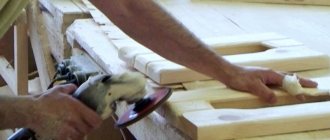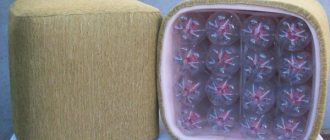Waiting room in the bathhouse: design features
If you decorate a dressing room in a log bathhouse, then the owner will not incur any special costs for finishing. Here you don’t even need to turn to designers for help. The log house itself is beautiful. The dressing room is decorated in Russian style. Wooden elements are sanded, treated with protective impregnations, and varnished. When an old brick or cinder block building is allocated for a bathhouse, it is first insulated and only lastly is the finishing done.
A special feature of the decoration of the rest room is the specific purpose of the building. You cannot use any materials for finishing in the bathhouse. The dressing room is separated from the steam room and washing room, but high humidity is still present. Despite the limitation of finishing materials, the rest room can be comfortably furnished, adhering to a classic or modern style.
Advice! The design of the locker room can be improved with items from the living space.
Bathroom accessories, decorative elements, and moisture-resistant furniture are suitable.
In what style should you design the dressing room?
The owner should have no questions about decorating a small dressing room, especially if he visits the bathhouse himself. When it comes to a large dressing room, where guests often relax, the room is designed in a certain style.
Russian dressing room style
The most familiar, convenient and comfortable dressing room style is Russian. If the bathhouse is built of logs, then no materials are needed for finishing. The log house has natural beauty. The entire interior of the bathhouse is made of wood. Use wooden buckets, barrels, furniture. The table is covered with a lace tablecloth. It is advisable to get a samovar. It can be a decorative element of the dressing room or an active one, which will allow you to drink delicious tea after the steam room. Brooms cut from oak or birch branches must be hung on the wall. The dressing room window is decorated with linen curtains.
Turkish motifs in the dressing room
The Turkish style of decoration is not popular, but exotic lovers like it. The design is based on the use of bright colors, most often shades of red. All rooms of the bathhouse are decorated in Turkish style. Inside the steam room and washing room, mosaics are used for decoration. In the locker room there is a soft sofa or chairs with leather upholstery. The main decorative element on the table is the hookah. The windows of the dressing room are decorated with bright curtains, and the wall is decorated with a carpet.
Important! You cannot decorate the locker room in the Turkish style if the rest of the bathhouse rooms are decorated in Russian style.
The combination of a log house and other wooden elements with the bright furnishings of the dressing room looks ridiculous.
Finnish, Scandinavian style in the dressing room
Finnish and Russian design styles have one thing in common - wooden decoration of the room and furniture made of wood. The Scandinavian dressing room style is more aesthetically inclined. If wall decoration in the shape of logs is popular in Russian bathhouses, dressing rooms in the Finnish and Scandinavian style are decorated with clapboards. The material is also made from natural wood, but its shape creates a smooth surface. The lining is often painted white. Furniture is installed in the dressing room made of wood, but a rectangular shape is preferred.
Yacht style
To decorate the walls of the waiting room in a yacht style, only lining is used. Rope ladders and a steering wheel are elements of the decor of the bathhouse. Paintings depicting the sea are hung on the wall. Windows are made only in the form of a porthole. If you need a curtain, checkered fabric is preferred. In the relaxation room of the bath there is a sofa with fur pillows.
Finishing materials
The bathhouse brings people as close as possible to nature, which is why natural materials are used for decoration. Wood is considered the best option. The material is not afraid of heating and has good thermal insulation properties. If the bathhouse is built of logs, then nothing else is needed for finishing. The brick walls and concrete ceiling are covered with boards.
It is preferable to use lining for finishing from coniferous trees. The smell of resin will create a pleasant atmosphere, and there is no need to be afraid of it coming out. The temperature in the dressing room reaches a maximum of + 27 °C. The resin will not melt even in the steam room. The disadvantage of pine boards is their short service life due to fear of dampness. A birch or oak lining inside a bathhouse will last longer, but it costs more.
The floor of the dressing room is also more comfortable than wood. The board holds heat well. You can even walk barefoot. However, due to constant dampness, the floor rots faster than other finishes. The disadvantage pushes the owners to lay tiles instead of boards. The option is great, but your feet will be cold. If tiles are chosen for finishing, install a heated floor in the dressing room, powered by electricity.
PVC materials are considered the worst option, but they can be used to decorate the dressing room. A variety of plastic panels allows you to create an imitation of natural materials. A block house correctly selected in color and mounted on the wall is difficult to distinguish from a natural log house. PVC materials cannot be mounted on the adjacent wall of a locker room with a steam room. High temperatures cause plastic to deform and release a toxic odor. PVC panels are perfect for all cold walls of the locker room and the ceiling of the bathhouse.
Rubber paint has recently appeared on the construction market. It can be used in a bath due to its resistance to moisture. The painted walls of the dressing room are covered with an elastic rubber layer that hides cracks and other minor defects. The paint does not peel, but in terms of thermal insulation properties it is much inferior to wood.
Where to create a relaxation area in your own home
There are several ways to create a place at home for meetings, communication and joint activities:
- in a separate room, if the area and layout of the house or apartment allows;
- in a separate area of a large family room;
- in a separate part of the room where you receive guests and often spend time yourself - it can also be a living room.
Rest room interior
is quite simple, it contains a modern multimedia device - a large TV on the wall or standing in the most distant corner, so that the sound from its speakers spreads most comfortably.
Comfortable chairs and sofas are very important, because this is your home cinema room
.
When decorating walls, it is advisable to use wallpaper and panels that do not absorb or reflect sounds; it is especially important to avoid glare that strains the eyesight.
Interior of the dressing room inside: photo
Dressing room finishing
All elements of the dressing room are finished: walls, floor, ceiling. When performing work, you must remember that the locker room is an element of the bathhouse and there is also dampness here. The finishing of the dressing room should not only bring beauty, but also protect the insulation, as well as structural elements from the negative effects of moisture.
Ceiling in the dressing room of the bathhouse
For finishing the ceiling of a bathhouse changing room, the ideal material is lining. Boards made of natural wood or PVC panels are suitable. The technological gap required for ventilation must be maintained between the lining and the thermal insulation. First, a lathing is attached to the ceiling of the dressing room. Insulation is placed in the cells, preferably mineral wool. The clapboard is attached to the sheathing. This scheme allows you to create a gap to create a ventilation space.
The ceiling of the bathhouse is considered the weakest point. Even in the locker room, steam rises and condenses on the finish. To ensure that the thermal insulation under the lining is not damaged, it is protected with vapor and waterproofing.
Floor in the waiting room
For a bathhouse, the floor in the dressing room must be made warm with your own hands so that you can walk barefoot. The most popular locker room flooring is wood and ceramic tiles.
Bath ceramics are ideal in terms of resistance to moisture. However, it is cold to stand barefoot on the tiles. When choosing such a finish for a dressing room, a “warm floor” heating system is installed under the ceramics. A water heat exchanger is not the best option for a bathhouse, since it must be connected to a working heating boiler. It is optimal to lay electric mats under the tiles.
The finishing of the dressing room floor begins with pouring the screed. First, the soil is leveled and compacted. A layer of sand 40 cm thick is poured, waterproofing is laid out, and foam boards are laid. A reinforced mesh is placed on the insulation and concrete is poured. Electric mats are laid between the screeds. After the concrete has hardened, the tiles are placed on the adhesive.
Finishing the locker room floor with boards is most often used in Russian baths. To increase comfort, electric mats are placed under the flooring. The bathhouse changing room floor consists of the following layers:
- Waterproofing. Ruberoid or a special membrane is laid on a sand cushion or well-compacted clay.
- Lags. A slab, timber or thick board is impregnated with a protective solution against rotting. The logs are laid over the entire floor area in increments of about 80 cm.
- Rough floor. The bars are attached to the joists from below. Subfloor boards are nailed to them.
- Thermal insulation. Foam plastic boards are laid between the joists on the subfloor, covered with a foil reflector, and electric mats on top.
- Finish floor. The boards are nailed to the joists. A ventilation gap is left between the finished floor and the insulation with electric mats.
It is better to use boards for finishing the floor in a bathhouse from coniferous trees. When heated, the dressing room will be filled with a pleasant aroma. For longer service life, preference is given to boards made of oak or larch.
Attention! The wooden floor of the bathhouse changing room cannot be varnished. When heated, the paintwork evaporates toxic substances.
Decoration inside
When finishing with wood, it is easier to design the interior of a bathhouse in the Russian style. All dressing room furniture is made of wood. The walls are decorated with carved elements, oak and birch brooms. The tying of lambs looks beautiful. Dishes for the dressing room are selected with Khokhloma painting. It is advisable to buy a samovar in yellow color to resemble copper or brass. The windows are decorated with embroidered curtains.
If children visit the bathhouse, the Russian style will be brought closer to a fairy tale. Some of the furniture is taken from the forest. Tables and chairs for children are made from large stumps. Dried branches with berries create the illusion of entering the lair of a forest dweller: Leshy, Baba Yaga.
I don’t like the Russian style - the wooden decoration of the bathhouse can easily be adjusted to match a ship’s cabin. The dressing room furniture is decorated with chrome-plated metal elements. A red carpet and a wooden steering wheel are hung on the walls. A rope ladder can be used as a climbing frame for children's entertainment.
Exterior finishing of the dressing room
The exterior of the dressing room has a similar finish as the entire bathhouse. The locker room should be no different. If the bathhouse is made of a wooden frame, then it does not need additional finishing. A brick or cinder block bathhouse is lined with clapboards, panels, and must be insulated. Most often, the finishing is done with a block house, imitating a natural log house.
Bath interior design: the most interesting styles
Next, we’ll look at the most interesting ideas for a DIY bathhouse. Depending on your preferences and needs, this room can be decorated in different styles: Russian, Finnish, Turkish and others. Below we will talk in detail about each of them.
Relaxation room in a bathhouse in ethno style
Features of a Russian-style bathhouse
The modern interior of a bathhouse in the Russian direction involves finishing with wood (lining, boards, etc.). The room is decorated with wood, additional accessories (shelves, furniture, etc.) are purchased. This style is distinguished by naturalness and environmental cleanliness.
Interior of a small dressing room
Different types of wood in finishing
The main component of the bathhouse is a Russian stove with a stone chimney, which can be decorated with special plaster or tiles (the most expensive option). Tables and chairs made of wood with carved elements, brooms on the walls, etc. will fit well into the interior.
Bathhouse interior made of larch
Different types of wood in finishing
Rustic (i.e. country) style is also distinguished separately. A feature of the premises is simplicity and practicality. Country music can be different, but common features can be identified:
- light, polished furniture;
- the presence of decorative elements made from natural materials;
- cotton textiles;
- decorating walls with ceramic tiles or eurolining.
Spacious relaxation room in the bathhouse
Different types of wood in finishing
It all depends on your preferences and needs. With a little imagination, they create a unique interior. Some people install a fireplace instead of a stove to create a more cozy atmosphere.
Dressing room interior with sink
Interior of the veranda in the bathhouse
Everyone's favorite Finnish sauna
A Finnish sauna means a dry-type bath (humidity no more than 25%), in which the air is heated by an electric boiler to 100-110 degrees. Due to the low humidity, the heat is much easier to bear than in a traditional Russian bath, which has a positive effect on the condition of the body.
A mandatory attribute of a Finnish sauna is wooden shelves. It is also advisable to take care of low lighting and the presence of thermometers.
Large bench in the steam room of the bathhouse
Due to the technological features of the Finnish sauna, there are a number of requirements for the design of such a room:
- It is not recommended to use wood for finishing the floor, as it will quickly begin to rot. The best option is ceramic tiles laid on a concrete screed. This flooring will last for many years, even with constant use of the sauna.
- A pit for collecting water is required. The liquid must be discharged into a reservoir or sewer system through drain pipes. It is advisable to install the base with a slope of several degrees in the direction of the pit.
- For cladding walls and ceilings, it is permissible to use eurolining, but only of high quality (grade 1). The requirements for wood are the same as in the case of a Russian bath.
Tip: it is better to use clinker tiles for the floor, as they do not slip.
Bathhouse interior with window
Bathhouse interior made of clapboard
A Finnish sauna requires a stove. You can use a regular heater - in most cases it is sufficient. However, the best option is an electric oven. It is safe, compact and functional.
Traditional steam room design
Lounge with pool access
Electric ovens are made of stainless steel and galvanized steel. Thanks to this, a high level of environmental friendliness of the premises is achieved. Such devices provide uniform and, most importantly, rapid heating of the air. The temperature is adjusted using the control panel. There are also models with an installed steam generator. Among the manufacturers, HELO and Sawo should be highlighted. Such stoves will cost a little more than their domestic or Chinese counterparts, but they are of high quality and increased functionality.
Unusual bath design
Unusual steam room with glass
Turkish type of bath
Hamam is widespread not only in Turkey, but also in Iraq, Syria, Uzbekistan, Tajikistan and other Muslim countries. The layout of this type of bathhouse resembles the human palm: a large central hall (serves as a relaxation room), from which several small rooms with different temperature conditions extend.
Bathhouse rest room interior
Interior of a bathhouse with a panoramic window
Interesting: the locker room in the hammam is called jamekian.
Luxurious hammam decorated with marble and black ceramics.
Sauna interior
The central hall usually has high ceilings and its vault is in the shape of a dome. It also has small windows. In the relaxation room, people relax and undergo massage treatments. The architectural features of the hammam include:
- Availability of pools with different water temperatures. Initially, hammams were built next to hot springs. Today, thanks to modern technology, this is not necessary.
- Designer fountains. Such designs give the room an oriental charm and create a favorable atmosphere inside.
- Wall cladding made of tiled mosaics in bright colors. This is the main visual feature of this type of bathhouse.
Bathroom lighting
Spacious steam room
The construction of a hammam in a private cottage will cost a large sum (at least 10 million rubles). Therefore, such buildings are erected primarily for public use. However, you can style an ordinary bathhouse in an oriental style by adding appropriate wall decoration and installing a small fountain.
Bathhouse interior made of pine
Bathhouse interior made of wood
Ventilation in the waiting room
When building a bathhouse, an exhaust hood in the dressing room is provided for at the project development stage. The ventilation of all rooms forms a single system, arranged according to the following principle:
- The layout of the bathhouse is distributed so that the location of the stove is closer to the door. A supply window is cut out in the wall near the firebox at a height of 50 cm from the floor. The size of the hole is determined at the rate of 2.4 cm/1 m3 of the bathhouse room.
- An exhaust window is cut out on the wall of the bathhouse on the opposite side. The hole is located at a height of 200 cm from the floor.
Attention! There is no hood on the ceiling in the bathhouse.
In the dressing room, you can use a window vent for air flow. If such a design is not provided, a hole is cut in the wall at a height of 50 cm from the floor. A hood in a similar pattern is made on the opposite wall at the top. The hole can extend from the dressing room even into the utility room if there is an adjacent building.
Advice! If natural air exchange is weak, it is more effective to install forced ventilation in the bathhouse.
How to cover ceilings in baths
What to make the interior decoration of the room from? For cladding, it is recommended to use one of the following options:
- Wooden lining. All materials used in sheathing must have one important property - retain heat. Linden, alder, and aspen are distinguished by this quality. Relaxation areas and ceilings in front of the steam rooms are covered with cladding.
Do-it-yourself bathhouse ceiling
For a steam room, it is better to use wooden lining, due to its ability to withstand rising temperatures. You cannot make a ceiling from pine or spruce boards. As the temperature rises, the resin will begin to melt and drip onto the floor. It is also not recommended to cover bathhouse ceilings with materials such as chipboard or fiberboard, due to the fact that under the influence of heat they begin to evaporate phenol-formaldehyde.
Bath ceiling device
- PVC lining. Resembling the structure of natural wood in appearance, the material is allowed to be used in a log bathhouse. Several factors contribute to this: The seams of the lining fit tightly to each other, preventing hot steam from escaping from the room.
- The material does not need to be impregnated with antiseptic compounds; it is resistant to rotting.
- Installation of sheets is easy to do with your own hands, thanks to its correct geometric shapes.
- The thickness of the products is 5 mm, which equates PVC lining to reliable insulation.
- The strength of the panels allows mineral wool to be laid on them as an insulating material.
- Combined finishing materials for the bathhouse ceiling. They are produced in the form of slabs and are mounted on the ceiling with nails or staples, withstanding temperatures of more than 130 degrees. They are lined with clapboard on top.
Waiting room heating
If the dressing room is not heated, the room will be cold in winter. Electric heaters are a way out, but they consume a lot of electricity. It is more profitable to design the correct location of the stove in the bathhouse. The heater is placed so that one of its walls is part of the partition that opens into the rest room. Another option is to move the firebox to the locker room and leave the stove itself inside the steam room.
Heating can be done with metal ventilation pipes coming out of the steam room and passing through the relaxation room. However, the effect of such a system is worse than the option with a stove.
How to insulate a dressing room from the inside
The issue of insulating the dressing room is no less important than the thermal insulation of the entire bathhouse. If tiles were used to finish the floor, there is no need to create an underground space in the locker room. The concrete screed is poured on top of the sand cushion laid on the ground. Install thermal insulation from foam plastic boards inside. Additionally, electric heating mats can be laid under the tile finish.
Wooden floors are susceptible to moisture. For drying, organize a ventilated underground space. Holes are cut out in the strip foundation - vents. Inside the steam room and washing room for pouring floors, the board is laid with a gap. This option is not suitable for a rest room, since the floor in the dressing room is required to be insulated, and the boards are laid without gaps. First, the logs are laid. They are filled with bars from below and a subfloor is laid. After laying the waterproofing, the cells between the joists are filled with expanded clay or any other insulation. The thermal insulation is covered with waterproofing on top and a board is laid. The floor is warm and ventilated from below, which prevents rapid rotting of the boards from the underground space.
Thermal insulation of the ceiling is no less important than the floor. Most of the heat leaves the bathhouse through the roof. However, at the same time a large amount of steam rushes upward. When exposed to cold air, condensation forms. Reduce heat loss by laying insulation on the ceiling. The material is laid between the beams. A vapor barrier sheet is stretched from the bottom side of the bathhouse. The thermal insulation is covered with waterproofing on top. From below, the insulation with vapor barrier is held on a counter-lattice, to which facing material, for example, lining, is fixed. There should be a ventilation space between the ceiling trim and the thermal insulation cake.
The walls of the bathhouse are insulated in the same way as the ceiling. The sheathing is attached to the outside of the façade. Insulation is laid between the vapor and waterproofing. The finishing material is fixed to the counter-lattice. The walls inside the bathhouse are protected with waterproofing.
More information about the insulation and ventilation of the bathhouse is shown in the video:
