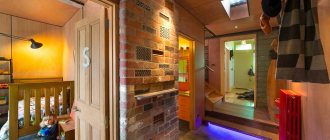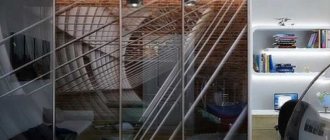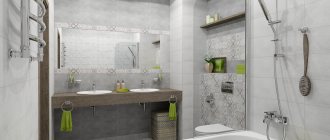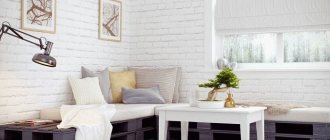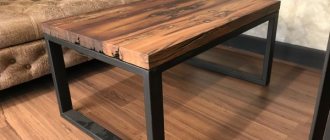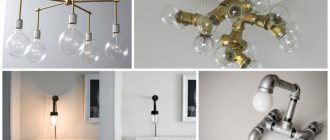Read: 12,035
Interior design in the loft style is one of the most popular today. The main features of this style are a maximum of open space, a minimum of finishing materials, the use of brick and concrete in combination with designer furniture.
Loft style interior
Loft style interior
Loft style interior
Loft style interior
Loft style interior
Loft style interior
Loft style interior
What is a loft
Lofts are characterized by an open floor plan, high ceilings, brickwork, exposed pipes and wires, ceiling beams and huge windows. All these elements are difficult to replicate in standard-sized rooms that do not have a factory past.
A true loft is a building with an industrial past - a factory or warehouse that has been converted into a living space or office. Bohemians worked and lived in these buildings; they were attracted by the open space and available daylight, as well as the low prices for such real estate.
Over time, premises of this style increased in price, as the loft became popular among actors, designers, and businessmen. Now this is prestigious and expensive housing.
Loft aesthetics are also available for regular apartments. The style has such characteristics as:
- industrial history of the building;
- ceilings higher than 3.5 m;
- large windows with the sash divided into parts that can be solid or openable;
- open plan;
- “second floor”, mezzanine;
- mechanisms, pipes, exposed wires, beams, bricks, concrete.
The Paper Factory Hotel in New York is a former factory building. The rooms there are designed in a loft style, which have been adapted for living
The family apartments of the “Fabrika” hostel in Tbilisi, which is located in a former garment factory, are designed with a “second floor”
The lofts were not furnished, but lived in - they assembled sets of furniture, mixed antiques with plastic, combined industrial equipment with modern art and beds made of pallets.
This will not work in a modern apartment. The main problem is the abundance of things in sight. Lofts suit minimalism, but a lot of decor and clutter blur the effect.
Loft is a style of fashionable bachelor apartments, studios and art workshops. A family with small children will not always feel comfortable in such a room.
You can remodel the loft a little to make it suitable for family life. For example, hide the wiring and return the partitions to their place. This will create a modern interior with loft elements.
Bedroom
In the bedroom you need to create a calming and cozy interior. Even if it's a loft-style bedroom. If the design of the living room has quite clearly expressed style features, then in the bedroom you can use only a slight hint of it. The walls can simply be plastered. The ideal option is artificially aged and worn plaster. The floor in the bedroom, of course, should not be concrete or self-leveling. It should be covered with parquet boards of any natural shade.
Bedroom in loft style Source ko.aviarydecor.com
There should be a minimum of furniture in the bedroom. At the same time, it should be quite massive. A large bed with a high headboard will look good. Simple-shaped cabinets made of natural wood are suitable. Instead of a closet, it is better to install an open storage system.
It is important that wide passages are maintained between pieces of furniture. If you place them close together, the main effect of loft will be lost. However, this does not apply to bedrooms located on the upper level of the living room.
The bedroom is a personal room, an intimate area of the owners. However, in a loft it can be combined into the common space of the house, just like a kitchen or dining room. Of course, this option is not suitable for everyone. But with proper zoning and high-quality heating, a combined bedroom can be very convenient and comfortable.
Combine rooms to expand space
To create a loft in an apartment, you can combine rooms. This will create an open space. For example, you can add a loggia to the living room or combine the kitchen with the corridor.
If it is not possible to change the layout of the apartment, you can make partitions that will partially or completely transmit light.
You can install transparent partitions between rooms
Make big windows
If you simply expand the windows and make them panoramic, this will be a redevelopment that needs to be approved. According to building codes, it will not be possible to increase the height of the windows, since the upper lintel above them is a load-bearing structure. In this case, you can lower the bottom edge to the floor level. In panel houses, it is also prohibited to dismantle parts of the facade walls, but you can make panoramic windows between the room and the loggia.
To visually enlarge the window, you can hang the cornice high from the ceiling.
Use shades and textures characteristic of the loft style
When decorating, use light colors of finishing materials and textiles. Cool tones, shades of blue and gray make the room visually larger.
The loft color palette has two options. The first is light walls, concrete and shades of gray, and the second is brutal decor, shades of brick and wood with dark colors.
In a small apartment, light and cool shades look better because they add visual light and air.
For a loft, also use materials of the same tone for the walls and ceiling. Please note that glossy surfaces and mirror inserts do not suit the style.
Different textures in a modern loft can be combined, especially contrasting ones. For example, rough and soft, matte and glossy, rough and smooth.
Concrete, brick, artificial leather and metal, wood and felt would be appropriate for a loft. The necessary rebellious attitude will be created by materials with elements of wear, rough seams and stitching in the finishing of furniture and decor. Concrete, matte tiles or wooden boards are suitable for the floor.
A loft in light colors with high eaves makes the room very bright and fills it with natural sunlight
To visually expand the space, you can make the walls and ceiling in the same design, for example, from concrete
A bachelor's room can be decorated in dark brutal colors, for example, painting the walls to look like metal. The loft is also complemented by pipes on the wall and a large window.
The main features of the loft style
It is easy to determine that a person is looking at a room decorated in this style. It is enough to pay attention to some signs.
- The room should have a lot of free space, and there are usually minimal partitions in it. In general, only the toilet and bathroom can be separated in the apartment. That is why the loft style is often used in studio apartments, where even the sleeping area is located in a common area.
About the characteristic features of the style
- The windows should be large and preferably from floor to ceiling . This is the main source of light in the room. Moreover, curtains are used extremely rarely.
- The presence of various beams in the ceiling area is welcome , the ventilation does not need to be closed, and iron fittings add charm, but do not in any way spoil the appearance of the room.
- You usually cannot see wallpaper or other decorative material on the walls of a loft-style room.. Brickwork or concrete is often imitated or left completely as is. Also, plywood, metal, etc. can be used for finishing. It’s funny, but to achieve the desired effect, sometimes you sometimes have to purchase quite expensive materials.
Typical loft style interior
- Option for the floor - concrete, board or marble . No complex designs or anything pretentious or extravagant.
And the main highlight of the loft is the furniture. It may be somewhat unsightly in appearance, made of simple materials, and does not have any decorations or monograms. Its charm lies in its simplicity and functionality. At the time when the loft was born, everyone had no time for luxury.
Loft bedroom
To make loft furniture, you can use simple boards, iron pipes and some modern materials. It is best if they have a somewhat aged look.
On a note! Those elements that are considered defects in most other styles are welcome in the loft. These could be rust stains, some roughness of the wood, or simplicity of design.
Loft style kitchen
Although, despite the apparent simplicity, to decorate a room in a loft style you need to have a certain taste. In general, with a successful combination of circumstances, a loft can harmoniously combine the incongruous. For example, a brightly colored modern sofa and an antique chest of drawers. So this style can be very, very different.
There are several loft style trends
Table. Loft style directions.
| Direction | Characteristic |
| Bohemian | This option is chosen by artists and poets, in a word, creators of beauty. Moreover, they can use the style not only at home, but also when organizing their own personal exhibition or show. Here the walls and ceilings are left almost without decoration, but other interior items or decorations are selected with a special sense of beauty. The walls may be decorated with paintings, there may be musical instruments, some sculptures, etc. in the room. |
| Glamor | This is a rather delicate loft, in which the same iron beams and beautiful chandeliers or sofas in the Baroque style can be perfectly combined. Here, much attention will be paid to lighting and directly to chandeliers and shades. The colors used for decoration will be gentle and pleasant (for example, it could be lilac). |
| Industrial | This is the most popular loft option, as it is the simplest and does not require anything special from the designer. It is enough to create the appearance of a moderately lived-in space. Furniture made by yourself is ideal for this type of loft. Even if it is a little unsuccessful, it will look no worse in almost industrial conditions than furniture from a store. Here any decorations are unnecessary. |
Bedroom in loft style
Increase ceilings
The loft principle is high ceilings. That is why you need to remove hanging or tension structures to gain a few centimeters.
You can imitate height using lighting - point a floor lamp or sconce up, use built-in light, or hide an LED strip in a floor plinth.
To visually increase the height of the room, you can make the doorways higher.
If the ceilings in the room are very high, you can create a mezzanine or second level. The first option is an internal area, which is located within one floor and occupies less than 40% of the area of the room.
The mezzanine has many advantages - additional storage space, an area for relaxation or work. However, it is difficult to arrange it in an apartment due to the safety requirements of the new design.
To prevent the storage mezzanine from being noticeable, you can make it the same color as the walls and ceiling
Studio apartment
The space of studio apartments should be used especially rationally, so the best design solution would be the loft style, which implies minimalism in furniture and decor.
Design of a studio apartment in loft style:
No partitions. In such apartments, the kitchen is often separated from the main room by a bar counter or dining table. Openness will visually expand the space and make the room brighter. The racks look beautiful, smoothly blending into the brickwork of the wall. Thanks to this design move, a unified style is created. A suitable addition to a small table made of glass or metal would be wooden chairs, folding stools or bar stools.
The space of studio apartments should be used especially rationally
- Minimum set of furniture - studio apartments often cannot boast of a large area, so you should refrain from bulky walls and huge sofas. Choose a simple, solid-colored pullout sofa that can be placed against the wall or partition separating the guest room from the kitchen. A small angular coffee table, a bean bag chair, or a soft pouf would look appropriate.
- The hallway should be made in warm colors with imitation brickwork made of decorative bricks. Limit yourself to simple furniture. A small ottoman for putting on shoes, a modest wooden shoe shelf, a mirrored wardrobe or built-in storage for clothes with a mirror will be quite enough.
- If your studio apartment has high ceilings, then you can allocate an upper tier for the bedroom. Select decor for the bedroom and other loft-style rooms based on your preferences. The main thing is that it is not too bright and unnecessary. For textiles in the bedroom, use only a matching bedspread and a small bedside rug.
Use a minimal set of furniture
The means of ascending to the second floor of a loft-style apartment (if there is one) is a comfortable staircase with glass, metal or glossy railings and sides. Try to stick to light colors in its decoration so that they match the decoration of the lower and upper floors.
Of course, the bathroom should be separated from the other part of the loft-style studio apartment.
Tip Leave one wall untreated to preserve the style; the rest can be finished with decorative stone or tiles.
In a small bathroom, you shouldn’t go overboard with the plumbing. A toilet, an unusual washbasin with shiny taps, a white or bronze claw-foot bathtub will be enough to create the effect of antiquity.
Install a brick wall
A wall is made from bricks in the loft, as this is an iconic element of the style.
Please note that there is no need to lay bricks along the walls, as this technique will reduce the area and greatly load the partitions.
If you live in a brick house, try stripping the wall back to the original masonry. Please note that the result will not immediately look like the photo from the lofts. The bricks need to be sanded, salt stains removed with an acid solvent, the seams filled with grout and coated with a primer, water-repellent impregnation or matte varnish.
You can also imitate brick. The real thing looks uneven and rough, the imitation hardly conveys the roughness of the texture and heterogeneity.
Wallpaper or a pattern on a plain wall, drywall and foam plastic look less natural. More natural - interior and facade stone, facing brick, clinker tiles.
A fireplace is often combined with brick in a loft style. Even if it's brick-like wallpaper
Bathroom with loft style elements
Elements for decorating a loft-style bathroom can be completely different, from adding ultra-modern high-tech to eclecticism. Depending on the chosen direction, the appropriate plumbing equipment is selected.
The following elements of the loft style can add elegance to a bathroom decorated in an antique style: open communications, taps and gilded furniture legs. You can paint some parts yourself, allowing for careless touches. A mirror in a beautiful gold or silver frame will help complete the look, while being a very functional detail.
An interesting addition could be mosaic tiles placed on the floor and walls. Partial brickwork on the walls is welcome, but in this case it must be treated with a moisture-proofing compound so that it does not collapse under the influence of moisture. Another option is to use ceramic tiles that imitate brick.
You can install a jacuzzi, the most modern shower cabin, interesting lamps that change the color of the lighting. Rough finishing textures will go well with shiny chrome elements of sanitary equipment. Even stands for toothbrushes and soap dishes can be of unusual design.
In a spacious bathroom you can install spectacular furniture that will attract attention. And you don’t have to choose only modern models: vintage and antique items will fit well into such a room. For example, an ordinary wooden bench from a Russian bathhouse or an antique chest can become a bold statement and a practical piece of furniture.
Mix styles
The decor of a modern loft often uses eclecticism - mixing different styles. For example, crystal chandeliers look good against the background of rough textures of brick, concrete and open pipes.
Many people also use carpets and velvet upholstery when decorating a loft-style room. The elements add warmth to cold finishing materials.
If the loft room has high ceilings and a large area, you can play with contrast - hang a large crystal chandelier
Who will suit the loft style in the interior?
If you want to decorate your interior in a loft style, then carefully consider your decision. Not every person can feel comfortable in such an urban environment. Usually loft is preferred:
- creative people for whom an apartment is not only a living space, but also an office, workshop or exhibition hall;
- residents who are unable or unwilling to spend a lot of money on furnishing the premises: brick walls, concrete floors and ceilings are left in their original form, which allows them to save on finishing;
- fans of the minimalist style: laconic furnishings in the spirit of this trend are an integral feature of the loft space;
- lovers of large rooms without internal partitions and walls, who highly value space and freedom;
- single people or married couples without children who do not need personal, isolated space;
- connoisseurs of extravagant combinations who prefer modern and unusual interiors.
Install doors or partitions
For lofts, sliding barn doors are usually used. At the same time, they look good even in small apartments because they do not take up extra space.
Metal screens are also a good option to highlight zones, but maintain the feeling of a single open space. If you add glass inserts to the walls, there will be more light, and the overall industrial aesthetics will also suffer.
For a loft, they buy doors that slide along the wall. They do not open in and out of the room, which means they do not take up space
Choose suitable furniture
For the loft, simple and practical multifunctional furniture is installed - folding tables, cabinets with built-in lighting, stackable stools.
It is better to buy cabinets that reach the ceiling or chests of drawers that are lower than the middle of the wall. In the first case, there will be a feeling of a high room, and in the second, the furniture does not clutter up the space, but adds light and air to it.
The loft decor is reminiscent of industrial and street culture. Clocks, mechanical parts, old signs, road signs, posters and backlit advertising panels are suitable for this theme.
Please note that for a city apartment the size of such decor will be different. For example, what is suitable for a former workshop looks cumbersome in a small room.
It’s hard to imagine IKEA furniture in a workshop with panoramic windows, where it seems there is only room for shelves made of hand-welded pipes. However, in a small loft, it's an inexpensive way to add storage and create a visually appealing color contrast.
Among IKEA furniture, the Witsche shelving unit is suitable for a loft
You can now find furniture and decor in an industrial style in almost any furniture store: pay attention to wood, metal and their combinations.
There are stores that specialize in lofts:
- Loft4you - decor made from old records, car signs, gears and old suitcases.
- The Russian brand Archpole makes metal and wood furniture ideal for lofts.
- The Sarai is a workshop of designer furniture and interior items made from solid wood and metal. Brick and pipe lamps are simply created for industrial-style interiors.
- LoftDesigne - here you can buy the iconic Tolix chair made of galvanized sheet metal, invented in 1934 in France specifically for the transatlantic liner Normandie, as well as everything else for the loft, from paintings to beds.
Tolix chair: invulnerable, stable, stackable
Kitchen
Most often, a little space is allocated for the kitchen in an apartment with a loft-style design, especially when it comes to a studio or one-room apartment. A corner of the living room is often reserved for the kitchen area . The decoration of a loft-style kitchen is no different from the rest of the room - wood, brick, etc.
As for furniture, glass products with chrome elements or metal parts would be appropriate. Modern appliances should occupy a central place in the kitchen:
- large refrigerator;
- dishwasher;
- oven;
- microwave;
- coffee machine and other equipment.
A corner of the living room is often reserved for the kitchen area
There should not be a lot of kitchen furniture. It is better to furnish a kitchen in a loft style in the spirit of minimalism. An exquisite antique table, buffet or set of carved wooden chairs will become a bright note.
Furniture facades and appliance doors made in the same style or from a similar material will help harmonize the kitchen space.
Abandon ideas that are out of scale
The gigantomania of a loft in a one-room apartment is like an attempt to reproduce the luxury of Versailles in a Khrushchev building: the scale is not the same. Several iconic and recognizable loft elements in a small space look like you might regret it.
Ceiling beams
They make the ceiling visually lower and look artificial. At the same time, guests will touch them with their heads.
Open communications
clutter up the space and interfere. If the arrangement was not carried out by professionals, they pose a danger.
Large decorative elements
- metal installations, industrial lamps - do not correspond to the proportions of the room, so it seems small.
Pallet furniture
, metal chairs and other items that look more like modern art look stylish, but a small apartment also needs additional storage space.
Bar counter
cannot replace a normal dining table: sitting and eating will be uncomfortable. If you want to zone the space, it’s better to consider shelving, screens and floor vases with indoor plants.
Please note that architectural styles must match the interior. For example, a loft does not look good in a log house or a country cottage, in a building with multi-level plasterboard ceilings with built-in lamps, or in a standard office with suspended ceilings and standard workplaces.
Large windows and visible wires do not go well with logs
Preparing for painting
Painting is often chosen to decorate walls in a loft style. The work does not use many tools. A paint bath, brush and roller are required. A brush is needed to penetrate hard-to-reach areas, so it is better to choose 1 wide and 1 narrow. A roller with short pile is used when painting smooth walls. Medium-length pile is used for textured and rough, matte walls. If the walls are textured, then you need a long pile.
Wall preparation is required before applying paint. This affects the accuracy of the result. This stage consists of:
- preparing the room;
- surface cleaning;
- removing cracks and irregularities;
- primer.
While covering the walls, paint may spread across the room. Therefore, the space must be blocked off with film. The electricity should be turned off. The joints between the floor and walls are sealed with masking tape. This is also done with sockets.
The walls need to be washed. Stains, fungus, and mold are removed from them. Vinegar or ammonia can be used. You also need to remove the old coating, if any. If you have purchased paint that is applied to another finish, then you need to check that the old layer is holding up well. Otherwise, these shortcomings must be eliminated. Old paint from walls is removed with a special product. If there was wallpaper, then remove it with a spatula and warm soapy water.
Primer is also a necessary job that should not be skipped. It serves to protect the walls from the appearance of fungus and mold. It also makes the surface smooth. It is advisable to apply in 2 layers. If the base is concrete, then 3 layers will do. After priming, large cracks and holes must be repaired.
What you need to remember when decorating a room in a loft style
- A loft is a space with a history and certain requirements for layout and proportions.
- In an apartment of normal size, the result will be a loft or eclectic style with elements of style.
- When setting up a loft in your apartment, go for an open plan and maximize the space in every way possible.
- To create a loft, get rid of decor and unnecessary things.
- Some loft design ideas are a combination of textures, an open layout, and multifunctional furniture.
- Combine loft with other styles. Eclecticism in a medium-sized city apartment looks better than one style.
How to create an interior with loft style elements
The ideal option for creating a loft interior is a spacious room without any partitions. It is desirable that it be equipped with panoramic windows, and the walls be built of brick or concrete. In this case, it will be possible to skillfully combine the features of surface textures and other finishing materials, combining aged and modern textures. Even a classic style with loft style elements allows you to create a special industrial atmosphere in a small apartment.
- Walls.
Preference should be given to an open plan, leaving internal walls only to separate from the total area of the bathroom, bedroom or utility room. You can zone the space using a screen, glass blocks or through shelving. In addition, well-placed furniture or a combination of several types of flooring in one room helps to divide the space.
The wall covering should correspond to the industrial style. If the walls are made of brick or concrete, then you can leave them in their original form. Another option is to use plaster, which is casually applied to the wall surface. Also, sometimes walls are painted white or gray with water-based paint.
If the apartment is small, then you can lay out the walls with decorative brick tiles or use wooden boards for cladding the walls. The use of wallpaper is not allowed, as it very rarely matches the industrial style. As a last resort, you can use wallpaper with imitation brick or stone.
- Loft style floor.
The classic flooring for industrial premises is concrete. If a simple concrete floor seems too cold and impractical to you, you can replace it with:
- Mosaic concrete.
- Plank floor (or laminate imitating it).
- Parquet.
- Ceramic tiles (in the kitchen and bathroom areas).
- Artificial stone or marble.
Materials of different structure and appearance make it easy to separate the kitchen area from the rest of the area. Also, for zoning purposes, you can use textile elements such as paths and carpets.
- Ceiling.
If your apartment is small and the ceilings are low, you can simply paint them white or plaster them. But if the space and ceiling height allow you to be creative, then you can create an interesting apartment design with elements of the loft style (with metal pipes, wooden beams, etc.).
- Window.
In order to achieve maximum levels of natural light, you will need very large windows. Floor-to-ceiling panoramic windows allow you to unobstructed views of the urban landscape.
- Zoning.
The main principle of the loft is free zoning. The layout of the home and the arrangement of furniture should maintain an atmosphere of space, freedom and air.
If there is a need to highlight separate zones, then you can create partitions from airy glass blocks, light shelving, or generally focus on different floor coverings in each zone. In addition, you can separate a certain area of space using furniture. So, a well-placed sofa will help to separate the relaxation and dining areas.
An isolated utility room will help get rid of the abundance of foreign objects, because a loft is characterized by a minimum number of things in the room.


