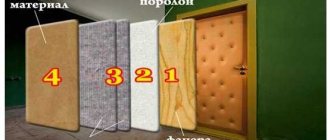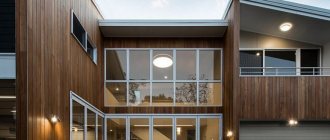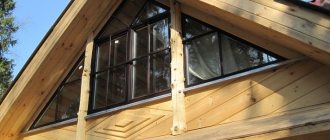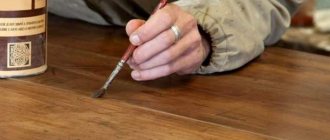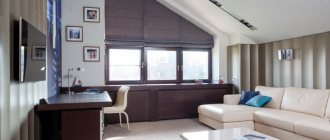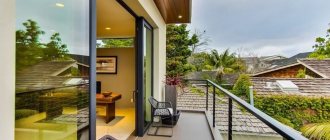Based on the nature of thermal insulation, glazing of balconies and loggias is divided into two types, cold and warm. The choice depends on several factors: the functional purpose of the balcony, its technical characteristics, as well as the financial capabilities of the buyer.
Cold glazing is performed with an aluminum profile. Aluminum windows protect a balcony or loggia from rain, snow, wind and dust, but do not prevent low temperatures from penetrating inside. This is due to the high thermal conductivity of aluminum.
Warm glazing of plastic windows with Rehau PVC profiles completely isolates the balcony space from the external environment.
Preparation for glazing of balconies and loggias
By glazing the balconies, you can use additional meters of usable space. The Russian construction market offers consumers various effective systems that differ in comfort, type and cost. But the main types of glazing for balconies are cold and warm.
Let’s try to understand the nuances of the operation, the pros and cons of different designs. But first, a few words about the legality of the procedure.
Any options for glazing balconies are considered redevelopment, affecting the exterior of the building. Therefore, permits should be obtained before starting work. For example, in new buildings there is standard documentation that allows for standard glazing. If it is not available for your home, you can order a project from a certified company.
Then you need:
- Write a statement to the management company;
- Attach real estate ownership rights to the application;
- Submit your project. Based on this, a permit will be issued.
Glazing will be prohibited if the building is a cultural monument, or the project will violate SNiP regulations.
By type of design
There is a distinction between cold and warm. They are used in accordance with the type of structures and their purpose. Each method has certain advantages and disadvantages.
Cold
The main task is to protect the premises from wind, dust, precipitation and street debris. But the system is not designed for insulation. It consists of wooden or aluminum profiles equipped with glass.
Cold glazing of balconies has a number of advantages:
- High level of light transmission.
- Easy to install.
- Availability.
- Aesthetic appearance.
In addition, the weight of the balcony increases slightly, which is an important point in old houses and five-story buildings.
But cold food also has several disadvantages. First of all, there is a large temperature difference. In winter, the readings on the balcony can reach zero. Also, it is impossible to install mosquito nets on certain types of windows with this glazing method.
Warm
The main tasks are to protect the room from external noise, ensure sealing and a sufficient degree of thermal insulation.
Similar functions are performed not only by windows, but also by partitions that are insulated with special materials. You can ensure a comfortable temperature by additionally installing a radiator or heated floor. As a result, an insulated balcony can be used as a separate room, for example, a playroom or an office.
Warm glazing of balconies has several advantages:
- Safety.
- Reliability.
- Aesthetic appearance.
- High degree of sound insulation.
But such systems cannot always be installed, as they are heavy. Warm is not popular with people who are used to being outdoors.
Types and features of various glazing methods
As mentioned above, the main types of glazing for loggias are warm and cold. In the first case, wooden/plastic frames with multilayer bags are used. The main way to open the structure is a hinged one.
Projects with sliding aluminum systems are possible, in which the inside of the profile is insulated with inter-frame insulation and a heat-insulating layer. However, this glazing method is rarely used for landscaping balconies with loggias, because the cost of such a design is high.
In the cold version, sliding systems are more often used, and the glazing of the space can be aluminum or frameless. The advantage of this method is that there is no need to remake the parapet. These systems do not have much weight, so the load on the balcony will be minimal. Cold glazing also includes the installation of wooden frames equipped with single glass. This design also does not provide heat in the balcony room at sub-zero temperatures.
The purpose of the glazing will influence the method.
The procedure for turning a balcony into a living space
If you are going to turn the balcony into a living space and attach it to the apartment, it is recommended to choose plastic/wooden windows. To install them you will need:
- Strengthen the slab;
- Build a parapet;
- Waterproof the room;
- Insulate the space;
- Conduct electricity;
- Organize heating.
If you need to protect your balcony from dust/precipitation, isolate it from street noise, or organize a summer vacation spot in a small space, the best option is an aluminum profile equipped with a sliding system.
If you want to increase the usable area, use extended glazing. You need to hammer channels into the wall and build up the slab with concrete. This option can be recommended for owners of apartments with narrow balconies. When glazing them, the usable area is reduced. That is, not only is the area small, but it is also decreasing. To prevent this inconvenience, they resort to expanding the balcony with external glazing. Of course, you can increase the frame with subsequent construction, but this solution will be more expensive.
The location of the balcony structure will not change, but its glazed part will move outward relative to the fence. In order to combine the appearance of the balcony with the stability of the structure, it is recommended to extend it up to 25 cm. This can be done along the perimeter of the front part of the balcony or the entire balcony space.
Now let's move on to the main systems.
Warm glazing of heated balconies
Balcony – a room, an office as a separate room (for example, an office or a gym). This option is much more expensive and requires serious insulation and heating on the balcony. Accordingly, only “warm” glazing options are suitable, ideally sliding ones to save space. Electric heated floors and electric radiators can be used for heating; bringing central heating radiators onto the balcony is prohibited.
An insulated and heated balcony or loggia is an additional cozy corner in the apartment. It’s nice to drink morning coffee on it, looking at the beautiful landscape. Or work at your desk, inspired by beautiful views. Arranging a “warm” balcony is a financially expensive undertaking, but the resulting comfort will justify all the costs.
For glazing, “warm”, energy-saving structures made of plastic or aluminum with various types of opening are suitable.
2.1 “Warm” glazing with hinged plastic, aluminum, and wooden windows
Hinged windows mean windows with the usual opening of the sashes - rotary and tilt-and-turn. They can be made from plastic, aluminum or wooden profiles, and the choice of possible double-glazed windows is innumerable.
The cost per square meter of windows depends on the selected configuration.
For example, windows from the REHAU DELIGHT-Design profile, 70 mm wide, 5 cameras from 4,800 RUR/m² without installation, from the REHAU INTELIO profile, 80 mm wide, 6 cameras from 6,500 RUR/m².
Photo: warm swing glazing - warm and safe Advantages of “warm” swing glazing:
- A wide selection of profile systems, fittings and double-glazed windows to fulfill any client’s wishes.
- High heat and sound insulation, the balcony will be quiet and warm.
- Ease of cleaning – swing doors are the easiest to clean. The sashes open inwards, there is no need to remove them or risk your life by leaning out onto the street, as with solid glazing.
- is available , relevant for the first and last floors .
Disadvantages of “warm” swing glazing:
- The large weight of the structures precludes their installation on dilapidated balconies and loggias with weak parapets
- When measuring, the manufacturer must take into account the possibility of climbing stairs and in elevators.
- The joints of structures “eat up” a lot of light opening
- Opening the sashes indoors requires free space near the window
- For U-shaped balconies, it is important not to make a mistake with the direction of opening of the sashes adjacent to each other at an angle, so that the handles of adjacent sashes do not interfere with each other’s opening.
When choosing a set of “warm” windows, you cannot focus only on their cost. Heating a balcony with electric radiators will be a significant cost item, so it is better to choose energy-saving windows in advance - a profile system with a minimum width of 70 mm, necessarily one, or better yet two i-glasses or multifunctional glass + i-glass. Such windows will not heat the loggia, but will not release heat outside, allowing you to save on heating. The difference in price between a regular window and an energy-saving window will pay for itself in 1-2 years.
| ✔ Fixed (non-opening) windows are an opportunity to save about 30% on the price of the sash. But such savings pose a risk to the life of the housewife when washing windows. Non-opening windows above the first floor are prohibited by GOST. Saving 2000 rubles can lead to irreparable consequences. |
The cost of swing glazing made of plastic is at least 50% cheaper than wood and aluminum.
2.2 “Warm” sliding glazing of the balcony
For small rooms, such as balconies and loggias, sliding glazing is the most ergonomic. The sliding principle of opening the doors saves space and the area is used optimally. You can place furniture without affecting the opening of the window.
For sliding structures, any wide profile system, from 70 mm, is suitable, for example, REHAU DELIGHT-Design 70/5, REHAU INTELIO 80/6 or REHAU GENEO 86/6.
The cost of sliding structures starts from 15,000 rubles/m² without installation.
The sliding principle of opening doors, as in sliding wardrobes, confidently displaces the usual hinged doors due to its undeniable advantages.
Photo: warm sliding glazing saves space Advantages of warm sliding glazing:
- Optimal use of balcony and loggia space
- Easy operation of wide and heavy doors
- Premium appearance and excellent visibility
Disadvantages of “warm” sliding glazing:
- High price
- The inconvenient cleaning of windows can be partially compensated for by installing opening windows (instead of fixed ones) with folding or removable handles on the sides of the sliding ones. This way, the handles of adjacent sashes will not interfere with the sliding sashes.
- Difficulties with delivery and lifting to the floor.
Balcony glazing type: metal-plastic systems (PVC windows)
Perhaps the most popular options for glazing loggias are PVC windows, which have excellent thermal and sound insulation properties. The frame structure must be strong and rigid. The profile is reinforced, with good resistance to bending under wind loads. The standard thickness for glazing the loggia space is 58/64 mm. Improved version - 78 mm.
When using windows, the entire load will fall on the fittings. Therefore, carefully select hinges, locks and seals. Locks with hinges must be made of durable and wear-resistant metal, coated on top with an anti-corrosion compound. If you have children, install a system with a special lock. The tightness of the fit to the frame of the sashes depends on the seals, so they must be elastic and of high quality. Otherwise, at high temperatures in summer and severe frost, the material will lose its function, which will lead to drafts on the balcony and dust.
For balconies you can choose double-glazed windows:
- Single-chamber One 16 mm layer with two 4 mm glasses;
- Two-chamber Two layers, 9 and 10 mm, with three 4 mm glasses.
Due to lamination, metal-plastic windows can be easily matched to any design. In addition to white frames, you can order:
- Wood textured;
- Colored products;
- Different colors for indoor/outdoor side.
Classification
A lot of effort is spent on all stages of glazing. This depends on many factors. Not only from the specialists who glaze the loggia. What the structures are assembled from - wood, aluminum or plastic... also affects the speed of work.
Selecting quality material is a responsible process. Basic knowledge about its varieties and characteristics will not be superfluous. Depending on the use of material and work technology, loggia glazing can be:
- Simple cold (thin single-layer frames are used);
- Using aluminum profile;
- Classic wooden;
- Using metal-plastic structures. French design option;
- Remote;
- Frameless (visually - continuous glazing, it is also called panoramic). Glass blocks are placed along narrow, completely invisible metal guides;
- With a roof.
Balcony glazing type: wooden frames
There are two options here. Classic frames made of pine (economy class) or expensive wood species. To create a warm balcony you will need two rows with one glass. Modern types of glazing for balconies are wooden frames inserted into a standard double-glazed window.
Modern technologies make it possible to create wooden structures for glazing various openings:
- Triangular;
- Bay windows;
- Multifaceted;
- Rounded.
The disadvantages of such glazing are:
- Labor-intensive preparation of the parapet Requires expansion and strengthening;
- Considerable weight;
- The need for treatment with antifungal and fire-retardant compounds;
- Cleaning and painting from time to time.
However, wooden structures can be painted in any color, so when changing the interior this will be a huge plus. This cannot be done with plastic and aluminum.
Balcony glazing type: aluminum systems
The design is durable and simple. Aluminum systems are stronger than their wood and PVC counterparts. Typically, aluminum glazing is cold. The high thermal conductivity of the material allows it to quickly heat up and cool down. In most cases, aluminum systems are equipped with a sliding mechanism. The weight of the structure is small because one glass with a four-millimeter thickness (sometimes 5 or 8 mm) is inserted into it.
The most popular color is metallic grey. If you need to select windows for a specific design decision, the system profile can be painted in the colors of the RAL palette with special powder paint.
Types of sashes for the design of a balcony or loggia
Depending on the planned design of the loggia and its functions, it is necessary to select the optimal option for the doors. For active sashes, swing and sliding mechanisms are most often used, which are suitable for any of the profile materials. Swing-and-pivot systems are also popular, they have an optimal cost and are suitable for balconies of various sizes.
If necessary, sash opening systems can be combined, for example, the end of the balcony can be closed with a swing structure, and the front part with a sliding system
Hinged doors
Their mechanism consists of a handle and a hinge, thanks to which the window can open inward or outward (depending on the type of fittings). Such doors swing open in a horizontal plane. As a modern addition, frames can be used to avoid installing a stationary vertical impost on adjacent sashes.
Hinged sashes can be manufactured in a conventional swing version or with a tilt-and-turn mechanism
Hinged sashes are often supplemented with such a detail as “scissors”, which, when the handle is turned upward, deflects the sash to a certain angle in the vertical plane. The combination of these devices is called a tilt-and-turn mechanism and is used in the glazing of most modern windows.
A solution with a window in the upper part of the sash is also possible
The swing mechanism in glazed balconies has the following advantages:
- affordable price;
- the ability to ventilate without fully opening the windows;
- free access to the back side of double-glazed windows;
- possibility of alternating active and “dead” valves.
For swing structures, a wide variety of fittings are used, which do not require special care.
Sliding doors
The sliding window mechanism is based on guides and carriages with rollers moving in grooves. The doors slide easily parallel to each other in the frontal plane.
Sliding doors come in both plastic and aluminum
Some of the advantages include:
- save space and make it possible to use on narrow balconies;
- provide convenient ventilation;
- have a stylish appearance.
When giving preference to sliding windows, you should consider the possibility of access to the back side of the sashes. Sometimes this will require additional steps.
Sliding mechanisms are perfectly combined with metal and aluminum structures, and are also suitable for warm glazing.
Sliding glazing saves space and looks solid
Balcony glazing type: frameless glazing
The three popular designs are rapidly becoming fashionable and elegant.
frameless glazing of balconies. Externally, everything looks like a glass wall without a frame and visually increases the balcony space. By sliding the glass window sections, you can completely open the balcony.
The design can withstand severe static/wind loads. Frameless glazing is the best option for terraces and verandas.
Among the advantages are:
- No restrictions on the type of balcony, service life, shape;
- Transparency This does not interfere with the design of the façade. For the first floor this will be a disadvantage. It will not be possible to protect yourself from prying eyes unless you use a curtain, blinds, etc.;
- Using tempered glass It is safe and shock resistant;
- Easy to clean inside/outside as they move easily.
The main disadvantage of the design is the lack of opportunity to insulate the balcony space. Another disadvantage is that it is not completely sealed. Therefore, there will be no serious protection from cold, noise and moisture. But experts say that the main purpose of frameless glazing is not insulation, but the aesthetic decoration of the balcony.
Balcony glazing type: glazing of balconies with a roof
Derivatives of steel sheets are used for external coating. This is, for example, a thin metallized sheet with longitudinal grooves in the form of a wave. The building material is called laminated corrugated sheeting and is covered with a zinc layer on top.
However, you can use an inexpensive but fairly rigid profiled sheet that can withstand any load without changing in shape. The corrugated sheet serves as a load-bearing roof, and the installation of additional brackets is unnecessary. The disadvantage of the coating is the lack of sound insulation. Therefore, you will need to cover it with a soft roof. However, installing a rigid frame increases the cost of the work.
If you want to glaze the roof, use double-glazed windows made of tempered glass or use cellular polycarbonate.
Cost of all balcony glazing options
It is impossible to say exactly how much balcony glazing will cost. The amount is called by the master after taking the necessary measurements and based on the cost of the window material.
An approximate calculation for glazing balconies is as follows:
- Three-meter: 15,000 - 20,000 rubles;
- Four-meter: 20,000 - 30,000 rubles;
- Five-meter: 25,000 - 40,000 rubles;
- Six-meter: 30,000 -45,000 rub.

