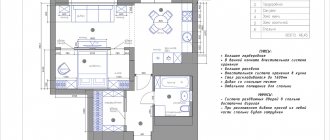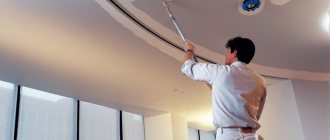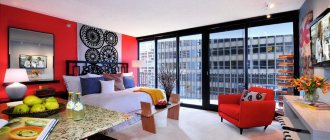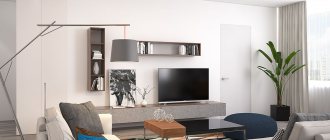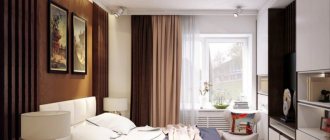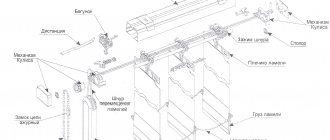Home Interior design Apartment One-room Design of a 1-room apartment with a vest
Most people strive to make their home comfortable and cozy. At the same time, the functionality of the living space is also important. To combine these things, it is necessary to pay attention to such an issue as the correct design of the home interior space.
What is a vest apartment?
To understand how this method of increasing space differs from the classic two-room apartment, experts recommend paying attention to the details:
- In the central part there is a kitchen, toilet, bathroom, hallway.
- In the side parts there are 2 rooms.
Regardless of the layout and number of rooms, they are all connected by one common corridor and some of the rooms are located on one side of it, and the rest on the other.
In this way, specialists isolate frequently used spaces and free a huge area from clutter. That is, every square meter is used to the maximum. The repair will not take much time.
One window “looks” onto the courtyard of the house, and the other shows a view of the street.
Advantages
There are several positive aspects to the layout of a one-room apartment: Excellent view of the area, almost the entire area adjacent to the house is visible, and if the windows face east and west, then watching the sunrise will give you additional strength, and the evening sunset will calm you down and help you pass the evening. The rooms will be evenly illuminated throughout the day, alternating sunlight and shadow, which will help maintain a healthy microclimate and satisfy the preferences of all residents. The open plan layout is convenient because people of different views and habits can live in the same living space without interfering with each other, for example, children and parents, or their families. The absence of common walls gives each family member the right to privacy. In an apartment of this type, it is easy to remodel, for example, increase the size of the kitchen by separating the dining area with a bar counter, which will visually increase the space and modernize the interior. Often, due to the large hallway and kitchen, you can additionally highlight a third room with the help of architectural elements - arches, partitions, etc. You can also expand the space of the hall due to an insulated and glazed balcony.
The main advantages and disadvantages of the vest apartment
Today we can highlight 3 main advantages of this option.
- Natural lighting - there is no need to spend money on providing lighting. Even though the side may not be sunny, thanks to the correct layout, light will penetrate into every corner.
- Comfort - isolation will help each family member find their own personal space. Many families have already noticed how quiet and comfortable it is becoming.
- Possibility of redevelopment - specialists experiment and create a new home to suit the needs of each family. Today you can find more than 50 different options that may seem very convenient and interesting, even for Khrushchev owners. Projects and ideas can be seen in the photo.
The rooms are the “sleeves” of the child’s clothes, and the corridor, at the end of which the bathroom is located, is the “torso”.
Among the advantages, there is always room for disadvantages; the layout of a vest apartment can cause the appearance of:
- Drafts;
- Increasing the length of daylight hours.
The classic design of a vest apartment will help you create luxury apartments in a typical Khrushchev-era building.
However, the second can be combated with the help of blinds and curtains. But you will have to suffer with drafts. You can prepare a project in advance that will eliminate this drawback.
Modern design will help turn apartments into comfortable housing with a fashionable interior.
Apartment "ruler"
The great convenience here is that communications are located in different, often opposite places in the apartment. This significantly expands the possibilities for redevelopment and organization of space. Another convenience of such housing is the presence of a window opposite the entrance to the apartment. This is beautiful and convenient, because the person entering immediately sees the light, which creates a good mood.
An apartment of this type can be decorated with an enfilade. This is possible in the case when the walls facing the windows at an angle of 90 degrees are not load-bearing. Then it is possible to combine all the linear rooms in the apartment, together with the kitchen, into a suite. This layout makes the apartment very spacious and literally filled with light. Since linear-plan apartments look less spacious in appearance compared to open-plan apartments, creating a suite is a great way to eliminate this visual drawback.
The disadvantage of the “ruler” is that it is almost impossible to create a draft in it to lower the temperature in the heat or ventilate the room. This planning feature and the problem can only be solved by installing air conditioners or a ventilation system.
AlinaAuthor of the article
Did you like the article?
Share with your friends:
Planning and creating the design of a vest apartment with a different number of rooms
Since citizens are increasingly “playing” with the allocated space, today you can find a huge number of different options. Successful examples can be found in the photo in this article.
The spacious hall smoothly transitions into the culinary area.
In a one-room apartment
As practice has shown, the squaring of modern houses allows the owner to give free rein to his imagination. On average, approximately 36-40 square meters are allocated, which, with proper zoning, will help a family of 2-3 people feel comfortable.
Budget housing has a simplified layout.
In this case, the kitchen and bedroom will be separated by a corridor. The bathroom will be located next to the front door. This creates 3 separate rooms that will accommodate everything you need. One-room apartments are in great demand among young families.
In one-room apartments, a corridor connects the kitchen and sanitary area with the bedroom located on the other side.
In a two-room apartment
When it comes to the design of an ordinary two-room apartment, developers themselves often propose making 4 separate entrances that will help zone the space. For example, the first one is located immediately at the entrance, leading to the bedroom and kitchen. Further on there are two more entrances that lead to the living room or bedroom, and the corridor ends with a bathroom.
The rather unusual layout has a number of advantages, which almost do not fade against the background of the few disadvantages.
In a three-room apartment
As practice has shown, the more rooms, the more room for imagination. Three-room apartments are already distinguished by their expanded square footage; one of the successful options is an “L”-shaped layout. In this case, one room will be a passage room; it can be either a kitchen or a living room.
Baby vests are often found in houses of the p-44 and p44t series.
Various ways
Remodeling a 2-room apartment can become a long and problematic process if you choose the wrong approach and save on materials. It is important to think through the stages of renovation and correlate the planned project with the possibilities for a two-room apartment in terms of dimensions and financial costs.
Redevelopment variations:
- increasing the number of rooms;
- unification of nearby zones.
Projects for a two-room apartment often involve a small bedroom, a living room, a corridor and a kitchen. Using the hall, you can enlarge the kitchen (studio), allocate a second sleeping area and a dressing room, or another room with an area of 65-70 sq.m. for a two-room apartment. The corridor can be combined with the second bedroom, expanding it.
From two to three
Based on the area of the premises and the location of the load-bearing walls, it is possible to redevelop a two-room apartment into a three-room apartment. The simplest option is to install frosted glass in a large room, behind which there will be an additional bedroom, and the family can use the remaining area as a living room - a common recreation area. Zoning occurs using this type of glass, which transmits light and at the same time creates a separate space.
Redevelopment of a two-room apartment into a three-room apartment, if there are children, involves the appearance of bedrooms of the same size and the transfer of the recreation area. This uses the space between the kitchen and living area (corridor). The second option will look more profitable, but you will also have to choose - either use only artificial lighting in one of the bedrooms, or install a partition. For two children, bookshelves the full height of the ceiling with a glass partition in the middle can serve as a kind of barrier. This design requires reliable fastening to the floor and ceiling at the same time.
Redevelopment from a two-room apartment to a three-room apartment allows you to arrange a study or flower garden. A good option would be an insulated balcony or loggia. Preliminarily consider the type of heating in winter (electric heating is possible) and the installation of sockets and lighting. This is an excellent example of redevelopment of a two-room apartment.
Redevelopment from a 2-room apartment (one bedroom and living room) to a 3-room apartment with a change in the location of the main communications, a change in location and even non-load-bearing walls requires legalization and compliance with the rules. The project is submitted for consideration to an architectural commission, which assesses the risks for other residents of the house and the complex as a whole.
Combining rooms
A small two-room apartment for one or two residents may prompt the creation of one, but large room or the expansion of the living room at the expense of the bedroom. In this case, the redevelopment of a two-room apartment involves moving the adjacent wall to the distance that the windows allow.
You may be interested in: Options for redevelopment of a one-room apartment: the best ideas for expanding space and functional use
Openings in walls
In panel houses, except for Khrushchev, unfortunately, most often almost all the walls are load-bearing, which complicates the redevelopment process. In order to cut or expand existing openings in load-bearing structures and not create a threat to the lives of other residents, you should coordinate the project with housing and communal services, and also entrust the work to professional builders. They will strengthen the opening in the load-bearing wall with metal structures.
Brick houses, in which the work of demolishing or remodeling internal walls is simpler, must also have an appropriate conclusion from the house designers. But it is much easier to obtain it due to the uniform redistribution of the total load by the floor beam on the walls, which practically eliminates the possibility of emergency situations. And the use of metal structures when working in this room will not allow cracks to spread on the walls of the house.
Ready-made examples of zoning and creating room design in a vest apartment for organizing comfort
When choosing a layout, very often owners are guided by the comfort of their household. There is a separate option for different numbers of residents.
The undershirts are placed exclusively on the end side so that the windows face different sides.
For one person
Most often, a balcony or loggia is combined with a room or kitchen. This allows for a walk-in closet and increased flow of natural light. In rare cases, when the apartment is a two-room apartment, citizens prefer to combine the living room and kitchen. The living room is completely enclosed, creating an ideal place for privacy and relaxation.
The area of such a typical apartment in houses usually does not exceed 60 sq.m.
For a family with a child (two children)
It is not at all necessary to demolish or erect walls. There are special partitions that allow you to play with space as you please. As an example, you can see the selected photos of finished layouts.
There is more than enough space for competent “room” filling and the embodiment of one of the chic styles.
For 3 or more people
For comfortable cohabitation, each household member should be allocated a separate territory. This is the only way to maintain harmony in the family. Moreover, a large family needs a spacious kitchen where everyone can gather around the table. How to properly organize the room, you can study the options in the photo.
Nowadays such a layout can be found in high-rise buildings intended for young families.
And others
Designers have additionally prepared projects that may be useful for citizens who are bored with the classics. Many of them do not require dusty intervention; you can even divide the room with the help of style and the right design.
A multi-room vest allows you to create two different worlds with a corridor border.
Important! A good option is a 2-room apartment, the layout of which can be seen in the photo. Thanks to proper engineering, there is no need to demolish walls; you can solve the zoning issue on your own.
Where to start redevelopment
Redevelopment begins with the study of the Housing Code, which clearly states the actions permitted and prohibited in the process of redevelopment and reconstruction of housing.
You can read in detail about the types of approvals and the necessary documents in the article on the redevelopment of a one-room apartment. The approval procedure and list of documents are the same for housing with any number of rooms. Let us remind you that the following unauthorized actions are strictly prohibited:
- Any alteration of load-bearing walls.
- Expansion of the bathroom due to the area of living rooms and kitchen.
- Moving the kitchen to the living area.
- Blocking access to common communication systems in the home.
- Dismantling the ventilation system.
- Relocation of gas pipes, especially common risers.
- Transferring heating batteries to a balcony or loggia.
- Construction of heavy internal partitions (reinforced concrete, etc.).
- Any reconstruction of an emergency house.
The listed actions can lead to a violation of the design parameters of the house and the creation of an emergency situation, therefore they are punishable by fines and court decisions on the restoration of the previous apartment plan.
Popular styles for interior decoration and design of different rooms in an apartment
When it comes to a one-room apartment, there are no restrictions or frames; owners can choose the most comfortable option for themselves. Among fashion trends, the most progressive and interesting ones are distinguished.
A wide corridor with a studio kitchen, if necessary, will allow you to highlight a separate room using a decorative wall or arch.
Scandinavian style
According to experts, this style will be at the peak of popularity for another 10 years.
Characteristic:
- Pastel shades - beige, light brown.
- Naturalness – concerns both lighting and the predominance of natural fabrics from cotton, linen, etc. This can be seen in the diagrams.
The muted tone is soothing and prevents eye fatigue.
The main feature is that this style is very suitable for people who spend a lot of time at home with children.
Minimalism style
Most often chosen by young couples.
Characteristic:
- Minimum number of figurines and additional items.
- Organic - the whole apartment is done in the same style.
- White shades predominate.
This direction is already a classic, since the size of many apartments leaves much to be desired.
In the presented photos you can see the main details.
Fusion style
A popular and new trend where “incongruous things are combined.” At the same time, if an experienced designer gets down to business, the resulting picture will look very harmonious.
This cheerful, reckless style is used to decorate the apartments of creative individuals who transfer the chaos from their heads into their surroundings.
Futuristic style
It is unlikely to be suitable for families, but for progressive and active people it is quite suitable. Characterized by the use of the latest technologies and creative forms.
A fantastic style that always tries to get ahead of its time and predict what interiors will be like in 100, 1000 years.
Loft style
Citizens have long recognized this style as bachelor. If the budget is limited and the apartment has high ceilings, this is an ideal option.
Luxury and industrial notes are now at the peak of interior fashion.
High-tech style
For modern and active families who do not like clutter. Thanks to discreet ergonomics, all the space is occupied only by the necessary things. Characterized by a large number of light and discreet shades.
A technological style that organically develops in parallel with innovation.
Other
Art Deco is considered no less progressive today. Great for creative and family citizens.
In cases where the older generation loves heavy chic, it is recommended to pay attention to antique interiors.
Eclecticism is for those who are tired of restraint and want to show works of art. Suitable for dreamers, travelers. This is the option when brought souvenirs can be exhibited as exhibits.
Baby vest
One-piece apartments are considered one of the most successful in layout: 2 separate rooms, a wide corridor and a kitchen. Almost all the walls in such houses are load-bearing, but reinstalling the doorway using reinforced metal structures is not problematic. Redevelopment that involves new openings in load-bearing structures inside a two-room apartment and cutting off window sill blocks is prohibited.
If you don’t touch the “wet zone” in the kitchen, you can combine the bathroom so that you can install a washing machine within the resulting meters. And also: move the doorway and complete the partition in the bedroom, and put a wardrobe in the resulting niche. Such redevelopment of a two-room apartment with a vest does not affect the load-bearing structures, and the approval is purely formal.
Redevelopment of a two-room apartment with a vest
Redevelopment of a two-room apartment often addresses the issue of expanding the bathroom, which can be partially moved to the corridor area by moving the passage to the kitchen or living room. One of the bedrooms, if necessary, is separated by a partition to create several functional spaces.
This layout of two-room apartments refers to Khrushchev’s buildings. The trailer layout is considered good even without changes.
You may be interested in: DIY cellar in a private house
If desired, you can make the following changes to the redevelopment:
- moving partitions and doorways;
- dismantling of curtain walls;
- dividing space with additional partitions;
- expansion of living space at the expense of other premises;
All of the above options are possible only after approval from the BTI and checking the two-room apartment for changes. There are situations when previous residents made changes and did not register them properly.
If you don’t want to do these procedures, you can install a cabinet or special glass to separate functional areas.
Designer tips for choosing furniture and lighting for vest-type apartments
Experts recommend choosing high-quality and modern furniture. It is worth abandoning the bulky sofa and cabinets in favor of modular and built-in furniture. Many styles involve the use of natural materials. Since layouts are most often individual, it is advisable to make custom-made furniture. This will not only save time on finding what you need, but will also create an individual atmosphere.
Zoning with furniture is only suitable for relatively spacious rooms.
The correct design of a standard two-room vest or three-room apartment can give a family a huge amount of positive emotions. Very often, citizens feel uncomfortable due to the lack of their personal space. The vest will not leave anyone deprived; it will free up quite a lot of square meters that can be used.
Pros of one-room apartments
Natural light throughout the day
Having become the owner of a vest apartment, you will be able to not depend on the location of the cardinal points. How? As we have already said, sunlight will penetrate into your home both in the morning and in the evening. This means that you are practically guaranteed a moderate light/heat ratio.
Comfort of personal space
The isolation of the rooms allows all residents of the apartment to feel comfortable. A reasonable distance between one room and another significantly increases the so-called psychological comfort zone. Of course, unless we are talking about combining, for example, . But we can also act constructively on this issue. Allowing both the child and parents to have their own autonomous space.
Possibility of redevelopment
Designers often don’t think about “what a vest apartment means.” They see redevelopment and the possibility of expanding space as much more rational solutions. And that's how it is.
If you wish, you can turn your two-room apartment into a studio apartment by combining two rooms. Or, on the contrary, complement the space, thereby creating another apartment location - it could be a work office, or a play area for children.
It would seem that it should be unambiguous, immediately after you answered the question: “what is a vest apartment?”, and also read about the significant advantages of this type of housing. Still, this situation is not without its drawbacks.
