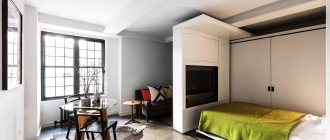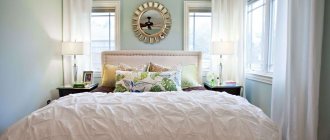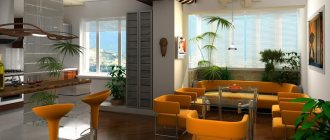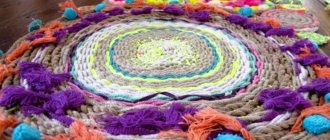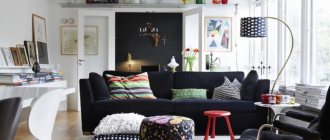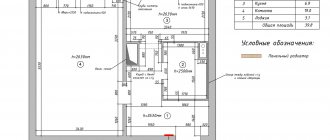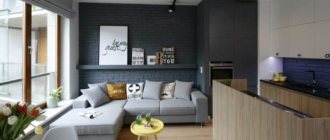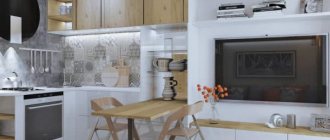Building a durable and reliable cottage is a difficult but doable task. But to build a non-trivial house, which at the same time will be durable and comfortable, is a much more difficult goal. And yet it is possible! We have collected the most original designs of houses and cottages with plans and facades that have been successfully implemented and are still in use today.
These unusual house designs (and their photos) serve as inspiration for creating something new and original. They can become a guide to building a non-standard cottage under standard conditions. All the architects’ projects presented in this list are distinguished by a beautiful facade, amazing layout and new engineering solutions, but the main thing is that the houses remain comfortable housing, offering everything for a good human life, from the terrace to the pool.
Original house designs
Today, there are a lot of unusual design solutions with interesting ideas for building country houses (for example, with one or several floors, using different materials - from plywood to brick, with open layouts, attic floors and other architectural features).
Eco-friendly houses
Eco-style cottages are a popular destination. An example of such a project is a house with a green roof. Moreover, the emerald roof is not from the paint, but literally from the grass growing on it. In winter, such a pitched roof retains heat for a long time, and in the summer heat it practically does not heat up. The structure, in combination with the stone wall of the building, fully meets modern trends in environmentally friendly housing, making the house a harmonious part of the surrounding nature.
The house is quite modest in area - only 35 square meters, otherwise it would be much more difficult to retain heat in it. Although small, but a full-fledged kitchen area makes this eco-friendly home an all-season home. And the spacious living room allows you to invite many friends. There is a fireplace in the middle, and for sleeping there are special shelves in the walls of the house, to which a staircase leads.
Project of a house with an unusual shape: what do you need to know?
Various architectural forms require a special approach in everything related to their calculations. Professional specialists must not only create a unique appearance of the building, but also comply with some other requirements that necessarily arise in this type of design:
- The design part is the most important component responsible for the stability of the building and the process of its construction. In addition to standard construction processes using classical technologies, the architect must provide a detailed calculation of all components of the building, especially if it has a futuristic shape. The main thing in this entire stage is the correct and competent distribution of loads, which will affect the stability of the structure against any external influences;
- Rationality - in principle, you can create anything, any shape and size. But the architect must remember that a family will live in the cottage and it is necessary to create the most comfortable conditions for it, using the features of the building. It just so happens that houses of unusual shape have a fairly large amount of space, which at first glance is not suitable for any use. But our specialists manage to maximize living spaces and distribute auxiliary areas so that they are convenient to use and do not disturb the harmony inside the buildings;
- The estimated cost is a very important and most exciting part of the project documentation. Based on the practice of our company, we can say that building a house of an unusual shape can be accessible to almost every customer. Adaptation of the design part and finishing to the realities of the Russian market of building materials and services allows you to create cottages that will not be much more expensive than the classic options, and in some cases - much cheaper. The InnovaStroy catalog even contains ready-made designs for houses and cottages of unusual shapes, designed specifically for construction in the temperate climatic zone of our country.
Micro-house for weekends
It’s not for nothing that this creative mini-cottage received its name – its area is only 14 square meters. m. A wooden terrace in its outer part increases the parameters of the home. They relax on it, cook food in the fresh air or have dinner - after all, there is no kitchen inside the house.
The minimalism is compensated by a spacious window through which you can admire nature during the day and magnificent constellations at night. The entrance to this micro-house is marked by a path-platform. Moreover, the building has two whole floors. On the first, in 9 sq. m, there is a living room and a bathroom, and on the second floor, measuring only 5 square meters, there is a bedroom with the necessary furniture. Living permanently in such a house would be difficult, but spending a weekend there is quite possible.
St. Petersburg: apartment 50 sq. m
- 1 of 1
On the picture:
The smooth surface of the wall acquires texture thanks to the wave-like glare from the lamps. The painting, a gift to the hostess, found its place above the sofa in the living room.
Information about the object:
Location: St. Petersburg Area: 50 sq. m Year: 2013 Designer: Marina Sankevich Photo: Marina Sankevich
In the photo: Marina Sankevich, designer
The designer got into the hands of an unusual interior: the apartment is divided into two rooms, one of which has a very elongated shape, the other is triangular. The non-standard layout of the apartment is further complicated by the fact that the rooms are separated by a solid wall. Therefore, the only possible option was not redevelopment, but proper zoning of existing premises. In addition, in the very center of the elongated room there is a bulky ventilation shaft, which had to be hidden.
Some requirements were dictated by the owner: in addition to her, two mobile dachshunds must live in the apartment. The selection of finishing materials and, in part, the layout of the apartment had to take this fact into account. In addition, it was necessary to allocate space for the piano, which the owner planned to move to a new apartment. And the overall atmosphere should be subdued and a little theatrical.
It should be noted that the designer successfully completed all the assigned tasks. To begin with, a single space of a combined kitchen-living room was allocated, smoothly flowing into the hallway space. The kitchen and living room areas are united using a rich berry color, which is used to paint the wall behind the sofa and the niche in which the kitchen furniture is fitted. This deep color added some privacy to this space despite its open nature. Depending on the lighting, the walls play with different shades, from raspberry to blueberry-currant.
In the bedroom, a low partition divided the room into two zones: the sitting area itself and the office where the piano was placed. The wall behind the head of the bed is painted in alternating stripes. While the music room, located in a darker corner, is surrounded by light walls.
The designer worked very carefully with the light: different combinations of spotlights, lampshades and sconces allow you to illuminate the room in different ways. A huge, almost full-wall window in the bedroom fills the room with natural light, which, if desired, can be completely blocked using dark wooden blinds. It is the light in this interior that plays a big role in creating an intimate, or, conversely, more open atmosphere.
Apartment layout.
The long, elongated room was equipped with an entrance hall, a bathroom and a kitchen-living room. The adjacent triangular-shaped room was allocated for a bedroom and an “office” with a piano. The storage systems were very carefully designed: bookshelves and cabinets, a wardrobe and a wardrobe for outerwear in the hallway. Every centimeter of the kitchen space is thought out to the smallest detail.
A small kitchen fits into a niche in a rich berry shade. The fine glass mosaic of the kitchen splashback adds a touch of glamor, which is supported by sparkling handles on the kitchen fronts and a chandelier above the dining table made of translucent glass that flows like a waterfall. The rich berry color of the walls is set off by silver textiles and chrome details.
The main currant-blackberry color of the kitchen-living room looks very “tasty” in combination with the milky white shade of the walls and furniture the color of dark chocolate. An extendable dining table is a functional solution for a small apartment.
The warm wood of kitchen facades softens the abundance of cold, perfectly smooth surfaces.
A light translucent veil not only adds airiness to the room, but also emphasizes the rather high ceilings.
This photo shows that the folding sofa can, if desired, turn into a full-fledged sleeping place.
Together with the owner, two charming dachshunds live in the apartment, who “dictated” their conditions for interior design: porcelain stoneware covering in those places where dachshunds spend more time, only painted walls and no carpets.
This photo shows the entrance to the sleeping area. Almost the entire wall opposite the entrance is occupied by a huge window and balcony. This visually increases the expanding space of the bedroom. The floor is paved with porcelain stoneware.
Opposite the bed there is a wardrobe built into a niche for storing clothes.
The head of the bed is highlighted by alternating lilac and milky white stripes on the wall. The cold color scheme is emphasized by the silvery surfaces of the bedspread, table lamp and lamps above the headboard.
We found a place for the TV between two glazed sections of the wall. In this photo we see a partition separating the bedroom area from the “office” for music practice. There the walls are entirely painted white. A carefully thought-out lighting system allows you to change the degree of illumination of the room depending on your mood.
In the corner of the room, in the “office,” there was a good shelf for books. The inner surface of the interior doors is covered with frosted golden glass.
The small bathroom has well-thought-out storage systems: drawers under the sink, shelves in the built-in niche, and a hairdryer holder.
Stone cottage
The house built according to this project resembles a stone bird with two terraced wings. It is important to note that the extension located on top does not have restrictions and may be unsafe, especially for children. You can get to the balcony from the bedroom located on the second floor. Additional lighting is provided by light passing through the windows in the attic.
The living room and hallway are combined into one space. As befits a small room, this project provides a simple and unpretentious design. The kitchen also has small windows. This house combines classic materials and solutions with the most modern trends.
Standard and non-standard solutions
The designer, unlike the average person, studied examples of successful work with space. He can reproduce them, or find a new approach. Some apartment design techniques that may work:
- High ceilings. Decorating storage or sleeping areas on the mezzanine. Stretch ceiling in the form of a tent or arch.
- Narrow rooms. Zoning with furniture or partitions.
- Inconvenient placement of the bathroom. Replacement of plumbing with modern ones, installation of a shower cabin.
- Triangular and trapezoidal in plan of the room. Installation in corners of storage areas. Creating a symmetrical zone, masking asymmetry with color or lighting.
- Cut or rounded corners. Designing a corner as an independent space. For example, you can arrange an office or a greenhouse there.
- Wall projections and boxes. An experienced designer can decorate them with frescoes, mirrors, and cladding.
- Inconvenient location of windows. The rooms will be brightened by properly selected lighting and colors. Illuminated paintings and reflective surfaces are appropriate.
- Uncomfortable balcony. In some houses it is impossible to change the appearance of the facade. It will not be possible to glaze and combine the balcony with the room. But with a narrow balcony, such work does not make sense. Just don't litter the balcony.
In apartments with a non-standard layout, you will have to abandon the design that requires symmetry. This is a classic style.
In the interior you need to find the center of the composition that attracts attention. This will allow you to play up the unusual shape of the premises.
Or can you get used to a non-standard layout? Share your experience in the comments.
Garage house
From an old garage you can build a full-fledged house, and a very cozy one at that! Since the garage has high ceilings, this is only beneficial. They are used to create an additional attic floor and make a bedroom there. To add a real homely feel, a hearth is used. You can replace it with a fake fireplace, the main thing is a warm homely atmosphere. The studio kitchen is simple and laconic, and the bathroom is located in a small extension. The central element of the house is the sofa bed. Such a building may seem like a way out of a difficult situation, but in fact it is a quite cozy compact house for the whole family.
Features of non-standard layout
When organizing your living space, you need to consider the following points:
- Rooms should be proportional. That is, you need to correlate the height and width of the room - a narrow, long room is unlikely to be comfortable, just like a square one with high ceilings;
- Interior doors should be positioned so as to “eat up” as little space as possible when opening. Sometimes it is more convenient to replace them with sliding doors or even thick curtains;
- Each room should be well lit with natural light or have sufficient artificial lighting;
- It should be easy to move around the apartment; the layout and furniture should not interfere with free movement. This is especially important if there are small children or pets or elderly people in the house;
- When designing your future interior, it is important not to overdo it - a bedroom in the middle of the apartment is, although original, not the most convenient option.
Related article: 5 items that will help you organize small things and forget about the mess
When creating the layout of an apartment, it is worth at least looking at ready-made projects - from them you can glean not only ideas and advice, but also valuable recommendations from specialists.
House on wheels
This is by no means a new idea, but the execution of this project is unusual, extremely convenient and functional. The exterior of the motorhome is not very eye-catching, but the most important thing is inside. There is everything you need for a full life: bedroom, living room, kitchen and bathroom. The sofa consists of wooden drawers, which at the same time is used for storing things. They are much more convenient than bulky cabinets and can significantly save space. The entrance to the bathroom is in the kitchen. A separate mezzanine is allocated for the bedroom.
This building can be used both as a motorhome and as a country or country cottage. A container house is equipped using the same principle.
What to do if you decide to go non-standard? Do you need to use specialists?
If you have little experience in organizing space, it is worth hiring a designer. You will receive the project and save your nerves and time, most of it. A professional will come up with a comfortable and ergonomic interior and save you from talking with electricians, plumbers and furniture makers.
Designers often like such spaces. They perceive them as a challenge to their creativity. Yes, you have to think harder, but often you come up with solutions that wouldn’t work in a standard layout. For example, in the middle of the apartment, organize a pentagonal dressing room or storage room so that two adjacent bedrooms have a more convenient shape.
Place the bed further from the wall, make a dressing room in an awkward corner and separate it all with a partition.
Hut house
There are more and more projects of such structures on the Internet, but this type of house was invented back in the 70s of the last century. Such a dwelling has a triangular shape and resembles a hut or the letter A. Most often, such buildings are used for a summer cottage or as a hunting lodge.
Despite the non-standard shape, the inside of the house turns out to be comfortable and spacious. Built-in wardrobes serve as a convenient container for all things and save useful space. You obviously can't do without a ladder here. The ideal option is screw, compact and convenient.
Panoramic windows provide excellent natural light in the house, complemented by stained glass windows in the roof slopes. Heating is provided by an electric heater, but if necessary, the house can be equipped with a potbelly stove or fireplace.
Interior design of an apartment with a non-standard layout
Author of the project: architect Maxim Novinkov ( Architectural Studio of Maxim Novinkov ), Moscow
Living room-kitchen-dining room. Area - 42.2 m². View of the living room. Sofa - Roy Bosh (USA). Coffee table - LeHome salon (Moscow). Armchair and pouf – Loffilab (Moscow)
The apartment is located in the capital's premium residential complex "English Quarter". Both in terms of footage and location, it was ideal for the customers. There was only one thing that confused them: in the house, the structure of which resembled a tower, the living space had a non-standard layout, and they had no idea how to properly organize the space.
Total area – 125.4 m².
Living room-kitchen-dining room. View of the kitchen area. Headset - Arredo3 (Italy). Dining table and chairs - LeHome salon (Moscow). The wall is lined with cast marble
Having chosen an apartment with an unusual layout resembling a quarter circle, the customer could not make the final decision to purchase it for a long time. It all depended on whether there were interesting design options that would suit all family members. And he decided to hold a closed mini-tender among architects, as a result of which the interior from Maxim Novinkov’s studio was chosen.
Left: hall. Area - 9.6 m². Console - Garda Decor (Moscow). Mirror - Loffilab (Moscow). Wardrobes and dressing rooms – Mr. Door (Russia)
On an area of more than 100 m², in addition to the common area, there were to be two bedrooms - for the owners and their adult son, an office, two bathrooms and two dressing rooms. The author of the project proposed to allocate the main volume of the apartment for a living room-kitchen-dining room, and divide the remaining space between three living rooms, removing auxiliary rooms in dark corners, closer to communications. It was this option that the customers accepted unconditionally. The owners of the apartment had already seen the architect’s projects, therefore, having voiced the desire for the interior to be modern and expressive, they listened to his suggestions in everything, and work on the project progressed quite easily.
Bedroom. Area - 15.2 m². Bed - Roy Bosh (USA). Bedside tables - Pianca (Italy). Lamps – Flos (Italy)
The customers wanted the interior to be expressive, but not overloaded with details, so the author of the project decorated the apartment so that there were no random objects in it. Floor lamp, console or mirror - each accessory was selected individually. In addition, the architect uses painting in all his projects. In this apartment these are works by artists Maria Yankovskaya and Svetlana Kalimanova.
Bedroom. Area - 13.8 m². Bed - Roy Bosh (USA). Bedside tables - Loffilab (Moscow). Armchair – Garda Decor (Moscow)
For the walls, we chose a decorative covering in a pastel gray tone, which visually made the space wider and lighter. The rich color of natural oak parquet is balanced by the delicate light shade of the curtains. In the kitchen-dining area, the wall is entirely decorated with cast marble. To soften the certain coldness of the walls, velvety, “cozy” textiles were chosen for upholstery and decor.
Bathroom on the left: area - 4.0 m². Tiles - Atlas Concorde (Italy). The master bathroom is equipped with a corner shower
In both bedrooms, the walls at the head of the bed are decorated with panels: in the son’s room - wooden, in the parents’ room - soft. The space of each of the private rooms was expanded by adding balconies, but the non-standard layout of this part of the apartment deserves special attention: the passage to the master bedroom with a separate bathroom is made through the dressing room.
Photo: Kristina Nikishina
Subscribe to our channel
Houses on a slope
Building structures on a slope always requires unusual designs. And if the inside of such houses are often made according to quite standard canons, then the foundation is of the greatest interest. Compact one-story summer houses, provided the slope angle is insignificant, can be built without a foundation at all. If a frame house is needed for year-round use, a foundation is necessary.
Even with average slope sizes, it becomes impossible to compensate for the difference in height using imported soil. In this case, the side of the house, which is located lower on the slope, rises to a high base. The height difference can be so large that it allows you to organize a full floor where a storage room, workshop or garage will be located. This room will have an asymmetrical design and will compensate for all the features of the terrain. Thanks to this, you can get a beautiful two-story house or cottage with a pile foundation.
