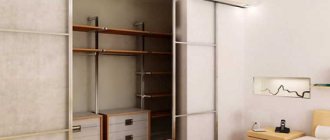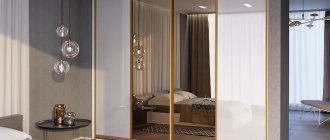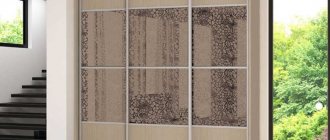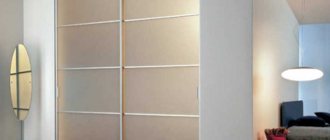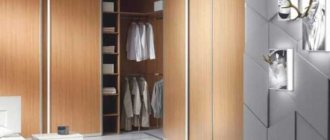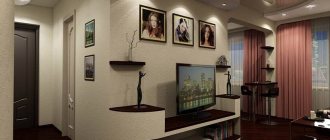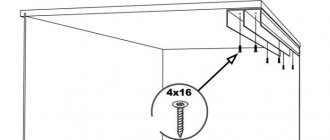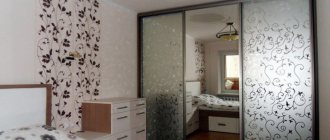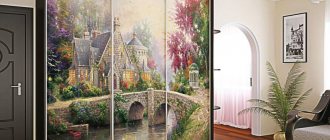<
>
Finding extra storage space is sometimes difficult even in your own home. There is a solution - a converted attic. After the work has been completed, you will get a real room under the roof, called an attic. Here you can equip a children's room, a relaxation area or a spacious dressing room. All options involve placing sections for storage, but this is not so easy to do due to the characteristics of this room.
Features and difficulties of installing a cabinet in the attic - placement options
The attic differs from an ordinary room in the presence of bevels: in some parts the ceiling will be lower, the wall will be shorter. Arranging the interior and choosing a cabinet will be more difficult due to its height. It is recommended to order the design according to individual measurements, using every centimeter of the wall.
Built-in models offer optimal functionality and space saving. Custom-made furniture will be more expensive, but it will definitely fit into a difficult area of the room. You can install a closet in the attic in the following options:
- Several shelves combined with an open pencil case will be conveniently located near the wall with a bevel. The lowest part of the room will be occupied by a low module with pull-out storage compartments, and a closet will be located a little higher. Also, the side parts of a cabinet with shelves without fronts and a back wall are built into the wall with a slope. It turns out to be an open, spacious niche. Various cabinets are made to order; a sloping ceiling is not a hindrance even for sliding doors.
<
>
- Furniture of a regular size and configuration is installed against a straight wall of the room. The use of mirror facades in the attic will make it visually larger, and there will be storage space behind the doors. In the gables, the ceiling height will also be comfortable for installing a regular wardrobe.
INSTALLATION OF A CABINET IN THE ATTIC
- The front panel, fixed with clamps, is screwed to the supporting structure of the base, which must first be positioned strictly horizontally.
- The section cover is screwed with screws at an angle to the side walls. The screw heads must be countersunk.
- Now the cabinet bodies (sections) are installed on the base, fixed with clamps and connected with screws through the side walls.
- White corner strips serve as ceiling and wall plinths. They are screwed onto the inside of the cabinet.
Rice. 1. A template made from bars copies the outlines of the future cabinet and allows you to quite accurately determine the dimensions of the parts and the angle of inclination.
Don't forget to leave gaps between the cabinet and the walls and ceiling for air circulation.
The diagonal block (in the middle) serves to provide rigidity to the structure.
See also: DIY closet-pantry (photos and drawings)
Rice. 2. Design, drawings and assembly diagram of the attic closet.
Behind each door is a closed housing. Due to cramped spatial conditions, the best design method was to build a cabinet under the roof slope.
To help the master:
If the closet turns out to be “chaotic” (homemade furniture sometimes suffers from this), then with the help of pull-out baskets it is quite easy to maintain order in the closet. The guides along which the baskets slide are screwed to the side walls.
To drill holes in the cabinet you will need a 30 mm Forstner drill and a 210 mm wood drill with a drill depth stop.
TOOLS FOR CRAFTSMAN AND CRAFTSMAN, AND HOUSEHOLD GOODS VERY CHEAP. FREE SHIPPING. THERE ARE REVIEWS.
Below are other entries on the topic “How to do it yourself - for a homeowner!”
- How you can measure the required amount of fertilizer using improvised means. Memo for the gardener - mass...
- Do-it-yourself bench for a bath - photo Bench for a bath - how...
- Bookcase - wall with your own hands (photo) How to make a bookcase-wall for books Bookcase-wall...
- Do-it-yourself bedside table - photo and drawing How to make a bedside table with your own hands...
- Conventional designations: floor coverings, laminate, ceramic tiles Laminate and tiles are symbolic...
- DIY wall cabinet drawings, photos and how to make How to make a wall cabinet in…
- How to make a convenient support for propping and tying bushes with your own hands Homemade support for bushes and…
Subscribe to updates in our groups and share.
Let's be friends!
With your own hands › Furniture › Do-it-yourself attic wardrobe - photos, drawings and assembly procedure
Types of cabinet designs for the attic
Depending on the installed elements, the built-in wardrobe in the attic has a different design. Main types:
- a built-in model with a frame is made to order, precisely following the contour of the walls and ceiling slopes. Side walls, back, doors - everything will match the shape of the desired part of the room. This is done in order not to miss a single free centimeter, not to leave gaps;
- wardrobe in the attic under the roof with a false frame. Mount shelves along the wall at a bevel, if the height allows. Closing the façade or leaving the storage section open is the next question;
Assembling an attic closet
1. The upper edges of the side walls of the cabinet are filed at an angle corresponding to the slope of the roof. Rear walls...
2... and the cabinet doors are beveled at the same angle using a circular saw.
3. In the long sides of the side walls, in the bases and ceilings, grooves are selected for the rear walls.
4.All cut edges are carefully sanded and then covered with edge tape. To do this, use a heated iron.
5. A special jig ensures the correct location of the holes for fastening the shelves.
6. The recesses for the hinges are made using a Forstner drill.
Types of door facades for attic cabinets
Depending on the type of facade, the attic cabinet can be ordered as an open or closed type. In the first case, the presence of open storage systems is assumed. Things are freely available, and this is a more affordable, space-saving option. The disadvantage will be the accumulation of dust inside the cabinet and the general atmosphere of slight disorder.
The closed type of facade is considered as such due to the presence of doors in the module configuration. Sections for clothes remain protected from prying eyes, the room visually becomes more spacious and clean. Main types:
- Solid sheets of material serve as reliable cabinet doors. The facades will be heavier than frame ones due to their high density.
- Frame doors consist of several parts: frame and internal filling. The middle can be partially or completely transparent thanks to the insertion of glass. The frame itself is made from different types of wood and other materials. The advantages of this type of facade are considered to be good performance, reliability, low weight of the structure and attractive appearance.
The finishing of the facades is an important point that is not overlooked when choosing a cabinet. Materials for decorating doors:
- Chipboard and MDF are coated with modern acrylic paints and enamel. As a result, the façade is protected from mechanical damage and has a pleasant appearance. The interior design of the bedroom will be decorated with a mother-of-pearl coating or an imitation of the starry sky.
- Mirrors on sliding doors are used very often. The material is reliable; manufacturers cover it with a protective film, which prevents fragments from falling off after damage to the top layer. A cabinet with such a facade will visually enlarge the attic, and the lighting will become brighter. A small minus is traces of fingerprints, but this can be eliminated with wet cleaning.
<
>
- Glass will decorate any attic cabinet under a bevel thanks to the beautiful patterns on the surface. Matte or glossy – you can choose the façade individually.
- Plastic is a practical, durable and attractive material for cabinet doors. Does not require special care, does not change color.
- Leather on any furniture looks elegant and expensive. In combination with an attractive appearance, the material has good performance qualities. One minus is the high price.
- PVC film with an affordable price, a huge selection of textures and colors is becoming increasingly popular in furniture design. It can be washed, the color does not fade, the material does not crack, so it is considered practical.
Features of the internal filling of the built-in wardrobe in the attic
Storage systems will help to functionally fill a closet in the attic under a slope. The classic option is shelves. They are convenient for books, clothes, toys and decorative items.
<
>
For more functional use of space, other types of filling are added:
- drawers are used to store socks, ties and underwear; organizers with partitions are appropriate here;
- hanger holders are convenient for neat arrangement of shirts and dresses;
- shoe compartments - a stylish solution for compact storage of many pairs of shoes and boots;
- baskets will hide little things and things that are not often used from prying eyes;
- tie holders - a special system where each tie hangs in plain sight and can be rotated for convenient selection of accessories;
- Trouser pants are a necessary element of a closet for a man who does not want to iron the bottom of his suit every time he puts it away in his wardrobe.
Advantages of a dressing room in the attic of the 2nd floor
The dressing room on the 2nd floor frees the first floor from all things. Now clothes and shoes will not be scattered around the house, since a separate floor has been allocated for them. Each family member will have their own separate corner for their things.
You expand the room, save usable space, and get rid of dusty wardrobes. The attic dressing room holds seven times more things than any wardrobe. The following factors contribute to this:
- the area of the room is much larger than the interior space of the cabinet;
- the space is not eaten up by thick walls, floors, ceilings and panels;
- the entire interior space of the room from floor to ceiling is given over to shelves, drawers, and crossbars;
- storage systems can be placed around the entire perimeter of the room.
In the middle of the attic dressing room you can put a soft, fluffy carpet, a full-length mirror, a dressing table and an ottoman. Photos of attic wardrobes with options for organizing the internal space are in the catalog. These are samples that you can take as a basis when ordering a dressing room on the second floor.
Exact size match
Individual design
Functionality and convenience
Practicality in organizing space
Manufacturer's warranty 2 years
Service life of at least 10 years
Door opening mechanisms
Door opening systems are divided into main types:
- Hinged facades move frontally; most often they use two or more sashes. To open the doors, you need to pull the handles and step aside, so there should be free space in front of the cabinet.
- Sliding doors are used in sliding wardrobes; they run along a system of guides parallel to each other. The mechanism is reliable, the fronts move with a barely audible dull sound.
- Folding cabinet doors in the attic will be easy to use. Save space when opening compared to hinged facades. They are several canvases connected to each other by loops. When opened, they fold like an accordion. Reliable, easy to use, do not require special care.
There are pull-out cabinets that are especially convenient in small spaces. The frame moves along the guide system silently and easily. All things are in plain sight, making it easier to find the item you need.
Photo of built-in wardrobes in the attic
<
>
Setting up storage space in the attic is a successful and feasible idea. Sloping walls and a low ceiling will be an obstacle to installing a regular cabinet. Therefore, it is best to order furniture for individual production. As a result, the customer will receive a beautifully designed, ergonomic module that will clearly fit into the complex conditions of the attic space.
