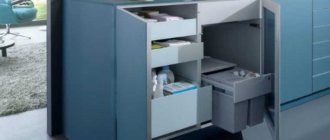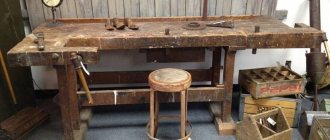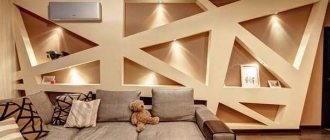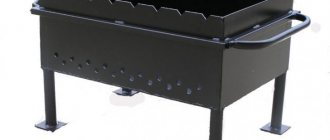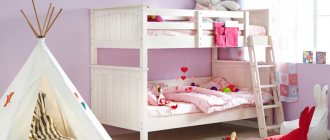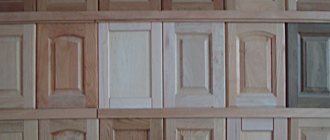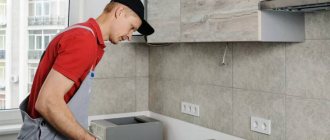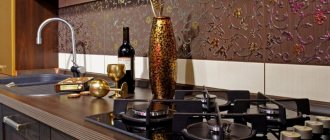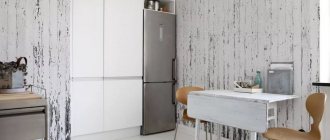Material selection
The most economical option for making kitchen cabinets is chipboard. Compared to other alternatives, this material is more suitable for the production of a base, on top of which an MDF coating or high-quality plastic should be applied.
The main disadvantages are low environmental friendliness and low moisture resistance. The latter circumstance requires the application of a special coating.
MDF is a more advanced raw material, thanks to which floor cabinets become more reliable and durable, especially with respect to moisture. At the same time, you should not place hot dishes on such surfaces.
For the manufacture of these kitchen items, a more exclusive material can be used - wood. Hardwoods are preferred, particularly oak or beech. The material is characterized by durability, and products made from it look exclusive, can have a variety of color shades, and can be additionally decorated with other materials.
But lovers of this traditional approach will have to carefully care for the headset, cover it with special protective compounds, and avoid using detergents.
Types of door opening systems installed on floor-standing kitchen cabinets
Pay special attention to the cabinet door opening mechanism. Typically, a floor-mounted kitchen cabinet is equipped with one of three types of systems:
- swing In this case, the doors are attached to hinges and open towards themselves. This is a durable, reliable and also inexpensive solution. But it is not at all suitable for small kitchens - when open, the doors take up a lot of usable space;
- folding This is a type of swing door, only in this case the door opens horizontally - up or down. For the kitchen they use the latter option;
- sliding Such doors slide to the side along guides. Since the size of kitchen cabinets is small, their use is not advisable, although it saves space - the sliding system significantly limits the depth of the cabinet.
Automatic door release systems have become widely popular. They are not equipped with a handle; the cabinet can be opened by simply pressing or pushing. The only drawback of such mechanisms is the high cost.
Constructive decisions
The kitchen cabinet is not necessarily initially part of the set. You can purchase and install it at any time. The main thing is to choose the right style and material.
This type of cabinet furniture is a separate element and can be freely rearranged at the request of the apartment owners.
During the manufacture of cabinets, a strong frame is created, including a bottom base and sidewalls. A convenient lid is mounted at the top. The blank surface also covers the rear part of the structure.
The facade is equipped with doors or does not close at all. Drawer front covers are often used as the front part.
Structurally, single-leaf or double-leaf doors, which are equipped with, for example, IKEA cabinets, can be:
- hinged with standard hinges, they open outward;
- sliding on runners - fits perfectly into a small set;
- folding, perfect for sink cabinets.
The cabinets are equipped in accordance with their functional purpose. Usually there are shelves inside. There are models with drawers, one of which is intended, for example, for storing dishes, and others for small accessories.
Combined solutions are also popular - a drawer on top and shelves below. The interior space of the cabinets can be one or two sections, although more complex multi-section designs also exist.
The table-cabinet is characterized by a large variety of drawers. Some models may have a front-facing exit, take the form of pull-out shelves with sides, or have the form of hidden drawers.
Cabinets with retractable baskets in which you can store vegetables, with rotating shelves, as well as with tabletops with a retractable mechanism are popular. In the latter case, you can quickly increase the working surface. Small shelves placed on the doors will also provide convenience for the housewife.
Functions of a corner cabinet in a kitchen set
Most often, a corner kitchen module is used as a place to install a sink. A floor-standing L-shaped cabinet under the sink will help remove unnecessary clutter and introduce an element of innovative technology into the interior of the room.
The corner kitchen cabinet is the most spacious place in the entire set. Its capacity is used to optimize kitchen space.
If you equip a triangular cabinet with pull-out panels and baskets, then it will accommodate a lot of food, dishes and kitchen utensils. In addition, household appliances can be built into the cabinet in the corner.
If there is no need to use the space functionally, place shelves with figurines, photographs and other decorative things in the corner. And the souvenir in the box is better visible if the doors in the cabinet are made of transparent glass.
Which way to place the cabinet to choose?
If you decide to place the set along the walls, then it is advisable to choose straight cabinets. Models vary in width.
Endowed with a parallelepiped shape, such cabinets allow for the simultaneous installation of an open-type side table, but of a completely different shape. For example, with this design approach, open triangular and sector or trapezoidal closed structures will look good.
The configuration of the cabinets depends on their purpose. If they are used to store dishes, equipment or dry products, then inside you will find a variety of shelves and drawers. But the cabinet under the sink does not have a countertop on top, since the sink will be mounted there.
Inside, this design assumes the presence of a cavity to accommodate a siphon, drain and supply pipes. Sometimes a special place is provided for placing a garbage can.
The stove cabinet will be even more hollow. There are only sidewalls with a base, as well as a drawer for baking sheets and trays.
Side tables are produced with standard dimensions of 850x600 mm, although the dimensions can be increased to 900x800 mm depending on the layout of the room and the features of the furniture set.
This is especially true for furniture that is made to order. For example, closed cabinets with hinged doors can be narrower with only one door. They are preferable for small spaces or when there is not much space left in the kitchen.
Double-leaf swing models are more functional; their tabletop can be used as a full-fledged work surface.
If you need a place to store numerous kitchen utensils, then it is advisable to choose a cabinet design with drawers or combined models.
Open models equipped with numerous shelves offer the benefit of quick access to the most popular kitchen accessories. They are often combined with a section that is closed by a door with a swing mechanism.
Certain difficulties arise when arranging a room with a G-type or P-type headset installation. In this case, you may need a corner cabinet for the kitchen.
It facilitates spatial zoning and effectively uses a corner area without compromising the functionality and accessibility of internal shelves. Trapezoidal, L-shaped or more rounded designs are common.
Corner
An excellent option for small kitchens. It comes in three shapes - triangular, L-shaped, rectangular. Very compact and convenient, allows you to quickly get to things inside.
The corner cabinet has a significant drawback - the internal space requires the mandatory installation of various structures: brackets, drawers, carousels.
Another disadvantage is that you will have to choose a very miniature trash bin. This option costs an order of magnitude higher than the classic ones. Because more materials are needed. The price will be from 4000 rubles. But this type allows you to use a useless angle.
Features of choosing a sink cabinet
The photo of the kitchen cabinet shows various models of this piece of kitchen furniture. The way furniture is installed is often influenced by the location of the sink. One way to optimize space is to buy a vanity unit.
It is recommended to follow these tips:
- You should not overly clutter the space in the kitchen with furniture. It is advisable to give preference to a compact cabinet with a sink rather than installing an oversized model with additional work surfaces.
- A built-in sink that attaches directly to the countertop will help save space.
- Installing a cabinet next to the refrigerator or stove is not the best solution.
- The layout of the sink and work area helps optimize the food preparation process.
- In the internal cavity you can store large dishes and detergents.
- You can attach additional small shelves to the door yourself.
- Corner cabinets 900x900 mm are characterized by the greatest stability.
- A cabinet with a beveled corner, as opposed to rectangular models, is more practical, but it also looks more massive, and also does not always provide the best access to all shelves. Therefore, correctly determine the contents of such a locker.
A modern, functional kitchen cabinet can be purchased in a variety of designs, colors and styles. Before making a choice and making a purchase, evaluate the advantages and disadvantages of each selected model.
