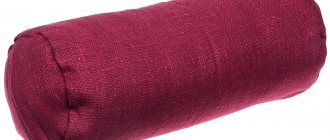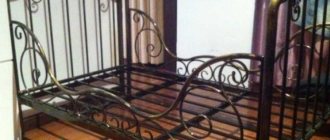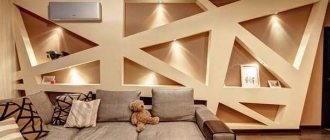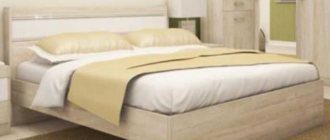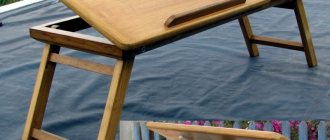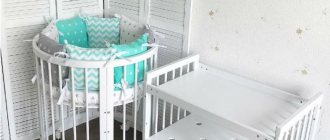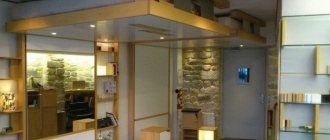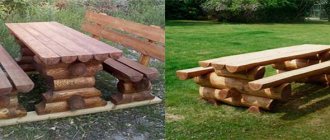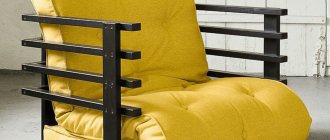SHARE ON SOCIAL NETWORKS
FacebookTwitterOkGoogle+PinterestVk
The main area in the children's room is occupied by beds. As children grow older, there is a shortage of free space in the room. A DIY bunk bed will help solve this problem. There are many design models that are selected based on the age of the children, the size of the room and personal preferences. You can learn more about the types of bunk beds and options for making them yourself in this article.
A bunk bed will help solve the problem of lack of free space in the room.
Features and benefits of bunk beds
Children sharing a common living space learn how to interact correctly with each other. Find a common language and unifying topics for communication. If such a living space does not have extra square meters, then another reason for combining would be a two-level bed.
A children's room should be cozy, functional and safe at the same time.
Even if there is one child in the family, the two-story design allows you to organize a play space on the first level, and a bed on the second level. The main advantages of this type of bed design are:
- rational distribution of the area of small rooms for children of different ages. The saved space will allow you to organize an additional workplace or area for physical education;
- high strength allows you to withstand loads of up to 90 kg, and in teenage models up to 120 kg;
- additional functionality in the form of retractable storage systems and cabinets where you can put bedding, toys or clothes;
- comfort and convenience. The structure can be installed anywhere in the room.
A two-level children's bed occupies vertical space.
This is a functional area that continues upward, not outward. From the point of view of interior design, models in two tiers, thanks to their attractive design, will allow you to create an atmosphere in the nursery that is conducive to both relaxation and active activities. At children's request, it is possible to decorate each floor in its own unique style and color. The levels of such a structure do not have to be located strictly one below the other. Options are also possible here, for example, below is a teenage bed on the second floor - an attic for a baby.
Thanks to this configuration, even the smallest room can be made more spacious.
AN INTIMATE AND QUIET CORNER
If desired, the space of the second tier can be easily hidden from prying eyes. Soundproofing options are also available. Thus, your room can be equipped with a work office, for example, or a relaxation area. Imagine - children are frolicking below, laughing and screaming - and mom is calmly relaxing with a cup of coffee, at the same time monitoring the whole situation through the glass. Or your wife is watching her favorite TV series downstairs, and you are calmly talking on the phone with a work colleague on the second floor.
Types of beds
Let's try to understand the variety of models and design features of bunk beds:
- The classic option is two identical beds with one vertically positioned above the other;
- Option for a small children's room - the lower level is folding with the organization of additional space where an adult can be accommodated, a children's bed on the 2nd floor;
- Design with a ladder - the upper tier is shifted relative to the lower one, and drawers are built into the steps of the ladder. There are other models equipped with steps and ladders;
- For the older age group - models without stairs of various modifications with and without level shifts. They are also equipped with built-in storage systems;
- Beds of a perpendicular design for a corner location can be equipped with stairs and additional functionality.
- Transformers are models in which a sofa or sofa is converted into a two-level bed. This option is more suitable for older children.
Dimensions of a loft bed for adults
Adult loft bed with step lockers for small living room
If you need a model of non-standard sizes or shapes, it can be made to order according to your wishes. To purchase a ready-made loft bed for two adults, add ten centimeters to the height of the tallest family member. This will be an indicator of the required length of the bed for a comfortable rest. The following standard sizes are available:
– single – 70x180/190/200 cm;
– one and a half – 110x180/190/200 cm;
– double – 140x180/190/200 cm and 150x210 cm.
The sleeping place should be comfortable, so it is necessary that the distance between the mattress and the ceiling be at least a meter, and it is important to move freely under the bed.
Full bed on the second tier to save space
Requirements for children's bunk beds
Since we are talking about children, the first and main requirement for two-story structures will be safety and everything connected with it:
- Stability, strength, reliability. The bed should not wobble or move, all its elements are securely fastened. The structure must be monolithic and unified. Have a margin of safety and withstand constant loads.
- Mandatory presence of limiting handrails or sides at the upper level. They will prevent possible falls and related injuries.
- Possibility to adjust the optimal height of the levels taking into account the growth of the child.
- Structural elements should not contain sharp, protruding corners that increase the risk of injury.
- Fastening elements and connections must be hidden in recesses and protected with plastic plugs.
CHILDREN'S PLAY HOUSE
Remember how we all loved playground houses when we were kids? Your child will have his own in his room! Isn't it great?!
With a little imagination, the second floor will not only increase the size of your living space, but will also become a unique part of your home.
And, of course, the designs of the second tier and built-in loft beds in individual sizes from “Yarus2” will fit much more harmoniously into the interior of your home than a primitive 2-tier bed made of laminated chipboard...
Which manufacturing material do you prefer?
The most common materials for the production of bunk beds today are wood and metal.
The materials for wooden structures are different types of wood.
Solid wood furniture is considered an ideal option for a children's room. Conifers, beech and oak are used for its production. Wooden models are environmentally friendly, safe, practical to use and have an attractive design.
More expensive furniture with a long service life is assembled from solid wood.
Metal structures are characterized by a lower cost. The bed frame, made of steel alloy, provides special strength. The attractiveness of the product is made by cladding made of wood veneer, MDF panels or laminated chipboard.
The metal base is durable, resistant to damage, and will last your child throughout his childhood.
Dimensions and manufacturing diagrams, drawings
Before you make a bunk bed with your own hands, you need to take measurements of the room and decide on the desired size of the bed. Next, drawings are drawn up for all parts of the structure. Maintaining precision and accuracy in dimensions will allow you to get exactly the result that is needed.
You must first measure the room and determine the dimensions of the future bed.
The do-it-yourself bunk bed drawings for children indicate the following information:
- dimensions of the integral structure;
- methods of connecting nodes;
- parts assembly diagram;
- dimensions of fastening elements and parts;
- installation order of each part.
What to consider when choosing - basic criteria and rules
When purchasing a two-level bed for a children's room, you should pay attention not only and not so much to the price tag, but also to other important criteria:
- Ask your children for their opinions and be guided by their wishes.
- In order for children to sleep sweetly on a new bed, it must be comfortable and safe. So that children can use it easily and without fear.
- The materials used for production must comply with the norms and requirements of the standards, not contain harmful substances and allergens, not emit a strong odor, and withstand loads.
- The design of the bed base should ensure sufficient ventilation of the mattress and its secure attachment. It is necessary to pay attention to the orthopedic properties of the bed.
- The design and color of the bed should be chosen taking into account the interior of the room into which it should fit organically.
The distance between the sleeping area of the lower tier and the bottom of the bed on the upper tier should be large.
Back
Backrests come in different types; this can be a slatted version, when slats are added to the frame of the lower and upper parts. They will hold all the furniture and protect them from constant contact with the walls of the room. Often the back of the lower tier is made soft. Then the sleeping place below can be compared to a sofa.
In this version, for the back you will need:
- furniture board, or boards pressed tightly against each other;
- a solid wall that will limit the bed from contact with the wall.
The prepared boards (board, slats) are attached to the back of the frame. For reliability, attach the bed to the wall by connecting the backrest to the wall with metal corners. With a simple bed, the design of the backrest does not matter. It is only needed to highlight each tier and limit it to the frame. This can be one slat on three sides of the bed. Photos with various backrest options are presented below.
Interior layout ideas
Having bought a stylish-looking bunk bed and saved space in the children's room, you have not yet reached the final point. Because now we have to solve the problem of furniture arrangement in the interior.
The iron structure is quite light. The frame is assembled from hollow pipes, so it weighs less than a wooden bed made from chipboard.
To a greater extent, the arrangement will depend on the size of the room and the design features of the bed:
- The traditional location of the bed is by the window, along the wall. This way we get better illumination for reading, drawing or other favorite activities;
- For clear zoning of the room, it is better if the two-story structure faces the wall, and on the opposite side panel you can organize shelves for books and children's small items;
- With a corner location, the interior can be supplemented with a shelving unit or a wall bars for physical education;
- By placing a two-level bed along the window opening, you can create the effect of two separate apartments with a beautiful view from the window.
"Attic" option
Instructions for assembling a bunk bed with drawers of the simplest type are given above. Next, we will consider another popular option, which can be made with different levels of complexity, depending on the available materials and carpentry skills.
The usual model of this type is a structure that is attached to the wall or ceiling. The device consists of four supports 1500-2000 mm and a berth. First you need to create a drawing, carefully calculating the working dimensions.
How to make it yourself
If you have the skills to work with woodworking tools and wood materials, you can try to assemble a two-story bed for a children's bedroom yourself. All work will consist of several stages:
- We choose the design and construction. To do this, you can use existing sketches and drawings, supplementing them with your own thoughts, or develop your own exclusive version.
- We prepare the necessary tools, materials and fasteners. Solid pine or oak is suitable for the frame. Finishing elements can be made from laminated chipboard.
- In accordance with the drawing and assembly diagram, we mark the workpieces, observing the dimensional data. Cut out the details. According to the markings, we drill holes for assembly and fastening.
- First, we assemble the base in the form of a rectangular box, then we make the drawers - the sides of the frame, then we connect all the elements into a single frame. You should start from the bottom tier. Transverse slats are attached to the bases along the entire length for laying the mattress on them.
- The final stage is decoration. Whether your bed will resemble a house or a pirate ship will depend on the flight of your imagination and the chosen interior style.
A bed on a frame made of solid wood with functional and decorative elements made of laminated chipboard combines the best qualities of materials.
If everything is done correctly, then several problems are solved at the same time. Firstly, your children will receive a convenient and comfortable place to relax. Secondly, you will get free space that you can use to your advantage. Thirdly, everyone will be happy.
Decorating a children's room is a creative process. The main thing in it is to take into account the child’s wishes.
SECOND TIER IS CONVENIENT!
The second tier in the room is made according to individual needs and sizes to make it as comfortable as possible for your family. Everything will be taken into account - the number and location of windows and doors, the height of ceilings and doors, the height of furniture and proper arrangement in areas of the living space, taking into account your wishes.
For example, stairs. It is clear that in the room of an elderly overweight lady it will be completely different compared to the stairs that will be used by a thin young student.
Watch our new video on our channel! You will meet our customers from the “5 Stars” Residential Complex and find out: - why the decision was made to install a loft bed with a built-in wardrobe, - how the customers contacted our company, - what was memorable about the collaboration with Yarus2, - what the bed looks like - attic wardrobe with mirrored doors in a modern interior - are the owners happy with their new bed?
SEE “REAL REVIEW OF THE LOFT BED WARDROBE”
“We used to constantly bump into a cat in our cramped apartment in the dark...”
Photos of 50 design options for children's bunk beds
What functional area should be equipped on the upper level?
Sleeping space under the ceiling - efficient use of space
The ground floor of private houses and the premises of modern apartments increasingly consists of a studio, in which it is necessary to place the living room, kitchen and dining room segments. If there is no separate room for furnishing the bedroom, and the ceiling height allows you to arrange the upper level, it would be a mistake not to take advantage of this opportunity. Decorating the upper tier as a sleeping place has a number of advantages - you will spend most of the time there in a horizontal position and the height of the ceiling in this case will not play a decisive role. Such a space can withstand both asymmetry and a large slope of the ceiling, because it is located under the roof itself.
If the space on the upper tier allows, then it would be logical to place not only a bedroom, but also an adjacent bathroom. A utilitarian room can be either an isolated area for water procedures or located in the same space with the sleeping sector, having a very conditional zoning. In any case, this arrangement reduces daily traffic and creates comfortable conditions in the evening for getting ready for bed, and during the tour for efficient awakening.
Here is an example of organizing a second bed in a children's room. Even in a space with an asymmetrical shape and very little height, you can equip a bed or simply put a high mattress. The child will be in this nook of space mostly sitting or lying down and will not experience pressure from the walls and ceiling.
Another option for locating the sleeping area at some elevation in relation to the entire space is to make a podium, at the base of which you can place spacious storage systems.
In the design project with the bed located on the upper tier, the bathroom is located in the space below it. This layout is ideal for rooms of modest size that need to accommodate the maximum number of functional segments.
Living room or recreation room on the upper tier
In a spacious apartment or private house, you can organize not just a single-row second tier, but also create a corner or even U-shaped arrangement of functional areas on the upper level. Such an arrangement requires not only a large amount of space on the ground floor, but also much more significant costs for implementation. But as a result, you get several segments for arranging a living room, library, play area - or whatever.
In the living room, located on the lower tier, you can receive guests and arrange friendly gatherings. And the rest room on the upper level can be used for private conversations, reading or watching TV. Expanding the living space also increases the possibilities for spending time.
You can also arrange a home theater on the upper tier. This layout is especially appropriate if there are no sources of natural light in the second-level space. To organize a home cinema, built-in lighting or pendant lamps with adjustable lighting power will be sufficient.
It happens that the height of the building of a private house allows you to place not two tiers, but three full levels with different functional areas. Here is a design project of a home, on the first floor of which there is a living room with a kitchen and a dining room, on the second level there is a recreation room with a play area, and on the third there is a sleeping area. The arrangement of windows at all levels allows for a sufficient level of illumination in each zone. The advantage of fencing with transparent glass screens also allows the unhindered penetration of sunlight into all corners of the housing segments.
Office or library - rational use of square meters
Arranging a library, office or workshop on the upper tier is a logical solution for a home in which all the main functional segments were located on the ground floor. In order to arrange bookshelves, set up a desk or a creative station, you will need a little space. If the area of the second level allows, you can add a couple of comfortable armchairs or a small sofa, a table-stand or an ottoman to the decor.
The upper tiers are of particular importance in apartments and small private houses with a very modest ground floor area. In this case, the upper tier most often represents a multi-tasking space - there is an office, a library, a place for relaxation and reading, a workshop and an area for receiving guests.
Materials and tools used
To make a bunk bed from wood or metal, you first need to purchase materials. Their number is calculated according to the sketch of the future model and the design drawing. During the work process, you will also need various fasteners, fittings and auxiliary tools.
You can make bunk beds from the following materials:
- Array. These are processed, well-dried wood boards and bars. Such furniture is considered the most expensive, but of high quality. When making a children's bed, different materials are often combined. A frame is usually made from solid cross members.
- Lumber. This is a raw material obtained as a result of longitudinal or transverse division of logs. Boards and bars are dried and processed to the required size. The frame of a bunk bed is usually made from lumber, according to dimensions and drawings.
- MDF. This is a sheet plate made by dry pressing wood chips at high temperature and pressure. MDF is highly dense and can easily withstand the weight of parts attached to it. Laminated boards are used for finishing. It is worth considering that when drilling a sheet, a lot of dust is generated - it is better to order a ready-made cut.
- Chipboard. This is a particle board obtained by pressing chips. This hard material can have a laminated surface and be used as a finish. However, chipboard does not hold fasteners well.
- Furniture board. This is a wooden slab made from planed bars glued together. The sheet can be square or rectangular in shape. Furniture panels are used for the frame and finishing of the bed.
- Metal. The structure, assembled from metal elements, can withstand any load, moreover, it is stable and durable. Furniture is made from wire, round bars, and thin-walled pipes. In the process of making the bed you will have to use a welding machine. It is almost impossible to make metal furniture at home. Forged elements are made only in workshops equipped with special equipment.
Features of bunk beds for children, safety requirements
In addition to materials, you will need for work:
- hacksaw;
- roulette;
- drill;
- screwdriver;
- sander;
- self-tapping screws;
- steel fasteners.
Usually a bed is made from wood materials for a children's room. Boards, bars and slabs can be bought at any construction supermarket. Cutting is done in a nearby furniture workshop or at home yourself.
Array
Lumber
MDF chipboard
Furniture board
Metal
Tools
