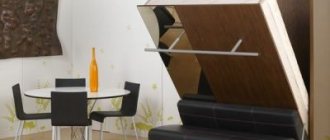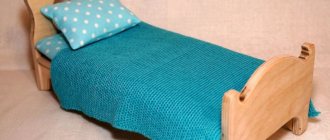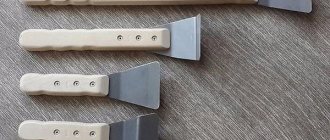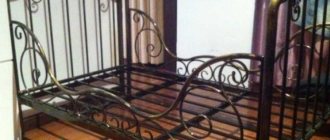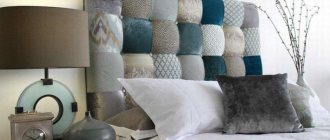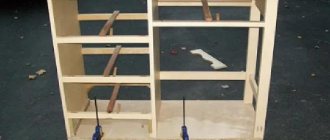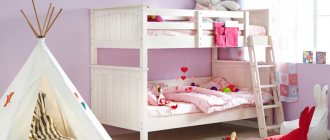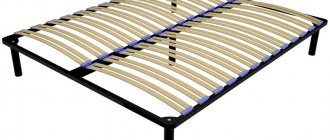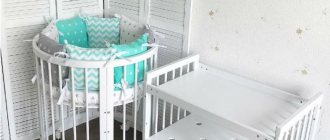Owners of small apartments especially value every free meter of living space. This also applies to the arrangement of a sleeping place, which, as a rule, takes up a lot of space within a small room. In such cases, installing a loft bed is an ideal option. It fits perfectly into the interior and significantly expands the practicality and functionality of the room due to the built-in elements. Such furniture can have one or more sleeping places. Today we will tell you how to make a bed under the ceiling with your own hands with additional elements.
A bed under the ceiling - a whim or a necessity?
Small-sized housing cannot boast of a sufficient amount of free space, which is why residents face the problem of optimal use of the available space. Naturally, everyone wants to have enough space in their home for full-fledged living, but it is not always possible to intelligently combine limited space for entertainment and sleep.
Important! An example of competent optimization is the option when the work area is located under the bed, and the shelves act as steps.
Many residents, trying to get out of the situation, buy an ordinary sofa so that it can be assembled and unfolded as needed. But you must admit that not a single folding sofa can replace a full-fledged bed with an orthopedic mattress. There is a way out of the situation - a loft bed that rises or falls with one movement of the hand.
Important! Children are delighted with such furniture with a beautiful staircase and shelves for storing small items.
Pros and cons of beds under the ceiling
Have you decided to make a bed under the ceiling with your own hands? Then first familiarize yourself with the main features of this furniture, because they can be both negative and positive.
Pros of a loft bed:
- One hundred percent saving of free space under the bed.
- Any guest will be surprised by the presence of such an interesting piece of furniture.
- This bed can be installed anywhere.
- The homemade structure can be easily expanded and folded.
Disadvantages of a bed under the ceiling:
- You will have to spend a lot of money to purchase all the necessary materials.
- Some people experience discomfort just from the thought that they could fall while sleeping and get seriously injured.
Having analyzed all of the above, we can conclude that installing a loft bed is an ideal option for saving living space.
Important! You can place a table or sofa directly under the sleeping area, plus there will still be room for a full-length person to pass through. Professional designers and engineers develop unique designs that are almost invisible and lightweight.
Types of beds under the ceiling
These multifunctional, universal pieces of furniture, depending on their intended purpose and the availability of additional options, are divided into the following types:
- Mini loft bed. They are used more often for arranging children's rooms to create a safe sleeping place at a low height from the floor level. Such furniture has built-in and drawers at the bottom.
- Two-tier models. They, as a rule, have two sleeping places, which are located, respectively, on the upper and lower tier.
- Loft bed with work area. The main feature of this model is the combination of a table and a bed, that is, it allows children to do homework, play on the computer, and, if desired, immediately go to rest.
- French bed. This is the best example of the most successful design solution. In this case, the ceiling acts as a support for the hanging mechanism. The bed itself can be raised to the desired height right up to the ceiling. If desired, you can install a lamp or some decorative elements on the bottom.
Important! It should be noted that beds under the ceiling are necessarily divided into adults and children: the former have a more restrained design and a reliable frame, but the latter are decorated in bright colors and they often have a lightweight frame with safe rounded edges.
Stock and guards
Regardless of the type of base, it is recommended to make the stock from solid wood. If desired, you can frame this part with a decorative screen made of laminated chipboard or MDF in the color of the main structure. To make a stock you will need:
- Board 40 mm, preferably glued or calibrated. The width of the board is half the thickness of the mattress plus an additional 50 mm.
- Beam 50x50 mm.
- Planed planks about 10 mm thick and 35–40 mm wide.
From the board you need to knock down a box, the internal dimensions of which will be 20 mm larger than the mattress in each direction. A timber frame is screwed flush with the bottom end of the box from the inside. If the bed is double, you need to screw an additional beam made of timber along its longitudinal center.
From thin slats we prepare a slatted base for the mattress. The planks need to be cut 20–25 mm shorter than the internal dimensions of the box and laid out on a timber frame at a distance of 50–70 mm from each other, and then screwed to the frame with self-tapping screws. The slats do not need to be screwed to the middle additional crossbar.
A fence for a loft bed is necessary, even if adults sleep on it. The height of the fences is small - about 150–200 mm above the level of the mattress. They provide fall protection and preservation of wall finishes. At the location of the lifting ladder, you need to create a gap in the fence about a meter wide; if the ladder is adjacent to the short side of the bed, here you don’t have to make a fence at all.
In the simplest case, the material for fencing is a decorative panel made of chipboard or MDF, which frames the box of the stock - just increase its height. You can also enclose the bed with a frame made of 25x25 mm timber. The racks of such a frame rest against a beam on which the slatted base of the bed is attached, and are attached to the box enclosing them with through ties. There is no need to worry that the bars will interfere with the placement of the mattress - they will easily press into it, you just need to remove the chamfers so that the sharp edges do not damage the mattress cover.
Preparing to create a loft bed
Before you make a bed under the ceiling with your own hands, be sure to take care of developing a drawing to create the structure.
- It is imperative to take into account the functionality of the stock and the maximum level of safety in terms of future operation.
- It is necessary to decide on the mounting option for the structure. This can be done using four supports or two posts, fixing opposite corners to the wall surface. In addition, the base can be attached between the ceiling and a wall or two walls.
In our case, create a drawing with the following parameters:
- Case length – 214 cm.
- Case width – 154 cm.
- Case height – 215 cm.
- Mattress width – 140 cm.
- Mattress length – 200 cm.
- The distance from the body to the base is 165 cm.
Preparing for work
Scheme for creating backs.
Many craftsmen do not buy a loft bed, but make it with their own hands. You need to start work by drawing up a project. Consider the parameters of your product, taking into account its type, design features, material of manufacture, number of sleeping places and the age of the people who will sleep on it (adults or children).
The bed under the ceiling can be secured using various devices. As a rule, the bed rests on 4 supports or 2 posts, with opposite corners attached to the wall. This unusual piece of furniture can also be mounted to the ceiling, wall, or between walls if the room is narrow enough.
The size of the bed depends on the size of the mattress that will be installed. If you cannot find a mattress in the size you want, it can be custom-made to fit your desired bed dimensions. The mattress should be 12 cm narrower than the body and 5 cm lower than it.
If you want to make a bed under the ceiling, designed for two adults, then its optimal parameters will be as follows:
- length - 2.13 m;
- width - 1.53 m;
- distance from the floor to the bottom of the case - 1.67 m;
- the distance from the floor to the top of the body is 2.14 m.
To make such a bed you may need:
- board 220x10 cm - 2 pcs., 201x10 cm - 8 pcs., 150x10 cm - 2 pcs., 141x10 cm - 8 pcs., 56x10 cm - 6 pcs., 47x5 cm - 4 pcs.;
- timber 214 cm long - 4 pcs;
- plywood - 141x5 cm - 16 pcs;
- furniture dowels;
- clear acrylic varnish;
- stain.
Please note that the thickness of the board should be 2 cm, plywood - 1 cm, and the cross-section of the timber - 6x6 cm.
Tools required for work: screwdriver, tape measure, square, level, screwdriver, electric jigsaw or hacksaw, furniture key.
The tools you should stock up on are:
- electric jigsaw or hacksaw;
- screwdriver;
- wood drills;
- level;
- square;
- roulette;
- screwdriver;
- furniture key;
- sponge and brush;
- pencil;
- sandpaper.
Return to contents
Step-by-step production of a bed under the ceiling
If you have already prepared a drawing, all the necessary materials, blanks and tools, then it is time to begin the main stage of work. Study each step carefully to ensure you don't miss any important details.
Make the bed according to the instructions:
- In accordance with the drawing, mark and cut out all the necessary parts using a square.
- Sand the wooden elements with sandpaper to obtain a perfectly flat surface without sharp corners or roughness.
- Drill holes for fasteners in all parts sequentially.
- Assemble the backrests with supports. Pre-connect all the parts with furniture dowels so that you can screw them evenly later.
Important! Make sure that all parts are connected at an angle of 90 degrees.
- Attach rubber or plastic protective soles to the bottom of the posts.
- Connect both backrests to the beam using furniture dowels. This is done in order to install other parts of the stock.
- Install the corner beam. First, bolt the two boards together, then use dowels to attach them to the backs.
- By analogy, fix the lower beam on the wall side.
- Install restraints in the upper area to ensure the safety of the sleeping person from falling.
- Attach a ladder to one side of the structure.
- Check the reliability of all connections; if necessary, reinforce the bed with metal corners.
- Attach the finished ladder to the body of the stock.
- Supplement the base in the area where the mattress is laid with pieces of plywood or a solid piece of chipboard to give the body an additional level of reliability.
- Treat the wood with furniture varnish or stain.
- Replace the mattress.
There may be various reasons for placing a bed in a non-standard way - right next to the ceiling. Let's talk about why people decide to organize their bedroom this way, what the pros and cons of this method are, and how to organize your sleeping space at height.
Using the lower area for storage
As many have already understood, a loft bed is not just a sleeping place, it is a convenient way to organize space. It's time to talk about how you can use the free space below.
The most obvious solution is to install a closet in which bed linen, clothes and various household items will be folded. It is better to place the closet doors on the side of the bed: this way the second wall will serve as an additional support point, additionally saving space for rational use of the remaining space under the bed.
The option with a longitudinal cabinet arrangement close to the wall is also good. A deep cabinet of this kind is optimal for a children's bed: the side support panels experience minimal load, and the overhanging bed, if high enough, will not interfere with approaching the cabinet.
The fastening of the cabinet walls is identical for all versions of the base: one of the outer sides is simply covered with a sheet of chipboard, shelves are attached to it with confirmations, and a straight panel suitable for hanging doors is attached to the shelves.
Instead of a closet with three doors, the loft bed can be equipped with open shelves or drawers. The panels form a straight box, which can be divided as desired by horizontal and vertical partitions. The remaining space can be used to install a small sofa.
Why is this necessary?
The most common reason that forces a bed to be placed on the second tier is lack of space in the room. If you need to organize a bedroom for several people in a small space, or if the room also serves as a living room/office/playroom for a child, then raising the bed is a great option. A sofa, wardrobe or desk can easily fit under the bed, placed on the second tier, and the room will seem larger.
It happens that such a bed is the only opportunity to have a full-fledged sleeping place, and not a narrow and uncomfortable folding sofa. But you can often see beds under the ceiling in fairly spacious interiors. This is a visually interesting design solution, and for some, sleeping under the ceiling simply seems more comfortable and protected. Children especially like the second tier.
Bed for children's room
In a children's room, the sleeping area can be organized as you wish - it all depends on your fantasies and preferences. You can, for example, purchase bed models that already have a wardrobe and a built-in table.
Children's beds are made from various materials and painted in all sorts of colors. This gives you the opportunity to choose: say, a set for adult furniture or another image that highlights the children's space.
You can make the sleeping area unusual with the help of colorful wallpaper and bright curtains that harmonize with the colors of the room's interior. The adult zone can be made in a different color, but the same texture or a slightly different shade.
To ensure that the children's and adult areas have boundaries, they can be separated using flooring. For example, choose different rugs: one with patterns and the other with a child’s drawing, or lay carpet in different shades.
a bed under the ceiling with a lifting mechanism saves usable space during the daytime
Bed options
A reliable option for sleeping at height is a loft bed. It can simply stand on four legs, or it can have 2-3 legs and partially hold onto the ceiling or be completely attached to the ceiling and walls. The last two mounting options make it easier to move under the bed.
An original solution is a hanging bed, which is attached to the ceiling with cables. Fasteners must be very reliable. An alternative is to leave the cables on one side only and attach the other to the wall. In any case, make sure that the weight of all sleepers does not exceed the maximum allowable weight.
A variety of designs can be made to order. For example, a mattress can be located in the recess of a spacious closet or placed on the mezzanine floor. And if there are very high ceilings, as, for example, in lofts, you can make a full room as a second tier.
Types of designs
Beds can be rigidly fixed at the desired height or slide up on wall rails.
- Stationary. The stationary model is attached to the ceiling, to the wall, or based on a steel or wooden base. For reliability, two types of fastening are usually combined.
- Movable. The movable bed rises along the wall due to the mechanism of separating counterweights, which is controlled from a remote control.
Placement nuances
When placing a bedroom under the ceiling, the main attention should be paid to comfort and safety. The most important thing is height. Consider the height of the people living in the room: it is important to move under the bed without bending down, and to sit on the bed itself without touching the ceiling with your head. For a comfortable life for adults, it is recommended to leave at least a meter of space from the mattress to the ceiling. For a children's bed, this distance can be reduced. If the ceiling is low, it is better to place a closet under the bed.
Be sure to additionally secure the bed with legs to the wall or ceiling to prevent it from swaying. For safety, the bed should have a reliable bumper on the side. The crossbar at the headboard adds convenience - this way you can read in bed, but the side at the feet is completely optional.
The staircase is one of the most important elements. Choose one that is comfortable, even if it takes up a little more space. And do not forget about the orthopedic properties of the mattress, especially if it is placed on a flat surface without a special base. You can read about this in the article.
And just a note: a small shelf and a lamp by the bed won’t hurt, even if it’s under the ceiling.
Advantages and disadvantages
The bedroom on the second tier has the following advantages:
- A stunning space saver.
- An excellent solution for the parents' bedroom combined with the nursery (more ideas).
- Cosy.
- It is warmer in winter, and drafts are not a problem.
- Getting in and out of bed is a little exercise.
And disadvantages:
- Difficult for older people.
- In the double version, the long side is most often leaned against the wall - one person will interfere with the other by climbing over it.
- It is very difficult to change bed linen and inconvenient to make the bed.
- Hot air rises to the top - it’s stuffy.
- It’s inconvenient to get up in the dark at night (and you’re just too lazy to get down)
- There is a risk of hitting your head on the ceiling.
- Limits active personal life, especially with low ceilings.
- A close ceiling can cause psychological discomfort
- A large loft bed can visually overwhelm the space and make the entire room feel uncomfortable.
Conclusion: for many children, a high sleeping place will be desirable and comfortable, but adults should think carefully about this option and take into account their own height, physical capabilities and ceiling height.
Photos: examsuites.com, duitang.com, usualhouse.com, bioix.com, aisot.com, notedlist.com, bedroomdsgn.com, styleofdesign.com
In small apartments, it is very important to wisely use the free space of the room. With such savings, it is difficult to maintain the functionality and practicality of the room without deteriorating its appearance. One useful solution for small rooms is to use a bed under the ceiling.
As a rule, such a bed can be single or double; both adults and children can sleep on it perfectly. Under it there is usually an armchair, table, sofa or even various shelves.
Assembling a loft bed with your own hands
If you refused to purchase and decided to create a bed under the ceiling yourself, then for this you need to know the stages of such work and some rules. To begin with, of course, you will need to create a drawing of the planned sleeping place. You can also use a sketch and eliminate obvious design flaws as you work.
There are different types of fastenings for ceiling beds. For example, standard 4 supports, or two racks can be used. In the second case, the opposite corners will need to be attached to the wall. In narrow rooms, the bed can be secured between the walls. In addition, there is also the option of simultaneous mounting to the ceiling and wall.
Drawing and dimensions
To correctly calculate the amount of materials required, you need to draw a plan for the future bed.
For example, in this case the dimensions will be as follows:
- Width – 153 cm;
- Length – 213 cm;
- Distance from the floor to the bed frame – 167 cm;
- Height – 214 cm;
- Mattress width – 140 cm;
- Mattress length – 200 cm.
The dimensions must match the mattress you are using, but you can also have one made to order. Keep in mind that the mattress should be 5 cm below the frame and 1 cm less.
The bed drawing looks like this:
Necessary materials
| Material | Quantity, pcs. | Number on the drawing |
| 2140 x 60 x 60 | ||
| 2200 x 100 x 20 | ||
| 2010 x 100 x 20 | ||
| 1500 x 100 x 20 | ||
| 1410 x 100 x 20 | ||
| 560 x 100 x 20 | ||
| 1410 x 50 x 10 | ||
| Clear acrylic varnish | ||
| Furniture dowels |
Fastening accessories
Accessories for creating a bed
The following list of accessories and materials may not be accurate, because... it is different for each case. Everything will depend on the purchased design.
Required Tools
- Square
- Pencil
- Furniture key
- Roulette
- Screwdriver
- Screwdriver
- Sandpaper
- Level
- Sponge and brush for applying stain and varnish
- Electric jigsaw or hacksaw
- Wood drill bits of different sizes
Making a loft bed with your own hands
After preparing all the necessary tools and materials, you can proceed to creating the bed of your dreams.
Advice! Birch window sills can be horizontal crossbars instead of bars.
Attaching the corner beam
Advice!
To give the bed ceiling a beautiful look, you can use hooks to stretch light fabric over it. Holes for hooks are most often made in the form of metal rivets with holes.
At this point, the independent creation of a bed under the ceiling is considered complete. The result obtained is no worse than store models. Now you can start arranging your sleeping place, making it cozy and pleasant to sleep.
A relatively new, but quickly gaining popularity idea - a bed under the ceiling, serves the purpose of optimizing the space of a small home. Thanks to some design solutions, she can bring creativity and variety to a boring interior.
Bed design under the ceiling in a modern interior
The design of such a bed is quite reliable and will last for many years, if you know about the rules for choosing materials and other features of their use.
Reliable unusual bed on the second tier under the ceiling
In a one-room apartment or studio apartment, it is often necessary to combine several functional areas. A sofa, as a rule, serves simultaneously as a seating area, leisure area, and a sleeping place. Thanks to the bed under the ceiling, you can get a full-fledged sleeping area, which is fundamentally important for a healthy spine.
An excellent design solution for small apartments - a bed installed under the ceiling, allowing rational use of space
Other advantages of this design are the following factors.
- Saving square meters. During the daytime, the bed does not interfere with the free use of the area under it.
- A creative and stylish solution for a familiar interior. In a loft style, for example, such a bed will look most successful.
- Easy to use. Some types are equipped with an automatic lifting mechanism. This makes it easy to assemble and hide the bed during the daytime.
The following disadvantages can be noted:
- Expensive. A custom-made or hand-made product will be much more expensive than a regular bed. It’s a paradox, but low-income citizens do not have such a sum and do not have the opportunity to expand their living space.
- Not suitable for small rooms. Despite the fact that a bed under the ceiling can combine functional areas, in a small area it looks bulky and creates an imbalance.
- Difficult to install. Much attention is paid to reliability and structural strength for obvious reasons. Installation (especially if you need a bed with an automatic mechanism) cannot be done independently. If you need to dismantle the structure, you cannot do without the services of specialists.
- Psychological discomfort. Fear of heights, fear of falling - all these factors can cause refusal of such an installation. People suffering from respiratory diseases are also not recommended to sleep on such a high bed.
Knowing all the pros and cons, you can make an informed decision so that a bed under the ceiling is the optimal solution to problems with the rational organization of space, and does not cause new inconveniences.
A bed under the ceiling can be classified according to several criteria.
According to mobility there are:
Movable ones are equipped with a lifting mechanism. Stationary ones are installed at a certain distance from the floor and cannot change position.
Stationary beds can be divided into:
Hanging ones are attached to the ceiling. The decorative elements are ropes and chains, which create the feeling of the bed floating. Lofts are installed on high legs on the floor. The lower tier can be used as a work, study or guest area.
The mechanism that ensures the mobility of the bed can have different installation options. The lifting device can be attached to the wall, to the base of the bed, to the ceiling.
Stationary built-in bed under the ceiling
Choosing material
The frame of a fixed bed under the ceiling can be made of MDF or metal. The choice depends on several factors:
- personal preferences;
- general interior design;
- security.
An original version of a metal loft bed
A metal loft bed with a rough finish would be appropriate in loft, industrial, and techno styles. Models made of wood will harmoniously fit into a classic interior or into a room in the Art Nouveau style.
Wooden bed under the ceiling in a modern style
A snow-white or milk-colored tree in a Scandinavian style will look light and fresh. For country or Provence, eco-natural wood is an integral part of the decor.
Bedroom decoration on the upper tier under the ceiling in Scandinavian style
Interior of a children's room in country style with beds in two tiers
In some youthful, unusual interiors (loft, pop art, etc.), eclecticism in materials is even welcome: you can not only combine wood and metal, but also add textile elements.
Original design of the living room in two tiers in pop art style
When choosing a bed under the ceiling, for safety reasons, you should take into account that metal stairs to the beds can pose a risk of injury due to the slippery surface. For children, such options should not be considered at all.
The reliability and environmental friendliness of materials must be checked using quality certificates before purchasing.
Examples of beds in various styles
When choosing a bed under the ceiling, take into account the overall style of the house.
- A bed on a metal frame with a transparent glass railing is ideal for styles such as loft and industrial.
- High-tech is also “friendly” with modern materials; shiny chrome parts and unusual forms of furniture will create a futuristic interior.
- A bed frame made of natural wood, varnished or painted in restrained natural colors will be at home in an eco-friendly interior.
- The abundance of decor in small rooms creates a feeling of clutter and crampedness. Simple lines and neutral colors are characteristic of minimalism, which “unloads” the modern person from the bustle of the city. A laconic-shaped bed with monochrome textiles will harmoniously fit into a calm interior.
Height and dimensions of the structure
The width and length of the installation can match the standards of the bed:
If the room area is more than 20 sq.m. you can make a spacious second tier of a fixed bed under the ceiling. In addition to the mattress, you can install accessories - a lamp, a small bedside table or table with short legs, flower pots, etc.
A balcony bed allows you to use not only the area, but also the volume of the room
If the bed under the ceiling is equipped with a mechanism for raising and lowering, then it is only necessary to ensure that there is free space for the unhindered installation of the bed.
The ceiling bed should be able to lower without any hindrance during sleep.
For stationary types, it is necessary to set such a height from the floor so that on the lower tier a person can stand at full height without bending over, and the person sitting on top can be at least in a half-sitting position. Recommended average standards:
- between the mattress and the ceiling – 60-70 cm;
- from floor to mattress – from 165 cm.
To install such a bed, you need a ceiling height not lower than the standard one, which is also established by SNiP - 2.5 meters.
Functional placement of a bed under the ceiling using free space
It is important to summarize the main points that you should pay special attention to when choosing.
- Check the reliability of the fastenings, the presence of a counterweight safety system mechanism (from falling of the bed) and the entire structure as a whole in the store. The most reliable materials are metal and wood (natural, MDF panels). Before operation, all structural components must be checked for defects.
- Before installation, check the reliability of concrete floors.
- Choose the dimensions that suit your room. The store has a variety of sizes, but they may not fit all rooms well. Consider the height of family members, i.e. those who will use this furniture.
- The bed should match the style of the room.
- You should not use this option for organizing a sleeping place for a child. This is traumatic for a preschooler.
Recommendations for selection and placement
In order for the bed under the ceiling to be comfortable and fit organically into the interior, you need to take into account a number of factors:
- The ceiling height should be more than 2.5 meters, this will allow profitable use of the space on the lower level. For psychological comfort, the distance from the sleeping place to the ceiling is recommended to be at least 70 cm.
- For safety, the bed under the ceiling is fenced with railings at least 30 cm high.
- Good ventilation in the room is desirable to avoid lack of oxygen on the upper tier.
- Before installing the product, it is necessary to check the strength of concrete floors or ceiling beams.
Features of use in the interior
A budget solution for small areas that saves usable space
A bed under the ceiling is a great way to optimize space and a good opportunity to diversify a familiar and boring interior. This product will do a great job with zoning and allow you to get a full, healthy sleep.
Unusual bed for one person, floating in the air
In addition to a purely practical task, it can also perform a decorative function. Models look stylish as if suspended on ropes or chains. Built-in lamps or LED lighting around the perimeter of the bottom will further decorate the room.
Option for placing sleeping places on the 1st tier and under the ceiling for a large family
The location for the bed is selected based on the layout of the room. In a square room, a corner location will be the most rational. The structure will be attached to two walls, which will provide greater reliability. In a narrow room, the bed can be located between two opposite walls, which will also provide fixation on both sides. In spacious lofts you can place a bed under the ceiling, even in the middle of the room. The main thing is overall harmony.
Stylish bed and workspace on the 2nd tier of a loft-style apartment
Most ceiling beds are equipped with ladders. They can be in the form of racks with storage systems under the steps, rope, wooden, metal attached, etc.
Spacious 2nd floor for sleeping places with fencing and safe steps with railings
This arrangement of the sleeping area will also be a good solution in a room with niches.
Photos in the interior of the rooms
When placing furniture at a height, the purpose of the room is not important. To save precious square meters, a bed under the ceiling can be installed not only in the bedroom, but also in the attic, on the front door in the hallway and even above the dining area.
Bedroom
A sleeping place raised to the ceiling frees up space below for a work or play area. A square room is more than 25 square meters. meters, you can make a spacious corner mezzanine, which can accommodate not only a mattress, but also a bedside table, table lamp or flower pots.
In a narrow room, it is recommended to place the bed between opposite walls. When positioned transversely above the door, the bed will be invisible at the entrance; moreover, asymmetrical furniture makes the room visually wider.
For a married couple, a double French bed with a width of 180 cm or more is suitable. The design of the hanging model is more restrained compared to the floor version, but the soft headboard with a carriage frame remains unchanged.
Kitchen-living room
In a small apartment or country house, the bed can be installed directly above the kitchen area. To make the sleeping area aesthetically pleasing and secluded, the bed is decorated with a canopy or slatted panels. Such a sleeping place is only possible in a kitchen with silent ventilation, because the heat from the stove, extraneous odors and sounds can interfere with enjoying your rest.
Children's room
In a small nursery, it is problematic to place a place to sleep, a desk, or a play area, especially if the room is divided between several children. In this case, you can organize an upper berth for teenagers, and place younger ones on the lower tier. Children are generally enthusiastic about the idea of sleeping at height.
In a single children's bed, the bed is combined with other furniture depending on the desire and age of the child. Adults need to take care of a reliable fence and a comfortable staircase with wide steps.
Video: Lifting Bed under the ceiling
A bed under the ceiling is not only an interesting interior solution, but also a great way to save space. The problem of small size is relevant for many apartments. In a studio apartment, one room serves as a bedroom, kitchen and living room. In a nursery where several children live at once, placing a bed under the ceiling frees up space for games and other important activities.
It is not possible to remove the sleeping area from the ceiling in every apartment. Too large a sleeping area can visually overwhelm the space and make the room feel cluttered and uncomfortable. In everyday terms, such an unusual bed is also not very comfortable: it is difficult to remake and make the bed, get up at night and go down to the floor in the dark. In addition, proximity to the ceiling causes psychological discomfort for some people. And a high sleeping place is not at all suitable for elderly people.
If all these problems do not frighten you, then an additional zone will appear in the apartment with an unusual sleeping place. Usually a sofa and a coffee table are placed under the bed, a study, a dressing room, etc. are equipped. Children especially like a bedroom at height. And if you paint the night sky with stars on the ceiling, then children's delight will know no bounds.
There are several types of ceiling structures:
- Loft bed. The most common and simplest type. This can be a regular bed with long legs. Often, a loft bed is equipped on a special ledge, which is provided in advance at the construction stage. Or it could be a special furniture set or a children's corner with a bed on the top tier. They climb up the stairs as if they were in a real attic. The adult version differs from the children's version only in size. A mandatory element of any children's bed on the top tier is the presence of sides. Although protective barriers will not hurt adults either.
- French bed. This is not just folding furniture that we are used to. The French bed is a piece of furniture that can disappear. It is also called a lift bed. The structure is lowered and raised using a special mechanism. At night the sleeping place seems to float in the air, and during the day it is retracted right up to the ceiling.
- Hanging bed. The peculiarity of this design is the thick threads that hold the furniture suspended. This option is similar to a combination of a family country swing with a rigid hammock. The structures are round and rectangular, completely suspended on cables or one side attached to the wall.
Do-it-yourself bed under the ceiling: how to make, drawings, suspended, made of wood
Do you know?
Every owner of a small apartment tries to use the space in it as rationally as possible.
It should be remembered that the connection angles must be strictly straight.
One way to save bedroom space is to have a bed under the ceiling.
If done correctly, it can have one or two sleeping places not only for a child, but also for an adult. Under such a bed it is convenient to place a desk, chest of drawers or sofa.
How to make a polymer self-leveling floor.
How to lay laminate flooring correctly.
