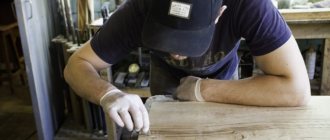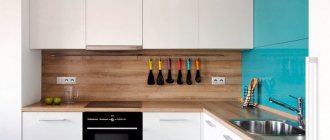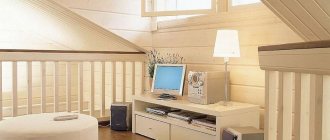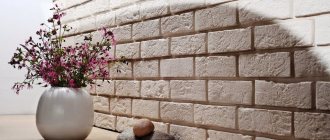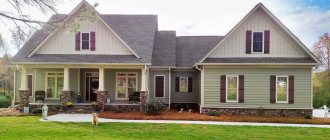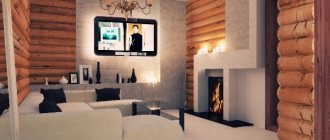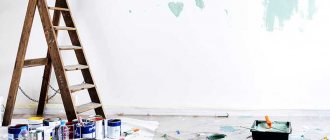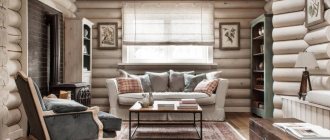Russia has always been famous for houses made of wood. There are many examples of wooden architecture made by famous masters. There are beautiful log huts, attracting with their splendor and solidity. Picturesque roofs with unique sholoms in the shape of a horse's head, carved piers, window frames, shutters, pillars of galleries and porches delight the eye.
finishing the ceiling and walls with wooden panels is a popular solution for decorating the interiors of houses made of timber
The construction of wooden houses has always been and will always be. Modern technologies have brought qualitative changes to the attractiveness of the external appearance of a wooden house and look inside. An indescribable atmosphere, filled with romanticism and the stunning energy of the forest, creates the spiritual harmony of the structure. The interior decoration of a wooden house is made from the latest materials using modern technologies, giving the owners maximum coziness and comfort.
Interior decoration of a wooden house: when to start
covering the bedroom walls with profiled timber
As experts advise, after completing the construction of a wooden house, you cannot immediately begin finishing. It is necessary to take a technological pause for the structure to shrink, depending on the material of the house. If laminated timber is used for construction, then it is enough to wait a month. When using other types of wood, the time frame may drag on for years.
the color of the wall panels matches the lining on the ceiling
The value is influenced by many factors. To determine the shrinkage time, it is necessary to consider:
- Humidity of raw materials.
- Climatic zone of construction.
- What time of year was the construction completed?
When to start finishing work? The question is not easy. During the first year, the drying process is most active, so it is not advisable to begin work on interior decoration. At this time, high-quality tightness of the joints is achieved by performing additional caulking work.
wood is an environmentally friendly and versatile material for interior decoration
The need for sealing is caused by the shrinkage process of the house. If you rush, the finish will warp and fall off. In order to eliminate negative consequences, achieve tightness of the seams between the logs and then not have to redo the work again, the start of work must be slightly delayed. In order not to redo everything, it is better to wait.
Caulking of joints is carried out in two cycles. The first - a month after the completion of the installation of the house, the second - 7 - 8 months after the first cycle. Jute or tow, and in rare cases moss, are used as insulation materials. Work begins from the lower crown; caulking is done both from the outside and from the inside, in order to avoid distortion of the house.
due to the light ceiling, walls and laminate, the room visually increases
After caulking, the log house will rise by about 7–8 cm. After some time, under its own weight, it will sag again, compacting the insulation. Tow carefully covers crevices and seals joints. The process must be performed very efficiently; the warmth and comfort in the house and comfortable living conditions in the winter depend on this.
The beginning of finishing work is determined by the end of the shrinkage of the log house. In order to find out whether the shrinkage process has ended, periodic measurements of the height of the walls are made. When the value does not change over several months and remains constant, it is concluded that the shrinkage has ended. From this moment you can begin finishing work.
Types of wall decoration for a wooden house
combination of lining and wallpaper when decorating the walls of a wooden house
The interior design, comfort, and aesthetic perception of the home depend on the quality and type of finishing. You want to enter a beautiful room, you like to live in it, it is filled with harmony.
Log-shaped walls
You can use the log house itself as interior decoration if you are attracted by the texture of the wood. Work on interior wall decoration consists of sanding wood to obtain a smooth polished surface. The next stage is painting with water-based paints and varnishes. This is a successful type of coating; after processing, the wood texture is preserved, the shades become brighter, and the wood pattern is revealed in all its beauty.
walls made of logs, pre-varnished
An antiseptic with a coloring pigment works well as a coating. It emphasizes the natural beauty and attractiveness of wood, gives it new colors and protects the wooden surface. It is better to varnish the floor to prevent abrasion of the wood.
In order to disguise the unattractive appearance of log joints, they can be sealed using twisted cord. The presence of a cord in the groove will help solve another problem of wooden buildings; it will prevent the space of the house from drafts.
log walls fit perfectly into the modern interior style
Advantages of using the natural covering of a wooden house as a finishing material:
- Cost-effectiveness of the process in monetary, time and physical terms.
- Preservation of the originality of the house design.
wall decoration made of light timber
Like any process, preserving the original coating of a house has its drawbacks:
- Impossibility of correcting defects after shrinkage and drying;
- Short service life, the need to repeat the finishing procedure after 5 years.
How to line the inside of the walls in a wooden house?
finishing walls in a wooden house with eurolining
If the log house cannot be polished for technological or aesthetic reasons, then other building materials can be used as interior finishing:
- Lining.
- Wall panels.
- Drywall.
In order to upholster the inner surface of the walls with one of the selected materials, a frame is first installed to level the surface. This frame also carries a technological load. The free space under the sheathing will promote air circulation, which will have a beneficial effect on the preservation of the wood, protecting it from the formation of fungus and rot.
not a standard solution - covering the bathroom walls from oak bark
The resulting free distance can be used to place communications, for example, electrical wiring or telephone cables. For wooden houses it must be laid in pipes made of non-combustible materials, so a lot of space will be required. Mineral wool can be placed in the free space to provide additional insulation for the house. If the house is not cold, then additional insulation or vapor barrier is not required. Wood itself will create and maintain the necessary microclimate in the room.
Regardless of the material of the wall cladding, it is necessary that there is a gap of about a few centimeters to the ceiling. This distance will guarantee that during the process of shrinking or changing the geometric dimensions of the wood, the upholstery will not bend, tear out, or cracks will appear.
light lining and white and blue colors of curtains and furniture create a marine interior for the living room
The gap will make it possible for wooden structures to swell and dry out without any consequences for the integrity of the house. In order to close the gap from prying eyes and not allow it to deteriorate the beauty of the room, a plinth is attached to the ceiling at the top of the wall, and it is simply leaned against the wall. In this case, all technological processes occurring in the house and associated with shrinkage will be closed from outside attention.
Interior decoration of the house with clapboard
lining is the most popular way to decorate walls
Due to the fact that lining in its qualities and appearance closely matches the material of the walls, it is considered the most popular method of interior finishing of a wooden building. There are three types of lining:
- A sanded board that does not have a recess or cutout is called ordinary lining. Fastening is done using nails or self-tapping screws. It is characterized by low cost and low quality. The boards do not interlock, so the result may be warping. Due to its small thickness, chips may form on this coating.
- A board with smooth surfaces, connected with a tongue-and-groove lock, is a universal carriage board. It is more applicable due to its attractive appearance, simplicity and reliability of installation.
- Block House is a board with an ideal surface, the main purpose of which is to imitate natural rounded logs. The combination of parts of the structure is carried out using a tongue-and-groove locking connection. Fastening is carried out according to the principle used for universal carriage boards. Used for interior decoration, it creates a beautiful appearance and adds brightness and richness to the space.
example of clapboard finishing of walls, ceiling and floor
Carriage board, like any wood, must be treated with antiseptic and other special compounds that increase its performance characteristics.
Advantages of covering walls with clapboard:
- Primitive coating and attractive appearance.
- The ability to hide flaws and hide communications under cover.
- Additional insulation of the house.
- Ease of installation work.
11
Flaws:
- Low fire resistance, like any other wood material, requires special processing.
- The high cost of the whole process, which is the price of the bars and antiseptic.
As practice shows, the lining has a stunning natural look and maintains the unique atmosphere created by the timber. But the high cost of work and materials reduces the capabilities and use of this material.
Wall panels for interior decoration
wooden panels do not violate the general concept of environmentally friendly housing
Many people liked wall panels as decoration for a wooden house. This is a completely new approach to arranging the interior space of a room. At the same time, the use of panels opens up new possibilities for designers in interior design. Depending on the materials used, panels can create surfaces that are completely different in appearance, style and texture. The following materials are used for the panels:
- Wood;
- Bamboo;
- MDF (laminated and veneered);
- Glass (smooth, embossed, colored, transparent, frosted);
- Plastic and plastic;
- Leather.
wooden panels in the design of an office in a classic style
Based on the type of manufacturing and connection, panels are divided into:
- Stacked ones are the connection of long and thin elements using a tongue-and-groove lock.
- Panel elements are elements that have the same geometry and comparable dimensions.
Covering the walls with panels is carried out on a previously installed frame. The order of work that you will encounter is similar to that used for lining. The bars are adjusted taking into account the size of the panels. Design decisions in this case can be the most daring, ranging from expensive leather to cheap plastic. However, the appearance of the finish does not suffer from this.
combination of wallpaper and wall panels in the bedroom
If the technology involves installing a coating with glue or an adhesive mixture, then a backing consisting of sheets of plywood is first attached to the floating frame. It forms an intermediate coating. The panel is fastened to a floating frame.
Plasterboard finishing
Such a modern building material as plasterboard has proven itself very well as a covering for the internal walls of a wooden structure. With its help, you can not only decorate a room, but also change its shape, size, create internal stained glass windows and architectural forms. Drywall is considered a real godsend for designers, allowing them to implement the most daring projects.
making an accent wall from plasterboard followed by painting it snow-white
Installation of drywall begins with fastening the U-shaped profile with self-tapping screws using a screwdriver. Drywall is installed on the resulting structure. The sheets are secured with self-tapping screws.
Advantages of this type of coating:
- Affordable price for materials and work.
- Easy to install.
- Possibility to hide communications behind the assembled structure.
using drywall you can make a partition to functionally separate zones
Flaws:
- Drywall is not a material designed for mechanical stress; it quickly loses its strength characteristics.
- Needs additional finishing, such as applying plaster or covering with wallpaper.
Wall decoration with plastic
finishing of walls and ceilings with plastic panels with wood imitation
The plastic covering consists of panels that resemble clapboard in appearance. The installation of the covering is carried out on a metal frame in the same way as plasterboard, and is connected using a tongue-and-groove lock, like lining. Plastic panels are made in different textures, appearances and colors. Their wide variety helps create a wide variety of surfaces, patterns and patterns.
Features of wooden buildings
Large log house
One of the special properties of wood is that it constantly takes moisture from the air and then releases it back. Thanks to this, a unique, favorable climate is established in wooden houses, which is very beneficial for human health.
When selecting finishing materials, it is very important to ensure that they are vapor-permeable, otherwise you will deprive your home of the plus that we wrote about. In addition, if moisture gets into the wood from somewhere, it will not be able to evaporate effectively, which will lead to accelerated rotting and a decrease in the service life of the structure. If the finishing, no matter external or internal, does not “breathe”, then a greenhouse effect is created inside. Again, mold may appear, it will be stuffy and unpleasant to be in it - it will be impossible to do without organizing good ventilation, and such a measure will require additional funds.
The wooden lining hides underneath the frame of the building, which is also made of wood
It is also recommended to choose lightweight materials. This will allow you not to greatly increase the load on the foundation of the building.
When should finishing work begin? If your house has recently been built, and whether it is made of logs and timber or has a frame structure, it is recommended to begin finishing only after active shrinkage has been completed. Usually this takes at least one cold season of the year, plus at least another 5-7 months. During this time, the design will undergo the following changes. Firstly, the foundation may sag a little, and secondly, the tree will acclimatize; if it is not dried well, then a significant shrinkage of the logs themselves will be observed due to their loss of moisture.
The walls need to be caulked
Price for interventional insulation
Intercrown insulation
After the tree dries out, gaps will appear between the logs and beams, through which heat and cold will penetrate into the house. To prevent this from happening, the walls are caulked - jute sealant, tow, ropes and other materials are hammered between the parts. In the old days, moss was used for these purposes. Caulking must be carried out sequentially - first one wall (part of it), and then the opposite one. If the order is disturbed, the walls of the building may warp. The house is caulked in two stages - the first is done immediately after construction, and the second after 6 or 8 months . As a result, the house becomes several centimeters higher; you must admit, if we had finished it, it would have become covered with cracks. 1-2 should pass , during which the height of the walls is constantly checked. As soon as the measurements no longer differ, the house can begin to be finished.
Once this procedure is completed, sheathing can begin. If the house is frame, then we won’t need anything like that - we’re just waiting for shrinkage.
A house made from an OSB sandwich is also considered wooden
Frame houses today are beginning to gain unprecedented popularity - not so much here yet, but in the West there is a very high demand for them. There are a lot of options for the execution of such buildings. For example, houses made of OSB panels, as shown in the photo above. They are erected in a very short time - no more than a month, but it is not recommended to finish them right away. Despite the fact that panels are used as the main material and polystyrene foam is used as insulation, the structures still gain quite a lot of mass upon completion, so they will also shrink to some extent. In this case, the frame will respond to changes in the geometry of the house.
A similar situation arises when houses are built from factory-dried timber or laminated veneer lumber. These materials will not change in size since their humidity is already at the optimal level
Interesting to know! There are materials that will not react in any way to changes in the structure. So, if the walls do not require drying, they can be finished immediately. Such solutions include lining (with care and knowledge of technological aspects) and drywall on a floating frame. We emphasize that we are not talking about all plasterboard structures, but only the floating type.
Cracks in the logs appeared as a result of their shrinkage - material with natural moisture was used during construction
Finishing ceilings in a wooden house
The next stage of finishing work is working with the ceiling. Many designers advise not to change the concept of the ceiling and leave it in its natural form, then the finishing materials can be lining, boards, plywood sheets, or special slats.
softwood ceiling trim
Among lovers of wooden buildings, many want to see more modern materials in the house and with their help create real masterpieces of the interior. Coatings made from the following materials come first:
- Drywall.
- Plastic panels.
- Stretch ceiling.
Using drywall
perfectly flat plasterboard ceiling with hidden lighting
The most widely used material is plasterboard. This versatile material can change the interior not only through the walls, but also as a ceiling covering. Among the advantages of drywall, it is worth noting the following:
- Environmentally friendly material, safe for humans.
- As a result of using the material, a perfectly flat surface is obtained.
Ceiling plasterboard, as in the case of walls, is mounted on a frame made of a metal profile. In this case, the cladding is not affected by the deformations that wood is subject to over time, and the ceiling has a long service life.
Plastic panels
ceiling decoration with plastic wood panels
The most cost-effective option is a ceiling made of plastic panels. A wide selection of colors and textures will help you create the most picturesque ceiling that will meet any fantasies. Installation of panels is carried out as in the case of walls.
Stretch ceiling
a mirrored stretch ceiling will be a highlight in any interior
Recently, stretch ceilings have become increasingly popular. This is the most interesting and beautiful type of coating, capable of radically changing the perception of space. An endless number of color options expands design possibilities. A special feature of suspended ceilings is their high resistance to moisture, ease of maintenance, and a perfectly flat surface. It is worth noting the following advantages of this coating:
- Simplicity and speed of installation work.
- No debris during installation.
- Possibility of installing built-in lighting.
- Increased strength of the ceiling covering.
- Stretch ceilings do not absorb foreign odors.
- Behind the ceiling it is possible to hide all defects.
- Ceilings do not require special care and are not demanding on maintenance.
How to sheathe the inside of a wooden house with plasterboard
The technology for working in a house made of wood or another material is no different: the frame is assembled, and drywall is attached to it. Only, as in the case of sheathing for lining, you need to leave gaps near the floor and ceiling. The only condition: this type of interior finishing of a wooden house is possible only after complete shrinkage (at least several years must pass and the house must be heated). Gypsum is a fragile material and with significant changes it will simply tear. The only option that will allow you to ignore them to some extent is to make a floating frame, attaching the profiles to the walls not rigidly, but leaving freedom of movement. Then the frame will settle on its own, and the drywall will remain in place.
Using what and how to make a floating sheathing for fastening hard finishing materials (plasterboard, base for ceramic tiles, etc.), see the video.
Another feature of finishing a wooden house with plasterboard: all joints, seams and corners must be glued with a polymer reinforcing mesh. It will prevent the formation of cracks in the most problematic areas (or slow down their formation). If you need to line a house made of timber with plasterboard inside, but you really don’t want to lose precious centimeters of space due to the installation of profiles, you can do it as in the next video. There are some good tips.
The interior layout of a country house is described here.
Finishing the floor in a wooden house
tiles as flooring
When the ceiling and walls are ready, proceed to covering the floor. Floor joists are installed at the beginning of construction; all that remains is to install the final covering. The most popular types of floors are finishing coatings from:
- Carpet.
- Parquet.
- Solid board.
- Linoleum.
in rooms with a log house, you should choose tiles or solid wooden boards for finishing the floor
In order for the floor to be warm in winter and not become a source of cold, it is necessary to take insulation measures. The main stages of finishing floors in a wooden house are the following:
- Laying waterproofing material.
- Laying insulation.
- Installation of boards as a subfloor.
- Finish flooring.
Wooden house design styles
Traditionally, when decorating the interior space, they try to create coziness, comfort, fill the house with beauty, peace, and sometimes special attention is paid to obtaining luxury. Wood has always been distinguished by its nobility; it is considered a colorful material that takes most of the attention. When creating an interior, you need to take this into account and all arrangement work should be oriented towards this. Therefore, there is no certainty that all the details of urban civilization will organically fit into a country interior and will look great against the background of wooden walls.
Interior of a wooden house similar to a Russian hut
larch as a material for decoration in the Russian style
The powerful ceiling structures created by wooden beams do not spoil the interior at all. They complement it with the rustic flavor inherent in wooden structures, add variety and emphasize the home owners’ passion for folk traditions and respect for the natural beauty of life.
Natural stones look presentable against the background of wood, which only support the direction of the house towards nature. This finishing is aesthetic and practical - the service life of stone products is estimated at more than tens of years.
A fireplace is a successful decoration and addition to the interior of a wooden house. A living, beautiful fire leaves delightful reflections on a natural wooden surface, and in combination with the inherent aroma of wood, you get a real symphony of twilight and mystery.
colorful Russian interior
The fireplace is located in the central place of the house and is considered the main element of the interior, providing the space with special comfort and warmth. Relaxation occurs under the soft lighting of a natural fire. Installation work on installing the fireplace, like the fireplace itself, must comply with GOST. For a wooden house, installing a fire source is quite a risky business; it is necessary to prevent sparks from hitting wooden surfaces and provide for the construction of high-quality draft.
Wooden houses in Scandinavian style
The second most commonly used style for the interior of a wooden house is the Scandinavian style. The decor is simply permeated with the idea of minimalism, simplicity and consistency. White, beige and blue colors combined with sunlight from the spacious windows create a wonderful atmosphere in the house.
interior in Scandinavian style
The most popular material in the Scandinavian style is wood. Furniture made from solid coniferous or deciduous plants is decorated with natural cotton or linen fabrics. Items in the house are arranged in such a way as to save as much space as possible. The Scandinavian style is most suitable for wooden buildings in spirit and the atmosphere created through the use of natural materials.
The interior decoration of a wooden house can radically change the interior, fill it with space, visually enlarge it and create an individual atmosphere unique to this building. By using materials of different quality and price, you can reduce the cost of construction, add variety to the interior, and give it a finished look.
Photo gallery - interior decoration of a wooden house:
How to choose the right material
In order to choose the right materials for finishing the facade of a wooden house, and for its interior too, it is necessary to take into account the climatic region in which the building is located. Another important factor is whether you will live in the building permanently or whether it will be used only as a seasonal home.
If you plan to live in the room only during the warm season, finishing the interior of a wooden house can be minimal. Or rather, it may not exist at all. Properly laid logs look good anyway. The main thing is to coat them with varnish on top. You can also use paint or solutions that give the logs a tinting effect.
How to choose the right material
The walls of a house made of timber, in which people will live permanently, are finished a little more complicated. And the main difficulty lies in choosing the material. Wood itself is an environmentally friendly material. It constantly maintains the optimal temperature. And the raw materials must be selected accordingly so as not to reduce this advantage to nothing. Materials for the interior decoration of a wooden house should be natural and environmentally friendly. This way humidity and temperature will not affect the finish.
Treatment is required not only for the walls, but also for the floor and ceiling. And, if you want to do a finish that imitates wood, it will look good. But there are other options, which we will look at below.
