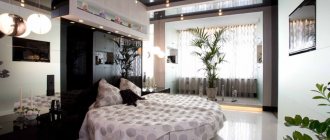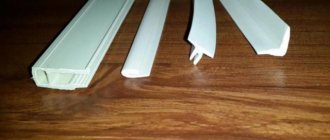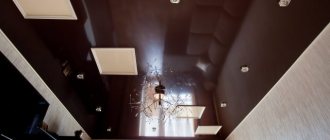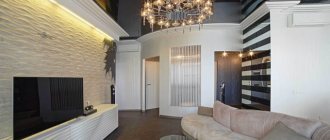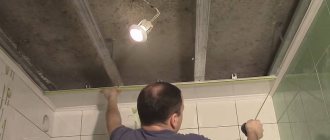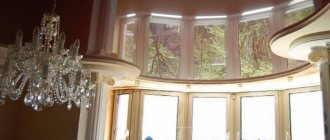American ceiling systems are most often found in modern office interiors. However, thanks to their unique technical characteristics, they are suitable for decorating a wide variety of rooms.
Initially, the Armstrong suspended ceiling was created specifically for office decoration. But soon the presentable appearance, combined with ease of installation and low cost, made this type of ceiling structures extremely popular.
Advantages and disadvantages of Armstrong ceiling
The Armstrong-type slab-cellular suspension system has the following advantages in addition to ease of installation and low cost:
- Excellent sound and heat insulation properties.
- In the space between the ceiling and the suspended structure, you can conveniently place a communication system and lighting fixtures.
- A suspended ceiling is easier to repair.
- It does not require special care.
- Huge range of profiles and slabs. The surface of the plates can imitate metal, glass, mirror, wood, be painted in various shades, be matte or glossy.
- Light weight
Disadvantages include low strength and lack of protection against leakage from above. And fiber ceiling tiles also have a low level of resistance to moisture - water spoils them, causing deformation. In addition, curved shapes cannot be obtained with Armstrong.
Diagonal execution deprives it of all advantages. Only an experienced specialist can install such a ceiling. Moreover, this will require significant time investment.
The Armstrong suspended ceiling reduces the height of the room by approximately 25 cm. As a result, it can rarely be seen in the apartment. Its main area of application is shops, office premises, restaurants, cafes.
Laying ceiling slabs
- Installation of the Armstrong ceiling begins with laying the slabs from the center.
- Lay the slabs one at a time and do not forget to leave space for lamps. If the slabs against the wall do not fit, cut them off.
- Armstrong ceiling is ready for use.
Armstrong suspended ceiling is the ideal solution if you need an original and at the same time practical ceiling.
Ceiling design
The Armstrong slab-cellular ceiling is a profile structure attached to the rough ceiling surface using hangers. Profiles form cells, which can be square or rectangular. Ceiling slabs and lamps are inserted into them.
Profiles play the role of guides. They bear the main burden. The weight of the entire ceiling structure is insignificant, therefore, when laying profiles, a step of 1.2 m is maintained.
Along the applied markings, ceiling hangers are attached every 0.5 m. The hangers are equipped with hooks at the bottom, and there are holes in the supporting profiles. The profiles are simply hung on hooks.
A transverse profile is mounted between the parallel guides with the same pitch of 1.2 m. The result is a system of profiles with cells of 1.2 m * 1.2 m. Standard dimensions of ceiling tiles are 0.6 m * 0.6 m.
To install Armstrong ceiling slabs, additional installation of profiles is required to obtain a cell with the required area. Then you need to install the lighting fixtures and the ceiling tiles themselves.
Design options
Armstrong designer ceilings allow you to implement various interior design ideas. Plates for such ceilings can be made of polycarbonate, wood, steel, glass, etc. For heavy glass slabs or stained glass ceilings, fastening systems with increased strength are used that can withstand heavy loads.
Panels can have different colors (including black), plain coating or pattern, matte or glossy surface, texture, perforation and embossing. One of the popular options is the Armstrong mirror ceiling.
It is important to consider that the Armstrong ceiling does not allow creating a curved surface, which may limit the possibility of implementing some design solutions.
Construction details
An Armstrong ceiling is a collection of easily interconnected parts. Its advantage, such as modularity, makes it possible to obtain a ceiling system of various shapes and sizes.
The only thing that is not available is obtaining a ceiling of a nonlinear configuration. This limits the scope of use of Armstrong only to rectangular and square rooms.
Installation technology and general rules
Installation of structures begins with careful, precise marking and securing of mutually perpendicular axes.
The axes are divided in directions from the middle of the room to the walls. This allows you to determine the size of the slabs that will be located near the walls.
If utility lines are not provided under the ceiling, then the height of the corner element should not be less than 100 mm; the gap is necessary for installing lighting fixtures. Load-bearing structures are designed to bear a certain amount of load, so all lines laid under the ceiling must be independently and securely attached to the ceiling slab. They should not be connected to the suspended ceiling fasteners.
Installation of the frame is the most difficult part of the work. First, a corner element is installed around the perimeter of the room, starting from the corners, and securely secured with dowels. Then hangers for supporting structures are attached to the ceiling, with the help of which the horizontal position and height of the suspended ceiling are adjusted.
The figure shows: a) types of suspensions - flexible and rigid, b) fastening option using shooting with a construction gun, c) fastening method using spacers. The types of fastenings are selected depending on the material from which the floor slabs are made.
The supporting profile is mounted on hangers, it is leveled, after which longitudinal and transverse slats with a length of 1200 and 600 mm are installed. A fragment of the finished frame looks like this.
The installation of utility lines, electrical wiring, and installation of lamps is carried out simultaneously with the installation of ceiling structures. Ceiling slabs are laid out along the guide profiles last, after all parts of the frame have been reliably strengthened and lighting fixtures have been connected.
During work, it is important to constantly monitor the horizontal position of structures, the interaxial distance, and the correctness of right angles between the guide parts using a level, a construction square and a tape measure.
If the markings are incorrect and the axes are misaligned, the panels will not fit in size. They won't fit in the cubbies or stay on the shelves properly.
When installing suspended ceilings, it is taken into account that building codes and regulations strictly regulate the height of ceilings in residential and public premises.
If the established parameters are not observed, the architectural and construction supervision has the right to declare the premises unsuitable for use. Staying in them for a long time causes a feeling of discomfort and has a negative impact on the performance and general well-being of people on a subconscious level.
The general rules of work technology provide for a number of technical requirements:
- the relative deflection of prefabricated structures is not allowed to exceed 1/250 of the span length
- inadmissibility of additional installation loads
- the lined surface must be sufficiently rigid and eliminate possible vibrations of the panels, without sagging at the joints
- The difference in height of slabs and mounting rails is allowed within no more than 2 mm
- the maximum deviation of the ceiling plane in the vertical, horizontal and diagonal directions is permissible no more than 1.5 mm per meter of length
- measuring control requires at least 5 measurements for every 50 meters of finishing surface
Moisture-resistant and hygienic ceiling panels
One of the requirements for Armstrong slabs is resistance to moisture, water vapor and the ability to withstand wet cleaning of the surface. For regular office spaces, ceiling tile manufacturers recommend using the Frequence model. In addition to good sound insulation, ceiling tiles remain impervious to any damp environment.
For Armstrong ceiling systems in laundries, baths, swimming pools, washing rooms, and dining rooms, it is recommended to use tiles of the Ceramaguard or Newton models. The first can withstand even vapors of chlorine and other antiseptics, the second has high surface strength due to its silicate coating.
For medical institutions, it is recommended to use ceiling tiles with a special film coating. For example, for outpatient clinics, manipulation rooms and operating rooms, the manufacturer offers Armstrong ceiling tiles of the Bioguard model. The surface of the decor is coated with a material that kills pathogenic microflora and at the same time withstands the action of antiseptics and detergents.
For home false ceiling, you can use Mylar tiles. The surface made of polyester fibers is easy to clean, has high insulating properties and an excellent decorative appearance. Parafon Hygien is recommended for a children's room. Its antibacterial qualities and ability to withstand noise and mechanical stress are so great that this type of decor is the main one for ceilings in children's hospitals, kindergartens and hospitals.
What lighting should I choose for the Armstrong ceiling?
Every owner of an apartment or house will say that lighting is extremely important for his premises. It is the lighting that determines what the atmosphere in the house will be, how pleasant and joyful it will be for all family members to be here.
Naturally, special lamps are sold for Armstrong ceilings, which are 60x60 cm in size. Fluorescent lamps are usually inserted into these lamps. However, you can also use ordinary, traditional spotlights. If desired, you can even install a chandelier on the suspended ceiling. There are no restrictions regarding lighting.
Installing a chandelier or spotlights in Armstrong ceilings is no different from installing the same lighting devices in any other type of ceiling. But if we talk about a special device that is built into the cellular structure of the ceiling, then its installation is carried out somewhat differently - long before the installation of cardboard cards.
The cell into which the special lamp is to be inserted is equipped with 4 additional hangers, which are located in the corners. Without hangers, the ceiling will soon begin to sag. After installing the suspensions, a lamp is built into the cell, which must be connected to the electrical wiring. After this, be sure to check the lamp’s functionality, and only then fill the remaining cells with cardboard cards.
What is an Armstrong suspended ceiling?
This ceiling is currently most used for non-residential premises. This is explained by the fact that it has a fairly low cost and is installed in the shortest possible time. This, in turn, allows you to quickly put into operation this or that commercial premises.
The only serious drawback is that the structure is not able to fully withstand the effects of moisture. The ceiling will collapse and deform under the influence of even a small amount of water.
Specifications
Armstrong brand suspended ceilings have unique technical characteristics. On the one hand, they are quite light; on the other hand, they are durable. Thanks to this, they can withstand both their own weight and the load from the equipment that will be built into them. This endurance is explained by the fact that it uses a fastening in the form of two spokes, which are equipped with a spring mechanism. Such a mechanism is able to firmly hold the entire structure and also perfectly regulates the height of the suspended ceiling.
As for the design, it is also quite simple. The ceiling system consists of wall corners, guide profiles and lintels. As a result, a cellular structure is assembled into which a special cardboard card is inserted.
The main advantages of Armstrong suspended ceilings
The Armstrong ceiling has a large number of advantages that can be appreciated literally immediately after installation of the structure.
Here are some of the main advantages:
1) Strength and durability.
2) You can quickly restore the ceiling if some of its parts are damaged. Removable cards are quite easy to change.
3) Masks utility lines.
4) Provides ventilation to the space that remains hidden behind the ceiling.
5) Allows you to create an original room design.
How is Armstrong suspended ceiling calculated?
Calculating the required number of elements of the ceiling system will not take you much time, especially if you have already installed a suspended ceiling before. You can do the calculation yourself, hire a specialist, or purchase a special electronic program that will calculate everything down to the smallest detail.
The very first step is to calculate the length of the room. Thanks to this, you will find out how many meters of wall corner you need to buy. There should not be any particular difficulties, but in the process of further calculations you will have to be extremely careful to avoid mistakes.
As for the number of guides, it is calculated taking into account their location, which is 1 m 20 cm from each other and from the edge of the wall. The length of the guides is 3.6 m; if necessary, they can be spliced together.
Long jumpers (1.2 m) are installed perpendicular to the guide profiles. For example, for a room 4 meters long, you should stock up on 7 jumpers, rounded up. Short jumpers also need to be counted, which will not be difficult - there should be the same number of them as long ones.
Don't forget to calculate the required number of fasteners. One fastener consists of a knitting needle with a loop, a knitting needle with a hook and a spring.
How to install an Armstrong suspended ceiling?
Experts recommend starting the installation of such a ceiling with markings. First, the plane of the structure is set using a laser or hydraulic level. The plane should be marked on adjacent walls with a solid line. Next, the wall corners are mounted, do not forget to adhere to the drawn line.
Then you need to correctly mark and install the fasteners. Solid lines drawn on the ceiling will be an excellent guide for installing fasteners. In the future, the assembled hangers will be installed on these parallel lines.
The remaining work on installing the Armstrong ceiling should not cause any problems at all. The guides are attached to the hangers through holes, and then these guides are aligned in the same plane with the wall corners. During the work, a thread is used, which must be stretched across the guides.
Long jumpers are inserted into special narrow slots that are present in the design of the guide profiles. The result of the work is a ceiling like a grid. Now all you need to do is add short jumpers using the same principle, and also insert cardboard cards.
Mandatory requirements for installing Armstrong suspended ceilings
Installation of cardboard boards is carried out only after completion of all construction and installation work, including installation of flooring and glazing of windows. As for the temperature, it should be within 20-30 ° C, and the relative humidity should not exceed 70%.
Air conditioners and large lamps, if any, must be installed on independent supporting structures.
Useful tips for installing ceilings
The Armstrong suspended ceiling requires a special approach, so be careful to carry out all installation work correctly and accurately. There are several recommendations that you should familiarize yourself with before installing this ceiling system.
1) The start of installation should be postponed until all communications necessary for placement behind the false ceiling have been laid. Laying communications, of course, is possible after installing the ceiling system, but this will not be very convenient for you or those specialists who will be involved in the installation.
2) When choosing a suspended ceiling, pay attention to the weight of the built-in equipment that will be placed in the false ceiling.
3) Upon completion of all work, you need to align the grate horizontally. This can be done using a level, carefully bending the wire or barely moving the petals. After a few days, the leveling procedure should be repeated, since the ceiling will already receive full load during these days.
Kinds
When choosing the type of structure, you need to determine the functional load that will be placed on the decorative surface. For example, glass slabs are fragile and break easily, so extra care will be required during installation. Soundproof ceilings must also be installed correctly. Otherwise, the declared properties will not work.
Photo of a mirrored ceiling in the bathroom
The type of Armstrong ceiling is selected in accordance with the purpose of a particular room. Some panels have increased moisture resistance and are installed in rooms with high humidity levels, others have decorative characteristics:
- mirrored Such decorative panels reflect the surrounding space, visually expanding the spatial boundaries of the room, creating an amazing effect of interior depth;
The photo shows the ceiling slab Lily 600x600x15 mm
- moisture-resistant (for example, “Prima”) are installed in rooms where the humidity reaches 99%;
- acoustic (“Ultima”) have increased sound insulation, relevant in those places where it is necessary to install a barrier that prevents sound from penetrating into or leaving the room (cinemas, concert halls, nightclubs, etc.);
- designer. This range includes model slabs that make ceilings interesting and original;
- hygienic (“Bioguard”). A special coating is applied to the surface of the tiles, which prevents the accumulation of steam or grease, as well as the formation and development of mold. Such ceilings are installed in hospitals, sanatoriums, etc.;
- economical (“Baikal” or “Oasis”). Cheap decorative coatings are suitable for finishing offices, shopping centers and other public premises.
Special sound insulation
In many office spaces, one of the main working conditions is a low level of noise and sound. Especially if there are several dozen workplaces in one room. To ensure the maximum level of noise absorption, the Ultima DB model ceiling tiles are most often used. The surface of the Armstrong ceiling takes on a somewhat rough matte appearance, which is explained by the presence of a special fiberglass coating.
Thanks to this, the ceiling surface has an amazing ability to absorb even the strongest noises, reaching almost 100%. In a room with Armstrong-Ultima ceilings, there is not even background noise caused by poor wall insulation.
The Ultima variety, known under the brand Ultima OP, in addition to the highest sound insulation, has a smooth surface.
If you choose a different interior design scheme, for example, it is important that the ceiling tiles have the best decorative appearance, smooth surface and good sound insulation, then you can use the Optima or Neeva models.
