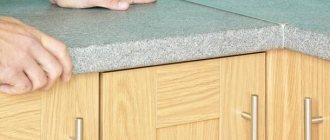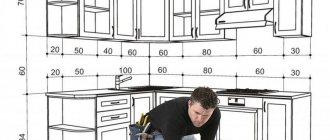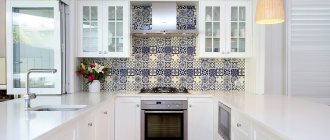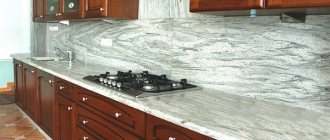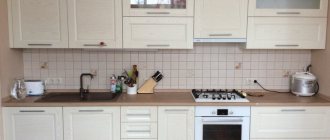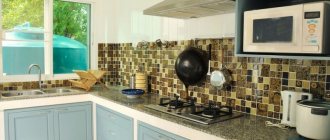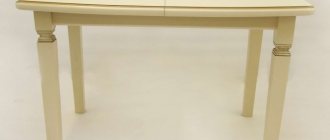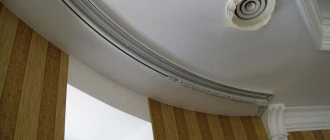The kitchen is the heart of any home or apartment. The condition of this room determines how cozy the entire living space will seem. The design of a kitchen set must be approached very responsibly, since this part of the house is not as easy to change as, for example, a sofa or a closet. There are ready-made designs of kitchen sets that are freely available, which you can use if your kitchen needs renovation. However, they are not suitable for everyone: the owner of the apartment may have complaints about design solutions, the project budget or the dimensions of the furniture. In this case, the best solution is to independently design the kitchen unit and assemble the cabinets yourself.
By developing a kitchen project yourself, you can save up to half the cost of a finished kitchen
Preparatory stage
Before drawing up a kitchen design project, you need to gain knowledge in this area. There is no need to become a guru in drawing and carpentry. It is enough to know basic information.
We recommend obtaining information from the following sources.
- Video tutorials on kitchen design from professionals. They detail the stages and features of the work. Since this is a preparatory stage, you should not immediately try to repeat what is described in the video. You just need to understand the principle of the upcoming actions.
- Friends who recently renovated their kitchen. Ask them how they solved the problem of small footage, what program they used to draw, and whether they encountered any problems. A live interlocutor will give the most complete answers to the above questions.
- Kitchen workshops and furniture stores. Any client can get a free consultation and even make an approximate kitchen design in the department of a furniture hypermarket. To do this, it is not necessary to use other services of the company (buy furniture, etc.). Organizations charge a fee for detailed consultation, but it is limited to only 1 thousand rubles. For this money you can get advice on arranging furniture, electrical appliances, and choosing a style specifically for your room. Individually tailored recommendations are always more useful.
- Magazines, TV channels, and other media sources that provide access to information about repairs. By casually looking through texts or programs, you can glean several useful ideas - how to save space, arrange furniture more conveniently, etc.
Below are general instructions for designing a kitchen unit on your own. Remember that when developing a drawing, you must take into account the specific features of your specific room (footprint, presence of unevenness on the walls, location of communications, and so on).
Features of the kitchen layout in a studio apartment
It is important for the owner of a studio apartment not only to choose a set, but also to carefully consider its location and all the details of the interior layout. The following tips will help with this:
- before buying furniture, you can draw the desired layout, taking into account your needs, family composition, the number of guests visiting the house, the need for an additional bed or the lack thereof;
- It is better to abandon areas that will not be used. So, if you do not like to receive guests in the kitchen, then the large dining table can be replaced with other furniture that will be in demand;
- for a housewife who is passionate about cooking, it is better to choose a set with maximum functional equipment and a spacious work area;
- It should be remembered that in a comfortable interior of a studio apartment, the zones should smoothly flow into one another, but the boundary between them should be clear. You can separate the kitchen from the living room using a dining table, sofa, bar counter, and even a special partition.
By following these simple rules, you can choose the right headset even for a small studio.
Kitchen design
First, a kitchen project is drawn with rough sketches and ideas, then all this is transferred to a drawing with exact dimensions
The development of a kitchen set occurs in stages. The first step is to carefully measure the room in which the furniture will then be installed. Next, the budget is calculated, which determines how many pieces of furniture will be included in the project.
Correct room size
The most important step is measuring the room
Measure the following parameters necessary to create a kitchen set:
- ceiling height;
- distance from window to floor and from window opening to ceiling;
- width and length of the room;
- evenness of the corners (they should be 90 degrees; if this indicator does not correspond, alignment is necessary).
The distance is measured at three main points: bottom, middle and top
If height differences are noticeable in different places on the wall, either eliminate the defects or take this factor into account. Bulges in the top plane of the kitchen can prevent cabinets from being installed correctly. In order for them to fit properly, in case of any unevenness between the sections you need to make a small gap. Be sure to measure the angle between the wall and ceiling. If it turns out to be less than 90 degrees, calculate how much you need to lower the upper cabinets.
If your kitchen has a non-standard layout, then you need to develop an individual project, since standard sets will not fit
Calculate the total footage of the room. Based on it, choose the principle by which the cabinets will be arranged (see section “Arrangement of furniture and household appliances”).
Budget calculation
The final appearance of the kitchen depends on material limitations. If you have a small budget, you should replace standard cabinets with narrow ones, which are on average 25% cheaper. The differences between regular and small-sized cabinets are discussed below. If you have a small supply of funds, you should also limit the number of cabinets and exclude niches for a dishwasher and other expensive built-in appliances.
Please note that cheap sets are made from MDF, the average wall thickness of which is 1.6-1.8 cm. For natural wood, the parameters may be different.
Furniture dimensions
Symmetrical arrangement of upper and lower kitchen cabinets
In order not to make a mistake with the installation of furniture and to eliminate the possibility of gaps or inconsistencies, you need to take into account not only the parameters of the room, but also the characteristics of the cabinets.
Layout of lower kitchen cabinets for the kitchen
Scheme of upper wall cabinets for the kitchen
Standard indicators of kitchen furniture.
| Tabletop | Depth – 60 cm, 3-5 cm more than the depth of the cabinets, thickness 28-40 mm |
| Floor stands | Base 10-15 cm, main part 72, depth 55 cm, width 15-90 cm |
| Wall cabinets | 45 cm from the tabletop, depth 30, height 70-90 |
| Narrow floor sections | The depth is reduced to 45, then the tabletop should be no more than 50 cm |
| Corner cabinets | 60 cm in length from each corner, front 38 cm |
Basic configurations of corner cabinets
The height of floor units is usually 80 cm, however, not all devices can be built into such cabinets. It is better to take the parameters with a margin: 85 cm, because... many washing machines and dishwashers are 82 cm in height. If the owner of the apartment is tall, the cabinet should be 90 cm.
Size range of kitchen units
Kitchen set layouts
Kitchen units should be selected depending on the layout of the kitchen (standard or non-standard). A square or rectangular room does not cause any particular problems and allows you to purchase almost any set. With a non-standard layout with beveled corners and niches for communications, preference should be given to making a custom-made headset. Manufacturing companies provide their services for the design and preparation of a kitchen design project, taking into account individual dimensions. The diagram is created by an experienced specialist, who usually visits your home to measure and calculate the future kitchen unit. The dimensions are determined depending on the location of communications and the dimensions of the room in order to make the most efficient use of every centimeter of free space. Next, the project is submitted to the customer for approval, and after that the company proceeds directly to the manufacture of furniture.
The “ideal” size of a kitchen door is 720x450 mm, this is the size that is perceived by most people as the most aesthetically pleasing
There are the following types of headset layouts.
- A direct kitchen is the most budget-friendly and versatile option. For a standard layout, this arrangement allows you to equip a comfortable and compact workplace. The kitchen set is located in one row against a long wall, without corners or turns. If its length exceeds 3.7 m, you should consider moving the refrigerator opposite or to the side to comply with the triangle principle. Otherwise, the housewife will have to constantly move along the entire kitchen, which is not conducive to efficient work. The advantages include the relatively low price of furniture, since individual production is inappropriate here. To purchase a headset, it is enough to know the height and length of the wall. In order to ergonomically use the space, it is advisable to choose a high set of 3 tiers from floor to ceiling. This will visually increase the size of the kitchen, and the mezzanine will provide additional storage space for kitchen utensils.
- The corner kitchen is in greatest demand because it is suitable for rooms of any size: from a small Khrushchev apartment to a studio apartment in a new building. A standard set in the shape of the letter L or L creates the most comfortable conditions for the housewife in the process of cooking, visually combining the stove, sink and refrigerator. It is important that the distance between them does not exceed 1.5 m, otherwise you will have to make unnecessary maneuvers, moving from one object to another. When developing a project, you should pay attention to the configuration and depth of the corner. The beveled corner looks unusual and original, but it will be difficult for overweight people to reach the corner sink and the upper shelves. There may also be problems when cleaning the wall. A right angle is the best option, but its depth should not be too large.
- G-shaped kitchen is suitable for square spaces. The set is located along three walls, and one of the sidewalls is adjacent to a perpendicularly located tabletop, which can serve as both a work surface and a bar counter for a quick snack. This arrangement is common in kitchens combined with a dining room or living room, because the counter additionally performs the function of zoning the space.
- The island layout involves a free-standing module in the center of the room with a built-in sink and hob. Its distance from the floor should be equal to the height of the main set (85–90 cm), however, the standards can be changed at the request of the customer or due to certain technical nuances. For example, when moving a sink, it is necessary to ensure a certain slope of the pipes so that blockages do not occur. To do this, the island is raised from the floor by 10–20 cm.
Basic types of kitchen layouts
Corner L-shaped layout is the most common, and in a small kitchen it is simply irreplaceable
Additional rules for furniture arrangement
Detailed design plan for kitchen cabinets indicating specific elements and types of their installation
Consider the location of gas and plumbing pipes. It is not advisable to hide the former behind the fronts of cabinets. But water pipes need to be hidden from the eyes of household members and guests. Calculate the required holes in the cabinets. If the sink is not located right next to the pipes, you will have to make through passages in the walls.
A plasterboard box, under which the pipe is hidden, can become an independent piece of furniture
Do not forget that additional space needs to be allocated for cabinets (to open the doors). It is equal to the length of the section, 45-70 cm. Do not place kitchen islands and bar counters closer than this distance.
Gas pipes are hidden in a decorative cabinet
Recently, the microwave oven and coffee machine have been moved to the top line of cabinets. The lower half of the section is replaced by an open niche where one of the devices is installed. Do not place such niches above the stove or sink, because... this may cause a short circuit. When calculating the height and length, take into account the parameters of the device: usually microwave ovens are produced with dimensions of 50 by 40 cm, coffee machines - 45 by 60.
What are the kitchen styles: types
In interior design, there are several main style trends and their varieties. For example, fashionable minimalism can be Japanese, Scandinavian, futuristic, technological, etc. The essence remains the same - a minimum of elements, details, objects, and the implementation changes depending on the topic.
For lovers of laconic forms, plenty of light and natural materials, Scandinavian cuisine is best suited
There are also completely original styles of kitchen design, but today stylistically verified interiors recede into the background, as the trend is fusion - a mix or mixture of styles.
Modern
All modern interior trends fit into this term, since the essence of modernity is a departure from conservatism, traditionalism and classics. A minimum of decor, conciseness, geometry of lines, neutral colors - all these are signs of the Art Nouveau style.
In modernism, functionality comes first, and visual design is secondary.
Note! Modernism differs from minimalism in that it allows for accessories, original solutions, general filling of space, the main thing in this style is the use of modern materials (glass, chrome, metal, plastic) and a minimum of decorative, non-functional elements.
In modern modernity, a variety of design solutions are acceptable
High tech
The style of high-tech is similar to modernism and minimalism, but the main thing in this direction is the technical equipment of the kitchen, because the term high-tech itself is associated with high technology.
Modern design in a high-tech style involves furniture finished with synthetic materials and glossy surfaces.
Bright kitchen-studio in high-tech style with expressive raspberry accents
Chrome surfaces and fittings, metal trim, plastic, glass elements, for example, a kitchen apron. The general color scheme of the direction includes black, gray and light gray, metallic, and white. Gloss and transparent elements are also welcome. High-tech can be identified by its round, smooth and curved futuristic shapes or by its emphatically geometric planes.
Minimalism
In the aesthetics of minimalism, decor, accessories, bright finishes, and textured materials are unacceptable. Gloss, transparency, smoothness and hidden fittings are welcome. Textile elements are completely absent in this direction, so the windows are mostly left open or blinds are used.
Emphasized emptiness is the main feature of minimalism
Note! Functionality is the main feature of minimalism.
Minimalism lacks everything that can be associated with luxury
Country
Rustic kitchen design is relevant even in the era of gadgets and modern technology. This design adds home comfort, which is important for a kitchen space.
A good half of humanity will never give up the feeling of rural comfort in a country-style kitchen
Main features of country music:
- Wood or its imitation for furniture and interior decoration.
- Textiles with various prints (check, flower, polka dots).
- Dishes as decoration.
- Homemade accessories, such as rag dolls.
- Natural colors (brown, beige).
- Fresh flowers, both in pots and vases.
Country music welcomes a natural color palette without bright contrasts
This style is characterized by emphasized naivety, primitiveness and the use of rustic items as accessories (wicker baskets, embroidered napkins, bunches of onions or garlic).
Provence
Romantic rustic style, which appeared in the French province of the same name. It is characterized by the use of pastel interior decoration, curtains, tablecloths and napkins in floral prints, wooden furniture with curlicues and other decorations.
Provence has been known for quite a long time, but still successfully competes with any version of modern cuisine
The basis of Provence is natural materials and calm tones, while the size of the kitchen can be any
Classical
Classics in the interior are high-quality furniture made of wood or materials that imitate it well. Wallpaper with patterns, preferably made of vinyl or non-woven fabric, a tile apron, a round dining table, curtains, chairs with backs.
A kitchen in a classic style is good because it is cozy, functional and never goes out of style.
Note! In a classic interior, the most important thing is the high quality of materials, both in the basic design and in the details.
If necessary, the classic adapts well to any stylistic changes
Loft
Fashionable urban design, the key feature of which is the aesthetics of industrial premises. This can be expressed in the inclusion of ceiling beams in the interior, the use of raw wood elements, brickwork instead of wallpaper, glass partitions and other urban details.
Ceiling beams, support posts, communication pipes - in the loft all this is not hidden, but rather exposed
A loft, by its very nature, does not require sophisticated decoration
Japanese minimalism
Today, the Japanese trend is gradually going out of fashion, giving way to Scandinavian minimalism. Japanese-style design involves a classic ornament, Japanese curtains and lamps in a combination of beige and brown, the absence of textiles and the use of bamboo mats instead of napkins.
A Japanese-style kitchen always seems much larger than it actually is.
Apartments in Japan are usually small in size, so the Japanese have achieved perfection in visually expanding space
Other styles
Today the following styles in kitchen interiors are in fashion:
- hygge (Scandinavian country);
- boho (bohemian or gypsy);
- Scandinavian (minimalistic in white colors);
- ethnic (using folk elements in design).
Trendy kitchen styles in the interior, whose descriptions and photos can be viewed on the Internet, can become inspiration for the design of any room.
Boho chic kitchen with colorful wallpaper
Kitchen interior in Scandinavian loft style
Recommendations for arranging electrical appliances
A convenient and practical kitchen set can be divided into three zones
The center of the kitchen should be the “work triangle” - the area where the sink, refrigerator and stove are located. The distance should be such that the owner can move from one zone to another in two steps without encountering any obstacles on his way.
The optimal location of the "triangle".
- Fridge. Close to the window - the coolness from the street allows you to increase the life of the unit, besides, the device located in the corner does not block the view of the kitchen and does not interfere with moving around the room.
- Washing. It is advisable to make a gap of one section between the refrigerator and the sink, although it is not necessary. Simply, this distance can be used to defrost food or cut it. The sink should not be too far from the plumbing pipes.
- Plate. Be sure to maintain a distance between the sink and the heating element - at least 70 cm. This will protect the stove from splashing water, which can lead to a short circuit in the wiring. For the same reason, it is advisable to move the sink away from the refrigerator.
Possible options for arranging zones in the kitchen according to the triangle rule
It is better to use the lower section of cabinets for household appliances: dishwasher, washing machine, oven, etc.
Distribution of five functional zones in the kitchen
Layout
Kitchen design begins at this stage. They determine which side the set will be on, what shape it will be: L or U shaped. If the room is narrow and elongated, it can be placed along one wall. For a small kitchen, modules arranged in the shape of the letter L are suitable. For a large kitchen, an island or U-shaped option is suitable.
At the second stage of kitchen design, it is necessary to determine the number and type of appliances (built-in or free-standing) that will be installed. Mandatory units include a refrigerator, stove and sink. Additional amenities include a dishwasher, washing machine, drying cabinet, and freezer. For built-in equipment, it will be necessary to make additional modules; for solo models, leave free space.
The next stage of kitchen design is the proper placement of appliances in the main functional areas. There are only three of them:
- Food storage area. This includes a refrigerator, cabinets with groceries. The freezer does not fit here, since it is rarely used, maximum 1-2 times a day.
- Food preparation area: sink and at least one work surface.
- Food preparation area: hob and oven.
Ideally, all these zones should be located within walking distance of each other, that is, at a distance not exceeding 2.5 meters. Some owners make the common mistake of trying to combine them. For example, place the stove next to the sink or refrigerator. In this case, the danger of a short circuit increases; splashes of water and detergent constantly fall on the hob, leaving stains on it. The refrigerator, in turn, may fail prematurely due to overheating.
Useful tips
Before bringing an electronic drawing to life, visit a kitchen furniture store with it. For a small fee, review your headset project in detail with a consultant. He can notice errors and shortcomings that the owner would not have noticed in time.
During the implementation of the project, use some of the services of professionals. For example, trust them to mill holes for sinks or other devices. With this approach, the furniture will be more aesthetically pleasing, without gaps, and will last longer.
Basic mistakes
Most beginners forget to measure the angle of inclination of the wall or the ratio of the side and top planes of the room. Because of this, problems arise: the cabinets either do not fit or form an uneven line. Such a defect can be corrected by major changes: creating a new cabinet or leveling the wall. To avoid this problem, it is necessary to study the evenness of the wall, ceiling and floor in advance.
Another mistake is the lack of “allowance”. When calculating the dimensions of furniture, an error of about 10 mm should be taken into account. That is, the total length of the cabinets should be 1 cm less than the same wall parameter. Then all sections will fit into the required niches easily and quickly.
Options for a small kitchen
Here, the main principle of choice comes down to the functionality of the set: the variety of options allows you to install it as corner-shaped furniture, which will allow you to make maximum use of the space. Or linear type, that is, the small size of the kitchen unit and maximum free space.
If the choice is made on the corner option, then it is necessary to provide an option with arranging a sink, cooking area and space for the dining table.
For a linear set, it is important to choose functional furniture with a minimum set of component elements, and be sure to leave space for a dining and work area.
By clicking on the link you can see what kitchen corners and sofas with a sleeping place are available.
The video shows an option for a small kitchen:
The set itself may consist of just a few necessary items: a corner or linear cabinet, a cabinet for washing a table and a corner sofa. It is impossible to fit a lot of furniture into a small kitchen, so you should first measure your space and proceed from the final dimensions.
It will also be interesting to learn about what an extendable dining table made of solid wood can be like.
