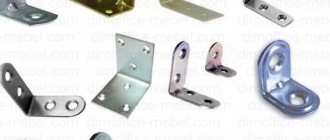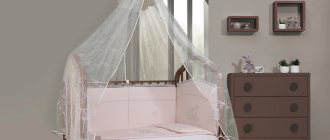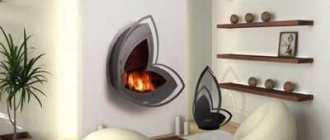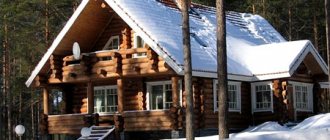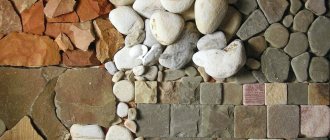For summer residents, the warm season means relaxing in nature and cooking barbecue. But during the harvest period of vegetables and fruits, the time comes for preservation. Doing it in the house is uncomfortable, hot and stuffy. But equipping a separate room with a stove for these purposes is an excellent option. Among the many materials, a summer kitchen made of brick will be the most durable and safe to use. A closed building can be used even in winter.
Drawing up a work plan
Owners who want to build it with their own hands should seriously approach the development of a building drawing. Draw a detailed diagram of the future kitchen indicating the dimensions, location of walls, window and door openings, roof, stove. It is necessary to immediately calculate the amount of materials and their cost. Ensure a convenient supply of communications and the availability of the necessary tools.
To simplify the task of arranging the interior, you can make sketches of the approximate arrangement of furniture in advance. In choosing the exterior decoration of the facade and design for the kitchen, the main condition is maintaining harmony with other architectural structures on the site.
Photo of the garden kitchen project
Brick kitchen: stylish and fashionable
Today, any owner of an apartment or private house can arrange a kitchen to their own taste, using the services of specialists or making repairs themselves, realizing their creative abilities. An original and non-standard solution would be a kitchen design using brick. Such an interior will break the usual monotony and give the room a stylish and unique appearance.
Brick finishing is perfect for interiors made in the Mediterranean style, as well as in the loft, country, or modern styles. It gives the kitchen an extraordinary appearance and a unique charm. Before implementing a design project, it is necessary to carefully calculate what kind of layout the kitchen will have, because then it will be quite difficult to arrange all the elements of the room. You should take into account the location of the electrical wiring and pipes and, based on this, determine the areas for installing the work plate and sink.
Designers offer several options for kitchen interiors that involve the use of brick. One of them is decorating the room with brick walls, floors, kitchen aprons made from this material, creating various small architectural forms and arches. Another option is to make bar counters and lower kitchen cabinets out of brick. As a rule, this design includes brick partitions, and all moving elements are made of wood or fabric.
Brick products covered with tiles, plaster or ceramic tiles . Brick is a fairly heavy material, so upper wall cabinets are not made from it. An interesting solution is to line the area in which the hood is located with brick. This allows you to visually emphasize the kitchen stove, which ends up in a kind of niche. Brick is not only aesthetically pleasing, but also moisture-resistant, durable and wear-resistant material with a long service life. Such a kitchen can retain its attractive appearance for many years.
All structural elements of a kitchen unit can be laid with bricks: partitions, cabinet walls and load-bearing parts of the stove . This solution makes them more stable and allows them to withstand the heavy equipment that is installed in them: microwave oven, grill, refrigerator, and sink. The combination of materials such as natural wood and white sand-lime brick looks impressive. create an antique design using a combination of red clinker and wood painted black. If desired, the kitchen can be divided into dining and working areas by building a brick partition between them. In this case, in the area where the dining room is located, it is recommended to design a corner using bricks, intended for morning breakfast, and install all kitchen equipment in the work area.
It should be noted that this design has not only advantages, but also certain disadvantages. Brick structures take a long time to build and leave behind a lot of dirt, this material is quite porous, it needs to be treated with solutions designed for natural stone, otherwise, over time, the brick will lose its attractive appearance. In addition, if you ever decide to sell your home, you need to keep in mind that a kitchen decorated in such a specific design solution may become an obstacle to the sale, and monolithic structures are not easy to disassemble. Such designs are not suitable for small rooms, as they take up quite a lot of space .
Construction of the foundation
A summer kitchen is a massive structure and therefore must have a reliable foundation, the appropriate type of which is determined based on the size of the structure and the expected load.
You can learn how to choose a foundation for construction and what features of each type of masonry can be found in the article “Foundation for a gazebo.”
Photo: monolithic foundation design. Read the article: “Foundation for a gazebo.”
Often, for brick structures, a monolithic or strip foundation is poured with a depth of up to 80 cm. The solution hardens within 1–2 weeks, depending on weather conditions.
When the base is ready, you can begin arranging the floor. It is laid with tiles or stones on top of the cement screed.
It is worth considering that the floor level in an open kitchen is at least five or even ten centimeters above the ground. This will prevent rainwater from entering and accumulating on the floor of the room.
DIY brick barbecues: drawings
It’s not clear what to do behind such a barbecue, when smoke is still pouring from the firebox right in your face. It would be good to install a protective grille for the lower firebox if we are going to sit at its tabletop; an open fire is dangerous.
But there are also advantages - we put already burnt coals in the upper firebox under the grill grate so the smoke will be minimal - and we individually fry the meat to our favorite degree of roasting. You can use the grill for cheese fondue by placing a pan of cheese on the grill. The main thing is not to forget to make a grate for the lower firebox.
Wall masonry
When starting to build walls, you need to consider that:
- Brick rows begin to be erected from the corner. Their evenness is checked by a level.
- It is recommended to use half or one brick masonry technology.
- Each subsequent row is shifted by half a brick.
- Lintels and support beams are installed under window and door openings in masonry areas.
- Finished walls are checked for cracks. The gaps are filled with cement-sand mortar.
- Surface irregularities are eliminated with a grater and sandpaper.
Upon completion of the wall laying, the foundation for the roof should be prepared. It will be a mauerlat made of wooden beams.
Imitation brickwork
The kitchen can be made by simulating brickwork. Modern materials make it possible to provide such perception with sufficient reliability. The easiest way to provide a “brick” kitchen is with wallpaper. Brick wallpaper is available in different types - a reliable imitation of red or sand-lime brick; wallpaper with the effect of antique masonry; white vinyl wallpaper with seam markings for painting in any desired color or ready-made material with a brickwork pattern of different colors.
Brick wallpaper is glued to the walls with ordinary wallpaper glue, and the technology for applying it is no different from applying other types of wallpaper. Their use can be combined with interior elements made of real brick.
Another common imitation material is tiles of different sizes with a masonry pattern (brick veneer).
Unlike decorative bricks, ceramic tiles are thinner (0.5-1 cm). To install it, you need to carefully level the wall. The tiles are installed using standard tile adhesive.
Finally, imitation brick can be achieved by forming facing tiles from foam plastic, wood, plywood, plastic and painted in the colors of brick. Such elements can be laid using tile adhesive, PVA or cement-sand mortar.
How to build a stove complex inside a summer kitchen
If you plan to build a barbecue stove or other type of wood-burning stove inside, you should provide a convenient place for it in advance so that you can make a separate foundation.
The following article will help you choose the appropriate type of stove and learn about the main stages of its construction: “Stoves for gazebos.”
It is not recommended to work with concrete mortar at temperatures lower than +50 C. Its uneven drying will lead to the appearance of cracks on the surface.
The stove masonry is made with fireclay (fire-resistant) bricks two weeks after pouring the base.
Read the article: “construction of a furnace complex.”
If the owners want the stove to be built professionally, then its construction can be ordered from craftsmen who will create a reliable turnkey stove and do it quickly.
No less convenient are ready-made factory versions of furnace complexes, which can be purchased in stores at an affordable price.
Epoxy countertop
If the main thing when choosing a material for making a table is such qualities as uniqueness and inimitability, then an epoxy tabletop will be an excellent solution; making it with your own hands is not as difficult as it might initially seem. This material is incredibly easy to use, and also has an affordable price and functionality.
An epoxy countertop will be an incredibly durable product that is not susceptible to chips, scratches and other damage.
Moreover, the resin can be used as a coating for a ready-made countertop made of stone, wood or other material, or as an independent base.
Having considered many options, assessing the pros and cons, it becomes much easier to choose the material for the manufacture of the future product.
Knowing how to install a countertop with your own hands, you can not only save money, but also purchase an unusual, extraordinary and completely individual piece of furniture that will last for years.
- DIY lamp - 130 photos of original and stylish ideas on how to make a homemade lamp from improvised materials
Do-it-yourself boiler - the main types of boilers and the features of their manufacture. 75 photos and video instructions for beginners
Installing an air conditioner yourself - step-by-step installation instructions and basic rules for connecting modern split systems (140 photos and videos)
Roof installation
There are no restrictions in choosing the type of roof. But the easiest to build is considered to be single or double slope. An important installation condition is maintaining the correct angle of inclination.
Suitable materials:
- corrugated metal sheets;
- tiles;
- slate;
- metal tiles;
- ondulin.
To make the roof frame, longitudinal and transverse beams and bars are used, and sheathing is made. If this is a closed building, then before laying the roofing material it is necessary to make a layer of thermal insulation made of mineral wool.
An important stage of roof installation is the installation and removal of the chimney. All work must be carried out in accordance with the set of rules SP 7.13130.2013.
Photo: chimney lining diagram
Therefore, you need to consider the following:
- The optimal pipe height is 5 m and above. With a lower value, problems with traction may occur.
- It is better to install the chimney at the ridge of the roof. If placed lower, there will be a high probability of snow bags in winter.
- The minimum distance of a brick chimney to combustible materials is 13 cm.
- Hydro- and thermal insulation of the pipe is required. In the first case, with a special film, in the second - with basalt mineral wool.
The roofing material must be positioned so that its edges extend beyond the frame. When draining, the water will not enter the room.
After installing the roof, you can begin installing windows and doors.
Brick wall in the kitchen: types of finishing materials
Even if the wall in the kitchen looks like rough brickwork, this does not mean that it is. Texture and color are created by different materials: plaster, plastic panels, wallpaper, ceramic tiles.
Ceramic tile
Brick-like ceramic tiles can come in different shapes, colors and structures. Despite the fact that it is flat, the wall will look like a real one thanks to the correctly selected width and depth of the seam. In addition, to emphasize the main design idea, tiles can be matte or glossy, smooth or textured, white or colored.
Tile "hog"
The “boar” repeats in its shape the long side plane of the brick – the “spoon”. Some collections contain both “butts” and corner elements necessary for a believable depiction of external corners. According to one version, the tile got its name thanks to the casting molds, which initially had two technological protrusions imprinted on the surface of the tile in the form of two indentations, shaped like a pig’s snout. Improvements in manufacturing methods made it possible to remove this defect, but the name remained.
Porcelain stoneware slabs
The surface can be covered with porcelain tiles painted to resemble brickwork. In addition to the design, the corresponding texture can also be reproduced. The size of the tile depends on the pattern and surface area.
The basis of such a slab is granite chips. The binding element is clay, which is heat treated as part of the finished product. The most interesting and natural option for porcelain slabs is coloring in the mass, which most accurately conveys the appearance of the masonry. Brick tiles for the kitchen on the wall will look very natural.
Finishing touches – interior arrangement
Photo: open extension as a kitchen
It is better to place only the necessary kitchen utensils for cooking, furniture and a sink inside the room. Other decorative details should not clutter up the space, and the distance from the stove to other furniture should be at least 1.5 m.
There is no need to hide ceiling beams. They can be highlighted by painting them in a bright color or simply varnishing them. An interesting lamp in the center made of natural materials will complement the picture. A closed kitchen must be equipped with a hood.
For furniture, you should choose a practical wooden table with chairs, benches, and wicker chairs. Windows are usually decorated with transparent tulle or not covered at all. You can hang small decorative lanterns along the façade of the building.
Summer kitchen project: cheat sheet of important dimensions
Important dimensions for the convenience of a summer kitchen:
- Table height 85-90 cm
- Tabletop width 60 cm
- The distance on the sides of the grill/pizza oven is 30 cm on one side and 60 cm on the other.
- The distance on the sides of the sink is 45 cm on each side.
- Minimum working surface size 90x60 cm
- Minimum length of storage shelves 50 cm
Most often forgotten: the minimum distance on both sides of the sink.
How much space do you need at the table?
The most common mistake when choosing a summer kitchen project is to underestimate the size of the minimum area of the dining area. In fact, based on our plans, we can calculate the required space quite accurately.
Family holidays. A 2.5 m long table can easily accommodate 6-8 people. Ideally, about a meter of space should remain between the table, walls and other furniture in the kitchen, so that it is convenient to both leave the table and walk around the table.
Family dinner. The small meter by meter dining table provides comfortable seating for 4 people.
Crowded parties. Your guests can be accommodated both in the house and near the summer kitchen. Provide them with a place where they can sit - it should be separated from the food preparation area, and be a separate table with chairs. For a built-in summer kitchen, also add a canopy bar above the work surface, which extends 40 cm from the base of the table to comfortably place your knees.
Photo gallery of brick summer kitchen projects
The photo below shows options for open and closed buildings of different styles with different types of stove complexes.
An equipped summer kitchen is a godsend for summer residents. Oven dishes make regular dinners family occasions, and canning food becomes more convenient and easier outdoors. Therefore, for those who want to relax in comfort and not sweat at the stove in a stuffy room in the summer, building a summer kitchen on their site is an excellent choice.
Advantages of a brick barbecue oven
Brick BBQ ovens are versatile and allow you to cook a range of delicious dishes. Recreation areas equipped with a canopy and equipped with barbecue stoves are convenient for use in any weather, regardless of the time of year.
The stoves look beautiful and serve as an excellent addition to the interior of any area.
Furnaces can be equipped to use any type of fuel, which is also their undoubted advantage.
The disadvantage of brick barbecue ovens is their large size. In addition, fire safety measures force us to take their placement on the site very seriously.
In which kitchen design will brick walls look impressive?
The stone is used in different design styles. Let's look at them.
Loft
A very fashionable trend at the moment.
The style imitates the decoration of a non-residential premises: rough surfaces, copper water pipes running over the walls, high ceilings, a lot of light, etc. To make it look natural, you need to choose the appropriate furniture. The most difficult thing is not to overload the room with elements of this style. It is recommended to choose contrasting solutions and transitions from brickwork to smooth or textured plaster.
Country
To decorate a brick wall in the kitchen without spoiling the rustic-style finish, you need to use the appropriate interior.
Powerful, roughly processed wooden furniture, ceiling and wall elements made of light beams or natural wood will create a feeling of rustic, unpretentious life.
Scandinavian
This direction is characterized by minimalism and laconicism of details. Light colors that visually expand the space are best. White brick wall decor in the kitchen will be a great addition to the Scandinavian style.
Provence
The French have always preferred light cream tones. Therefore, the masonry should be done in a similar shade. In dark colors, only individual elements are assumed - arches, columns, etc., which do not occupy a large area.
White brickwork will be a wonderful backdrop for installing decorative elements. Brick in dark colors, especially red-brown “Bavarian” masonry, is self-sufficient and does not require additional decoration.
Recommendations for those who have chosen a brick wall in a house
A brick wall will organically fit into the interior of not only the kitchen, but also the living room, hallway, and also on the balcony. Perhaps you shouldn’t overcomplicate the design of a nursery or bedroom, although in the end it all depends on your preferences.
Color greatly influences the perception of a kitchen. Red and brown create a feeling of antiquity, but at the same time reliability and solidity. Peach, yellow, and ivory color emphasize the features of modern design - lightness, strength and manufacturability. Finally, white color enhances the walls and introduces an element of cleanliness and hygiene.
A large kitchen tiled to look like brick will look good in white with contrasting grout. This combination gives volume and does not require unnecessary decoration.
A brick wall in a kitchen interior can be painted a single color that matches the rest of the surfaces. With this coloring, it is necessary to enhance the effect with additional bright elements.

