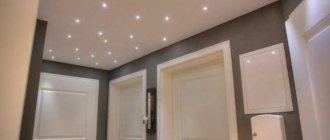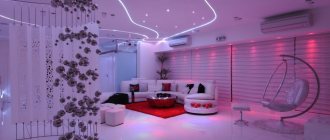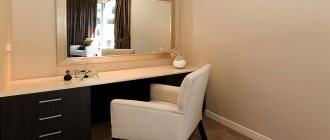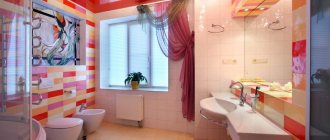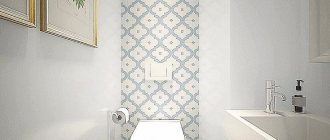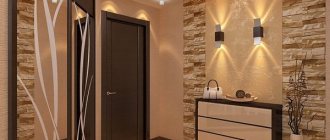Eastern wisdom says: “A person’s height is measured not from the ground to the head, but from the head to the sky.” A large air space inside an apartment is a significant factor ensuring the mental health of an individual. It is very difficult to get used to the fact that in Khrushchev-era buildings the ceiling literally presses on your shoulders. Therefore, the level of the upper floor is one of the most important criteria when selecting new housing. During the renovation process, the initial advantage must be used wisely. Having thoroughly thought through the design of an apartment with high ceilings at the first stage of the project, at the last stage the owners will receive a harmoniously designed room in which it will be comfortable to stay.
Significant height: turning a feature into a big plus
When arranging an apartment with high ceilings, it is necessary to pay attention not only to horizontal and vertical directions, but also to the volume going up. An interesting design solution in pre-revolutionary houses could be to divide the entire space into 2 tiers. This technique is relevant for small studios with a ceiling height of 4.5 meters and above. Having given the living room the front part with a large front window, the rear part is designed on two levels. On the first floor there is a kitchen-dining room and a small bathroom; the sleeping area is raised higher. The mezzanine is enclosed with railings, connecting it to the lower floor with a staircase.
The space from the steps to the floor is used as a wardrobe with pull-out sections, or left open, creating a reading space or a mini-office under it. By vertically delimiting the volume of the room, it is possible to significantly increase the living space and create full-fledged non-overlapping zones for active life and quiet relaxation. Such projects look especially interesting in a modern style with elements of loft or minimalism. The use of glass for steps and stair railings makes the solid structure almost invisible, and the large air mass allows the use of large-scale art objects when decorating the apartment.
Material for haute cuisine
It is known that correctly selected and positioned tall furniture makes the walls visually taller, thereby visually expanding the space. If the area is small, you can give preference to glossy surfaces in light colors: white, gray, cream. Gloss reflects light, expanding the space.
In a large kitchen, the same glossy cabinets will look good, but in a dark color, even black. Or, conversely, bright: red, orange, yellow. But olive and rich gray look very noble.
Kitchen in olive colorSource www.mrdoors.ru
To add zest, they play with contrast, making the lower tier in one color, and the upper in the opposite color. Moreover, it is a matter of taste whether to adhere to the principle “black bottom white top” or act in the opposite direction.
One of the disadvantages of using gloss is that it requires daily care. Fingerprints, stains, and stains easily remain on shiny surfaces. If the owners are not ready to thoroughly rub the surfaces and keep them clean, it is better to abandon this material.
If you like home comfort, give preference to a solid wood kitchen. The material will even allow you to get carved facades, and the texture will fill the kitchen with a special atmosphere.
At the top, under the ceiling, balconies are appropriate, on which you can display potted plants or collections of mugs, bottles, and souvenir plates. In cases where solid wood is unaffordable, materials similar in texture are chosen. They are modern, cheaper and of good quality. Where to stop is a matter of taste.
Let's look at the most popular materials for kitchens:
- Furniture board. Made from pieces of natural wood. Environmentally friendly, but subject to external changes and cracks.
- MDF. Resistant to external influences, but not breathable.
- Plywood. Strong, can be given any shape, can be processed, and lasts a long time.
- Chipboard. Often panels are made by lamination or spraying. A strong material, but if done poorly it can be loose.
Correcting proportions: the most successful solutions
Among the variety of decorative techniques that visually harmonize high-height spaces, four options can be especially noted:
- The use of friezes when decorating walls with tiles or wallpaper;
- A selection of wallpaper companions for pasting the top and bottom of the wall, using a wallpaper border;
- Painting the ceiling in a dark color that matches the floor, selecting light volumetric decor (socket for a chandelier, wide stripes of ceiling relief);
- Decorating the top quarter of the walls with figured molding, filling the top of the wall and ceiling with the same color.
In a one-room apartment, where the height is significantly higher than the standard one, it is logical to occupy the upper space of non-residential premises with storage areas. The main thing in this case is to provide a convenient lifting system that provides access to the compartments. In a two-room apartment for an existing separate bedroom, an intriguing solution could be to create a “starry sky” on the surface of the ceiling using painting, using a special projector or installing the smallest LEDs. The height of a small country-style kitchen can be adjusted by installing a rough wooden shelf under the ceiling, where voluminous decorative items are placed: clay jugs, dishes, massive ceramic mugs. Hooks are attached to the underside of the shelf: copper frying pans, antique kitchen utensils, and painted boards are hung there.
Ceiling designs and drawings
Examples of original and most popular designs.
With photo printing
Products with 3D photo printing or with a real image of the starry sky, snow-white clouds, wonderful angels or photo prints with roses or other luxurious flowers allow you to add exclusivity and originality to the interior, place the necessary accents in it and make it more complete and thoughtful.
Soaring
Thanks to the visual illusion of floating, which is created using a special LED strip located along the perimeter of the ceiling, the room acquires unimaginable lightness, airiness and weightlessness.
The photo shows a bedroom and a soaring suspended ceiling glowing with blue lighting.
Carved
Perforated fabrics can have holes of various shapes and sizes, with the help of which you can create an original and unique design. Such patterned products form a very stylish design.
With beams
Decorative beams undoubtedly add flair to the bedroom and make it look more attractive.
Two-color
Thanks to a competent combination of two neutral or contrasting colors and shades, you can achieve a rather original design solution that will visually enlarge the space or divide it into zones.
Combined
The combination of several types of materials or textures has a number of positive qualities, for example, using combined products you can change the parameters of a room and create the necessary accents in it.
With stucco
Relief stucco molding in the form of various patterns gives the ceiling a chic appearance that fits perfectly into any interior style.
The photo shows the interior of a classic bedroom with a white ceiling decorated with a stucco pattern.
Style combined with simplicity creates beauty
When decorating a high space, designers advise adhering to the rule of a triangle, the vertices of which are the terms “style,” “beauty,” and “simplicity.” The most successful design projects necessarily combine all three concepts. Try to remove one of them - the interior of the house will be seriously damaged:
- Having accurately maintained the style, filling the room with aesthetically attractive decorative elements, but failing to cope with the requirement of simplicity, you will end up with a house overloaded with little things, clearly carrying a feeling of disorder;
- Preoccupied with the beauty of furniture and the ease of design work, but missing the sense of style, you can end up with style chaos, which will ruin the whole impression of the new renovation;
- Limiting yourself only to simplicity and compliance with style, but forgetting about the need to fill your home with beautiful things, you will not feel harmony, and will impoverish the very idea of the interior.
Furniture for a studio apartment in loft style
Premises in the loft style differ from others in their originality and informality. Lovers of luxury and arrogance usually do not feel very comfortable in such spaces. When arranging a studio apartment in a loft style, you can implement the most daring and non-standard solutions. Original form or content are good reasons for using an item with such characteristics as an element of an industrial interior.
To decorate a studio apartment in a loft style, you can buy furniture in antique shops, flea markets, or even use a warehouse in the attic. Iron beds and chairs with forged elements will fit perfectly into the surrounding interior.
However, loft-style furnishings can be more modern. It is allowed to use classic pieces of furniture that will add sophistication and originality to the studio apartment. For rooms with an industrial interior, it is recommended to choose furniture of the correct geometric shape: a rectangular bed, a square table, chairs, and so on. Since there should be little furniture, it is better to install open clothes hangers instead of a wardrobe.
Furniture in the loft style is massive and brutal. But she cannot be called uncouth, rather stylish and elegant. To place it in the apartment, there must be enough free space.
Decorative finishing in the loft style is replaced by various physical defects:
- scratches;
- potholes;
- holes;
- natural imperfections of materials.
As already mentioned, simplicity and minimalism are the main principles that should be followed when creating a design project for a studio apartment in the loft style. There is no place for unnecessary things; all items must be practical, comfortable and functional.
When decorating loft spaces, they often use vintage items that have been given a second life by caring craftsmen. Remember that even from simple materials you can make exclusive items. The main thing is out-of-the-box thinking and a creative approach.
In the production of loft-style furniture, the following are most often used:
- wood (pallets, scraps of building materials, various stumps, snags);
- metal (pieces of pipes, metal sheets, wire, fittings, staples, rivets);
- glass (full-size sheets, less often trimmings);
- dense material (jeans, ropes, leather).
Moreover, it is quite rare for manufacturers to choose just one material. In most cases, this is a harmonious combination of several of the items listed above.
It is worth noting that the color scheme plays an important role in the design of loft spaces. White, gray black, terracotta are the most relevant shades for the industrial style. Natural colors and materials go well with them: wood, rough fabric, steel.
In the loft style, special attention is paid to natural wooden color and texture. The ideal option for a loft style in the interior of a studio apartment is considered to be untreated wood (see photo), and the best accent is natural contrast. Characteristic veins, annual rings, knots and hollows - all this gives loft items a special charm.
Naturalness and naturalness are welcomed not only in wood products. Designers often combine unpainted metal surfaces, simple clear glass, rough fabric and thick leather with wood. In the loft style, pristine, simplicity and practicality are especially valued. Products are given originality mainly due to their shape.
Of course, in loft interiors, as in any other, the possibility of placing accents is not excluded. However, the play of color is used extremely rarely for these purposes; most often, the details of the situation are highlighted due to the texture or original content.
Reducing height with light: presenting several possible options
Light is a significant design tool; its role becomes especially important when it is necessary to level out the shortcomings of a room. It helps to visually “lower” a ceiling that is too high:
- Arrangement of lampshades on meter-long hangers in a row if the room is small (kitchen, hallway);
- Decoration of square rooms of significant size with volumetric chandeliers (modern and classic versions of products are possible);
- Placement of sconces in corridors and bathrooms slightly higher than the level of a person’s head;
- Selection of lamp models with shade openings pointing downwards;
- Installation of a lamp with an adjustable suspension height above the kitchen table to create a cozy atmosphere for evening meals.
Large-scale multi-lamp chandeliers of interesting design can visually cut off unnecessary height, making the room more proportional.
2How to “build up” the ceiling?
Lower the floor half a meter.
This is especially true for one-story houses. The ceiling will immediately become higher. True, then when moving to the living room from other rooms you will have to take two or three steps. And this is not always convenient, especially if there are small children in the house. (For more information about this and other ways to “raise” the ceiling, read the article “How to organize a two-level living room: 5 house plans”
Works of art as elements of decoration
The high ceiling allows you to decorate any room with large-scale works of art. These can be individual canvases, modular paintings, photographs in a dense “carpet” hanging, posters, modern installations, bas-reliefs, panels, frescoes, graffiti elements.
The main rules for placing art objects on the walls:
- When hanging, use the horizontal direction as the main axis;
- Accentuating one wall;
- Choice of square or horizontal rectangular frames.
Switching the viewer's interest: focusing on the wall
A structural lowering of the ceiling level can make an unplanned gap in the renovation budget. However, there is the possibility of visual "deception". An accent wall can distract attention from the excessive height of the room. Depending on the preferences of the home owners, it is designed:
- wallpaper that contrasts with the main tone of the finish;
- wallpaper that repeats the basic tone, but differs ornamentally (options with large patterns are used);
- volumetric planar installations;
- finishing materials with a pronounced texture;
- light decorative panels;
- mirror imitation of window openings.
The bright decorativeness of one of the walls is capable of holding the human gaze and arousing the viewer’s interest. Other surfaces remain out of focus, look neutral, flaws in the proportions of the room are smoothed out and made invisible.
Height of cabinets in rooms for different purposes
In the interior of an apartment or house, the furniture is designed in the same style, but in each room it differs in purpose.
It is permissible to make the closet in the hallway tall. According to VTsIOM, 80% of people in the corridor prefer equipped dressing rooms. If there is sufficient space, corner cabinets with a deep top shelf are installed, where bulky items can be freely placed.
Serial models are made with a height of 2400 mm. You can artificially increase it by making a two-level ceiling, then it will seem that the cabinet is taller.
Wardrobes are installed in the bedroom to store clothes, shoes and accessories. In the absence of technical restrictions, the height depends only on your preferences.
Calm colors are suitable for the bedroom.
Decorating a window: using curtains in the design equation
Traditional blackout curtains placed on the sides of the windows visually increase the height of the room even more. It is possible to balance the proportions of the room with the help of decorative tricks:
- Place curtain rods for curtains directly above the window opening or inside it;
- Provide folded curtains that cover only the upper part of the window;
- Decorate the lower half of the frame with curtains on a rail “a la paisan”;
- Use Roman blinds;
- Cover the windows with wooden blinds according to the size of the opening;
- Install internal lattice shutters up to half the height of the window;
- Refuse fabric decoration, leaving window frames open.
Each of the listed options will be appropriate only in a room of a certain style. Shutters will suit interiors in English and French tones, blinds and open windows will highlight the modern design of the home, curtains and curtains will pay tribute to the classics.
Low ceiling room design
Low ceilings are quite common in our apartments. It is caused, most often, by the standards of total cost savings for the construction of houses. A low ceiling level significantly reduces the volume of the room and can cause unwanted psychological reactions in humans.
However, using design techniques for rooms with low ceilings, you can practically achieve the leveling of negative emotions and sensations.
The design of low ceilings involves the use of specific lighting. First of all, in such rooms it is not recommended to use large chandeliers, which will visually emphasize the height of the room. Sub-ceiling chandeliers or lighting elements built into suspended ceilings will help to remove the emphasis on height.
The height of the furniture should not match the height of the room - this will only emphasize the lack of space. It is better to have as much free space above the furniture as possible. In a room with a low ceiling, it is better to adhere to the principle of minimalism in the use of furniture.
Oddly enough, to reduce the negative effect of a low ceiling, it is better to use a multi-level ceiling option, in which the lower level runs along the perimeter of the room. A visual effect is created of the ceiling going up.
The ideal choice for a low ceiling is a coating with a mirror effect, which will help visually expand the space of the room. Glossy vinyl stretch ceilings or full mirror ceilings will cope best with this task.
It is possible to apply drawings with a receding perspective to the surface of the ceiling. Together with vertically directed patterns on the wallpaper, such techniques will reduce the feeling of a low ceiling.
Ceiling beams are a good way to adjust height
One of the decorative techniques that lowers the overall height of a room is the use of open beams. Wooden structures built into the walls, painted with dark tinting compounds, are located significantly lower than the main ceiling. Against its light background, the beams create a voluminous ornament that fills the upper part of the space. Linear, diagonal options, as well as intersecting at right angles, are used. In private chalet-style houses, solid sanded logs can serve as beams, and the country style can be supported by trusses consisting of triangles.
If the beams are not structural, but only decorative elements, then in order to lighten the load on the floor, polyurethane products are attached close to the ceiling, imitating the shape of wooden rafters, but hollow inside. Their surface follows the texture of wood and can be painted in different colors close to the natural tones of wood.
The use of lightweight pseudo-beams allows you to optimize the installation of electrical cables for ceiling lamps - the wires are laid inside the forms, the terminal points are easily drilled.
Features of tall cabinets with a crooked ceiling
If you have an uneven floor or curved walls, it is better to abandon built-in structures in favor of cabinet furniture. During installation, you will not have to adjust anything in place; all parts will remain intact, which will increase the life of the furniture.
The curvature of the ceiling can be so noticeable that the gap after installing the cabinet catches your eye. To avoid this, technologists recommend using overhead decorative strips. In a classic style, it is better to use beveled molding.
Curvature can be corrected using a stretch ceiling by installing it before or after installing a tall cabinet.
The suspended ceiling is installed separately above the cabinet.
For the next installation, it is appropriate to make a mortgage for a wardrobe in a suspended ceiling. Then it will be in harmony with the ceiling, since its top will be under the ledge. This tandem looks especially impressive in white.
If the room already has furniture, then it would be correct to make a box under the suspended ceiling on the top bar of the wardrobe.
Textured ceiling - reducing the height visually and structurally
Any texture makes a smooth, boring surface interesting, adds volume to it, and enhances the play of light and shadow. In the case of the upper ceiling of a room, texture can be given to it both by structural elements and artistic techniques.
| Volumetric structural elements | Planar artistic techniques |
| Caissons | Differently colored parts of the same surface |
| Fixed plasterboard multi-level ceiling | Decorative picturesque lampshades |
| Air ducts, pipes, metal suspended structures in loft style | Projector lighting |
| Chandelier sockets, decorative ceiling moldings in combination with bas-relief ceiling cornices |
Types of ceilings
The main varieties that are most often used in bedroom decoration.
Stretch ceiling
see also
Photo of suspended ceilings in the bedroom
Tension models are distinguished by various unique colors and glossy, matte or satin textures that have a magnificent appearance.
Suspended ceiling
see also
Photos of plasterboard ceilings
A fairly common finishing option, which has several different types:
- From plasterboard. Such a unique material as drywall has a number of advantages. It has an aesthetic appearance, is easy to install, and allows you to create a perfectly flat surface or decorate it with various shapes.
- Rack and pinion. Long slats can have a wide variety of shades, such as traditional white, gold, silver, bronze or others. This design always looks very impressive.
Such hanging structures give enormous scope for imagination and bring zest and individuality to the interior.
Wooden ceiling
This method of decoration is more environmentally friendly than any other type of decoration. Wooden flooring is considered the most versatile and in demand, both for a country house or cottage, and for a city apartment.
- Laminate.
- Lining.
- MDF panels.
The photo shows wooden MDF panels on the ceiling in the bedroom interior.
Plastic panels
They have different external coatings, glossy or matte texture. Also, PVC panels perfectly imitate a variety of natural materials or can have a plain white color.
Ceiling tiles
These products are quite popular, they are quite light and very easy to stick. Ceiling tiles come in a variety of shapes, such as rectangular, square, hexagonal or diamond-shaped.
Mirror
Allows you to visually improve the external characteristics of the room. The mirror design beautifully reflects and refracts rays of light, significantly increases the space, and makes it possible to transform the interior and bring to life the most unique design solutions.
Glass
It can be located either over the entire ceiling surface or in fragments. Glass products bring sophistication to the interior, add originality and emphasize individuality.
Wallpaper
A modern and stylish way of design, which is distinguished by a huge assortment. For the bedroom, it is best to use environmentally friendly and breathable non-woven, paper or fabric wallpaper.
Caisson
These models always look chic and stylish. Square cells or caissons of any other shape perfectly hide uneven ceilings and give it some volume.
Concrete
This rather practical type of decor is an integral part of modern design. The concrete porous and breathable ceiling surface is not susceptible to fungus and mold, does not accumulate bacteria, and thus allows for a comfortable microclimate in the room.
Correcting mistakes: 7 “best” ways to make your ceiling even higher
When developing a design project for an apartment with high ceilings, you should abandon techniques that can make the room elongate upward and disrupt established proportions.
- The use of art objects and art objects located vertically in narrow, high rooms;
- Emphasizing the height of the windows, when echoing them, the curtains start from the ceiling and lie in folds on the floor;
- Installation of suspended ceilings with a glossy surface, placement of mirrors on the ceiling;
- Illumination of ceiling cornices;
- Interior decoration with wallpaper, tiles with vertically oriented stripes, and ornaments;
- Placement of lamps on the walls with light rays directed upward;
- Line up bookshelves to ceiling level. In this case, it is preferable to have narrow bookshelves at the very top of the walls, going around the perimeter of the room.
Apartment design with high ceilings
Decorating an interior with high ceilings requires a fair amount of creativity from the designer. Giving such a room individuality and a stylish look is no easier than a room of normal dimensions. And yet, you need to approach the arrangement of your home with pleasure and a positive attitude, then the interior will definitely turn out to be original and unique.
Cozy and comfortable living room interior with high ceilings
In this article we will try to give interesting, realistic ideas that will help you profitably and successfully emphasize the high ceilings in your apartment. Check out these simple solutions and let your imagination run wild
Solution one - the rule of three
Just as in art or photography, the “rule of three sections” works well in a room with high ceilings (for more information about triptych paintings in the interior, follow this link).
Visually dividing the wall into 3 equal parts guarantees a balance of room dimensions.
Follow the rule of three in a room with high ceilings
How to do it. Try to imagine your room, starting from the ceiling, as if divided into three levels of different design. You can decorate the first one, for example, with panels, use paintings for the second one, and leave the third one as is. Furniture fittings are located at the level of the third, lower sector.
Despite the high ceilings, this room looks cozy
The main idea is to create focal points that attract attention and give a room with high ceilings more coziness.
Idea two - choosing the right lamps
If you do not want to spend a lot of money on transforming the interior of your apartment with high ceilings, pay attention to lighting fixtures that will give the room the proper sound. You will have to pay a lot of attention to choosing a suitable chandelier, however, the result will be worth your effort.
For a room with high ceilings, it is better to choose chandeliers with long rods
Despite the fact that small ceiling spots are very popular today, still try experimenting with chandeliers.
Elegant lamps on long rods will add elegance to any room with a high ceiling, be it a nursery, living room or bedroom.
Such original lamps will decorate a room with a high ceiling.
Lamps can also be used to zone space in a room. For example, the photo shows how, using three simple lamps and a plasterboard structure on the ceiling, you can separate the dining area in a studio apartment.
Lamps as a way to zone space
Frames, paintings, graphics - another solution for apartments with high ceilings
Designers argue that in a room where the ceilings exceed 3.5 meters, objects of fine art should be more than just an additional decorative element. Their presence is mandatory! Why?
Works of art are a must-have element in a room with high ceilings
Paintings bring life, grace, nobility to the room. Of course, this does not mean that you need to turn the room into an art gallery. This also requires a sober and thoughtful approach.
Various ways to optimize high space in the kitchen
In order to visually remove extra centimeters of ceiling height, place paintings at eye level.
Even better - hang the graphics the way you like and enjoy the grandiose effect of transforming a space with the help of art.
Tip four - accent the walls
Color is a great way to draw attention away from the height of the ceiling and add drama to the space.
In this bedroom, a very successful way to highlight the bedside area and visually reduce the height of the ceiling
By simply painting one wall a darker color, you will simultaneously visually lower the ceiling, zone the room and make it stylish and original.
Instead of painting, you can resort to other ways to focus attention on one of the walls, for example, by finishing it:
- brick,
- bright or patterned wallpaper,
- wood panels, etc.
A way to focus attention on the wall
Thus, the ceiling and other, not highlighted, walls will unite in the room into a separate level, balance and balance the space.
A blue painted wall serves as the right accent in this interior.
Curtains as a way to optimize high ceilings
Curtains, like no other interior detail, can give a cozy, homely atmosphere to a room. This is exactly what a room with high space lacks.
There is a separate article on the website about how to decorate a window with curtains.
You can try decorating the window with floor-length curtains, or choose ones that cover two-thirds of the opening (although this option is less recommended).
The combination of colors of curtains and bedside wall in the bedroom
Choose the color of the curtains depending on the effect you want to achieve:
- white – will add airiness and lightness;
- red - will bring energy and cheerfulness;
- dark shades - will add drama and intrigue to the interior;
- black material can also be a good idea, such curtains can “shrink” a room and make it more comfortable.
Make sure that the color of the curtains matches other textile interior details to give the room a complete and attractive look.
Exposed wooden beams - a solution for a room with a high ceiling
This technique, such as undecorated wooden ceiling beams, is becoming more and more popular in the design of various interiors.
Rough wooden beams are the main “character” in the styles of minimalism and industrial.
In rooms with high ceilings, this solution allows you to reduce space and make the atmosphere more cozy and friendly.
Wooden beams on the ceiling in a general rustic interior style
The use of false beams, for example, built using plasterboard, is also encouraged, although to a lesser extent than real, brutal, rough and uncouth wood. The rest of the interior is decorated in styles similar to rustic, so a reception with ceiling beams is ideal for country cottages and country houses.
Ceiling texture as a way to visually reduce the height of a room
Just as we advised focusing on the walls, you can do the same with the ceilings.
The emphasis on the ceiling is the completed interior of the apartment
You can highlight the ceiling with color or a special texture:
- wood - will additionally give the whole room warmth and comfort;
- tension fabric;
- plasterboard structures and other popular techniques, which can be viewed in this article.
Interior design of a spacious apartment with large windows and high ceilings.
A real example of arranging an apartment with high ceilings in the video:
What things should you avoid?
In a room with high ceilings, if possible, designers recommend refraining from:
- Cluttering the space with small parts and accessories.
- Placement of paintings too low or high.
- Gender accentuation.
- Thin cornices.
- Skirting boards to match the ceiling covering.
Even in a narrow bathroom with high ceilings, you can focus on one wall.
Use our tips, and the design of your apartment will be successful!
One of the design options for a room with high ceilings
Change minus to plus
A significant ceiling height can be both a big plus and a huge minus when decorating a home. It all depends on how well the space is designed, how the poor proportions of the rooms are corrected, and how visual accents are placed. Great heights are contraindicated for small nooks: being inside the “well” is too difficult psychologically. Perhaps, in order for an apartment to turn into a comfortable home, it will require redevelopment, thoroughly calculated zoning, and serious work on the selection of finishing materials. However, the end result - a spacious room, saturated with air, with expanded boundaries - is worth the maximum effort.
Is it advisable to install a wardrobe up to the ceiling?
Having decided to install a dressing room, the owners plan to free up as much space in the apartment as possible from things. The choice is usually made of tall furniture, which has the following advantages:
- advanced functionality;
- visual expansion of the room;
- the ability to store large but rarely used items: blankets, rugs, pillows, guest bedding sets, etc.;
- allocating space inside for storing large household appliances - vacuum cleaner, ironing board, iron, etc.;
- the wishes of all family members are taken into account.
A tall cabinet may also have disadvantages:
- impossibility of installation in an apartment due to lack of free space - the vertical elements do not fit in height when installing the assembled cabinet;
- the curvature of the surfaces of the room does not make it possible to accurately calculate the vertical size, and a gap is formed between the ceiling and the roof of the cabinet, where hard-to-reach dust accumulates;
- the small width of the structure at maximum height requires additional fastening for safe operation;
- difficulties in caring for such furniture for older people if they are its only users.
Taking into account the advice of a technologist and designer, you can avoid all the shortcomings.
