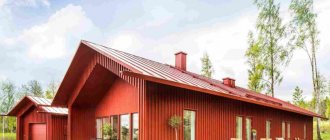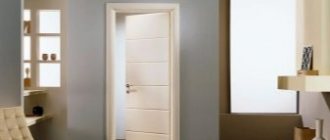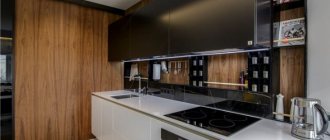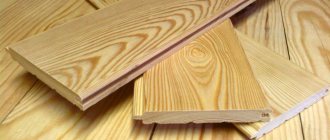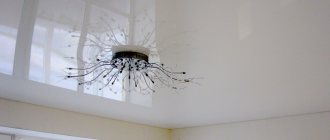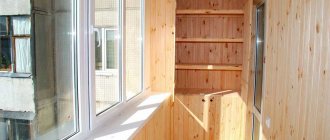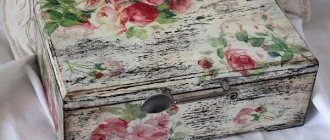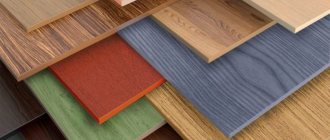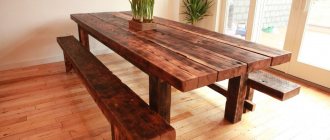What are plastic panels
This is a type of finishing material made of PVC in the form of thin panels 2.4-3 m or 6 m long. The standard width is 25 cm, although different variations of this parameter can be found on the market.
So, why are plastic panels so popular today:
- They are made of plastic, which is considered an environmentally friendly material, although artificial. Today, plastic is used in large quantities in everyday life, and there is no harm from it. This is confirmed by hygiene certificates.
- Plastic is a monolithic material, that is, without pores, which means there is no condition for the emergence and spread of harmful organisms. Therefore, sanitary and epidemiological services recommend panels for arranging ceilings in any premises.
- Plastic panels are easy to keep clean. Typically, household chemicals or ordinary soapy water are used for this. At the same time, the finishing does not lose its aesthetic properties.
- The ignition temperature of polyvinyl chloride is +350C, note that chipboard and OSB begin to burn at a temperature of +250C. That is, plastic is a good alternative to wooden coverings in terms of fire safety.
- Since the panel ceiling is a suspended structure, there is no need to repair the base ceiling. And this is a good saving of money.
The base ceiling does not need to be repaired Source trotuar199.ru
- Many can say that a plastic ceiling is a structure that does not allow air to pass through itself. Condensation often forms on it. And it is true. But the problem can be solved quite simply - ventilation of the house. And this engineering system is present everywhere in private housing construction today.
- By installing plastic panels on the ceiling, you get a finished surface in terms of aesthetic design. And the advantage here is that this finishing material is presented in a huge assortment on the market, specifically in terms of appearance design.
- Easy to install. A master alone can close the ceiling of one large room in one working day.
As for the disadvantages, PVC panels cannot withstand heavy loads, especially impact loads. But this happens extremely rarely on the ceiling.
A huge variety of plastic panels Source strport.ru
Ceiling panel materials
Products are made from different raw materials, which determine their functionality and appearance. Mainly used for production are MDF, glass, metal, PVC, polystyrene foam, wood, aluminum, fiberboard, plasterboard, and other components. The main purpose of such structures is decoration. However, there are options that have heat and sound insulation properties, panel heaters, and moisture-resistant models designed for damp rooms.
The offered selection of slabs is quite large. It is very difficult to decide among such diversity. After all, not only the appearance, but also the method of fastening depends on the material. For example, for cassette ceilings, Armstrong suspension systems are very popular, they are used everywhere, they can be combined with products from other manufacturers. Let's take a closer look at the existing types of slabs.
Wooden
Natural ingredients used for cladding are always popular. They give the room a solid look and emphasize the refined taste of the owners of the house. With the help of this building material they create a very prestigious interior that corresponds to eco style.
One of the main finishing options is wooden slatted boards (lining). This type of building material is known to everyone; it is also used to decorate walls. There is a wide variety of models, but they are all united by the installation method. All slats are mounted on a wooden or profile frame.
Square slabs are less common. Their cost is higher than their slatted counterparts, installation is more difficult, but the use of such elements gives the room a unique, original image, especially carved models.
Bamboo and cork panels deserve special attention, as they can add an exotic touch to the room. The first option is a woven mat made from thin slats of bamboo. Although the cork has an unconventional design, it is not suitable for every home.
Wood is best used in dry rooms. To install such structures in the bathroom or kitchen, it will be necessary to treat them with special paints and impregnations that increase the wood’s resistance to moisture.
Metal
Panels made of metal are used in rooms where it is necessary to organize good ventilation and disguise the fire extinguishing system. For the production of high-quality products, aluminum is mainly used; budget options are also produced, which are a thin-walled sheet of steel coated with nickel or zinc.
The range of metal models is quite wide. They can have a matte, glossy, mirror, decorative (stone, wood) coating. There are options with polymer coloring, original texture, and variations with built-in infrared elements that can heat the space. With their help, communications are seamlessly sewn up.
Metal structures are characterized by fire-resistant and moisture-resistant properties. Suitable for cassette and slatted coverings. The first method is used mainly in public, commercial, and entertainment buildings. The second has found its application in residential premises, in rooms with high humidity, although the presence of a large assortment allows them to be used almost everywhere.
The slats look like brackets with curved edges, which are attached to special guides equipped with hooks. Since metal does not allow air to pass through, a ventilation gap is always made between the ceiling sheet and the walls. The gap is masked with a special plinth.
Basalt or fiberglass panels
Fiberglass boards are an excellent option for repairs. They are made from ultra-thin glass fibers bonded with polyester resin under high temperatures, which provides the finished product with high strength and a uniform structure. In addition, this material has such qualities as moisture resistance, fire resistance, retains heat well, it is chemically inert, and impact resistant. In addition, it has good decorative properties, which allows the use of fiberglass not only in residential buildings, but also in offices, administrative buildings, public canteens, and even in production workshops.
Basalt panels (stone wool) consist of 95% of stone threads stretched under the influence of high temperatures, the remaining 5% is occupied by special binding additives. Finished products are used to create home interiors, industrial and medical institutions. This building material perfectly absorbs sound, does not burn, does not even melt, and basalt fiber does not contain organic matter, which prevents the appearance of mold on the surface.
Plastic and polyurethane panels
The material is easy to clean from contaminants, and it is also inert in water, so most often such models are installed in the bathroom, corridor, hallway, or loggia. Less commonly used in the kitchen and bathhouse. This is due to the fact that plastic, when exposed to temperatures exceeding 60 degrees, begins to melt and release toxic substances.
If there is a fire or plastic melts, it must be extinguished and cooled. Hot materials coming into contact with your skin can cause serious burns.
All polymer structures can be divided into two large groups: rack and square. Great demand for the material is associated with its properties, such as:
- pliability, plastic can be given any shape;
- products are available in different colors and textures;
- the cost is low, which allows you to save on repair work;
- high-quality models do not fade when exposed to sunlight;
- installation can be done by hand.
The main disadvantages of the building material include its low mechanical strength, but this is not noticeable at altitude. It also cannot withstand high temperatures, which narrows its scope of application.
MDF panels
They are often used in public buildings, offices, and retail premises. In the house it is mainly used for cladding the hallway, loggia, and, less often, the living room and bedroom. Can be installed both on walls and on ceilings. They are a wood fiber board obtained by pressing crushed wood chips at high pressure and temperature.
Depending on the appearance of the front side, all models are divided into flat and embossed. The first ones are covered with valuable wood veneer and polymer film, while the second ones have a three-dimensional pattern. Paints and varnishes are used as coatings. Rack, square and sheet versions are available.
The products are characterized by low cost and ease of installation, a large selection of colors, the presence of a natural pattern, and a decorative image. When installing them, no additional preparation of the walls is required; wiring and utilities can be hidden under them.
Glass and mirror panels
Such designs are used in the interior design of public and residential premises. With their help, you can visually expand the space and perform zoning. At the same time, not only mirrors have reflective properties, these can be plastic, polyurethane plates, covered with a mirror film on top, aluminum slats, treated with a special reflective layer, which are much lighter than glass.
Analogues of glass tiles, although they weigh less, do not look as solid. Glass panels, thanks to the application of amalgam, are in no way inferior to a standard mirror. There is a wide variety of such coatings, which can be made from silicate or acrylic plexiglass. In this case, the mirror ceiling can have a matte finish or artistic painting.
The price of such finishing is very high. But the plates are characterized by a long service life, resistance to moisture and temperature changes. You can place any lighting fixtures under them, giving the room a unique, unique design.
Expanded polystyrene panels
Among the wide variety of materials, many prefer polystyrene foam. This is a type of foam. The raw materials are foamed in a special way, making the product lightweight. The coating has good aesthetic characteristics, is low in cost, and can be used to bring various design ideas to life. The product is environmentally friendly, despite the fact that when exposed to high temperatures it emits toxic fumes.
There are several types of this building material. They differ in the method of production. This can be pressed tiles, which are produced by mechanical stamping; extruded - obtained in a complex way using a special unit (extruder); injection - produced by pouring raw materials into a mold.
Installation can be done by gluing the slab directly to the ceiling. Ideal for weak floors that cannot withstand significant loads. Before starting work, the surface must be prepared, defects, cracks, and chips must be eliminated. Experts recommend gluing building materials from the center of the room, which is determined by marking.
Drywall
The material, familiar to many, is often used to decorate the ceiling. Installation requires a powerful frame that can withstand heavy loads. The substance is environmentally friendly, malleable when processed, and can be used to create smooth, beautiful surfaces.
There are many types of this building material. They produce standard, moisture-resistant, fire-resistant, arched, acoustic, and other models. Thickness varies from 6.5 mm to 12.5 mm. It is not recommended to install thick slabs on the ceiling. It is better to hem regular ones, up to 9.5 mm thick.
Before installation, the material should lie for a while in a dry room so that excess moisture evaporates from it. Installation can be done without lathing, provided there is a sufficiently flat wooden surface. It is generally customary to assemble suspended structures.
PVC panels
One of the most affordable building materials. PVC panels are easy to install and easy to maintain. Installation can be performed by anyone with minimal construction skills. The finished products are very light and have a cellular structure.
PVC plates are a real find for any designer. Their color palette is varied, they are able to imitate natural materials. They can be covered with thermal film on top, have a laminated coating, and can also be directly printed on. According to the method of connecting the lamellas to each other, there are three main groups: seamless, embossed, and chamfered.
According to shape and size, all PVC panels can be divided into slatted, wall, tile, and sheet. Installation can be done on a wooden or metal sheathing, even on a plastic frame. Installation begins from a corner located on the opposite side of the window or door.
Types of plastic panels
All goods, products and materials have a certain classification. PVC panels have the same thing. This material is divided into four characteristics:
- density;
- dimensions;
- type of connection of panels to each other;
- external design.
The first sign depends on the raw material and manufacturing technology. Typically the density is indicated on the certificate. And the larger this parameter, the stronger the panels, and accordingly they are more expensive, but at the same time the service life of the ceiling increases.
As for the sizes of ceiling panels, most often on the market you can buy material with a length of 2.7, 3, 4 and 6 m. Width - 10, 20 and 25 cm. Standard thickness - 5-8 mm. The thicker, the more expensive, but more durable. Please note that there are thicker panels on the market up to 12mm. This is a wall option.
Standard sizes of PVC panels Source stroyka-nn.com
Now about the type of connection of the panels to each other. There are two options: the ceiling will be solid or with visible gaps between the panels. It is clear that it will not be possible to achieve a complete monolith, like drywall treated with putty, but the seams can be minimized. As for finishing with gaps, manufacturers today offer a variety for lining. A ceiling finished with this material is a cladding with visible gaps between the panels, like a regular lining.
And now about the external design. Here is the richest palette from plain to panels with various patterns. But manufacturers offer two structure options. These are varnished, which are coated with a special varnish that adds shine, and unvarnished, which have a special coating that protects the material from the negative effects of ultraviolet radiation.
Attention! Ceiling panels made of plastic easily withstand changes in humidity without changing their structure, as well as moderate temperature changes. But at very low and high temperatures the material begins to warp. Some models are cracking. Although today manufacturers offer more stable panels.
Plastic panels with tongue-and-groove joints Source kursremonta.ru
Selection and acquisition
When buying ceiling slabs, give preference to special hardware stores. There you can buy all the fasteners for installing PVC panels, and professional consultants will tell you about the nuances of installing suspended ceilings.
Carefully inspect the surfaces of the slabs for cracks, chips, nicks and other damage.
A high-quality product - geometrically correct in shape, without stiffening ribs protruding from the surface, and does not crack when bent. There should be no traces left after pressing.
The basis for the selection and installation of panels is the layout of the room. If the room is small, use products of minimal length and width. For spacious rooms, you need to purchase three-meter slats.
The best manufacturers of PVC panels for ceilings
When purchasing any product, we attach great importance to choosing a reliable manufacturer. There are a lot of them on the modern construction market. Let's focus on the best:
- Venta is a leading company from Belgium. Venta produces PVC ceiling panels with various parameters and designs. Not long ago we launched the production of slats with digital printing applied to the surface.
- Forte is an Italian manufacturer that has been on the market since 1969. The production of products is based on the use of modern high-tech equipment. A wide selection of different shades allows buyers to implement a suitable ceiling design from PVC panels in their apartment.
- Planet Plastic LLC is a company from Moscow, operating since 2001. Production is carried out using foreign equipment and foreign raw materials. The company presents consumers with more than 150 different variations of finishing elements.
- Ural-Plast LLC is a manufacturer from Magnitogorsk, whose quality products are also the result of the use of foreign equipment. In addition to standard PVC panels, this company produces products with original designs.
- AnV-plast LLC is a company from Krasnodar. She started her activities in 2001 and achieved success in a short time. The company supports domestic manufacturers by purchasing raw materials for production from them. The competitive advantage of AnV-plast LLC is that the price of its products is much lower.
Cost and calculation of PVC panels for ceilings
To determine the required number of plastic panels for the ceiling, multiply the length and width of the room. Divide the resulting figure by the area of one PVC panel for the ceiling. You will get the number of planks per room. Add 10-15% to the value for possible damage to the material during transportation or installation.
If we talk about price, the average cost for one panel is approximately 150 rubles. It depends on the external characteristics of the product. Thus, a PVC panel 3000 mm long and 250 mm wide can be purchased for 100 rubles. , and a bar with a length of 6000 mm and a similar width - already for 200 rubles.
Payment for the services of craftsmen who carry out ceiling finishing will be approximately 450 rubles. for 1 sq. m. If you decide to decorate the ceilings in your house with PVC panels yourself, you will have to incur costs associated only with the purchase of materials.
Criterias of choice
So, you came to the store to choose plastic panels for the ceiling. What you need to pay attention to:
- On the thickness and weight of the product. But here we need to take into account the design of the material. It consists of two panels, between which several rows of transverse ribs are installed. So the outer panel should be thick; it is this that can be subjected to loads. Because even the smallest crack on the front side is the penetration of moisture into the panel, causing the formation of colonies of microorganisms.
- Now pay attention to the number of ribs. The more there are, the stronger the cladding. But you need to pay attention to the location of the ribs. They should be positioned perpendicular to the panels. If the location is inclined, it means that the finishing material was stored incorrectly, for example, the packs were lying on top of each other in high stacks. That is, the upper ones squeezed the lower ones. Hence the strength of the panels is too low.
- The tongue-and-groove joint must be tight.
- Price. You should not expect that you will get high-quality material for little money. Therefore, my advice is to buy from the middle price segment.
And one moment. If you have no experience in installing ceilings made of plastic panels, then it is better to use an expensive option. It's easier with him.
Design and properties of PVC panels
The panels are based on two plates with a connection in the form of stiffeners. One of the surfaces is the front one and contains the corresponding decor. The structure of the panels was designed to be durable and at the same time neat and hidden. As a finishing material, PVC panels have undeniable advantages. They do not absorb moisture and are resistant to mold. Despite their high strength, PVC plates are flexible. This property prevents possible damage during transportation. The low weight of the skin ensures a minimal level of load on load-bearing surfaces. The color range, texture and parameters of the panels are wide enough to provide designers with options worth considering. PVC is an environmentally friendly material, which is also easy to process and install. At the same time, the panels will last for many years.
Technology of ceiling finishing with plastic panels
First of all, you need to calculate how many plastic panels you need to cover the ceiling with them. Here only two dimensions are required: the area of the ceiling and the area of one panel. Calculating both is not a problem; you need school knowledge of geometry. Next, divide the ceiling area by the panel area to obtain the amount of material. We add 5% to this indicator - just in case.
But these are not all calculations, because a suspended ceiling made of PFC panels is a frame made of a galvanized profile and two types of self-tapping screws. The frame consists of a guide profile that is laid around the perimeter of the room. It is attached to the walls with self-tapping screws and plastic dowels. A grid of ceiling profiles is placed between the perimeter. The size of the grid cells is 60x60 or 80x80 cm. The profiles are fastened to each other using self-tapping screws.
Self-tapping screws “bugs” for metal Source krepezhinfo.ru
See also: Catalog of companies that specialize in the sale of finishing materials and lighting.
Some craftsmen use wooden blocks for the frame. A budget option, but with one drawback. Wood does not withstand changes in humidity and temperature. Over time, the bars begin to warp and crack, reducing the strength of the ceiling structure. The gaps between the panels are increasing.
So, if everything is determined with the material, then you can move on to work. It is recommended to slightly repair the base surface of the ceiling. Namely: repair cracks and other defects, prime them. The goal is to prevent particles of the material from which the ceiling is made from peeling off and falling onto the suspended structure. Optimally, treat the ceiling with an additional antiseptic composition. And lastly, you need to immediately remove the electrical wiring for the lamps.
Electrical wiring under a suspended ceiling Source prodomostroy.ru
Frame installation
First of all, the lowest corner in the room is determined. To do this, the height of the ceiling is measured in the corners. In this corner, 5 cm descends from the ceiling surface. And from this point, using a laser level, lines are laid along the walls along which the guide profile will be mounted.
The perimeter has been drawn up; now we need to connect and secure the sections of the ceiling profile to it. The latter is cut to the width of the room and laid from the wall across the room. Here we must take into account the fact that plastic panels are mounted along the room. That is, perpendicular to the wall where the window is located. This is how you can avoid the visibility of joints between panels.
If the room is large, then first markings are made on the ceiling for suspensions. They are installed and secured to the base ceiling with self-tapping screws and plastic dowels. After which the profiles are mounted strictly horizontally. The photo below clearly shows how this should be done.
Installation of suspensions and profiles on the ceiling Source kitchenremont.ru
The main task of the work manufacturer is to assemble the frame in one horizontal plane. In this case, the galvanized ceiling profiles must fit into the guide profiles with their ends.
If the frame is ready, you can proceed to installing plastic panels on the ceiling.
Tips for choosing
The variety of types and shapes of panels makes their choice difficult. First of all, you should decide on the material of manufacture. It should match the overall interior of the room, wall and floor decoration. In order for the structure to last for a long time, the choice should be made taking into account the characteristics of each type:
- Plastic plates must be smooth with a clear geometry and uniform distribution of the pattern. To ensure sufficient strength, the element must be squeezed with force with your fingers;
- Wooden products should not have cracks or chips. For each type of wood, small errors are acceptable, which reduces their cost. But it is better to use elements with a clear pattern, without burrs, scratches, or blue stains;
- Foam blocks should be selected only with a smooth, clear, identical pattern over the entire surface. High-quality tiles do not break when dropped or lightly shaken;
- 3D panels have various characteristics and features. When giving preference to this type of finishing, you should take into account the purpose of the room. These can be natural models, fireproof, moisture resistant;
- Aluminum parts must have a minimum thickness of 0.5 cm. If they are thinner, the structure can quickly deform at the initial stage of operation.
Video description
At the end, we suggest watching a video on how to make a ceiling from plastic panels using a frameless method:
Today, manufacturers offer plastic guides that are used instead of a galvanized profile. First of all, it's cheap. Secondly, the service life of these building elements is much lower than metal. Thirdly, the process of assembling the frame is not complicated.
If wooden blocks are used as frame elements, then the panels can be fastened using a construction stapler. This increases the installation speed several times.
And the last thing on the topic is the plastic ceiling. There are several options for decorating the ceiling surface with plastic panels. This refers to installation options. The usual one is, as described above, along the walls. There is a diagonal option, which requires special skill in cutting the material and arranging it correctly on the ceiling. This method is quite expensive, because up to 20-25% is sometimes spent on pruning, and therefore waste.
You can assemble it using geometric shapes; this material is used to cover multi-level ceiling structures or to use it as inserts with other materials. For example, the photo below shows an option for laying PVC panels on the ceiling in the form of a square.
Ceiling made of plastic panels Source potolokjournal.ru
Technology and installation methods
The planks are mounted using the tongue-and-groove principle with a contact depth that allows for quick assembly and disassembly of the covering. There are two main installation methods: on a frame (sheathing) and without it. In the first case, a metal base with rectangular openings is assembled. In the second case, such lathing is not needed; only approximately smooth walls and a base of glue or cement are enough. The disadvantage of this option is the difficulty of replacing individual elements. The ceiling is finished only using a frame method, and this is due to the possibility of hiding communications and placing recessed lighting fixtures, for example, spotlights, in some places. The material is glued to the walls to create the most durable surface. Plastic structures last longer if they do not bend from pressure at the edges. If the frame method is used, it is better to glue the plastic to pre-attached drywall.
Briefly about the main thing
Plastic for the ceiling in the form of long panels is an opportunity to quickly and efficiently finish the ceiling. This material meets all sanitary and hygienic standards.
This material is divided into ceiling material with a thickness of up to 8 mm and wall material with a thickness of 9-12 mm.
On sale there are plain models and with patterns, coated with a special varnish and without it.
The panels are connected to each other using a tongue-and-groove lock.
There are two installation technologies: frame and frameless. The first is a frame made of galvanized or plastic profiles; you can use wooden blocks. The panels are attached to it with self-tapping screws. The second is the emphasis on starting rails or ceiling plinths with additional fastenings to the base ceiling surface.
Ratings 0
Brief technology for installing PVC panels for ceilings
Plastic panels must be mounted on structures made of metal profiles and metal hangers, including a frame and sheathing.
On a note! The basis of the structure can also be wooden sheathing. However, it is better to avoid this method in the bathroom, since high humidity is detrimental to wood.
Frame installation begins with markings. The quality and success of the work performed depends on it.
Using the marked marks, the profile is fixed to the wall, then transverse elements are installed for subsequent fastening of PVC panels.
PVC panels for the ceiling are mounted on the ceiling frame as follows:
- The products are cut to the required size using a hacksaw.
- The first panel is attached parallel to the wall surface and sheathing.
- The next one is mounted in another groove of the previous plank. The entire ceiling is assembled in this order.
- The last rail is carefully adjusted to the distance of the wall.
All elements should fit snugly against each other, and there should be no gaps on the surface.
The process of installing plastic panels will not take you much time. But ceilings decorated with them will delight you with their appearance for a long time.
Aluminum Slat Ceiling Panels
They are especially popular due to their almost ideal characteristics and the ability to be painted in a wide variety of colors. The most popular are Albes panels.
They are produced in Russia and are of high quality. They have a fairly strict version of the shape, while the edges are perfectly smooth and rectangular in shape, the width can vary. Can be used to create open and closed ceiling surfaces. Great for a wide variety of spaces.
How to make a suspended ceiling sheathing from PVC panels
The laying of plastic boards begins from the starting profile. On the end surface of the first PVC panel, it is necessary to cut off the tenon of the lock, after which the material is placed over the support profiles, leveled and attached to the supporting frame using clamping brackets.
Layout of panels
For your information! The size of the plastic panels is measured so that there is a gap of 2-3 mm between the walls and the edges of the material.
PVC has a fairly high coefficient of thermal expansion, so the material must be laid on a frame with the possibility of its movement. Otherwise, at the first serious heating of the ceiling, the lining may bend in an arc.
Self-tapping screw with end drill
