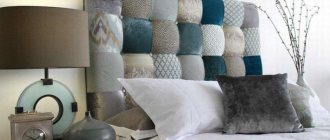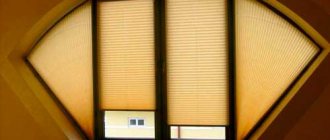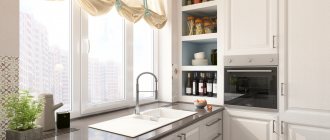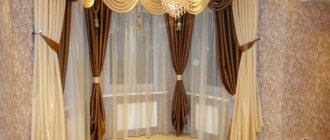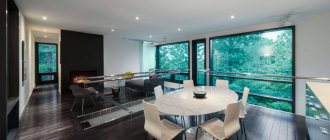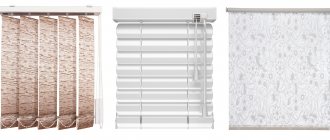Talented science fiction writers are known to be ahead of their time in many ways and predict innovations that the world is destined to come to. In many futuristic works of contemporaries, the house of the future consists of glass and has transparent walls. In fact, such buildings already exist. The pioneer of a new milestone in architecture was Mies van der Rohe. He designed a glass house, the walls of which turned into windows. The history of the building’s creation is associated with numerous scandals, which became “black PR” for this successful combination of bold constructivist ideas and minimalist forms. The customer simply refused to accept the architect’s work and the showdown was brought to court and the press. An intermediate position between traditional openings and futuristic glass walls is occupied by panoramic windows in the interior. People sometimes call them “French”. Why did windows get this name and when did they first appear?
Panoramic windows and their varieties
Panoramic windows first appeared in one of the provinces of the country - Provence. The French hinterland, the name of which is familiar to any designer, also gave birth to the stylistic direction of the same name, which, by the way, is also in demand among our compatriots. The first mentions of such structures date back to the middle of the 7th century. Of course, glass was not yet widely used at that time, so they can be called “windows” only symbolically, based on their functional purpose. Provence is known not only for its beautiful landscapes with endless rows of lavender fields, but also for its warm, mild climate.
Both of these conditions became the reason for the creation of unusual “doors” (and in Europe they are still called that), which blur the boundary between the house and the surrounding beauty, letting in sunlight and fresh air of the Cote d'Azur. The design was a strong metal frame with two doors, which was located just above the floor level. Glass of this size had not yet been produced at that time. The doors that swung open or moved apart were filled with wood.
After the glass industry made a big leap in development, windows began to let in light even when not opened. The original interior idea began to be used not only in France, but was picked up by other countries. At the moment, there are several classifications of panoramic windows.
Depending on the opening method, structures are divided into three types:
- Swing. Traditional design, which is also typical for classic doors. Hinged panoramic windows are convenient for rooms with narrow openings in which there is no room for sliding sashes.
- "Harmonic". An original option in which several doors are folded like a book and, when opened, are placed in the “parking” area on the side of the outer wall. "Accordion" is not suitable for small rooms.
- Parallel swing. Modern doors have the same design. The doors simply slide apart, thereby saving space.
- Taking into account their design features, panoramic windows are divided into two types:
- With shtulp. When open, they allow you to enjoy a full panorama, but the doors can only be rotary (that is, they open “towards you” and to the side).
- With impost. This vertical jumper is part of the tilt and turn mechanism. Thanks to it, the windows can be opened fully or partially “towards you” in order to slightly ventilate the room. Unfortunately, the impost located in the middle violates the concept of complete openness that is typical for a panoramic design.
- As for the frame material, windows are classified into the following types:
- Wooden. They are made from larch and oak. To create budget options, pine is used. Since solid wood can deform over time, laminated veneer lumber is used instead. Such windows have a special aesthetics and at the same time “breathe” even when closed.
- Plastic. A modern, practical material with which balconies in apartments are increasingly being glazed. PVC is captivating due to its relatively low cost.
- Aluminum. The material is lightweight, which makes it possible to produce large and lightweight panoramic windows. Previously, aluminum was used only for cold glazing of summer verandas or attics. After the technology for introducing thermal insulation between the outer and inner parts of the profile was developed, the material began to be used everywhere in all rooms of the house.
- Fiberglass composite. The material has become a novelty in recent years, but has already established itself as a reliable, lightweight option. Fiberglass windows will cost a pretty penny.
Based on the types of glass filling, structures are classified into:
- Triplexes. There is a transparent film between the outer and inner glass. Multilayering allows the material not to crumble into small fragments upon impact, but to become covered with a network of cracks at the site of local mechanical impact.
- Strained glass. It is five to six times stronger than normal. If damaged, the material crumbles into fragments with blunt edges, which reduces the risk of injury to a person nearby. The impact force should be greater than with a regular kick, since the glass also bends quite well.
- Electrochromic option. Ultra-modern smart glass, the transparency of which is adjusted using the remote control. The material is very expensive and is used only in luxury apartments or luxury country houses.
- Float glass. The material is produced using the same technology: liquid glass melt is poured onto molten metal (tin). Thermopolished glass has reflective properties and does not distort the image, which is typical for ordinary glass.
Large panoramic windows are usually decorated with a decorative layout or frame. It is a shaped grille inside a frame, which can be overhead, interglazed or structural. There are a lot of options for the location of the shutter, which makes it easier to choose an original window design.
Panoramic windows are classified according to their functional purpose into portals and accordions. In the first case, the door to the street or terrace occupies only part of the structure, and in the second case, the entire area. Windows can also be solid or sectional. The second option is more durable and reliable due to the presence of partitions.
How to take panoramic pictures of real estate? Anyone can do this - try it!
What is this all for?
I am sure that each of you has definitely had a situation when, with the help of one photo, you would like to fit much more into the frame than the viewing angle of a regular budget digital camera allows (usually the focal length of the lenses of such cameras is from 28 to 35 mm, i.e. review respectively 74-64 degrees).
So, especially in the cramped conditions of a small apartment, it is almost impossible to take photographs that give at least an approximate idea not of the details, but of the general appearance of the premises.
Of course, if you are selling an expensive luxury property, then the advertising company’s budget will allow you to invite professional specialists involved in photography and creating virtual tours and other goodies. But if the object being sold has a more modest price or status, then this can be an excellent reason and opportunity to try your hand at taking panoramic photos yourself and decorating the objects you advertise with them!
This is why I resort (I suggest you try it too) to using panoramic photographs.
Everything is done very simply and I repeat once again that anyone can do it:
1 . It’s better to shoot during daylight hours and don’t be too lazy to turn on the lights in the room even during the day.
2. In the camera (if possible on your camera model), select the “aperture priority” mode (on Canon it is called “Av”) or any other mode that allows you to control the aperture value, and set the aperture to 8.0. If your device does not have such a mode, do not worry. I take photos using a Canon A560 digital compact, which does not have the ability to control the aperture, but the result is quite acceptable.
3. Decide on the shooting location and place the camera vertically at a height equal to approximately (by eye) half the height of the room (i.e. for an apartment with a room height of 2.6 m: 2.6/2 = 1.3 m). This will avoid large distortions. If you have a tripod with the ability to mount the camera on it in a vertical position and rotate it around its axis, then this is welcome. I don’t have a tripod, so I don’t use it, but shoot it with my hands (the main thing is that my hands don’t shake).
4. Take a series of sequential photographs , rotating the camera after each photograph around its vertical axis from left to right (preferably the camera, and not yourself together with the camera, since it is the camera that captures the image, not you). When shooting, make sure that adjacent frames you shoot have a small area of overlap with each other. This will allow you to “glue” them together in the future. At this point, the shooting process is over and you can move on to “gluing” the photos together into a complete panorama.
5. Download and install the PTGui program for taking panoramas , for example, from here or here (in fact, it can also take HDR photographs, but this is a topic for other publications. HDR examples).
6. Launch the program , drag a series of photos taken from one point into its window (for me it’s usually 3-6 photos).
Click “Control Points - Generate Control Points”, wait a few seconds while the program finds common points in neighboring photos.
Click "Advanced>>" (to expand the top tabs) and go to the "Optimizer" tab, click on "Run Optimizer" (at the bottom).
The panorama is almost ready and now we need to straighten it out a little and add the finishing touches.
Press "Ctrl+E" to open the panorama editor. In this window, press sequentially: “Ctrl+Shift+T”; "Ctrl+Shift+C"; "Ctrl+Shift+F". This will allow you to align it, center it, and also trim off the excess.
Now click on “Projection” in the top menu and select “Mercator” from the drop-down menu (it is most suitable for real estate in my opinion, but you can choose something else and look at the result, which will be immediately visible in the viewing window). Close the panorama editor by clicking on the cross in the upper right corner.
Go to the “Create Panorama” tab, select a place to save the finished panorama by clicking on “Browse” (by default, this is the place where the photos that you dragged into the program window at the very beginning are located), and also, if necessary, change the resolution of the resulting photos by making changes to the Width and Height fields or by clicking on “Set optimum size...”.
And lastly, click on the “Create panorama” button. In a few seconds you will receive a finished panorama and the best part is that you made it with your own hands , which is very nice!
Don't be afraid to experiment, learn and don't forget to share your invaluable experience with others! Who knows, maybe someone will find it useful and enjoyable.
Happy holiday everyone! By the way, there is still time to swim in the ice hole. So, I encourage everyone who didn’t have time to join, because it’s worth it!
With best wishes on this truly Epiphany winter day.
Alexey Redin
Advantages
The concept of complete openness has been practiced for more than half a century. It was this that led to the blurring of boundaries and the emergence of popular studio apartments, arches and panoramic windows. Thanks to such design techniques, the rooms “breathe” and are filled with air. Observation structures represent a successful symbiosis of a door and window opening and have a number of undeniable advantages, including:
- Presentable, modern appearance of the house from the outside and the rooms from the inside.
- An excellent overview of the surrounding beauty and the opportunity to go out onto the terrace or directly into the courtyard, garden, or gazebo. Such windows are highly valued in private houses and dachas, where the eyes of household members will see not a dull city landscape, but bright natural panoramas.
- Visual expansion of the space of cramped rooms due to an illusory transparent border.
- Good natural lighting, which is so highly valued in Provence, minimalism, loft and Scandinavian style.
When choosing high-quality material for a window, it will also provide good heat and sound insulation.
Flaws
Panoramic windows are not without a number of disadvantages. These include:
- Difficulties during installation in apartments. To install a panoramic structure, you will need approval of the redevelopment from the housing inspection, which is not always successful. In some buildings, it is simply impossible to embed a long window into a load-bearing wall without compromising its strength.
- Difficulty in caring for fixed glass. The problem is relevant again for apartments. If housing is located on the upper floors, then it is impossible to do without the involvement of industrial climbers.
- Strong heating of the room. A large amount of natural light also has its disadvantages. Since the throughput of panoramic windows reaches a record 90%, the room will heat up as if it were “dressed” in black and placed in the very sun. High-quality air conditioning of the room will save the situation.
- Difficulties when installing heating radiators, which are traditionally placed against the wall under the window.
- High price.
Another disadvantage can be considered the psychological discomfort that some people experience with such openness to views from the street. A person subconsciously thinks that he is always in someone’s sight. Blinds will save the situation, since French windows are traditionally not covered with thick curtains.
Installation of panoramic windows
In principle, the technology for installing panoramic windows is no different from the method of installing conventional window structures. The main difficulty is the large size of the double-glazed windows. Problems arise both at the time of delivery of such windows and at various stages of installation - where it is necessary to lift, move and hold. And it is especially difficult for installers in apartments, because it is much easier to bring such systems into a private house, and it will be both more convenient and faster to deploy inside a cottage room. But even in high-rise apartments, any issues can be resolved if you provide a competent approach and the participation of special equipment.
Examples of using observation windows in different rooms
Panoramic windows are universal; they fit organically into the interior of absolutely any room: children’s room, bedroom, living room, guest room. The main thing is that there are two conditions:
- The ability to build such an opening into the structure of the house.
- A beautiful view that will be enjoyed by the household.
As for stylistic compatibility, French windows are suitable even for strict classics, but combinations with Provence, Art Nouveau, minimalism, high-tech, Scandinavian and eco style are considered the most advantageous.
Living room
The living room is especially cozy with a fireplace and a separate corner by the viewing window with a low couch strewn with cushions. The niche under the miniature sofa can be filled with books, thus creating a small place for reading. If the opening does not reach the floor, then it can be called French only symbolically, although it retains all the advantages of the original (except for access to the street). A French window is usually located behind the back of the sofa, which is the center of the design composition. This arrangement requires admiring the opening landscape while standing, but the problem can be solved by choosing an unusual design sofa with a double back. Thus, the owners will have twice as many “seated” places for guests at their disposal. You can separate a corner by the panoramic window with the help of a podium, on which a picturesque composition of a pair of armchairs and a coffee table is installed.
Bedroom
The bedroom should be cozy with a peaceful interior that promotes good rest and sound sleep. Viewing windows will help you fall asleep with a beautiful view of the street before your eyes. Traditionally, a panoramic wall is located on the side of the bed, as the headboard faces a blank wall with a TV. In the morning you can wake up bathed in the sun's rays, which guarantees a good mood and tone for the whole day. If the room is located in a corner, you can decorate it with a long modular window that will cover two walls at once. Such a project must be carefully developed by a professional, since the load on the structure will be colossal. If we are talking about an attic bedroom, then panoramic windows will be advantageously combined with openings on the roof that offer views of the clear sky. In such an attic space you will be able to immerse yourself in nature. Household members will experience a particularly pleasant feeling during rain.
Kitchen and dining room
Households spend the lion's share of their free time in the kitchen. One way or another, this is where tea parties, short breaks while preparing dinner and intimate conversations take place. The presence of a panoramic window in this room will give the kitchen decoration a special coziness and flavor. When eating, it is important for a person to have an optimistic psychological attitude. To ensure a good appetite, in the design of the dining room they try to avoid the use of dark, cold tones and flashy, tacky details. The natural landscape is perceived by a person as a composition with an ideal combination of colors, which helps to lift the mood while eating.
In combined rooms, the dining area is often arranged near the bay window. The open look, and even with the multifaceted geometry of the frame, will become a stylish addition to the interior.
Cabinet
In the man’s office, strict panoramic windows with transparent glass and solid pleated blinds are installed. Wooden frames will set off the expensive leather upholstery of the chairs. In the girl’s studio, the French windows are decorated with panel curtains or flirty curtains made of airy organza. In order not to lose the opportunity to contemplate the landscape, the workplace should not be “hidden” inside the room. The conditional center is moved closer to the main decoration of the interior so that you can work in natural light, which is more than enough.
Bathroom
Many may consider it inappropriate to place observation windows in the bathroom, where what is happening must be hidden from the views of strangers from the street. The problem is easily solved with the help of curtains, blinds or stained glass. It is better to place a bathtub or jacuzzi in front of the structure. In order to drown in flakes of foam without a shadow of embarrassment, the windows should overlook the backyard of your own property. In luxury apartments, this improvised door leads to a pool or sauna, where you can continue your water treatments.
Legal side of the issue
To install panoramic windows in a multi-apartment high-rise building, you will need special permission. Because installing portal systems is nothing more than remodeling a room. This means that the project must first be approved, and only then any changes are possible.
As practice shows, the easiest way is to obtain permission for panoramic glazing of a balcony and its subsequent connection to the room. Because:
- Technically, in this case, you can leave the balcony opening as is, i.e. do not touch the load-bearing wall. This will require less paperwork and less work.
- From an aesthetic point of view, the balcony can be glazed from top to bottom on three sides. This will not only expand the panorama, but also decorate the façade of the building.
- The overall illumination in the apartment will increase, but at the same time the balcony opening will act as a diaphragm, which means complex rendering calculations will be eliminated.
However, much when making a permitting decision will depend on the design of the high-rise building, as well as its general technical condition. But, in principle, obtaining permission to install a panoramic window on your living space is quite possible.
( 85 votes, average: 5.00 out of 5)
DIY shoe rack
How to clean the hood in the kitchen?
Related Posts
Design and color scheme
Traditionally, window frames are white. This shade is given to the plastic from which standard double-glazed windows are made, and it is also welcomed in the “native” style for the design - Provence. Black color will emphasize the rigor and laconicism of the interior. Frames can be made to order for the buyer in any shade that harmonizes with the decor of the room. Brown wood tones are invariably associated with classic and eco style. Glass can also be given special shades of aquamarine, ripe cherry, sage or mustard. It is worth considering that the interior of the room during the day will acquire a similar tone in the light of the sun’s rays, while the windows are closed. If the structure is of impressive size, then it is better to fit the colored pieces using the mosaic method into the blind corner spaces between the panels of the frame.
Decorating huge windows
French windows themselves are a decoration of the room and the facade of the house, so their beauty should only be slightly emphasized, but not draw attention to the luxurious decor. Most often, the glass in them is tinted or frames with complex geometry are used. It is recommended to close French windows with blinds, thin, light curtains (organza is optimal) or panel, roller models, which, when rolled up, will not interfere with admiring the landscape outside. As an option, they use sliding screens, which can be removed completely if necessary.
Bedroom interior with panoramic windows
A bedroom with panoramic glazing is a dream that many people prefer to keep silent about. Floor-to-ceiling windows become the main accent in the room; they do not require decoration if they offer a picturesque view of the natural landscape or the city. Curtains are more likely not a decoration, but a necessity, because in the dark, few people want their bedroom to look like a shop window. For panoramic windows, long and wide curtains made of translucent fabric are used.
Practical and almost invisible blinds are also used for panoramic windows. It is important to choose stylish and lightweight fabrics, while at the same time not forgetting about the interior space of the bedroom. Panoramic windows are more suitable for loft or high-tech style, and therefore you need to give preference to modern and functional furniture.
Options for arranging furniture in rooms with floor-to-ceiling windows
When arranging a furniture set, such colorful decoration of the room as a panoramic window must be taken into account. Most often, the area in front of it is completely cleared so that there is no interference with free access to the street. At a distance of half a meter, you can place a small seating area for two, which will allow you to enjoy the scenery while drinking tea or reading a book. Massive furniture (mainly sofas) is usually turned with its back to the window and placed at a distance, since relaxing on it involves watching TV. Storage systems, shelving and cabinets are installed around the perimeter of the room, but not close to the wall where the panoramic window is located, since the effect of expanding the space may be lost due to such visual load.
French windows often decorate expensive apartments in skyscrapers, where it would be a shame to lose such a luxurious view, dusted with clouds. In ordinary city apartments, a popular option is one with access to a loggia or balcony, where there is a relaxation area or a home greenhouse. Many designers believe that panoramic windows are the future, since the concept of openness not only remains popular, but is also constantly evolving, erasing the remaining boundaries. The unique design is good because it allows you to be at home all the time and at the same time feel in harmony with nature, which constantly appears before your eyes in all its glory.
https://www.youtube.com/watch?v=xuGxV04JhPQ
Panoramic windows as an attribute of the philosophy of minimalism
Portal windows are quite often used in the design of urban and country interiors in the style of minimalism, and especially oriental minimalism. Panoramic window systems are an integral part of such environments, playing the role of their logical continuation and... incompleteness. That is, they personify the road to philosophical infinity - “outside the window”, and also demonstrate the broadest possibilities with the minimum available for their implementation.
The essence of minimalism, whatever it may be, is to use as few components as possible in everything. But behind the demonstrated minimum there is a priori hidden an ideological maximum, which is not exposed to the public. Thus, the minimum of objects in the interior is favorably emphasized by the breadth and diversity of the multi-component landscape on the street, if you decorate a room in an apartment or house with a panoramic window design. True, in this case, the “outside” content plays an important role, because there are landscapes (and there are a lot of them) that do not fit too well into the philosophy of minimalism. But this is up to the designer. Perhaps a panoramic poster of a corresponding theme would be more appropriate in a particular home. Let the window remain standard.
