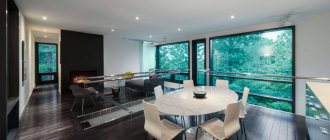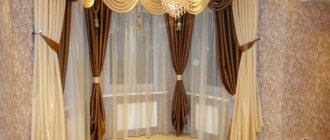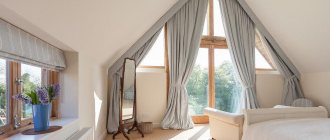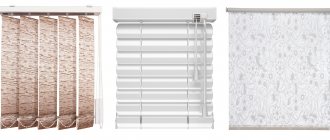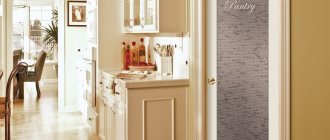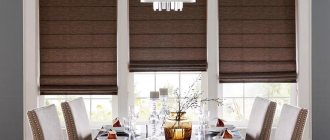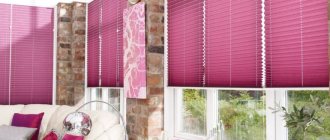The installation of interior windows in residential premises has long been undeservedly ignored by both domestic builders and property owners. Of the large number of options, only glazed openings in toilets and bathrooms are widely known. As a result, people deprived themselves of useful structural elements that decorate the interior and help solve other important problems. Read in our review where you can and should use interior windows, how they affect the environment and what are the practical benefits of their use.
Purposes of using interior windows
When installing windows in interior spaces, different goals are pursued. They can be divided into functional and decorative. Depending on the circumstances, installing interior windows allows you to solve the following problems:
- increase the flow of natural light into a too dark room;
- improve communication between adjacent rooms;
- resolve the issue of redevelopment;
- provide access to fresh air;
- visually expand the space;
- decorate the interior of the room.
Since the implementation of any of the points is almost always associated with non-standard solutions, it is necessary to carefully consider all the nuances. After all, windows between rooms can both improve the quality of life and have a negative impact on it. It is important to consider window security and privacy. Most often, windows are installed in the walls of the bedroom, living room, kitchen, bathroom, hallway, and office.
Window to the bathroom
It is widely believed that the purpose of installing a window in the bathroom is to allow the room to be well ventilated.
This statement is doubtful, since this design is most often solid, so the flow of fresh air cannot be organized. In addition, today sanitary facilities are equipped with exhaust devices that provide complete ventilation, and there is no need to install additional sources for fresh air. Installing a window in this case allows you to solve two important problems:
- In the event of a power outage during the daytime, you can safely complete hygiene procedures:
- there is no need to turn on the light when you need to go into the bathroom just for a minute to wash your hands or take something from hygiene or sanitary products.
Interior windows in the bathroom are usually installed only in apartments, since in private cottages it is recommended to install such a structure in the outer wall. Read detailed material about what kind of windows a bathroom should have on WindowsTrade.
Window to the office
Often, cramped storage rooms or other small rooms without windows are allocated for work offices. Sometimes, during renovations, 2-3 square meters are simply fenced off in a room using plasterboard structures. The small area and the presence of only artificial lighting reduce performance. Installing an interior window will visually expand the space and provide an influx of natural light, so the study is one of the places where installation of such structures is recommended.
Window to the bedroom
In bedrooms, interior windows serve primarily decorative functions. They help make small rooms more spacious and “refresh” the interior. If there is a nursery nearby, a window can be installed to monitor the child. However, with modern video surveillance systems, its benefits are questionable.
Sometimes an argument in favor of installing an interior window is the opportunity to reduce payments for lighting. This is a wrong argument, since the cost of such a structure and its installation is not comparable to the amount that can be saved. This option is partially beneficial only when the installation is carried out during the construction of a private house.
Window between kitchen and dining room
The original structures were originally installed between the kitchen and dining room. Thanks to them, it was possible to quickly transfer food and utensils, as well as communicate with those who were busy cooking. In our country, the role of a dining room is most often played by a universal living room, but this does not make the idea of installing a window lose its meaning. On the contrary, the presence of such a structural element in the living room wall will allow you to relieve the kitchen of unnecessary furniture and use it for its intended purpose - for cooking. After all, thanks to the window, a sufficient level of communication between two adjacent rooms will be ensured.
Since most of our kitchens have a small area, interior windows also serve a decorative function - they help visually expand and decorate the room.
Window sills
When designing such structures, the need to install a window sill must be taken into account. This is due to the procedure for transferring dishes and food from the kitchen to the living room and back. Window sills that are too narrow are dangerous because breakable objects can fall from them. Too wide ones will take up a lot of space and interfere with free movement. This point must be well thought out. It is recommended to use medium-width window sills with capinos on both sides of the wall.
Ventilation
Before installation, it is necessary to ensure adequate ventilation so that odors during the cooking process are not introduced into the living room. For this, an interior window with good sealing is not enough. After all, the door will periodically open, and warmer air will rush from the kitchen into the living room. In such cases, upholstered furniture, carpets and curtains are quickly saturated with food odors. To prevent this from happening, you should install a hood with a performance that will remove all odors emanating from the hob. It is optimal if the exhaust casing is the width of the slab. In this case, fresh air is guaranteed in the living room all the time.
The operation of the hood requires a constant supply of fresh air. If in the warm season it enters through an open sash of a street window, then in winter this method of ventilation provokes high heat loss. They can be avoided using a micro-slit ventilation device or a special mortise valve. Read about these useful components in the review on our website.
Advantages and disadvantages of a living room with two windows
An original and interesting design of a living room, in which there are two windows on the same wall, or on different ones, is usually a rather difficult task that designers can do, but knowing some of the features of the arrangement of furniture and the rules for placing accents, you can make the room bright and unusual yourself.
A living room with two windows has its positive aspects:
- The presence of two window openings already gives originality and uniqueness to the room. By choosing the right finishing and decor options, hanging interesting curtains or curtains, you can achieve extraordinary results;
- You can arrange furniture in an original way between two windows, using their arrangement to create interesting lighting effects, compositions and installations;
- A room with more than one window opening is automatically illuminated more during the daytime. It will always be lighter and require less energy consumption for artificial lighting, which will also save money by correctly using this property of the room;
- Two windows mean a large number of possible options for arranging furniture, playing with prints and shades, shadows and lighting methods.
But having two windows can also have negative aspects, including:
- The difficulty of choosing a design solution and bringing it to life. The presence of two window openings may require more adjustment and cutting of finishing materials, which in some cases may lead to the purchase of more of them, and therefore increase material costs;
- A large amount of daylight may not always be an advantage for a room; in some cases, high illumination may not at all coincide with the design and general concept of the room, and may not be at all appropriate;
- Two windows also mean higher costs for heat conservation, which may entail the need to install double-glazed windows with a large number of chambers and glass.
What materials are interior windows made from?
Interior windows, which cannot be purchased ready-made, are assembled to order, mainly from plastic, wooden or aluminum profiles. The choice of material affects the design and cost of the product. Theoretically, you can buy ready-made plastic windows on sale and carefully fix them in the wall, but they are not suitable for indoor use. After all, interior models must have adapted dimensions and be equipped with special fittings that ensure convenient opening of the doors. Conventional swing mechanisms are rarely used when completing interior windows. This is due to the fact that this method of opening requires a lot of space when the doors move. Much more practical are folding, lifting and sliding opening systems.
When choosing glazing, it is not energy efficiency that matters, but safety and the level of sound insulation. That is, double-glazed windows must be made using triplex. This is especially important when there are children in the house. When choosing components for a model for the bedroom, you need to take into account the need to ensure privacy. Electrochromic double-glazed windows, which can change the light transmittance, are perfect for this.
PVC profiles
For the manufacture of interior windows, 3-chamber systems with an installation depth of 58-60 mm are used. Indoors, such profiles will cope perfectly with operational loads. If you want to increase the level of sound insulation, you can choose a system with an installation depth of 70 mm. It is important to take into account the thickness of the walls in order to properly fix the frame in the opening.
You need to know that interior windows made from PVC systems inside residential premises do not look the best. Even in cases where a laminated profile was used for their assembly. In such situations, it is better to give preference to models made of natural wood for classic interiors or aluminum structures for space in a loft or modern style.
Wood profiles
Most often, wooden interior windows are used for indoor installation. Even in cases where metal-plastic models are installed in external openings. This choice is explained by the excellent aesthetics of windows made of wooden beams and their compatibility with other interior items. After all, furniture, interior doors and many floor coverings are made of natural wood. Also, the listed products can be lined with materials that reliably imitate its surface. Thanks to this, wooden interior windows in the interior look quite organic and combine well with other objects.
Options for fixing windows in walls made of cellular concrete
For proper window operation, the temperature on the inner surface of the enclosing structure is important. To avoid damage that may be caused by moisture, the temperature in the entire plane separating the interior of the building must be greater than 13ºC. This is related to the so-called dew point. The dew point is the temperature at which the air, at a given temperature and relative humidity, can no longer absorb more water. Dew point temperature is defined as the temperature at which the surface relative humidity reaches 100% and the air is saturated.
Below we describe various options for fixing windows in a wall made of cellular concrete 24 cm thick, with an external layer of thermal insulation 15 cm thick. Additional conditions: outside air temperature -5 °C, inside +20 °C.
- The window is mounted in the middle of the wall thickness, the frame is not protected by a layer of insulation: Isotherms of 10 and 13 ° C pass through half the thickness of the wall and very close to the inner surface of the window-wall junction. Very large distance between isotherms at temperatures below 13 °C. A significant part of the wall and assembly joints are cooled.
- The window is mounted in the middle of the wall thickness, the frame is covered with a layer of insulation: the 10 ° C isotherm is largely shifted outward, and the 13 ° C isotherm is closer to the outer surface of the wall. A significant part of the wall is cooled, but the temperature of the cross section of the assembly joint is higher.
- The window is mounted at the level of the outer plane of the wall, the frame is not protected by a layer of insulation: The 10 and 13 °C isotherms are shifted to the outer side of the wall. Very high density of isotherms on the low temperature side.
- The window is mounted at the level of the outer plane of the wall, the frame is protected by a layer of insulation: The 10 °C isotherm passes completely outside the plane of the wall. Almost the entire section of the wall and the assembly joint have a temperature above 10 °C. The 13 °C isotherm is significantly removed from the inner surface of the assembly seam.
- The window is mounted in an outer layer of insulation, the frame is not protected by a layer of insulation: The 10 and 13 °C isotherms are completely shifted to the outside of the wall. High concentration of isotherms on the low temperature side. Strong cooling of the assembly seam. The passage of the 13 °C isotherm is very close to the inner surface.
- The window is mounted in an outer layer of insulation, the frame is protected by a layer of insulation: The 10 and 13 °C isotherms are shifted outward, deep into the insulation layer.
Low cooling of the assembly seam. Thus, it is least preferable to install a window in the middle of the wall thickness without protecting the frame with a layer of thermal insulation. In addition, in this embodiment, less light enters the room.
When to install interior windows
The most optimal time for installation is during construction. However, this method is available only to owners of private cottages who planned in advance the installation of interior windows. Residents of apartment buildings are deprived of this opportunity, so they deal with such issues after moving in. To ensure that the installation of an interior window does not cause trouble, you need to immediately find out in which walls you plan to prepare openings. Load-bearing structures cannot be touched without permission for redevelopment, so installing windows between some rooms may involve bureaucratic red tape.
Since such work is mainly carried out during major renovations, it is recommended to take care in advance of conducting an examination and obtaining permission for redevelopment. If you postpone this event until the last minute, the repair may be delayed.
Interior windows in the interior of the house
Interior windows in the wall visually expand the space and change the decor in the rooms for the better, which is why they are often used by interior designers.
However, these elements must be installed with caution and not blindly follow fashion. Interior windows that are poorly designed can ruin the interior. To prevent this from happening, it is recommended to follow a few simple rules:
- For high-tech style, designs made of aluminum profiles are best suited.
- When decorating classic interiors, it is recommended to use wooden frames.
- You always need to take into account the ratio of wall area and openings.
- When decorating rooms in country style, it is advisable to equip the windows with shutters. Shutters are perfect for this purpose.
- For large glazing areas, regardless of the type of profile system, dividing elements for internal light openings should be used - strips and other types of decorative layouts.
To help you choose the optimal model, there are programs that help you choose the design of an interior window, the photo of which can be combined with the future decor of the room. In this case, it is better to immediately seek help from interior designers who work with such software. If it is not possible to make an opening in the load-bearing wall, you can install an interior decorative window. This design can be fixed to the walls at any convenient time and does not require major construction work.
Decoration of window openings
Due to its characteristics, a living room with two windows has some nuances in the design of window openings. The main rule for decorating a living room where there are two windows, regardless of whether they are on the same wall or on different ones, should be their identical design.
Uneven window design, or asymmetrical finishing will make the appearance of the room uneven.
Attention! It is possible to design windows in different styles, but such a feature of the interior should fit perfectly into the overall architectural concept. This type of design is typical for Art Nouveau styles.
In the presented video you can see a variety of design options for a living room with two windows:
Textile finishing is the main accent of a window opening; it can be used to change the interior, so textile elements and furniture should be in harmony or complement each other in style. It looks especially original and coherent when the pillows and curtains are a combination of identical elements and materials.

