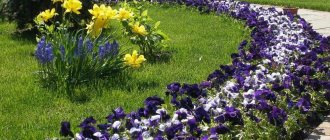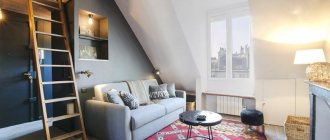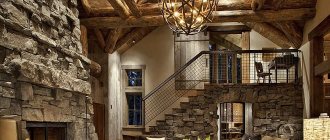4161
From this article you will learn:
- How wooden log houses were built in Rus'
- How the huts were arranged inside
- How to build a good wooden house
- How to decorate a modern hut from the inside
Wood is rightly considered an original Russian building material. Wooden house construction harmoniously combines aesthetics and environmental friendliness. Over time, Russian architects were able to implement the best features of wooden architecture in brick and stone houses. Most construction technologies and architectural techniques were developed in accordance with the traditions of the peoples living in the forest zone, and were reflected in traditional wooden architecture. In this article we will look at how to build a house in the style of a Russian hut, and also talk about the main features of this process.
The beginning of the glorious days of Peter
Peter I is considered the founder of dacha life. It was he who decided to allocate land to his officials for summer holidays near St. Petersburg, so that they would not travel far and would always be at hand if something happened. The land was given free of charge (hence the word “dacha”, which means “gift”, “gift”), but those who received it were obliged to improve their plot and build an estate. And the king, passing by, could stop by and check how his subject was resting and whether he was taking good care of his dacha.
Vegetable garden in the swamp
With the advent of Soviet power, the dacha ceased to be something exclusively elite. Even a simple worker could get a plot of land. True, it could not be compared with the estates of summer residents of the recent past - only 6 acres (600 m²), which could only accommodate a small house and a garden with several fruit trees, shrubs and a couple of beds. Of course, there was no more talk about any performances or literary evenings - they worked hard at the dacha, growing crops.
With the onset of the hungry 30s, the dacha became a means of survival for many. True, it was difficult to achieve at least some kind of harvest - ordinary people were most often given land of little use for gardening: forested and swampy. In addition, there were restrictions on the size and type of country buildings. At first, it was only allowed to have a small shed for tools on the site; living quarters were prohibited - after all, a dacha was given for work, not for relaxation. Then they were allowed to build small houses with an area of no more than 16 m², one-story and without heating. It was also not allowed to grow flowers or create lawns on the site. All space had to be used to maximum advantage. The plot could have been taken away for useless flower beds and unkempt land.
At the same time, the so-called nomenklatura dachas flourished. Party leaders, famous artists, writers, and scientists erected real mansions in the most picturesque and comfortable places.
Create a project for your Russian house in “DK-Dom”
The design workshop "DK-Dom" specializes in creating individual projects of wooden houses. A team of professional architects creates designs for unique houses from scratch; all we need to do is get acquainted with your ideas, wishes and needs. The design will include all the necessary stages and sections:
- preliminary design;
- architectural solutions;
- heating, ventilation and air conditioning of the entire premises, boiler room;
- water supply, sewerage;
- grounding, electric lighting and power electrical equipment;
Options for designing a Russian house can be very diverse, with one or two floors, with an attic or attic, with a balcony or terrace.
Our company’s catalog contains ready-made projects of Russian houses, after viewing which you can choose the project you like or modify a specific project taking into account all your needs and wishes. For example, you can remove or add partitions, customize façade solutions, increase window sizes, change floor heights or building dimensions, and so on.
The projects developed by our highly qualified specialists are an example of how you can practically use a natural material - wood, revealing all its beauty and reliability. We are responsible for each of our projects and, at the request of the customer, we draw up an estimate for construction and are ready to advise the contractor throughout the entire construction period.
Chief summer resident of the Union
Stalin had at his disposal about 20 dachas in different parts of the country: in Sochi, Crimea, Georgia, the Moscow region... He loved some of them very much and visited them often, while others he visited no more than once or twice a year. Some dachas were intended exclusively for recreation (for example, the one on Lake Ritsa in Abkhazia, where there was not even a work office), and in some, Stalin held working meetings and received foreign delegations. Each cottage was designed and built specifically to suit the tastes and habits of the owner. So, all the houses had a similar layout and approximately the same interior. This was done both for security reasons and because the Generalissimo was very conservative. Most of the houses were painted dark green to blend in with the trees, and areas were guarded no worse than secret military installations: order was monitored both along the perimeter of the territory and from the air, and inside the houses there were personal bodyguards of the Secretary General.
Landscape design in Russian style in St. Petersburg
By highlighting the Russian style in landscape design, and giving preference to precisely this direction in arranging a country house, the owner of the future estate will discover all its unique versatility. It is worth considering that this style cannot be separated from the lifestyle of the owners of the house. Evening gatherings, a samovar, pies, candied fruits are integral elements of Russian life, without which it is much more difficult to realize the dream of a family nest. It is this kind of family leisure that emphasizes the uniqueness of the Russian style.
If the Russian estate style in landscape design seems attractive to you, you can order its creation from the AG GARDEN DESIGN company. We will do all the work necessary for this - design and landscaping of the site, selection, delivery and planting of suitable plants. We work carefully and quickly, consistently achieving high-quality long-term results!
You can also order landscaping of your dacha plot in St. Petersburg in any other style from us.
All the best for children
In the middle of the twentieth century, such an unusual phenomenon as a country kindergarten arose - something between a kindergarten proper and a pioneer camp. Pre-revolutionary estates served as dachas for children. Some gardens had their own dachas, where children spent the entire summer, while others alternated their stay in nature and went out in shifts. Children often spent their daytime naps outside—in good weather, the cots were taken directly into the garden. In the mornings they did exercises, in the afternoon they swam in the river, then they picked mushrooms and berries, and some kids even learned the basics of gardening, caring for their own vegetable gardens. Nikolai Nosov’s story “Turnip” is dedicated to such a country kindergarten.
Instead of a resort
In the 70s and 80s, there was a dacha boom - enterprises actively allocated plots to their employees. Gardening non-profit partnerships (SNT) appeared: “Energetik”, “Zheleznodorozhnik”, “Metallurg”, “Gazovik”... By the name of SNT one could easily determine which company’s employees were vacationing here. The ban on large houses was lifted, and although most dachas still remained standard, a variety of two- and three-story cottages began to appear. Restrictions on the use of land were also lifted, and “useless” flower beds and even small areas for recreation and sports games appeared on dacha plots. Gradually, the dacha again became a place not only for work, but also for relaxation and an excellent outlet for those who were unable to go to the resort.
Even a peculiar dacha style appeared. Since most summer residents could not afford to buy furniture, dishes and clothes in duplicate - for city life and for country life - what was sent to the dacha was what was no longer used at home, but it was a pity to throw away. In many ways, it is precisely this carelessness and eclecticism that lies the romance of the Russian dacha.
Why Russian style?
Modern buildings made of timber look attractive, although monotonous. But the houses, as if straight out of the pages of classical Russian works, have a special appearance. There is no feeling of heaviness in them, there is no coldness of straight chopped lines. Due to the massiveness of the timber walls, other characteristic features are favorably highlighted:
• verandas, on the ground floor, raised above the ground; • carved supporting balusters and posts on stairs or on the terrace; • openwork, or platbands that stand out against the background of the general external decoration. • superstructures and projections along the facade, giving the house complex outlines; • gable roof; • porch, • bay windows.
Houses made of timber in the Russian style turn out to be thoughtful and spacious, despite the small number of floors. There is a lot of functional space inside, and small rooms in the space under the roof allow you to plan a lot of places for storage and living. The listed features are more typical for wealthy houses, but strong business executives with lower incomes built a traditional five-walled hut. How many of our wonderful compatriots came from such small estates! And many contemporaries with roots from the village remember exactly these: solid, but beautiful and spacious houses.
Stable folk traditions have formed many distinctive features of Russian huts. The first things that come to mind are the gable roof and, of course, the light fixture! It was done under the roof, where it was always cozy and quiet. Only light from one or more windows flooded the entire room. Despite its small size, it was convenient to do needlework in it, so the room was considered a purely female territory. The spacious little room had enough space for dowry chests and a spinning wheel.
However, today this room will make a wonderful nursery, bedroom or place for dear guests.
Dacha-nurse
The collapse of the Soviet Union and the onset of the hungry 90s greatly affected dacha life. Personal gardens again, as in the 30s, became a means of survival. On six acres they grew potatoes, carrots, beets, and set up greenhouses with cucumbers and tomatoes. There was even a comic riddle: the shelves are empty, but the refrigerators have everything! The answer to the question: “Where from?” - obvious. From the dacha, of course!
At the same time, dacha plots ceased to be departmental and went on free sale. From 1990 to 1996, the number of country houses doubled compared to the entire Soviet period.
New Generation
Nowadays, despite the huge number of great holiday offers, country holidays are still very popular. There are no regulations or restrictions - you can buy a plot of any size anywhere, build a house to your liking and do whatever you want in your dacha. The dacha today means the buzz of lawnmowers in the morning and the aroma of barbecue in the evening, it’s tea with fresh mint on the terrace and badminton on the lawn, it’s your own piece of nature, an opportunity to escape for a while from the bustle of the city. And if there are garden beds, it is only as a pleasant hobby, and not out of dire necessity. The modern Russian dacha is a way of life.
Exterior view of a house in the Russian Izba style
A modern house in the style of a Russian hut, the photo of which is presented above, in the classic version is built from natural wood. However, in the catalogs of construction companies there are often interesting brick options. Stone houses in the Old Russian style are one of the popular trends in modern architecture.
The most common material option for the construction of suburban housing still remains logs. A modern log house can be built using different technologies (Russian, Norwegian, Finnish, etc.).
To build a turnkey Russian hut style house, you need to take into account the main features of such buildings. For example, logs should be connected “in a cup” (another name is in a circle). In this case, the connecting elements are semicircular grooves. The logs are connected so that their ends protrude approximately 400 mm beyond the boundaries of the walls.
An alternative method of attaching logs is the option of connecting “in the paw” (without protrusions) and “in the clap” (assembly in the form of an inverted bowl, i.e., each subsequent log is laid with a notch on the previous one).











