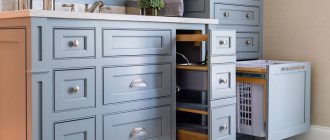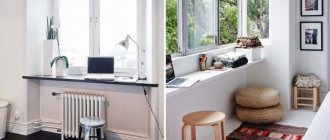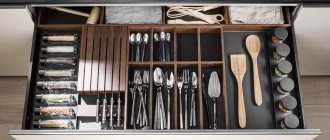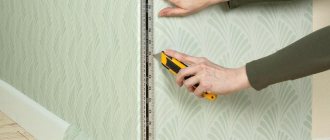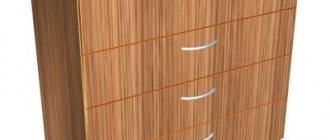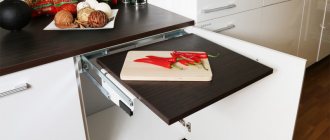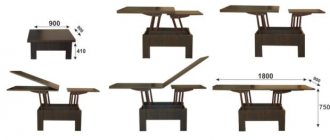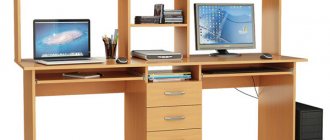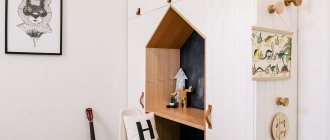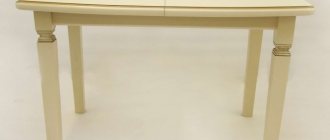0
71777
A well-thought-out environment affects the productivity of employees and the internal microclimate in the team. In addition, the arrangement of furniture in the office should be convenient for ordinary visitors and regular customers of the company. Large corporations entrust this difficult task to well-known advertising agencies. In order to cope with this task on your own, without the help of a professional designer, you should take into account many factors: size, shape of the commercial premises, acoustics, degree of illumination.
How to choose a design
The choice of style and method of furniture placement depends on many aspects. The first is the type of activity of the company, the area of the premises and the number of employees. If a company receives clients in an office, it is necessary to choose a design that will make visitors feel relaxed.
The correct organization of the workspace is carried out taking into account the tastes of not only managers, but also all employees.
Most offices use modern design styles - ergonomic and laconic. This is a justified choice, since there is no need for empty decor at work. But there is no need to move to complete asceticism: after all, people work in the office who work much more efficiently in a comfortable, rather than “Spartan” environment.
Finishing work, selection and arrangement of furniture in the office are carried out in the same interior style. Everything should be in harmony with each other - color shades, furniture configuration and materials, in order to subsequently avoid an uncomfortable atmosphere.
Small office environment
It is worth thinking separately and in advance about how furniture is arranged in the office if there is not enough space. Almost none of the above rules can be applied here. A cubicle layout is not possible for a small office. An open one will save precious space, and personal space can be created using partitions.
As for the furniture itself, you should not choose unusual table shapes. They take up a lot of space, although they look more impressive. Standard rectangular tables will allow you to get more work space. Recreation areas should be as compact as possible and include only two or three chairs with a table.
Lighting is important in any office, but this is especially true when there is little space and there are a lot of objects and people that interfere with its penetration. There will be much less natural light here due to the small size of windows and their number. There is no need to skimp on lighting.
How to choose an office wardrobe, current types of designs
The specific location of the boss's desk does not change in any way - it is better to place it at the end of the hall, there should be a wall behind it. The only thing is that most likely you will have to abandon the partitions completely. Also, to save space, you can combine a workplace with a common table, giving the manager a little more free space.
Calculation of the amount of furniture
To calculate all the options for arranging desks in the office, you need to consider:
- office size;
- number of tables and employees;
- ease of access to cabinets and archives;
- placement of light sources and sockets.
Proper planning of the interior arrangement of furniture in the office should include the dimensions of the space so that nothing interferes with the passage of employees and access to the shelving.
Information. According to the standards established at the legislative level, the distance between tables should be at least 2 m, and for one employee who works at a computer there should be at least 4.5 square meters. m.
Nuances of office design with windows
People spend most of their time in a modern office, so the question is: “How to arrange the furniture correctly?” relevant for spaces of different sizes. Office ergonomics consists of different elements: a spacious desk, a comfortable chair, clean air, natural and artificial lighting of the workplace.
Natural daylight is the best light, it does not irritate the eyes, has a beneficial effect on the health and psychological comfort of the entire team, but in order to take advantage of it, the length of commercial premises should not exceed six meters, otherwise the distant tables will have little light. This tip will help you arrange your office furniture correctly. Professionals do not recommend sitting with your back to the window. It is especially uncomfortable to sit by a large window on high floors; if there is no opportunity to move the table to another place, it is recommended to curtain the window opening with thick curtains or install blinds. By following simple rules for the rational arrangement of space, you can easily transform even a small office into a comfortable place where every employee of the company will enjoy working.
Options for arranging office furniture in the office
The arrangement of tables in the office is carried out in accordance with the rules:
- workplaces are organized in such a way that employees do not sit facing each other;
- tables are not placed near the stairs, under voluminous chandeliers, or ceiling beams - this creates stressful feelings for the staff, which reduces the employee’s performance;
- chairs are not placed with their backs facing each other, it is important that there is a partition, wall, closet, free area (spacious passage) behind the employee’s back;
- The optimal place for the manager's desk is diagonally from the entrance door to the office.
Depending on the specifics of the company’s activities, workplaces can be divided using special partitions.
Basic rules and tips
The primary task of the manager is to make the office comfortable to stay in. This is easy to achieve by following some unspoken rules:
- At the planning stage, work out a design plan. Consider the details of the room, lighting features, the presence and location of windows and doors;
- In interior design, the style should be the same, everything should be in harmony: walls, furniture, decorative elements. There is no need to choose bright and flashy colors, try to use light, neutral shades (peach, olive, beige, blue, etc.);
- An office, even the most “businesslike” one, can be decorated with curtains or decorative blinds;
- In an office where several people work, it is effective to install partitions or glass shelving. This will create a workspace for each employee, divide the room into zones and increase noise insulation;
- The center of the workplace is the table. Its size and shape should be selected in accordance with the parameters of the office. For example, it is better to place round or oval tables in a meeting room, so that all participants in the conversation can see the speaker.
Every detail is important in the design of an office. The minimum set of furniture for productive work is a table, cabinets for office space, cabinets for papers and outerwear, a work chair (chair). The list is supplemented depending on the direction of business, but is not reduced.
When placing office furniture, consider the dimensions of the room. Employees must move freely around the office and have access to all racks and shelves. The ideal option is to have a passage between the work tables. Hangers are placed near the entrance doors, and filing cabinets are placed along the walls.
Design Guidelines
Various configurations of office furniture allow you to fill the workspace as efficiently as possible. From simple rectangular to complex geometric shapes, furniture of various colors: the market offers a lot of options. When purchasing, it is better to choose models with smooth lines, without sharp corners and transitions, this will prevent injuries to employees. It is also important to consider the quality of materials, their practicality and safety.
It is important that the furniture has a hypoallergenic coating and environmentally friendly glue is used at the joints.
For small spaces, it is recommended to purchase modular systems that will allow you to reorganize employee workspaces. For example, a corner section and a couple of regular tables can become a separate place for the director. You can solve the problem of how to properly arrange furniture in your office using basic diagrams.
To create a comfortable atmosphere in the workplace, you need to distribute furniture around the office taking into account the following recommendations:
- You can place two work tables opposite each other only if there is a partition;
- The employee should not sit with his back to the aisle or door. Diagonal – optimal position;
- if the manager’s workplace is in an office with subordinates, it should be as far as possible from the door;
- It is better to place a chair for visitors on the side of the table.
The listed points are for guidance only and are not mandatory. The main thing is the convenience of the staff and the functionality of the premises.
To arrange furniture in the manager’s office, take into account the person’s qualities, his character and wishes.
Ergonomics
Dividing the workspace into zones is an ideal solution for companies with an ever-growing workforce. This principle is followed by most advertising agencies, call centers, and financial companies. The so-called “open space” allows you to place a large number of employees in one room.
Dividing the workplace with partitions provides personal space for each employee without separating him from the team. The material for the partition can be anything that insulates sound or visual images.
Another important condition for comfort is a work chair (chair). Its design should be ergonomic and comfortable, reducing the load on the spine. For example, leather furniture is very popular among many companies. It gives the office solidity and presentability. But, when buying leather chairs, you need to consider how comfortable it is to sit in it in the summer, and whether the room is cooled enough so that the body does not stick to the material.
Workspace organization
Modern offices are located in a variety of premises, ranging from old and historic buildings to redeveloped factories and specialized centers. Depending on the characteristics of the premises and the type of organization, the arrangement of office furniture and the layout of the workspace will depend.
The modern market offers options for office desks in a variety of configurations, from simple rectangular to complex curved and safe shapes.
The effectiveness and appropriateness of a particular option is determined by the direction of the company's activities and the need for employees to constantly interact with each other.
The necessary elements should be at hand for employees - cabinets, cabinets and shelves. Convenient and accessible location of office furniture will ensure high productivity.
Open plan
Or Open Space. The idea of creation belongs to Frank Duffy. In 1962, he proposed such a layout in one of his student papers. Modern office options with open space differ from the original ones, but retain the main features:
- there are no partitions between tables;
- separate offices - only for management.
All offices, regardless of their size and style, have the same requirements.
The main thing when designing a modern business space is to create the most comfortable, ergonomic, spacious room with functional workspaces and a stylish interior. There are 4 types of workplace design in Open Space:
- Team-oriented 'bullpen' or “team-oriented” room – desks are set up so that employees can hear and see each other, suitable for team projects, activities that require constant close interaction of the work team.
- High-panelled cubicles (workspace with partitions) - the common office space is divided by partitions that create “cells” for each employee, suitable for call centers, enterprises where employees do not need to constantly contact each other.
- Low-panelled cubicles (with low partitions) - in this design option, a seated employee can see colleagues and the rest of the office space; this method of office design creates a kind of personal barrier that provides psychological comfort, but does not block the way for employees to communicate.
- Clusters or “cluster” space - the tables of one work group are placed with low partitions between each other, each “cluster” group is separated by high partitions, the method of organization is suitable for projects on which several teams of different directions are working.
To achieve the desired result, it is important not only to buy furniture for the office, but also to take care of creating a stylish interior, a favorable working atmosphere and think through the layout of the premises, providing all the amenities for the company's employees.
This type of space organization promotes close communication among employees, building relationships, workflow, and prevents the spread of office gossip. The fact is that all employees are in full view of their colleagues and superiors, which should motivate them to work effectively. It also gives motivation to move up the career ladder to get a separate office.
Large office premises accommodate a large number of people, so its space needs to be used more wisely.
In fact, open space has as many disadvantages as advantages:
- noise is created in the room;
- employees feel uncomfortable due to lack of personal space;
- Relations between colleagues are heating up.
This method of organizing office space is not suitable for all companies.
Options for arranging furniture in the office have a direct impact on the trajectory of movement of employees to the main areas of the office. The travel routes for each employee should be as short and convenient as possible.
Office layout
Traditional way of organizing office space. The room is divided into offices and waiting areas for visitors. Each office can have from 1 to 4-5 employees of the same/related profiles. The advantage of this type of space organization is comfort for workers. A quiet environment is maintained, which is conducive to work.
If more than one employee works in an office, its own “microclimate” is established: colleagues choose methods of interaction that are convenient for them, and arrange the workspace in a way that is convenient for them.
The most stylish office design ideas come from the right use of color and lighting.
Disadvantages of this method:
- high cost - erecting partitions, building, buying or renting a room with an office type layout is much more expensive than organizing an Open Space;
- employees do not interact with each other; to get help from an employee of another department, you need to invite him to the office or visit his workplace;
- management cannot control the work process of all groups of employees;
- Depending on their personal qualities, individual employees may not get along in the same office or, on the contrary, devote most of their working time to personal discussions.
When decorating the interior of an office space, it is recommended to use the most neutral, calm colors that have a beneficial effect on the human psyche.
Mixed type
A layout option that combines the advantages of the two previous (office and open) types and minimizes their disadvantages. With a combined organization of office space, some workplaces are located without partitions, and some are located in offices. This is the optimal solution for companies with a wide range of activities, in which there are many employees in different fields.
Contrasting color accents should be used carefully, and neutral and unobtrusive tones should be chosen as the main tone.
This option may be suitable for advertising agencies, where it is necessary to organize the working area of the creative team, as well as organize separate offices for bureaucratic employees and receiving clients.
Choose mobile office furniture. It is better to choose tables, chairs and cabinets with wheels.
Leader's place
Increasingly, managers are abandoning separate offices and arranging their workplace according to the Open Space principle, but with some differences. The boss's desk can be behind a transparent partition to provide a 360-degree view of the office. Or there may be no fencing at all, and the zoning of the area may be conditional (for example, the table is located on a small podium).
Well-chosen office furniture influences the proper layout of the workplace and ensures comfort and convenience in the room.
This method of placing the manager’s desk gives him the opportunity to better control the work process, and also helps to simplify contact between senior employees and ordinary employees.
A room that does not have rectangular shapes creates favorable conditions for the effective work of a manager and affects the general atmosphere in the company.
The classic option is to locate the boss’s desk in a separate office. This method is suitable for specialists whose activities involve a large amount of paperwork or other work that requires perseverance and concentration. Also, the office space layout is ideal for bosses whose responsibilities include regular working contacts with managers/representatives of other organizations and receiving citizens.
For the head of an enterprise, you should purchase expensive furniture that is made from high-quality and reliable materials using modern technologies.
Visitors area
Many companies are abandoning the classic reception area in favor of an intuitive organization of space. Some use bright signs so that the visitor does not have difficulty choosing a direction. In large office organizations, where a large flow of clients regularly passes through, electronic queues are introduced, and the information necessary for the visitor (which window/office to go to, the order in the queue) is displayed on the display and duplicated by voice.
Furniture in the office plays a big role. Sometimes it can affect negotiations with potential partners or clients.
The classic reception desk remains in organizations where 1-2 employees can handle the flow of clients.
Furniture for the client area should be new, not shabby. Sofas and armchairs are arranged in rows, with their backs facing each other or along the walls. It is very important to organize a children's area with separate seats and leisure options for the child (coloring book, drawing board).
Office furniture is a key component of a modern company. After all, the office is the main place where information accumulates in any company. Office furniture is considered an important image element.
What useful things and accessories can be placed in the waiting area:
- A TV with one video series (music videos, popular films, federal/cable channel) or the ability for visitors to independently switch programs. In this case, the remote control remains with the manager/receptionist, and the sign indicates who the visitor can contact.
- Tables with the press are a somewhat outdated, but still popular leisure option for clients in the waiting area.
- It is important that the correspondence is new and not shabby.
- Chargers, places to install laptops.
- Vending machines with coffee and food.
Every office, even the smallest one, should be cozy and comfortable.
Small office environment
In a small space, it is important to follow the principles of ergonomics. Modern styles, for example, hi-tech or minimalism, are most suitable. To visually enlarge the office, be sure to use mirror elements. These can be ceiling or wall panels, but not ordinary ones, but tinted or decorated mirrors with patterns.
In a small room, you can use shelving and smart boxes, which will act as a partition for work areas.
If space is limited, work tables can be placed with their outer sides close to each other and light partitions can be added. They will block the view of seated employees to colleagues who are located on the other side of the fence. This option is suitable for the smallest offices, where it is impossible to organize full aisles between desks.
It is not recommended to place a large number of plants, paintings or clocks in a small office. Limit yourself to a whiteboard or presentation screen.
Let's put everything in its place
In order for an employee to feel secure and confident, his workplace should be placed near the wall, with his back to it. It is not recommended to place the table near the door or in the corner. A painting depicting a landscape is hung in a room without a window. You cannot arrange tables so that employees sit opposite each other - this is a position of conflict. In order for fresh ideas to come to mind, you cannot sit facing a wall or in front of a mirror, this cuts off energy flows. If the table is placed between the door and the window, you risk being “blown away” by the downstream wind.
To make employees feel good, do not place the workplace under beams, in front of columns, or opposite a protruding corner.
For an office, it is better to choose premises of the correct shape (rectangle, square). When this is not possible, the excess space is filled with plants and additional lighting is installed. Psychologists advise placing chairs for visitors where the guest can see the exit. The client becomes more comfortable when he is seated on upholstered furniture. It is also recommended to separate work areas with light.
In addition to Feng Shui and recommendations from a psychologist, do not forget about fire safety rules. Furniture should not block emergency exits, and the office should not be placed in the attic. The minimum distance between tables for free movement is 0.6 meters.
What the office should look like
Once the furniture is in place, take a look at the room. The interior should be simple, concise and functional. Free access to documents, aisles between desks, comfortable furniture: everything creates a pleasant working atmosphere. Avoid irregular shapes, give preference to simple shapes (square, rectangle). Furniture installed diagonally can cause disagreements in the team. Small offices are visually enlarged by installing additional mirrors.
The rule of the office is that you want to come to it in the morning and do something useful for the company there. Some employees are more motivated by the atmosphere of the workplace than by a salary increase.
Feng Shui in the workplace
Arranging office furniture according to Feng Shui will ensure constant circulation of energy, career growth, and good relationships in the team. Avoid heaps of documentation, trash and chaos; documents must be in their place. Cluttering leads to the accumulation of negative energy. The main condition for effective Feng Shui work is space and a constant flow of fresh air. Don't forget about plants. Flowers for office space - ficus, fatsia, syngonium - will make it lively, bright, and bring peace to the team.
And remember: the main thing in work is passion for the job, the desire to develop and share the experience gained. Then every working day will be full of energy and impressions.
Arranging office furniture according to Feng Shui rules
According to Chinese teaching, office space should be organized in a special way:
- do not place tables so that there is a door behind the employee’s back; if it is impossible to arrange the furniture differently, you must first place a large object, and then the workplace;
- It is forbidden to place tables in the corner;
- In offices without windows, be sure to place plants or display landscapes;
- You cannot place tables so that workers are in a position of confrontation - sitting facing each other;
- the table should be turned with the outer side towards the aisle, the wall is located behind the employee’s back; if you sit facing the wall, fresh ideas will not come;
- mirrors should be placed so that employees do not bump into their reflections while working;
- the table is not placed on the line between the door and the window;
- the boss’s place is located at a distance from the entrance;
- if the room is of a non-standard shape, it has more than 4 corners, the “extra” need to be adjusted - put large pots with plants in them, hang bamboo sticks;
- tables are not placed opposite sharp corners of the room perimeter or other furniture.
The Feng Shui environment encourages workers to be active while working.
From a Feng Shui point of view, offices located near elevators and stairs are less suitable for work.
Leader's place
The next point that you should think deeply about is the correct choice of place of work for the head of the office premises. First you need to decide on the type. It completely depends on the preferences of the director himself, if the company does not have clear regulations on this matter. An open person can calmly work together with subordinates. Anyone who requires more concentration will require a separate office.
Pharmacy furniture standards, types by design and purpose
Regardless of the specific type, the manager’s seat should be located at the end of the hall. This will emphasize his importance in the team, and will also allow him to observe the work of his subordinates, if transparent partitions or a complete absence of walls are provided. Another important rule is that it is unacceptable for the boss to sit with his back to the window or door; there must be a wall behind him. Psychologists believe that this will give the head of the department or company confidence.
The furniture itself should be as functional as possible, perhaps more advanced than in the rest of the office. More space will be needed to store personal and work items. The table should be wide and long so that it is comfortable to work at. It is worth paying attention to corner solutions; they are small in terms of space taken up, but at the same time much more convenient. The chair needs to be chosen so that you can work comfortably on it for several hours.
How to avoid mistakes
First of all, you need to focus on the type of activity of the company, the number of employees and nuances from personal interaction. You should not artificially create work teams from people who are not on the best terms. Their jobs should be separated, at least symbolically.
When arranging furniture, consider the comfort of each employee. Extra things, waste papers, objects cluttering the aisles not only interfere with work, but also interfere with the free flow of qi energy, which brings success to your business.
You need to choose furniture only after all the calculations have been made.
Before arranging tables and cabinets, it is worth considering all possible layout options and taking into account the possibilities of rearrangement for the future.
Furniture arrangement taking into account psychological factors.
When designing a future business space, it is necessary to take care of the psychological comfort of workers.
There are countless rules for creating a positive workplace environment.
Furniture arrangement: psychological aspect
Split walls can have different coatings.
Solid colors are best accepted by law firms, but they are not the rule. Exposed brick wall in computer area: innovative! The room can also be well lit! Put books on the shelves. Low light lamp brings comfort. The meeting room requires a large table and a few chairs. Chairs can have a modern and stylish design. There may be a round table in the office. Glass walls make excellent dividers. Choose modern paintings for decoration! One Soviet style is to place clocks with charts from different countries.
For example, adjacent desks of employees should be separated by partitions in order to preserve everyone’s personal space. Placing an office desk with your back to the door makes many people feel uncomfortable and unsafe. Each employee should try to provide the widest possible view of the room, natural light and a “closed back” (the presence of a wall or partition behind the back)
Development of individual office design from the TechnoOffice company - free for every client!
Arranging furniture in an office requires specific knowledge and skills, knowledge of current fashion trends and some tricks. Our company’s employees are fluent in the art of office design, which guarantees a satisfactory result for every client.
We have developed dozens of ideas for arranging furniture in the office, photos of which are presented on the “Implemented Projects” page.
We offer a wide range of simple and functional office furniture that will fit perfectly into any style. Prices for our products are the most affordable and flexible on the market of Moscow and the Moscow region. We provide you with the opportunity to order a professional office furniture arrangement service so that your office matches the modern idea of an ideal business premises.
We know how comfort is created!
The influence of office interior color on labor productivity.
Psychologists around the world continue to prove the close relationship between workspace environment and performance. When decorating an office interior, you can go the traditional route and use neutral, light colors. But creating a more original design through the use of bright colors allows you to:
● increase the efficiency and creative thinking of employees
● provide comfortable conditions in the workplace
● create an attractive and original office space design
● increase customer interest and form a positive impression of the company.
Basic rules for choosing colors to create a stylish and efficient office space
There are several established rules that apply when choosing a color palette for the office.
Rule No1. Excessive use of bright colors negatively affects the nervous system. Therefore, contrasting color accents should be used carefully, and neutral and unobtrusive tones should be chosen as the main tone.
Rule No2. The specifics of the enterprise's activities or the purpose of individual parts of the office also influence the choice of palette. For example, in recreation areas it is better to use blue shades, as they evoke a feeling of trust and lightness. A green tint will be more effective in meeting and work areas.
Rule No3. When choosing a color palette for office decoration, you also need to consider the shape, size of the room, location of windows and intensity of sunlight.
The impact of flowers on the human psyche.
Knowing the peculiarities of the influence of different colors on the human psyche, you can organize the work process more effectively. From the point of view of the impact on the human psyche, psychologists distinguish 4 main colors - blue, red, green and yellow.
Blue color
In rooms where meetings, planning meetings, or relaxation areas take place, it is best to use blue tones, as they have a calming character, increase the efficiency of communication, and promote better concentration.
Red color
This tone attracts attention, stimulates brain activity, encourages action, gives energy and self-confidence. But it must be used extremely carefully so as not to create pressure on the human psyche.
Green color
In offices and personal rooms, competent designers prefer green shades, as they have a beneficial effect on humans. They give a feeling of calm and harmony, increase efficiency and creative thinking.
Orange color
If the focus of your office activities requires creative thinking, creativity and enthusiasm from the staff, then orange is indispensable in the interior of this room.
Yellow
Yellow tones make people feel optimistic, creative and energetic. But it should be used in the form of neat accents, as its excess can cause a feeling of anxiety.
Before you buy office furniture, you need to properly plan your office space.
Photo gallery: office furniture and furniture for the client waiting area
Office design
Garprom-Media office
Thanks to an individual approach to each client, we are able to reflect the core values of a particular company in the interior of the office space and emphasize the authenticity of each brand. Clients of Design Moscow note the desire of our architects and designers to help the client choose the most successful architectural solution. We are happy to take on the implementation of complex and bold ideas. Our studio has developed many of the best projects:
- RBC Press Center
- Miele representative office
- Office in the State Duma
Open Office Layout
Open space offices
Office layout options
Office desk layout
Office layout price
Cabinet office layout
Reception design options
Office renovation
Office Open space layout
Designers of the architectural studio "Design-Moscow" will offer you individual interior design in accordance with the latest trends in architectural design
Modern and functional “open-space” or classic closed office space from separate offices or individual office layout - we will select the best planning and interior solution for your company. You can choose a specific style in the interior or voice personal preferences - experience, and the technical base of our studio allows you to create conceptual projects in different style directions and bring them to life. We cooperate with suppliers of high-quality finishing materials of domestic and foreign production - the variety of shades and textures opens up wide opportunities for designers. Comprehensive office design work from one contractor will not cost you as much as hiring several contractors. The price per meter depends on the complexity and specifics of the work; it is worth noting the studio’s constant promotions and lucrative offers.
Order the preparation of an office design project and all related documentation from the architectural studio "Design - Moscow" now - take a smart step towards success.
Order a project
How to arrange furniture in the manager's office
No director's office would be complete without a desk and chair. Other furniture, for example, a shelving unit, a cabinet, is installed at the request of the owner of the office and if there is free space.
1. Choose a place for the table.
There are a number of rules governing how to arrange furniture in an office at work. For example, the best place for the director's desk is considered to be a corner diagonally from the entrance. As a rule, it is the farthest. This is explained by the fact that the manager immediately sees and evaluates the person entering, and the visitor, upon entering, turns his gaze to the director.
In addition, the position of the table in the far corner allows you to establish a comfortable distance for conversation. On both sides of the table you can place cabinets and store papers, documents, and office items in them.
Some managers, when deciding how to arrange furniture in their office, turn to Feng Shui techniques. According to it, there are several prohibitions regarding the location of the table:
- You cannot install it at an acute angle to the wall, because this provokes conflicts.
- You need to sit facing the window or door, you cannot sit with your back to them. An “incorrect” position indicates the director’s weak will and the fact that he cannot make responsible decisions.
- You cannot place a table under beams located on the ceiling. According to Feng Shui technique, this has a bad effect on the director’s career and the work of the enterprise.
2. Select a chair.
There is no need to choose a location for the chair, because it always stands at the table. It is much more difficult to decide on its model. Choose a comfortable one that is adjustable in height, backrest angle and looks presentable.
When deciding how to arrange furniture in your office, don’t forget about chairs for visitors.
It is better to choose beautiful, comfortable and high-quality ones. 3. Other pieces of furniture.
If you are at a loss as to how best to arrange furniture in your office, contact the designers. Most likely, they will advise you, in addition to the table and chair, to install a modular wall or shelving here. This is especially true for a spacious office, because in this way it will be possible to fill the space and decorate the room. The manager will be able to put company awards, gratitude, figurines and souvenirs from partners on the shelves.
In the large office there is also room for upholstered furniture, for example, a sofa and two armchairs. Their presence is a manifestation of the director’s concern for the comfort of visitors. If there is a reception room, then it is appropriate to place upholstered furniture in it, and not in the office.
4. Table for meetings and negotiations.
It should not be positioned perpendicular to the director's desk, because this will hint that the director has the final say, no matter what decision the negotiators make. This approach deprives subordinates of initiative. A good location for the negotiation table is separate from the boss’s table.
To encourage cooperation among meeting participants and emphasize the importance of everyone's opinion, the table should be oval or round.
5. Combined option.
If the director and employees work in the same room, then you don’t have to think about how to arrange the furniture in the manager’s office. In this case, everyone should look in the same direction, and not at each other. This situation will set everyone up for unity and create a working atmosphere.
Regardless of the shape and size of the office, you can create a cozy working atmosphere. When thinking about how to arrange furniture in your office, do not forget about lighting, wall color, plants and other decorative elements that create comfort and set the mood for the work process.
